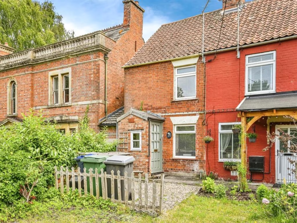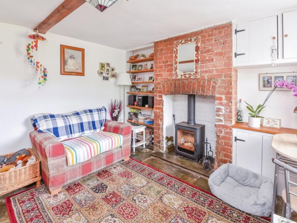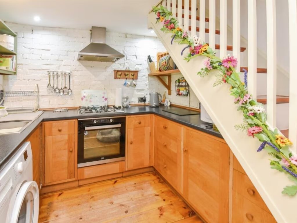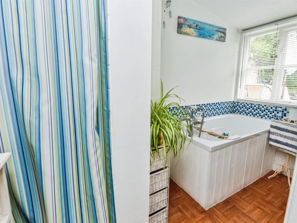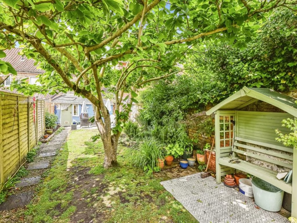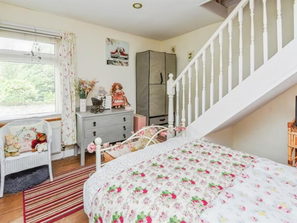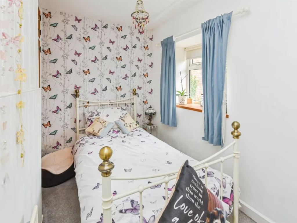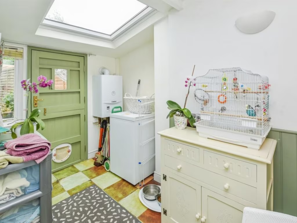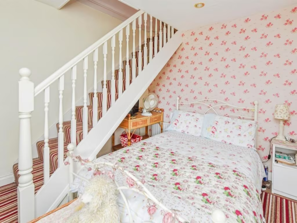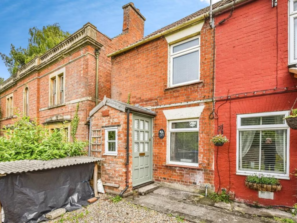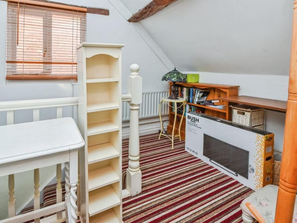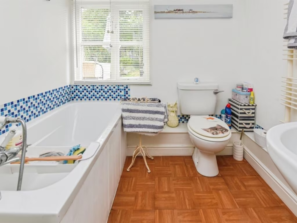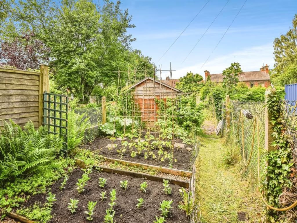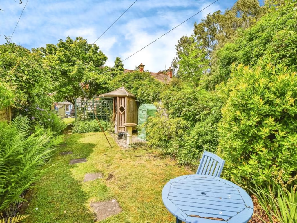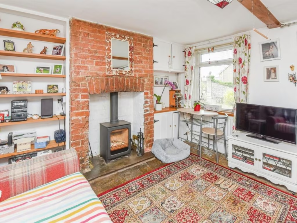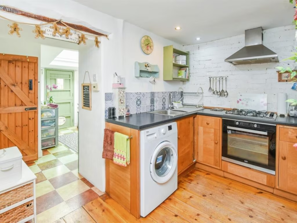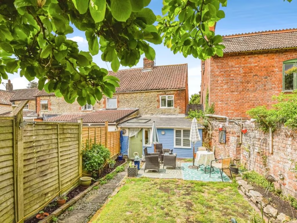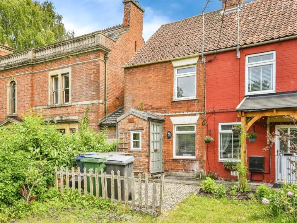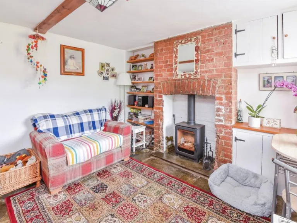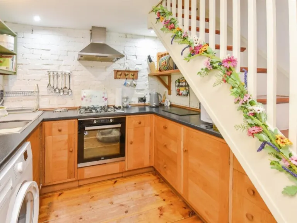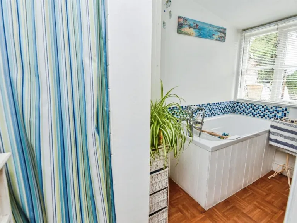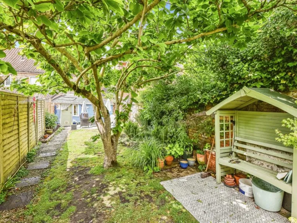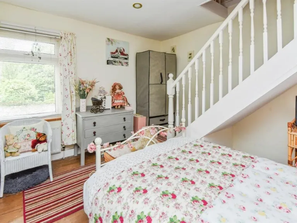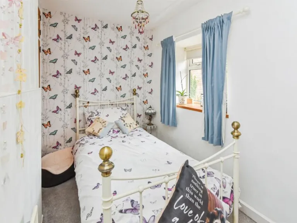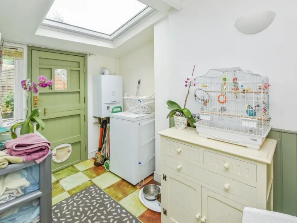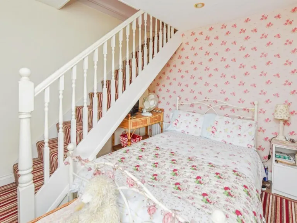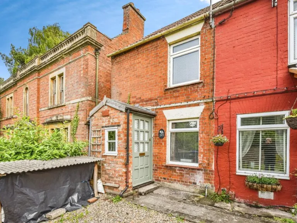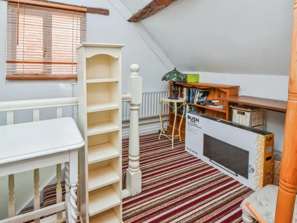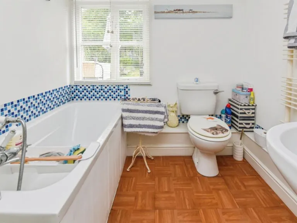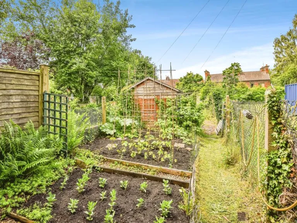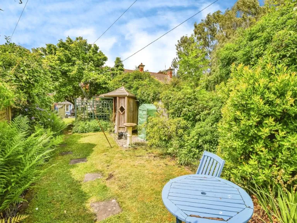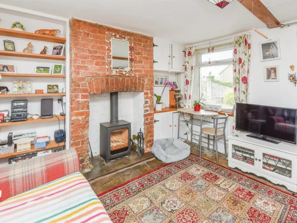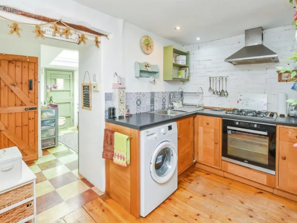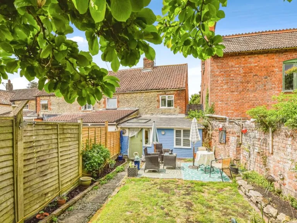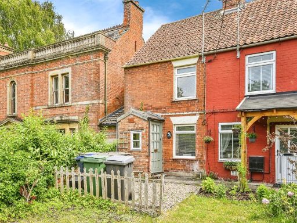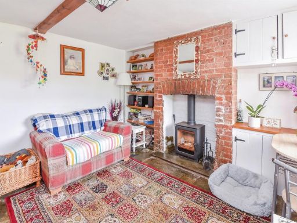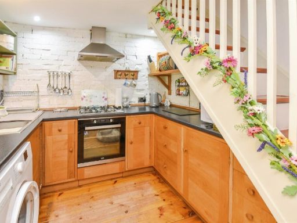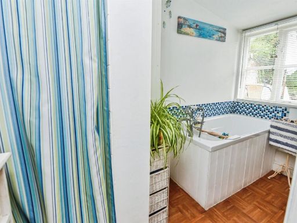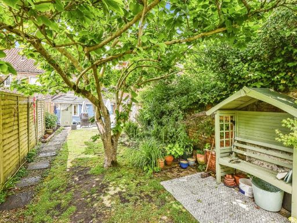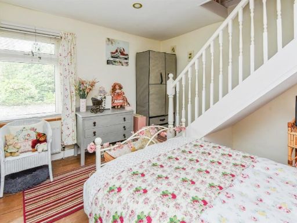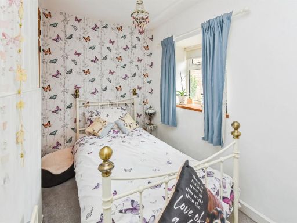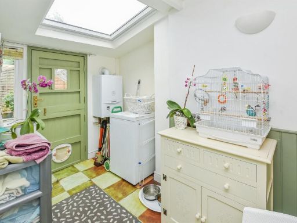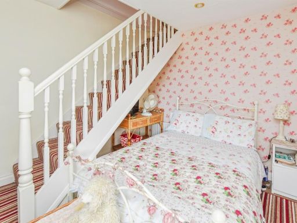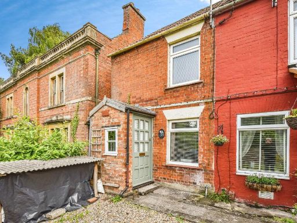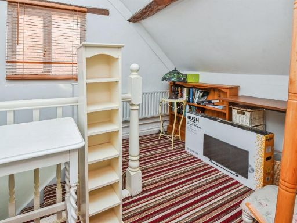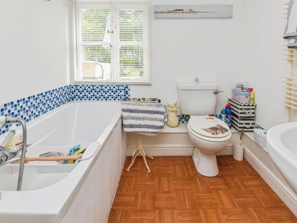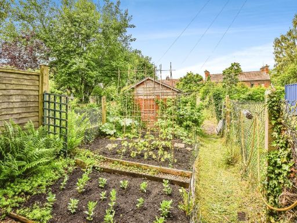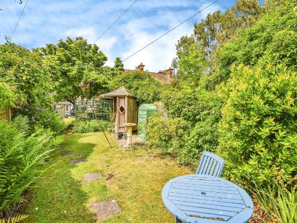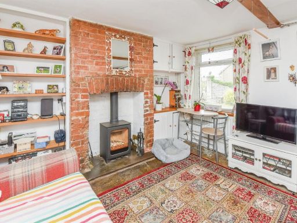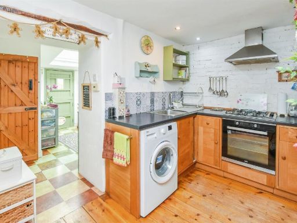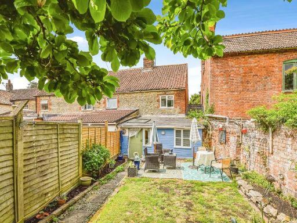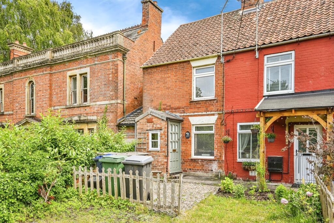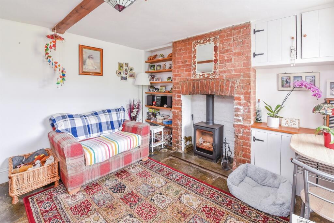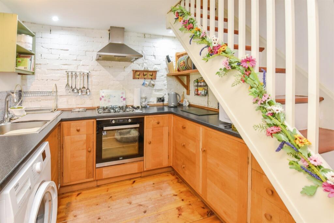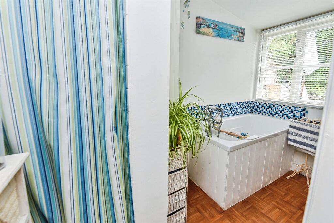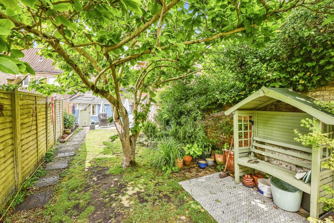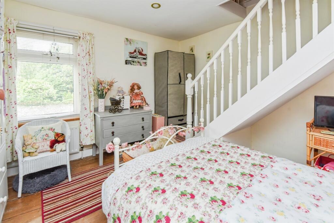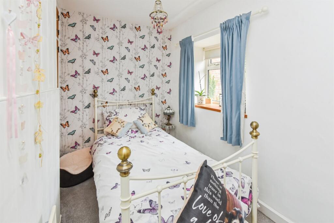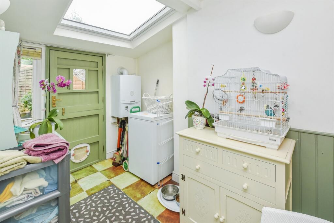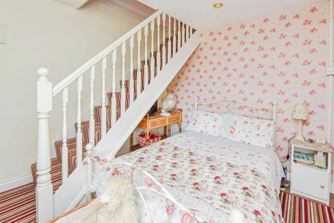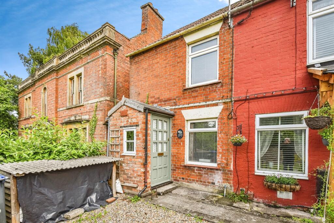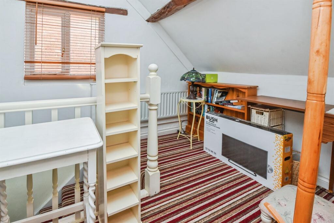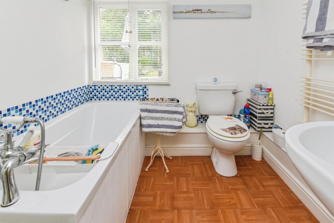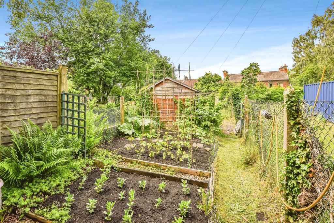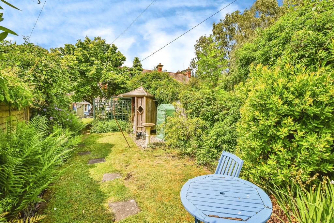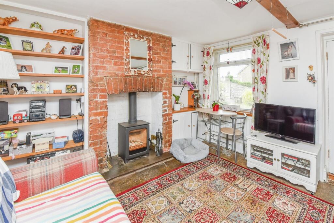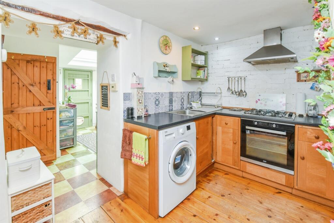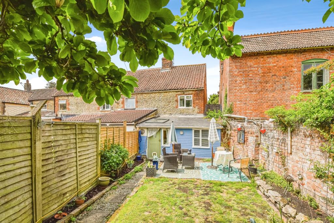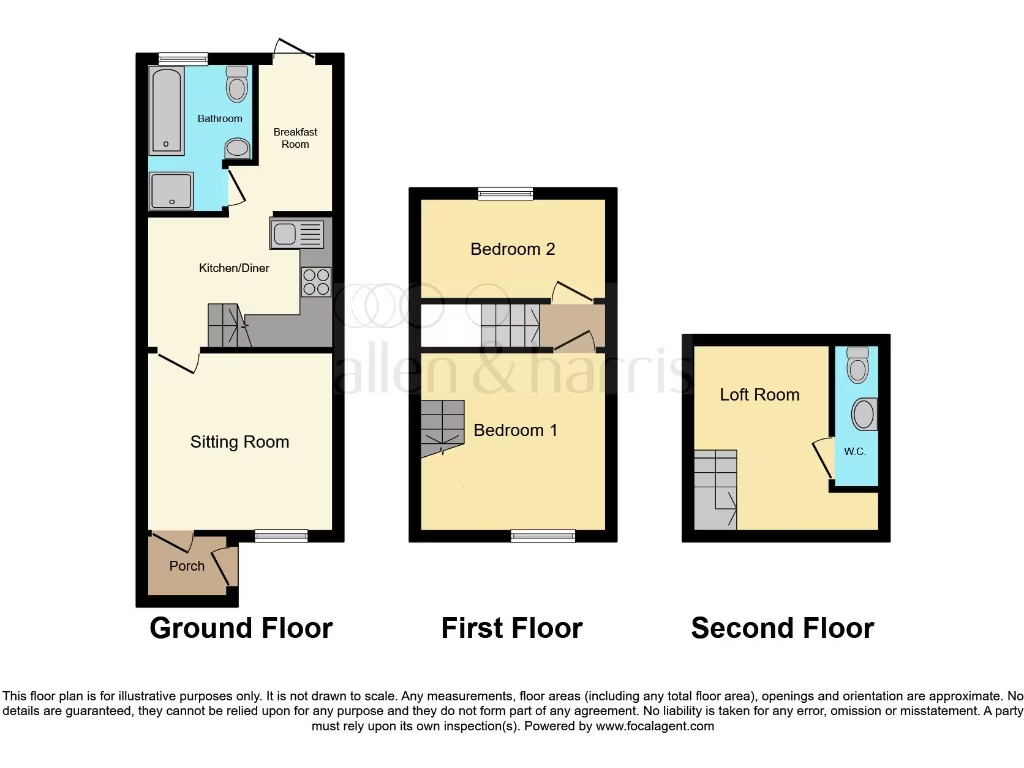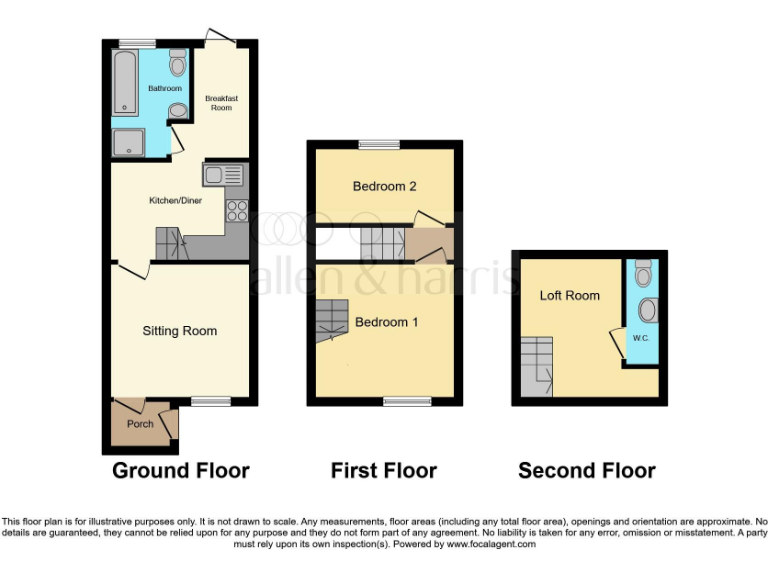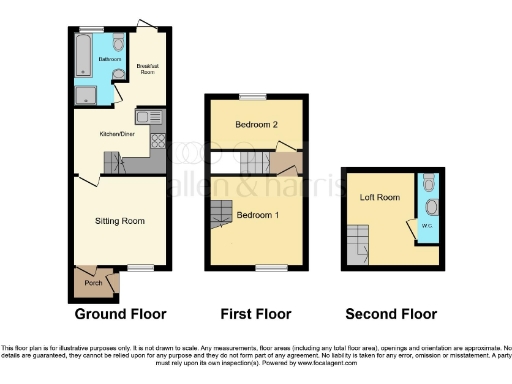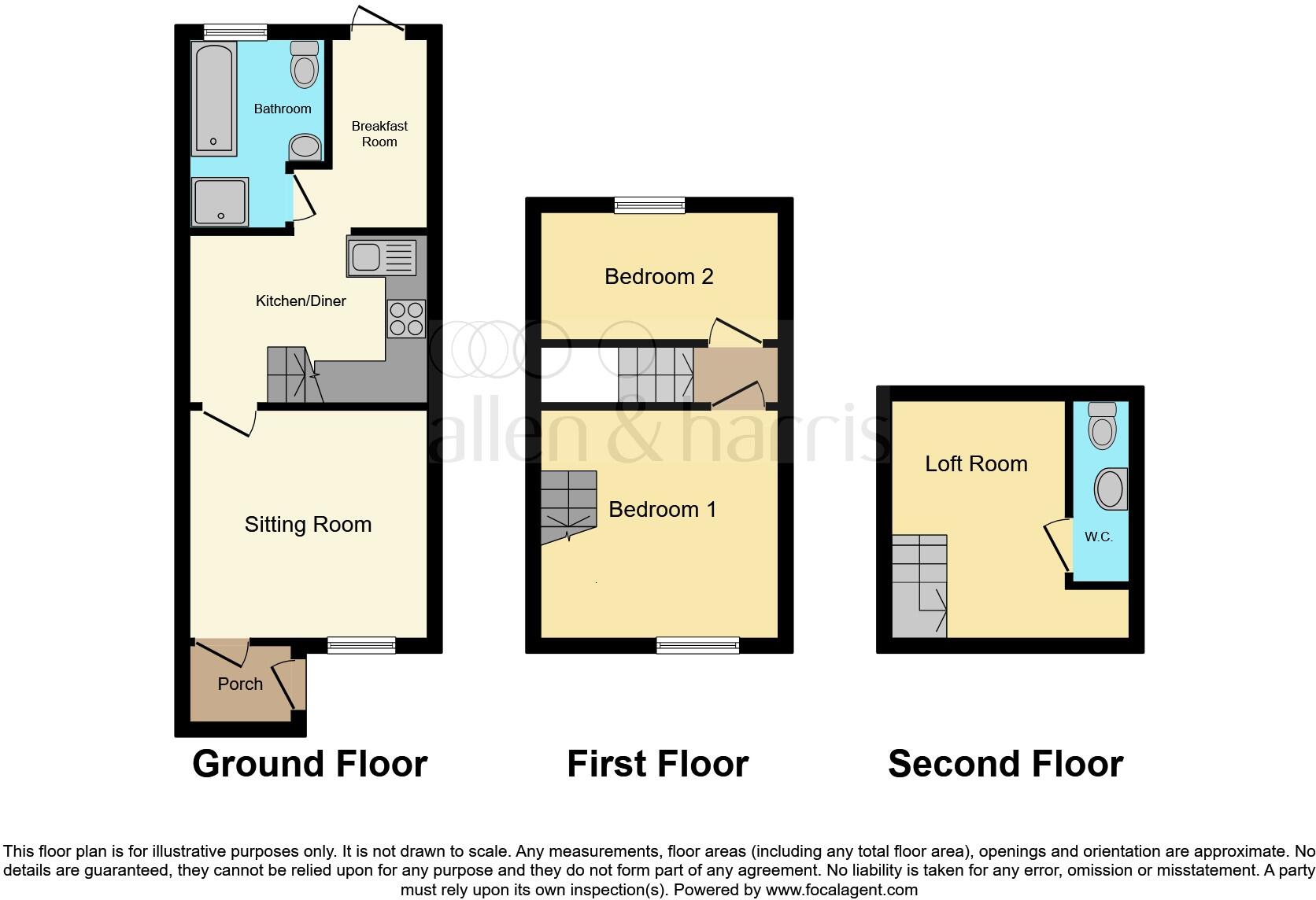Summary - 177 WARMINSTER ROAD WESTBURY BA13 3PQ
2 bed 1 bath End of Terrace
Characterful Victorian cottage with a 100ft garden and converted loft — ideal for first-time buyers.
Victorian end-of-terrace with original period features and timber flooring
Converted loft room accessed from master — flexible extra space
Generous rear garden with summerhouse, shed and allotment space
Boiler replaced in 2019; mains gas central heating
Solid brick construction likely without insulation — may need upgrading
Double glazing fitted before 2002; thermal performance may be dated
Bedroom two is narrow; loft stair from main bedroom affects privacy
Council tax described as very cheap; Westbury station offers direct London trains
This two-bedroom Victorian end-of-terrace on Warminster Road brings original character, practical living space and an unusually long rear garden to Westbury. The house retains period features — exposed brickwork, original timber flooring and a feature fireplace with a multifuel stove — offering immediate charm and a comfortable living environment for a small household.
The property layout includes a cosy living room, a fitted kitchen with a separate utility area and a ground-floor bathroom (as stated in the main description; buyers should verify). Upstairs are two bedrooms and a loft conversion accessed from the master bedroom, providing useful extra space for a home office or occasional bedroom. The boiler was replaced in 2019 and mains gas central heating is in place.
Outdoor space is a clear strength: a paved dining patio leads to a large rear garden that extends beyond a trellis to additional lawn, a summerhouse, shed and vegetable allotment — ideal for gardening, children or pets. The front offers a small lawned garden and alleyway access.
A few practical points to note: the solid-brick construction likely lacks cavity insulation, and the double glazing appears to have been installed before 2002, so thermal performance may be below modern standards. Bedroom two is narrow, and loft access is via the master bedroom, which may not suit all household arrangements. Overall, this home suits first-time buyers or downsizers wanting character, garden space and easy rail links, but buyers should budget for possible insulation or modernization work.
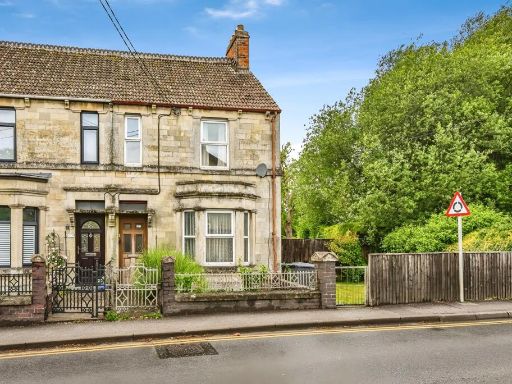 3 bedroom semi-detached house for sale in Station Road, Westbury, BA13 — £275,000 • 3 bed • 1 bath • 1012 ft²
3 bedroom semi-detached house for sale in Station Road, Westbury, BA13 — £275,000 • 3 bed • 1 bath • 1012 ft²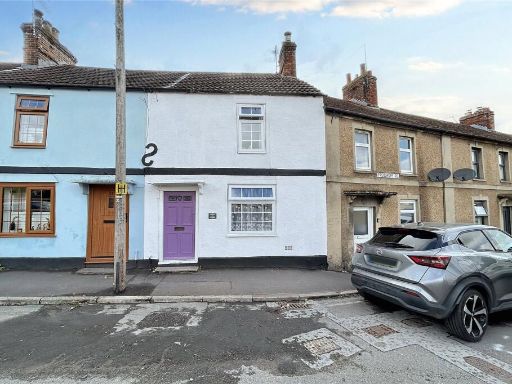 2 bedroom terraced house for sale in Fore Street, Westbury, BA13 — £190,000 • 2 bed • 1 bath • 671 ft²
2 bedroom terraced house for sale in Fore Street, Westbury, BA13 — £190,000 • 2 bed • 1 bath • 671 ft²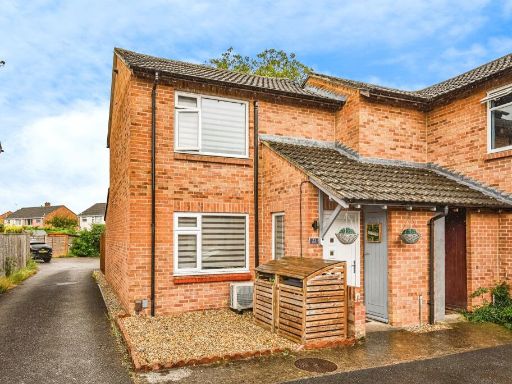 2 bedroom end of terrace house for sale in Ludlow Close, Westbury, BA13 — £230,000 • 2 bed • 1 bath • 582 ft²
2 bedroom end of terrace house for sale in Ludlow Close, Westbury, BA13 — £230,000 • 2 bed • 1 bath • 582 ft²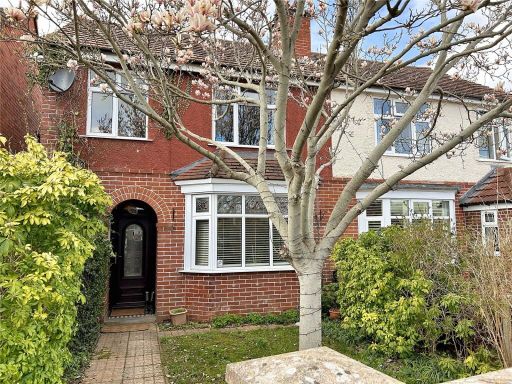 3 bedroom semi-detached house for sale in Eden Vale Road, Westbury, BA13 — £275,000 • 3 bed • 1 bath • 913 ft²
3 bedroom semi-detached house for sale in Eden Vale Road, Westbury, BA13 — £275,000 • 3 bed • 1 bath • 913 ft²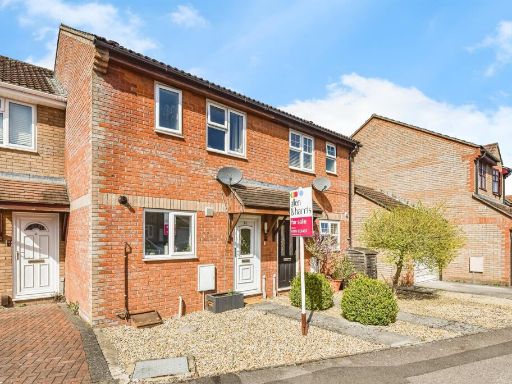 2 bedroom terraced house for sale in Kingfisher Drive, Westbury, BA13 — £215,000 • 2 bed • 1 bath • 479 ft²
2 bedroom terraced house for sale in Kingfisher Drive, Westbury, BA13 — £215,000 • 2 bed • 1 bath • 479 ft²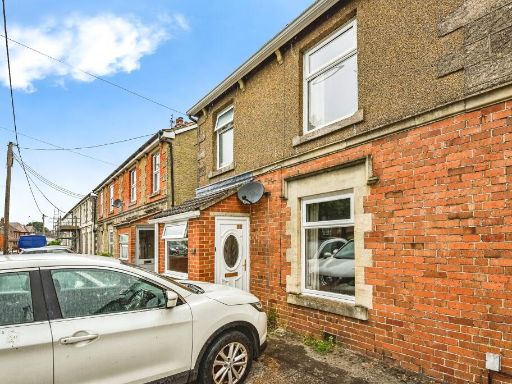 3 bedroom terraced house for sale in Oldfield Road, Westbury, BA13 — £240,000 • 3 bed • 1 bath • 851 ft²
3 bedroom terraced house for sale in Oldfield Road, Westbury, BA13 — £240,000 • 3 bed • 1 bath • 851 ft²