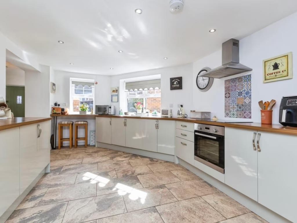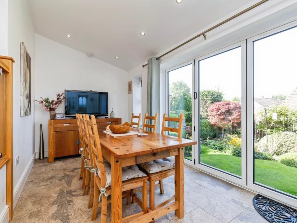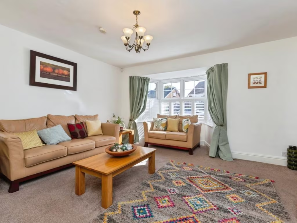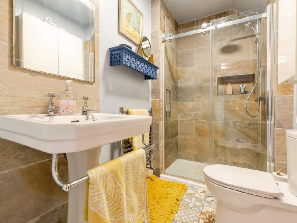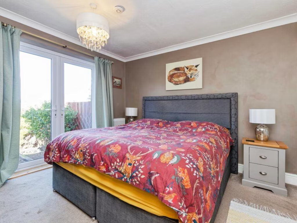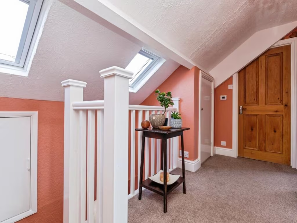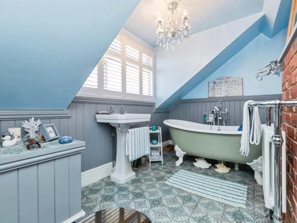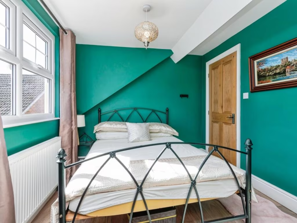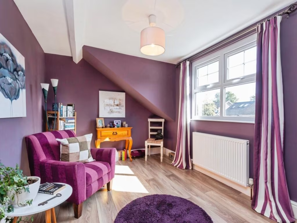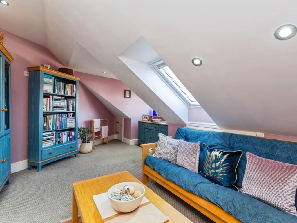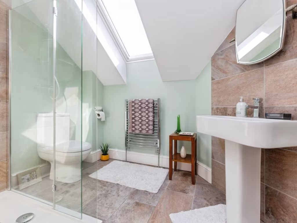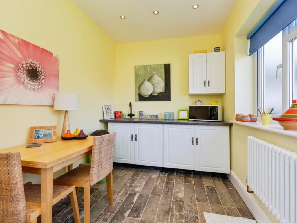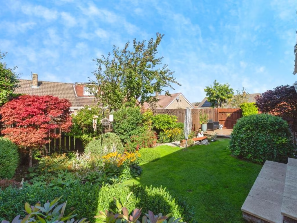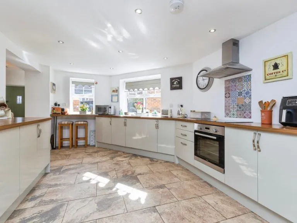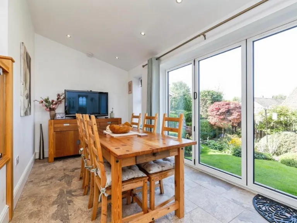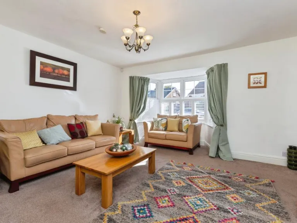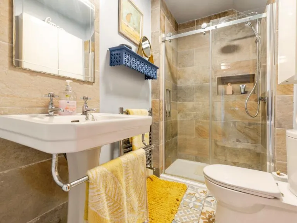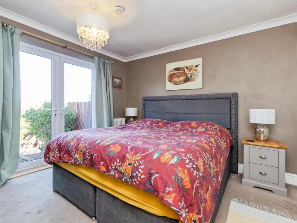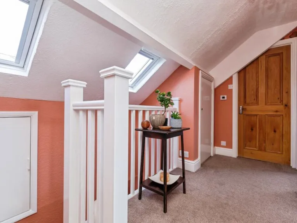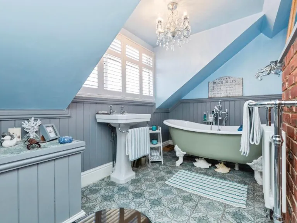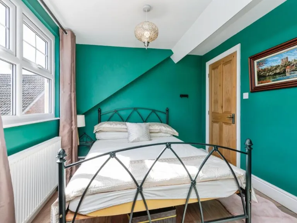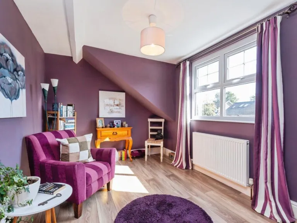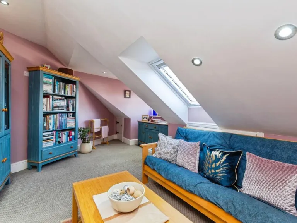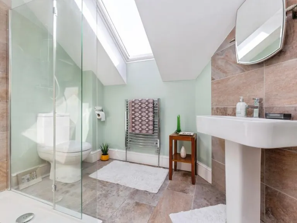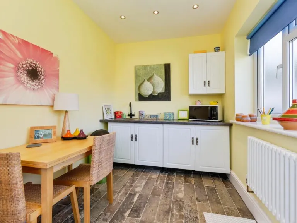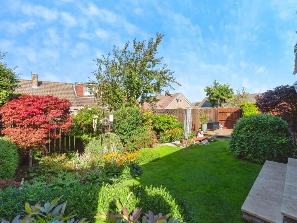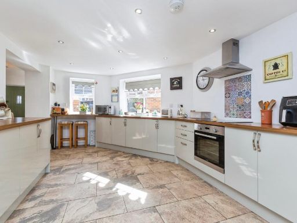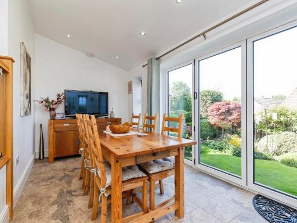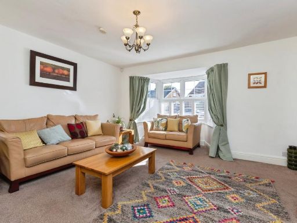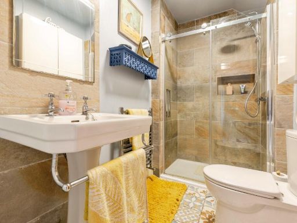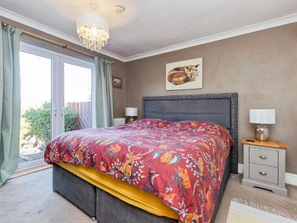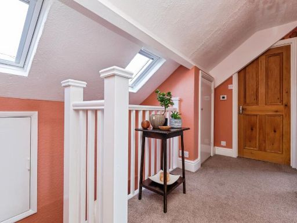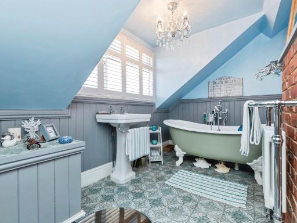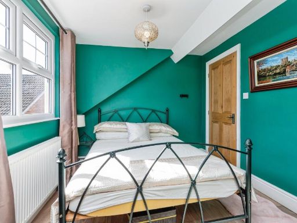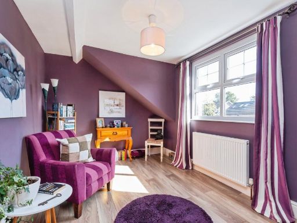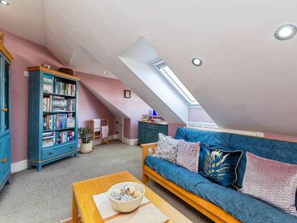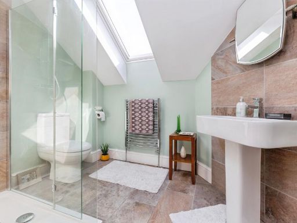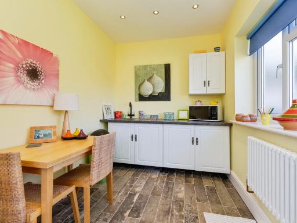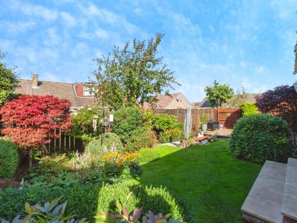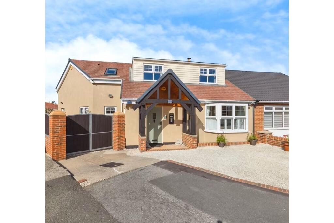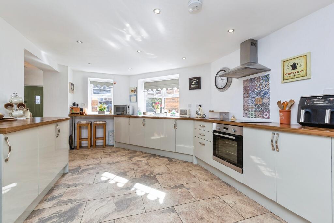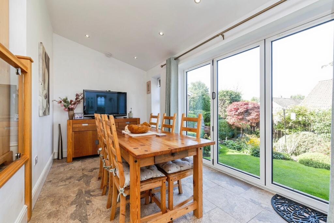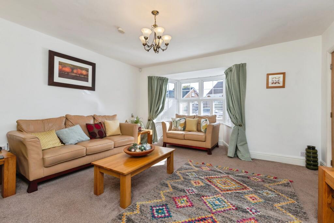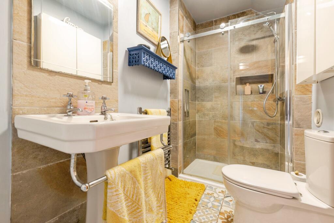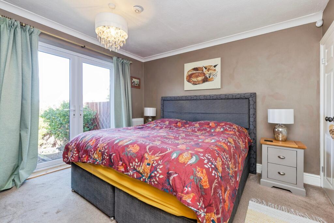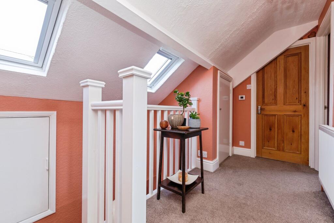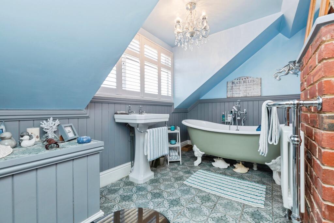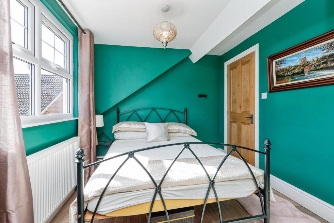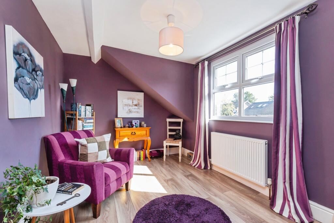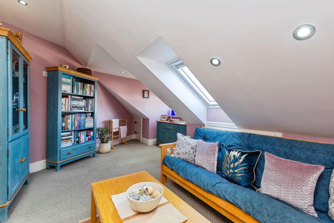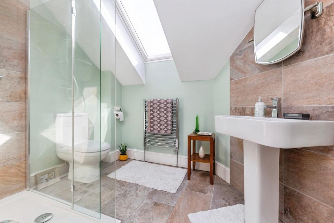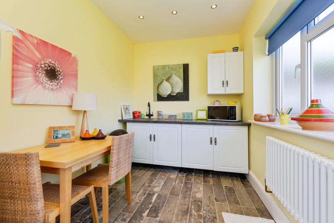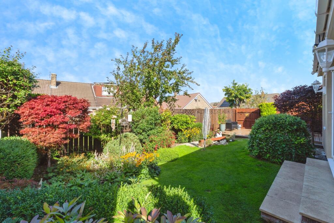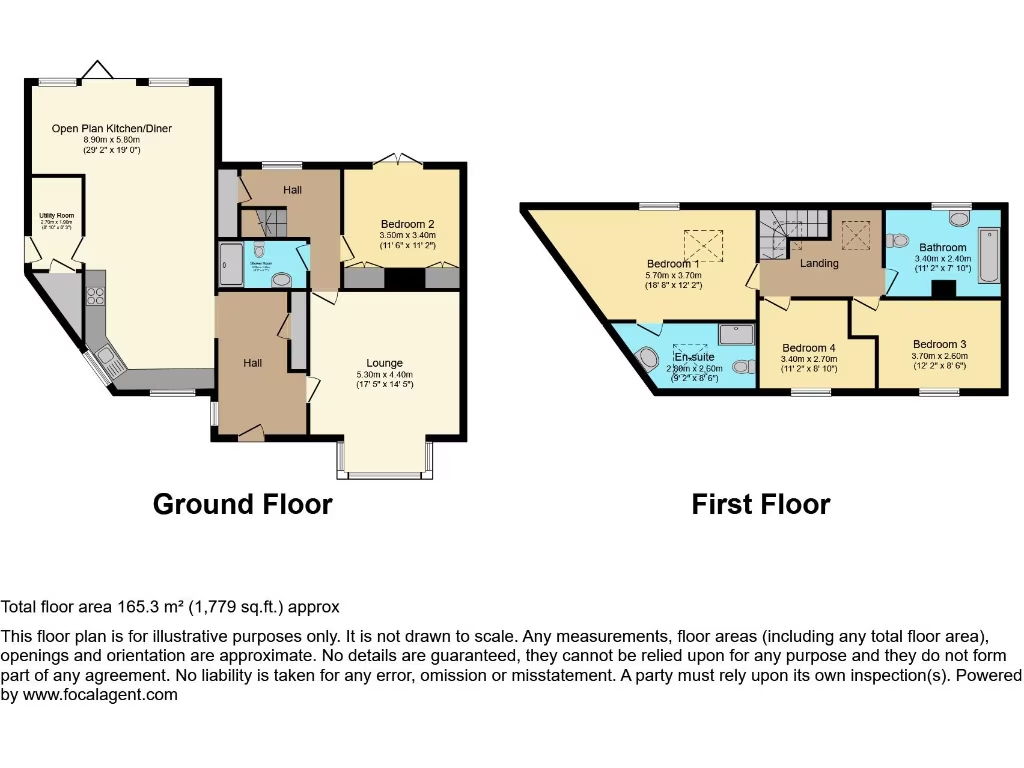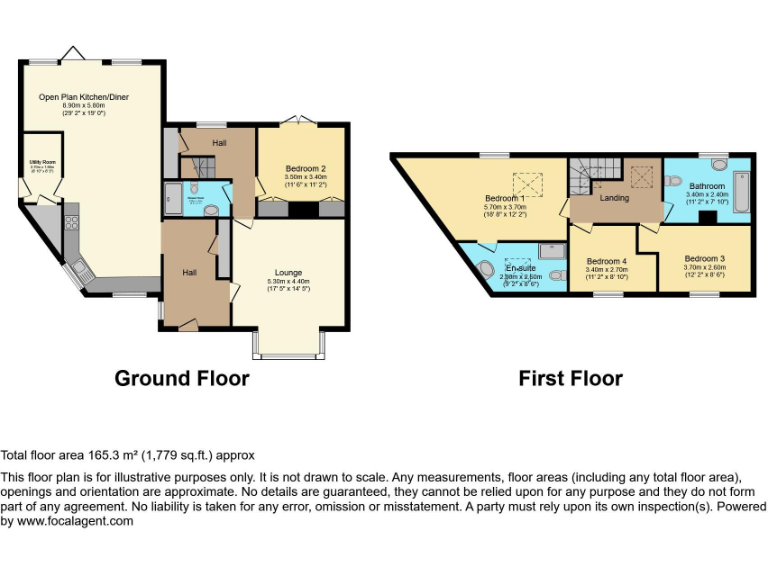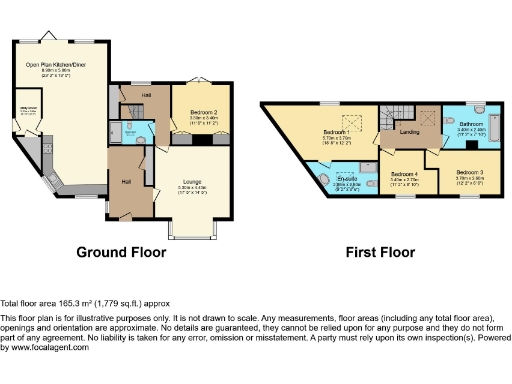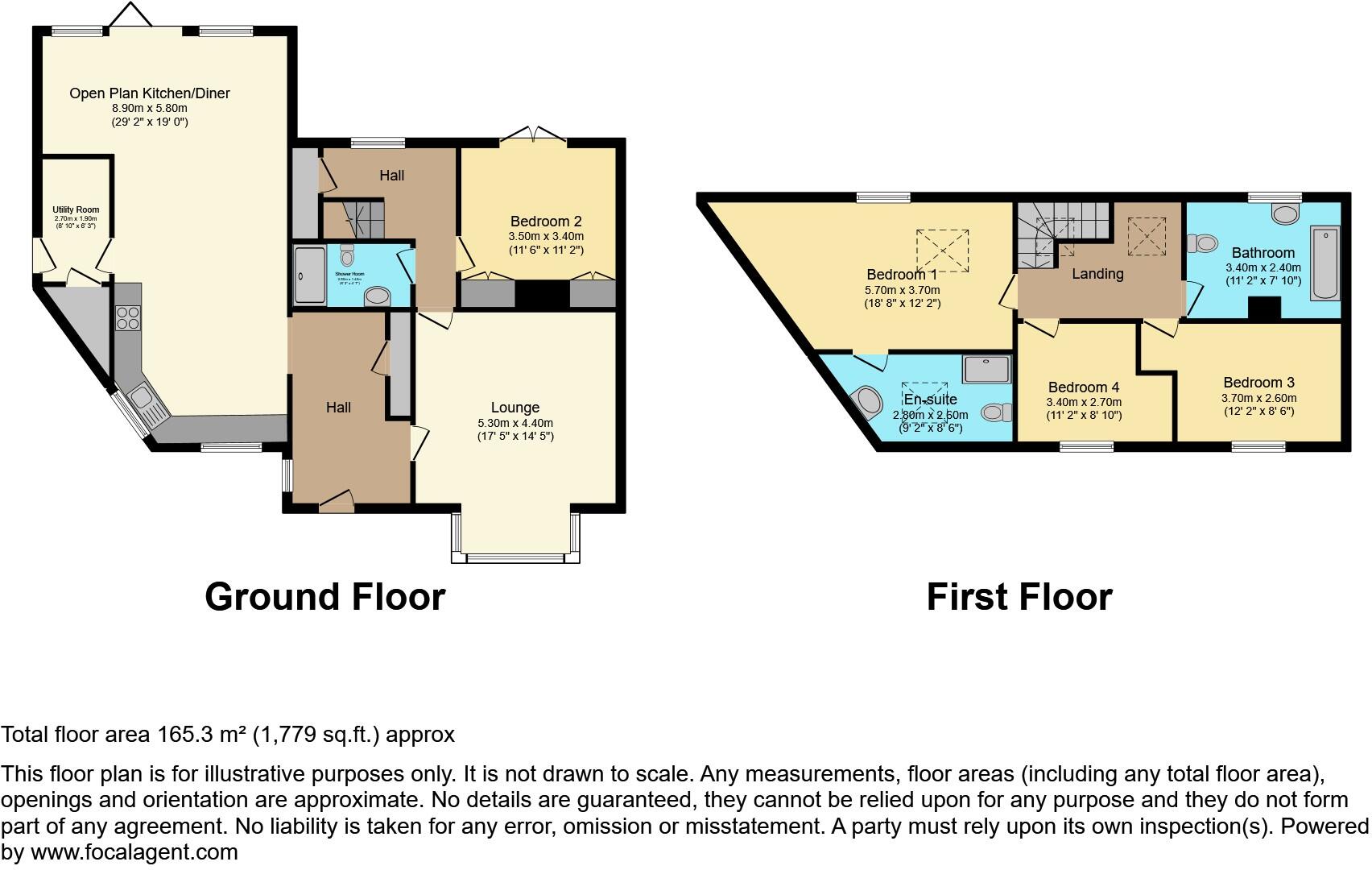Summary - 7 FRIARS ROW DURHAM DH1 1HF
4 bed 2 bath Semi-Detached
Four-bedroom semi with versatile layout, landscaped garden and garage room for studio or gym.
Quiet cul-de-sac location with low local crime
Large open-plan kitchen and dining — ideal for family life
Versatile ground-floor bedroom, utility room and shower room
Detached garage with separate rear room — office/gym potential
Beautifully landscaped rear garden with deck and lawn
Driveway parking with gated rear access
Slow broadband speeds may affect heavy home-working
Freehold tenure; no flood risk, council tax described as cheap
Tucked at the end of a quiet cul-de-sac in Durham, this four-bedroom semi-detached home offers comfortable family living with versatile space and a private, landscaped garden. The house feels modern throughout — a large open-plan kitchen and dining area forms the social heart, while a separate lounge with a bay window provides a cosy, quieter retreat.
Ground-floor flexibility is a strong asset: a useful downstairs bedroom, utility room and shower room make the layout suitable for multigenerational households, a home office, or guests. Upstairs there are three further bedrooms, including an en-suite to the second bedroom, and a family bathroom with a freestanding bath. The detached garage with a separate rear room adds practical value as a workshop, studio or gym.
Outdoor space is well considered — a decked seating area, mature planting and a decent lawn create a private garden for summer entertaining. Driveway parking with gated access and low local crime add convenience and peace of mind. Local amenities, primary schools and Durham city centre (about 2 miles) are close by, with good road links to the A690 and A1(M).
Notable limitations: broadband speeds are reported as slow, which may affect heavy home-working or streaming without an upgraded service. The wider area is described as ageing suburbanites — while the home itself is modern in style, buyers who prioritise a younger community vibe should check local factors. All property details should be confirmed at viewing and with legal advisers.
 4 bedroom detached house for sale in Hornbeam Close, Durham, DH1 — £360,000 • 4 bed • 2 bath • 1389 ft²
4 bedroom detached house for sale in Hornbeam Close, Durham, DH1 — £360,000 • 4 bed • 2 bath • 1389 ft²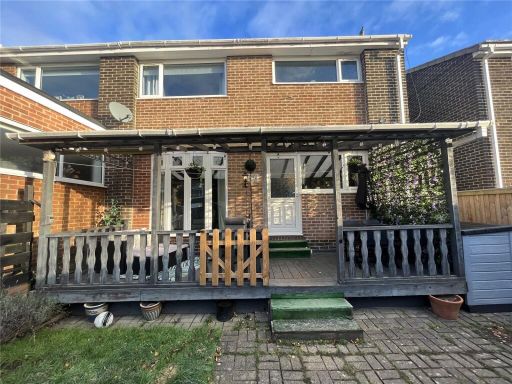 3 bedroom semi-detached house for sale in Eggleston Close, Newton Hall, Durham, DH1 — £205,000 • 3 bed • 1 bath
3 bedroom semi-detached house for sale in Eggleston Close, Newton Hall, Durham, DH1 — £205,000 • 3 bed • 1 bath 4 bedroom semi-detached house for sale in Field House Terrace, Durham City, DH1 — £425,000 • 4 bed • 2 bath • 1266 ft²
4 bedroom semi-detached house for sale in Field House Terrace, Durham City, DH1 — £425,000 • 4 bed • 2 bath • 1266 ft² 4 bedroom detached house for sale in Maplewood Court, Langley Park, Durham, DH7 — £332,000 • 4 bed • 2 bath • 1905 ft²
4 bedroom detached house for sale in Maplewood Court, Langley Park, Durham, DH7 — £332,000 • 4 bed • 2 bath • 1905 ft² 4 bedroom detached house for sale in Daleside, Sacriston, Durham, County Durham, DH7 — £250,000 • 4 bed • 2 bath • 1071 ft²
4 bedroom detached house for sale in Daleside, Sacriston, Durham, County Durham, DH7 — £250,000 • 4 bed • 2 bath • 1071 ft² 4 bedroom detached house for sale in Brakespear Close, Durham City, DH1 — £475,000 • 4 bed • 2 bath • 1378 ft²
4 bedroom detached house for sale in Brakespear Close, Durham City, DH1 — £475,000 • 4 bed • 2 bath • 1378 ft²
