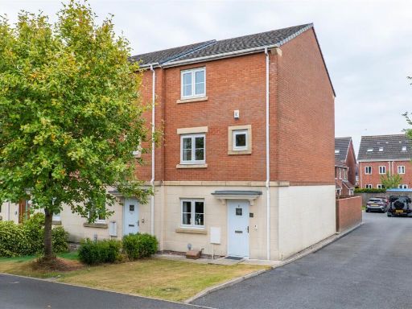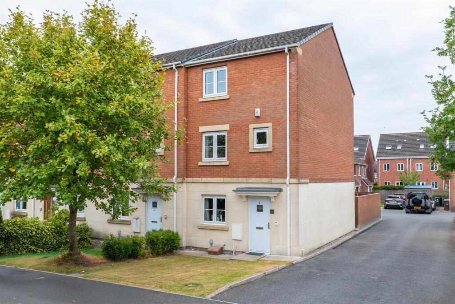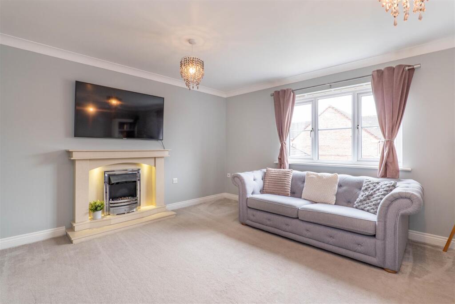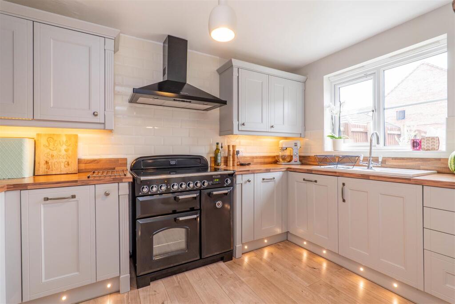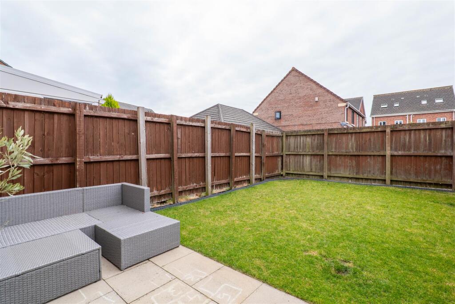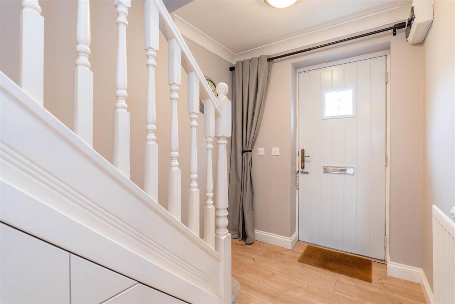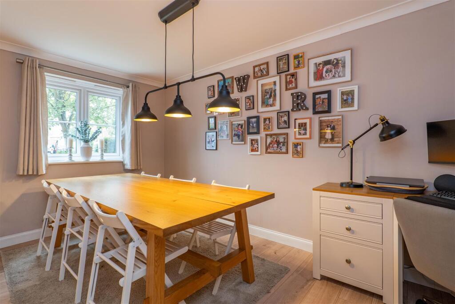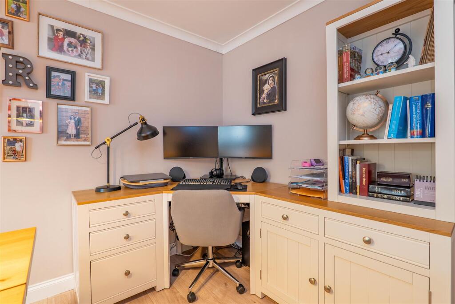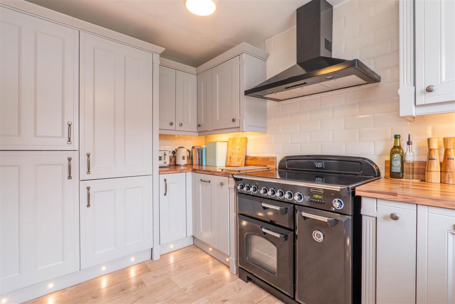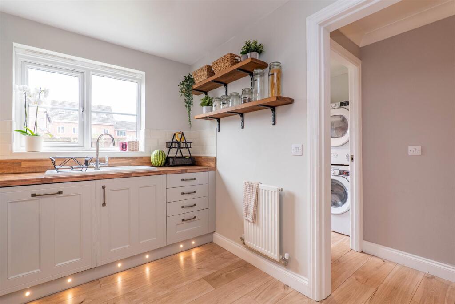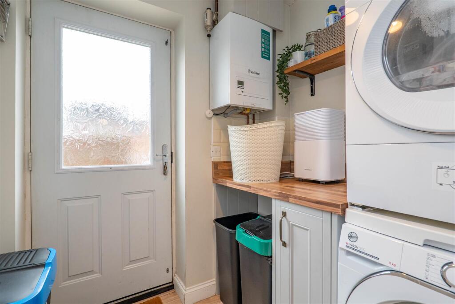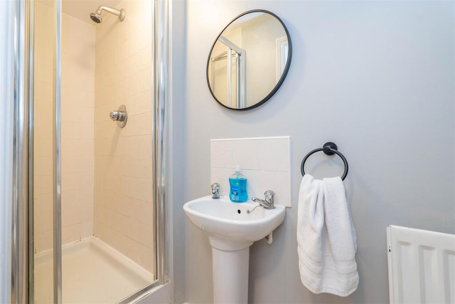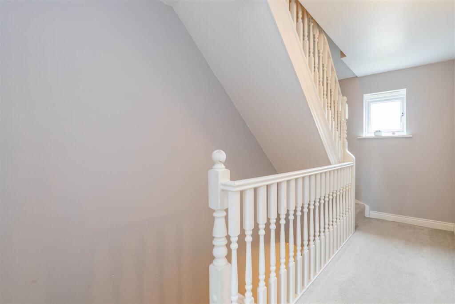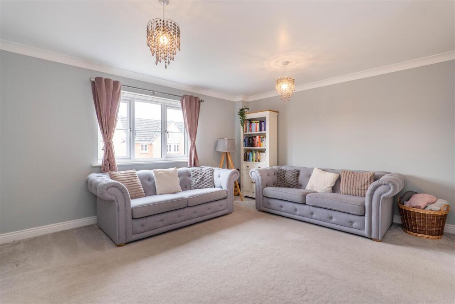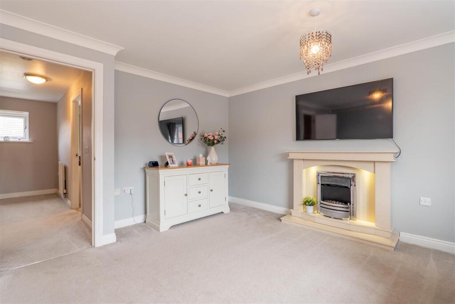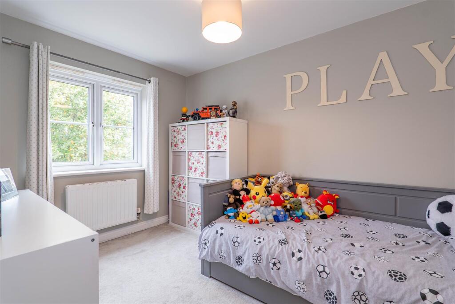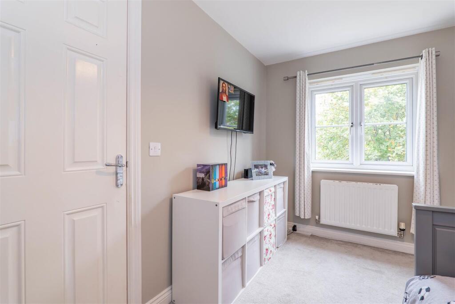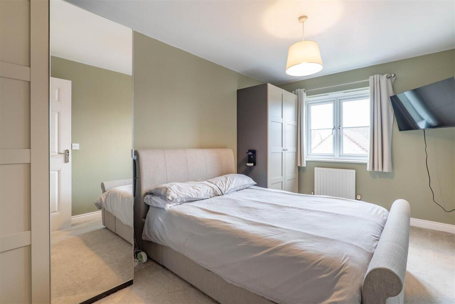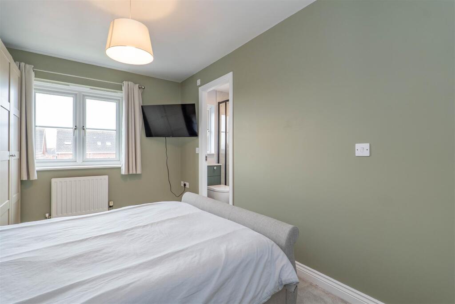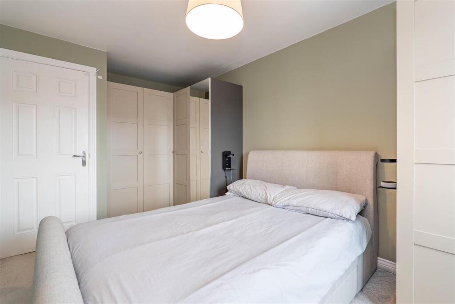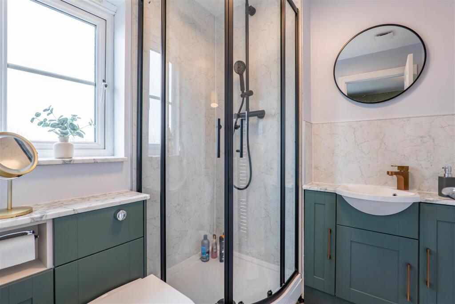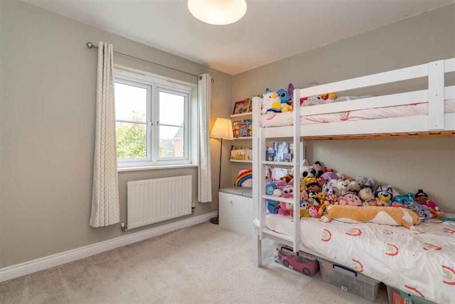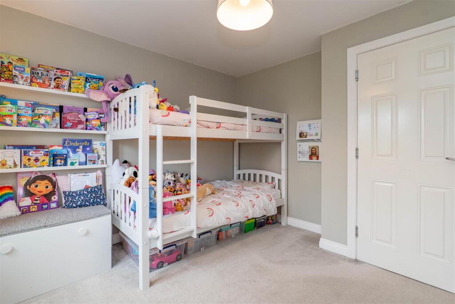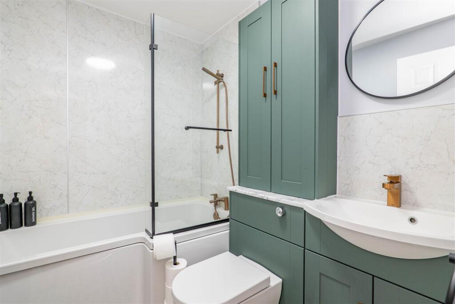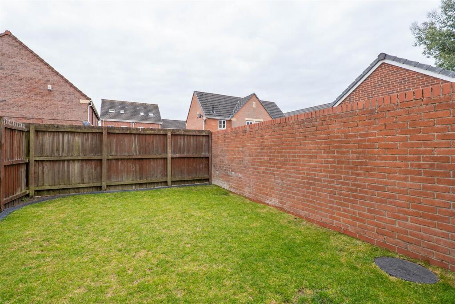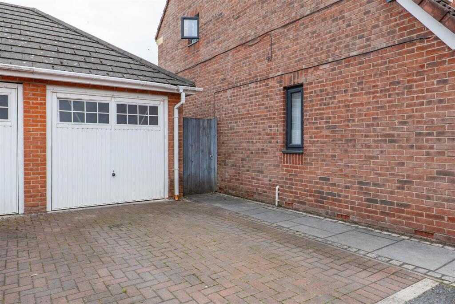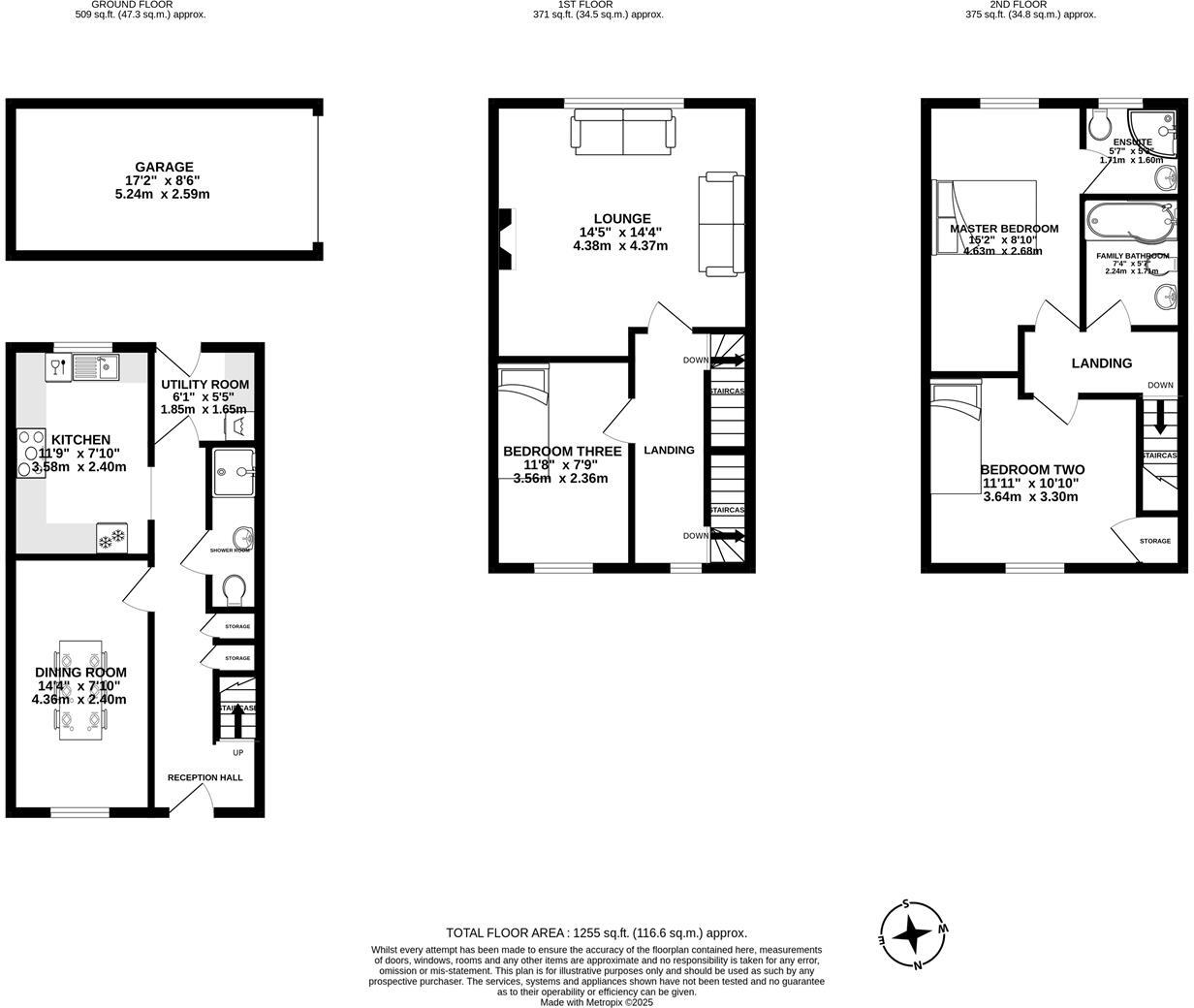- End-terrace modern townhouse, approx. 1,255 sq.ft
- Three bedrooms across three storeys; master with en-suite
- Private rear garden, single garage and driveway parking
- EPC C; double glazing; mains gas central heating
- Excellent commuter links: Buckshaw Parkway and M6/M61 access
- Leasehold: ~132 years remaining; service charge ~£400 pa
- Ground rent ~£240 pa; not suitable for restricted mobility
- Located in affluent, low-crime neighbourhood with good schools
This well-proportioned three-bedroom end-of-terrace townhouse in Buckshaw Village offers versatile family living across three floors with approximately 1,255 sq.ft of accommodation. The ground floor delivers practical everyday space including a dining room, fitted kitchen with integrated appliances and a utility, plus a convenient ground-floor shower room. The first-floor lounge spans the building width and features a fireplace; two double bedrooms occupy the top floor, with the master bedroom enjoying an en-suite.
Outside there is a private, low-maintenance rear garden with patio and lawn, a single garage and driveway for one car. The property was constructed c.2007–2011, benefits from mains gas central heating, double glazing and an EPC rating of C. Buckshaw Village provides strong local amenities, good schools and excellent transport links (Buckshaw Parkway, local buses, easy M6/M61 access), making the home suitable for commuters and growing families.
Important practical points: the property is leasehold with about 132 years remaining; current costs include a service charge (approx. £400 pa) and ground rent (£240 pa). The three-storey layout means multiple stair flights — useful for space separation but not ideal for limited mobility. Overall this is a modern, well-maintained family home in an affluent, low-crime neighbourhood; buyers should budget for ongoing leasehold charges and typical maintenance for a home of this age.


















































