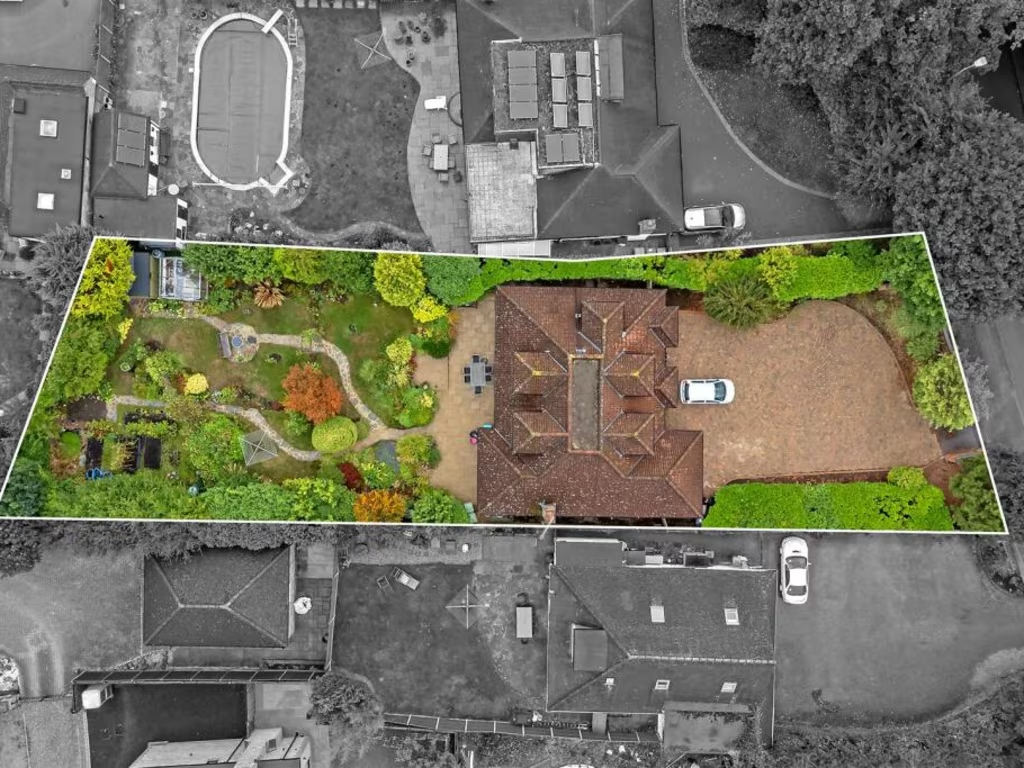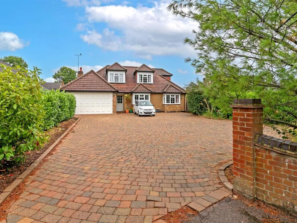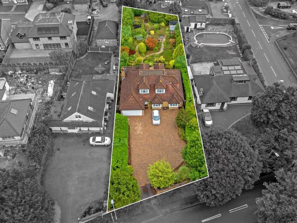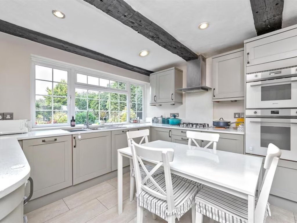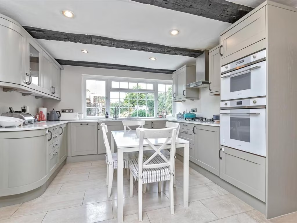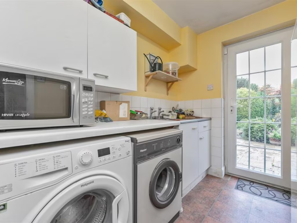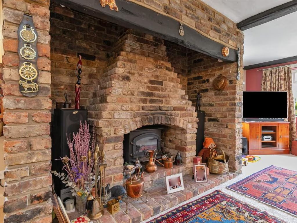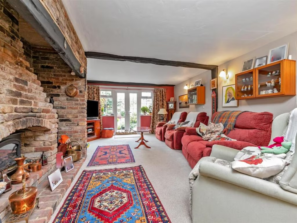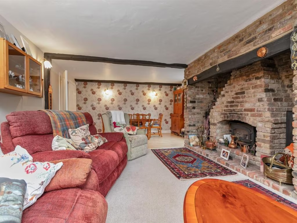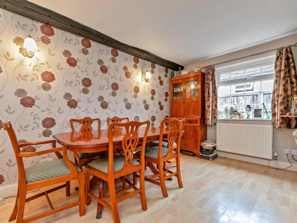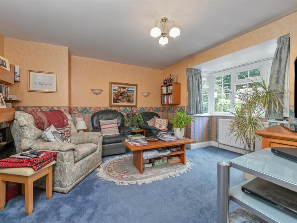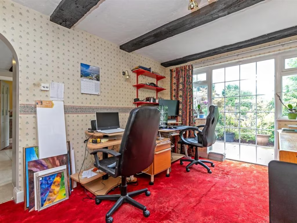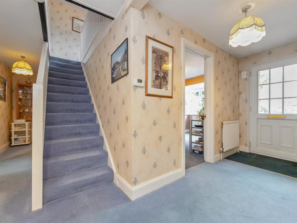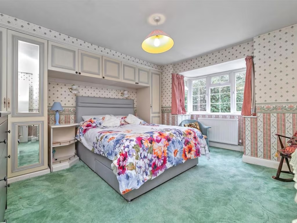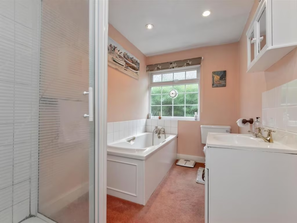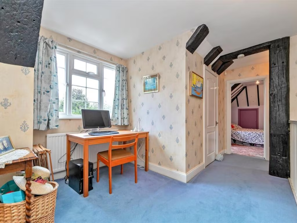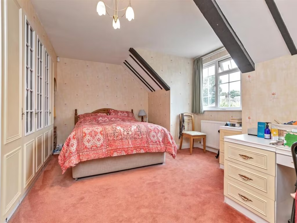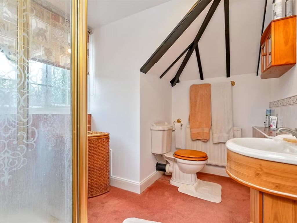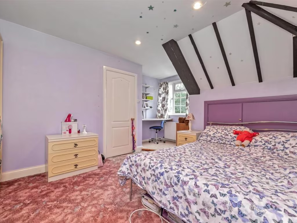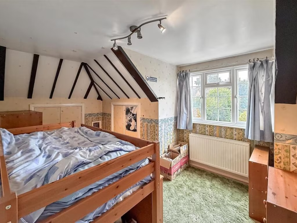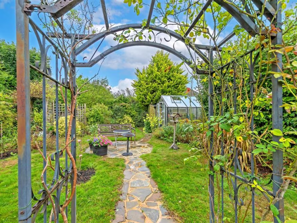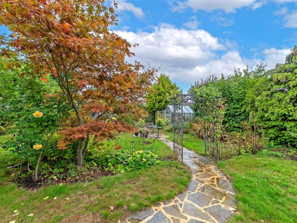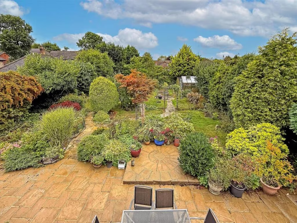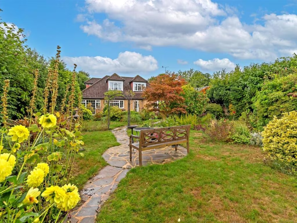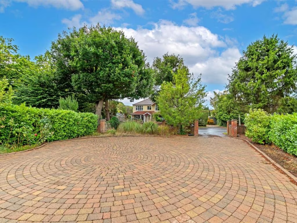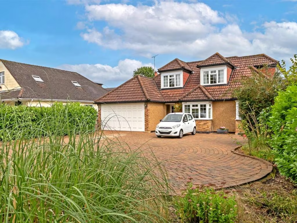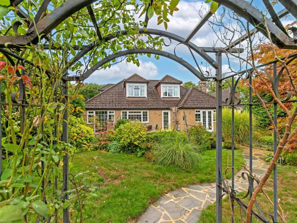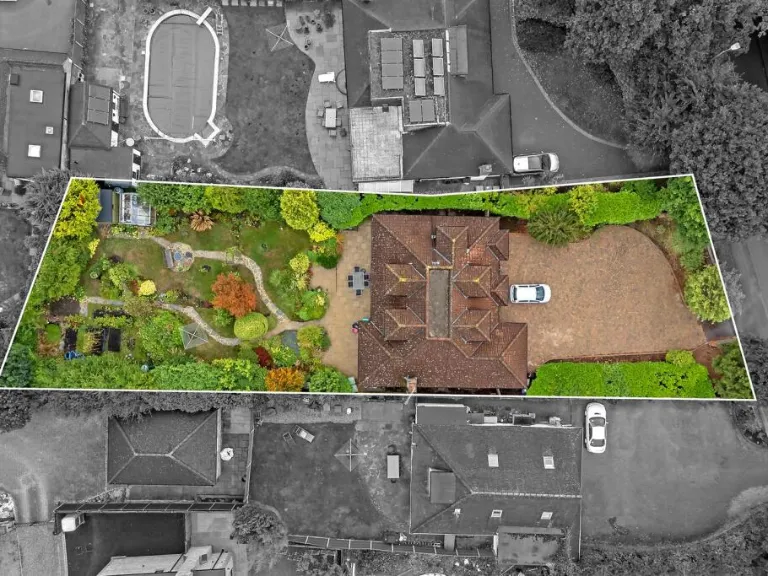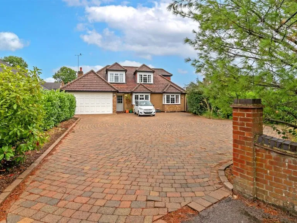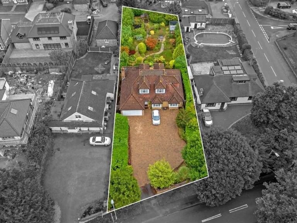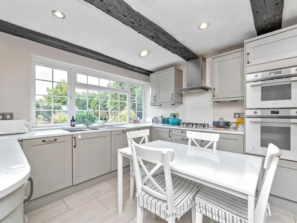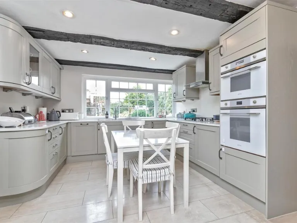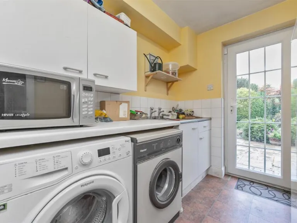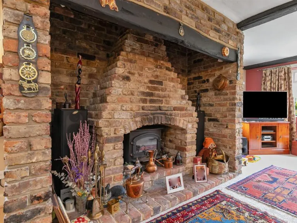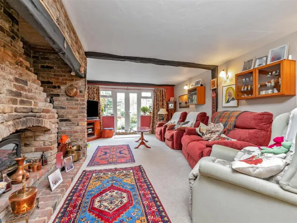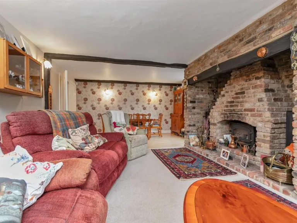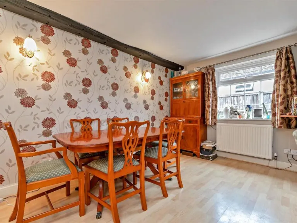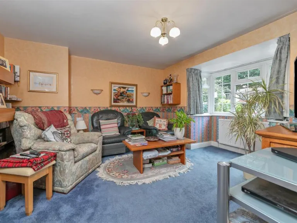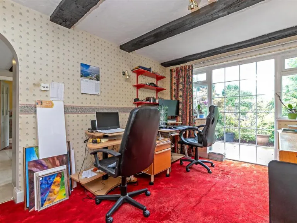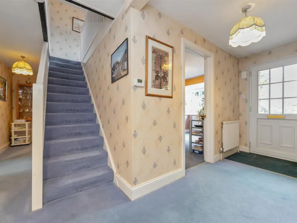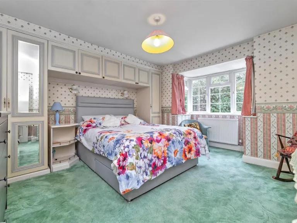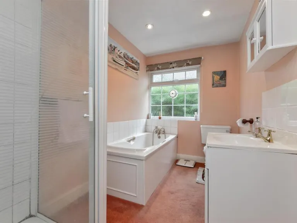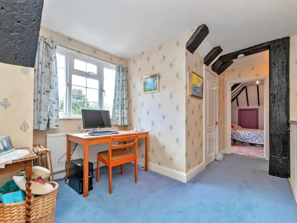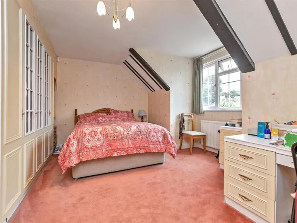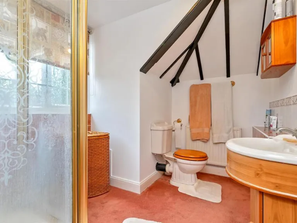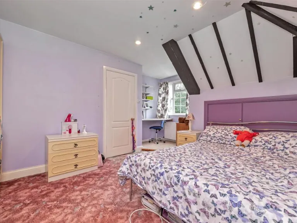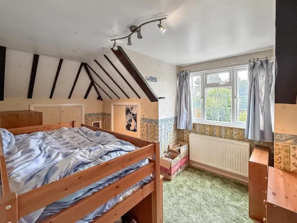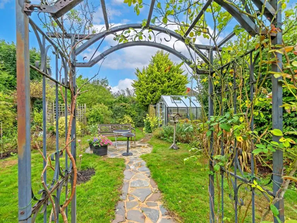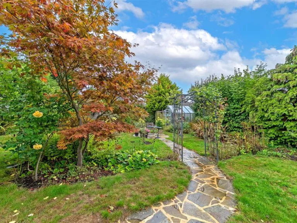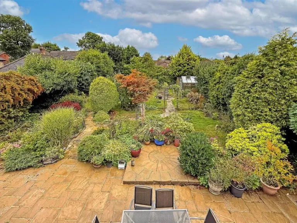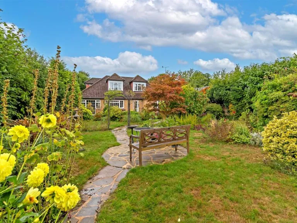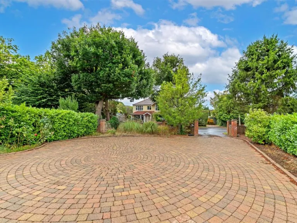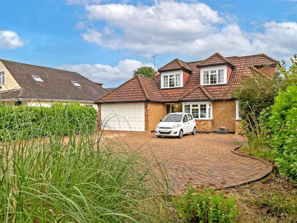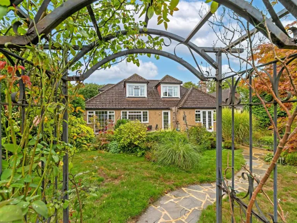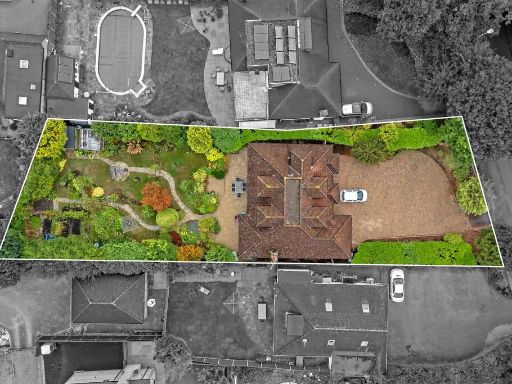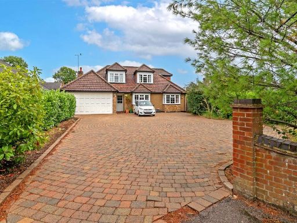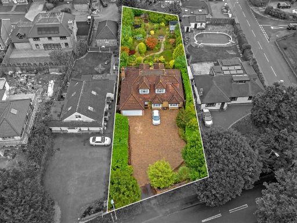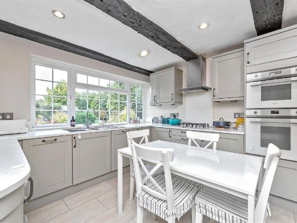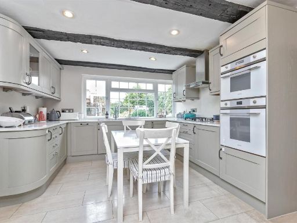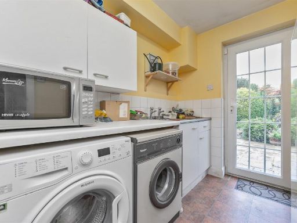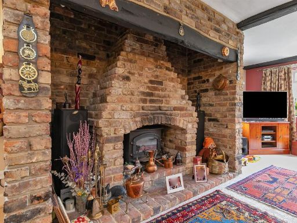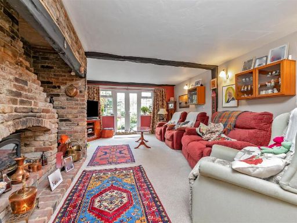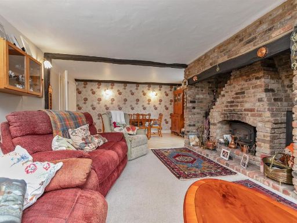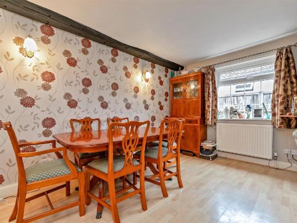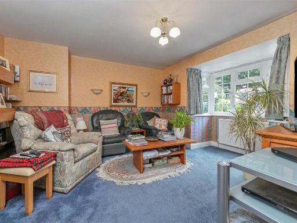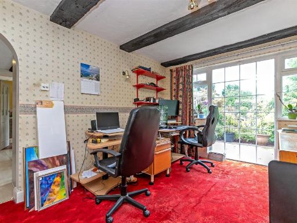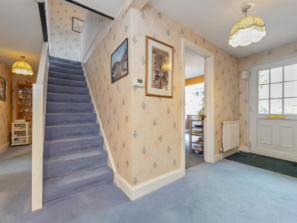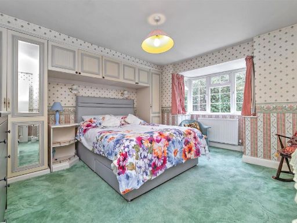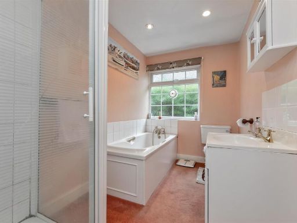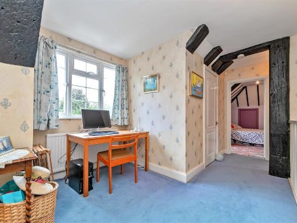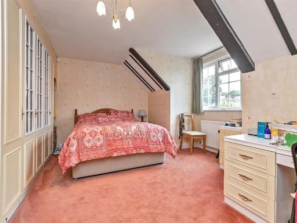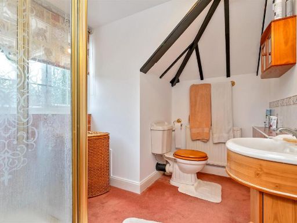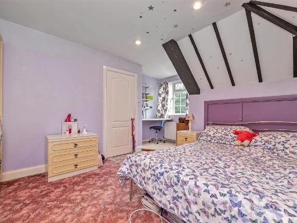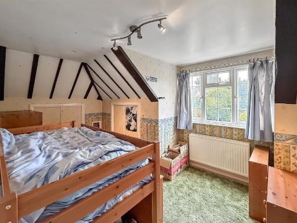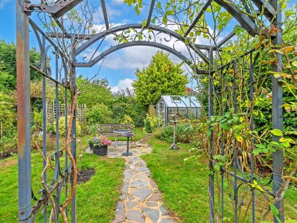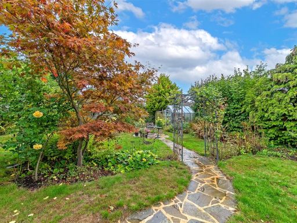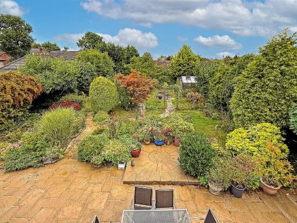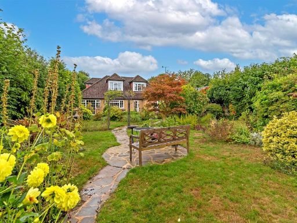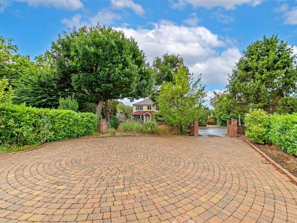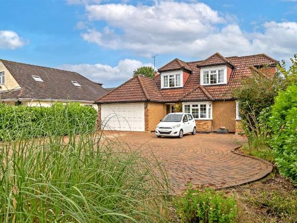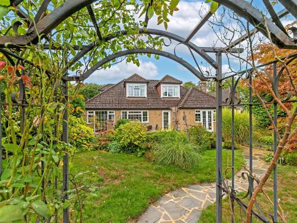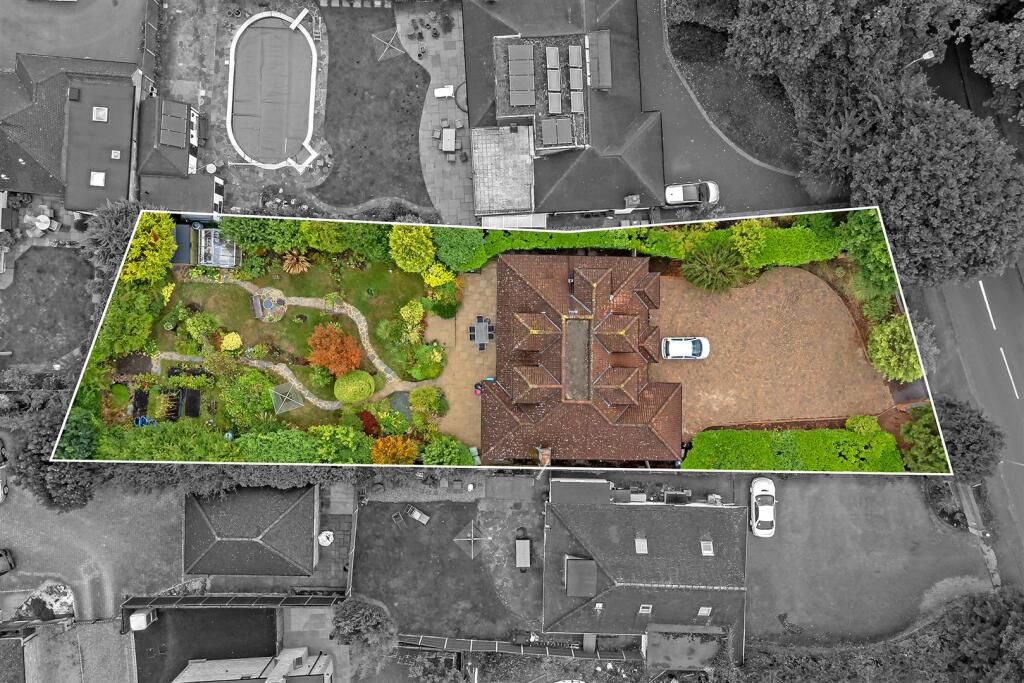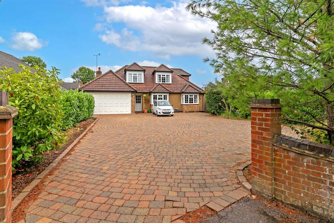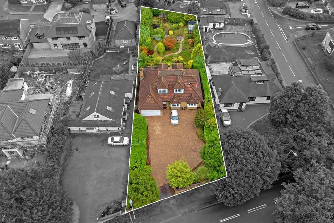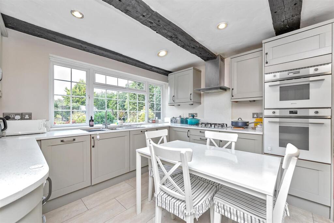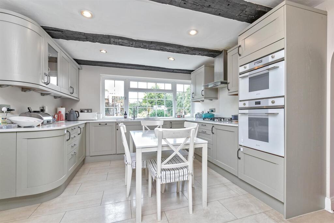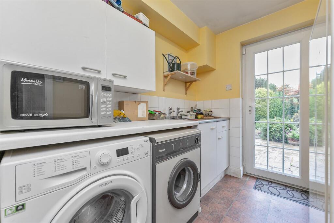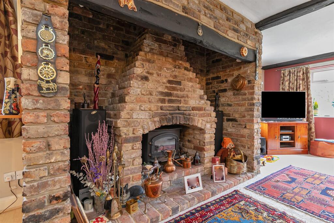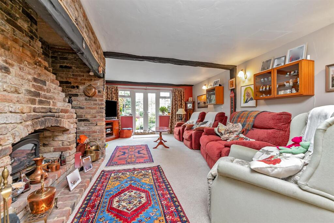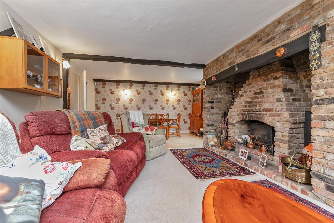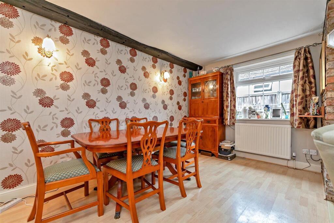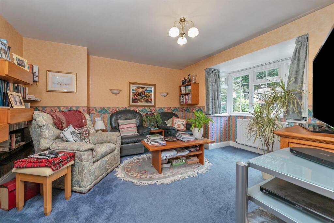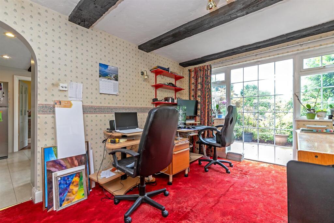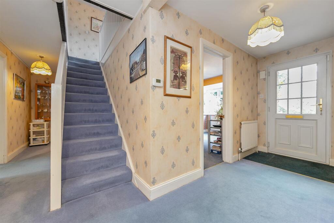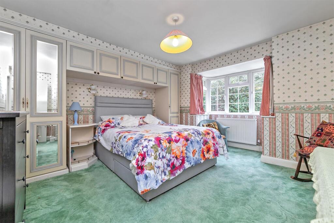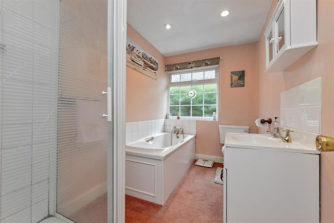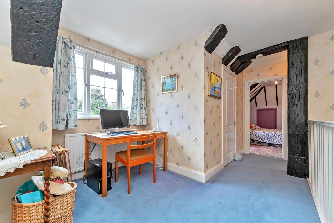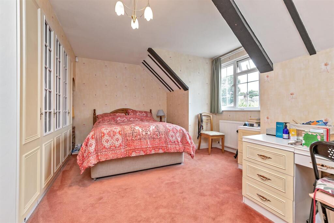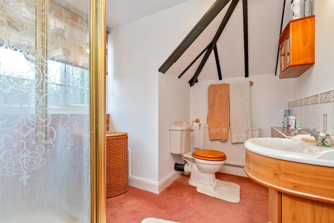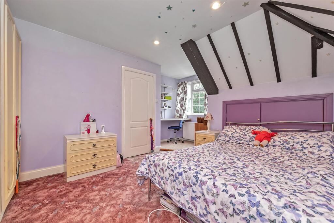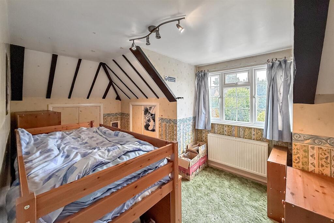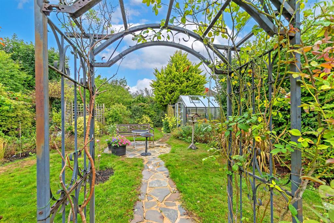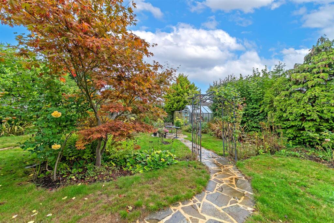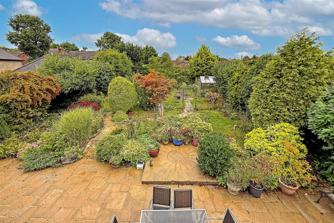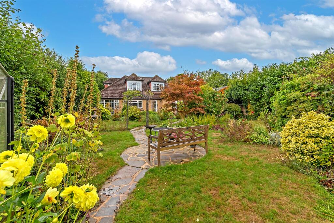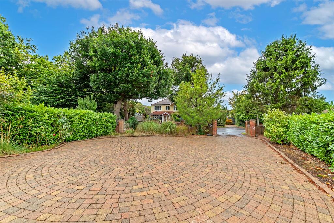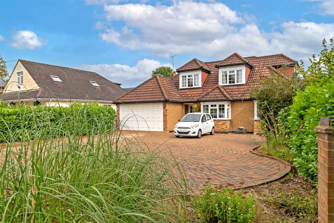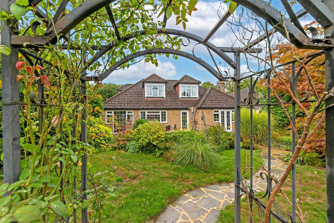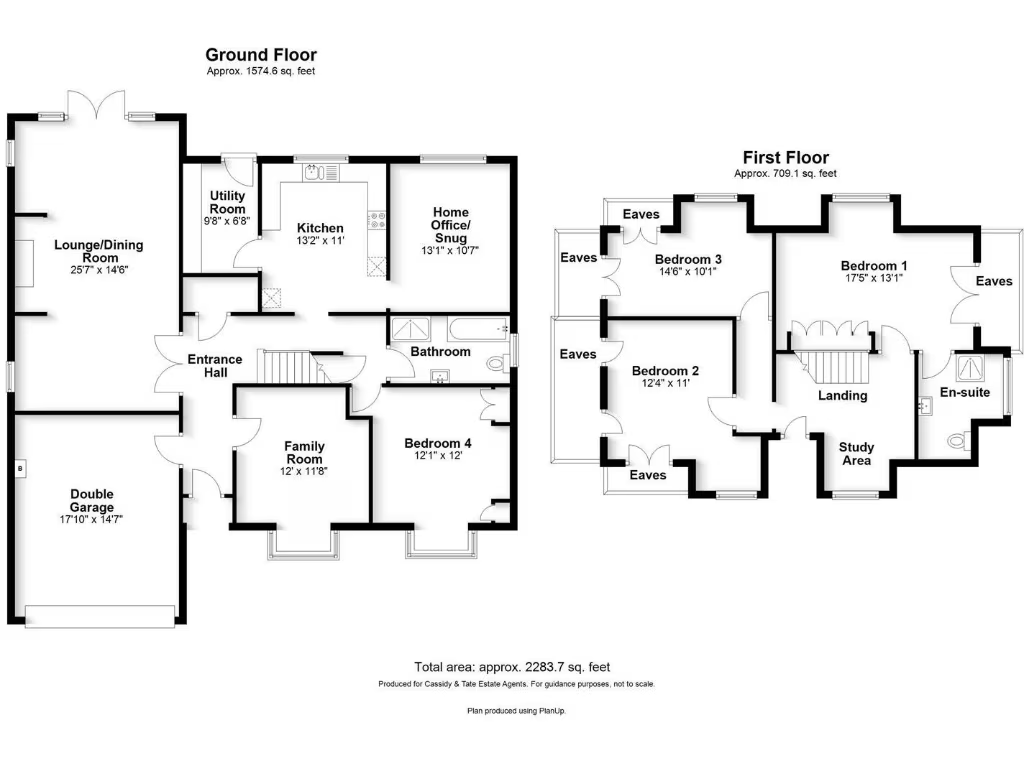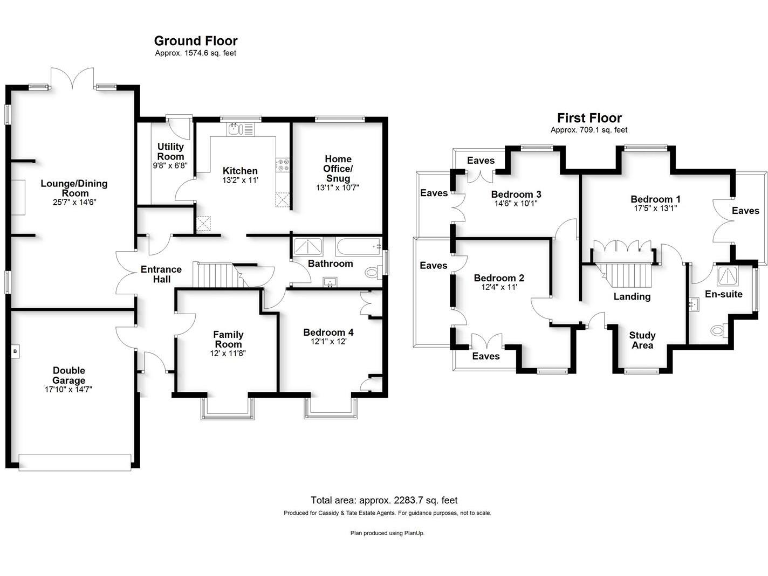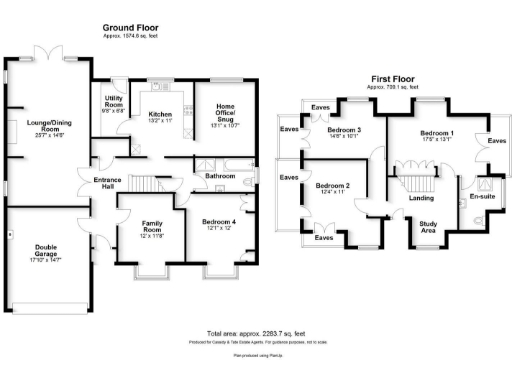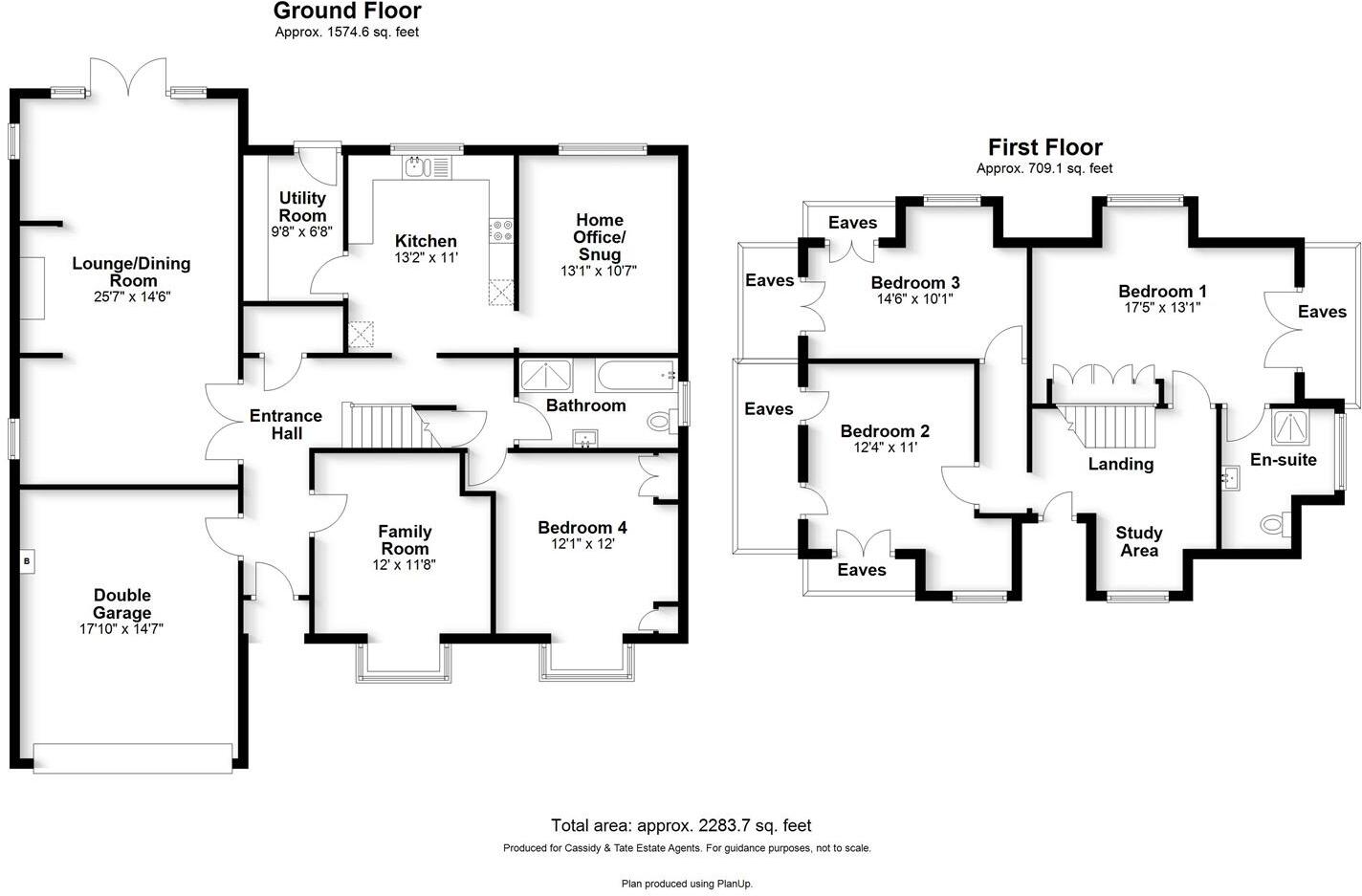Summary - 135 MOUNT PLEASANT LANE BRICKET WOOD ST. ALBANS AL2 3XQ
4 bed 2 bath Detached
Substantial four-bedroom detached home on a large private plot, ideal for growing families..
Large, private plot with deep rear garden and mature planting
Four bedrooms, three reception rooms — flexible family layout
Extensive paved forecourt, ample parking and double garage
Scope to extend or reconfigure subject to planning permission
Mix of period features and modern kitchen — well-maintained appearance
Cavity walls likely uninsulated; consider energy efficiency upgrades
Glazing install dates unknown — windows may require assessment
Council tax banding is high — running costs likely above average
Set back on Mount Pleasant Lane, this substantial 1930s detached house sits on a long, deep plot offering privacy, extensive parking and a double garage. Four bedrooms and three reception rooms provide flexible family living; the established rear garden is secluded and has space for leisure or a pool. There is clear scope to extend or reconfigure subject to planning permission, making the property suitable for growing families or buyers wanting to add value.
The interior combines period character (fireplace, dormer windows) with updated fittings such as a modern kitchen/breakfast room. Rooms are generous and well-lit, arranged over two principal floors with an overall footprint approaching 2,283 sq ft. Local amenities are close by, and the home falls within popular school catchment areas, including two outstanding secondaries — strong practical appeal for families.
Buyers should note some practical considerations: the house’s cavity walls are assumed to have no added insulation, glazing installation dates are unknown, and the property dates from 1930–1949 so some systems may need updating over time. Council tax is described as quite expensive. Overall condition appears well maintained, but the scale and age of the house mean routine and potential refurbishment works should be factored into budgets.
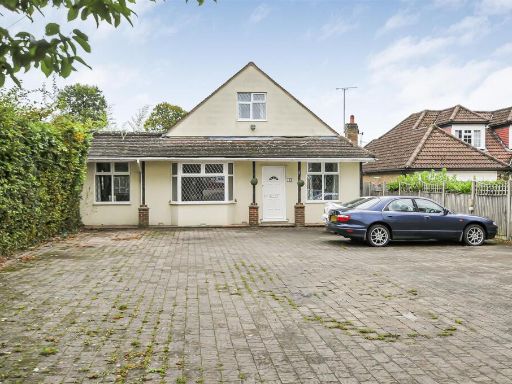 5 bedroom detached house for sale in Mount Pleasant Lane, Bricket Wood, St. Albans, AL2 — £825,000 • 5 bed • 3 bath • 2036 ft²
5 bedroom detached house for sale in Mount Pleasant Lane, Bricket Wood, St. Albans, AL2 — £825,000 • 5 bed • 3 bath • 2036 ft²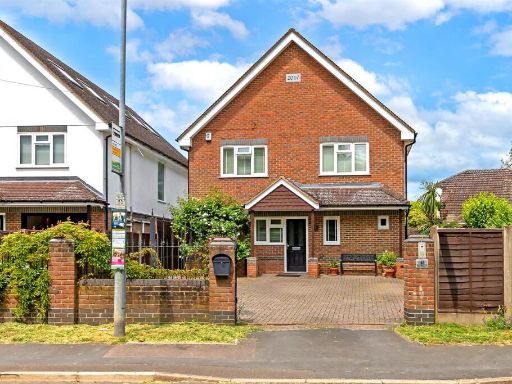 5 bedroom detached house for sale in Mount Pleasant Lane, Bricket Wood, St Albans, AL2 — £960,000 • 5 bed • 3 bath • 2502 ft²
5 bedroom detached house for sale in Mount Pleasant Lane, Bricket Wood, St Albans, AL2 — £960,000 • 5 bed • 3 bath • 2502 ft²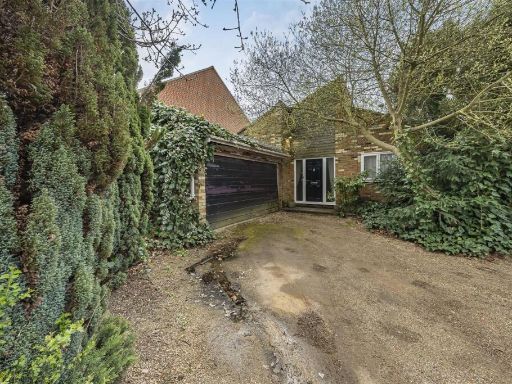 5 bedroom detached bungalow for sale in Mount Pleasant Lane, Bricket Wood, St. Albans, AL2 — £835,000 • 5 bed • 2 bath • 2029 ft²
5 bedroom detached bungalow for sale in Mount Pleasant Lane, Bricket Wood, St. Albans, AL2 — £835,000 • 5 bed • 2 bath • 2029 ft²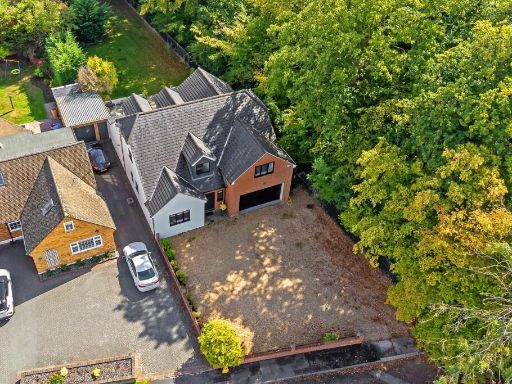 4 bedroom detached house for sale in Bucknalls Drive, Bricket Wood, St. Albans, AL2 — £1,299,950 • 4 bed • 4 bath • 2852 ft²
4 bedroom detached house for sale in Bucknalls Drive, Bricket Wood, St. Albans, AL2 — £1,299,950 • 4 bed • 4 bath • 2852 ft²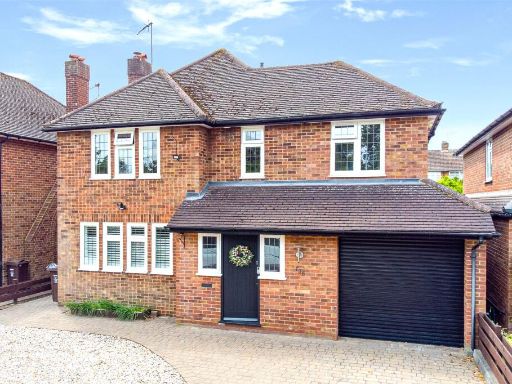 4 bedroom detached house for sale in Tippendell Lane, Park Street, St. Albans, Hertfordshire, AL2 — £1,100,000 • 4 bed • 2 bath • 1811 ft²
4 bedroom detached house for sale in Tippendell Lane, Park Street, St. Albans, Hertfordshire, AL2 — £1,100,000 • 4 bed • 2 bath • 1811 ft²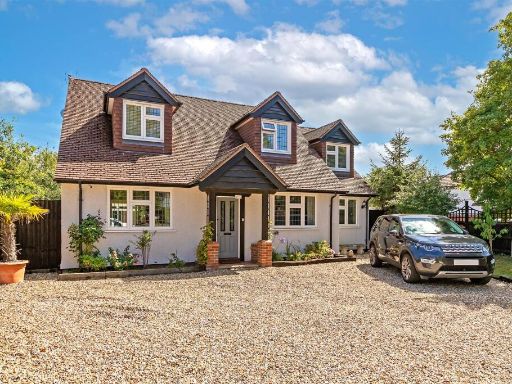 4 bedroom detached house for sale in Park Street Lane, Park Street, St. Albans, AL2 — £1,200,000 • 4 bed • 2 bath • 1845 ft²
4 bedroom detached house for sale in Park Street Lane, Park Street, St. Albans, AL2 — £1,200,000 • 4 bed • 2 bath • 1845 ft²