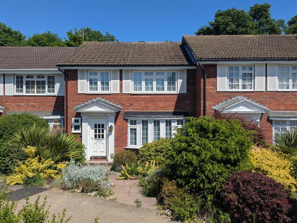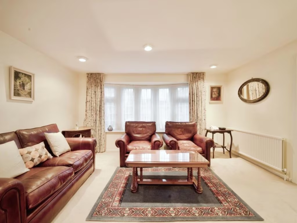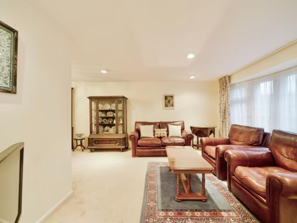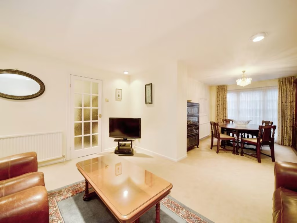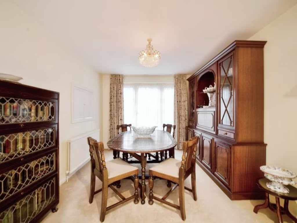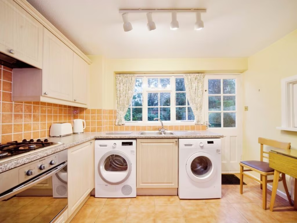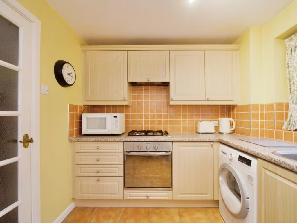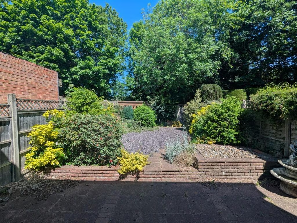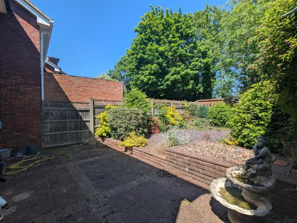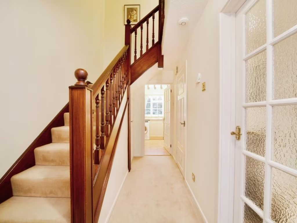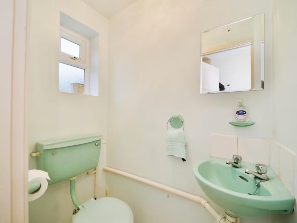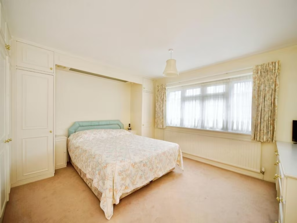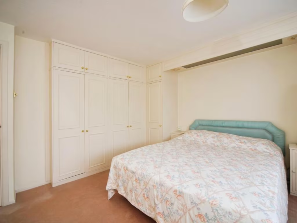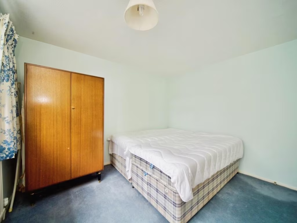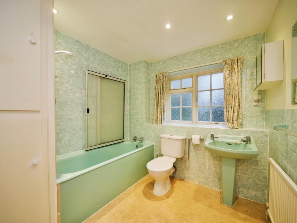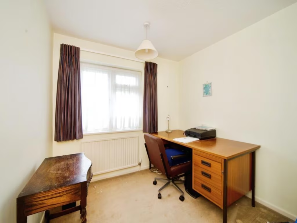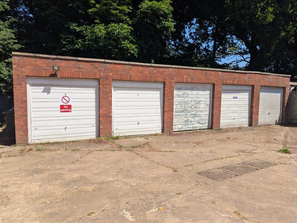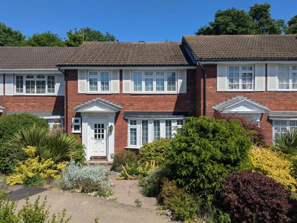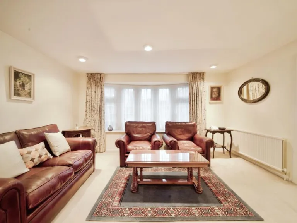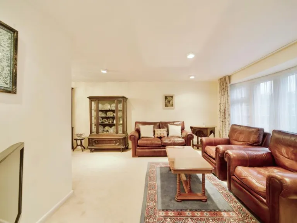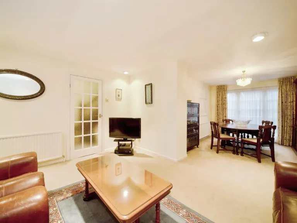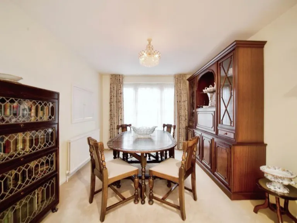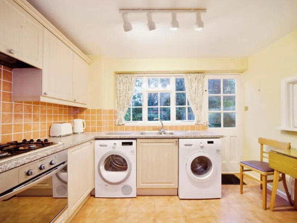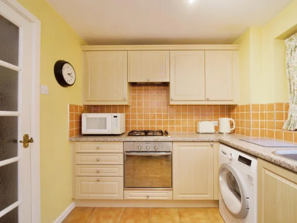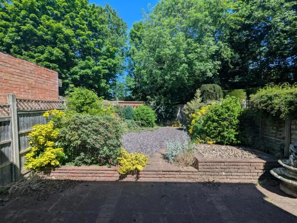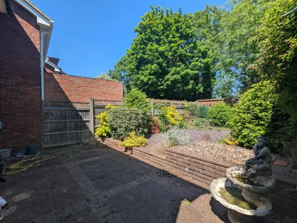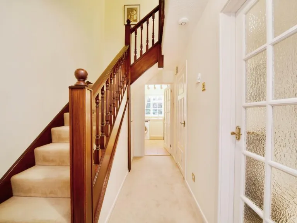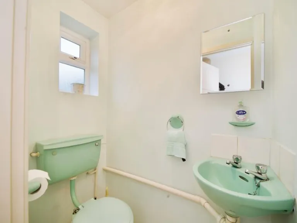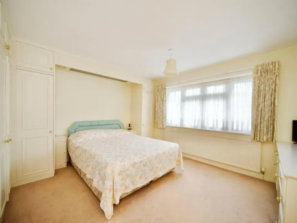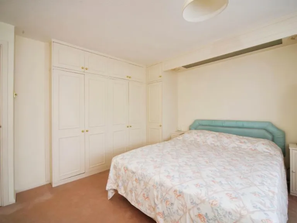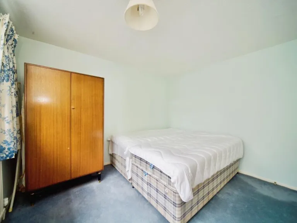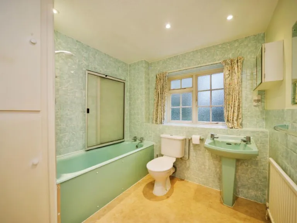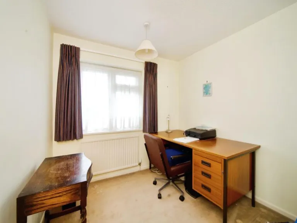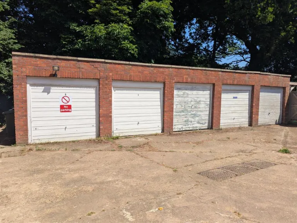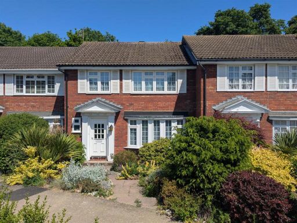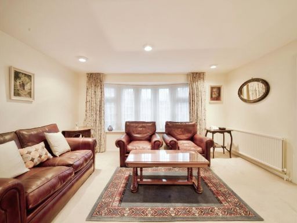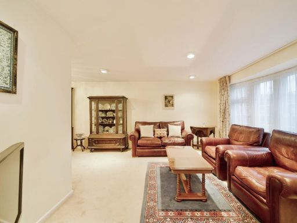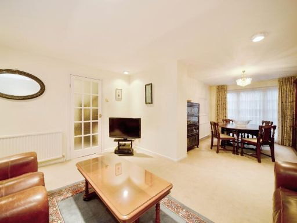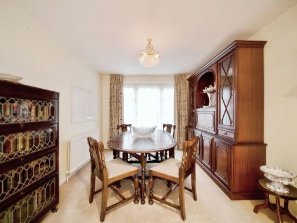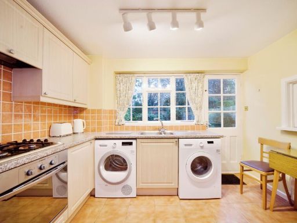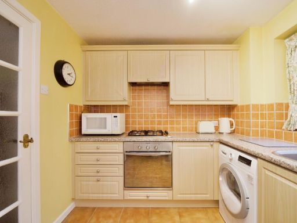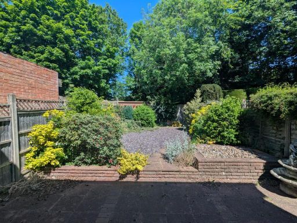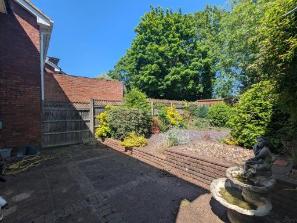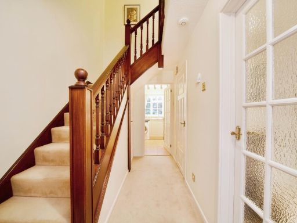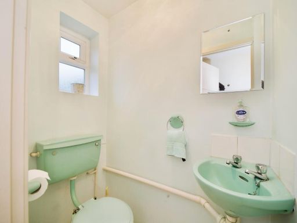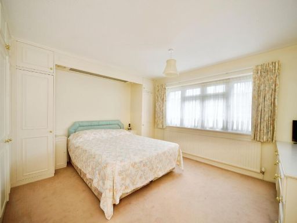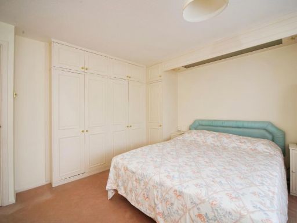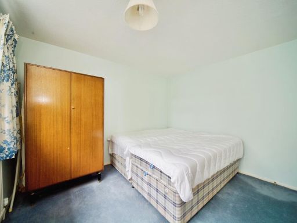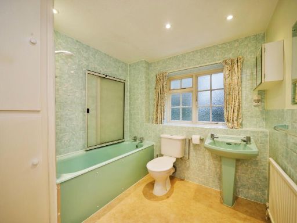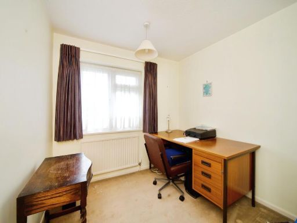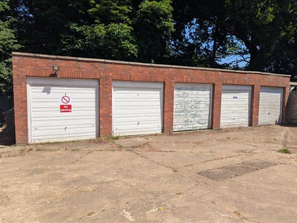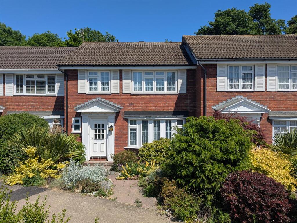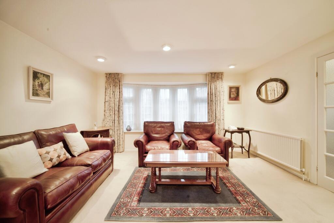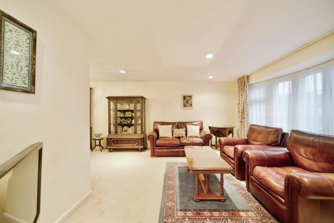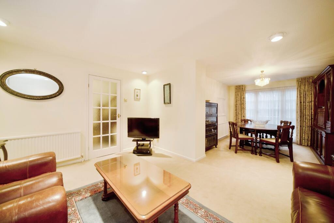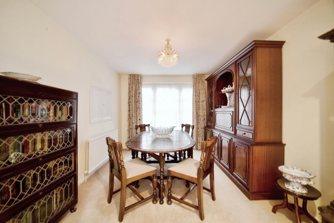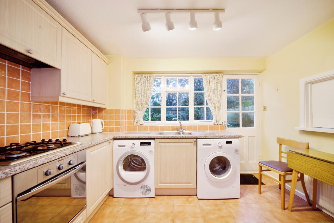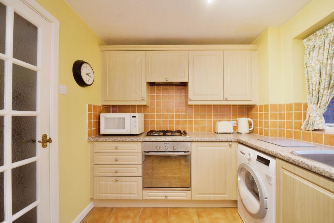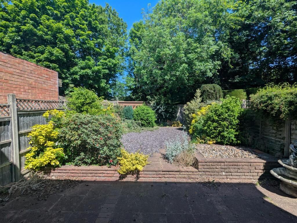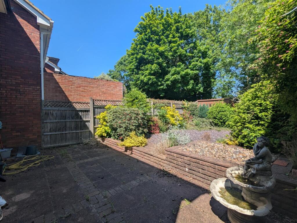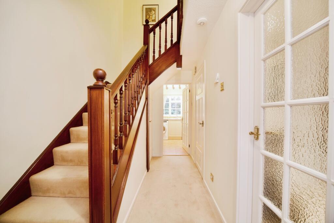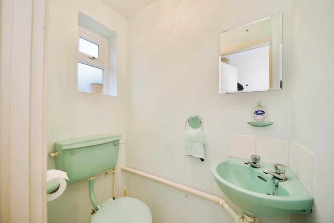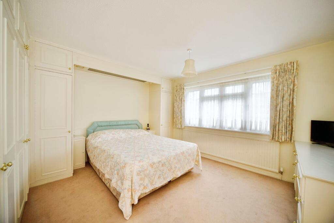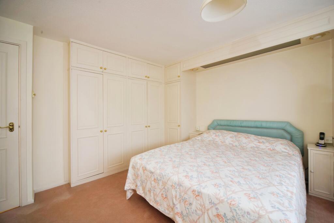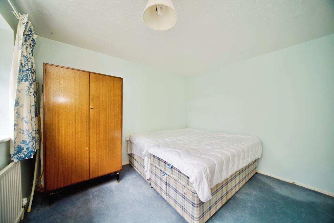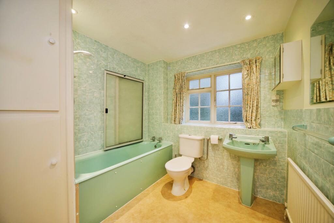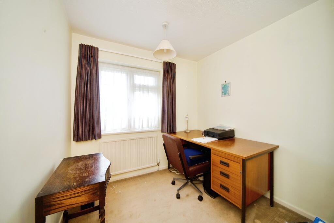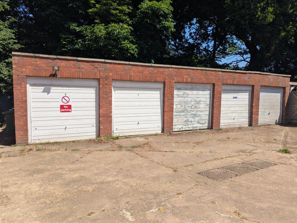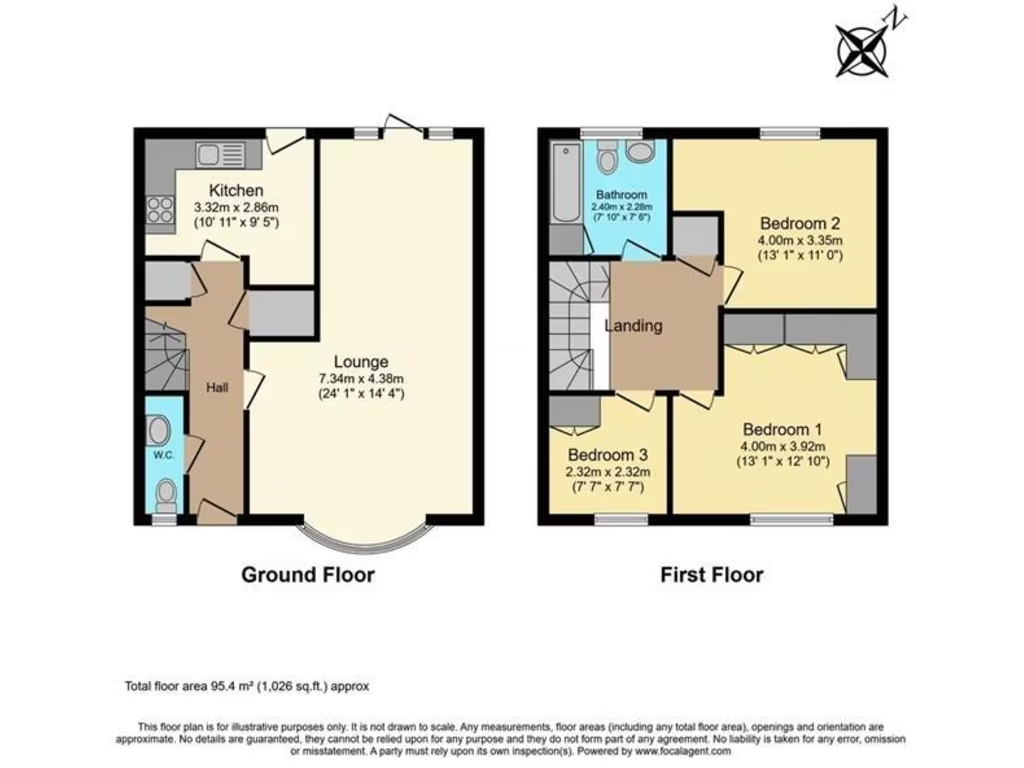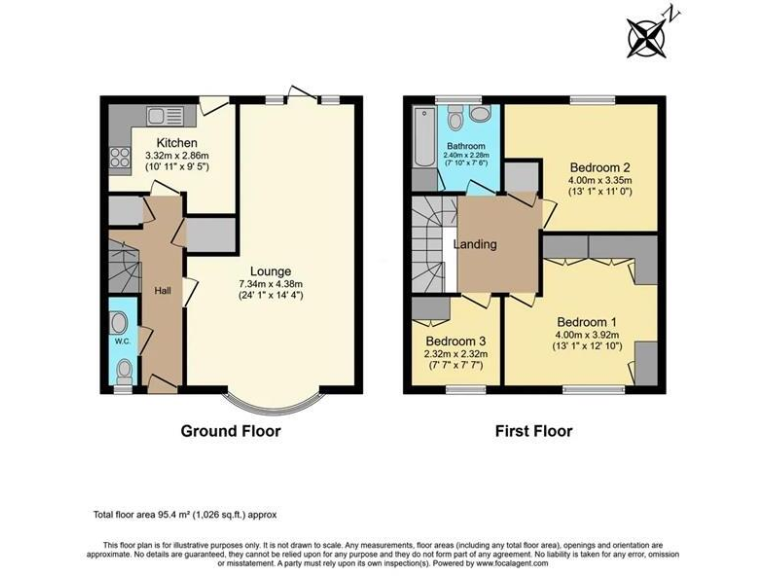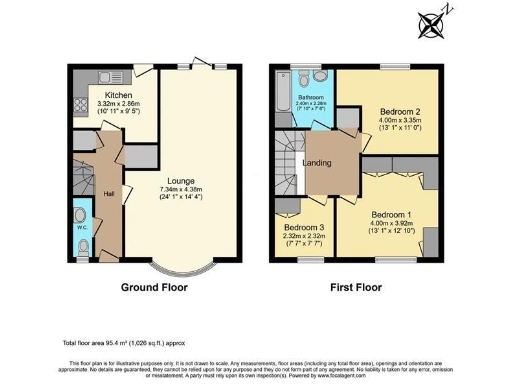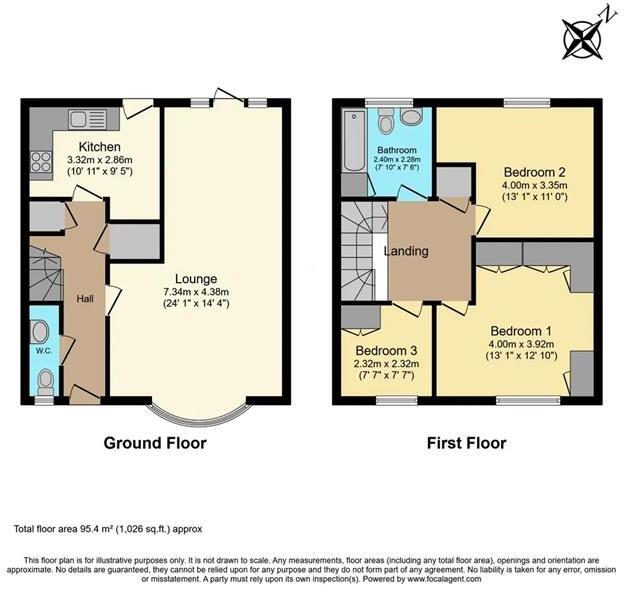Summary - 38, Temple Mead Close HA7 3RG
3 bed 1 bath Terraced
- Chain free freehold sale
- Three double bedrooms, one family bathroom
- Large L-shaped reception with bay window
- Private, low-maintenance rear garden
- En-bloc garage and ample parking
- High flood risk — material consideration
- Cavity walls assumed uninsulated (upgrade potential)
- Harrow Council Tax Band F (expensive)
This mid-terraced three-bedroom house on a quiet cul-de-sac in Stanmore offers straightforward family living with practical outdoor space. The layout includes a large L-shaped reception with bay window, a separate kitchen, downstairs WC and a private, low-maintenance rear garden accessed internally and via a rear alley.
The property is chain free and sold freehold, including an en-bloc garage and ample on-street parking. Two of the bedrooms are generous doubles, with a third double bedroom and a single family bathroom upstairs. Double glazing was fitted after 2002 and the home is heated by a mains-gas boiler and radiators.
Notable downsides are factual: the property sits in a high flood-risk area and the external cavity walls appear to have no fitted insulation (assumed). The house has one family bathroom only and the council tax band is high, which will affect running costs. The plot is small, so outdoor space is limited compared with larger gardens.
For buyers seeking a well-located family home near good schools and local amenities, this house presents a ready-to-move-into base with scope to modernise and improve energy efficiency. Its quiet position, private garden and garage will suit families and those who value easy access to Stanmore’s facilities and transport links.
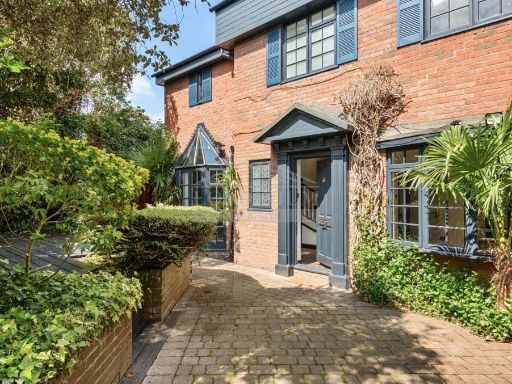 5 bedroom semi-detached house for sale in Temple Mead Close, Stanmore, HA7 — £1,100,000 • 5 bed • 2 bath • 2153 ft²
5 bedroom semi-detached house for sale in Temple Mead Close, Stanmore, HA7 — £1,100,000 • 5 bed • 2 bath • 2153 ft²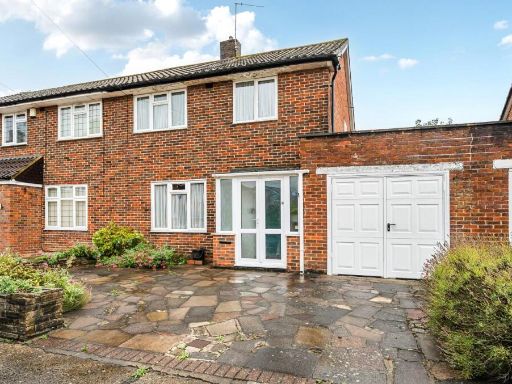 3 bedroom semi-detached house for sale in Honister Close, Stanmore, HA7 — £550,000 • 3 bed • 1 bath • 1048 ft²
3 bedroom semi-detached house for sale in Honister Close, Stanmore, HA7 — £550,000 • 3 bed • 1 bath • 1048 ft²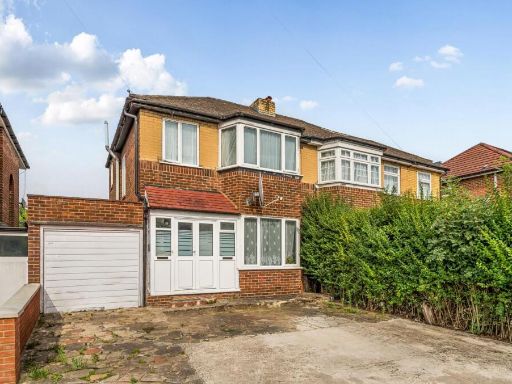 3 bedroom house for sale in Floriston Gardens, Stanmore, HA7 — £680,000 • 3 bed • 1 bath • 860 ft²
3 bedroom house for sale in Floriston Gardens, Stanmore, HA7 — £680,000 • 3 bed • 1 bath • 860 ft²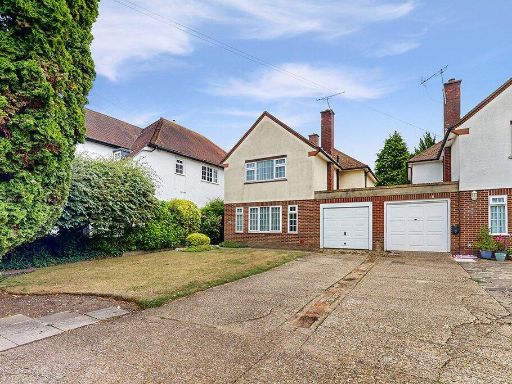 3 bedroom link detached house for sale in Stanmore Hill, Stanmore, HA7 — £800,000 • 3 bed • 1 bath • 1268 ft²
3 bedroom link detached house for sale in Stanmore Hill, Stanmore, HA7 — £800,000 • 3 bed • 1 bath • 1268 ft²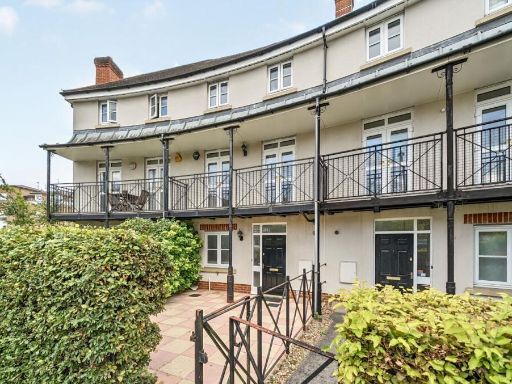 4 bedroom terraced house for sale in Lady Aylesford Avenue, Stanmore, HA7 — £875,000 • 4 bed • 2 bath • 1770 ft²
4 bedroom terraced house for sale in Lady Aylesford Avenue, Stanmore, HA7 — £875,000 • 4 bed • 2 bath • 1770 ft²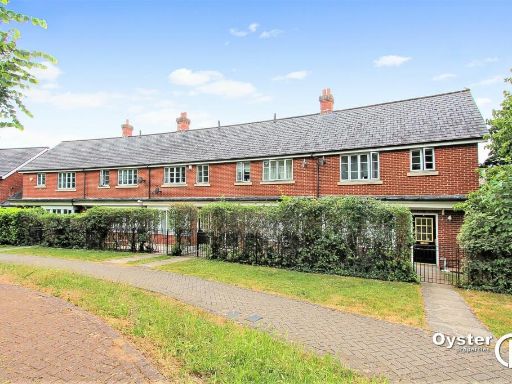 3 bedroom terraced house for sale in Hodgkins Mews, Stanmore, HA7 — £575,000 • 3 bed • 2 bath • 1033 ft²
3 bedroom terraced house for sale in Hodgkins Mews, Stanmore, HA7 — £575,000 • 3 bed • 2 bath • 1033 ft²