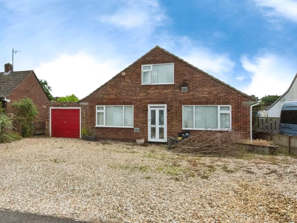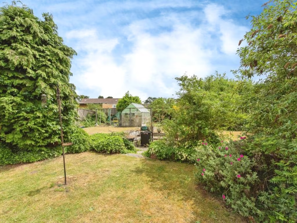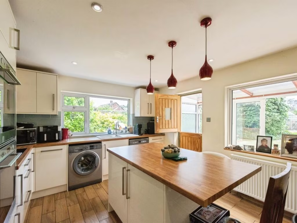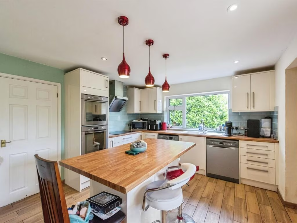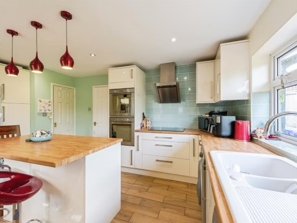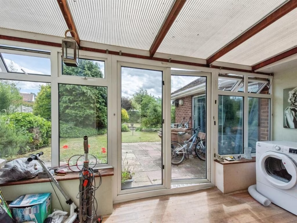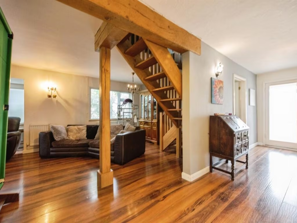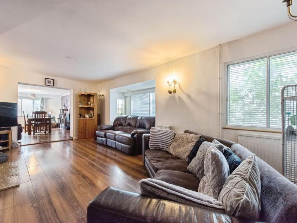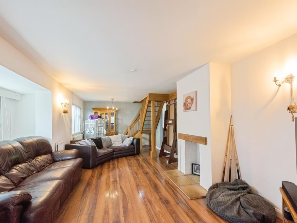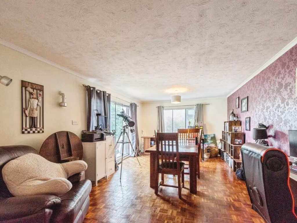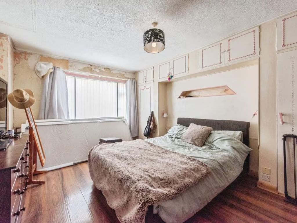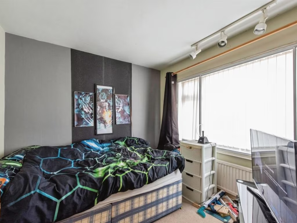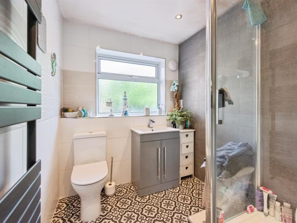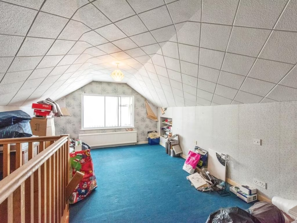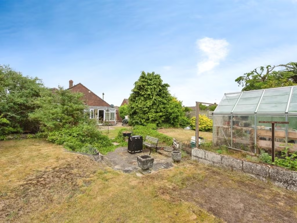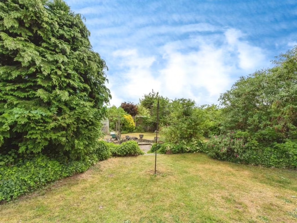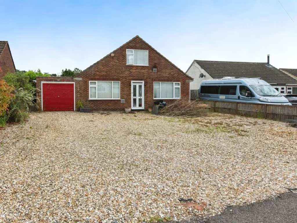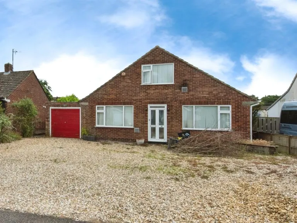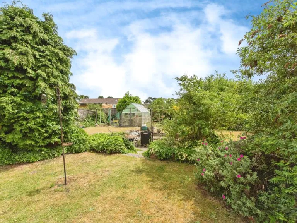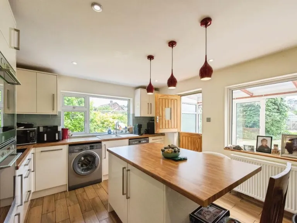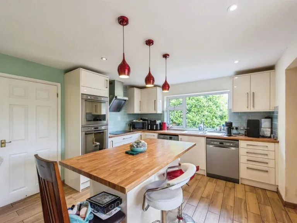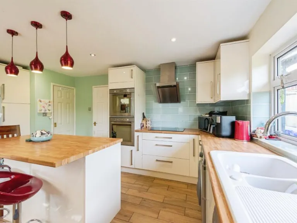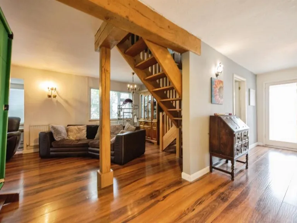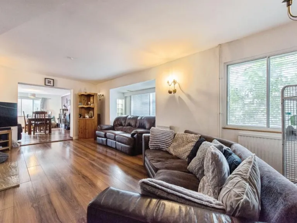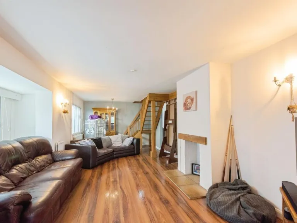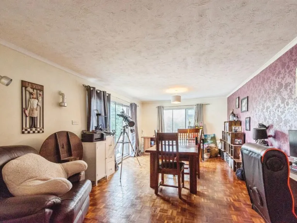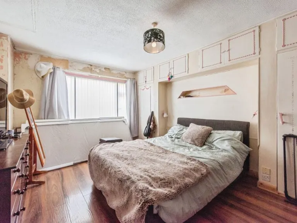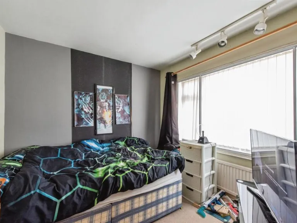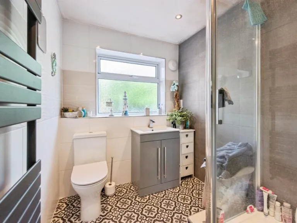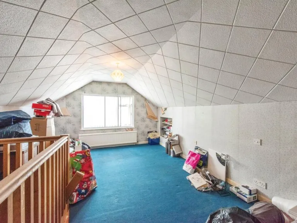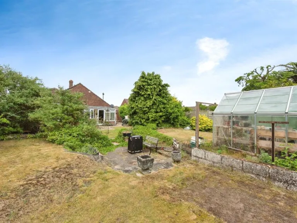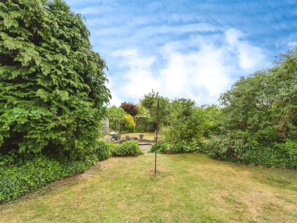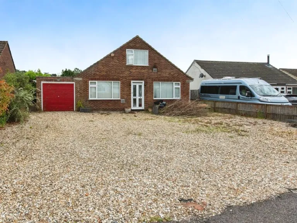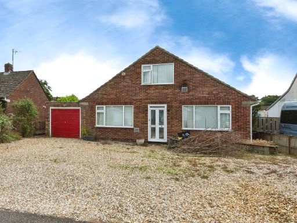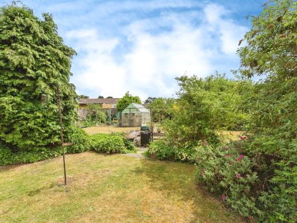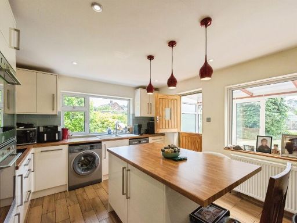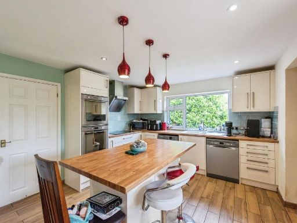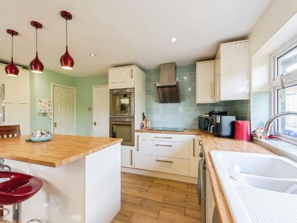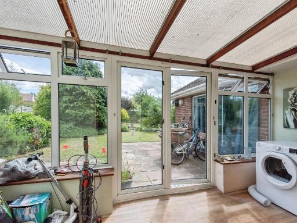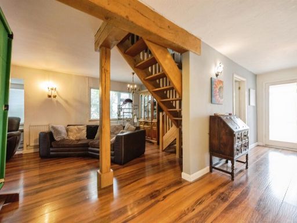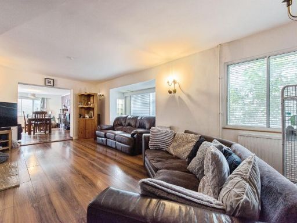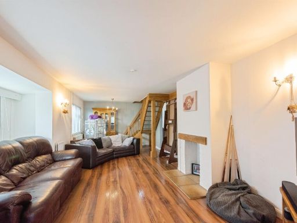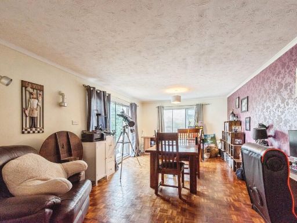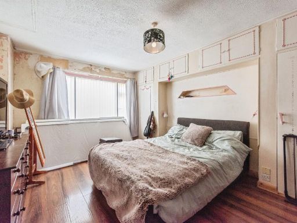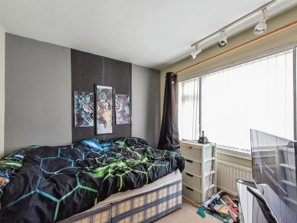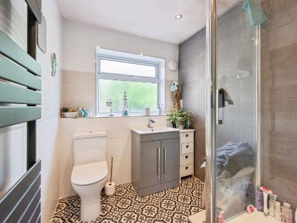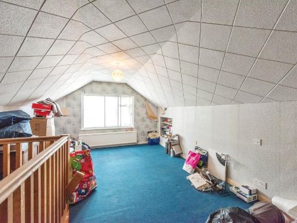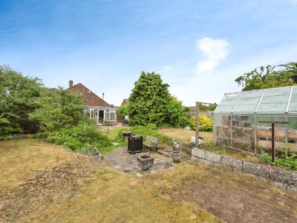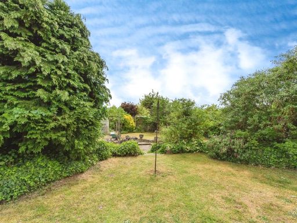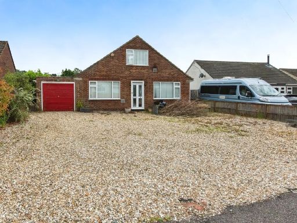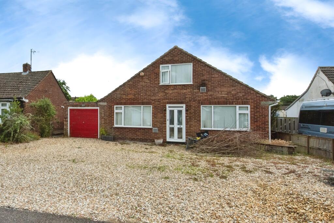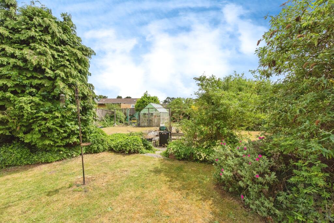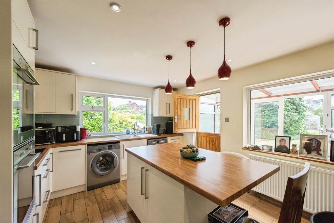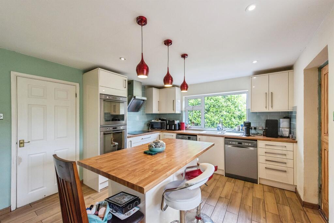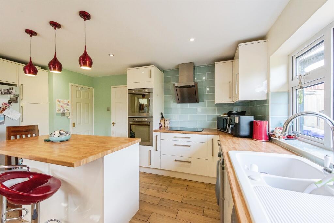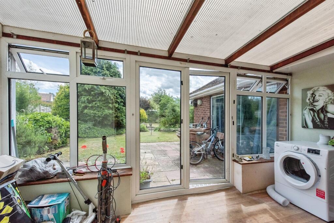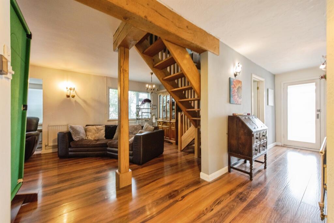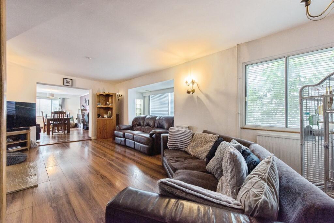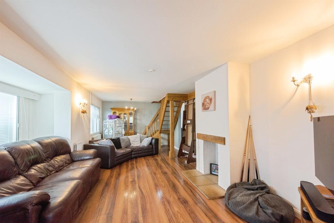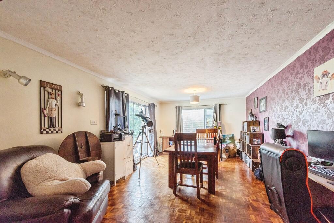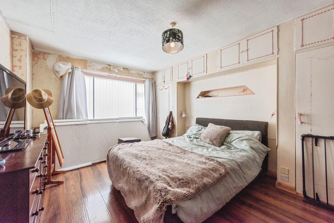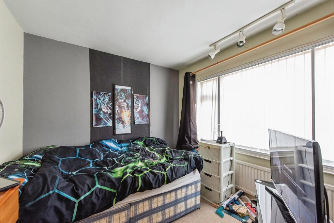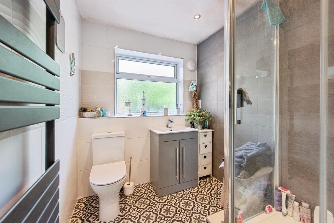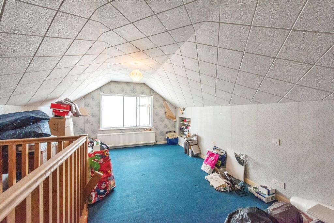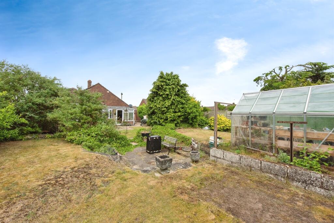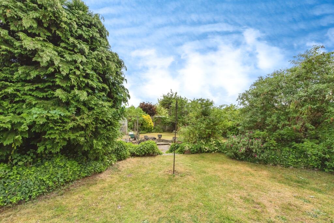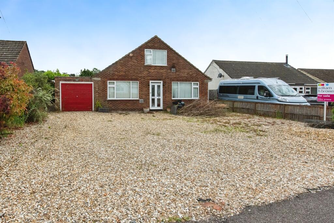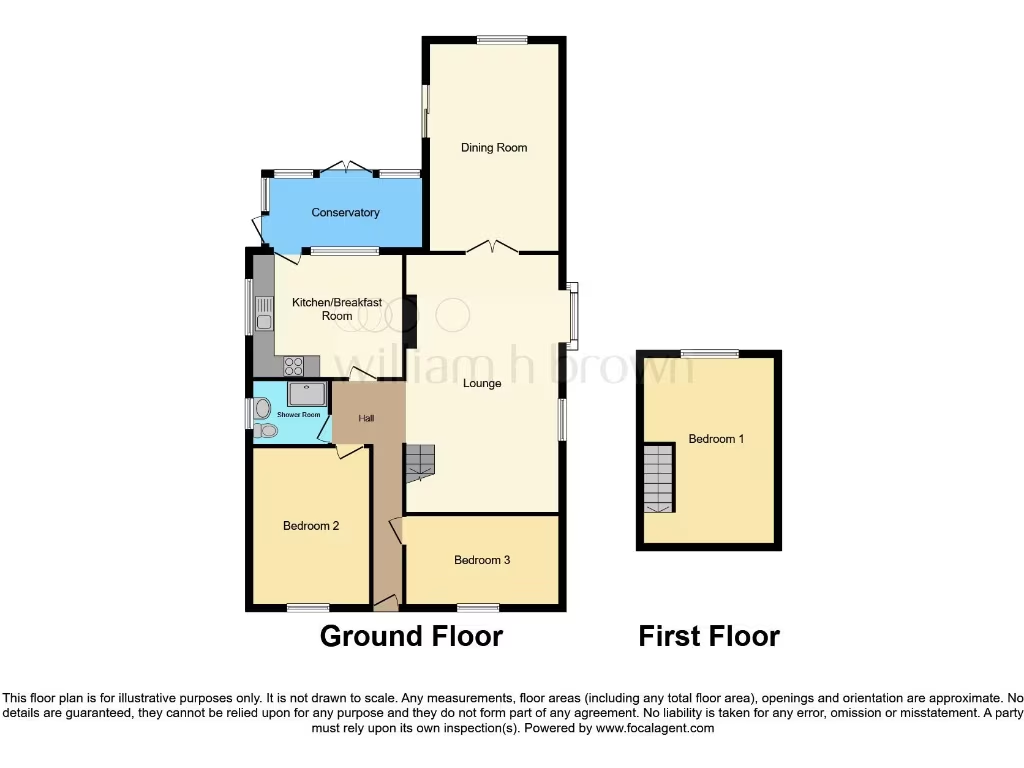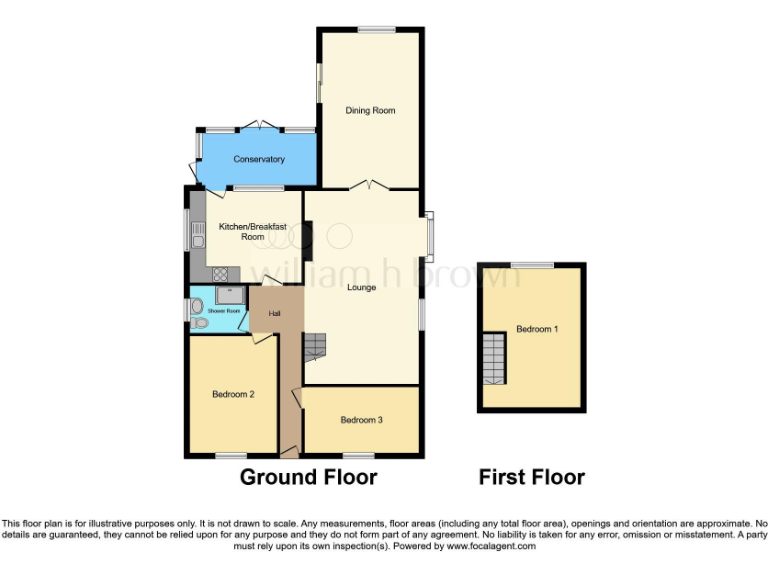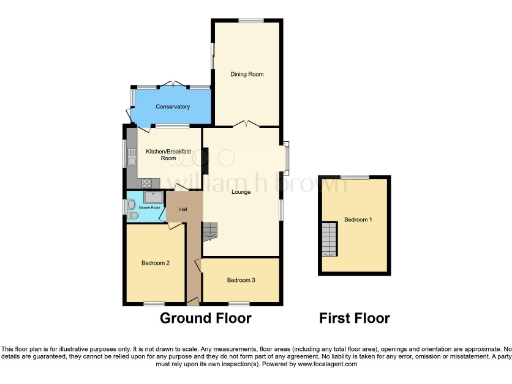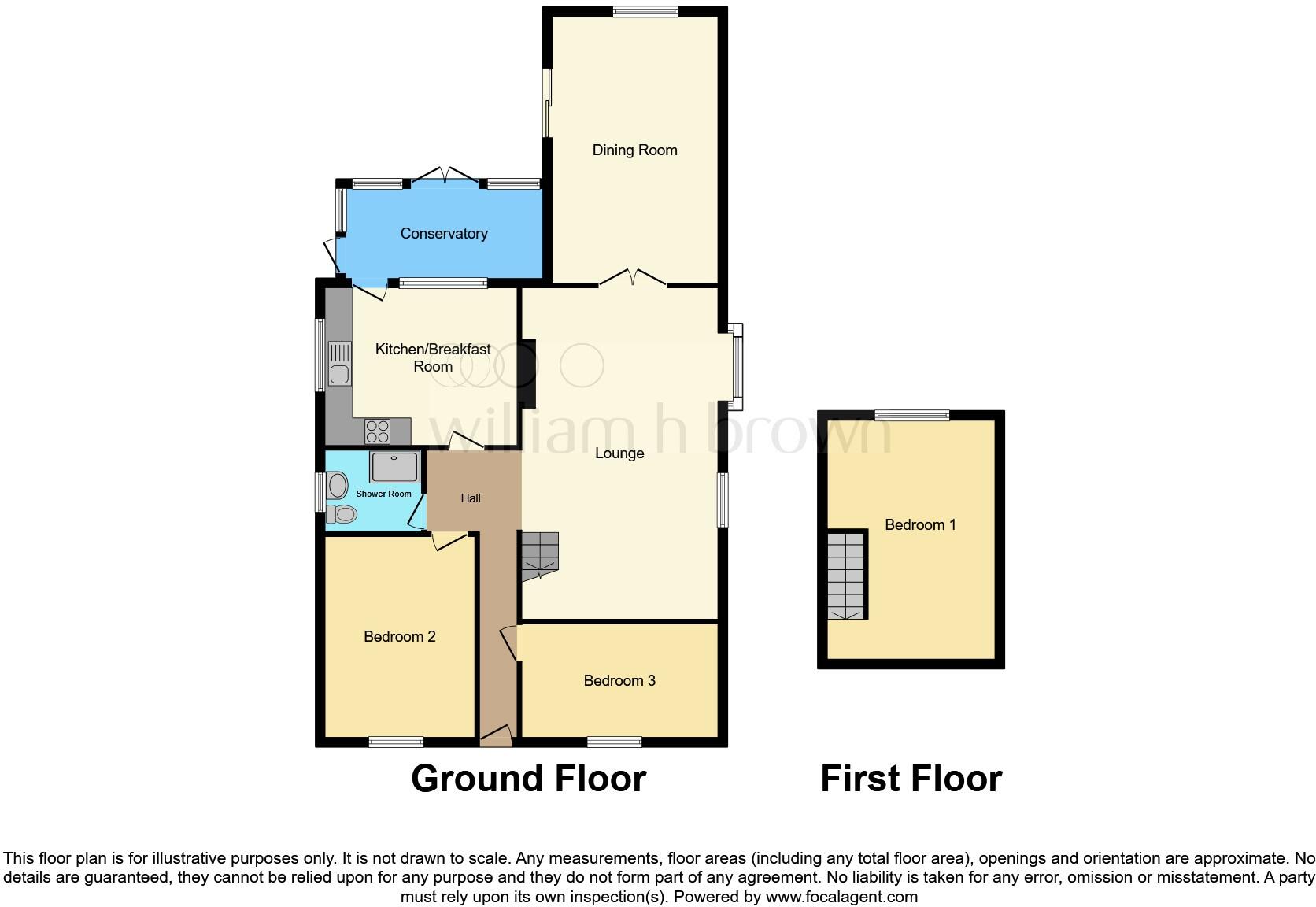Summary - 18 CROWN STREET BRANDON IP27 0NH
3 bed 1 bath Detached Bungalow
Extended bungalow with large garden and garage, walking distance to shops and station.
Extended detached bungalow with converted loft room
Set on a generous plot in a popular part of Brandon, this extended detached bungalow offers flexible accommodation across ground floor living plus a converted loft room. Two ground-floor double bedrooms, a bright living room, separate dining room with garden access and a modern kitchen/breakfast room create comfortable family space. The sunny conservatory overlooks a larger-than-average rear garden with greenhouse, mature shrubs and clear potential for landscaping or extension (subject to consents).
Practical benefits include a garage, ample off-road parking on a shingled frontage, double glazing and mains gas central heating via boiler and radiators. The property is walking distance to shops, schools and the mainline station with direct services to Cambridge and Norwich — a genuine convenience for commuters and families.
Important points to note: there is a single ground-floor shower room only and the loft has been converted into a room — prospective buyers should verify compliance, head heights and permissions. Measurements and services have not been tested; a survey is recommended to confirm condition and any updating required in a home of this era (constructed c.1976–82).
Overall this freehold bungalow will suit buyers seeking single-storey living with added upstairs flexibility, a large garden and easy access to local amenities. It represents a well-located, comfortable home with scope to personalise and enhance value over time.
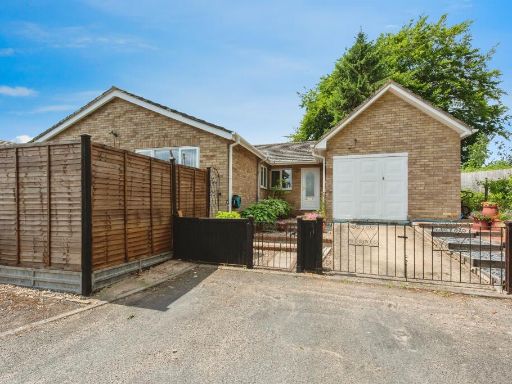 4 bedroom detached bungalow for sale in Woodlands Rise, BRANDON, IP27 — £350,000 • 4 bed • 1 bath • 1190 ft²
4 bedroom detached bungalow for sale in Woodlands Rise, BRANDON, IP27 — £350,000 • 4 bed • 1 bath • 1190 ft²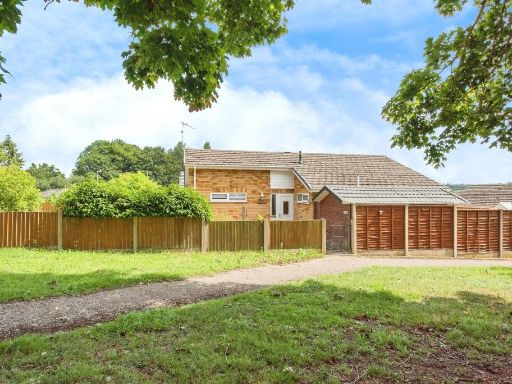 3 bedroom detached bungalow for sale in Woodlands Rise, BRANDON, IP27 — £270,000 • 3 bed • 2 bath • 702 ft²
3 bedroom detached bungalow for sale in Woodlands Rise, BRANDON, IP27 — £270,000 • 3 bed • 2 bath • 702 ft²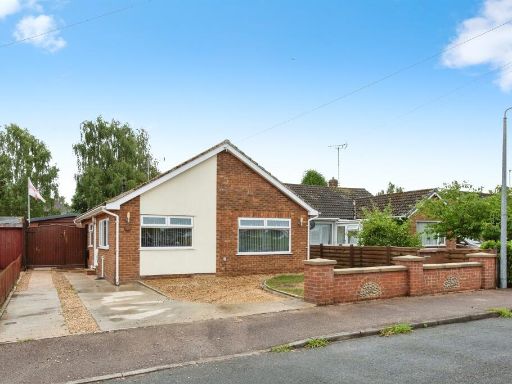 3 bedroom detached bungalow for sale in St. Margarets Drive, Brandon, IP27 — £325,000 • 3 bed • 1 bath • 722 ft²
3 bedroom detached bungalow for sale in St. Margarets Drive, Brandon, IP27 — £325,000 • 3 bed • 1 bath • 722 ft²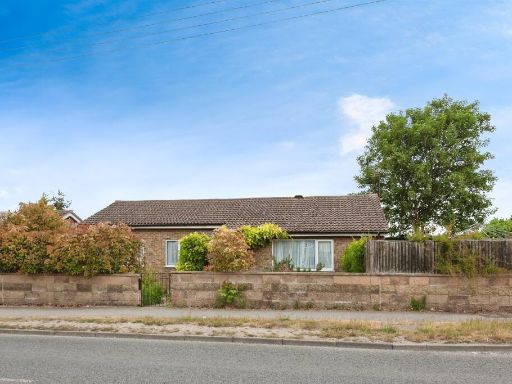 3 bedroom detached bungalow for sale in Thetford Road, BRANDON, IP27 — £280,000 • 3 bed • 2 bath • 459 ft²
3 bedroom detached bungalow for sale in Thetford Road, BRANDON, IP27 — £280,000 • 3 bed • 2 bath • 459 ft²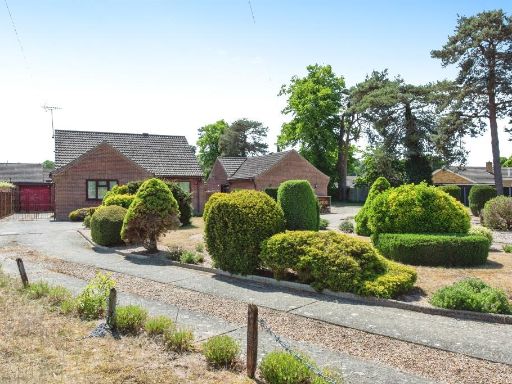 3 bedroom detached bungalow for sale in Downham Way, Brandon, IP27 — £250,000 • 3 bed • 1 bath • 991 ft²
3 bedroom detached bungalow for sale in Downham Way, Brandon, IP27 — £250,000 • 3 bed • 1 bath • 991 ft²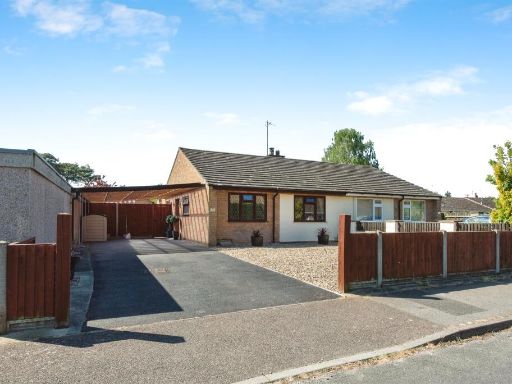 2 bedroom semi-detached bungalow for sale in Field Road, Brandon, IP27 — £220,000 • 2 bed • 1 bath • 347 ft²
2 bedroom semi-detached bungalow for sale in Field Road, Brandon, IP27 — £220,000 • 2 bed • 1 bath • 347 ft²