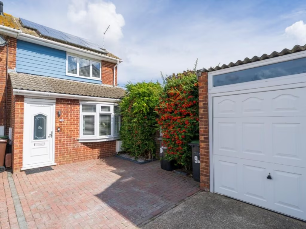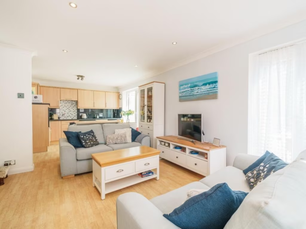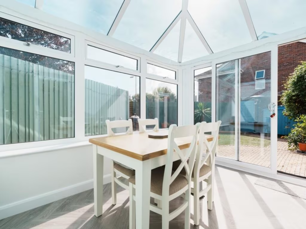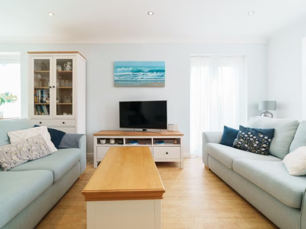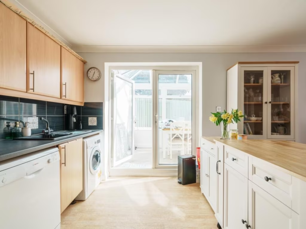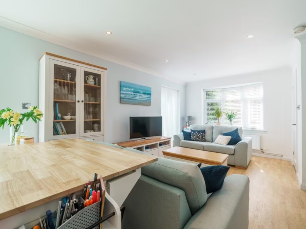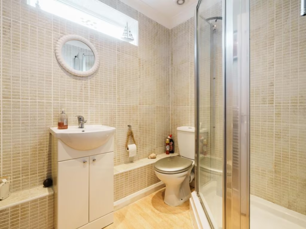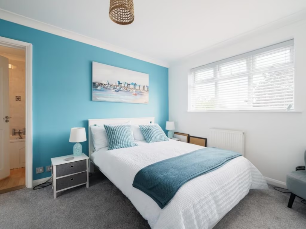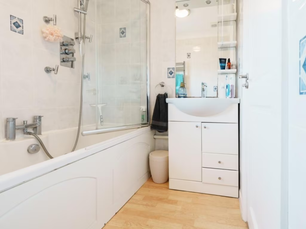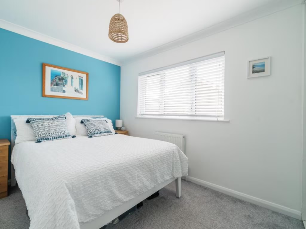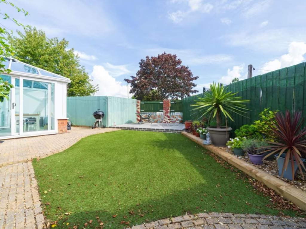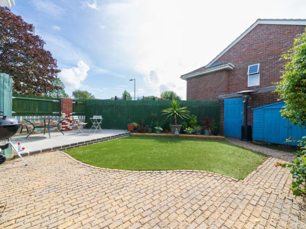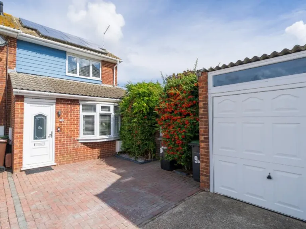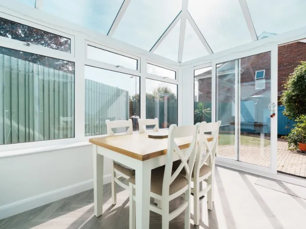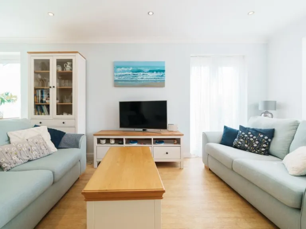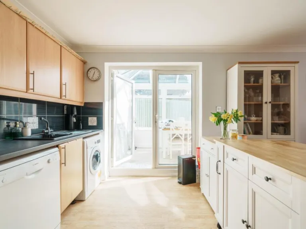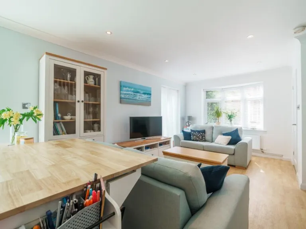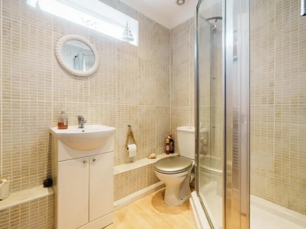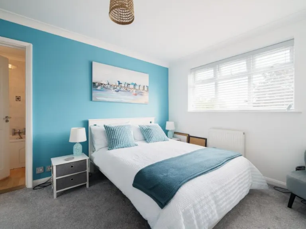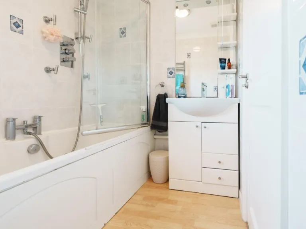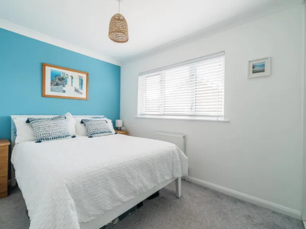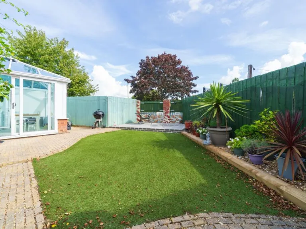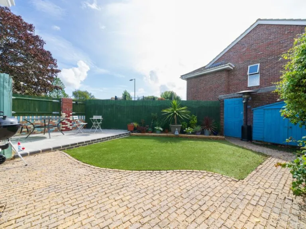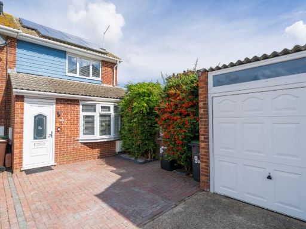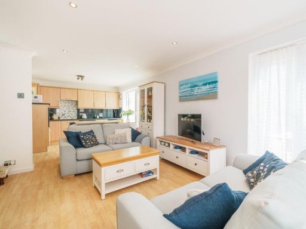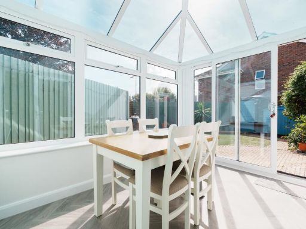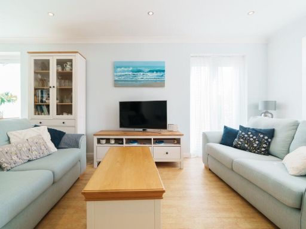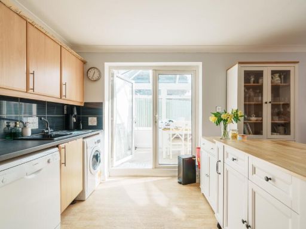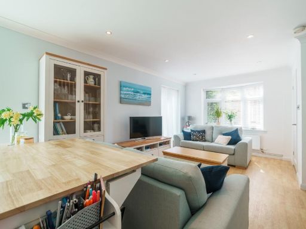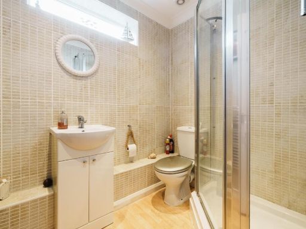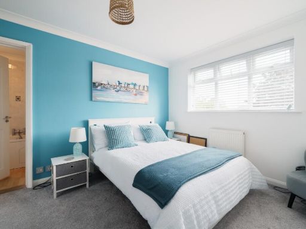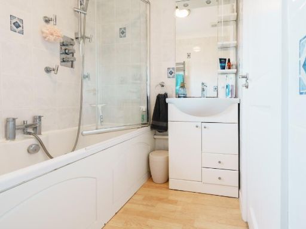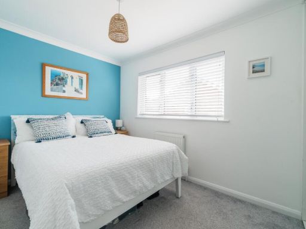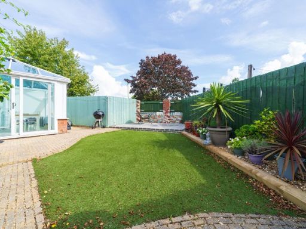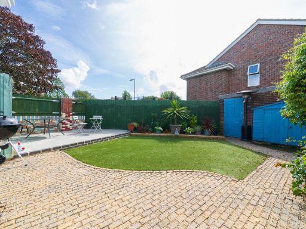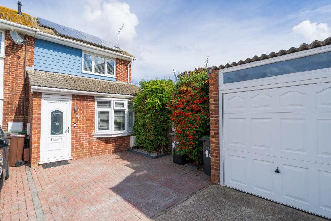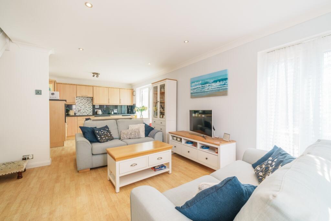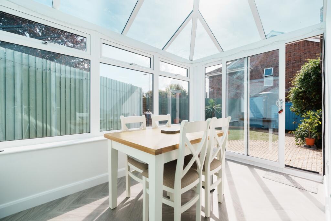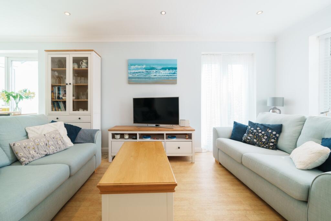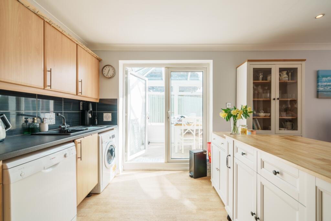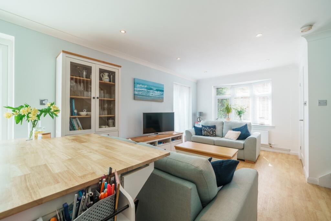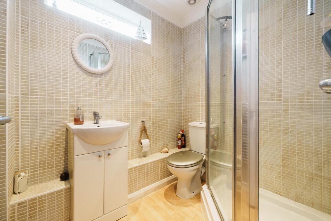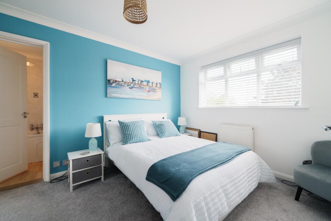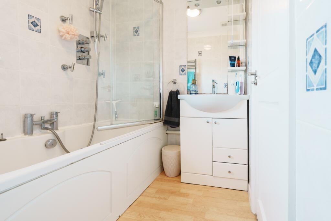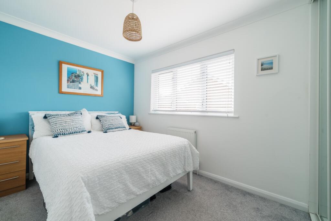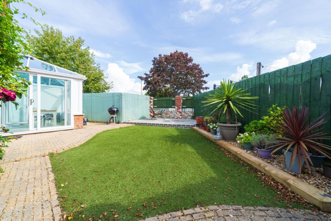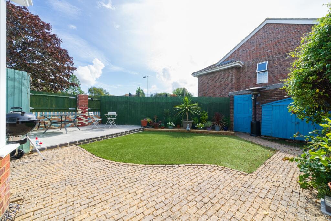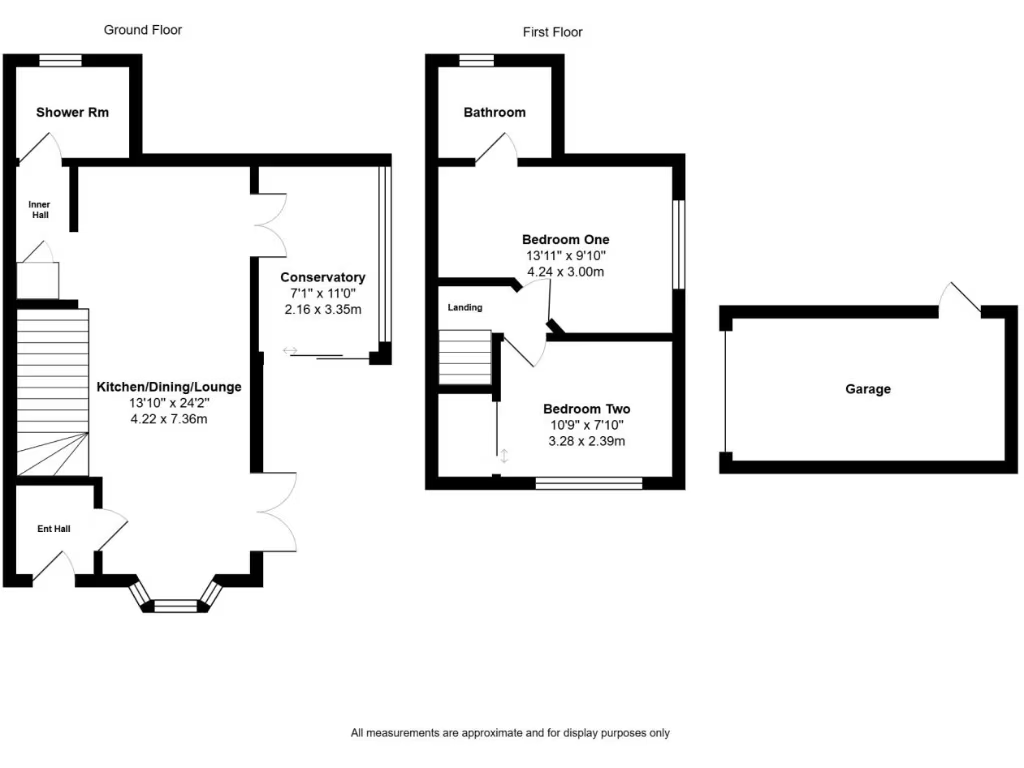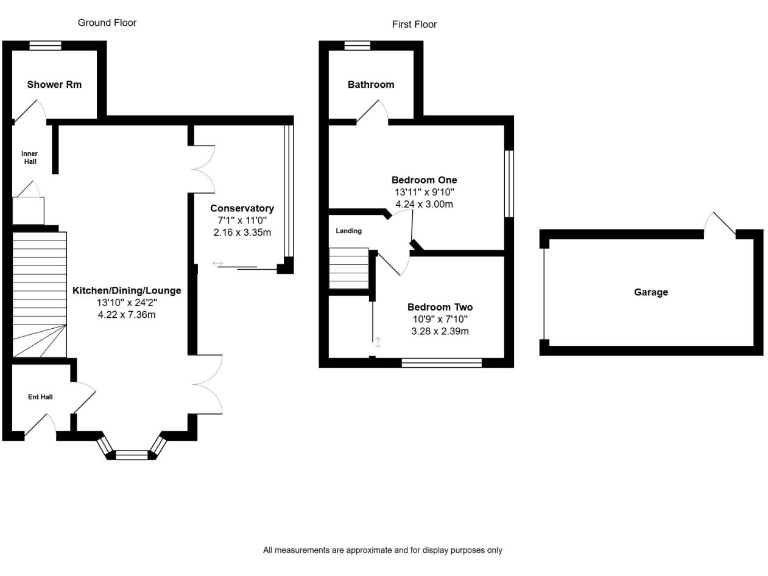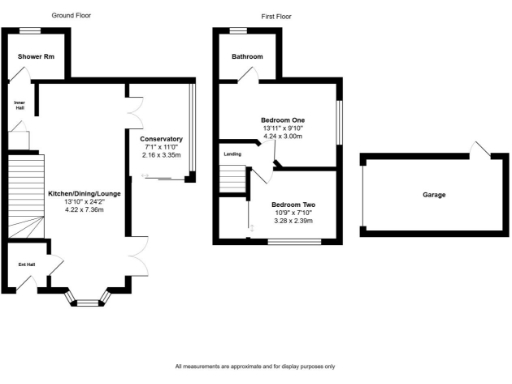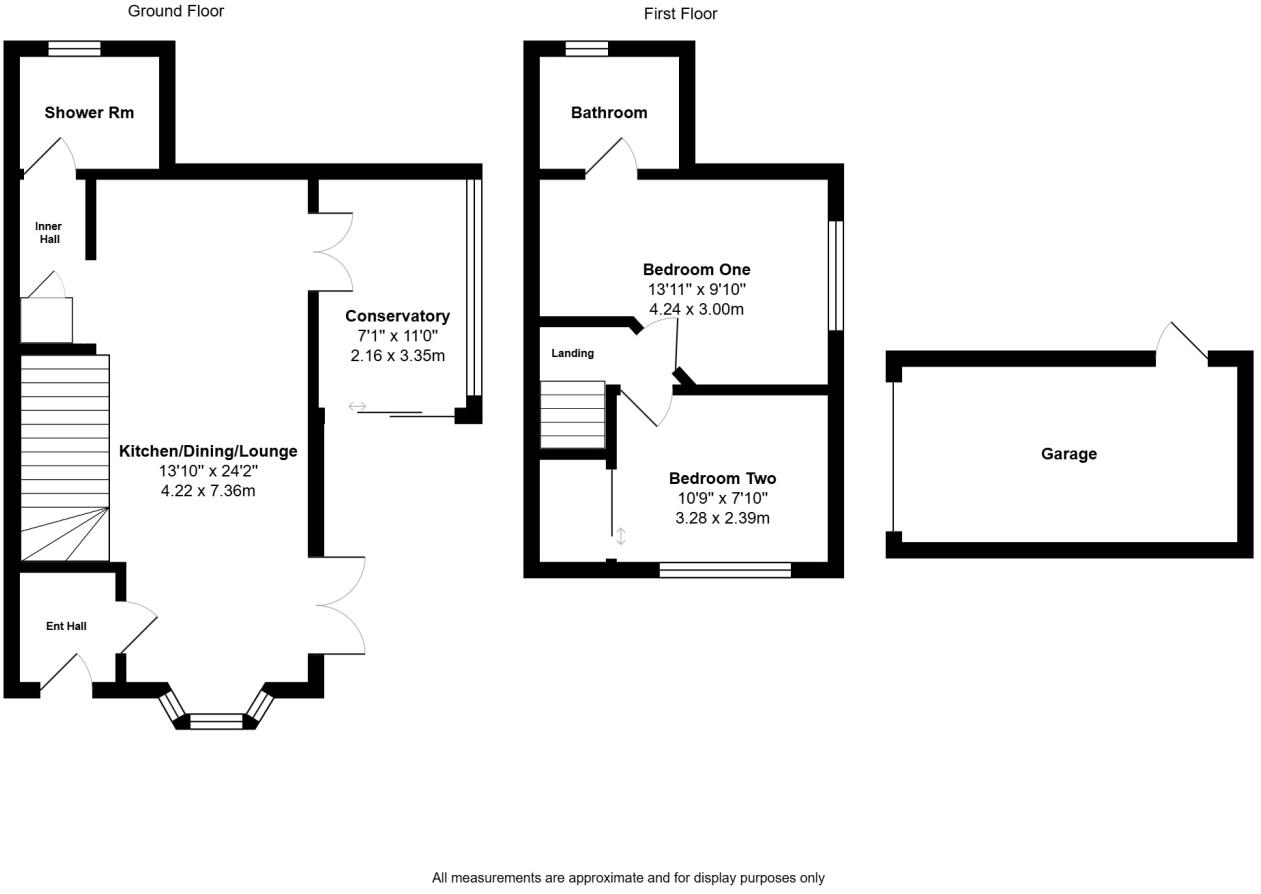Summary - 9A EMPSON WALK LEE-ON-THE-SOLENT PO13 8JS
2 bed 2 bath End of Terrace
Well-presented starter home with garage, conservatory and solar panels — close to schools..
- Two bedrooms, average-sized 633 sq ft footprint
- Conservatory and enclosed rear garden
- Garage plus driveway parking for one car
- Solar panels fitted to reduce electricity costs
- Two bathrooms: shower room and separate bathroom
- Main heating electric; may raise running costs
- Cavity walls likely uninsulated; energy upgrades suggested
- Broadband speeds reported as slow locally
Light, well-presented two-bedroom end-of-terrace arranged over a compact 633 sq ft, offering an easy first step on the property ladder. The house benefits from off-street parking and a single garage, a bright conservatory and an enclosed rear garden — practical extras for everyday family life or weekend storage needs. Solar panels are fitted, helping reduce electricity bills, while double glazing keeps rooms comfortably insulated.
The layout includes both a shower room and a family bathroom, useful for morning routines, and an open-plan kitchen/living area that feels larger than the footprint suggests. The property sits in a quiet, low-crime suburb with good local primary and secondary schools nearby, local shops and regular bus links — handy for commuting or families.
Buyers should note some practical considerations: the home’s main heating is electric with a boiler and radiators, broadband speeds are slow in this area, and the cavity walls are assumed to be uninsulated which may affect running costs and comfort. The plot is small and the house dates from the late 1960s–1970s, so anyone wanting major energy upgrades or extensive expansion will need to plan works.
Overall this is a tidy, move-in-ready starter home with clear potential to personalise. It suits first-time buyers or downsizers seeking low-maintenance outdoor space, convenient parking and solar-powered running-cost savings, provided you accept the modest size and some likely energy-efficiency improvements.
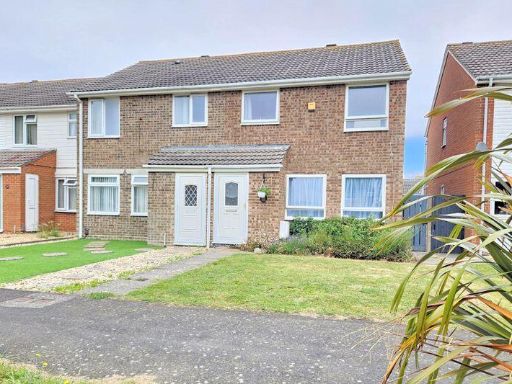 3 bedroom end of terrace house for sale in Esmonde Close, Lee-On-The-Solent, PO13 — £310,000 • 3 bed • 1 bath • 915 ft²
3 bedroom end of terrace house for sale in Esmonde Close, Lee-On-The-Solent, PO13 — £310,000 • 3 bed • 1 bath • 915 ft²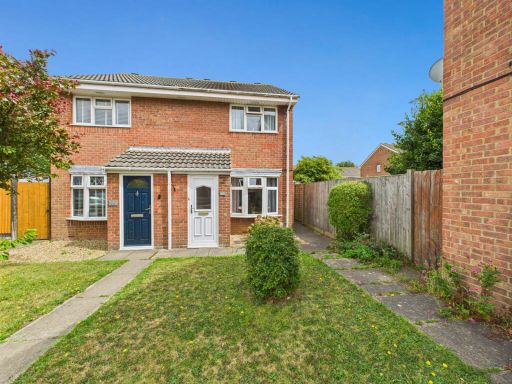 2 bedroom semi-detached house for sale in Fell Drive, Lee-on-the-solent, PO13 — £300,000 • 2 bed • 1 bath • 700 ft²
2 bedroom semi-detached house for sale in Fell Drive, Lee-on-the-solent, PO13 — £300,000 • 2 bed • 1 bath • 700 ft²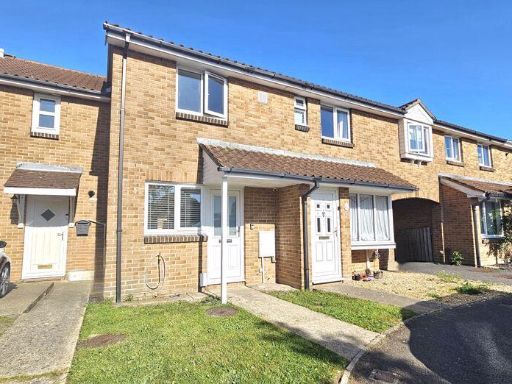 2 bedroom terraced house for sale in Harrier Close, Lee-On-The-Solent, PO13 — £275,000 • 2 bed • 1 bath • 593 ft²
2 bedroom terraced house for sale in Harrier Close, Lee-On-The-Solent, PO13 — £275,000 • 2 bed • 1 bath • 593 ft²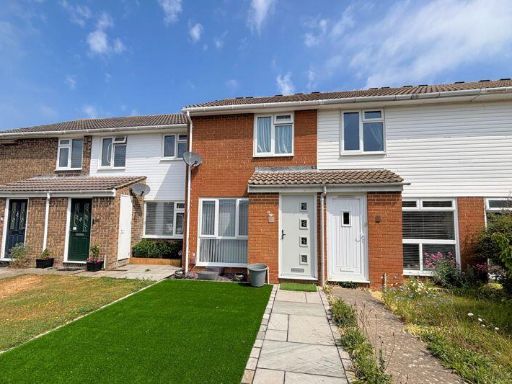 2 bedroom terraced house for sale in Spruce Walk, Lee-On-The-Solent, PO13 — £275,000 • 2 bed • 1 bath • 646 ft²
2 bedroom terraced house for sale in Spruce Walk, Lee-On-The-Solent, PO13 — £275,000 • 2 bed • 1 bath • 646 ft²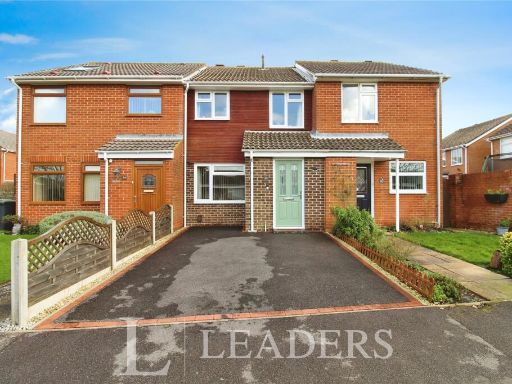 3 bedroom terraced house for sale in Fell Drive, Lee-on-the-Solent, Hampshire, PO13 — £315,000 • 3 bed • 1 bath • 603 ft²
3 bedroom terraced house for sale in Fell Drive, Lee-on-the-Solent, Hampshire, PO13 — £315,000 • 3 bed • 1 bath • 603 ft²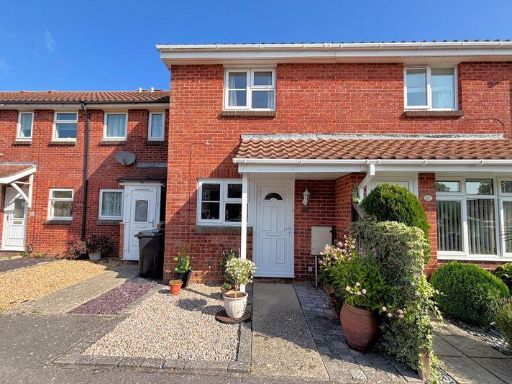 2 bedroom terraced house for sale in Harrier Close, Lee-On-The-Solent, PO13 — £260,000 • 2 bed • 1 bath • 668 ft²
2 bedroom terraced house for sale in Harrier Close, Lee-On-The-Solent, PO13 — £260,000 • 2 bed • 1 bath • 668 ft²