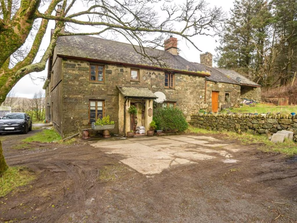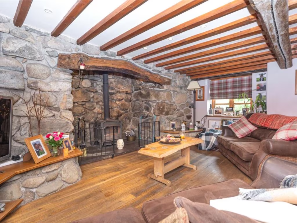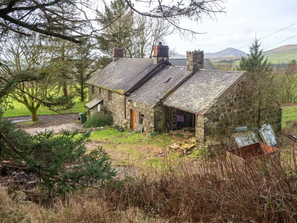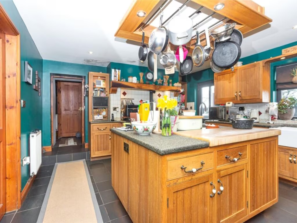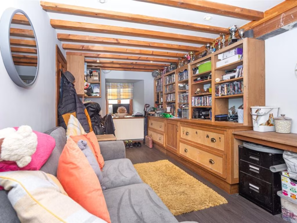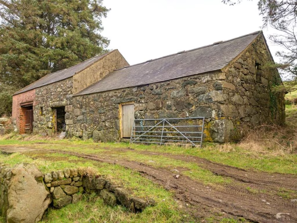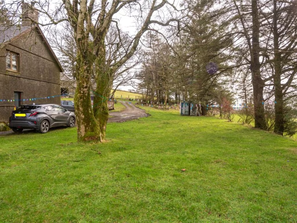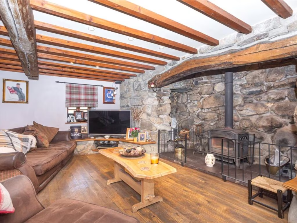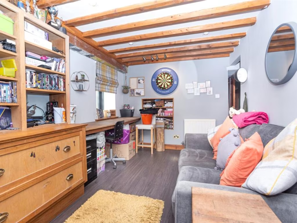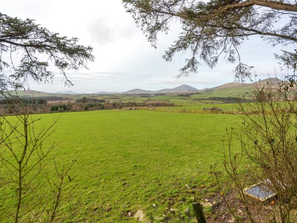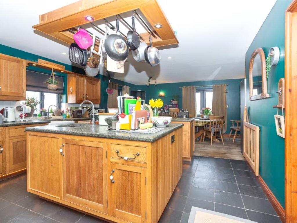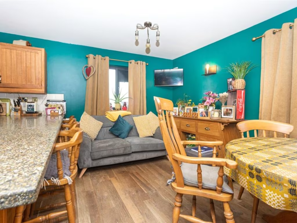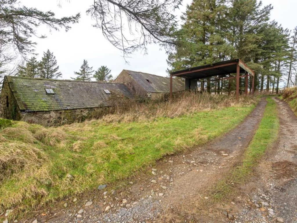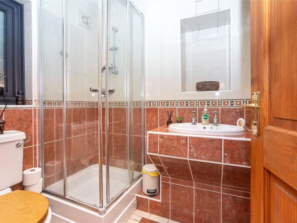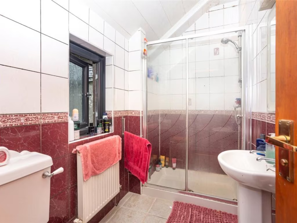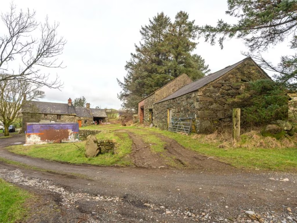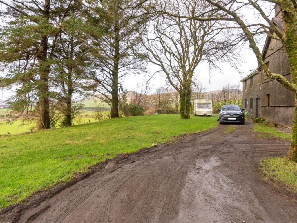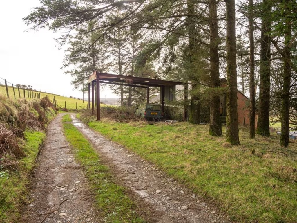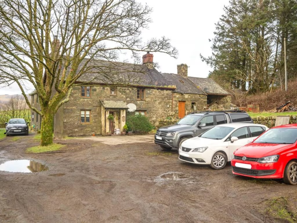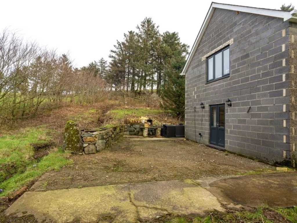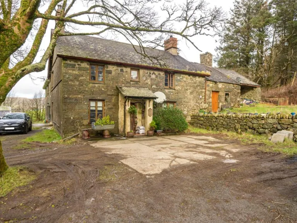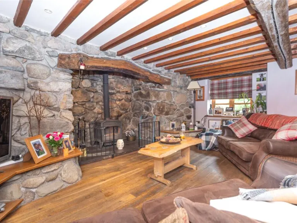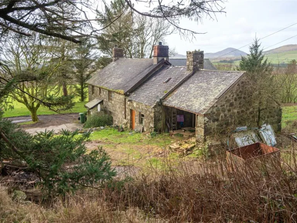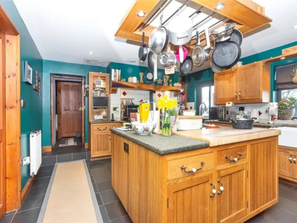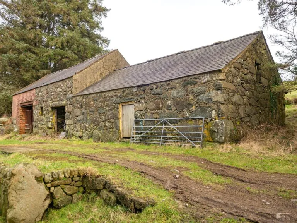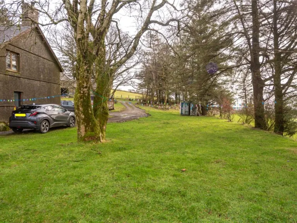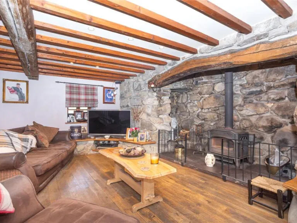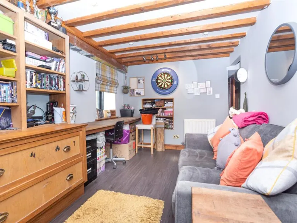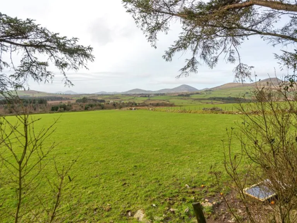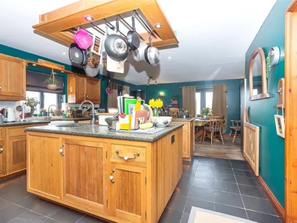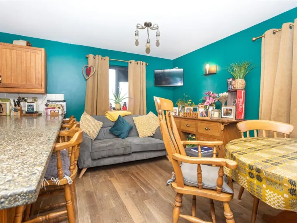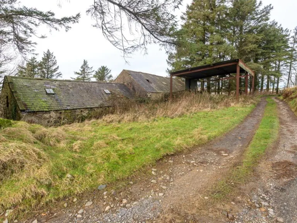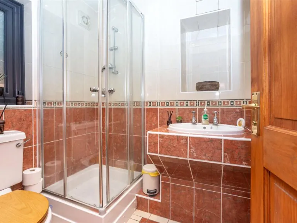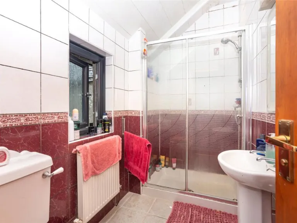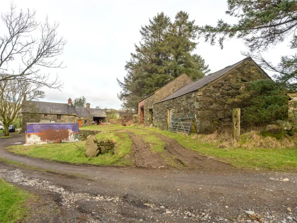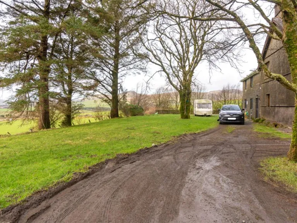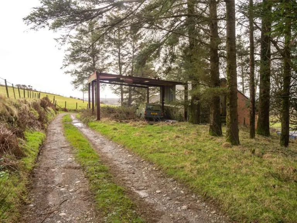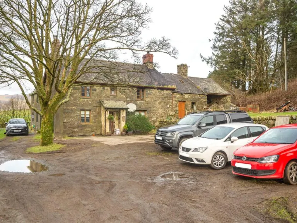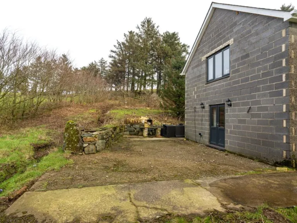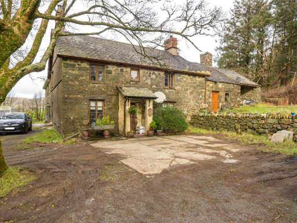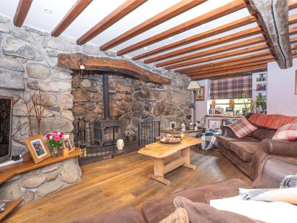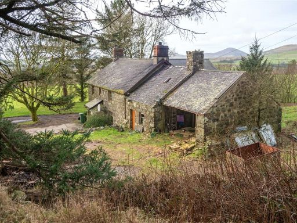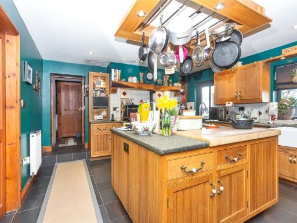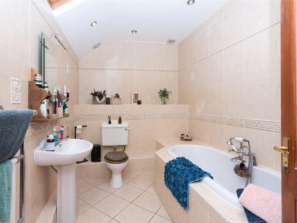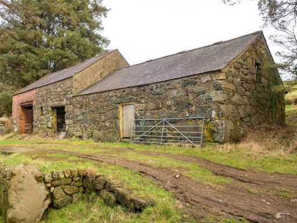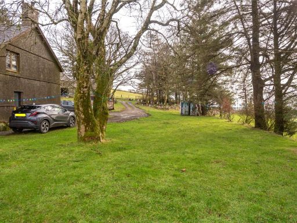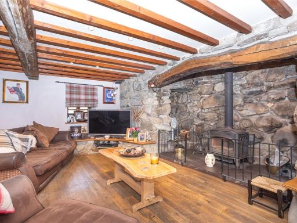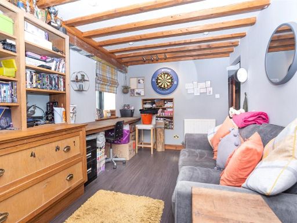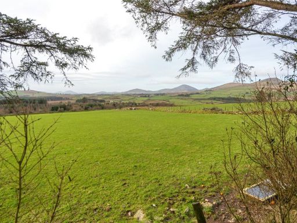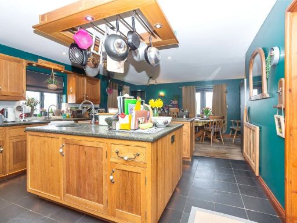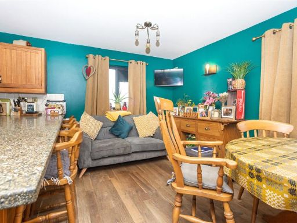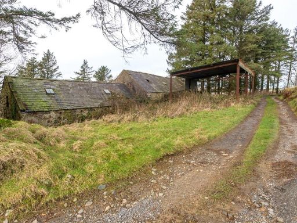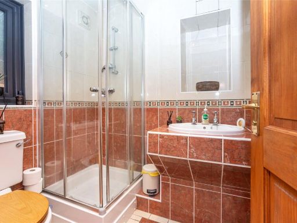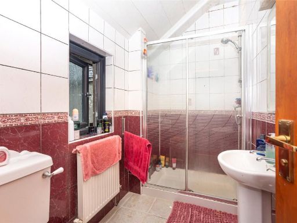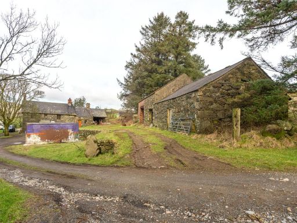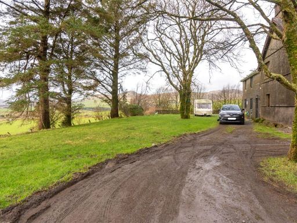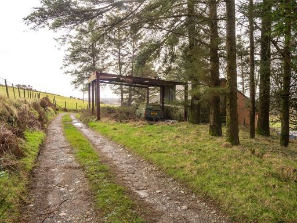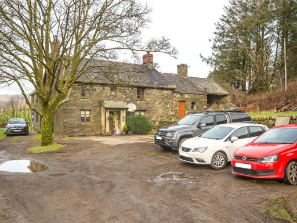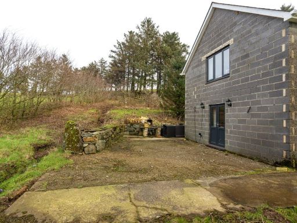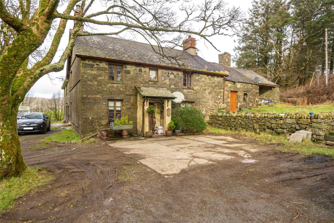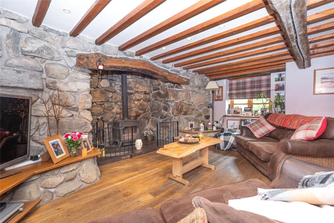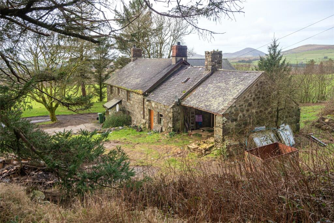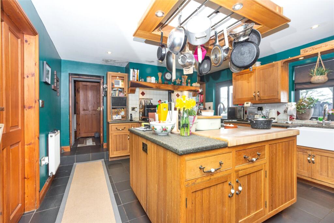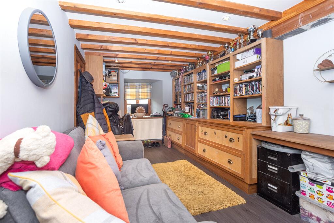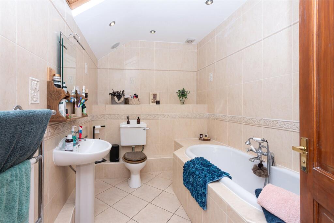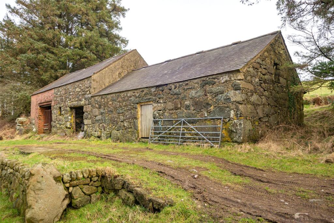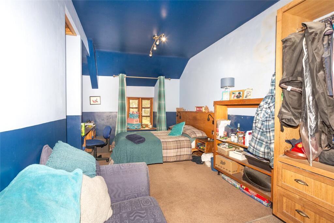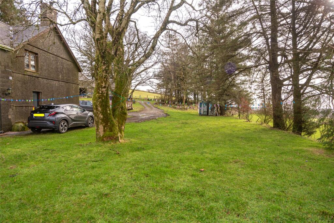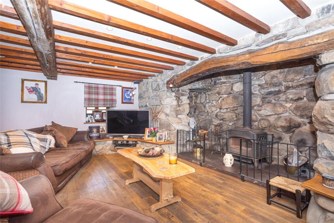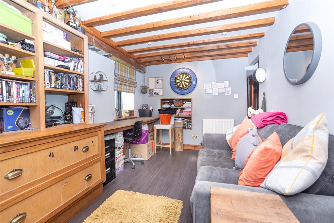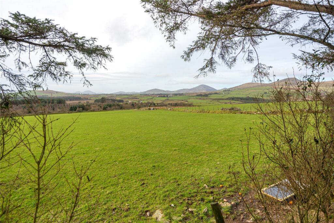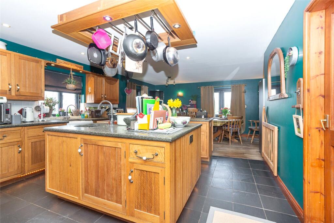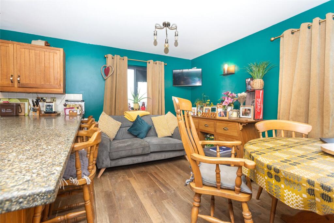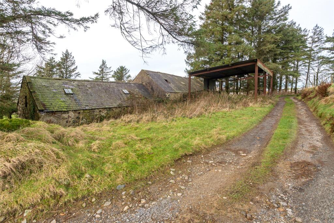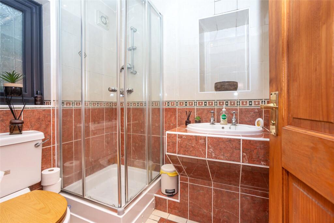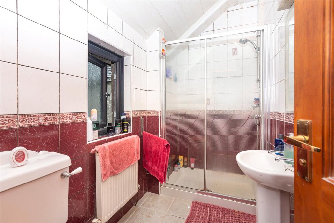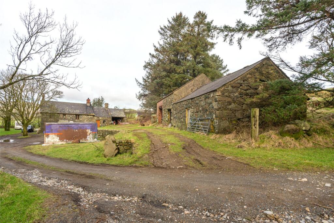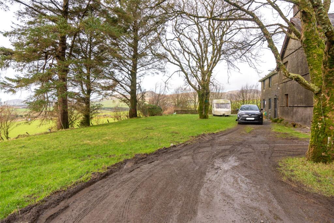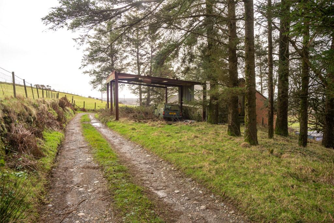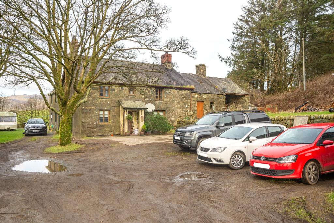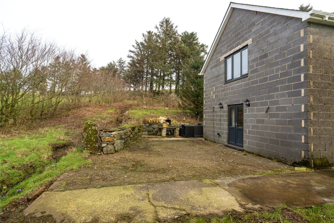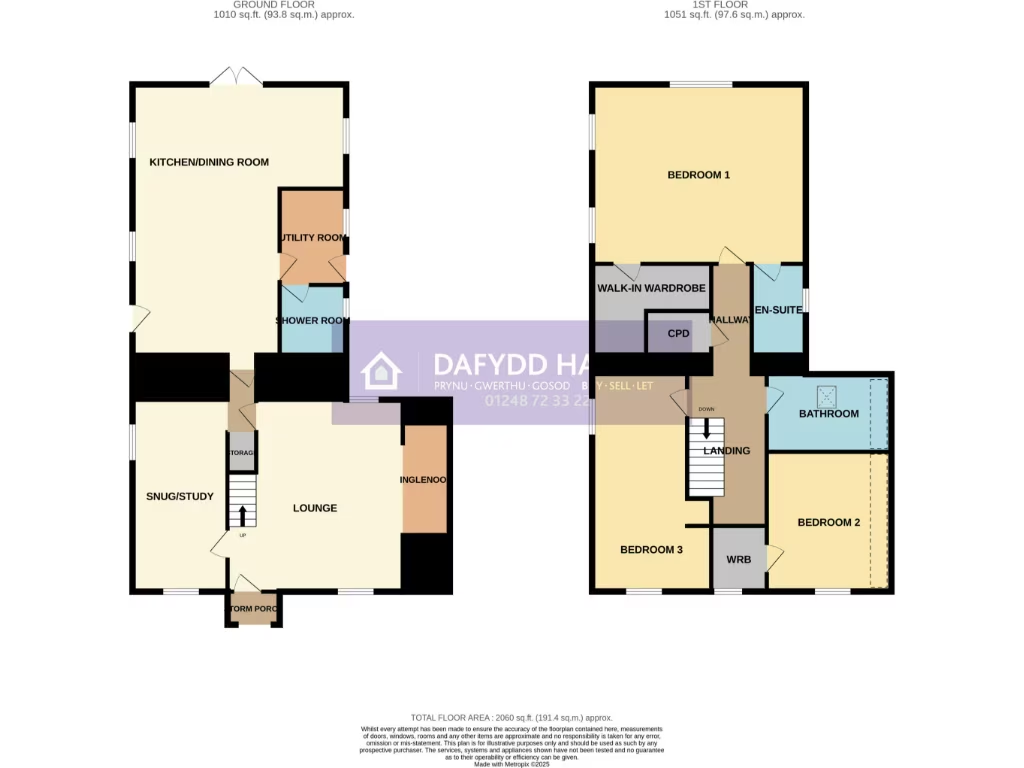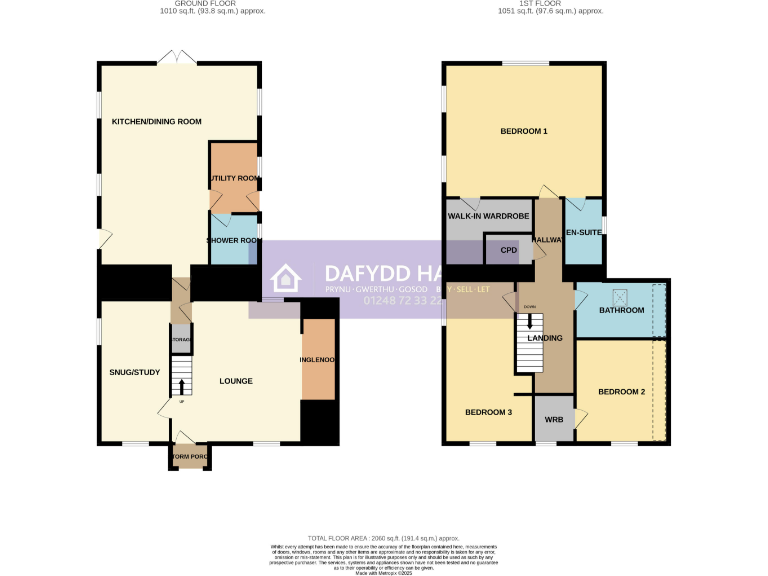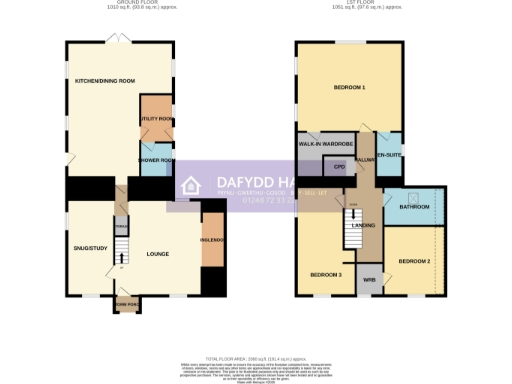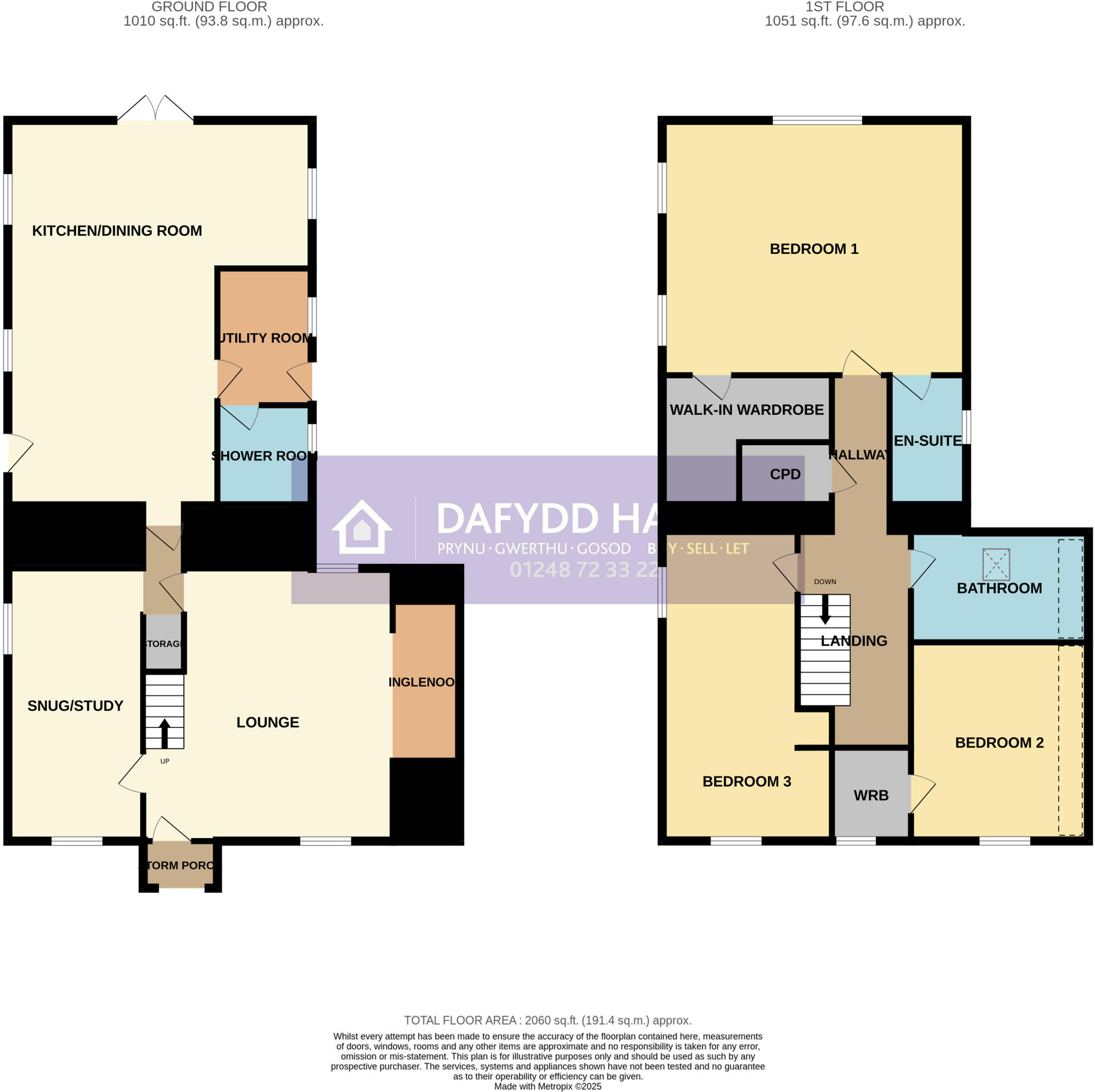Summary - TU HWNT IR MYNYDD, CAERNARFON, CLYNNOGFAWR LL54 5DP
3 bed 3 bath Detached
Huge 1.1‑acre plot with mature lawns and private parking
Many stone outbuildings and large barn — conversion potential, subject to consent
Impressive inglenook fireplace with multi‑fuel stove; exposed beams and character
Large kitchen/dining extension added in 2004 with patio doors
uPVC and timber double glazing; oil‑fired central heating (boiler and radiators)
Traditional granite walls likely uninsulated — may need insulation work
Remote village location; nearest town Porthmadog about 10 miles away
Council tax above average; property built pre‑1900, upkeep may be higher
Set well away from neighbours, this much‑enlarged stone farmhouse sits in about 1.1 acres of lawns, trees and useful stone outbuildings. The older core retains thick granite walls, exposed beams and an impressive inglenook with a multi‑fuel stove; a 2004 extension adds a large kitchen/dining room, utility and generous reception space for family life. Certain aspects enjoy long countryside views and glimpses of the sea.
Practical comforts include uPVC and timber double glazing, oil‑fired central heating and bathrooms on both floors; the main bedroom has an en‑suite and large walk‑in wardrobe. The wide drive and flat parking area make access straightforward from the farm track, and fast broadband is available despite the rural setting.
There are clear renovation and development opportunities: a substantial barn and stores offer conversion potential (subject to planning). Buyers should note the house’s traditional, uninsulated granite walls and oil heating, which may mean higher running costs and future insulation work. The home suits buyers seeking country life and space rather than a low‑maintenance modern property.
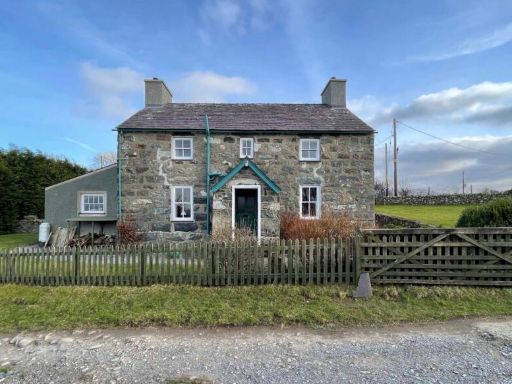 4 bedroom detached house for sale in Penygroes, Caernarfon, Gwynedd, LL54 — £495,000 • 4 bed • 2 bath • 2207 ft²
4 bedroom detached house for sale in Penygroes, Caernarfon, Gwynedd, LL54 — £495,000 • 4 bed • 2 bath • 2207 ft²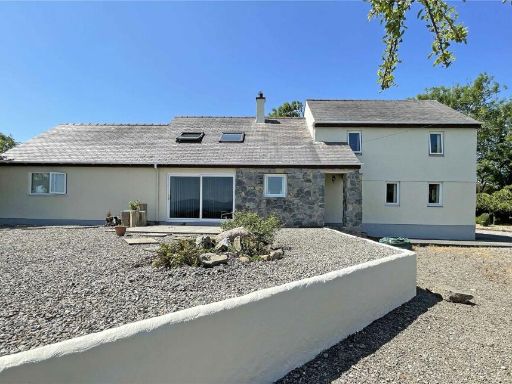 4 bedroom detached house for sale in Rhostrehwfa, Llangefni, Anglesey, LL77 — £655,000 • 4 bed • 1 bath • 2465 ft²
4 bedroom detached house for sale in Rhostrehwfa, Llangefni, Anglesey, LL77 — £655,000 • 4 bed • 1 bath • 2465 ft²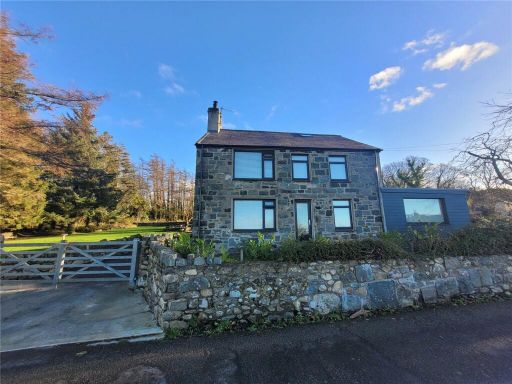 4 bedroom detached house for sale in Groeslon, Caernarfon, Gwynedd, LL54 — £600,000 • 4 bed • 2 bath • 1824 ft²
4 bedroom detached house for sale in Groeslon, Caernarfon, Gwynedd, LL54 — £600,000 • 4 bed • 2 bath • 1824 ft²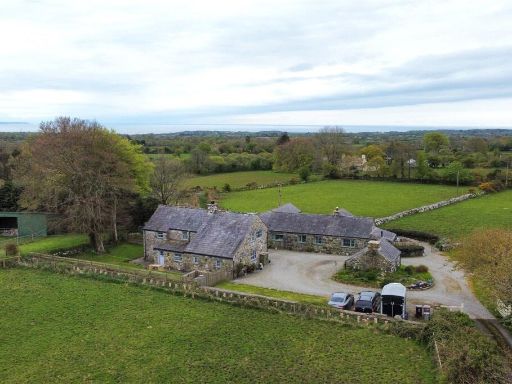 4 bedroom detached house for sale in Llangybi, Pwllheli, Gwynedd, LL53 — £895,000 • 4 bed • 2 bath • 5135 ft²
4 bedroom detached house for sale in Llangybi, Pwllheli, Gwynedd, LL53 — £895,000 • 4 bed • 2 bath • 5135 ft²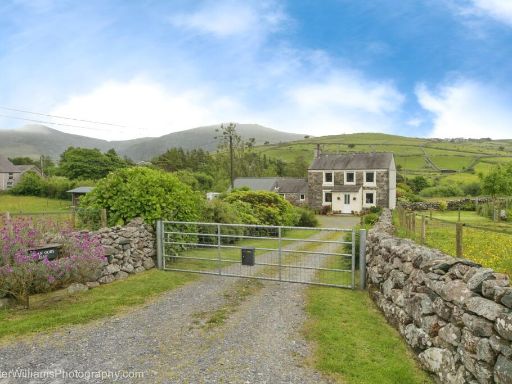 3 bedroom detached house for sale in Nebo, Caernarfon, Gwynedd, LL54 — £430,000 • 3 bed • 1 bath • 1226 ft²
3 bedroom detached house for sale in Nebo, Caernarfon, Gwynedd, LL54 — £430,000 • 3 bed • 1 bath • 1226 ft²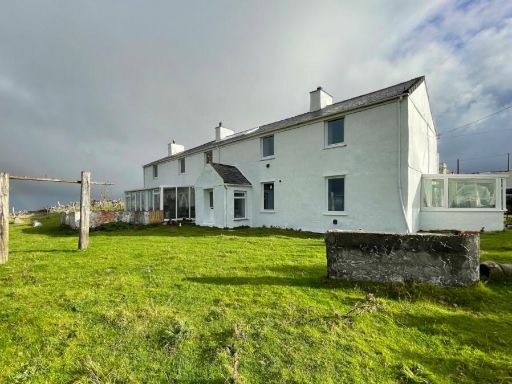 5 bedroom detached house for sale in Upper Llandwrog, Caernarfon, Gwynedd, LL54 — £435,000 • 5 bed • 4 bath • 1603 ft²
5 bedroom detached house for sale in Upper Llandwrog, Caernarfon, Gwynedd, LL54 — £435,000 • 5 bed • 4 bath • 1603 ft²