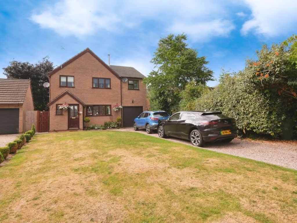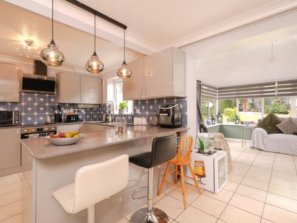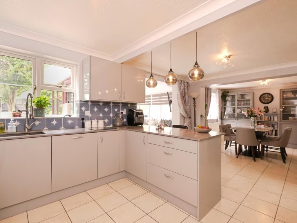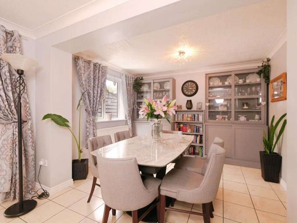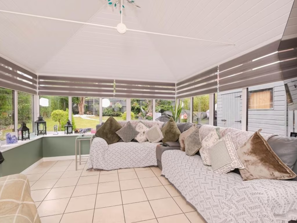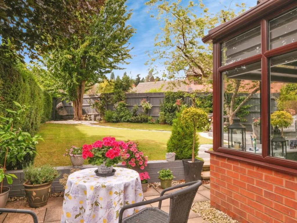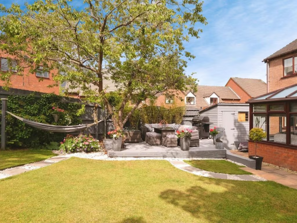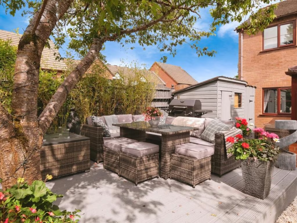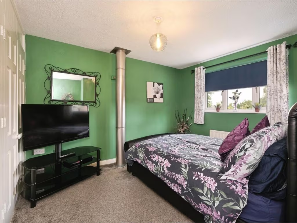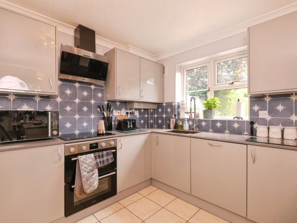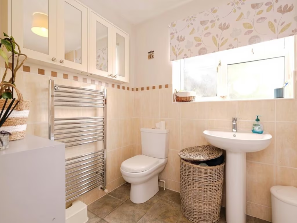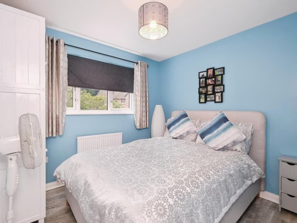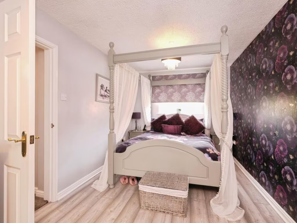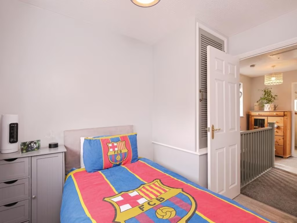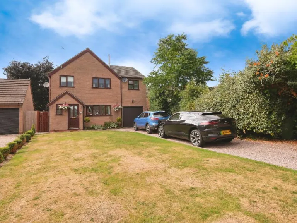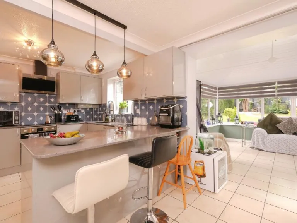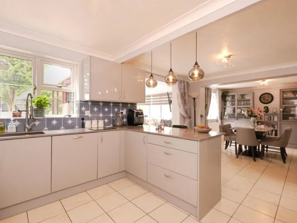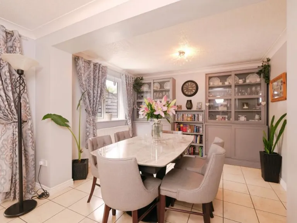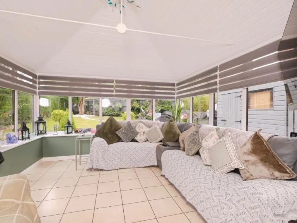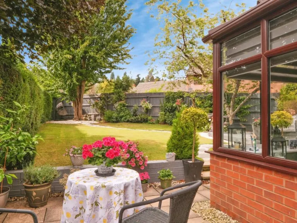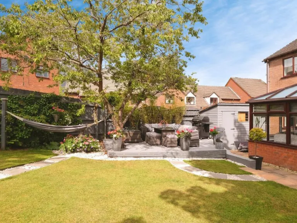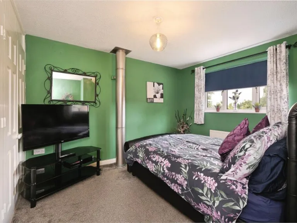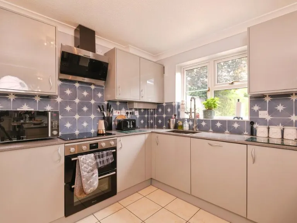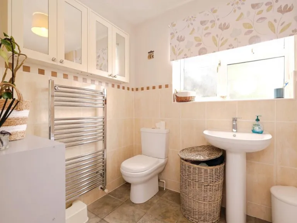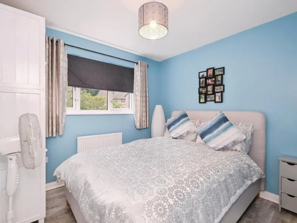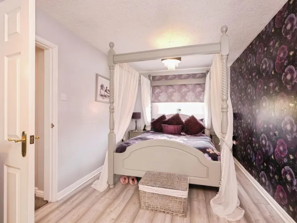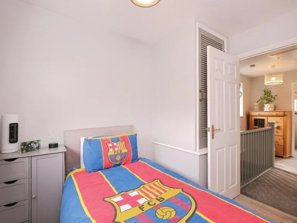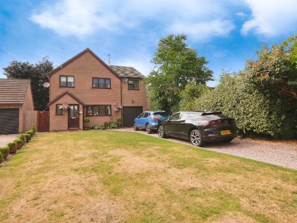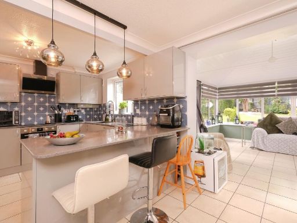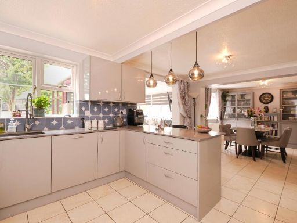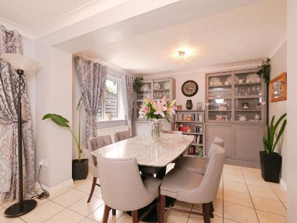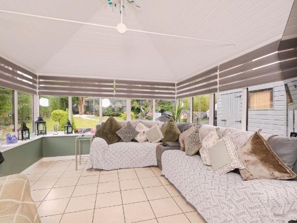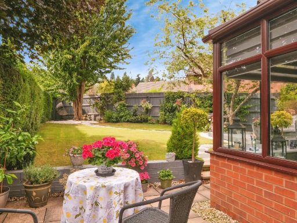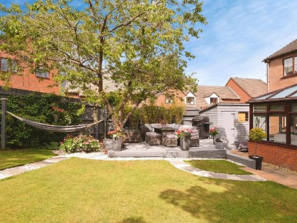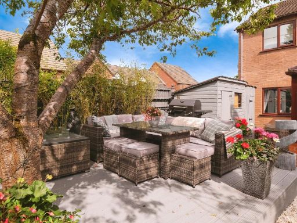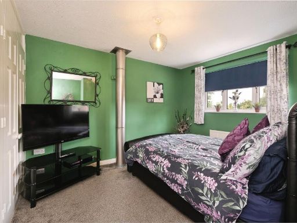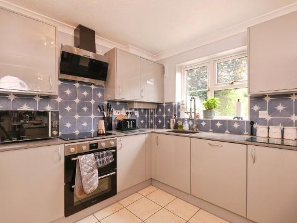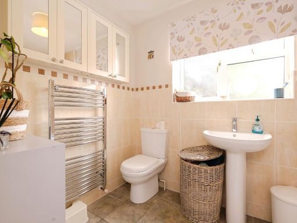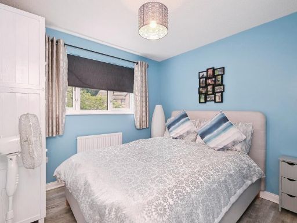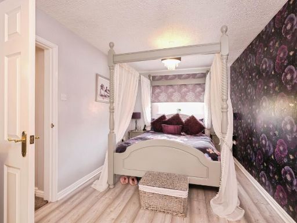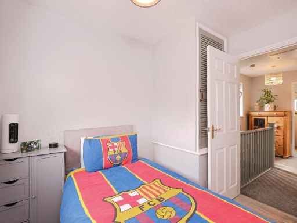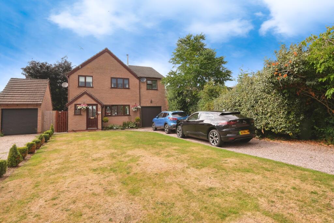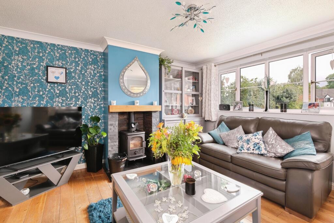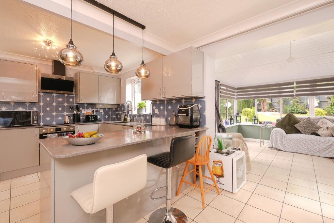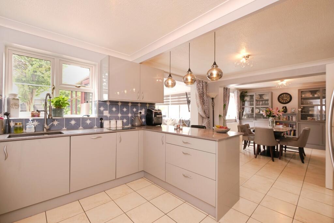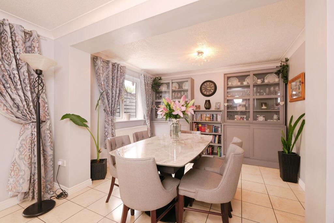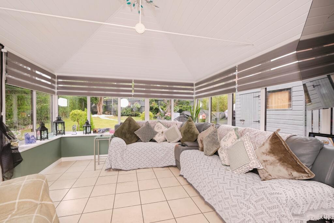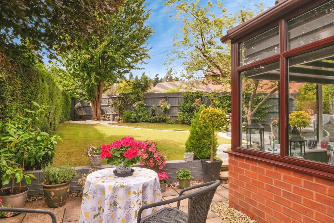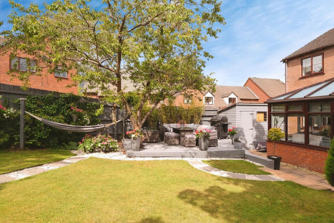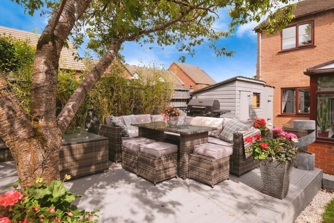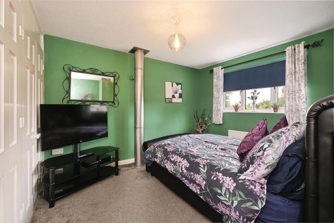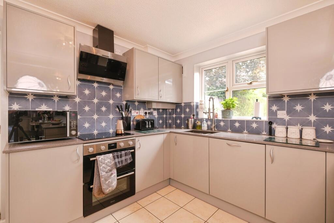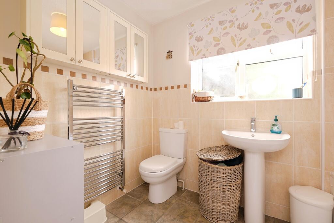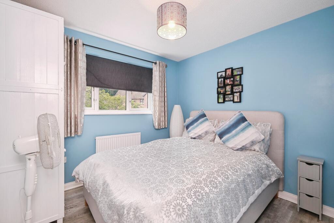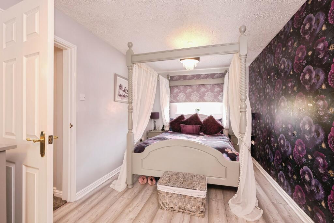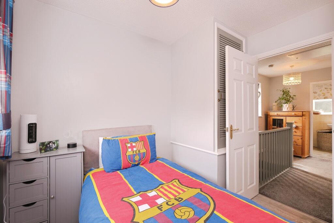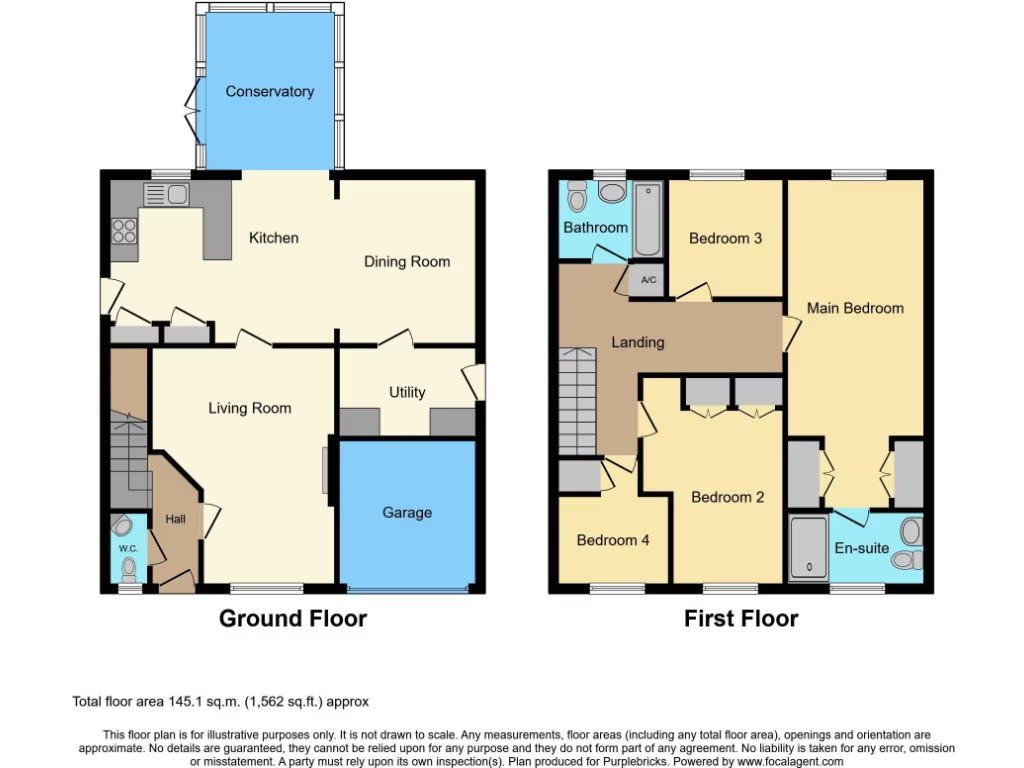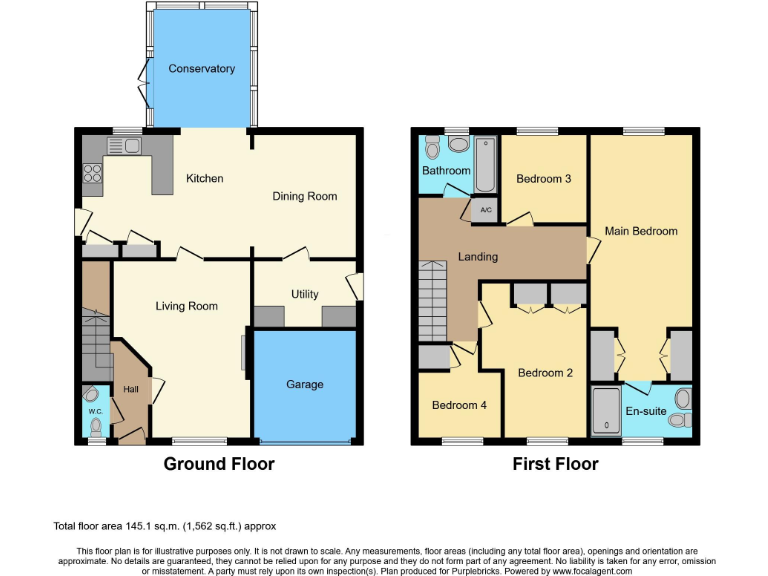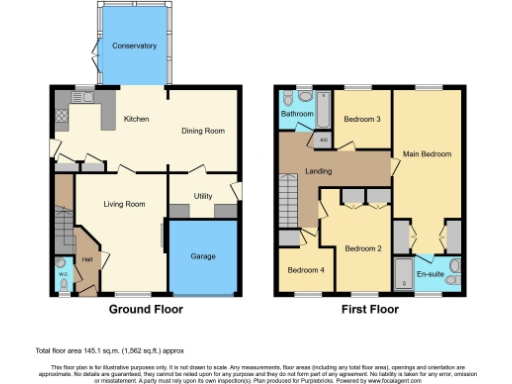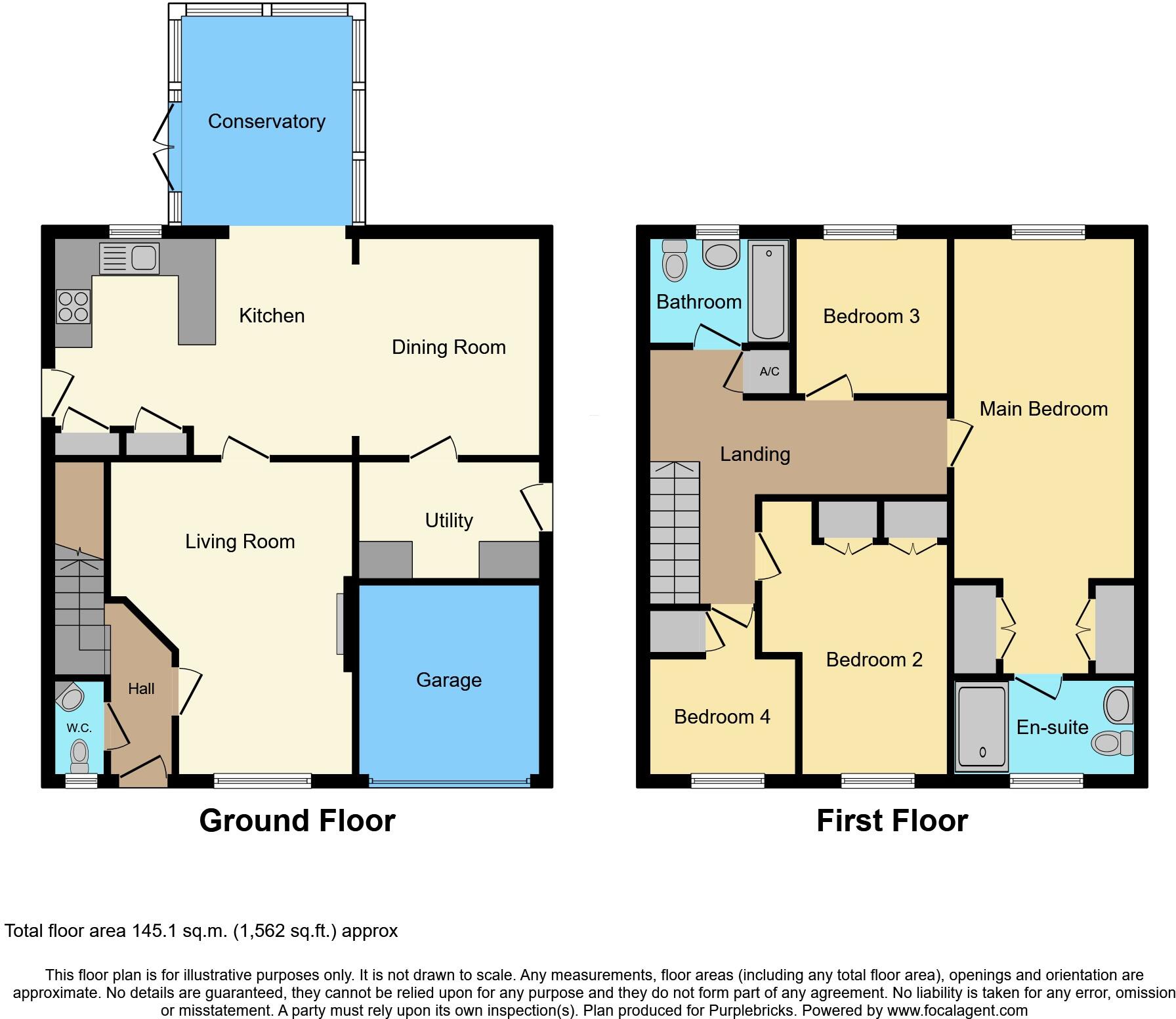Summary - 39 CAENBROOK MEADOW PRESTEIGNE LD8 2NE
4 bed 2 bath Detached
Renovated 4-bed detached house with large garden, new kitchen, and driveway parking..
Newly fitted luxury kitchen and dining area
Master bedroom with en suite shower room
Large, well-maintained rear garden and patio
Driveway parking for 3–4 cars; EV charger installed
Part-converted garage — limited full garage space
Recently replaced boiler and double glazing throughout
Walking distance to High Street and local schools
Council tax above average; wider area shown as very deprived
This well-presented four-bedroom detached house sits on a large plot in Caenbrook Meadow, Presteigne, offering comfortable family living and countryside access. The ground floor has a lounge with log burner, a newly fitted luxury kitchen/diner opening to a conservatory, utility/WC (part-converted from the garage) and useful storage space. Upstairs are four bedrooms, including a master with en suite, plus a separate family bathroom. Total internal area circa 1,562 sq ft.
Stand-out practical upgrades include a newly fitted boiler, recent luxury kitchen, double glazing and an electric vehicle charger. The long driveway provides off-street parking for three to four cars, and the rear garden is a significant feature with patio and well-maintained lawns — ideal for outdoor family life or entertaining.
Location benefits include easy walking access to the High Street, local shops, pubs, restaurants and nearby schools such as Lady Hawkins' School. The property is surrounded by open countryside, making it suitable for buyers seeking quieter town-fringe living with good mobile and broadband connectivity.
Important notes: the garage has been partially converted for the utility room, leaving the remainder for storage rather than full garage use. Council tax is above average for the area, and the wider locality is classified as very deprived despite very low crime levels. Buyers should inspect to confirm room sizes and layout for their needs.
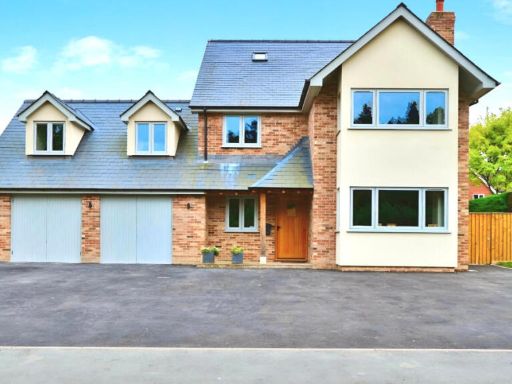 5 bedroom detached house for sale in Slough Road Presteigne LD8 2NH, LD8 — £670,000 • 5 bed • 1 bath • 2457 ft²
5 bedroom detached house for sale in Slough Road Presteigne LD8 2NH, LD8 — £670,000 • 5 bed • 1 bath • 2457 ft²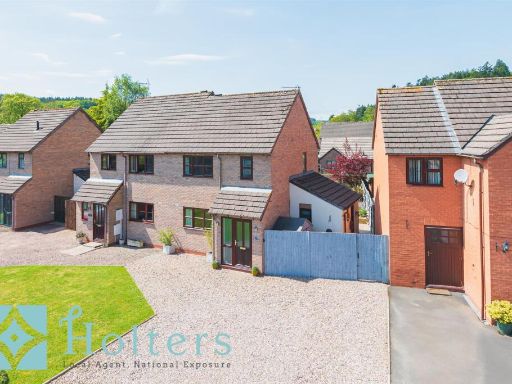 2 bedroom semi-detached house for sale in Caenbrook Meadow, Presteigne, LD8 — £239,000 • 2 bed • 2 bath • 624 ft²
2 bedroom semi-detached house for sale in Caenbrook Meadow, Presteigne, LD8 — £239,000 • 2 bed • 2 bath • 624 ft²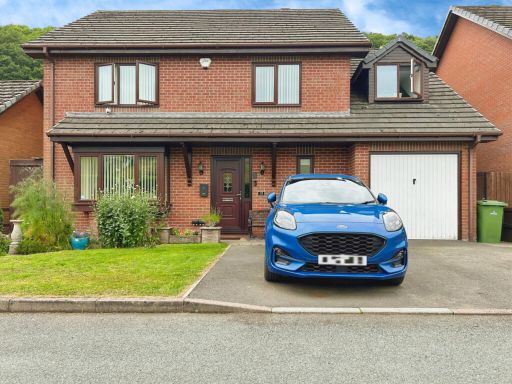 4 bedroom detached house for sale in Jackets Close Knighton LD7 1EG, LD7 — £380,000 • 4 bed • 1 bath • 1872 ft²
4 bedroom detached house for sale in Jackets Close Knighton LD7 1EG, LD7 — £380,000 • 4 bed • 1 bath • 1872 ft²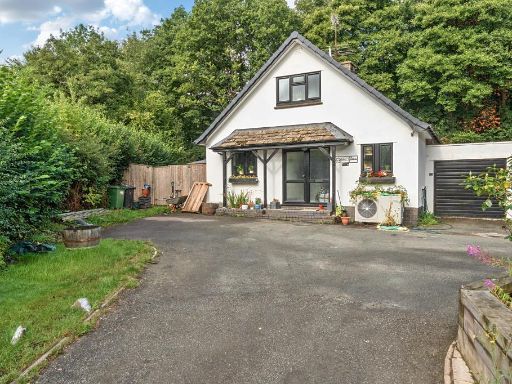 3 bedroom detached house for sale in Gladestry, Powys, HR5 — £380,000 • 3 bed • 1 bath • 1899 ft²
3 bedroom detached house for sale in Gladestry, Powys, HR5 — £380,000 • 3 bed • 1 bath • 1899 ft²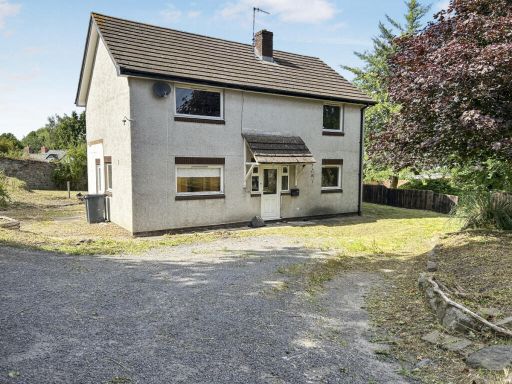 4 bedroom detached house for sale in Canons Lane PRESTEIGNE LD8 2HE, LD8 — £425,000 • 4 bed • 1 bath • 1792 ft²
4 bedroom detached house for sale in Canons Lane PRESTEIGNE LD8 2HE, LD8 — £425,000 • 4 bed • 1 bath • 1792 ft²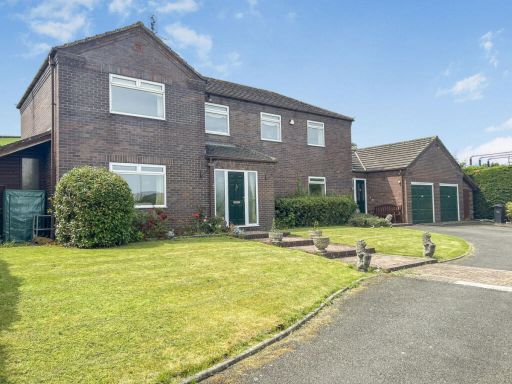 4 bedroom detached house for sale in Presteigne Road KNIGHTON LD7 1HY, LD7 — £435,000 • 4 bed • 1 bath • 1376 ft²
4 bedroom detached house for sale in Presteigne Road KNIGHTON LD7 1HY, LD7 — £435,000 • 4 bed • 1 bath • 1376 ft²