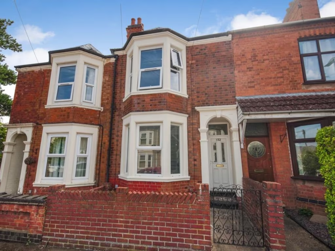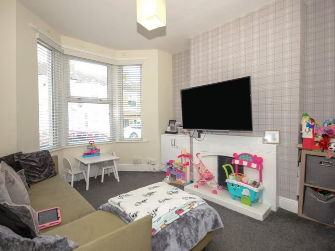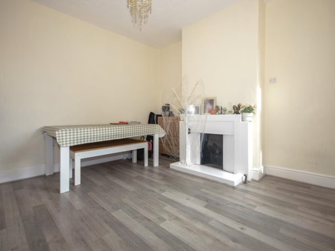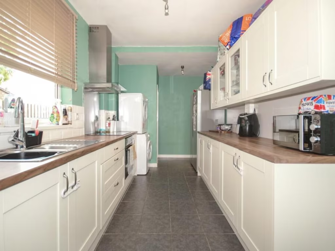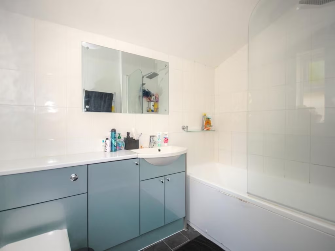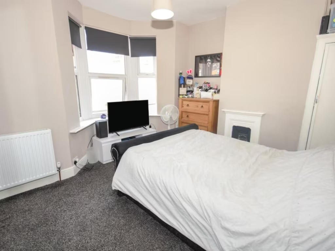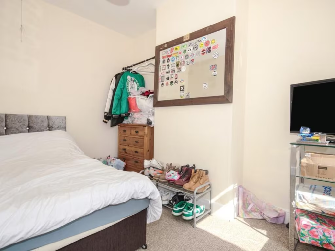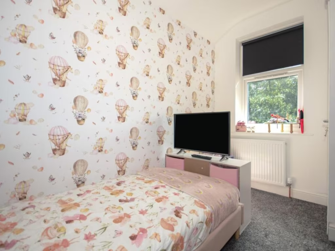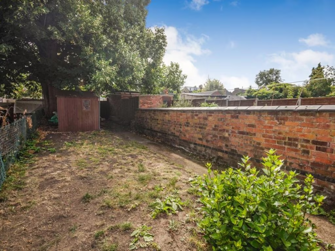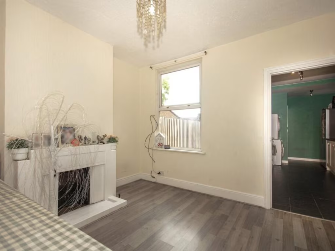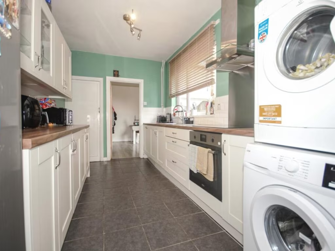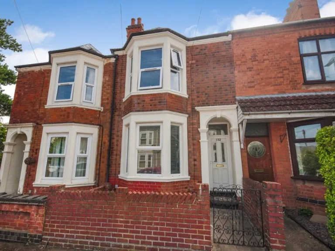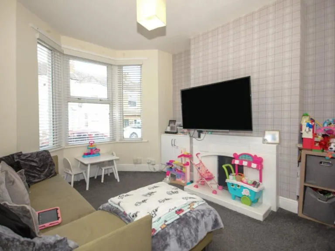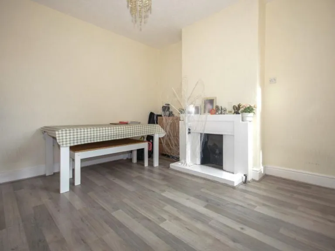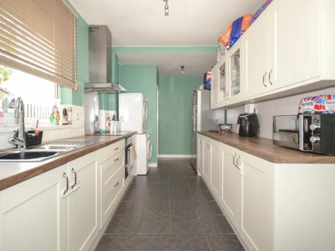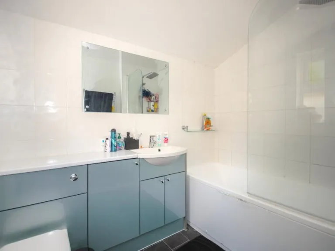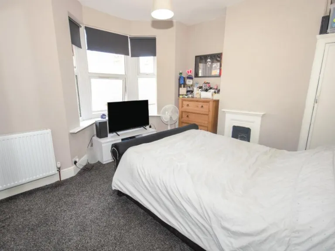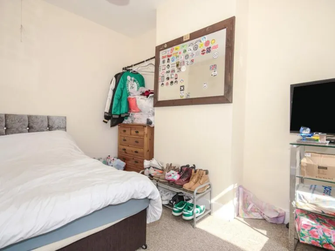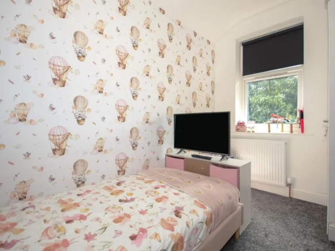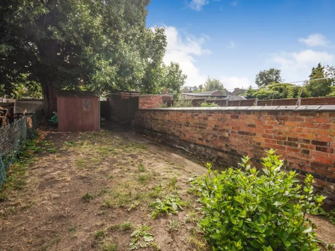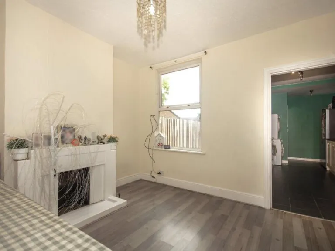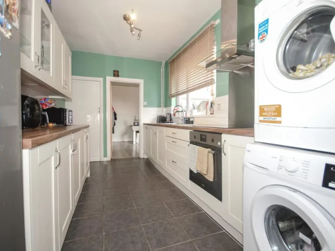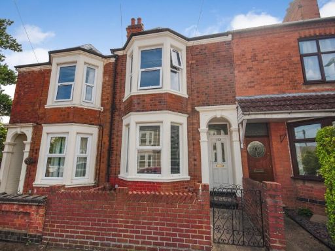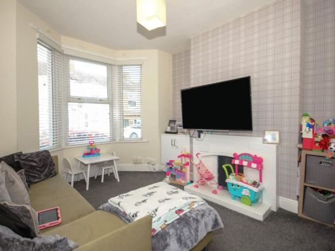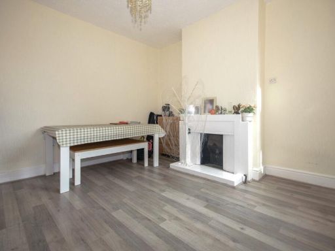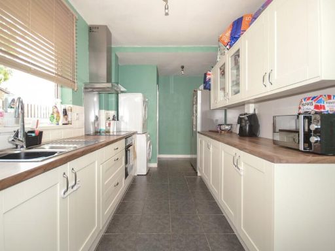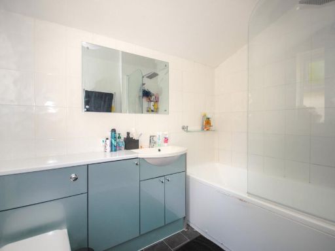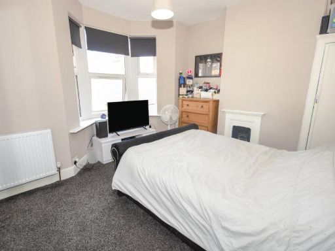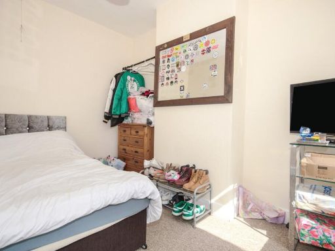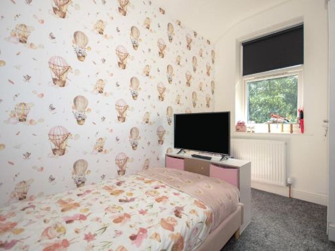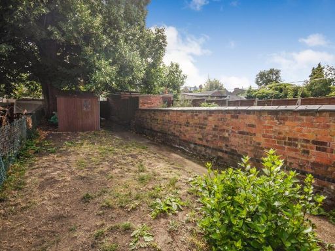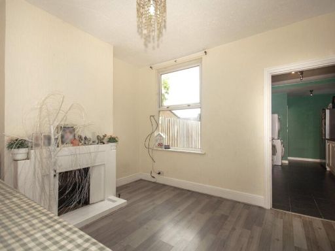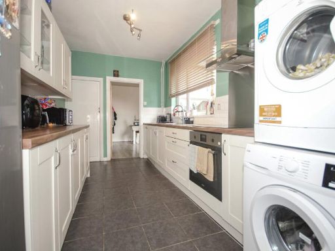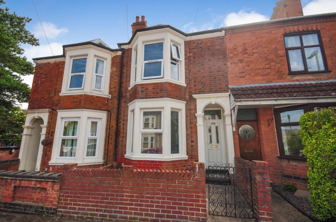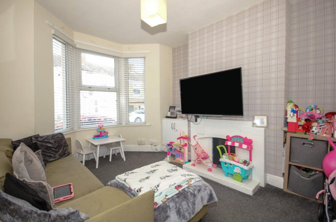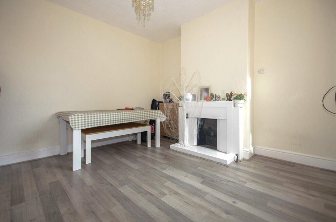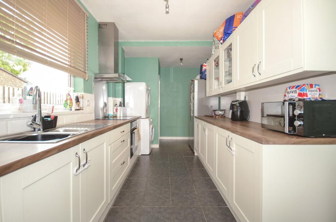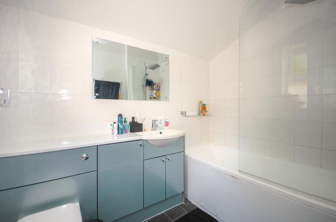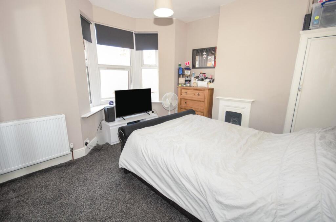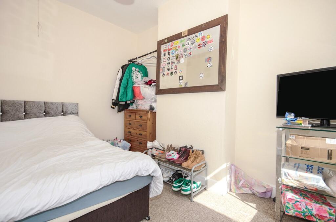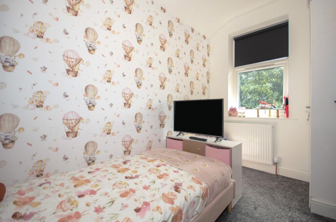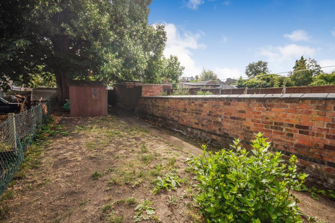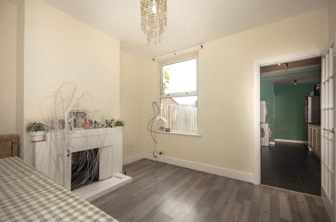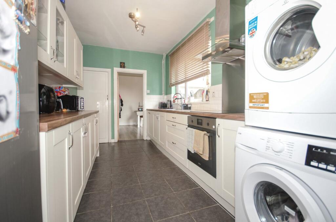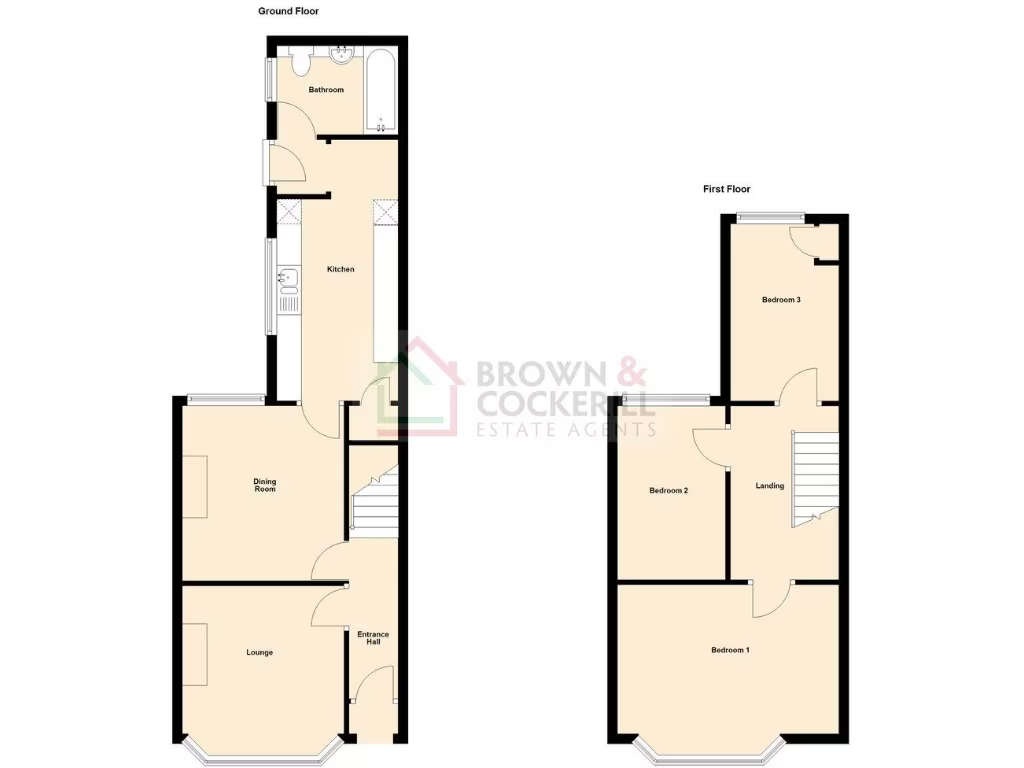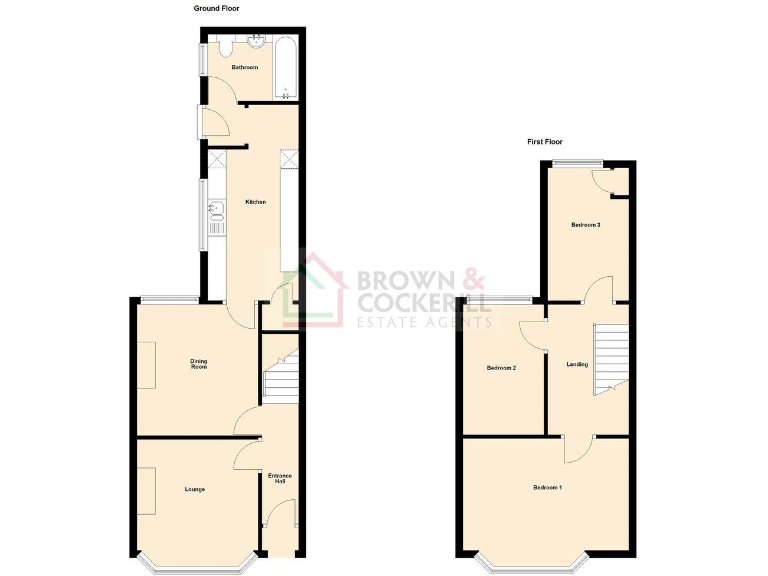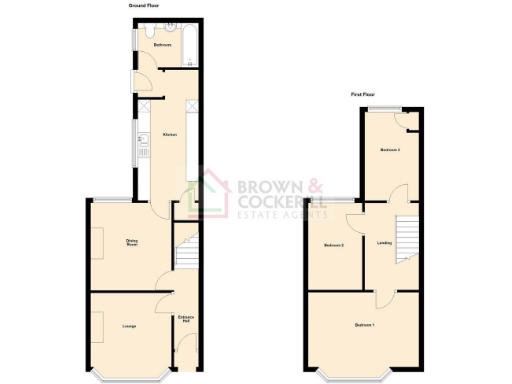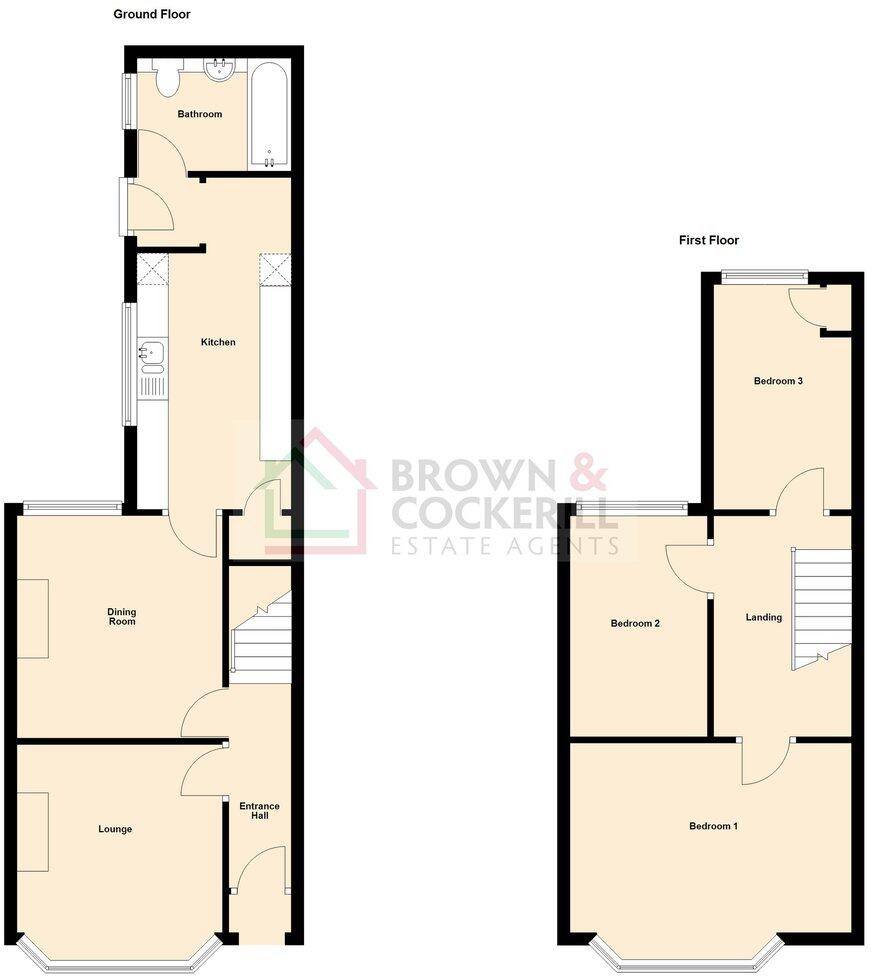Summary - 132 CLAREMONT ROAD RUGBY CV21 3LU
3 bed 1 bath Terraced
Characterful three-bed home near Rugby station — ideal first purchase or investment..
Three bedrooms in a traditional Victorian mid-terrace
Short walk to Rugby town centre and mainline station
Bay-front lounge and separate dining room with fireplaces
Enclosed rear garden with pedestrian gate and timber shed
Upvc double glazing and gas central heating to radiators
Approx. 84 m² / 904 ft²; modest, efficient living space
Solid brick walls assumed uninsulated — potential insulation work
Single family bathroom and small plot may limit expansion
This traditional three-bedroom mid-terrace on Claremont Road offers a practical first home or buy-to-let in Rugby, a short walk from the town centre and mainline station. Period features such as bay windows and fireplaces give the property character, while Upvc double glazing and gas central heating provide everyday comfort.
Accommodation is arranged over two floors with a bay-fronted lounge, separate dining room, galley kitchen with oven and hob, and a fully tiled ground-floor bathroom. The footprint (approx. 84 m² / 904 ft²) delivers sensible family living space and storage arranged across four main rooms plus three bedrooms.
Externally there is a small gated foregarden and an enclosed rear garden with pedestrian gate and timber shed—low-maintenance outdoor space suitable for children or pets. The location scores well for commuting (regular services to Birmingham and London) and nearby schools, shops and local amenities.
Notable considerations: the house is solid-brick Victorian construction and walls are assumed uninsulated; some buyers may want to budget for thermal improvements. There is a single bathroom and a modest plot size, which may feel limiting for growing families. Freehold tenure and straightforward mains services are practical positives for buyers.
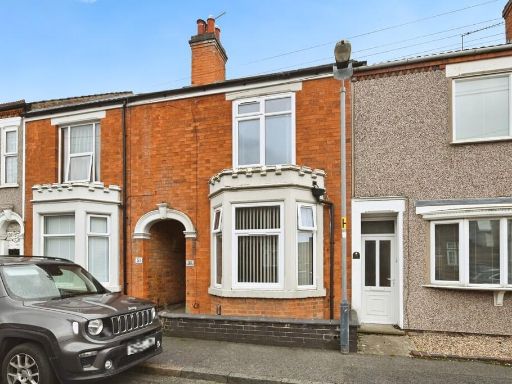 3 bedroom terraced house for sale in Stephen Street, Rugby, CV21 — £229,950 • 3 bed • 1 bath • 1044 ft²
3 bedroom terraced house for sale in Stephen Street, Rugby, CV21 — £229,950 • 3 bed • 1 bath • 1044 ft²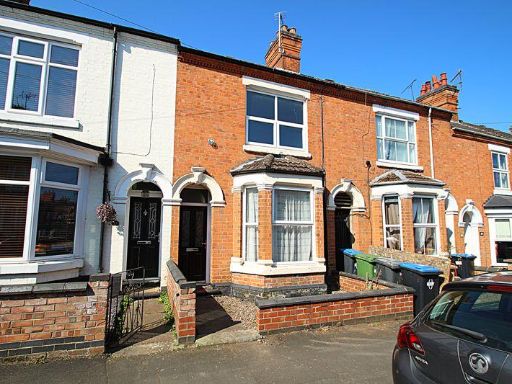 3 bedroom terraced house for sale in Windsor Street, Rugby, CV21 — £210,000 • 3 bed • 1 bath • 915 ft²
3 bedroom terraced house for sale in Windsor Street, Rugby, CV21 — £210,000 • 3 bed • 1 bath • 915 ft²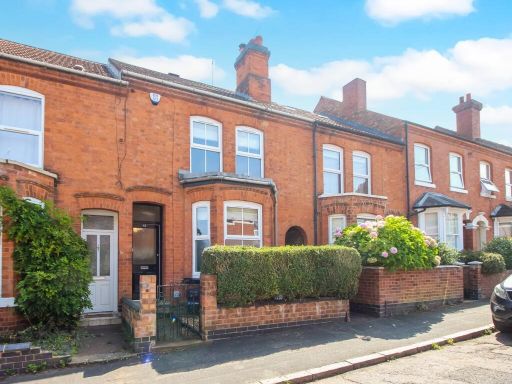 3 bedroom terraced house for sale in Claremont Road, Rugby, CV21 — £290,000 • 3 bed • 2 bath • 520 ft²
3 bedroom terraced house for sale in Claremont Road, Rugby, CV21 — £290,000 • 3 bed • 2 bath • 520 ft²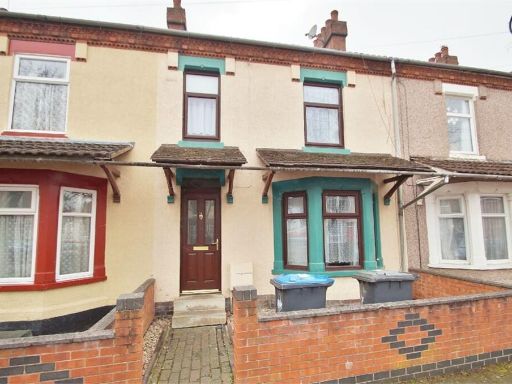 3 bedroom terraced house for sale in Chester Street, Rugby, Warwickshire, CV21 — £175,000 • 3 bed • 1 bath • 915 ft²
3 bedroom terraced house for sale in Chester Street, Rugby, Warwickshire, CV21 — £175,000 • 3 bed • 1 bath • 915 ft²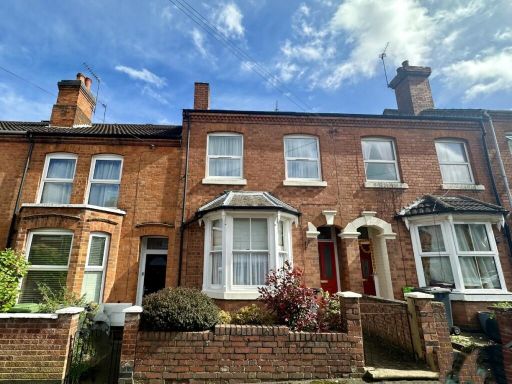 2 bedroom terraced house for sale in Claremont Road, Rugby, CV21 3NA, CV21 — £260,000 • 2 bed • 1 bath • 880 ft²
2 bedroom terraced house for sale in Claremont Road, Rugby, CV21 3NA, CV21 — £260,000 • 2 bed • 1 bath • 880 ft²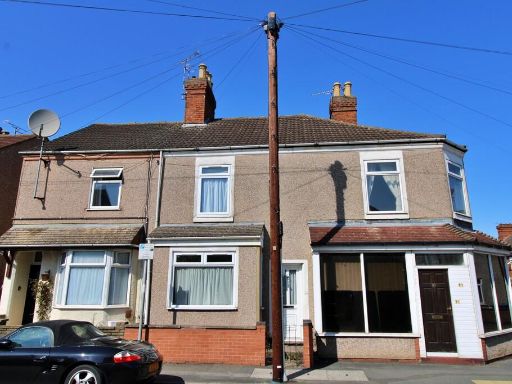 3 bedroom terraced house for sale in Craven Road, Rugby, CV21 — £225,000 • 3 bed • 1 bath • 1274 ft²
3 bedroom terraced house for sale in Craven Road, Rugby, CV21 — £225,000 • 3 bed • 1 bath • 1274 ft²