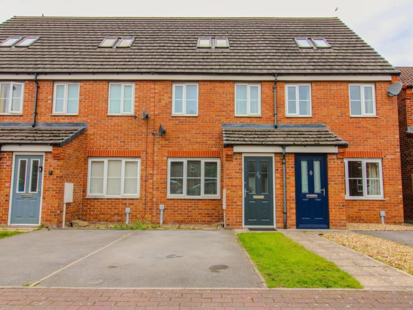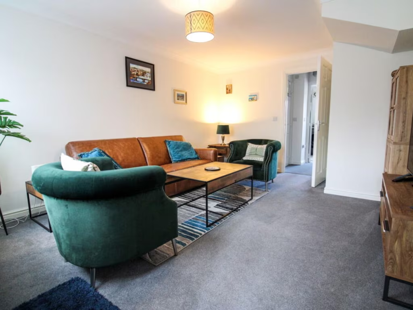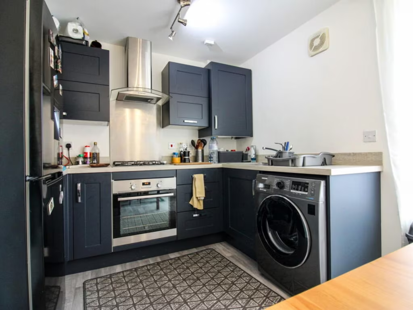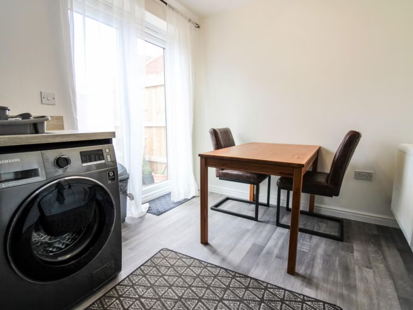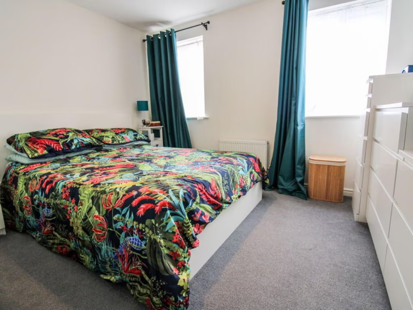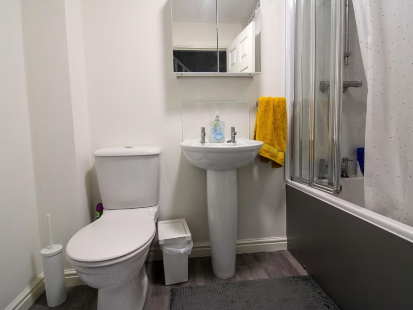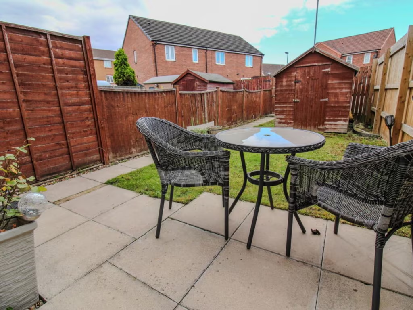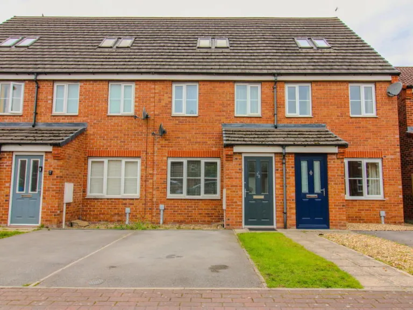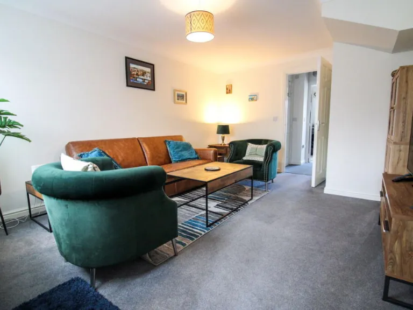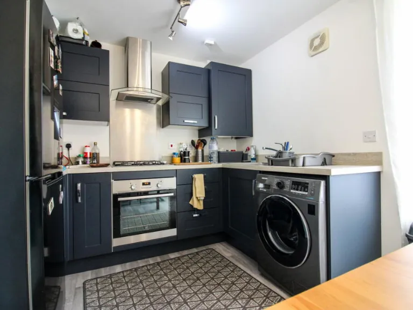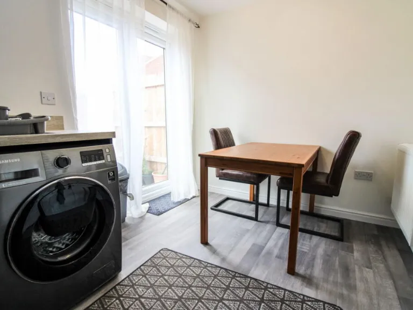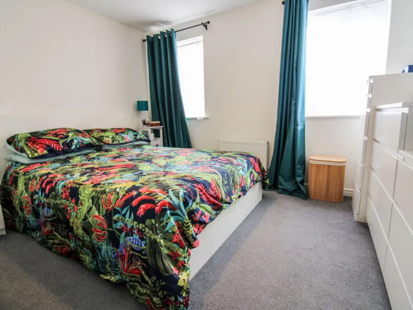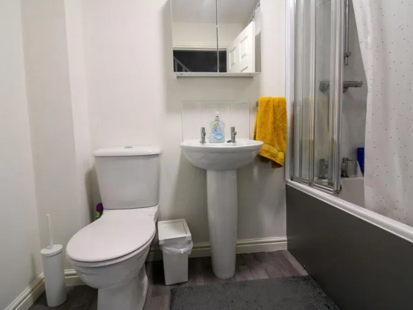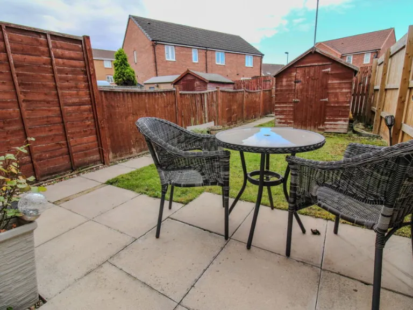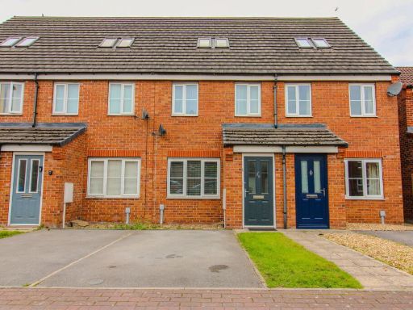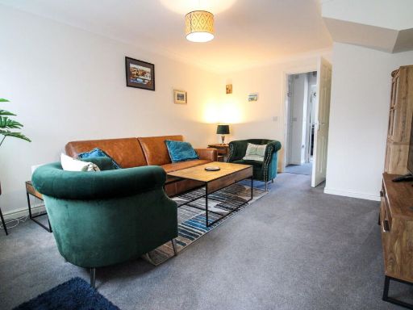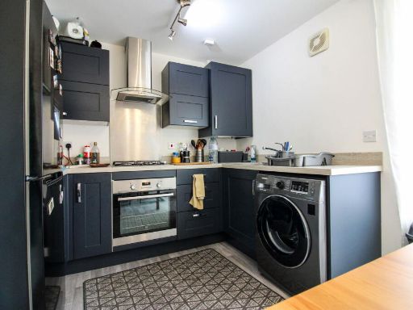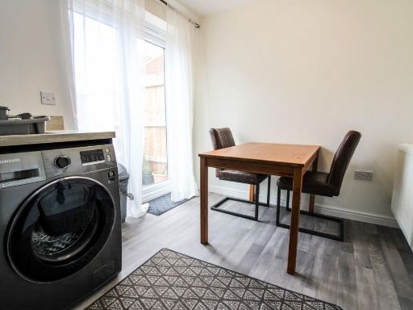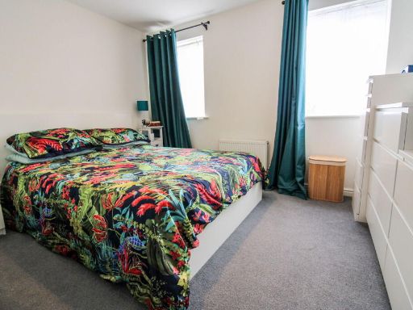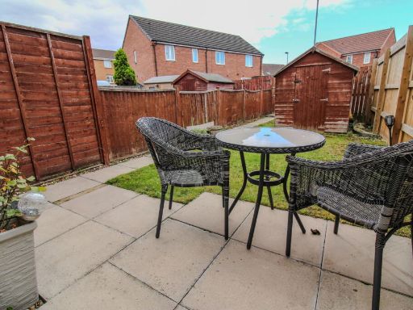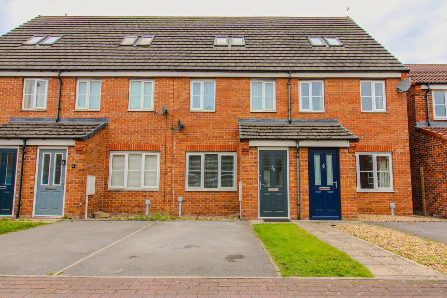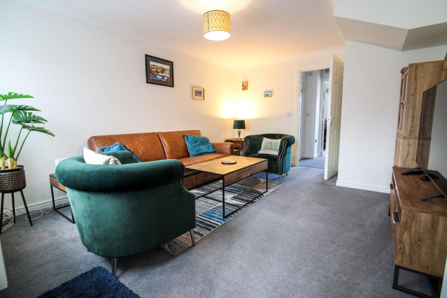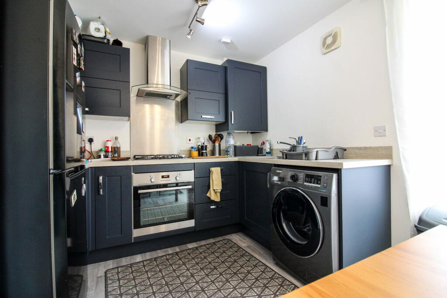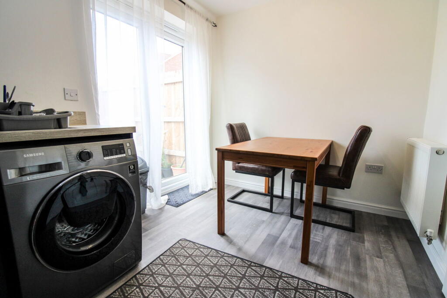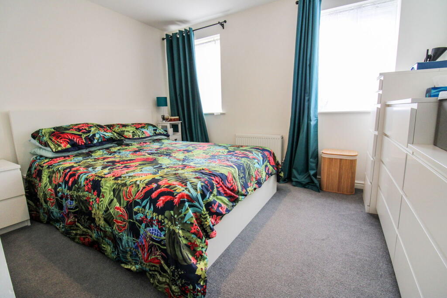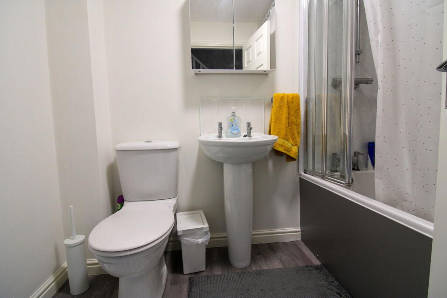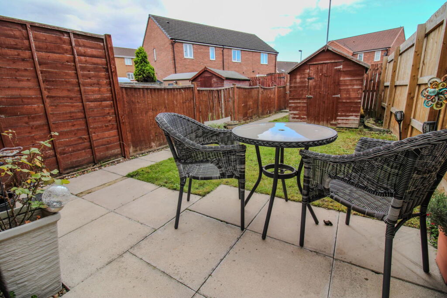Summary - 3b Linnet Garth DN16 3WL
3 bed 1 bath Terraced
Practical first home with parking, garden and a large top-floor bedroom.
Well-presented three-storey terraced house, built 2012 onwards
Large 19ft second-floor bedroom with Velux windows and storage
Modern dining kitchen with integrated oven and garden doors
Driveway for off-street parking and enclosed rear lawn and patio
UPVC double glazing and mains gas central heating, EPC C
Single family bathroom only; one WC downstairs, limited bathrooms
Small plot and modest overall size (894 sq ft)
Local area: very deprived; classified as constrained renters/retirement
This well-presented three-bedroom, three-storey terraced house offers low‑maintenance living and good natural light across 894 sq ft. The modern dining kitchen, spacious lounge and large 19ft top-floor bedroom make it a practical first home or buy-to-let prospect. The property benefits from UPVC double glazing, mains gas central heating and an energy rating of C.
Outside, a driveway provides off-street parking and an enclosed rear garden has lawn and a paved patio — easy to maintain for busy households. The house is modern in build (post‑2012) and sits conveniently for a nearby retail park and motorway links, useful for commuters.
Buyers should note the home sits in a very deprived local area with constrained rental and communal retirement classifications, which could affect resale or rental demand. The plot is small and there is a single family bathroom, so families seeking larger outdoor space or multiple bathrooms may find it limiting.
Overall this mid-terrace suits first-time buyers looking for a ready-to-live property with low running complexity, and investors seeking straightforward, modern accommodation with decent transport access.
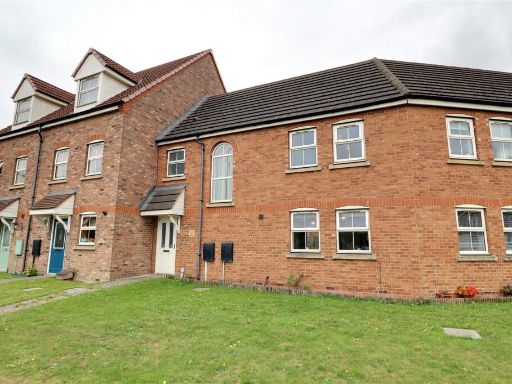 3 bedroom terraced house for sale in Whimbrel Chase, Scunthorpe, Lincolnshire, DN16 — £160,000 • 3 bed • 2 bath • 880 ft²
3 bedroom terraced house for sale in Whimbrel Chase, Scunthorpe, Lincolnshire, DN16 — £160,000 • 3 bed • 2 bath • 880 ft²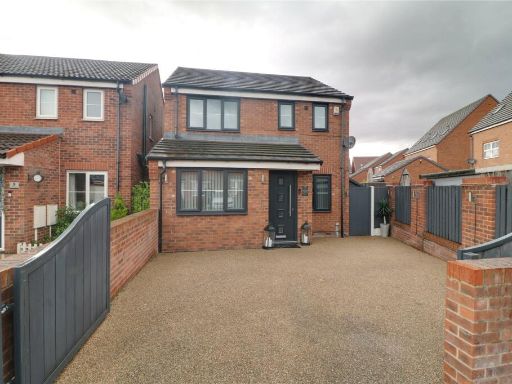 3 bedroom detached house for sale in Linnet Garth, Scunthorpe, Lincolnshire, DN16 — £200,000 • 3 bed • 2 bath • 943 ft²
3 bedroom detached house for sale in Linnet Garth, Scunthorpe, Lincolnshire, DN16 — £200,000 • 3 bed • 2 bath • 943 ft²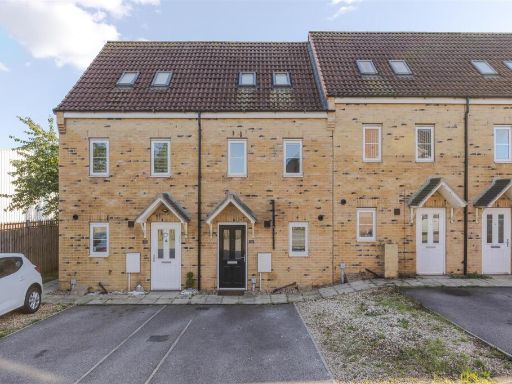 3 bedroom terraced house for sale in Turnstone Drive, Scunthorpe, DN16 — £125,000 • 3 bed • 1 bath • 722 ft²
3 bedroom terraced house for sale in Turnstone Drive, Scunthorpe, DN16 — £125,000 • 3 bed • 1 bath • 722 ft²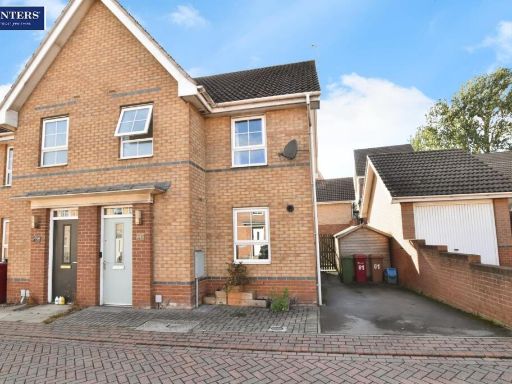 3 bedroom semi-detached house for sale in Osprey Drive, Scunthorpe, DN16 — £170,000 • 3 bed • 1 bath • 672 ft²
3 bedroom semi-detached house for sale in Osprey Drive, Scunthorpe, DN16 — £170,000 • 3 bed • 1 bath • 672 ft²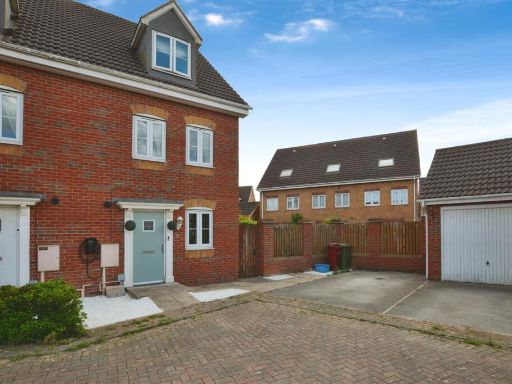 3 bedroom semi-detached house for sale in Kingfisher Way, Scunthorpe, DN16 — £185,000 • 3 bed • 2 bath • 1130 ft²
3 bedroom semi-detached house for sale in Kingfisher Way, Scunthorpe, DN16 — £185,000 • 3 bed • 2 bath • 1130 ft²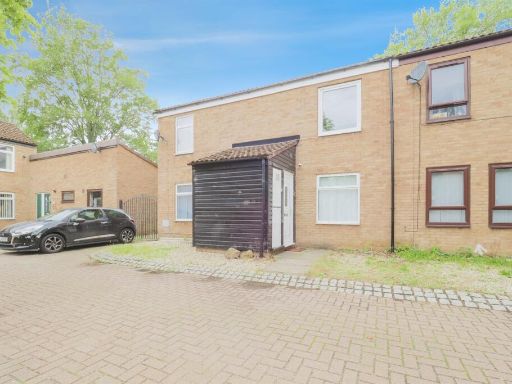 3 bedroom semi-detached house for sale in Torrington Road, Scunthorpe, DN17 — £109,500 • 3 bed • 1 bath • 851 ft²
3 bedroom semi-detached house for sale in Torrington Road, Scunthorpe, DN17 — £109,500 • 3 bed • 1 bath • 851 ft²