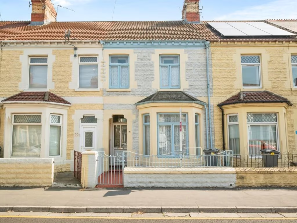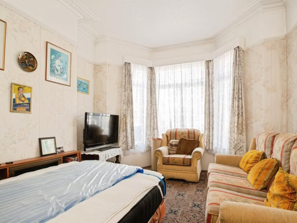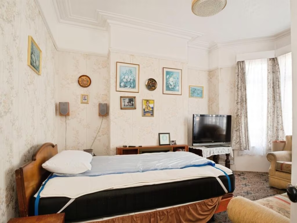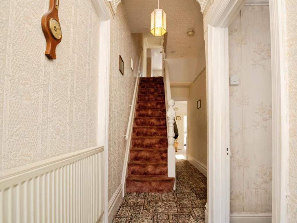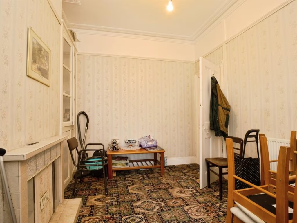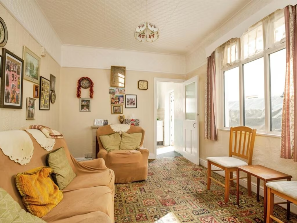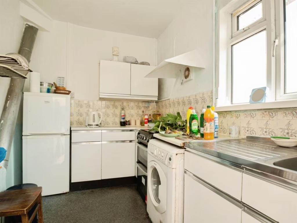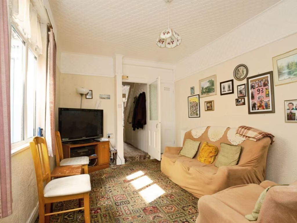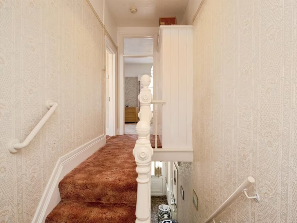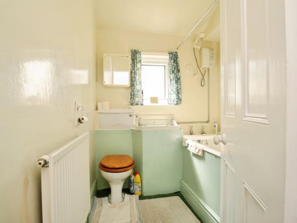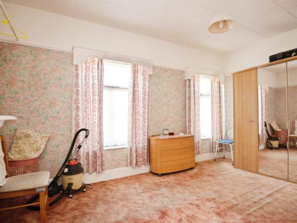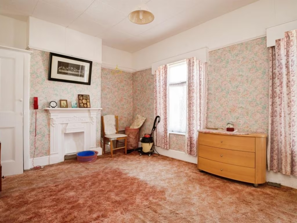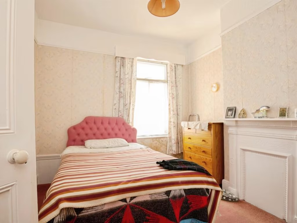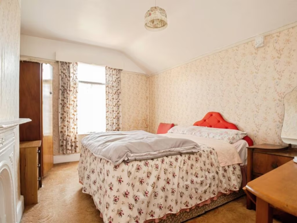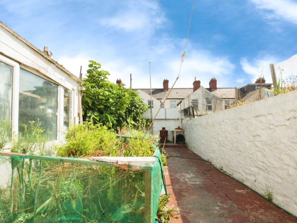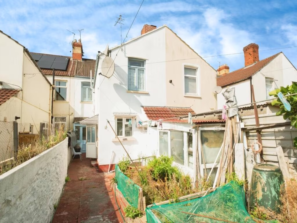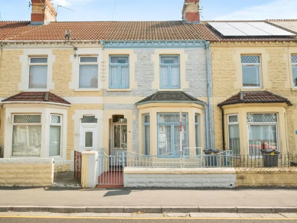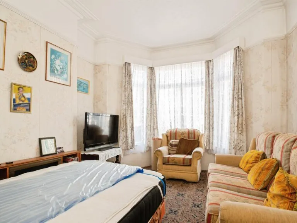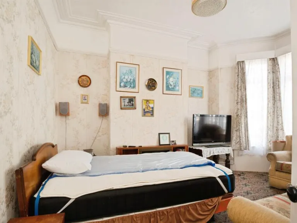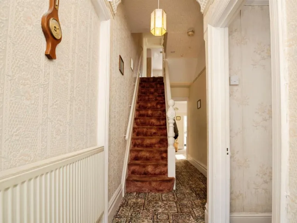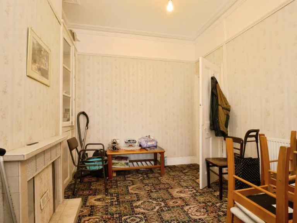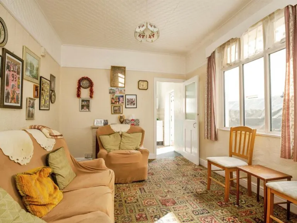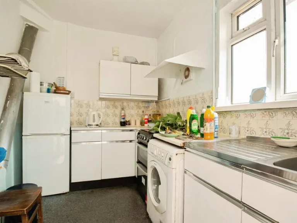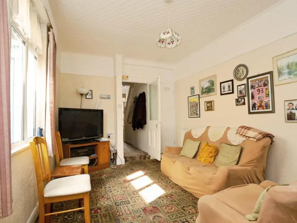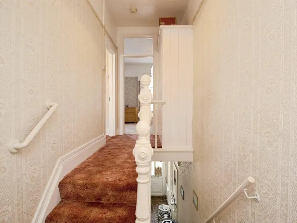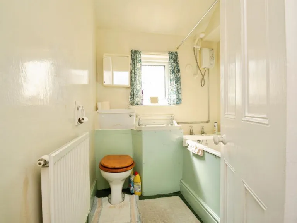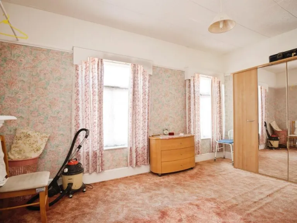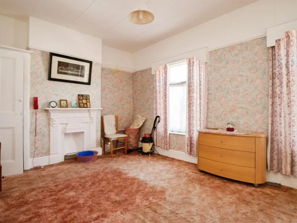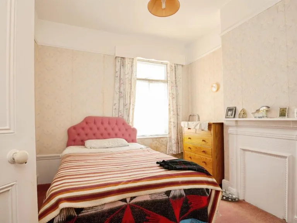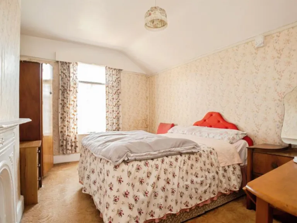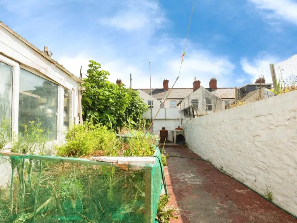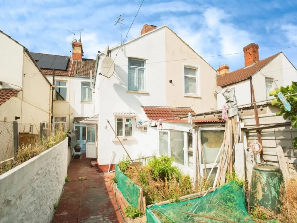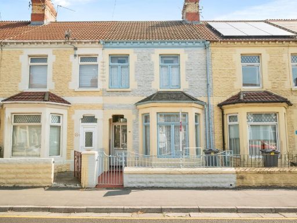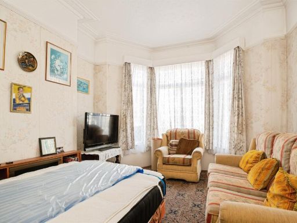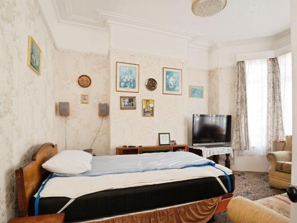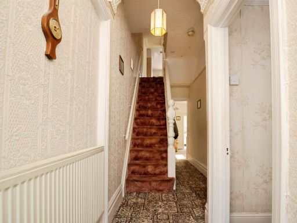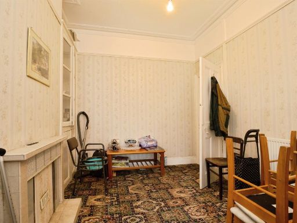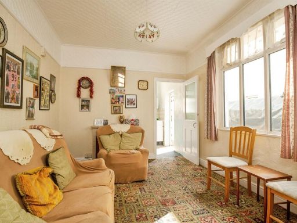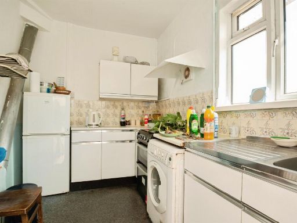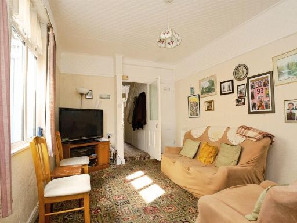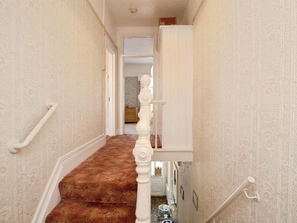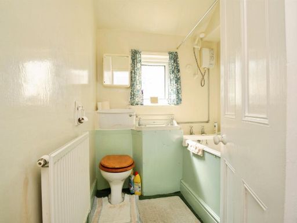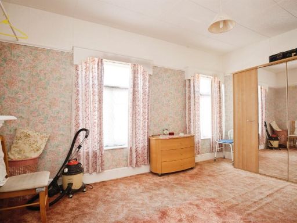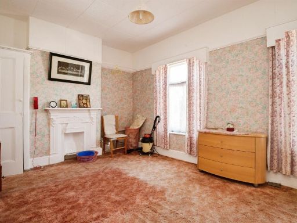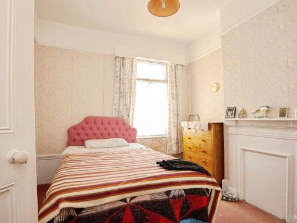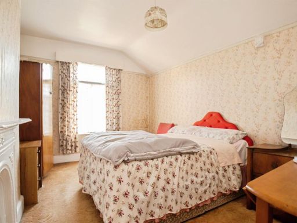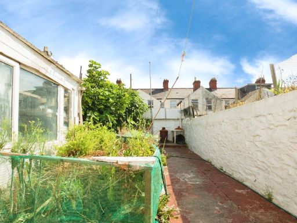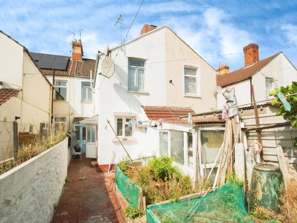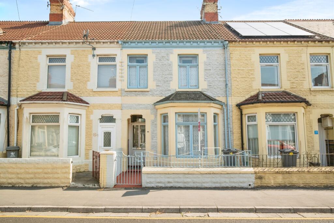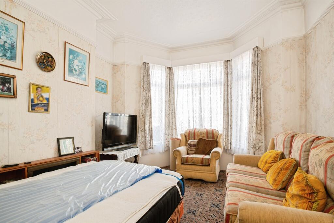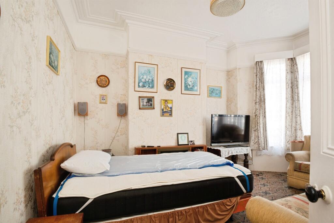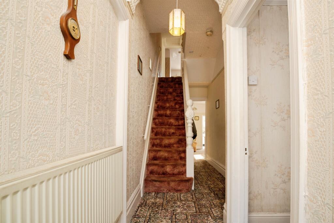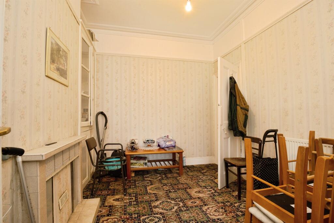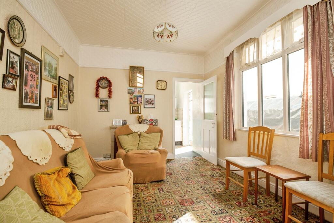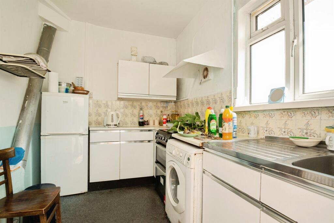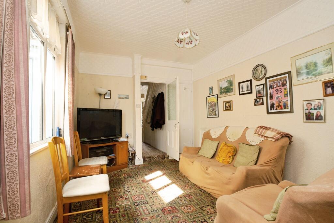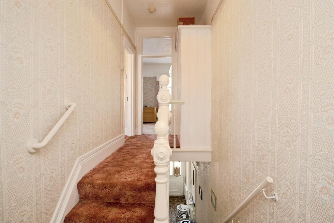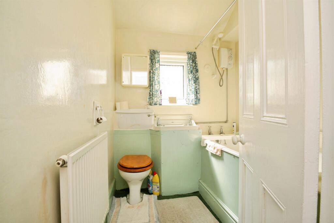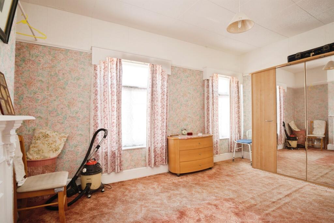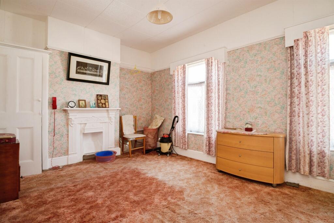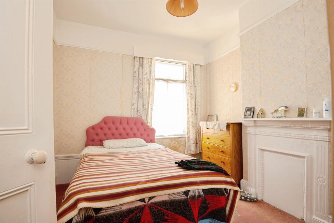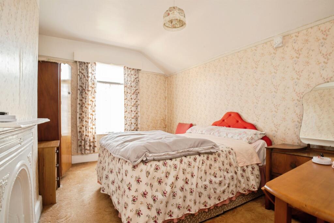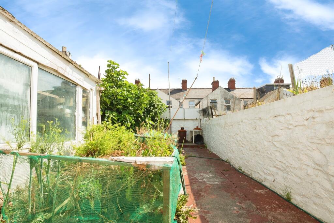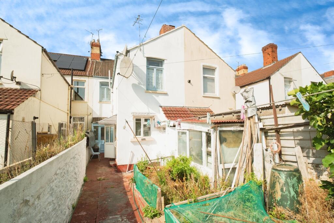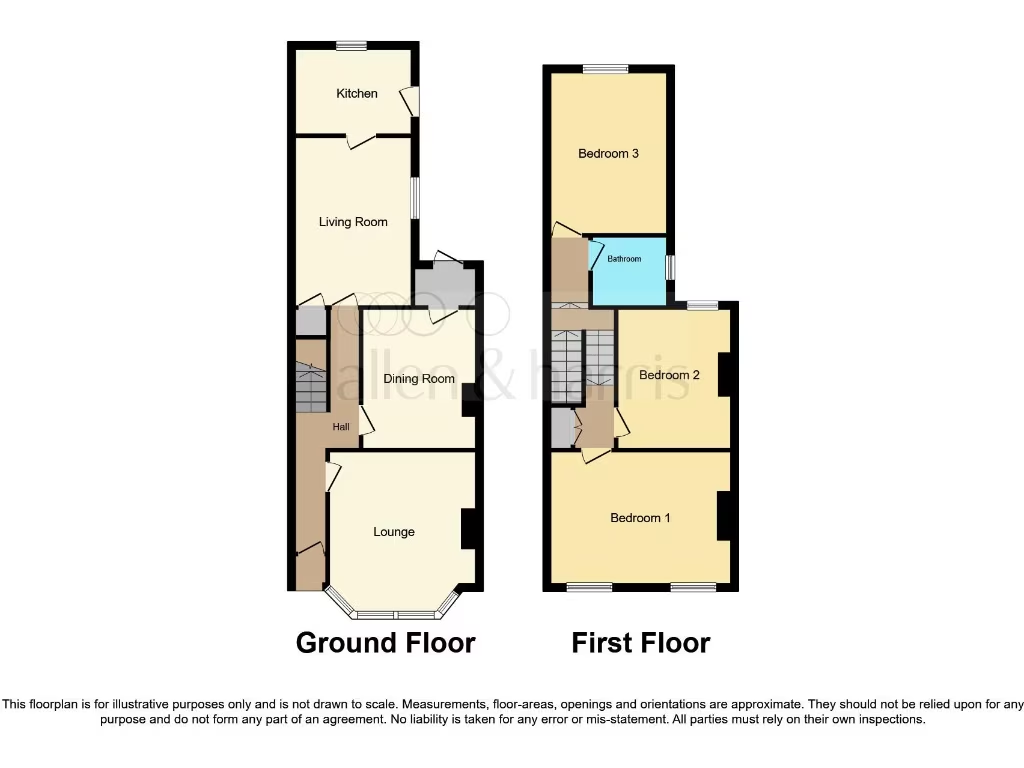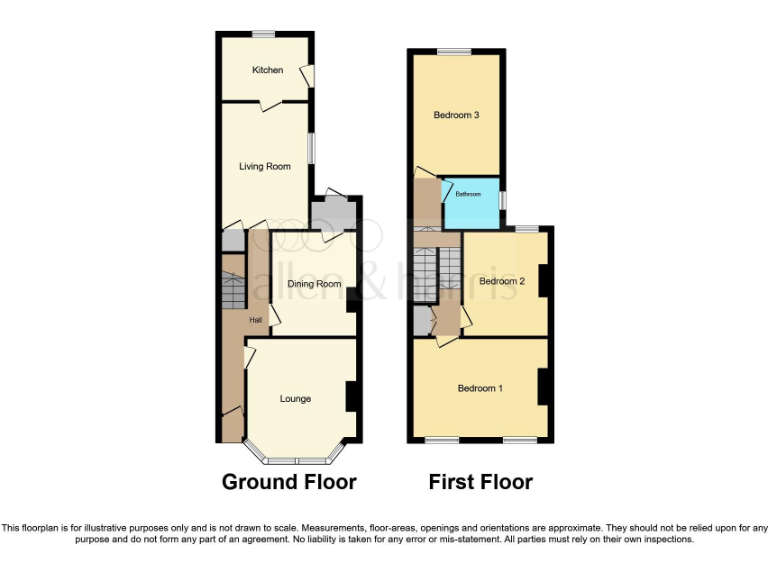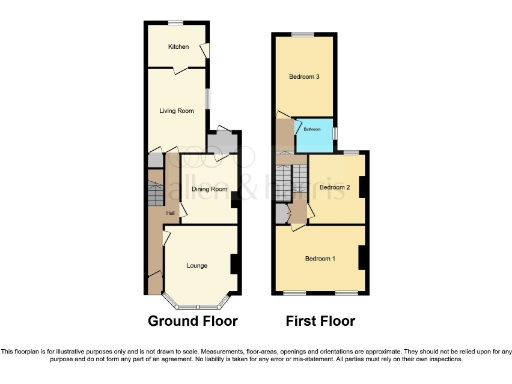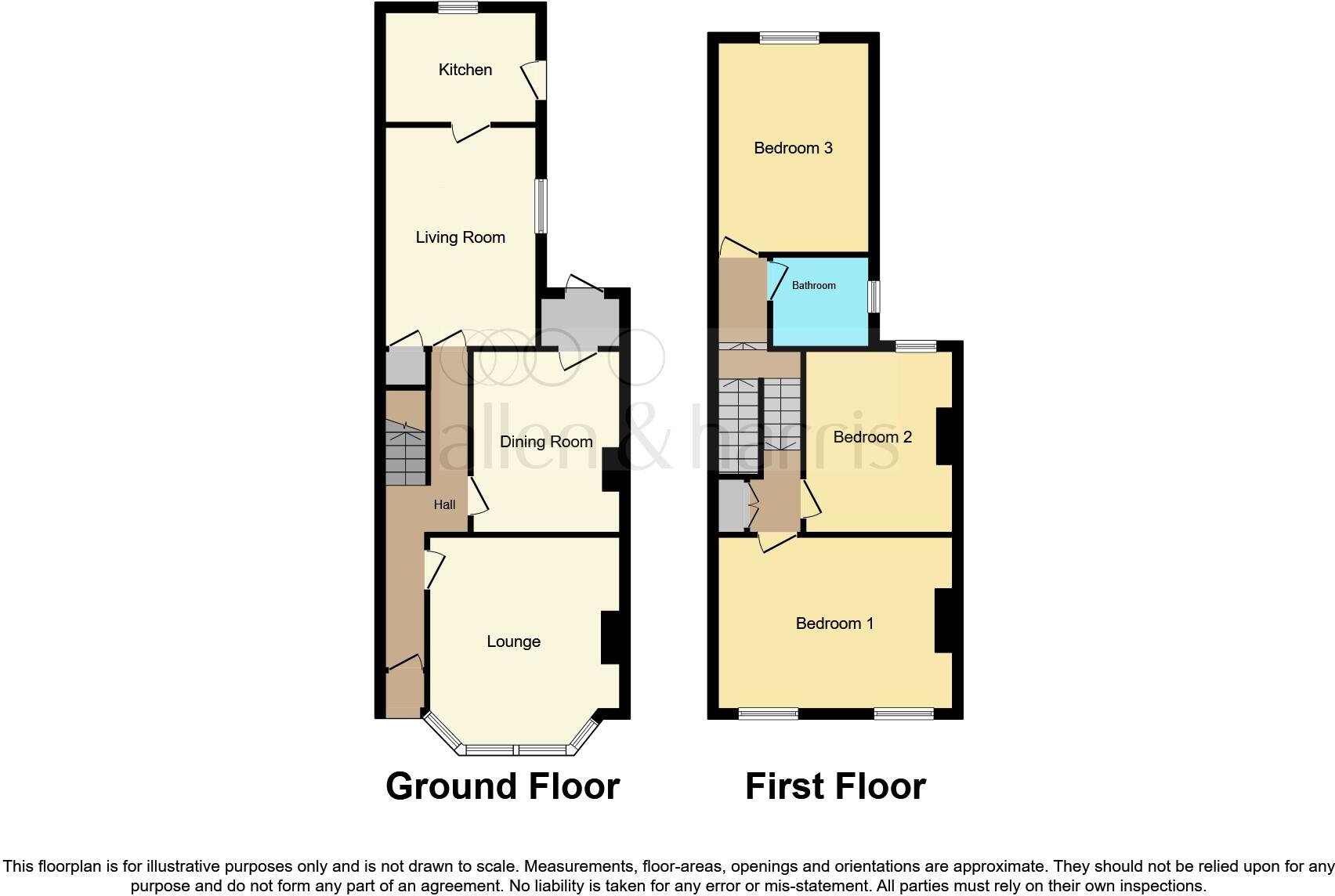Summary - 85 Mackintosh Place, Roath, Cardiff CF24 4RR
3 bed 1 bath Terraced
Three-bedroom period terrace with strong renovation potential close to Cardiff centre.
Victorian bay-fronted mid-terrace retaining original period features
Three bedrooms, three reception rooms, one first-floor bathroom
About 925 sq ft; average-sized rooms with high ceilings in places
Needs full modernisation throughout; refurbishment required
Some windows single-glazed with secondary glazing; insulation likely absent
Small paved forecourt and enclosed rear garden; limited outdoor space
Area popular with students; suitable for buy-to-let or refurbishment profit
Council tax above average; located in a very deprived neighbourhood
A traditional bay-fronted Victorian mid-terrace with clear renovation potential, set in busy Roath near the city centre. The house retains original features—coving, picture rails and cast-iron fireplaces—giving scope to create character-led rooms that appeal to renters or buyers wanting period charm.
The layout offers three reception rooms, three bedrooms and a first-floor bathroom across about 925 sq ft. Gas central heating and double glazing (partial/secondary glazing noted) are in place, but the property requires full modernisation throughout, including likely upgrades to insulation, windows and finishes.
This home suits an investor targeting the nearby student and rental market or a buyer seeking a project to add value. The plot is modest with a paved front forecourt and an enclosed rear garden; external space is limited but manageable. Note the area scores high for student occupancy and is classed as very deprived, and council tax is above average.
Buyers should budget for refurbishment works and professional surveys: walls are likely uninsulated (original granite/whinstone), some windows are single-glazed with secondary glazing, and cosmetic and systems upgrades will be needed to reach modern standards.
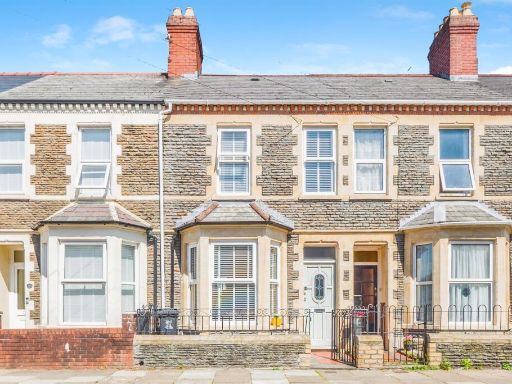 3 bedroom terraced house for sale in Arabella Street, Roath, Cardiff, CF24 — £325,000 • 3 bed • 1 bath • 592 ft²
3 bedroom terraced house for sale in Arabella Street, Roath, Cardiff, CF24 — £325,000 • 3 bed • 1 bath • 592 ft²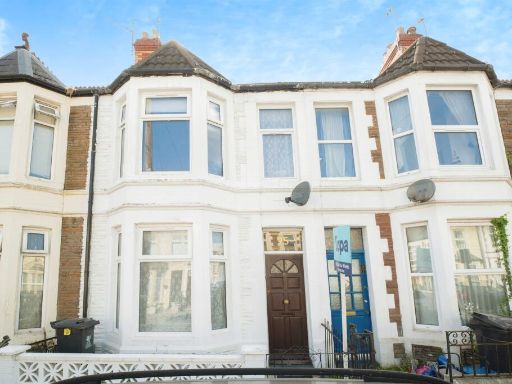 3 bedroom terraced house for sale in Arabella Street, Roath, Cardiff, CF24 — £325,000 • 3 bed • 1 bath • 969 ft²
3 bedroom terraced house for sale in Arabella Street, Roath, Cardiff, CF24 — £325,000 • 3 bed • 1 bath • 969 ft²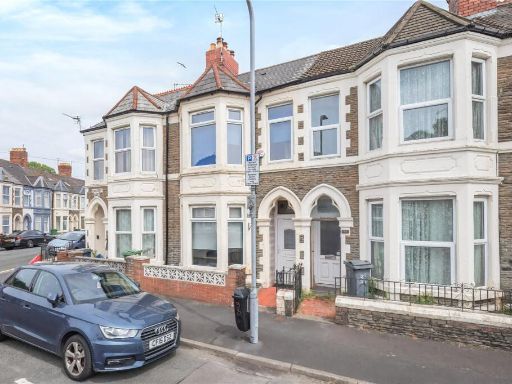 3 bedroom terraced house for sale in Tewkesbury Place, Cathays, Cardiff, CF24 — £285,000 • 3 bed • 2 bath • 955 ft²
3 bedroom terraced house for sale in Tewkesbury Place, Cathays, Cardiff, CF24 — £285,000 • 3 bed • 2 bath • 955 ft²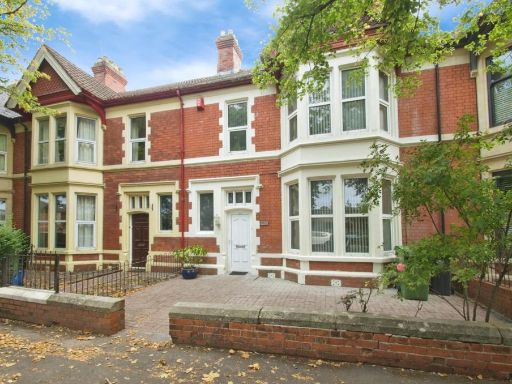 4 bedroom terraced house for sale in Marlborough Road, CARDIFF, South Glamorgan, CF23 — £530,000 • 4 bed • 2 bath • 1690 ft²
4 bedroom terraced house for sale in Marlborough Road, CARDIFF, South Glamorgan, CF23 — £530,000 • 4 bed • 2 bath • 1690 ft²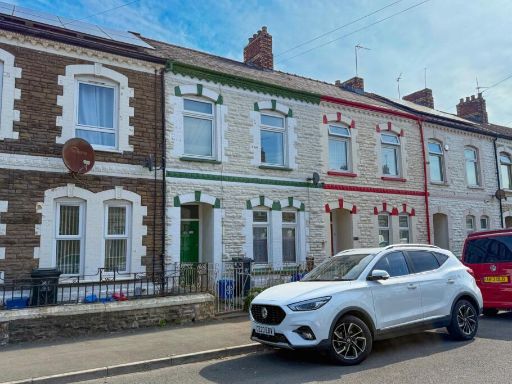 3 bedroom terraced house for sale in Marion Street, Splott, CF24 — £235,000 • 3 bed • 1 bath • 1152 ft²
3 bedroom terraced house for sale in Marion Street, Splott, CF24 — £235,000 • 3 bed • 1 bath • 1152 ft²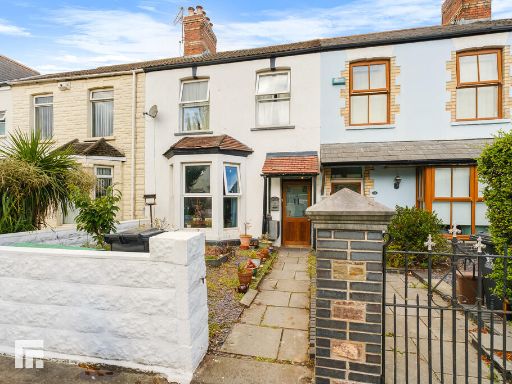 3 bedroom terraced house for sale in Richards Terrace, Roath, Cardiff, CF24 — £309,950 • 3 bed • 1 bath • 1152 ft²
3 bedroom terraced house for sale in Richards Terrace, Roath, Cardiff, CF24 — £309,950 • 3 bed • 1 bath • 1152 ft²