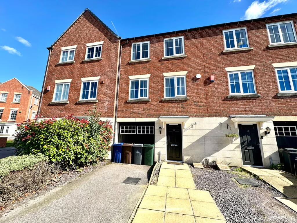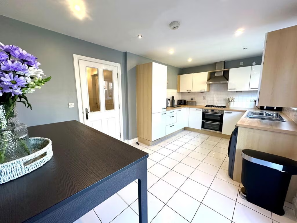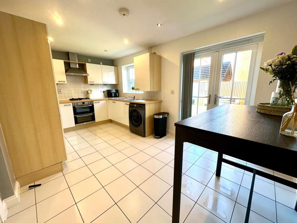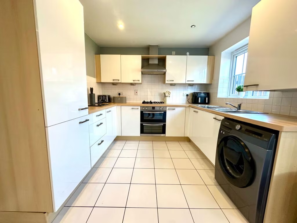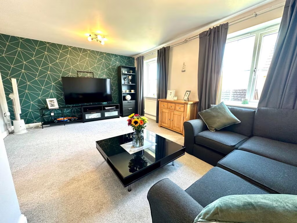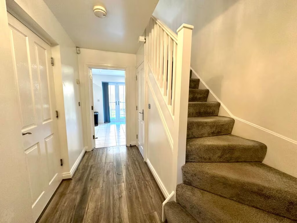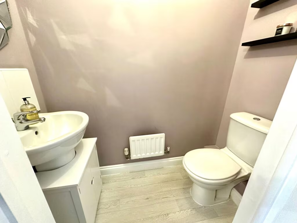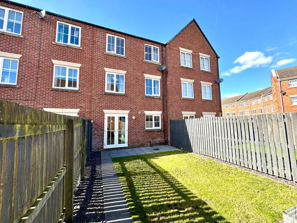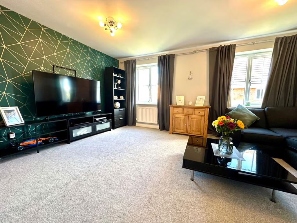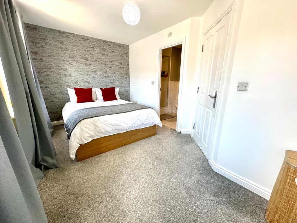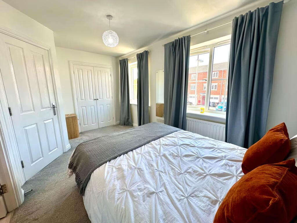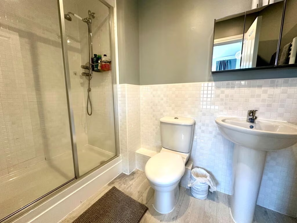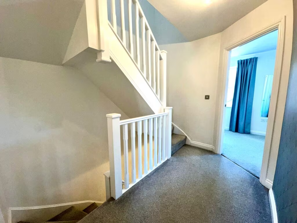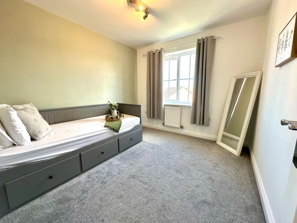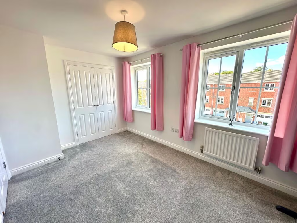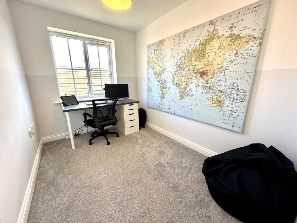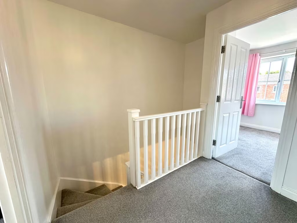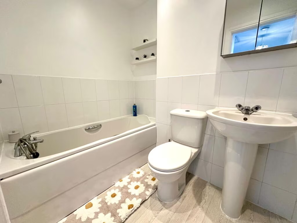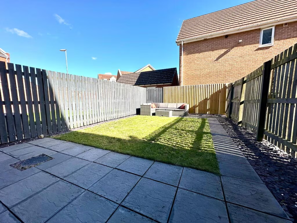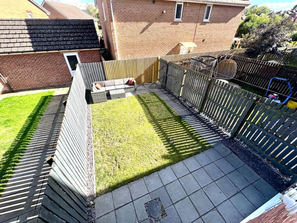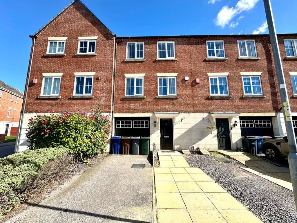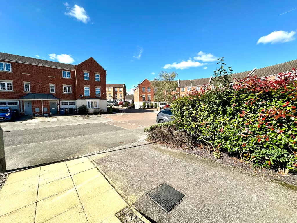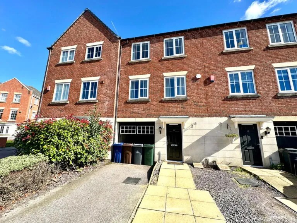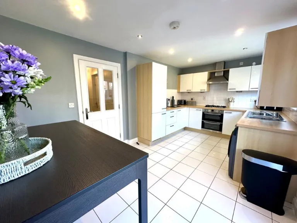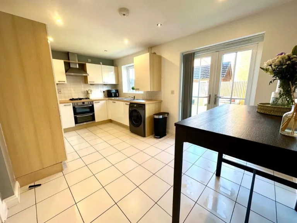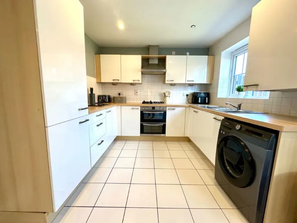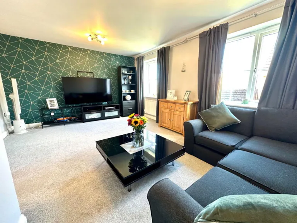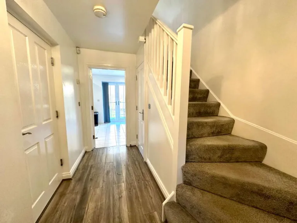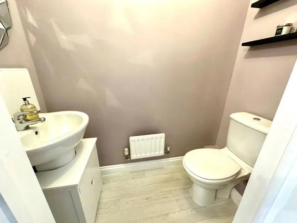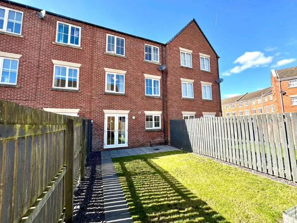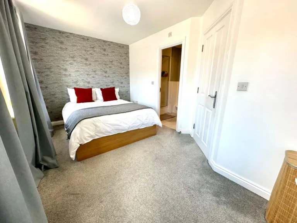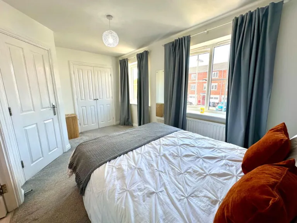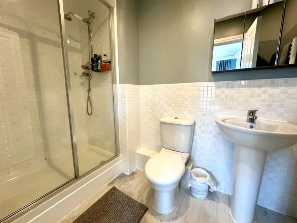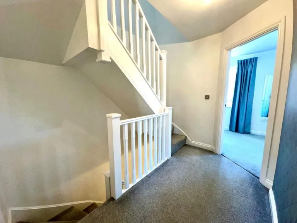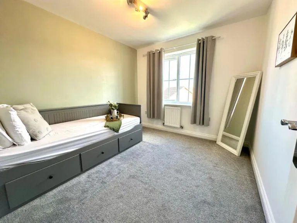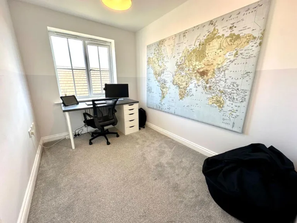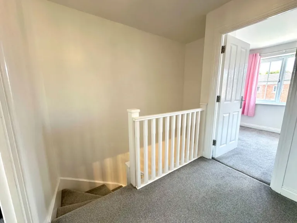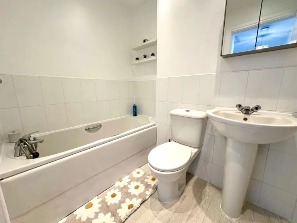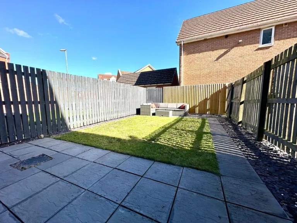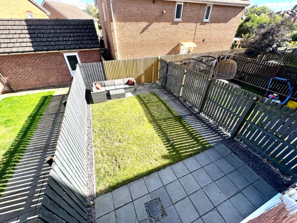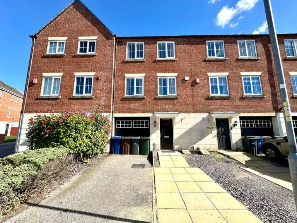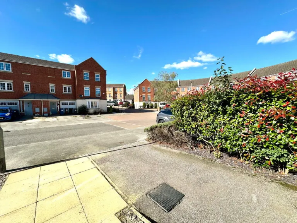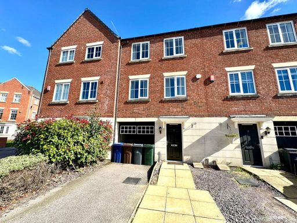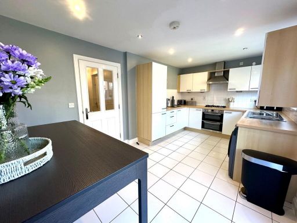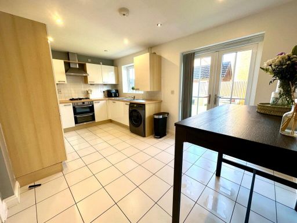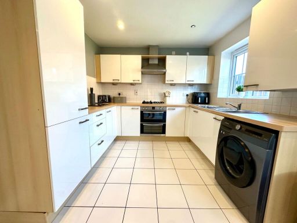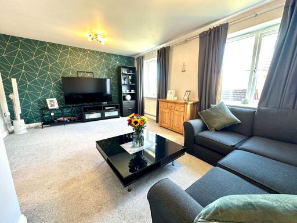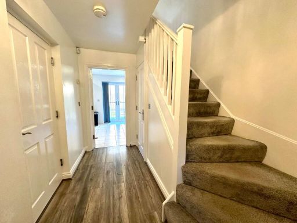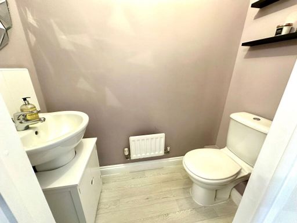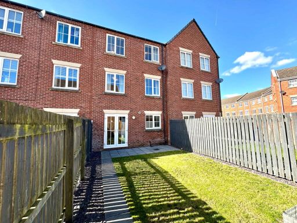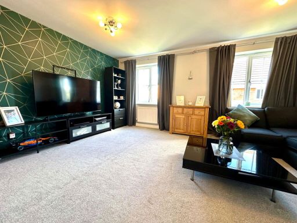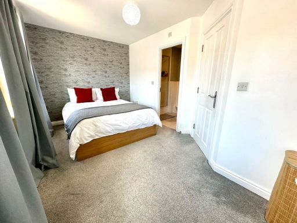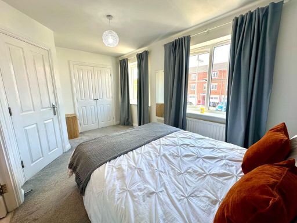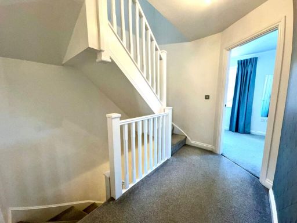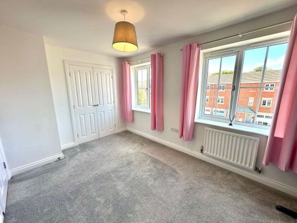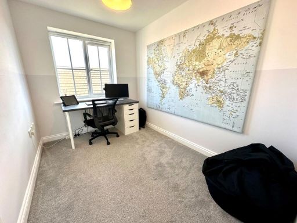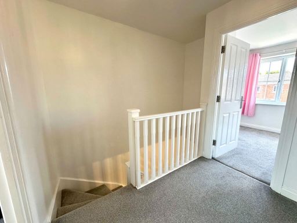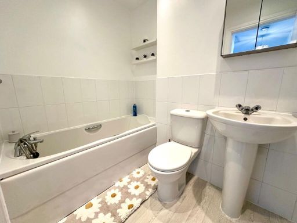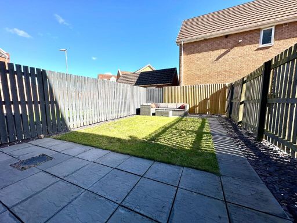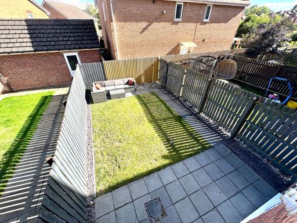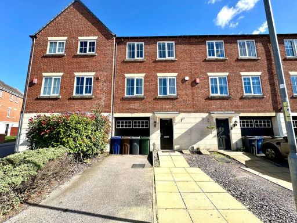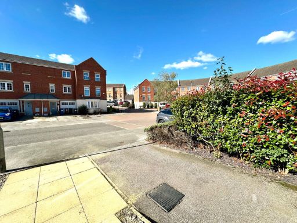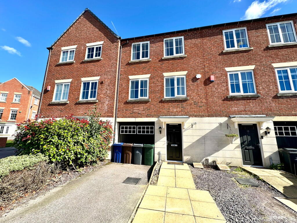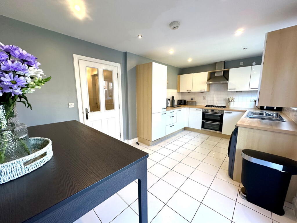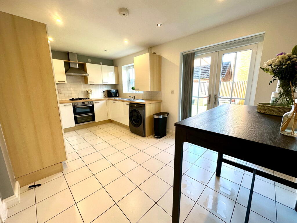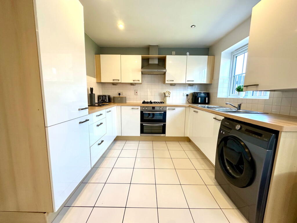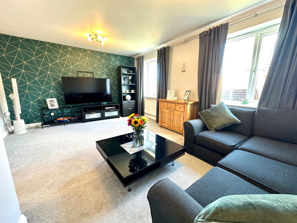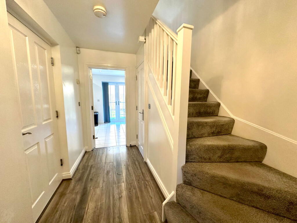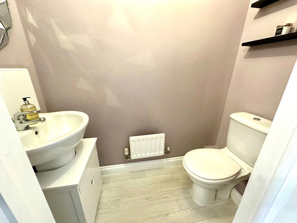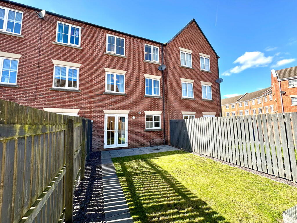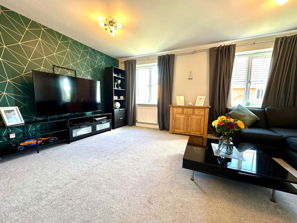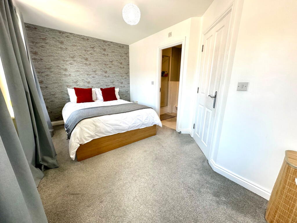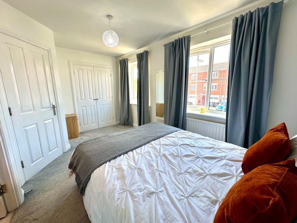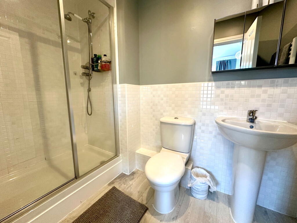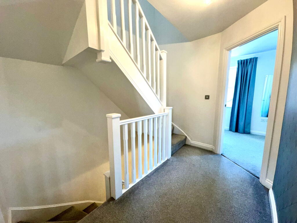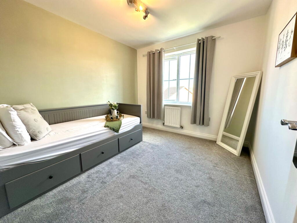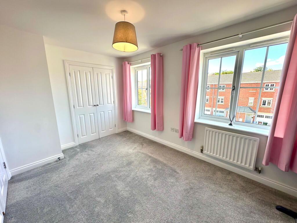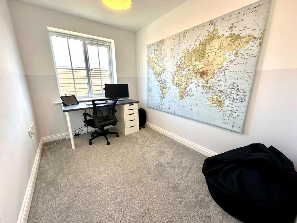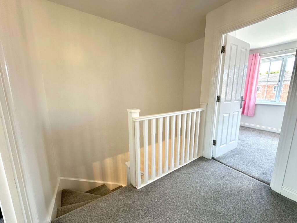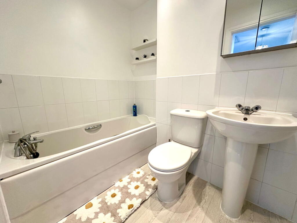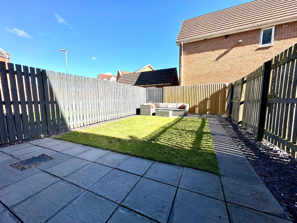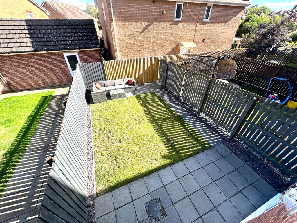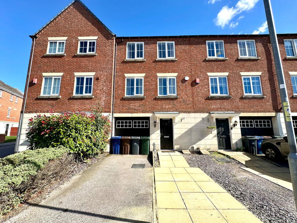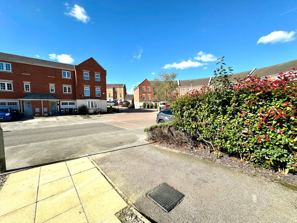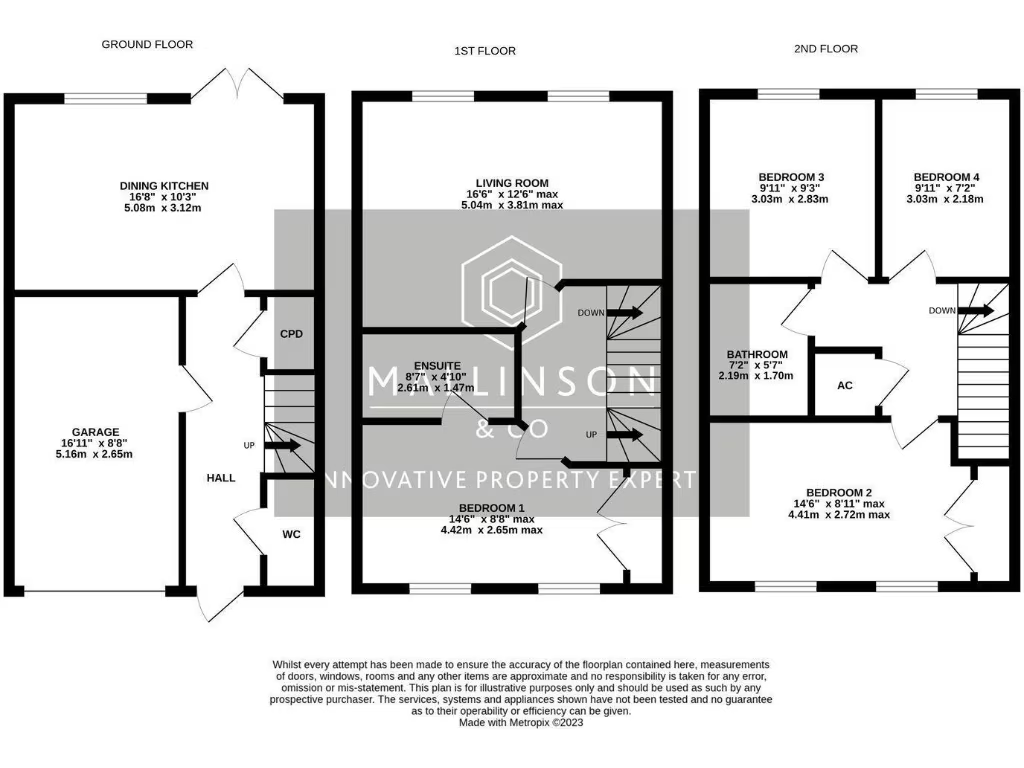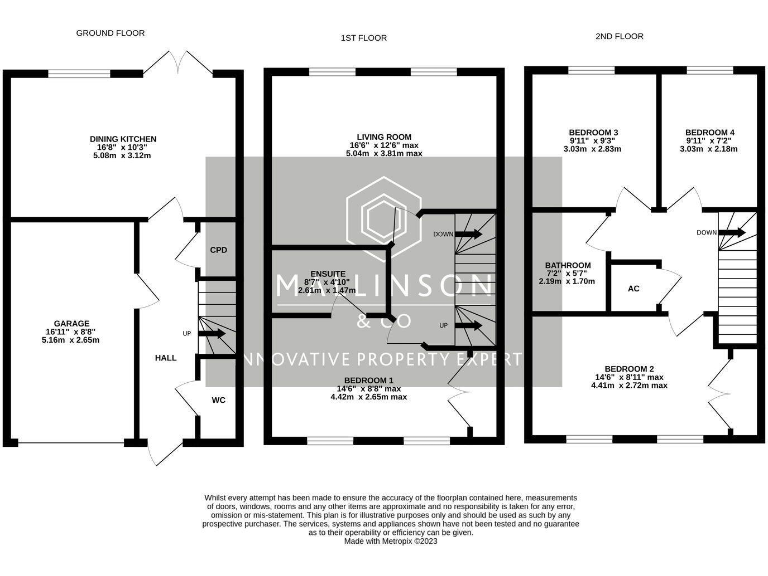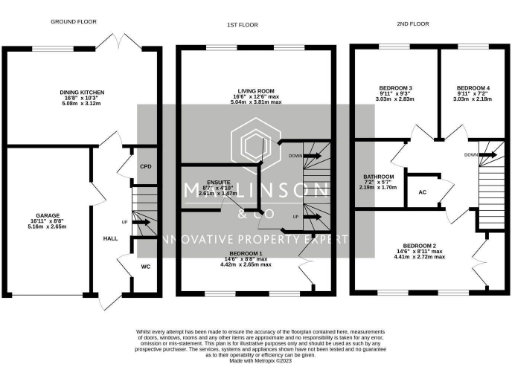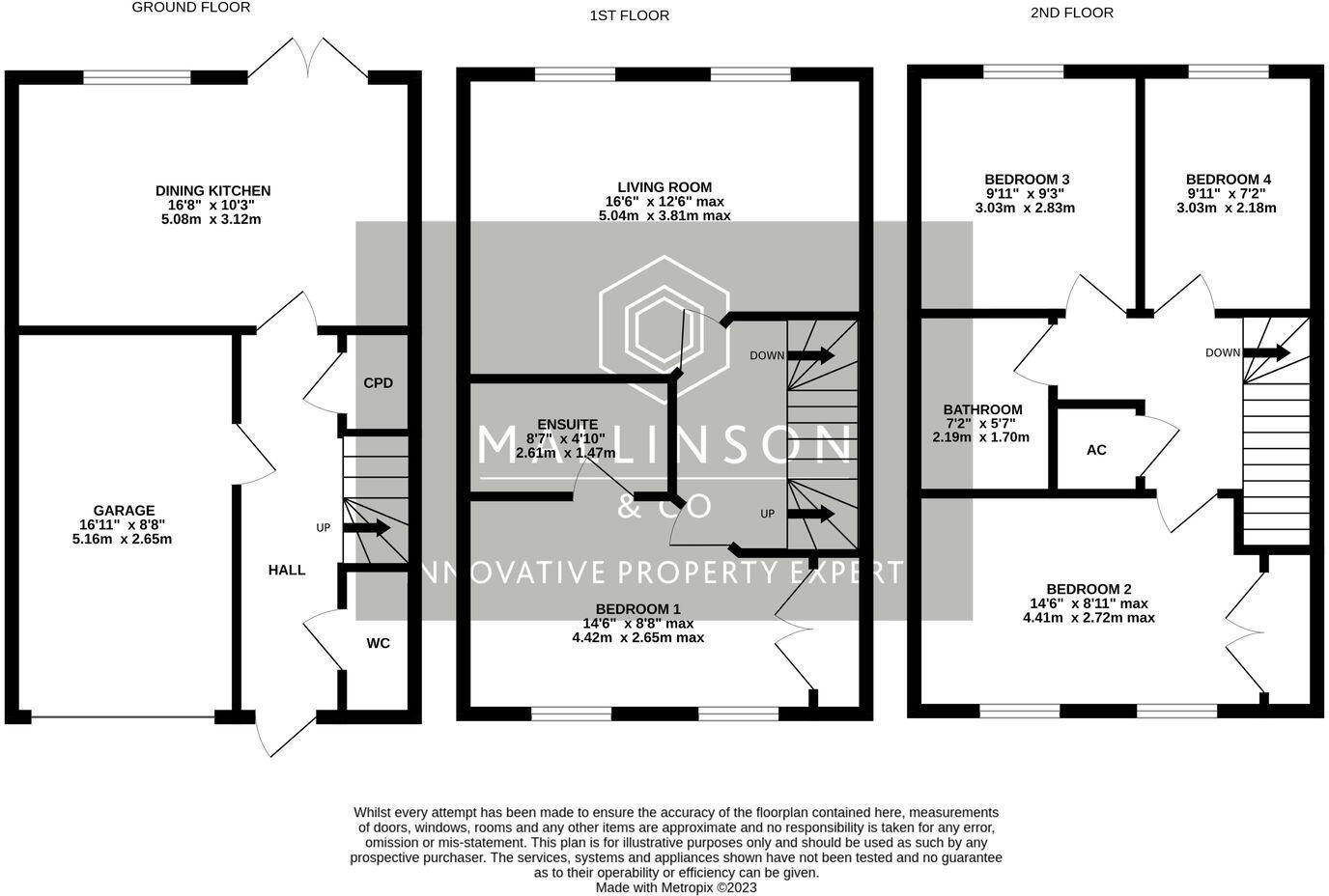Summary - 16 Chauntry Avenue, Penistone S36 6EE
4 bed 3 bath Town House
Contemporary living minutes from Penistone centre and local good schools.
Four bedrooms across three floors with en-suite to principal bedroom
This well-presented four-bedroom mid-terrace offers a practical family layout across three floors. The ground-floor open-plan kitchen/diner and first-floor lounge give a light, modern feel, while the en-suite to the principal bedroom and enclosed rear garden suit everyday family life.
Built between 2007–2011 with double glazing and gas central heating, the house is finished to a contemporary standard and includes an integral garage plus off-street parking for two vehicles. Local schools, shops and transport links are within easy reach, making daily routines straightforward.
The property is modest in total floor area (approx. 877 sq ft) and sits on a small plot, so larger families needing extensive living or storage space may find it tight. There is a below-average service charge (£176) and council tax band C; buyers should verify measurements and services independently.
Overall this mid-townhouse suits family buyers seeking a low-maintenance, modern home close to Penistone centre, with potential for further personalisation but limited external space.
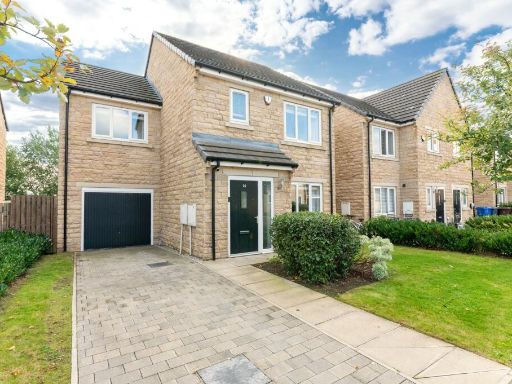 4 bedroom detached house for sale in Lairds Way, Penistone, S36 — £375,000 • 4 bed • 2 bath • 1109 ft²
4 bedroom detached house for sale in Lairds Way, Penistone, S36 — £375,000 • 4 bed • 2 bath • 1109 ft²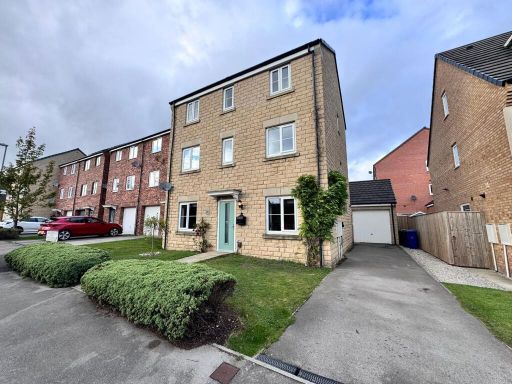 4 bedroom detached house for sale in Fullshaw Bank, Penistone, S36 — £440,000 • 4 bed • 2 bath • 1615 ft²
4 bedroom detached house for sale in Fullshaw Bank, Penistone, S36 — £440,000 • 4 bed • 2 bath • 1615 ft²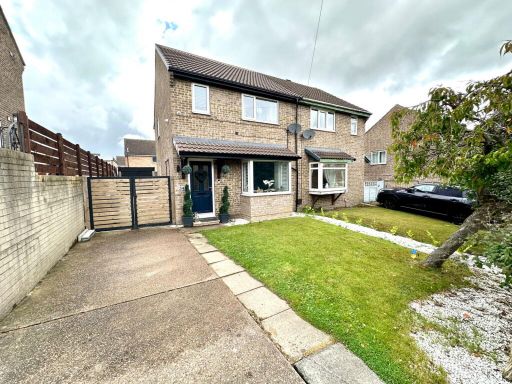 3 bedroom semi-detached house for sale in Hartcliff Avenue, Penistone, Sheffield, S36 6BQ, S36 — £285,000 • 3 bed • 1 bath • 1046 ft²
3 bedroom semi-detached house for sale in Hartcliff Avenue, Penistone, Sheffield, S36 6BQ, S36 — £285,000 • 3 bed • 1 bath • 1046 ft²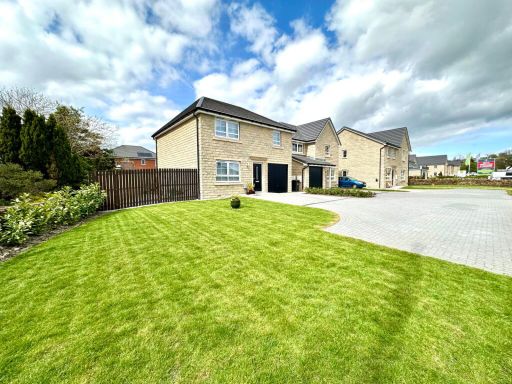 4 bedroom detached house for sale in Wellhouse Lane, Penistone, S36 8ER, S36 — £389,995 • 4 bed • 2 bath • 1165 ft²
4 bedroom detached house for sale in Wellhouse Lane, Penistone, S36 8ER, S36 — £389,995 • 4 bed • 2 bath • 1165 ft²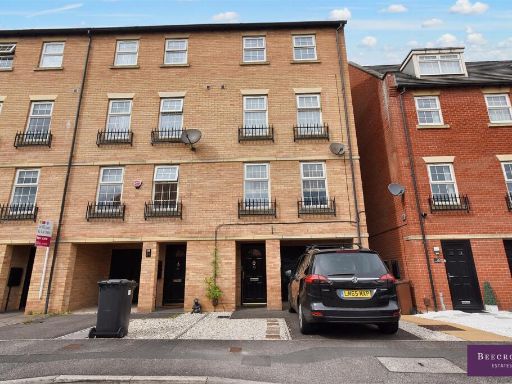 4 bedroom town house for sale in Wheatcrofts, Barnsley, S70 6BZ, S70 — £260,000 • 4 bed • 2 bath • 1716 ft²
4 bedroom town house for sale in Wheatcrofts, Barnsley, S70 6BZ, S70 — £260,000 • 4 bed • 2 bath • 1716 ft²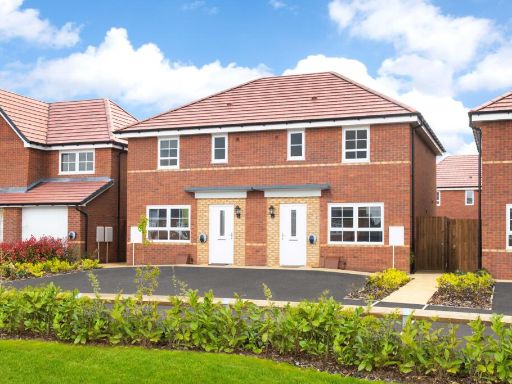 3 bedroom terraced house for sale in Wellhouse Lane, Penistone,
Barnsley,
South Yorkshire,
S36 8ER
, S36 — £270,000 • 3 bed • 1 bath • 697 ft²
3 bedroom terraced house for sale in Wellhouse Lane, Penistone,
Barnsley,
South Yorkshire,
S36 8ER
, S36 — £270,000 • 3 bed • 1 bath • 697 ft²