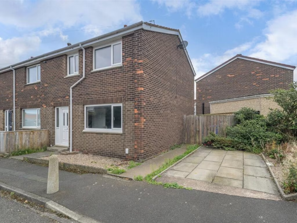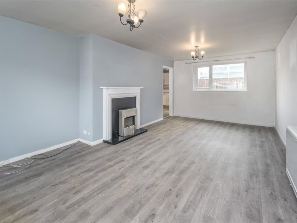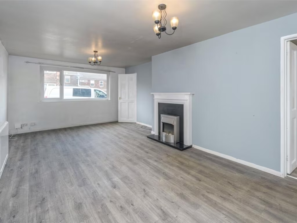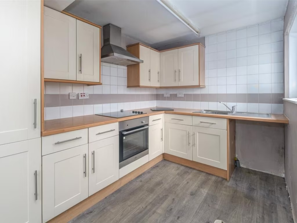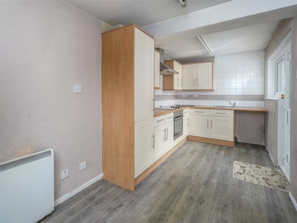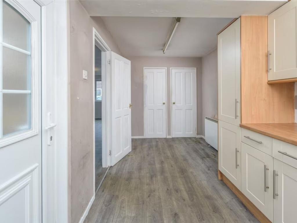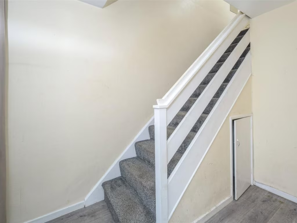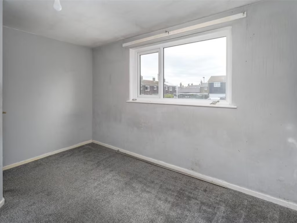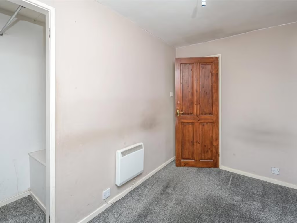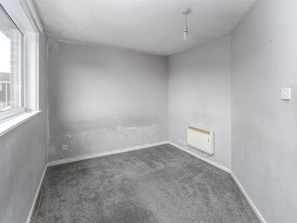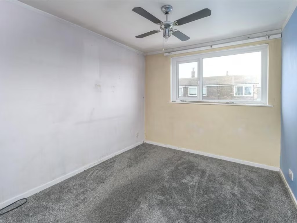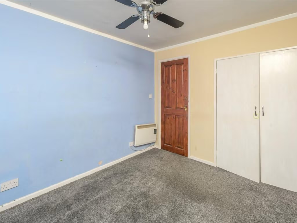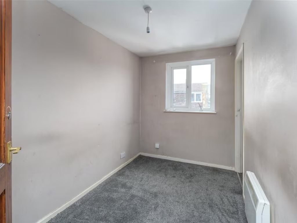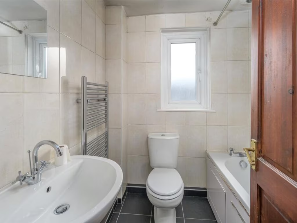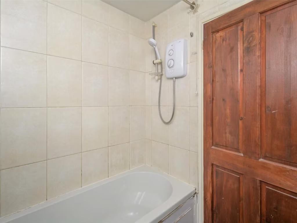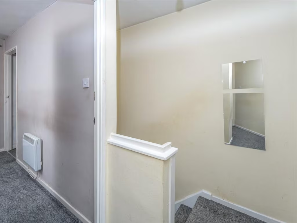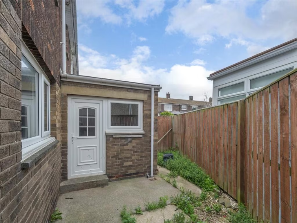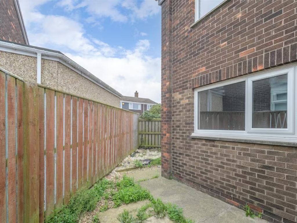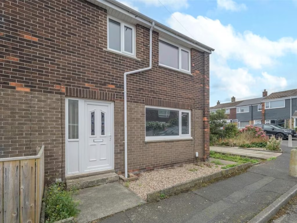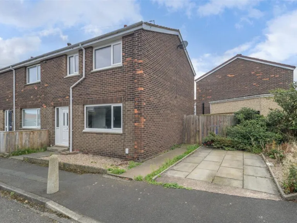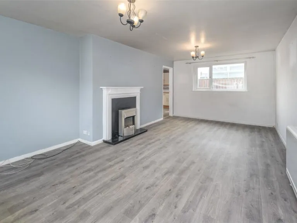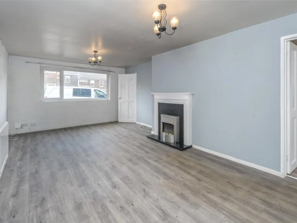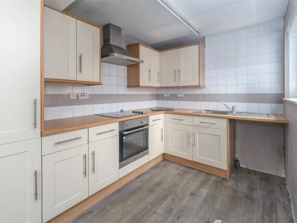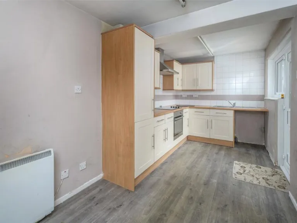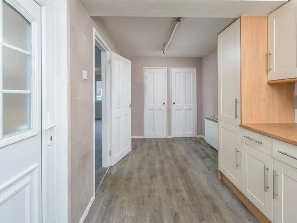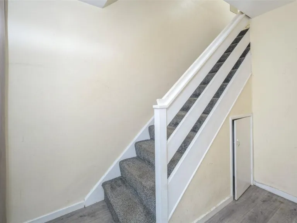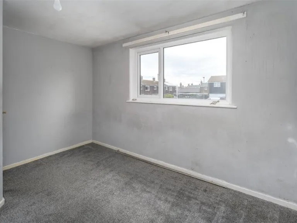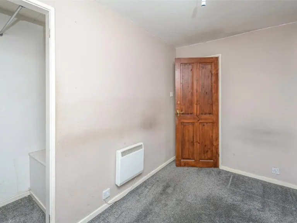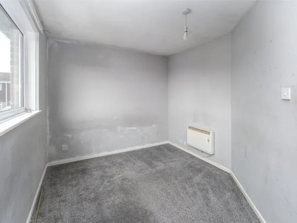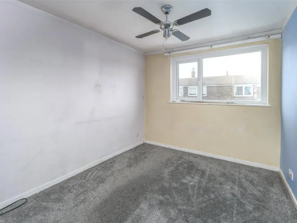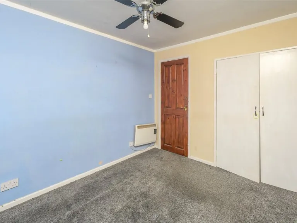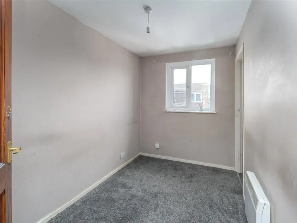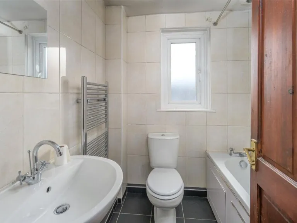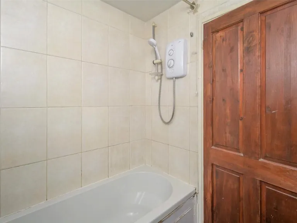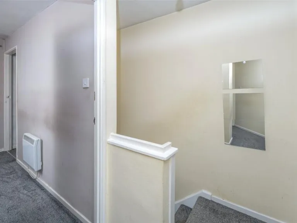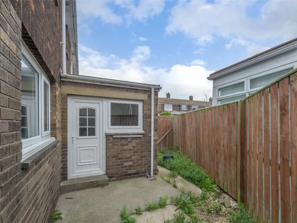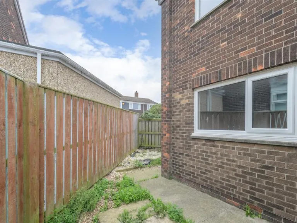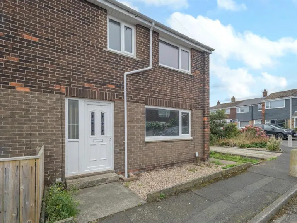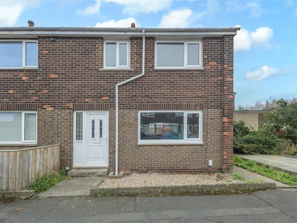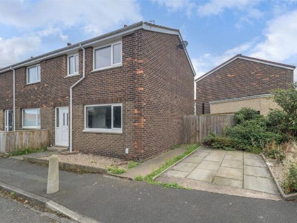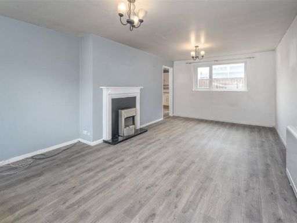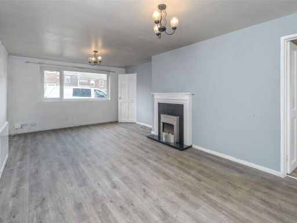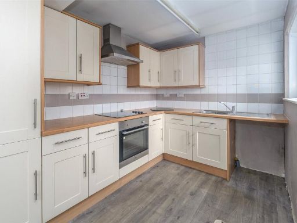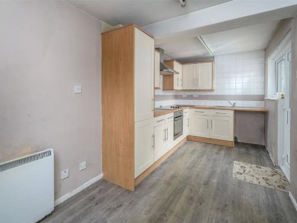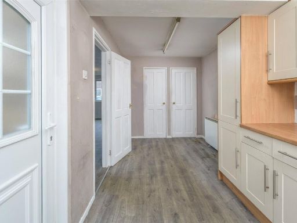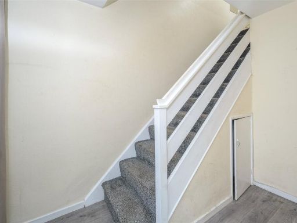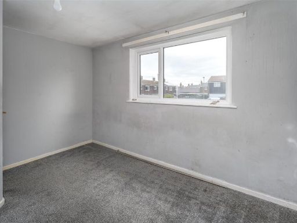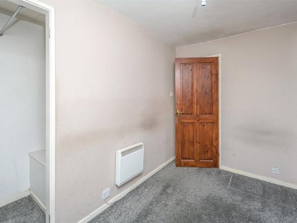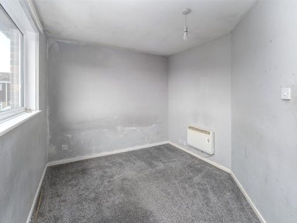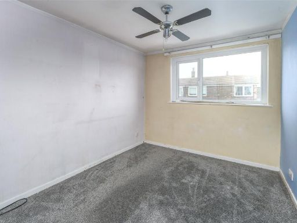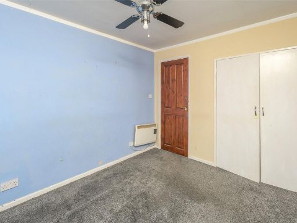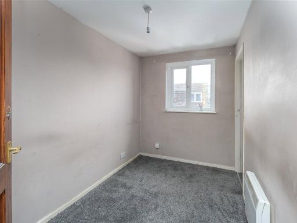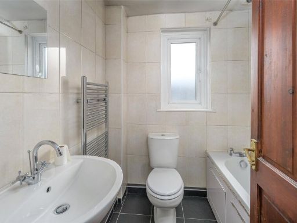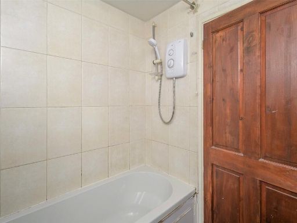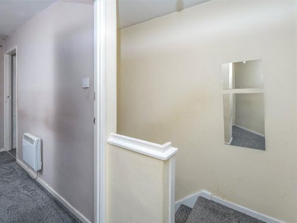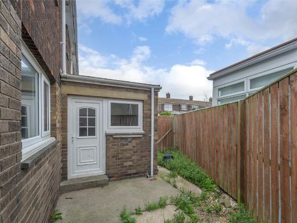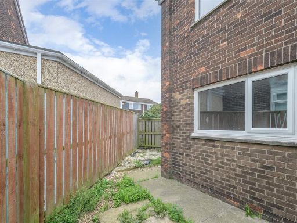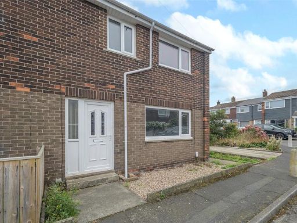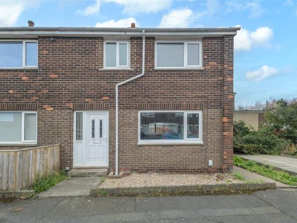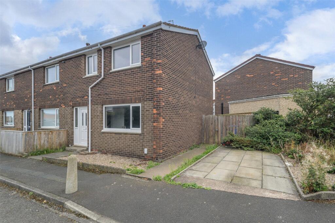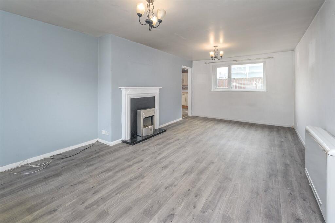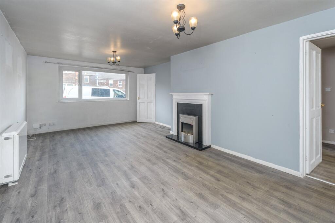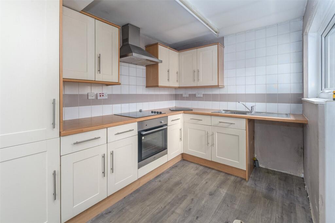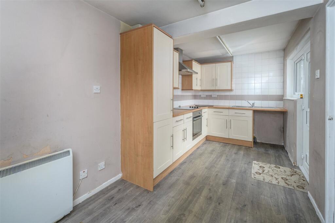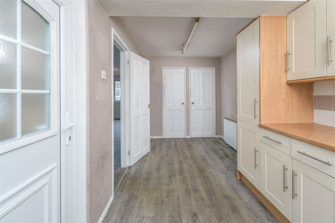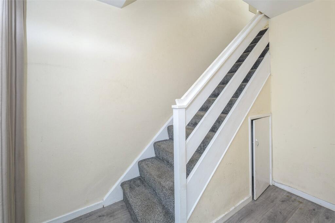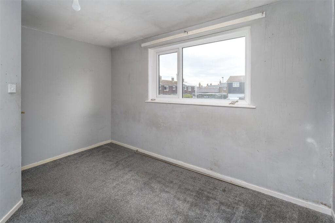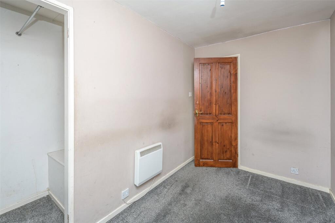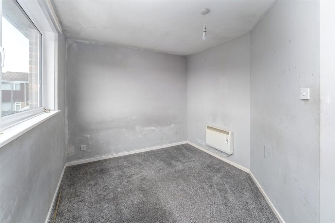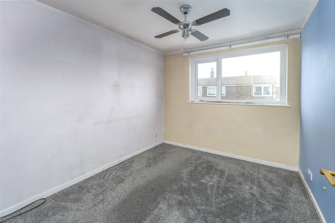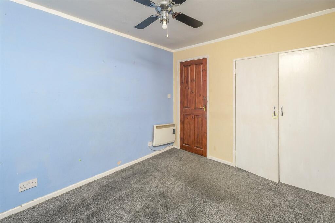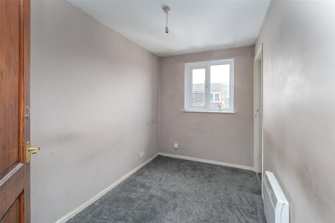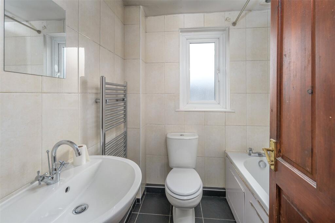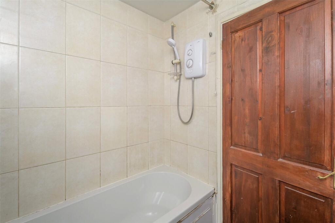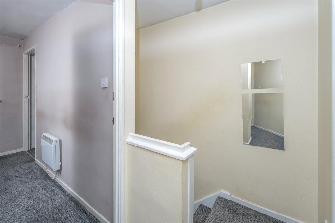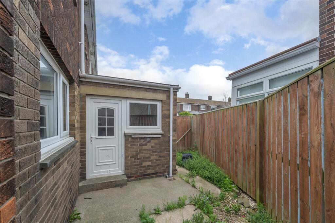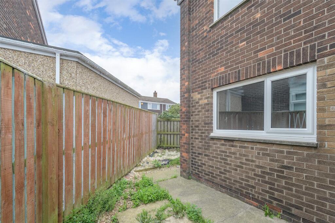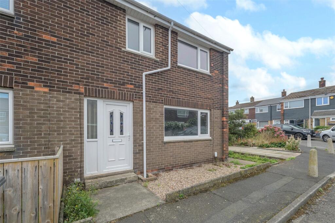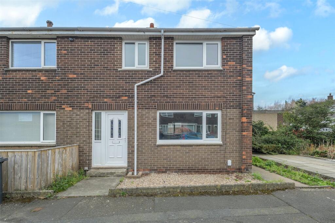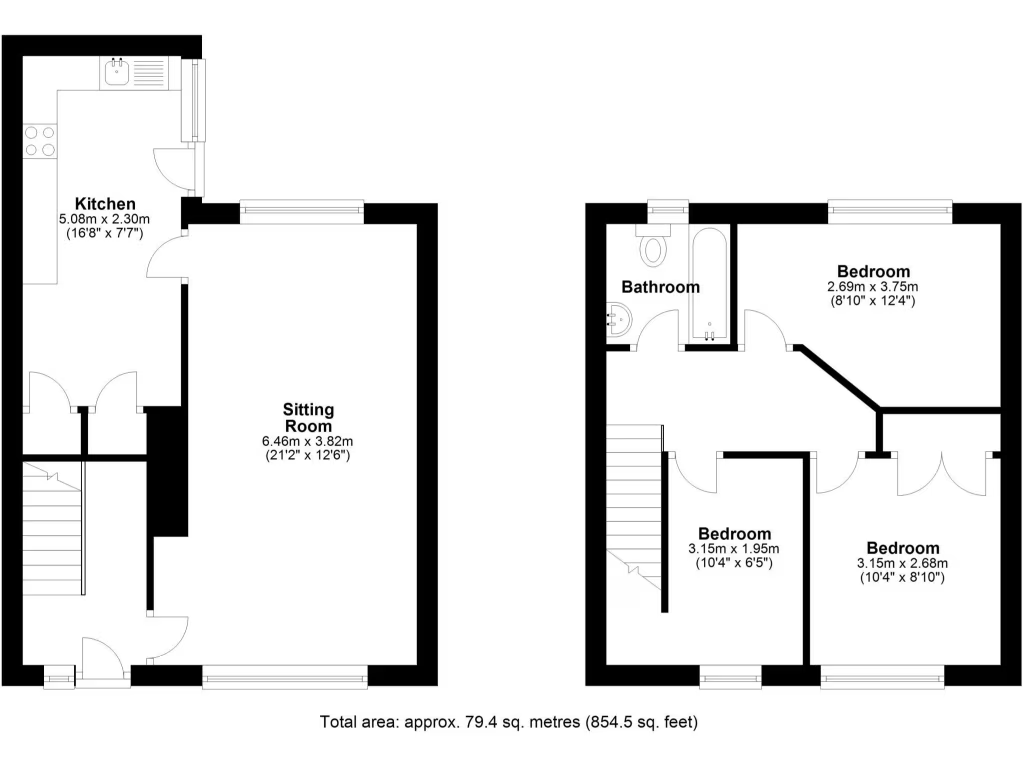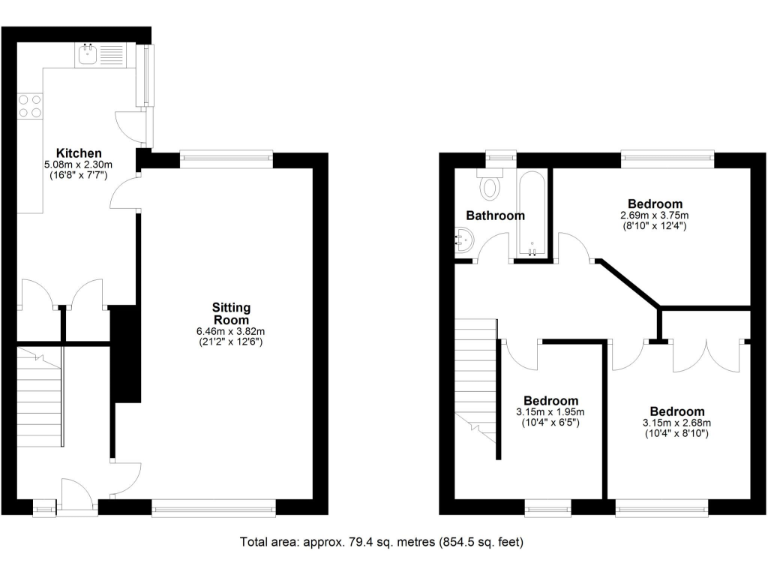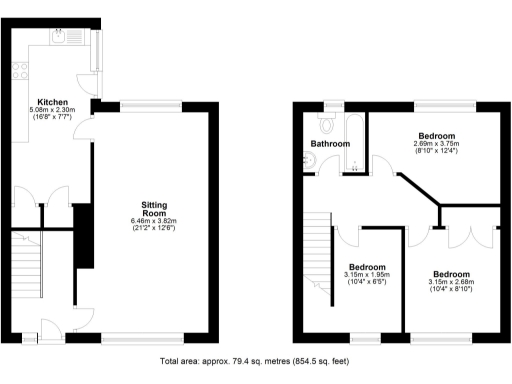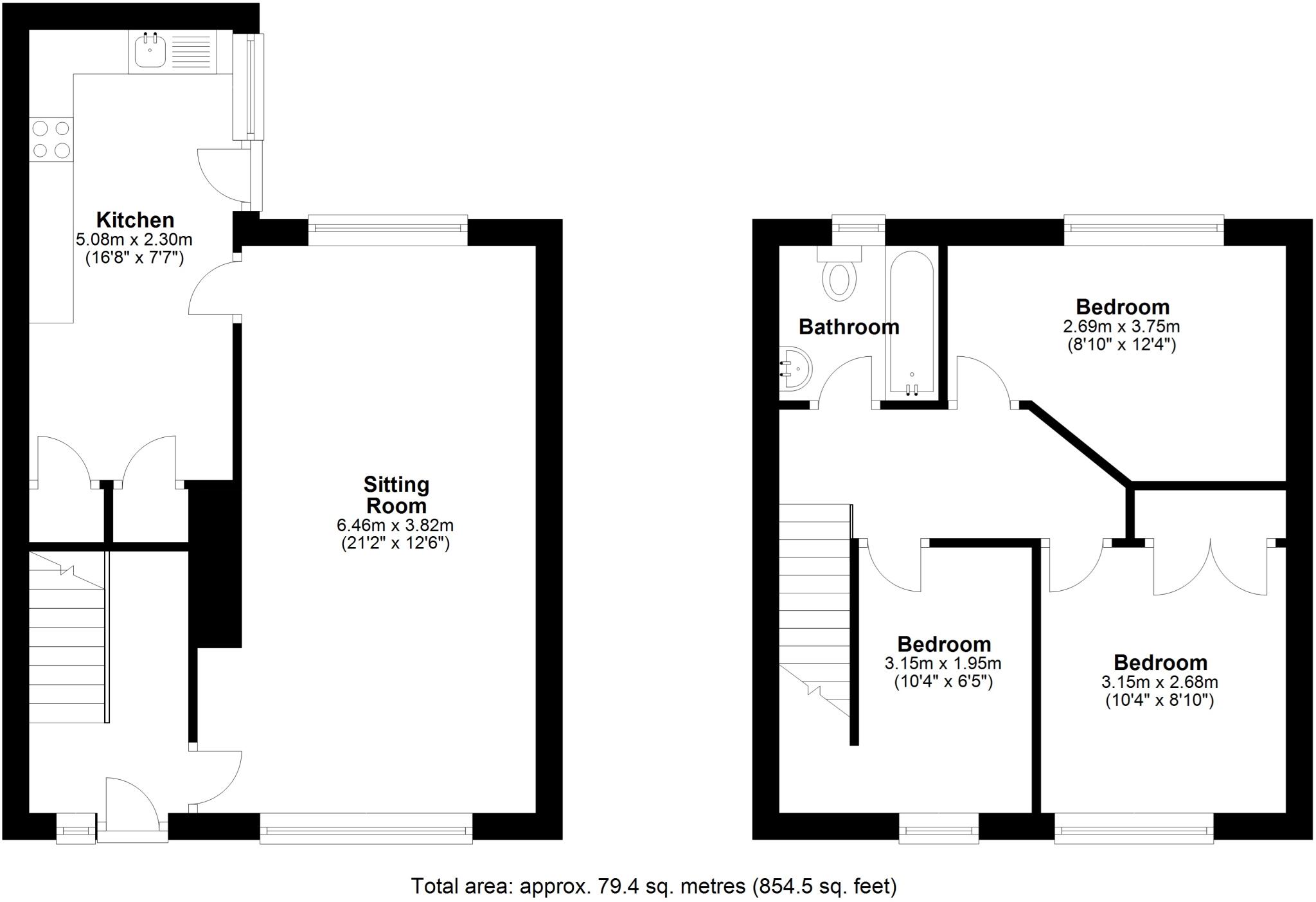Summary - 16 CRUMSTONE SEAHOUSES NE68 7RJ
3 bed 1 bath End of Terrace
Three-bed end terrace in Seahouses with driveway, garage and clear renovation potential..
- Three bedrooms, sitting room and kitchen/diner, circa 854 sq ft
- Driveway plus separate garage within a short walk
- Small rear yard; modest plot, low maintenance
- EPC F36; electric storage heaters increase running costs
- Double glazing installed before 2002; likely dated
- Cavity walls assumed uninsulated; retrofit needed to improve efficiency
- Needs renovation throughout; good scope for value uplift
- Freehold, low crime area, excellent mobile signal
A three-bedroom end-of-terrace in the heart of Seahouses, offered freehold with driveway, nearby garage and a small rear yard. The ground floor has a dual-aspect sitting room with an electric fireplace and a kitchen/dining room with shaker-style units and two store cupboards. Upstairs are two double bedrooms (one with fitted cupboards), a third bedroom and a family bathroom with shower-over-bath. The accommodation totals about 854 sq ft and sits on a modest plot close to village amenities and the harbour.
This home requires renovation and updating throughout: the EPC is F36, heating is by electric storage heaters, glazing dates from before 2002 and the cavity walls are assumed uninsulated. These are material facts that will affect running costs and may need investment to improve comfort and energy performance.
For the right buyer this is a practical project. Families seeking local schools, or buyers wanting a holiday-let near the coast (subject to relevant consents), will value the location within the Northumberland Coast AONB and the short walk to shops, restaurants and the harbour. The nearby B1340 and A1(M) provide straightforward road links.
Practical positives include off-street parking, a separate garage in a nearby block, low local crime and very cheap council tax. If you are prepared to modernise heating, insulation and windows, the property offers clear scope to increase value and reduce running costs.
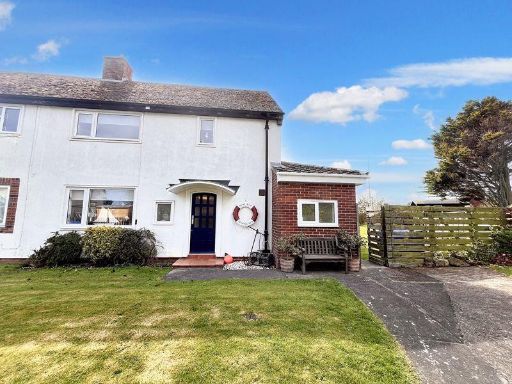 3 bedroom semi-detached house for sale in Seafield Road, Seahouses, NE68 — £325,000 • 3 bed • 1 bath • 1172 ft²
3 bedroom semi-detached house for sale in Seafield Road, Seahouses, NE68 — £325,000 • 3 bed • 1 bath • 1172 ft²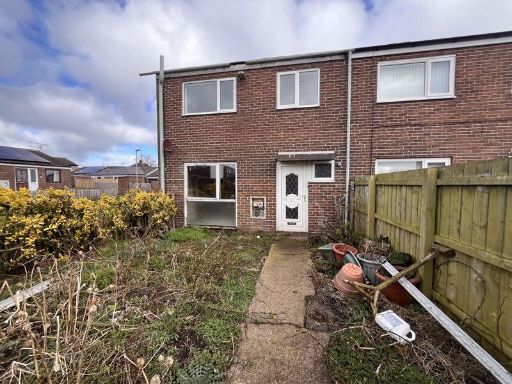 3 bedroom property for sale in Stone Close, Seahouses, NE68 — £125,000 • 3 bed • 1 bath
3 bedroom property for sale in Stone Close, Seahouses, NE68 — £125,000 • 3 bed • 1 bath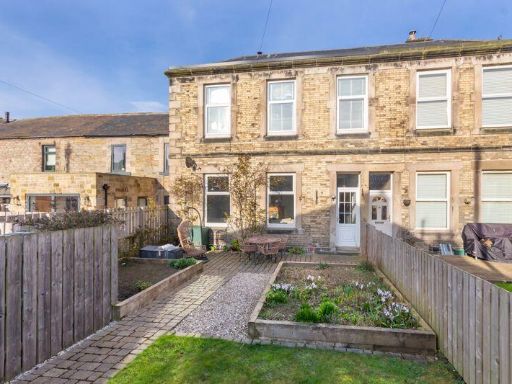 3 bedroom terraced house for sale in Taylor Street, Seahouses, Northumberland, NE68 — £395,000 • 3 bed • 1 bath • 1440 ft²
3 bedroom terraced house for sale in Taylor Street, Seahouses, Northumberland, NE68 — £395,000 • 3 bed • 1 bath • 1440 ft²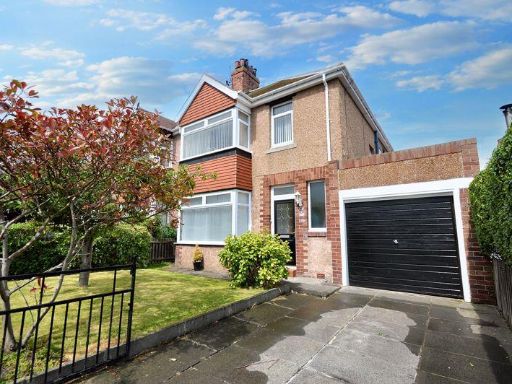 3 bedroom semi-detached house for sale in King Street, Seahouses, NE68 — £325,000 • 3 bed • 2 bath • 1246 ft²
3 bedroom semi-detached house for sale in King Street, Seahouses, NE68 — £325,000 • 3 bed • 2 bath • 1246 ft²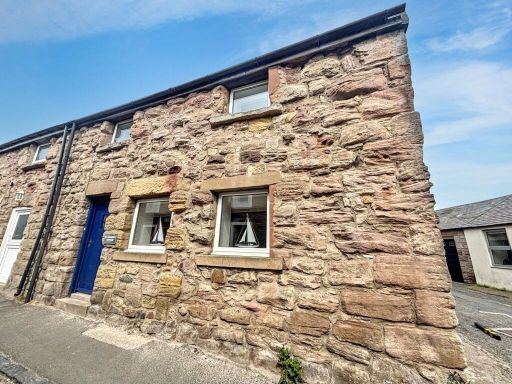 1 bedroom cottage for sale in North Street, Seahouses, Northumberland, NE68 7SD, NE68 — £239,950 • 1 bed • 1 bath • 593 ft²
1 bedroom cottage for sale in North Street, Seahouses, Northumberland, NE68 7SD, NE68 — £239,950 • 1 bed • 1 bath • 593 ft²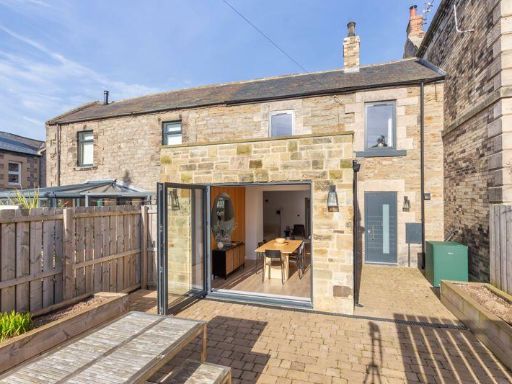 2 bedroom terraced house for sale in Taylor Street, Seahouses, Northumberland, NE68 — £395,000 • 2 bed • 2 bath • 1064 ft²
2 bedroom terraced house for sale in Taylor Street, Seahouses, Northumberland, NE68 — £395,000 • 2 bed • 2 bath • 1064 ft²