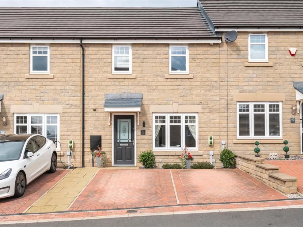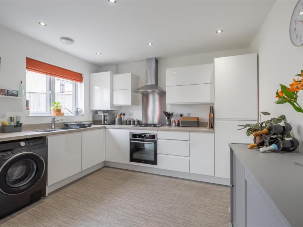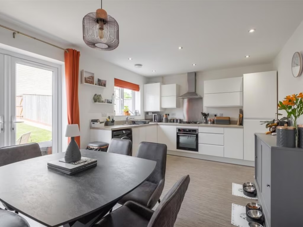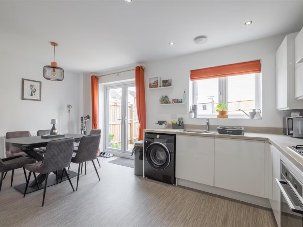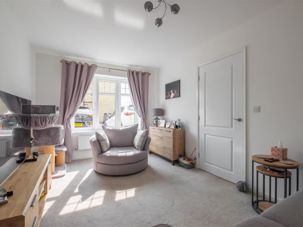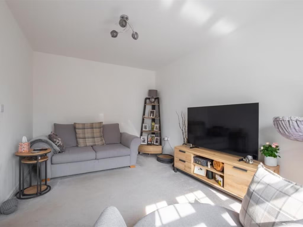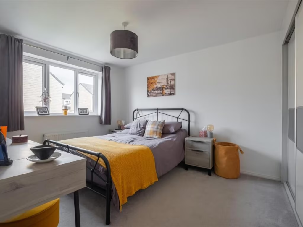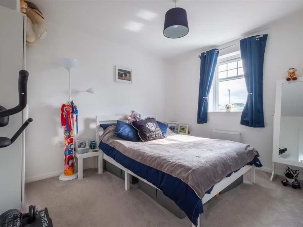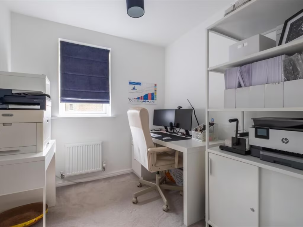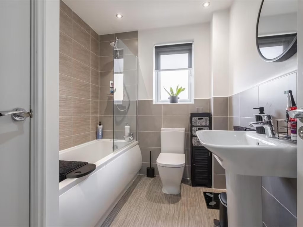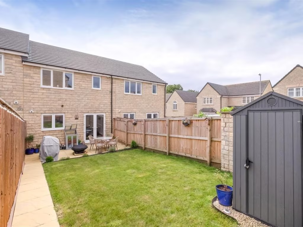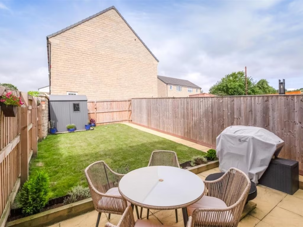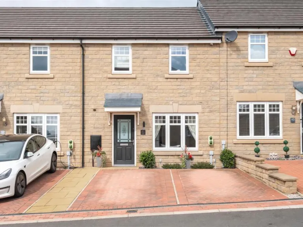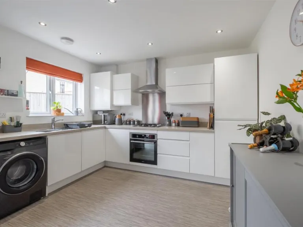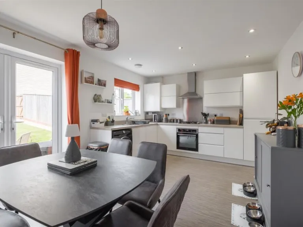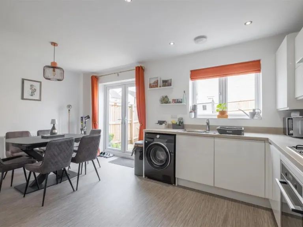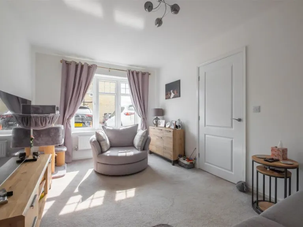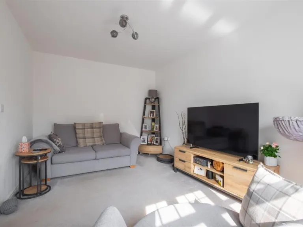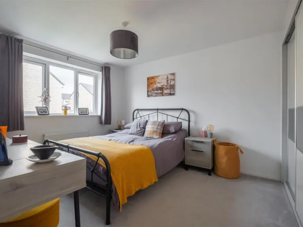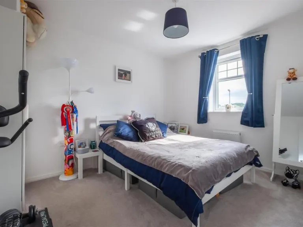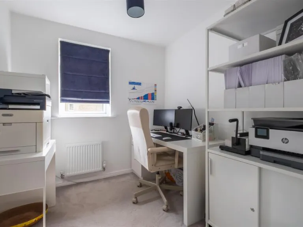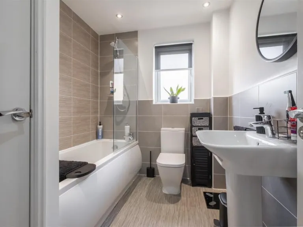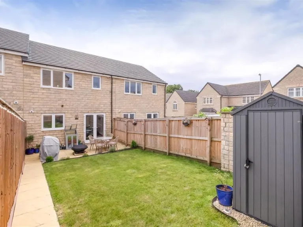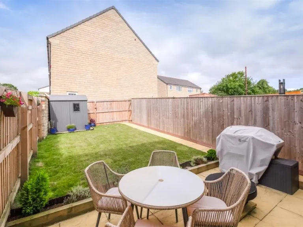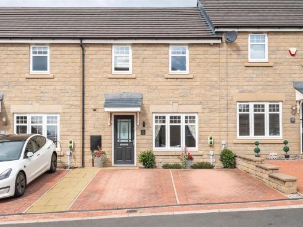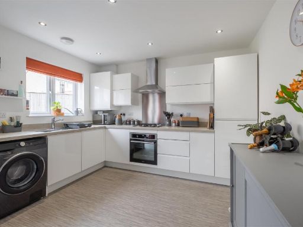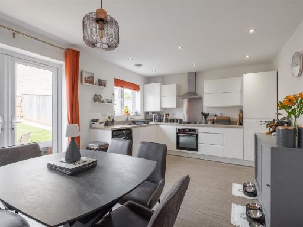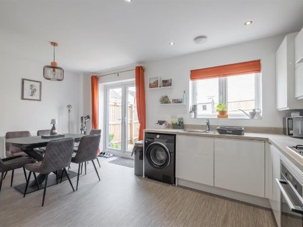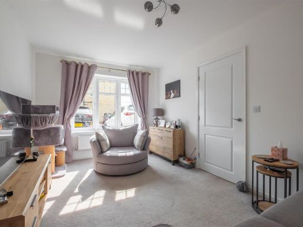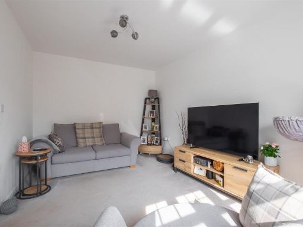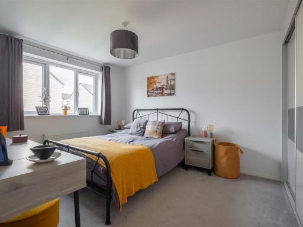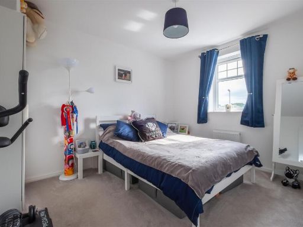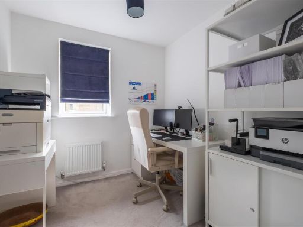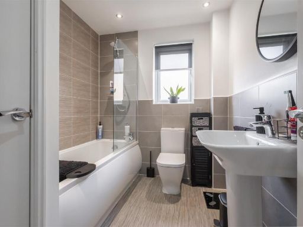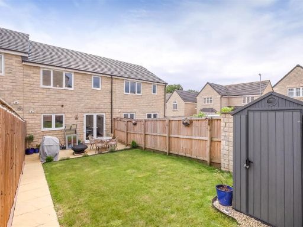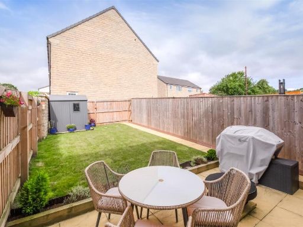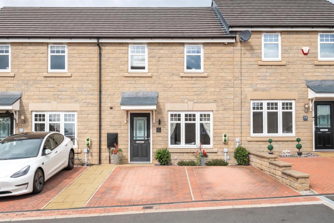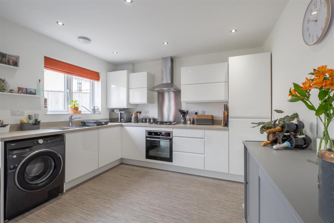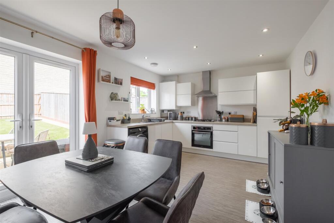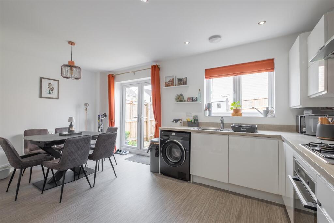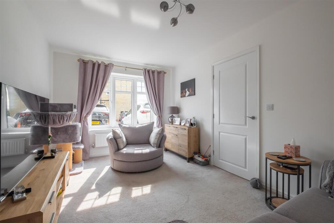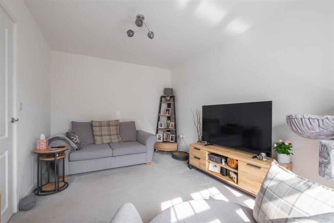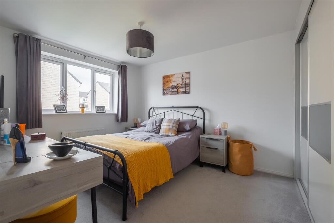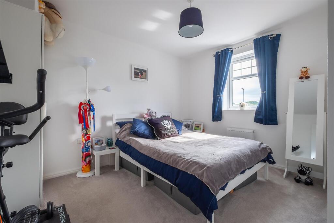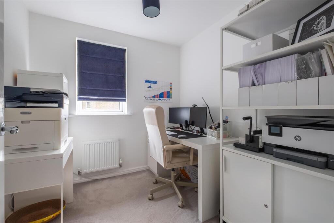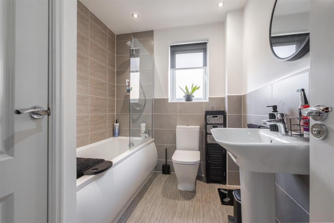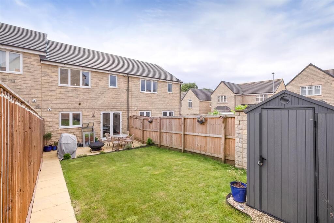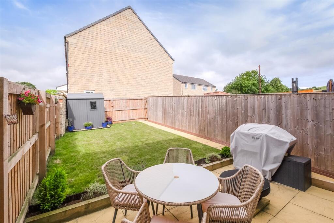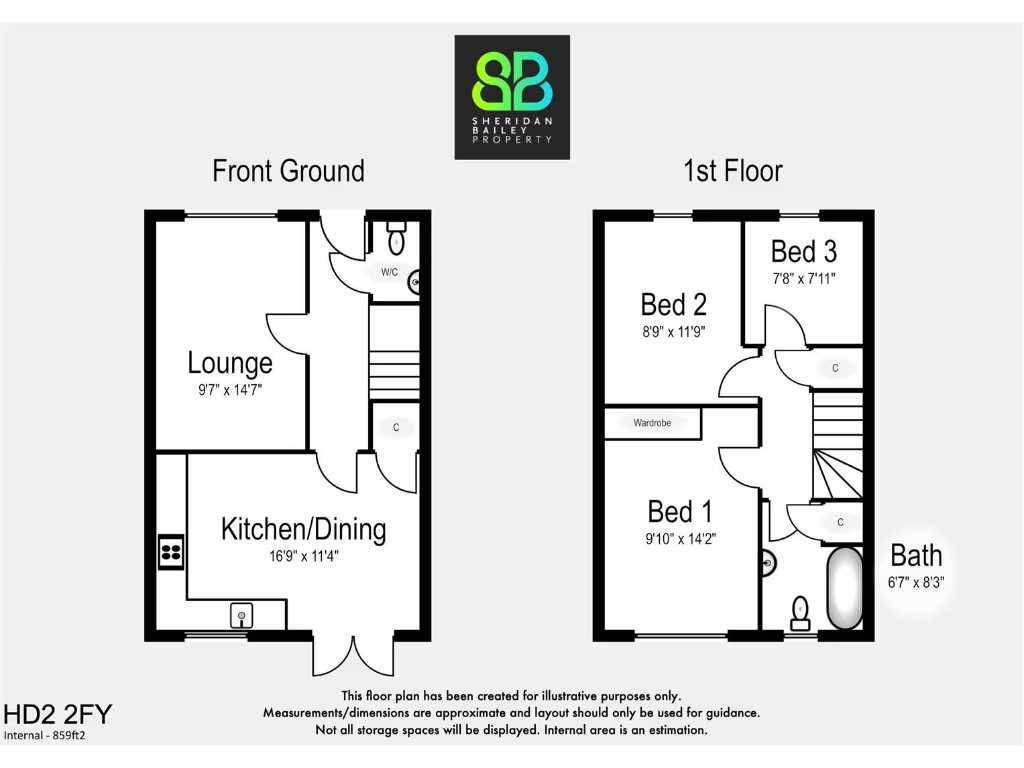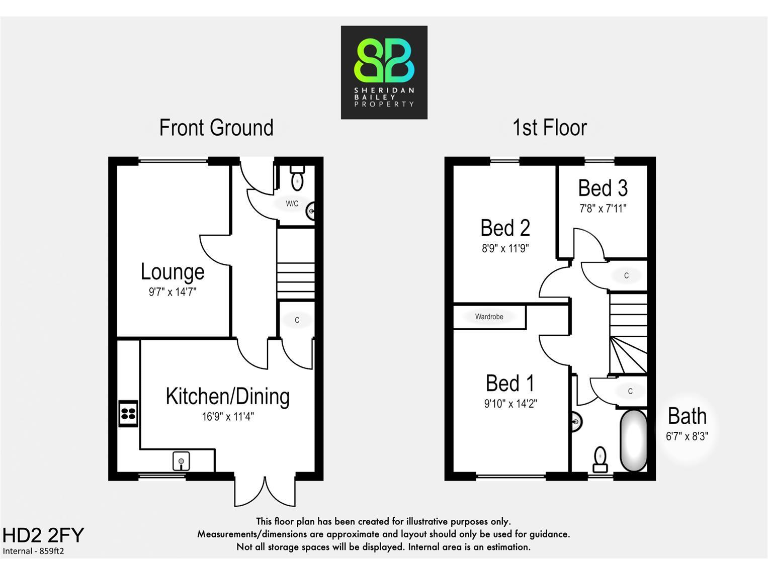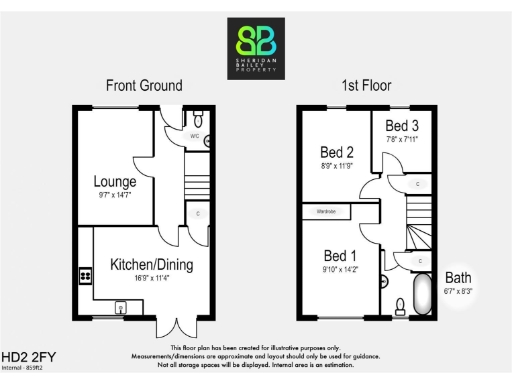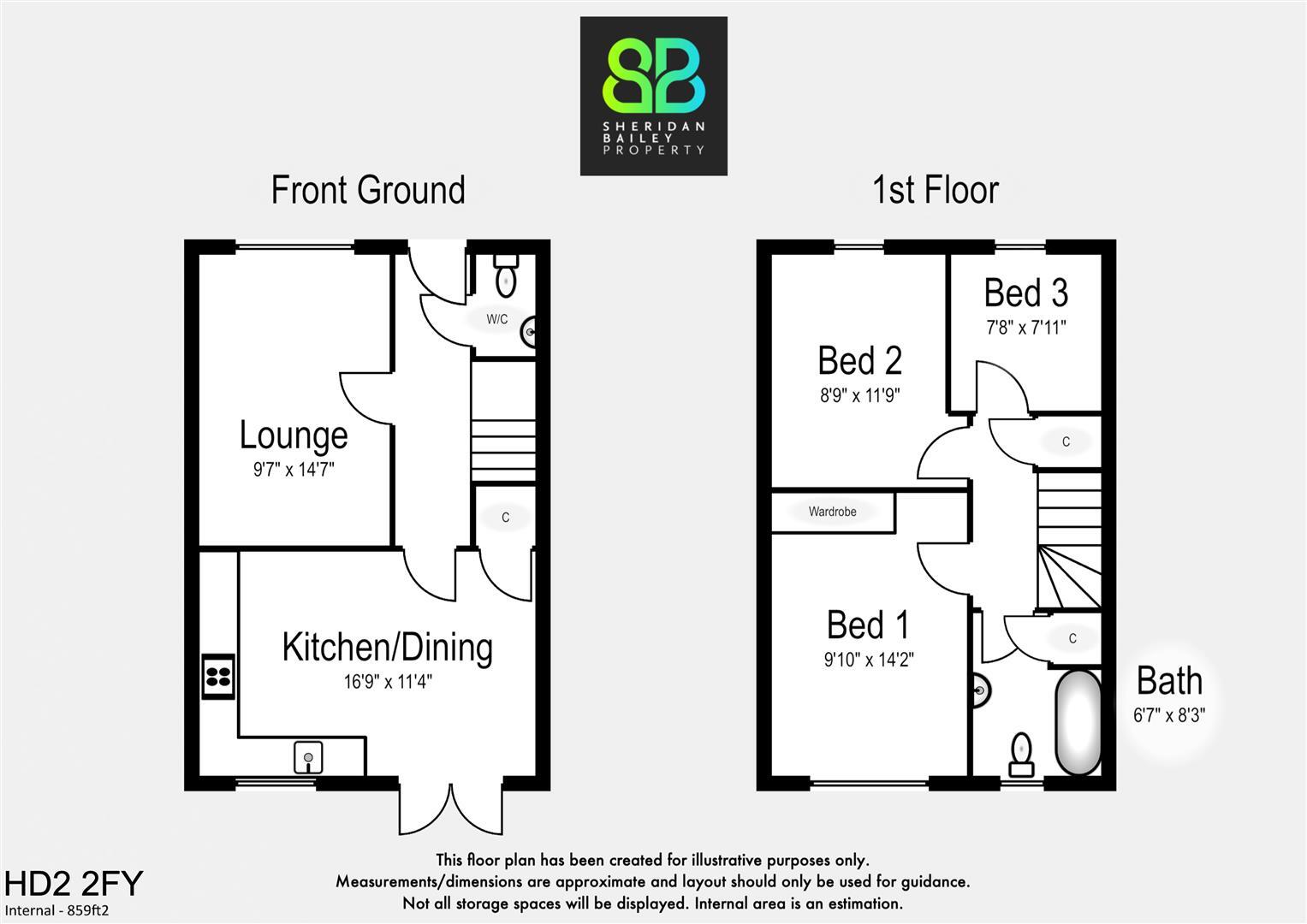3 double rooms (one small third room suited to home office)
Open-plan kitchen/dining with French doors to patio and garden
Private driveway for off-street parking and low-maintenance front
Built 2021 — modern fixtures and efficient thermal performance
Approx 859 sq ft; loft partially boarded for storage
Single family bathroom only; one WC downstairs
Small plot — limited garden/extension potential
Freehold, no flood risk, low crime, fast broadband
Well-presented three-bedroom mid-terrace built in 2021, this freehold home sits on a popular Birchencliffe development and suits professional couples or young families. The highlight is a bright, contemporary open-plan kitchen/dining area with French doors onto a flagged patio and private, secure rear garden — an easy flow for everyday life and weekend entertaining.
The ground floor also offers a comfortable living room and practical downstairs WC. Upstairs there are two double bedrooms (one with fitted floor-to-ceiling wardrobes), a smaller third room currently used as a home office, and a modern family bathroom. The house is an average-sized, efficient layout at about 859 sq ft, with loft access partially boarded for extra storage.
Outside benefits include a private driveway with off-street parking, a low-maintenance front area, and a quiet cul-de-sac position with no overlooking neighbours. The neighbourhood data points — very affluent area, low crime, fast broadband and excellent mobile signal — add to day-to-day convenience and resale appeal.
Considerations: the property has a single family bathroom and a relatively small plot, which may limit extension potential. While well presented and modern, buyers wanting larger gardens or extra bathrooms should budget for alterations. Council tax is described as affordable and there is no flood risk.
