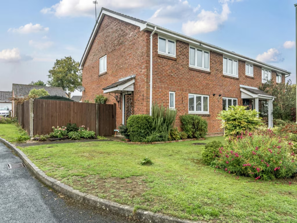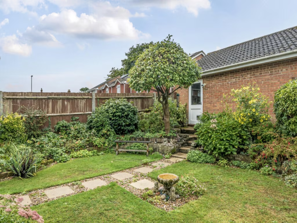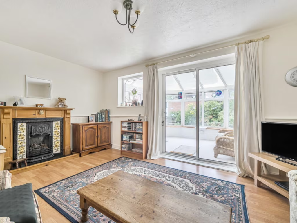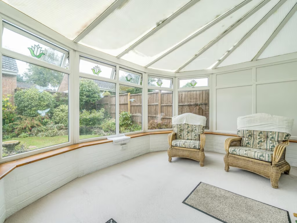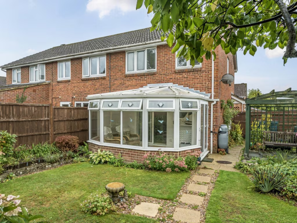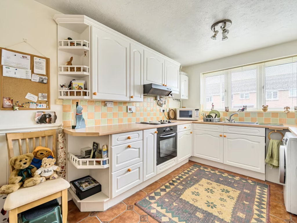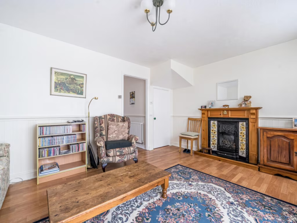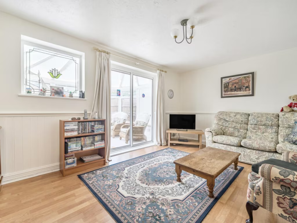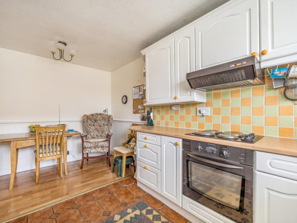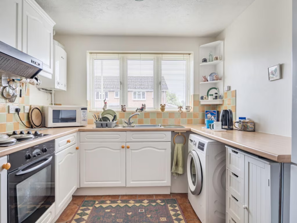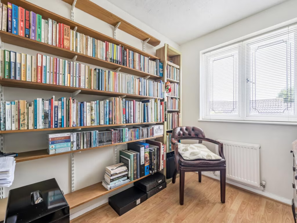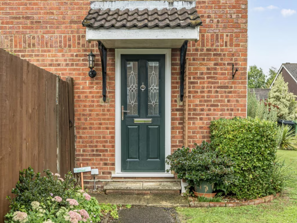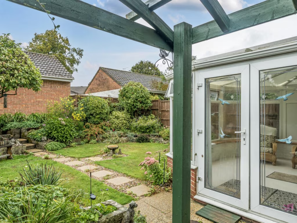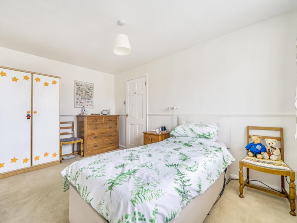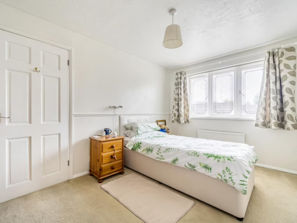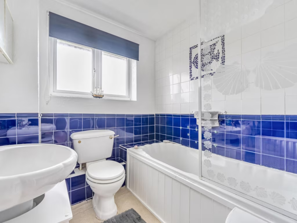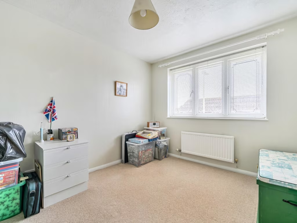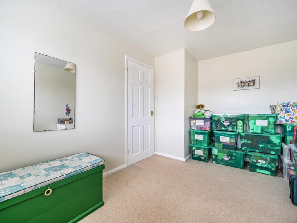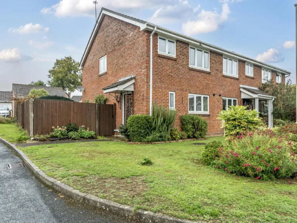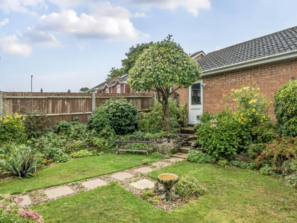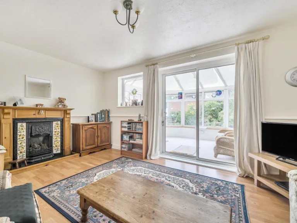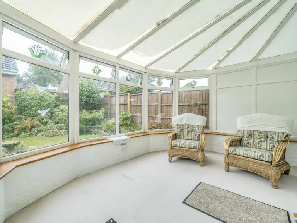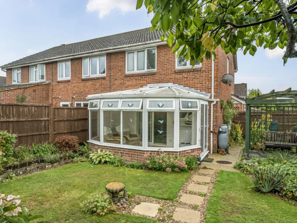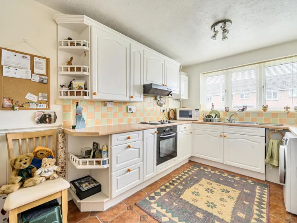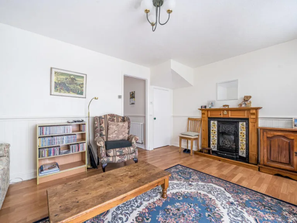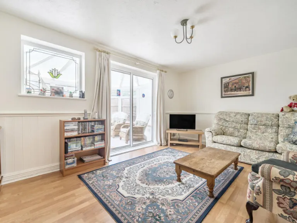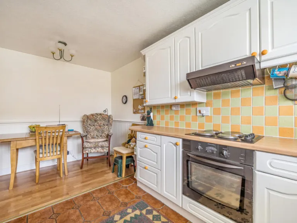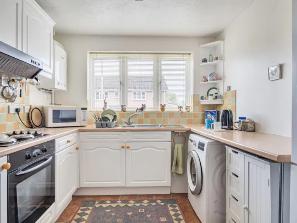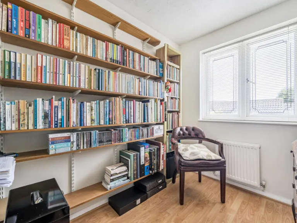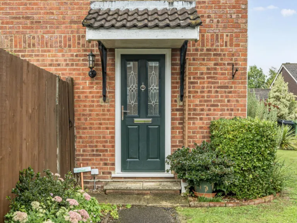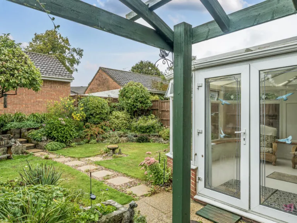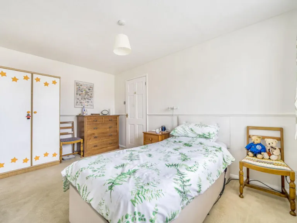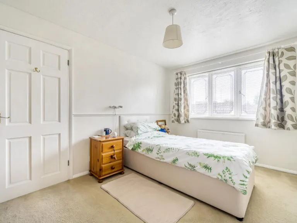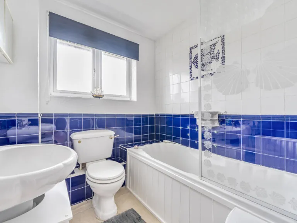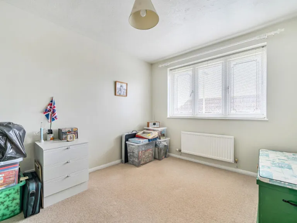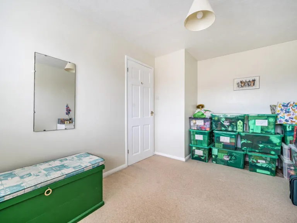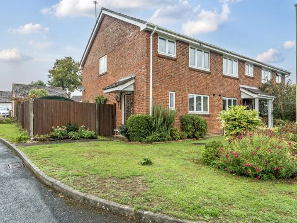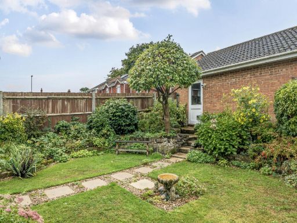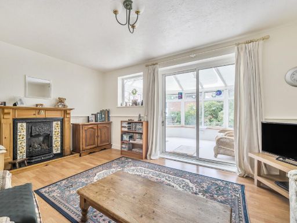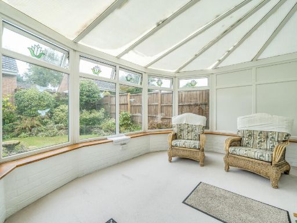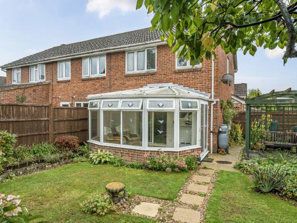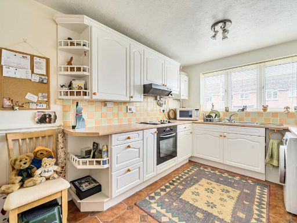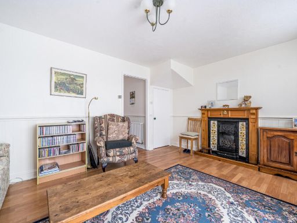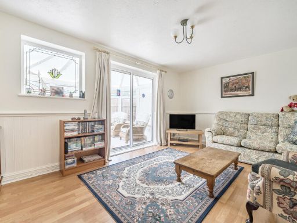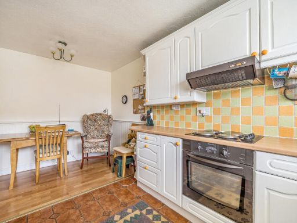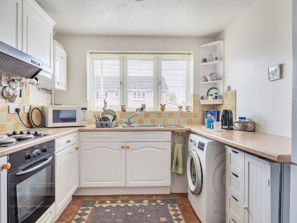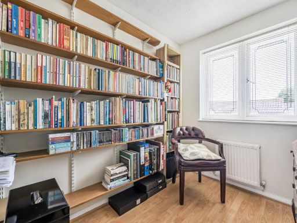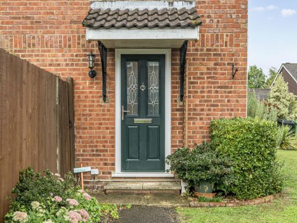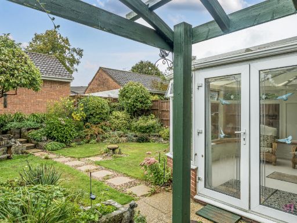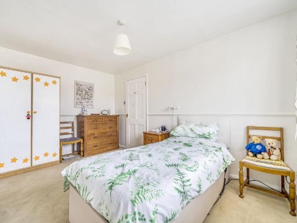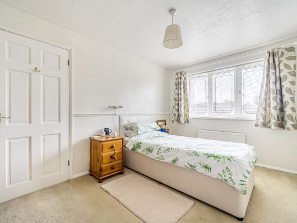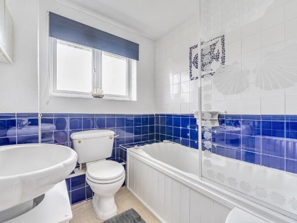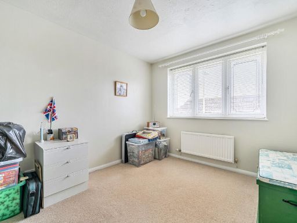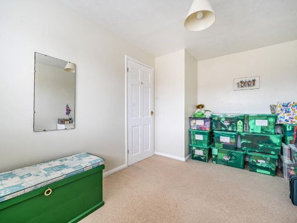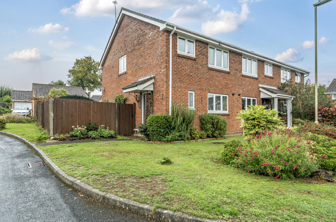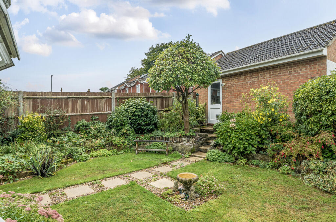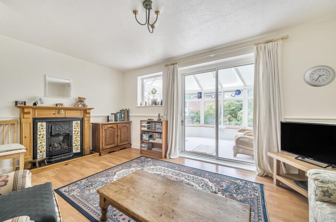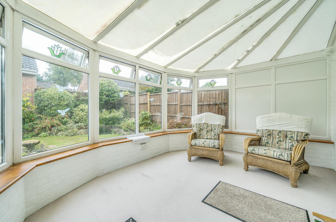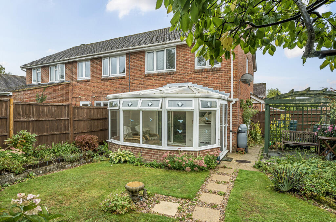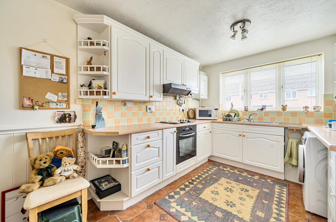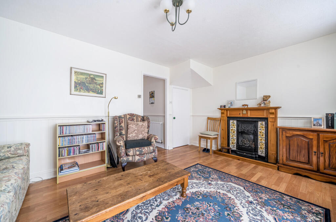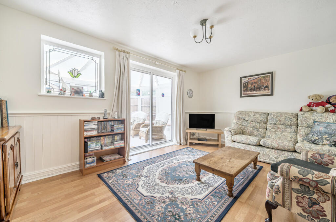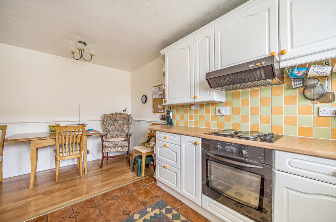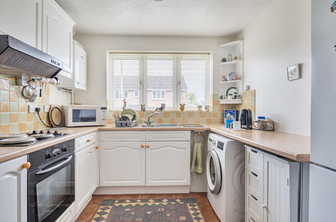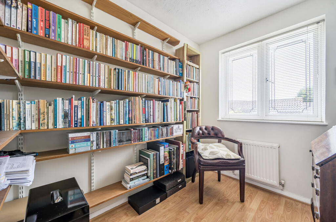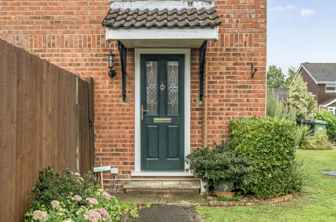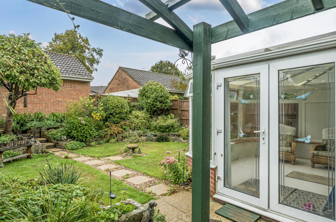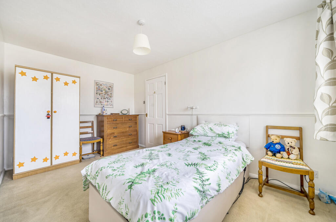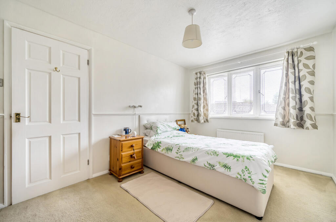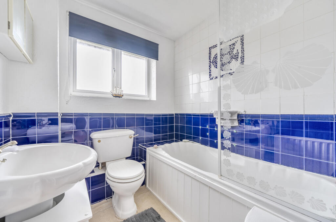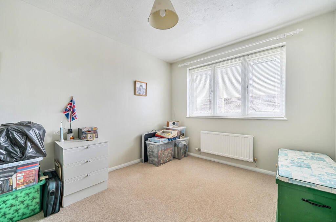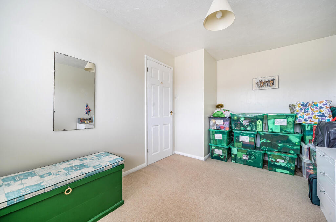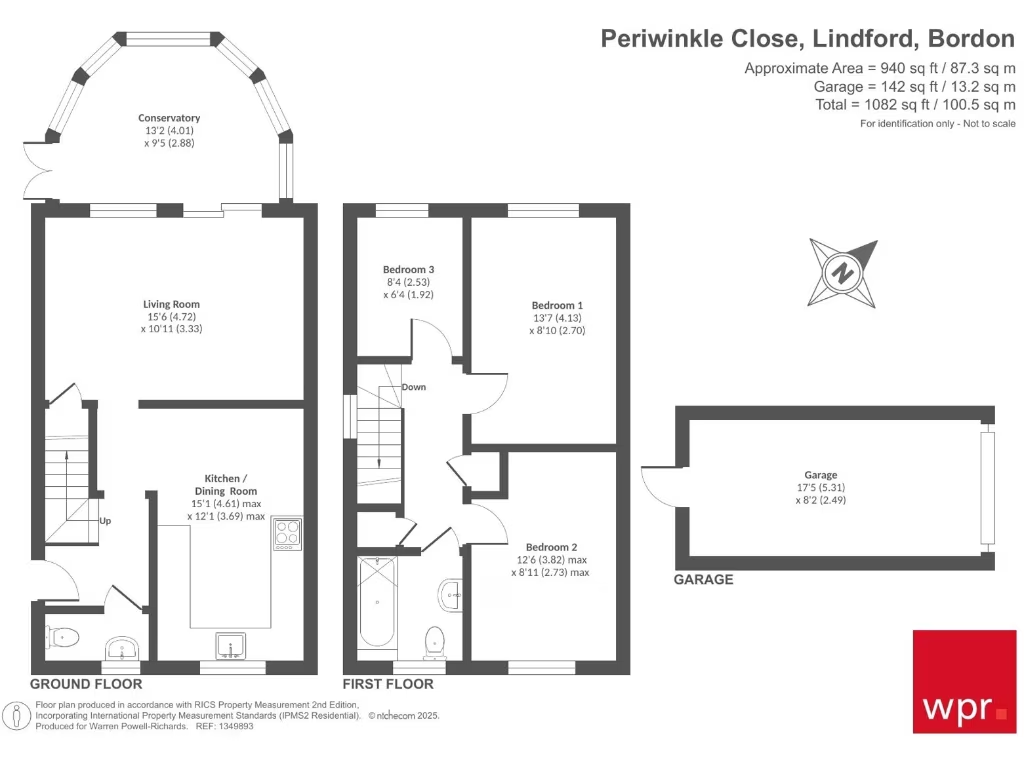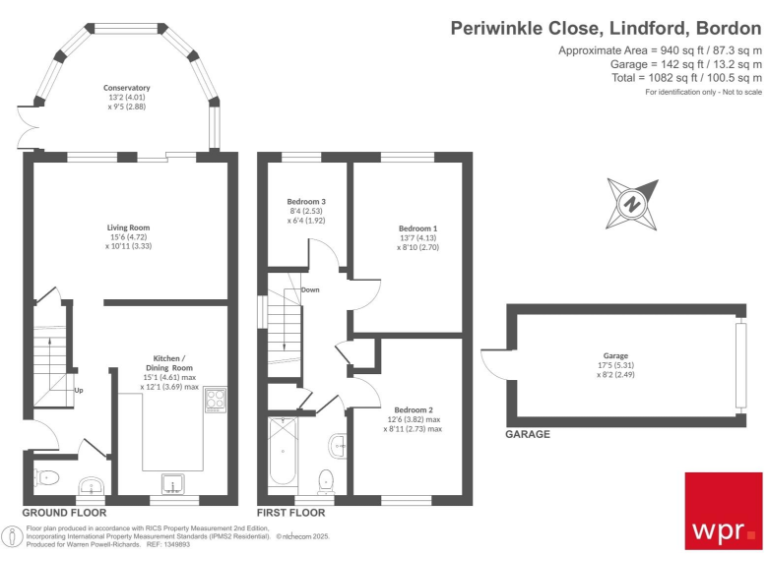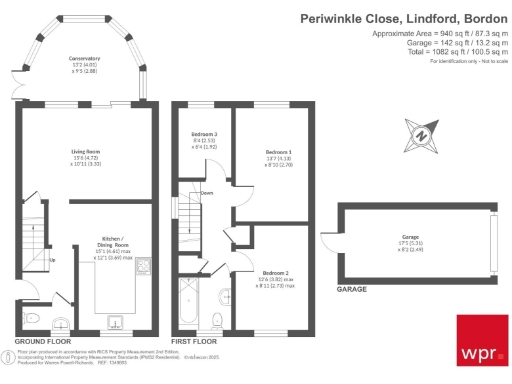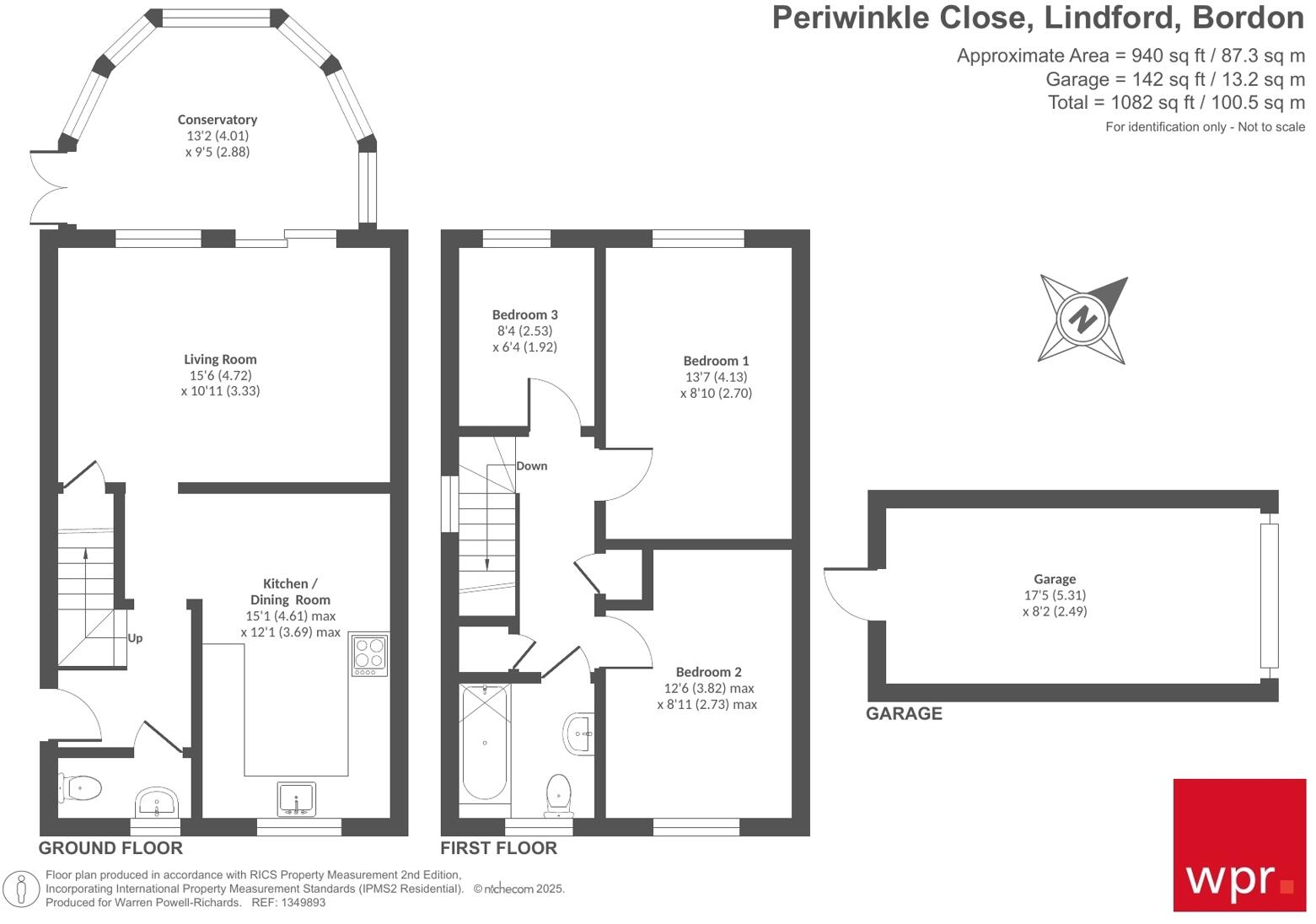Summary - 18 PERIWINKLE CLOSE LINDFORD BORDON GU35 0YQ
3 bed 1 bath Terraced
Comfortable three-bedroom home with garden, garage and convenient parking for family life.
Quiet cul-de-sac location with village and countryside nearby
Level rear garden with conservatory and direct garage access
Single garage plus two private off‑road parking spaces
Sitting room with feature gas fireplace, kitchen‑diner and downstairs WC
Three bedrooms; only one family bathroom upstairs
Constructed 1983–1990; double glazing fitted post‑2002, mains gas heating
Freehold property, moderate council tax; average overall size (~940 sq ft)
Set on a quiet cul‑de‑sac in Lindford, this well‑presented three-bedroom end-terrace offers comfortable family living with practical outdoor space. The bright sitting room features a gas fireplace and flows into a conservatory that looks over a level, lawned garden with direct access into the single garage.
The ground floor includes a kitchen-diner and a convenient downstairs WC; upstairs there are two double bedrooms, a single bedroom and a modern family bathroom. The property benefits from two private off‑road parking spaces in addition to the garage and is double‑glazed with mains gas central heating.
Located close to open countryside and local amenities, the home suits families seeking easy access to walking routes and nearby towns. The house is average in overall size (about 940 sq ft) and generally well maintained, but it has only one family bathroom and limited internal space compared with larger family homes.
Practical buyers will appreciate the sensible layout, garage access from the garden and a freehold tenure. Schools nearby include a mix of good and independent options; one local primary has an Ofsted rating of ‘Requires improvement’, so buyers should check specific school catchments if important.
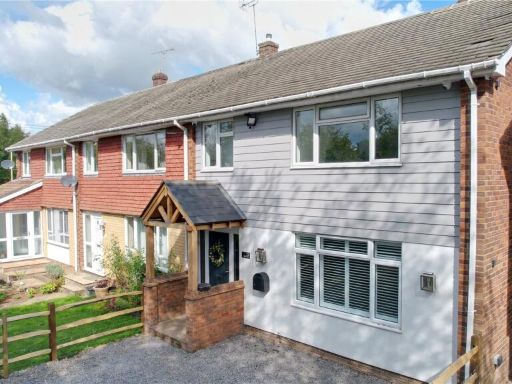 3 bedroom semi-detached house for sale in Heather Drive, Lindford, Hampshire, GU35 — £425,000 • 3 bed • 1 bath • 1176 ft²
3 bedroom semi-detached house for sale in Heather Drive, Lindford, Hampshire, GU35 — £425,000 • 3 bed • 1 bath • 1176 ft²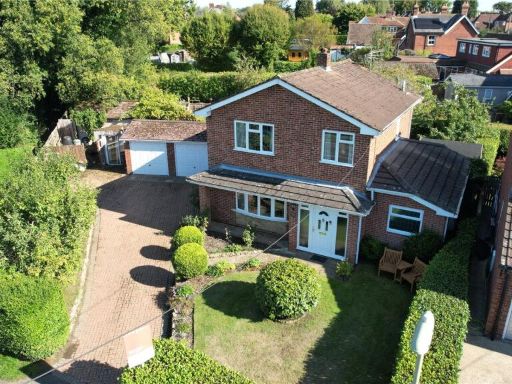 3 bedroom detached house for sale in Chase Road, Lindford, Hampshire, GU35 — £495,000 • 3 bed • 2 bath • 1267 ft²
3 bedroom detached house for sale in Chase Road, Lindford, Hampshire, GU35 — £495,000 • 3 bed • 2 bath • 1267 ft²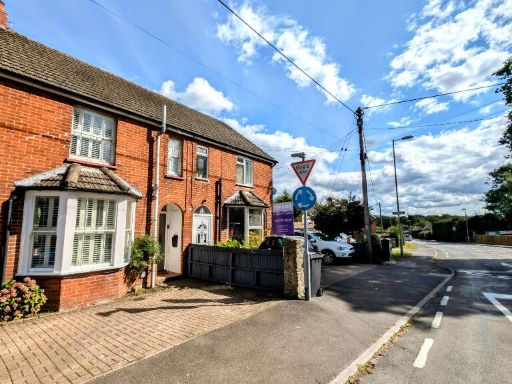 3 bedroom semi-detached house for sale in Liphook Road, Lindford, Hampshire, GU35 — £399,950 • 3 bed • 2 bath • 1162 ft²
3 bedroom semi-detached house for sale in Liphook Road, Lindford, Hampshire, GU35 — £399,950 • 3 bed • 2 bath • 1162 ft²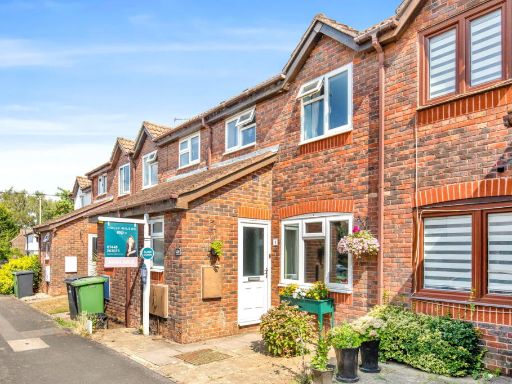 3 bedroom terraced house for sale in Blue Timbers Close, Bordon, GU35 0XL, GU35 — £329,950 • 3 bed • 2 bath • 795 ft²
3 bedroom terraced house for sale in Blue Timbers Close, Bordon, GU35 0XL, GU35 — £329,950 • 3 bed • 2 bath • 795 ft²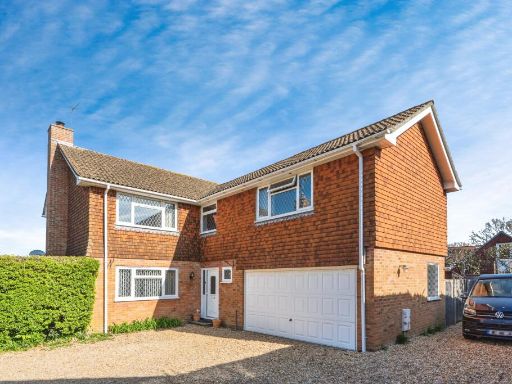 5 bedroom detached house for sale in Grayshott Laurels, Lindford, GU35 — £695,000 • 5 bed • 1 bath • 2176 ft²
5 bedroom detached house for sale in Grayshott Laurels, Lindford, GU35 — £695,000 • 5 bed • 1 bath • 2176 ft²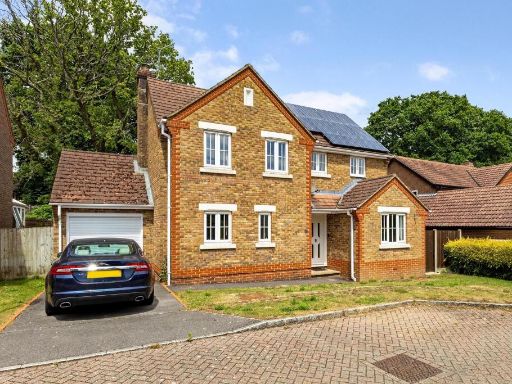 4 bedroom house for sale in Azalea Avenue, Lindford, GU35 — £615,000 • 4 bed • 2 bath • 1321 ft²
4 bedroom house for sale in Azalea Avenue, Lindford, GU35 — £615,000 • 4 bed • 2 bath • 1321 ft²