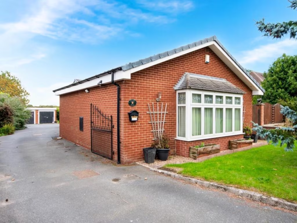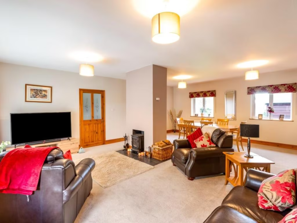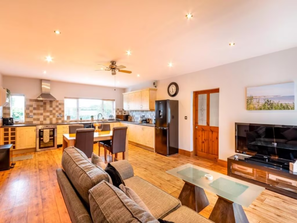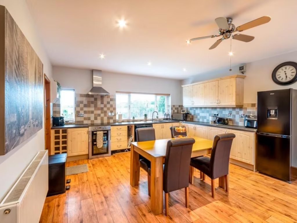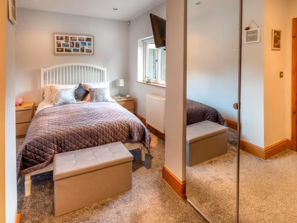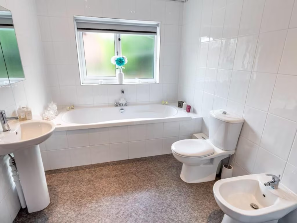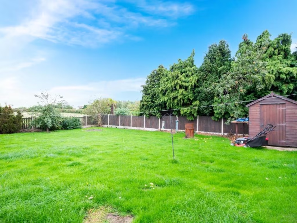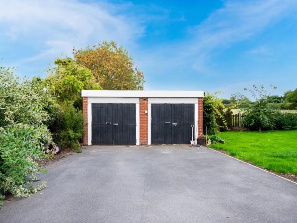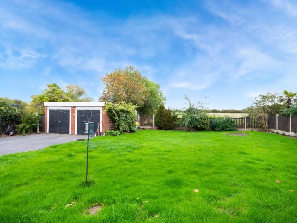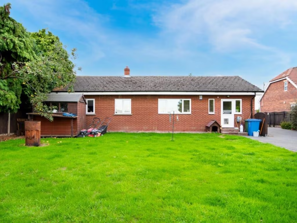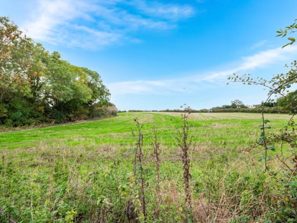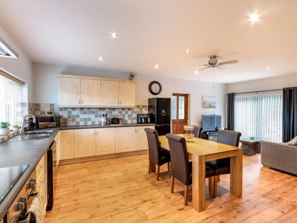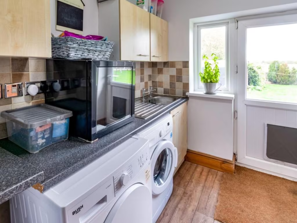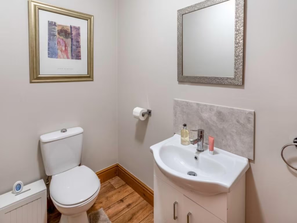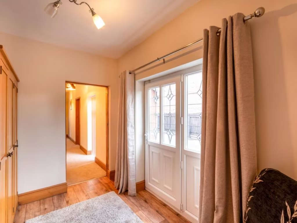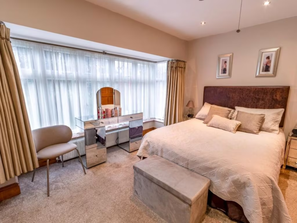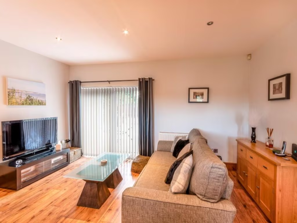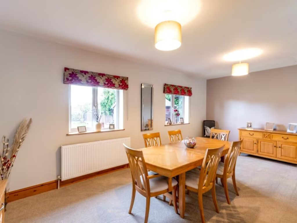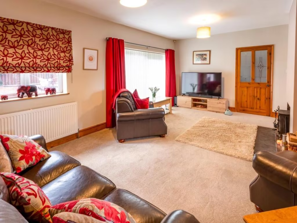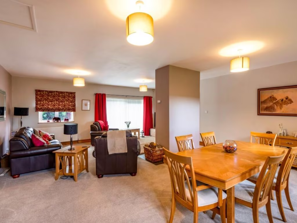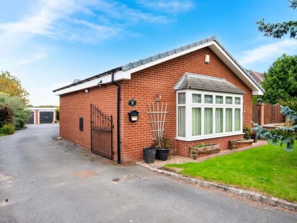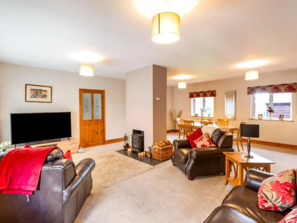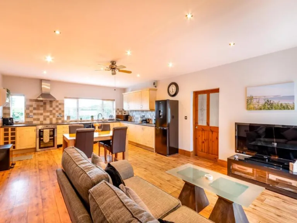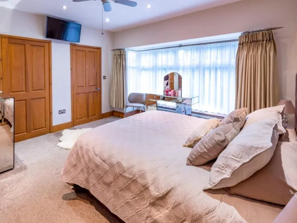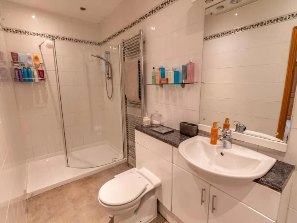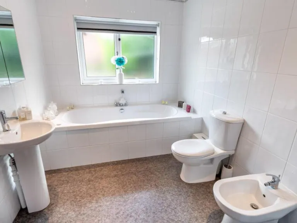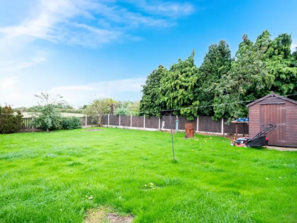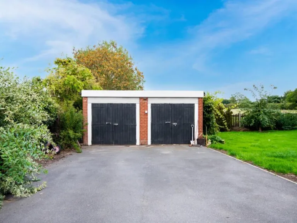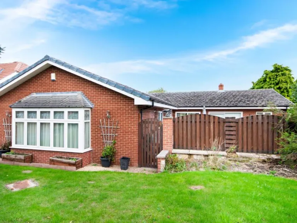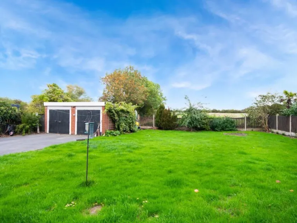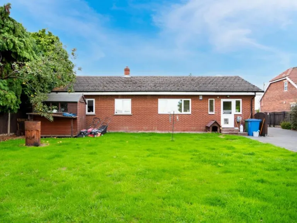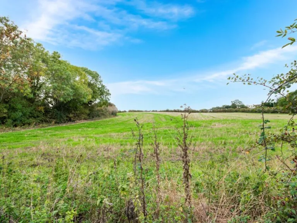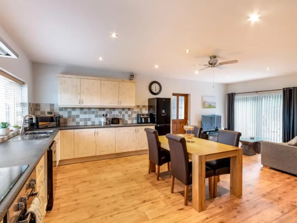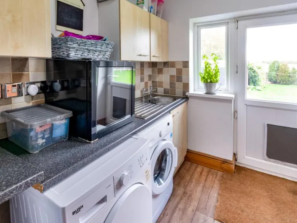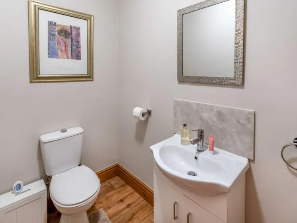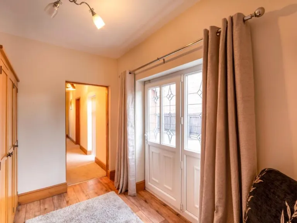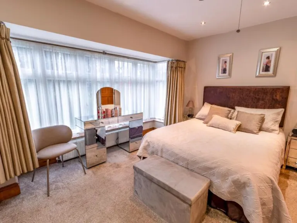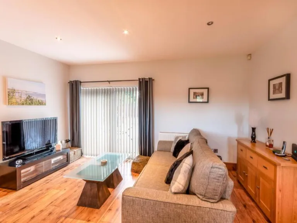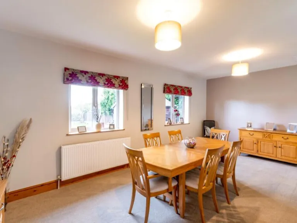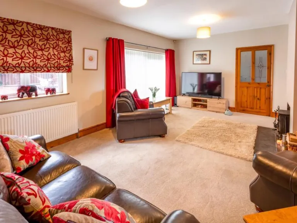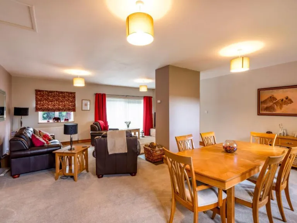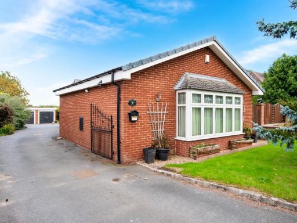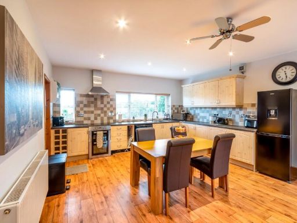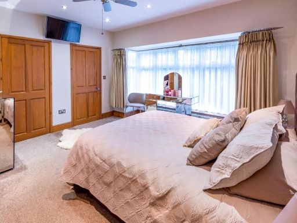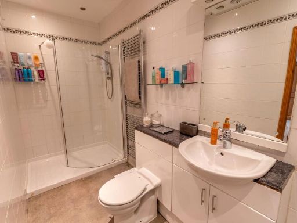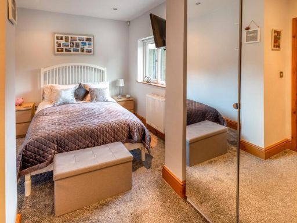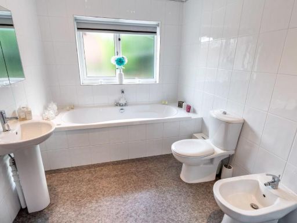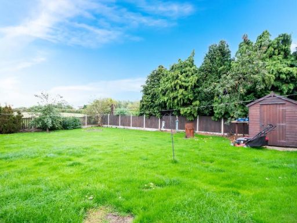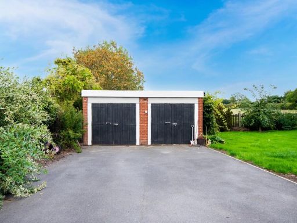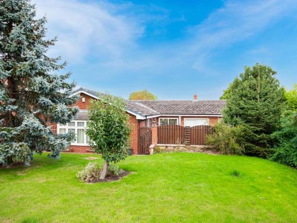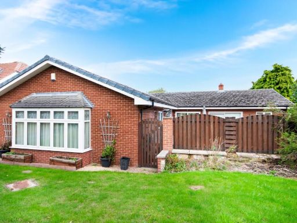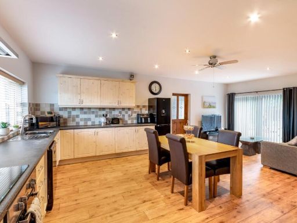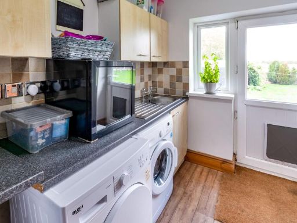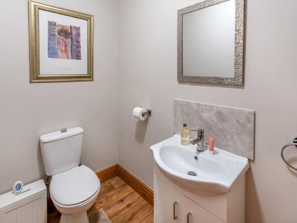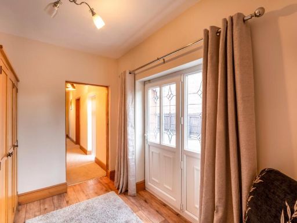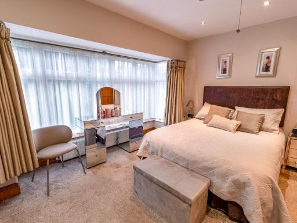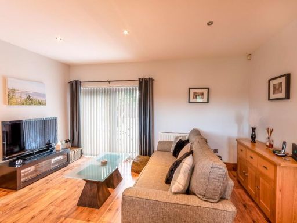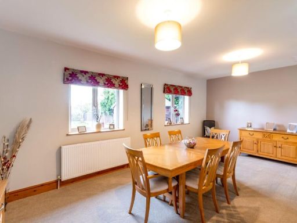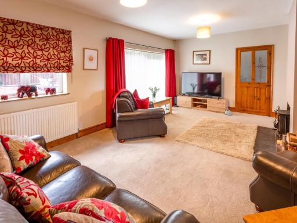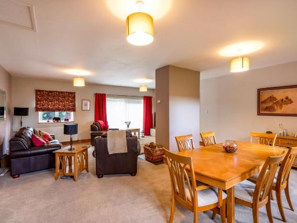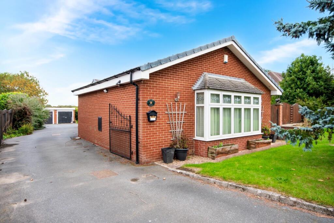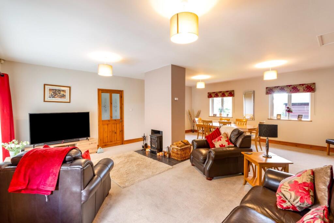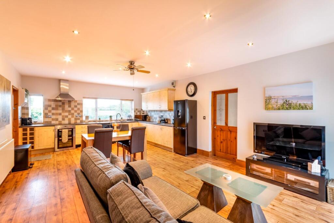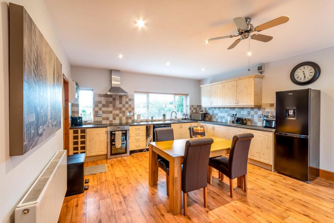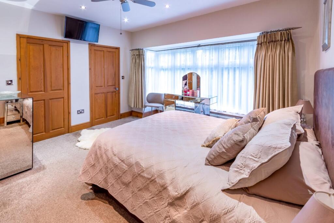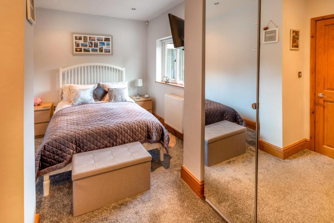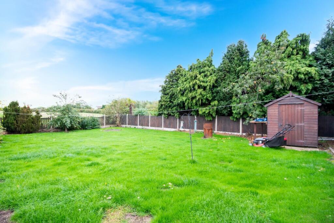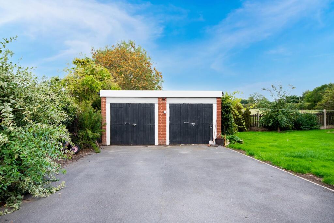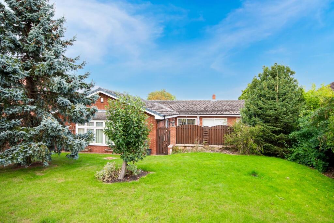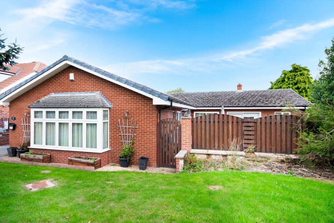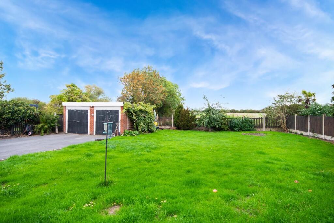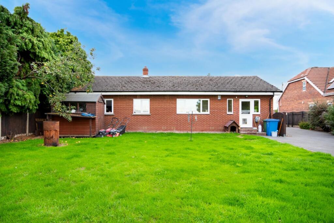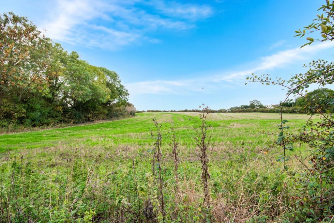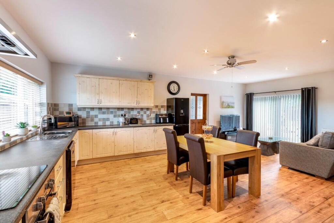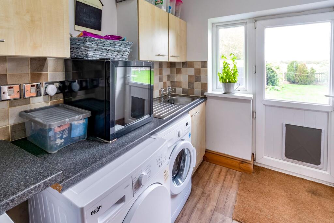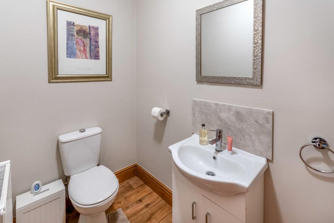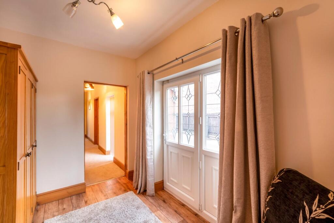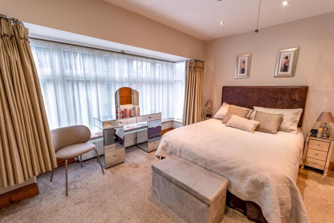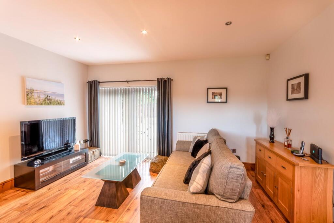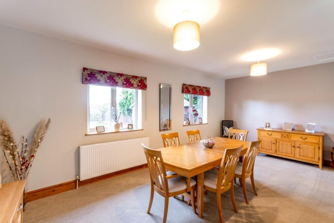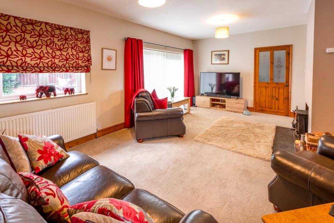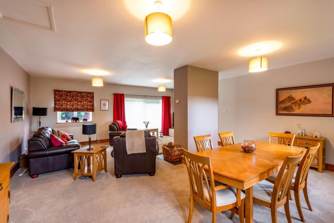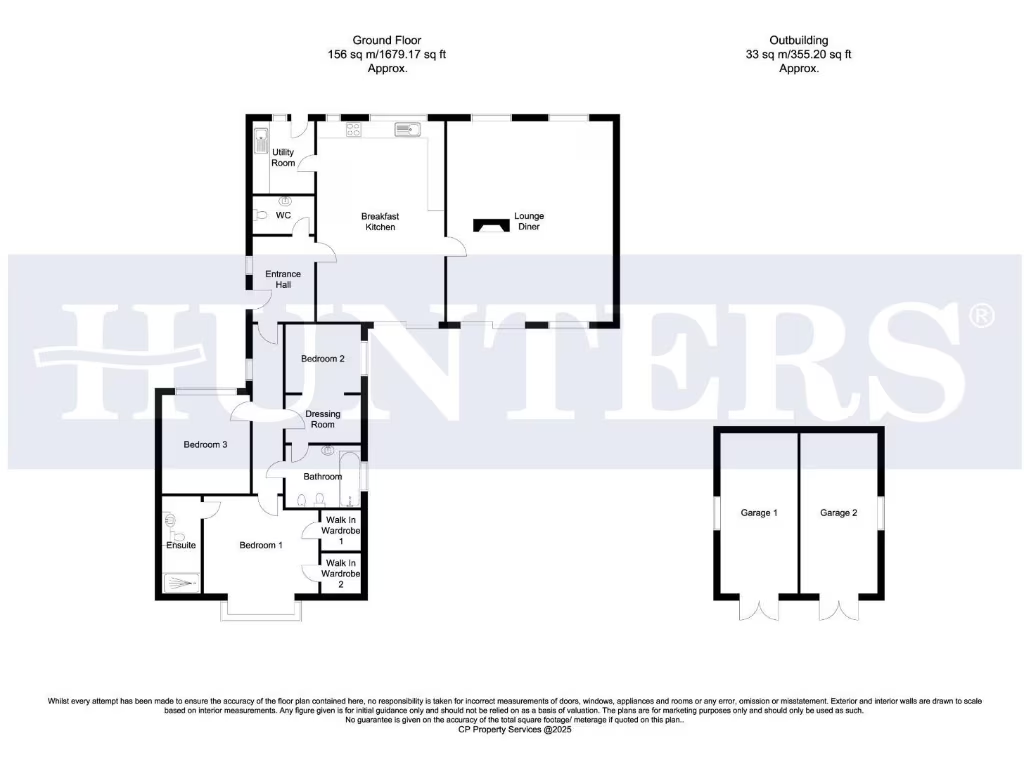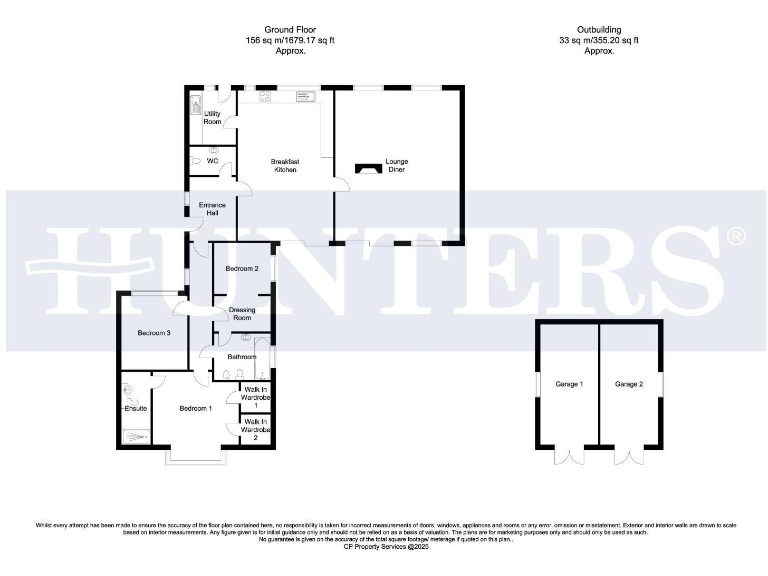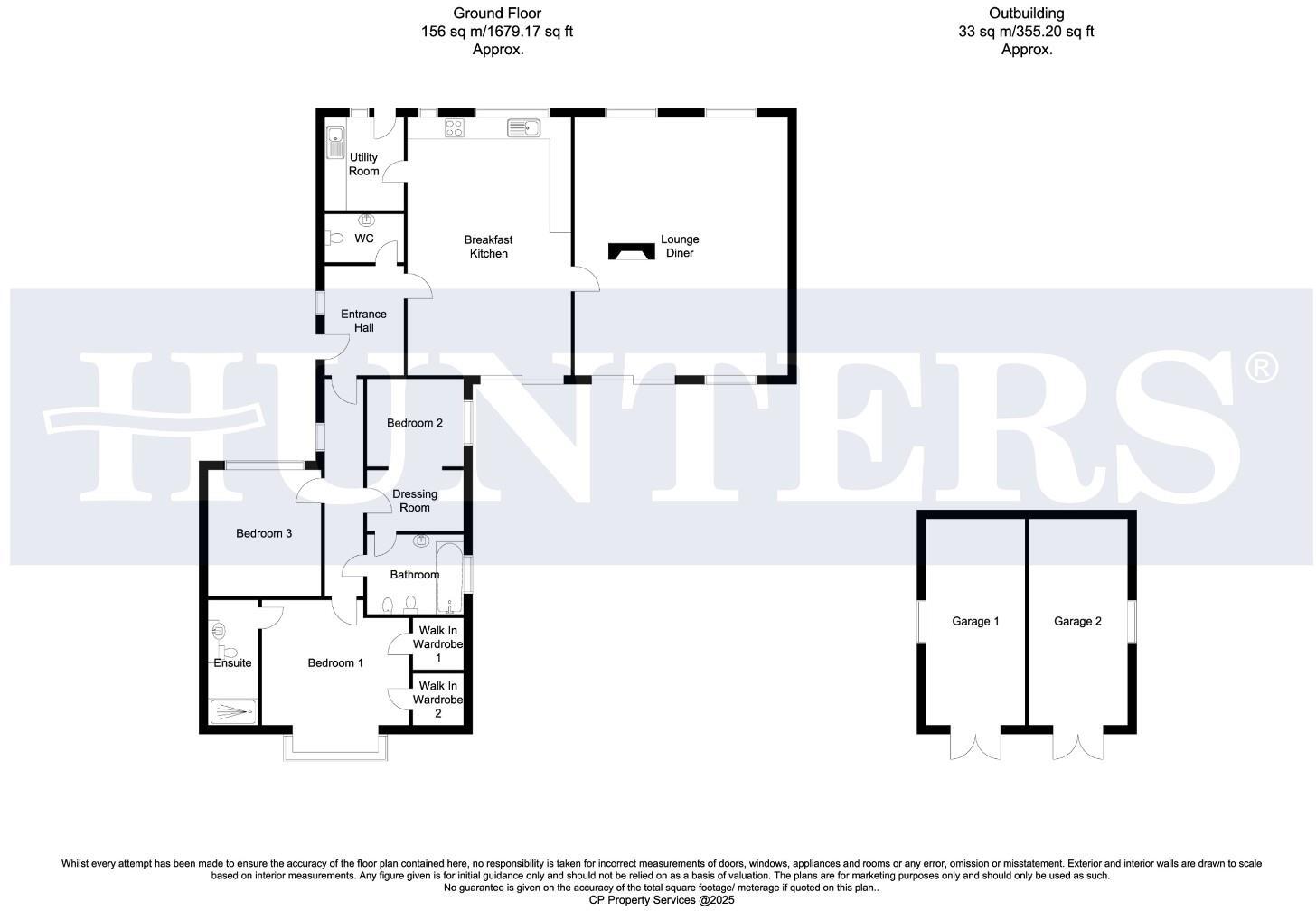Summary - EAGLES ROCK MATTERSEY ROAD EVERTON DONCASTER DN10 5BN
3 bed 2 bath Detached Bungalow
Single‑level living with garage, courtyard and village convenience for relaxed country life.
- Large single‑storey layout with countryside views to the rear
- Open plan kitchen/living area plus spacious lounge‑diner with log burner
- Master bedroom with two dressing rooms and en‑suite
- Private paved courtyard, lawned rear garden and generous front garden
- Two side‑by‑side garages and driveway for multiple vehicles
- Oil‑fired central heating; oil tank on site (higher running costs)
- Slow broadband speeds — may affect home working
- Council Tax Band E (above average)
This substantial single‑storey home sits on a generous plot in Everton, offering level living and countryside views to the rear. The house has been extended and reconfigured, creating generous open plan kitchen/living space and a large lounge‑diner centred on a log burner. Outside there is a private paved courtyard, lawned rear garden and side‑by‑side garages with long driveway for several vehicles.
The principal bedroom benefits from two dressing rooms and an en‑suite, while two further bedrooms share a Jack‑and‑Jill bathroom. Practical features include a utility room, WC, oil‑fired central heating and modern double glazing. The layout will suit downsizers wanting single‑floor convenience or families needing storage and flexible reception space.
Buyers should note a few trade‑offs: heating is oil‑fired (stored fuel tank on site) and broadband speeds are reported as slow — important if you work from home. Council Tax sits in Band E (above average). The property appears well maintained and move‑in ready, but its construction era and services mean future owners should consider long‑term running costs and any desire to modernise heating or connectivity.
Location benefits include a pleasant village setting with primary school, pubs and easy car access to Bawtry, Retford and the A1. The plot size and detached garage arrangement also present obvious potential for rear extension or reconfiguration, subject to planning.
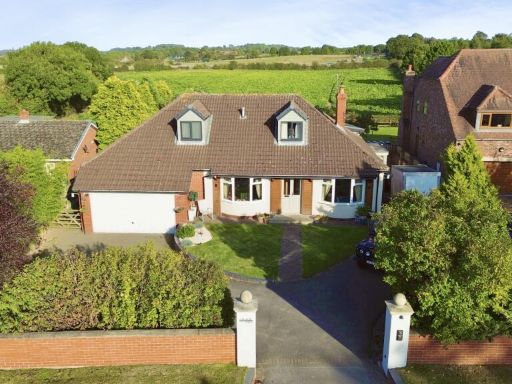 3 bedroom detached house for sale in Summerfield, Mattersey Road, Everton, Doncaster, DN10 5BN, DN10 — £595,000 • 3 bed • 3 bath • 2200 ft²
3 bedroom detached house for sale in Summerfield, Mattersey Road, Everton, Doncaster, DN10 5BN, DN10 — £595,000 • 3 bed • 3 bath • 2200 ft²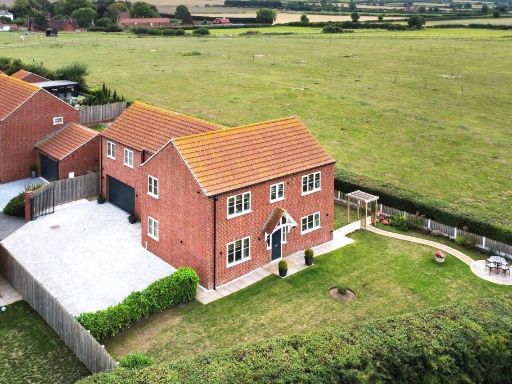 4 bedroom detached house for sale in Ashfield Court, Everton, Doncaster, DN10 — £630,000 • 4 bed • 3 bath • 2073 ft²
4 bedroom detached house for sale in Ashfield Court, Everton, Doncaster, DN10 — £630,000 • 4 bed • 3 bath • 2073 ft²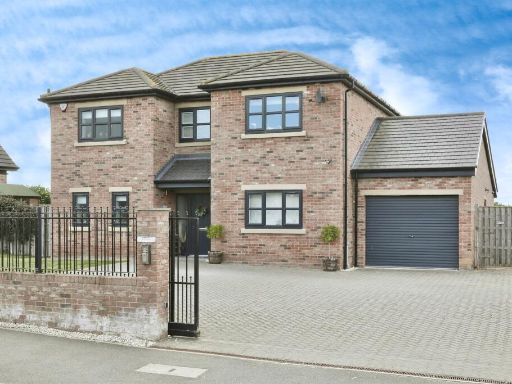 4 bedroom detached house for sale in Mattersey Road, Everton, Doncaster, DN10 — £575,000 • 4 bed • 3 bath • 1906 ft²
4 bedroom detached house for sale in Mattersey Road, Everton, Doncaster, DN10 — £575,000 • 4 bed • 3 bath • 1906 ft²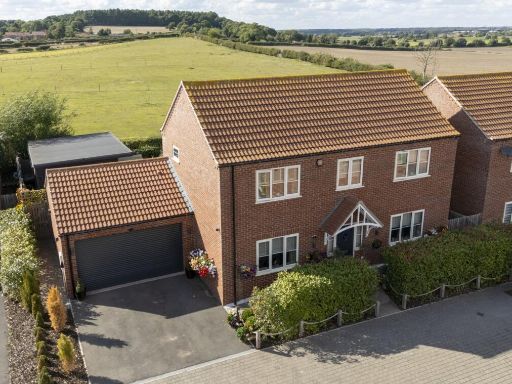 4 bedroom detached house for sale in Ashfield Court, Everton, Doncaster, DN10 — £549,950 • 4 bed • 2 bath • 1834 ft²
4 bedroom detached house for sale in Ashfield Court, Everton, Doncaster, DN10 — £549,950 • 4 bed • 2 bath • 1834 ft²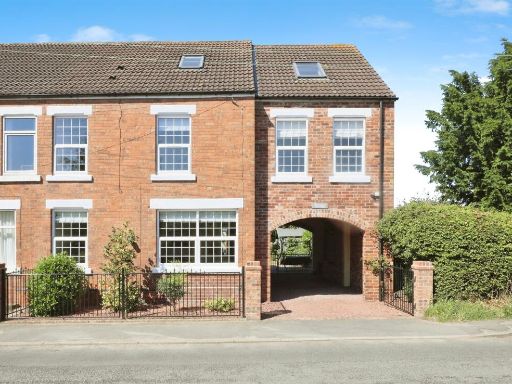 5 bedroom semi-detached house for sale in Mattersey Road, Everton, Doncaster, DN10 — £435,000 • 5 bed • 3 bath • 1981 ft²
5 bedroom semi-detached house for sale in Mattersey Road, Everton, Doncaster, DN10 — £435,000 • 5 bed • 3 bath • 1981 ft²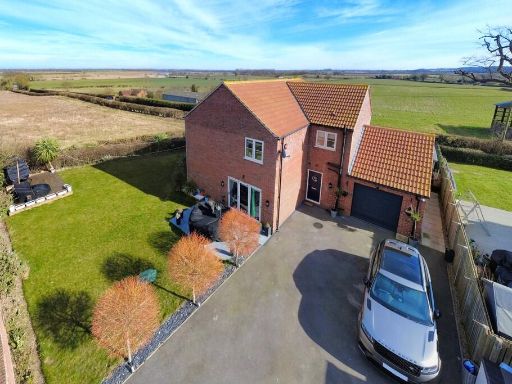 4 bedroom detached house for sale in Ashfield Court, Everton, DN10 — £555,000 • 4 bed • 3 bath • 1645 ft²
4 bedroom detached house for sale in Ashfield Court, Everton, DN10 — £555,000 • 4 bed • 3 bath • 1645 ft²