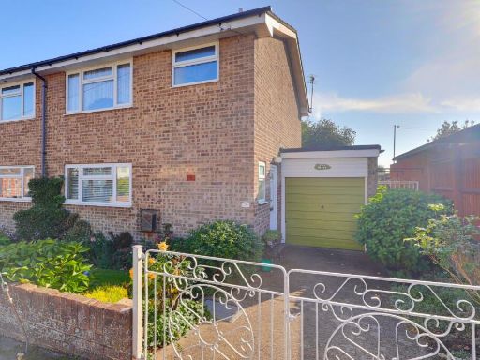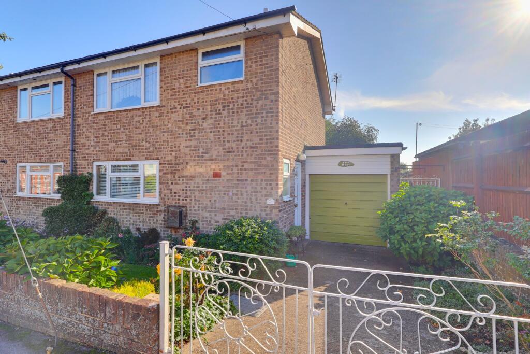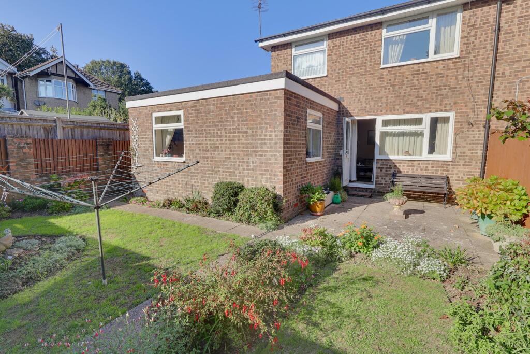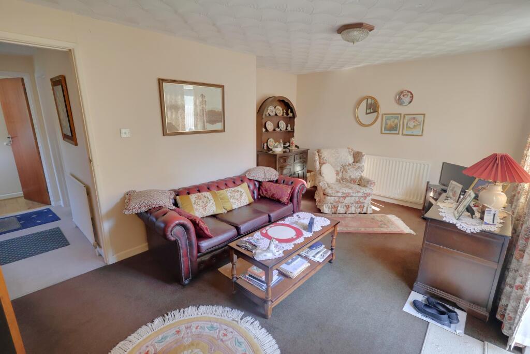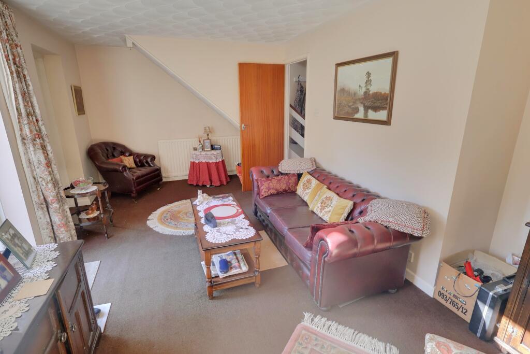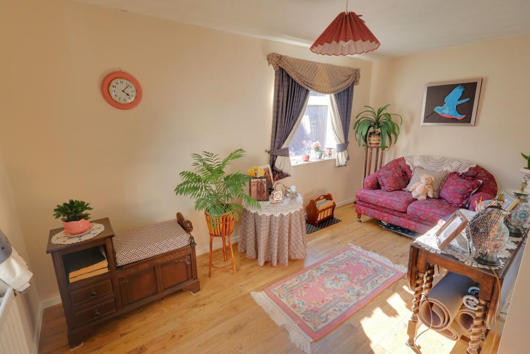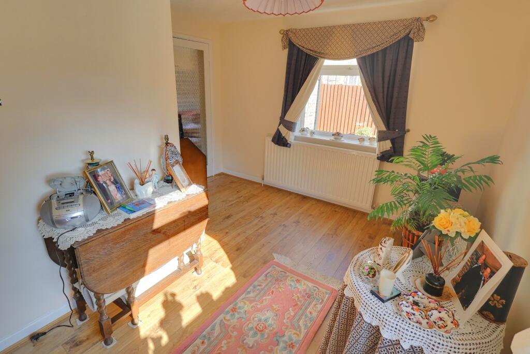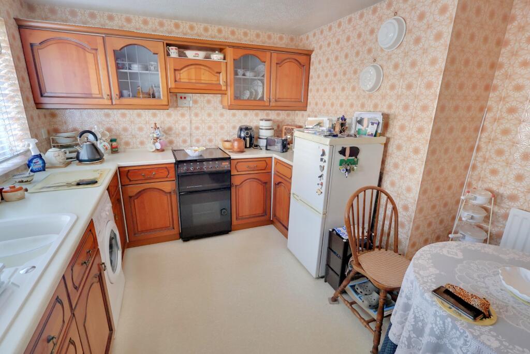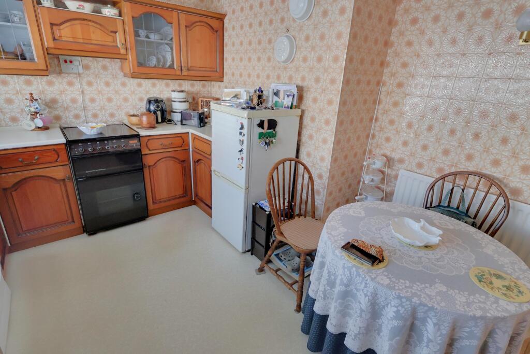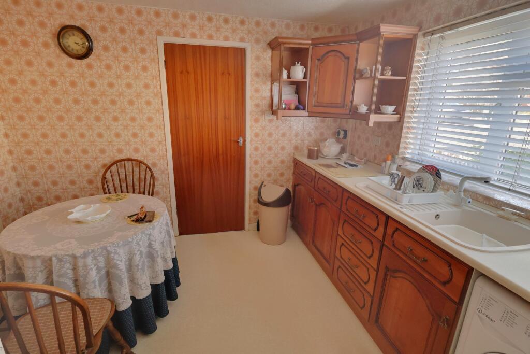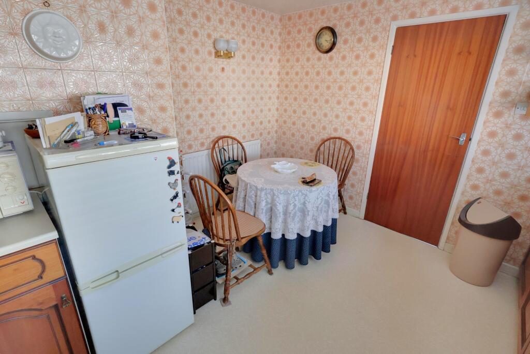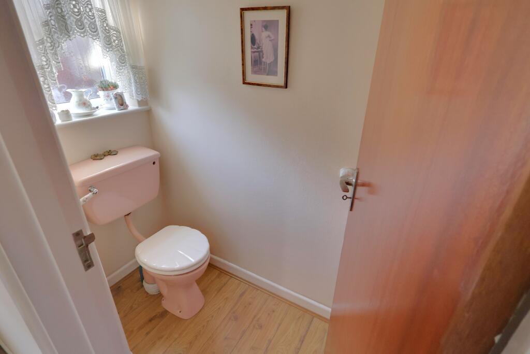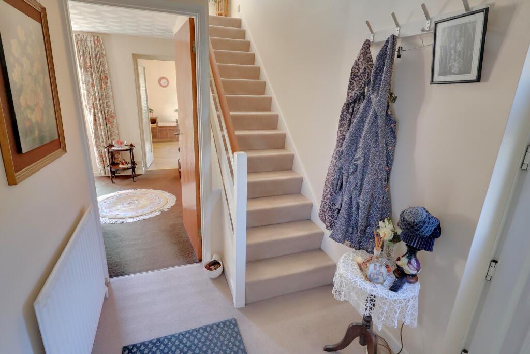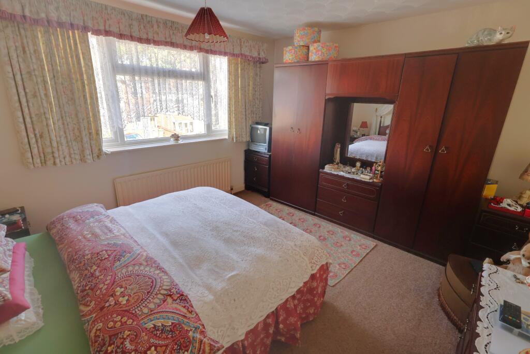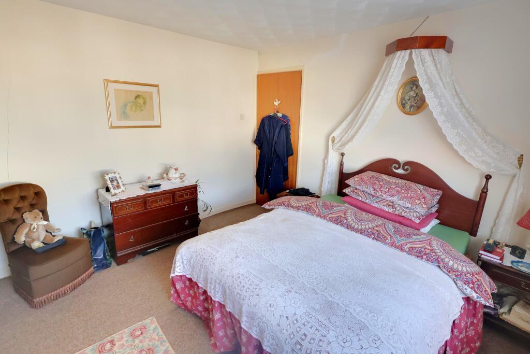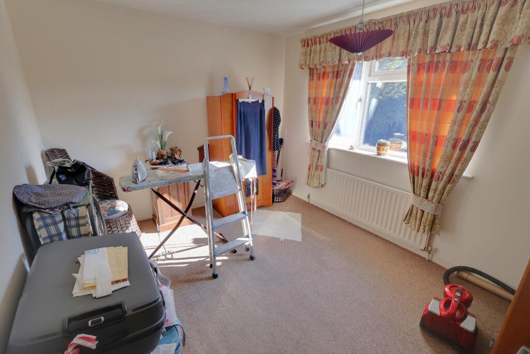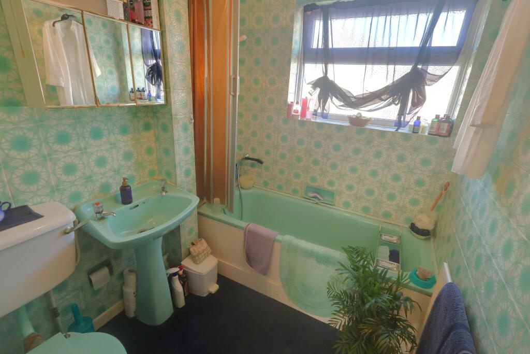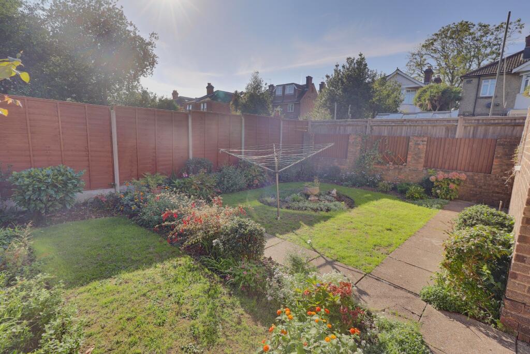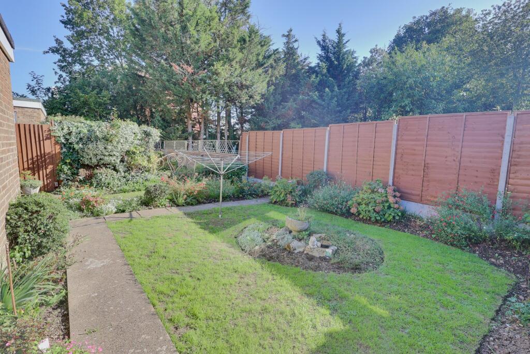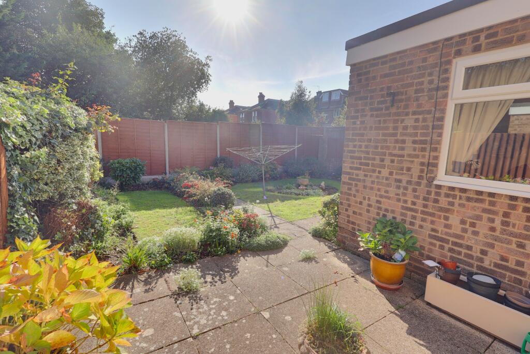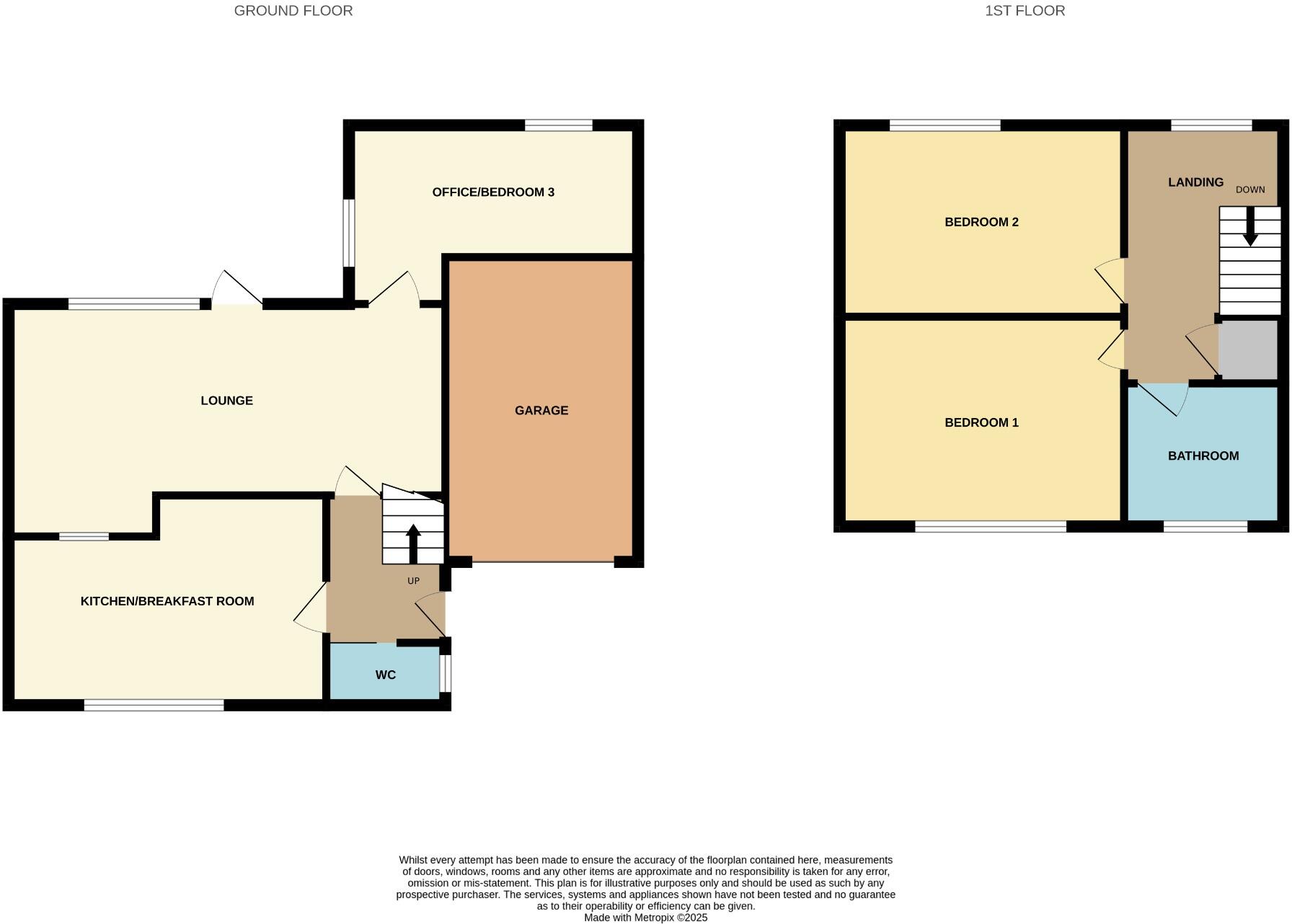Summary - 225 Waterhouse Way, Regents Park , Southampton SO15 8PA
3 bed 1 bath Semi-Detached
Chain-free family home with garage, garden and flexible living spaces close to Shirley amenities.
- Larger-than-average semi-detached with flexible three-room layout
- Chain free for a faster, smoother purchase
- Bright entrance hall plus useful downstairs WC
- Generous lounge with direct access to private rear garden
- Driveway parking and single garage for storage or conversion
- Only one family bathroom; upstairs has two double bedrooms
- Small plot; garden mainly lawn and patio
- Local area shows high crime and deprivation; check local services
This larger-than-average semi-detached home in Regents Park offers flexible living across two reception rooms, with one easily used as a third bedroom, home office or dining room. The bright entrance hall and ground-floor WC improve daily convenience, while the width of the lounge gives direct access to a private rear garden with lawn and patio for outdoor relaxing and entertaining. A driveway and single garage add practical parking and storage.
Upstairs there are two well-proportioned double bedrooms and a family bathroom. The kitchen/breakfast room provides good storage and dining space, making this a straightforward move-in option for families or buyers seeking simple refurbishment rather than major works. The property is offered chain free for a quicker sale.
Buyers should note a few practical considerations: the plot is modest in size, there is only one bathroom, and tenure details are not provided. The local area shows higher crime levels and general deprivation indicators, and some nearby primary schools have mixed Ofsted ratings, though several secondaries are rated good. These factors are important for buyer due diligence and insurance considerations.
Regents Park sits close to Shirley High Street amenities, green spaces and good road links to the M27/M271, making commuting straightforward. For purchasers seeking an affordable family home or a buy-to-let with refurbishment potential in a well-connected city suburb, this property represents clear value — provided buyers factor in the location-specific issues and limited outdoor space.
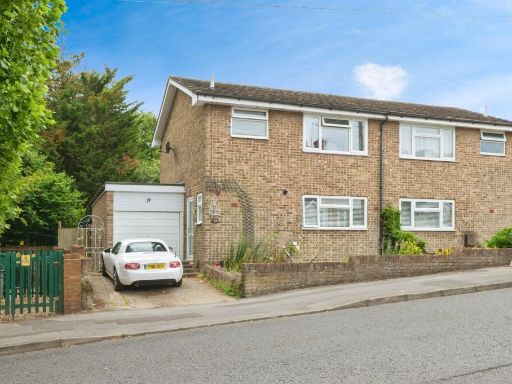 3 bedroom semi-detached house for sale in Waterhouse Way, Southampton, SO15 — £315,000 • 3 bed • 1 bath • 759 ft²
3 bedroom semi-detached house for sale in Waterhouse Way, Southampton, SO15 — £315,000 • 3 bed • 1 bath • 759 ft²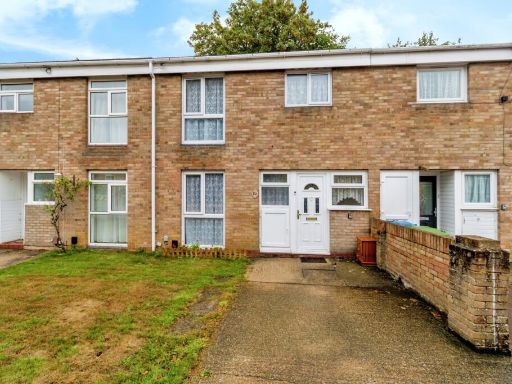 3 bedroom terraced house for sale in Whitehouse Gardens, Southampton, Hampshire, SO15 — £280,000 • 3 bed • 1 bath • 1007 ft²
3 bedroom terraced house for sale in Whitehouse Gardens, Southampton, Hampshire, SO15 — £280,000 • 3 bed • 1 bath • 1007 ft²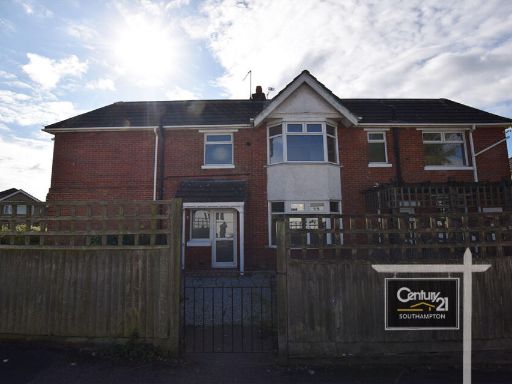 3 bedroom detached house for sale in |Ref: L813874|, Claremont Crescent, Southampton, SO15 4GS, SO15 — £390,000 • 3 bed • 2 bath • 581 ft²
3 bedroom detached house for sale in |Ref: L813874|, Claremont Crescent, Southampton, SO15 4GS, SO15 — £390,000 • 3 bed • 2 bath • 581 ft²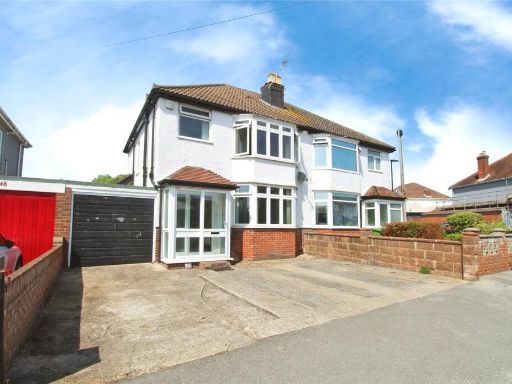 3 bedroom semi-detached house for sale in Stanton Road, Southampton, Hampshire, SO15 — £350,000 • 3 bed • 1 bath • 1372 ft²
3 bedroom semi-detached house for sale in Stanton Road, Southampton, Hampshire, SO15 — £350,000 • 3 bed • 1 bath • 1372 ft²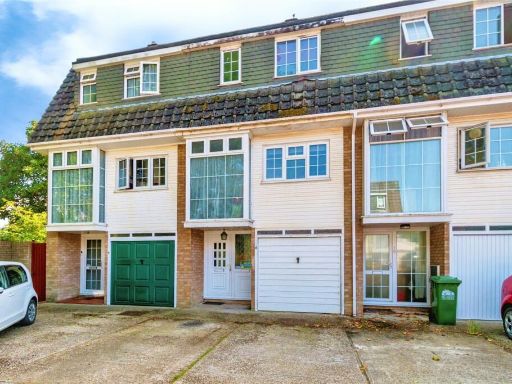 3 bedroom terraced house for sale in Mark Close, Southampton, Hampshire, SO15 — £275,000 • 3 bed • 2 bath • 1014 ft²
3 bedroom terraced house for sale in Mark Close, Southampton, Hampshire, SO15 — £275,000 • 3 bed • 2 bath • 1014 ft²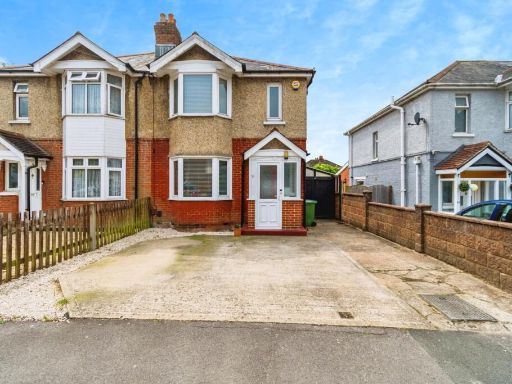 3 bedroom semi-detached house for sale in Stanton Road, Southampton, Hampshire, SO15 — £360,000 • 3 bed • 1 bath • 1167 ft²
3 bedroom semi-detached house for sale in Stanton Road, Southampton, Hampshire, SO15 — £360,000 • 3 bed • 1 bath • 1167 ft²





































