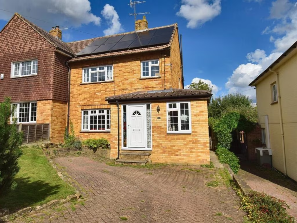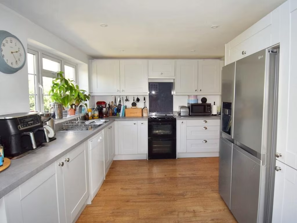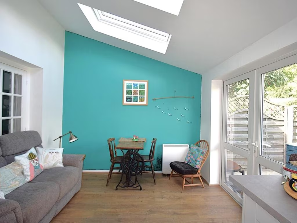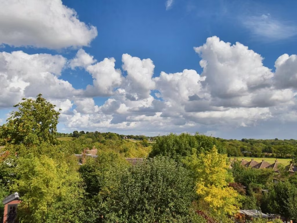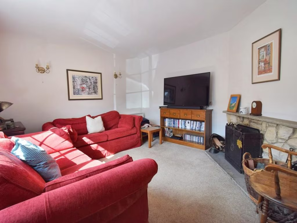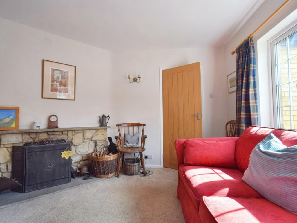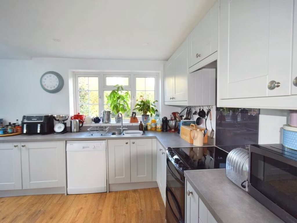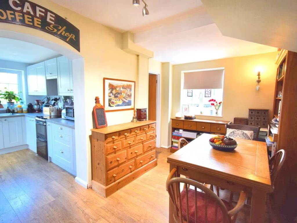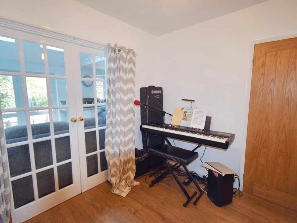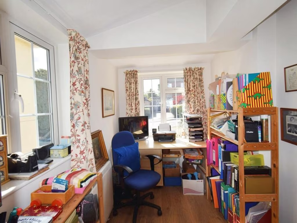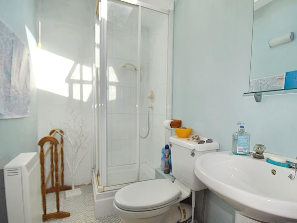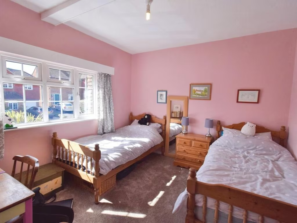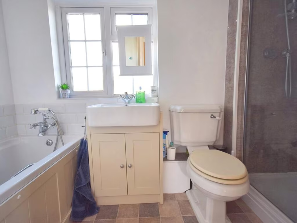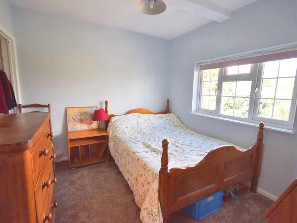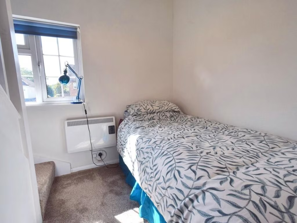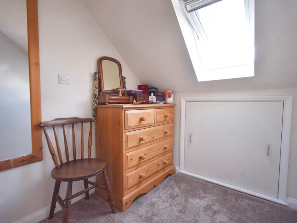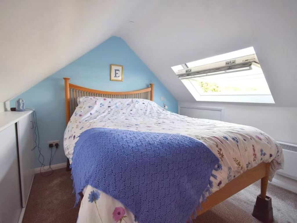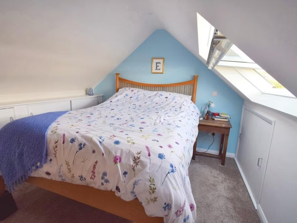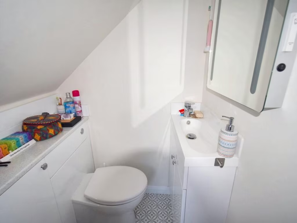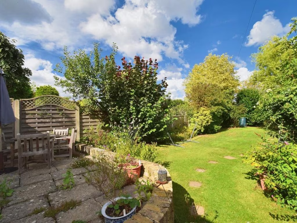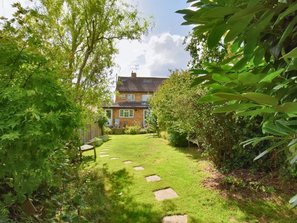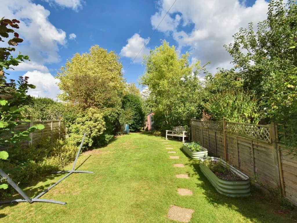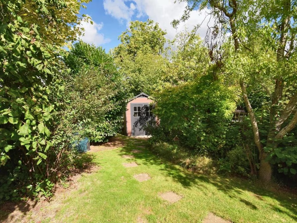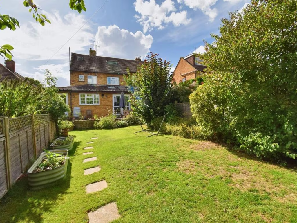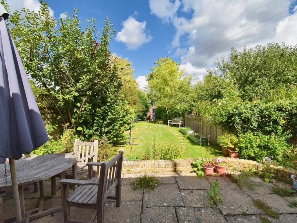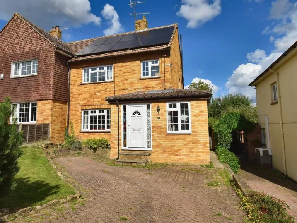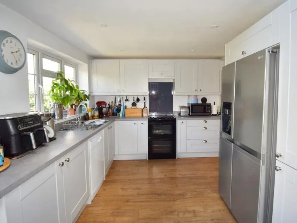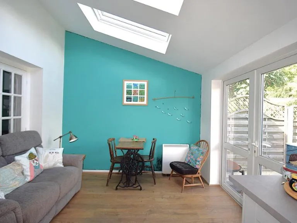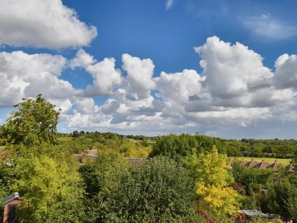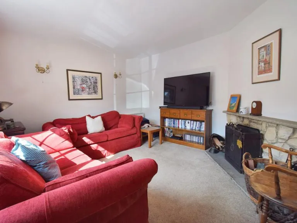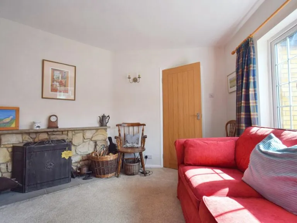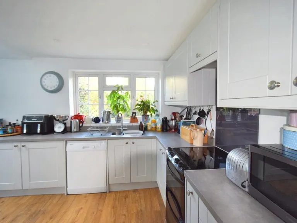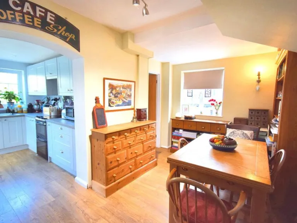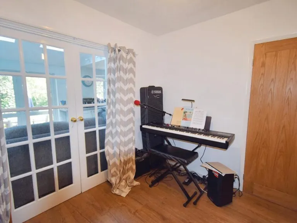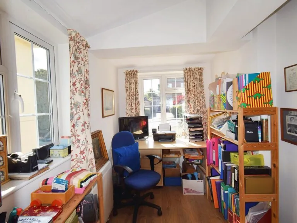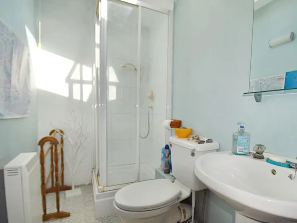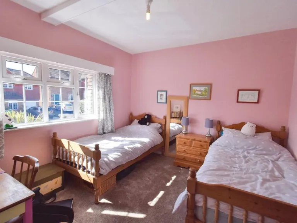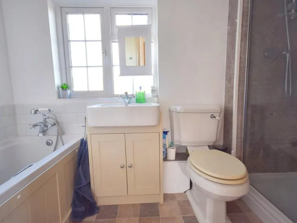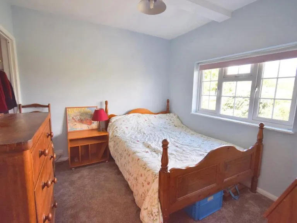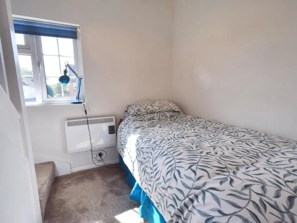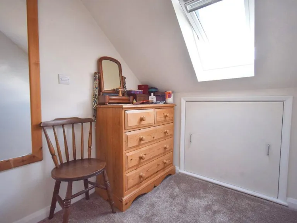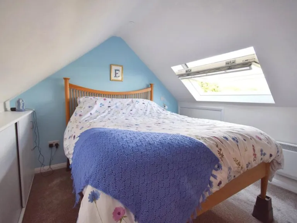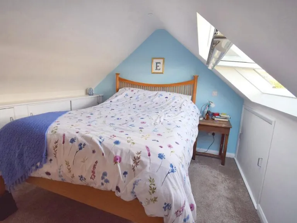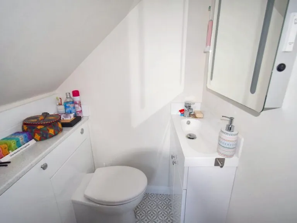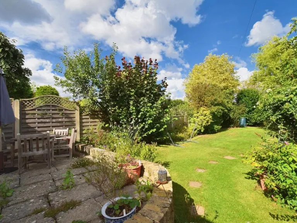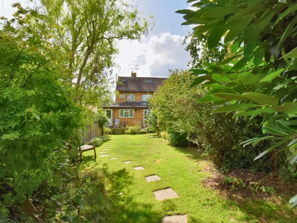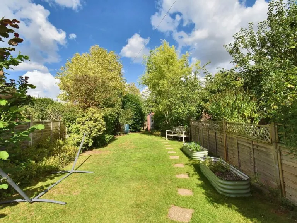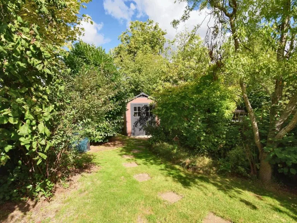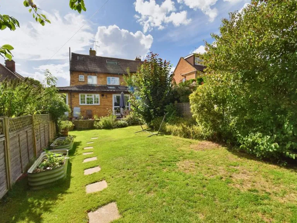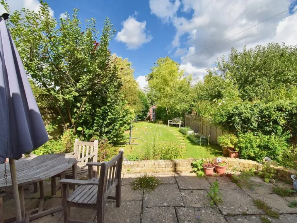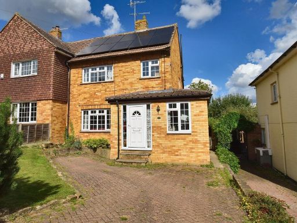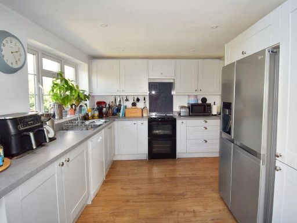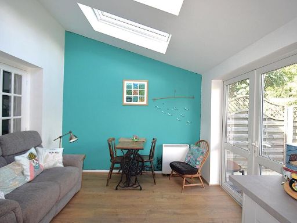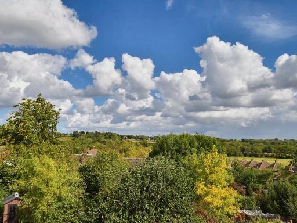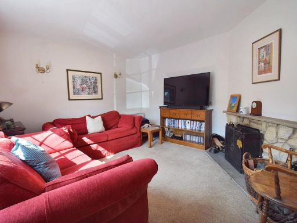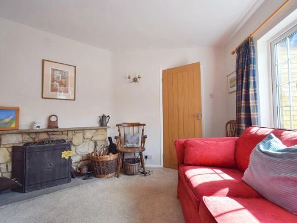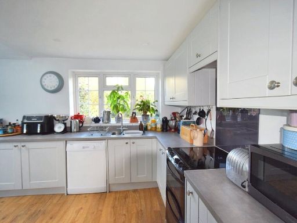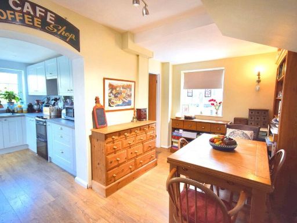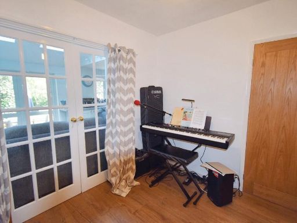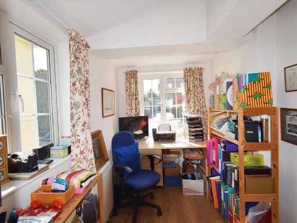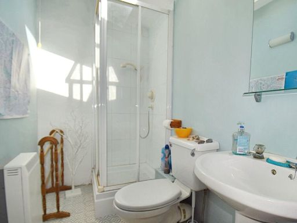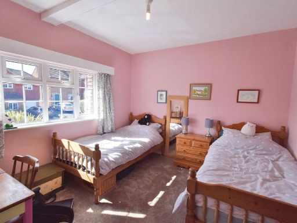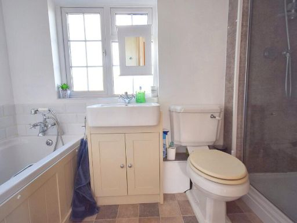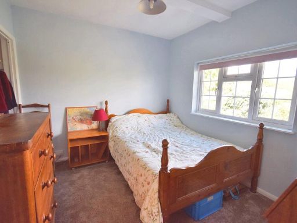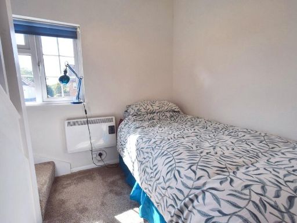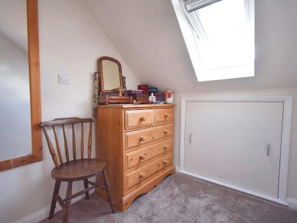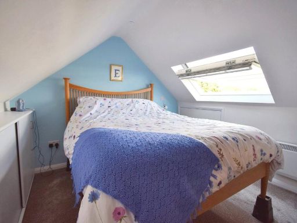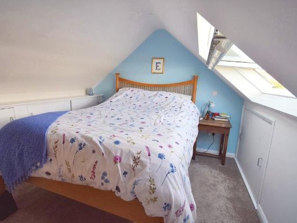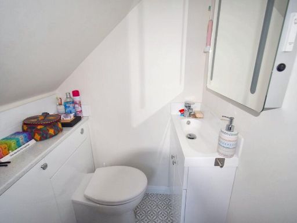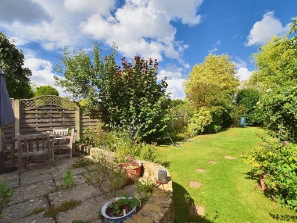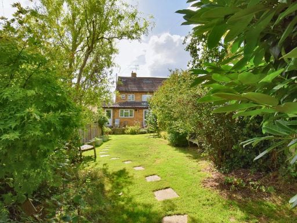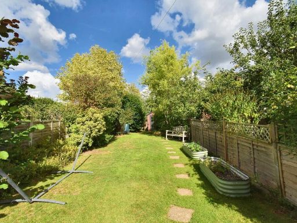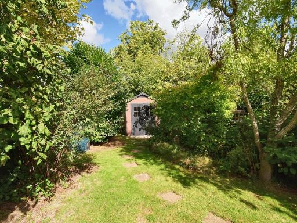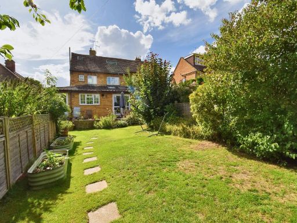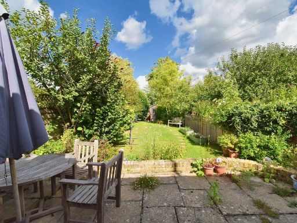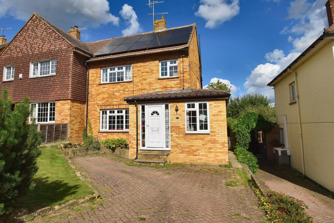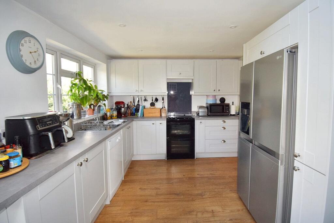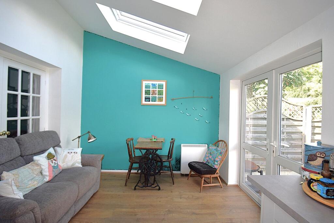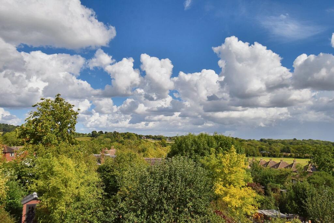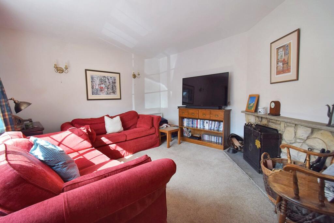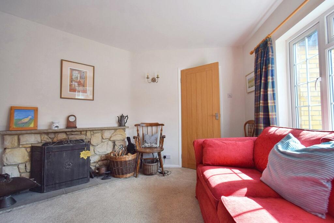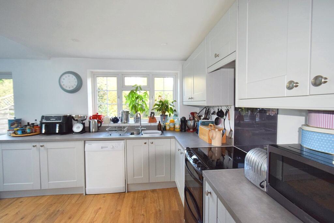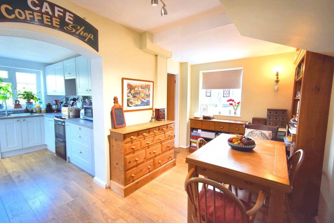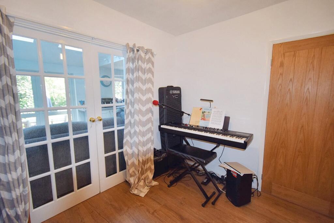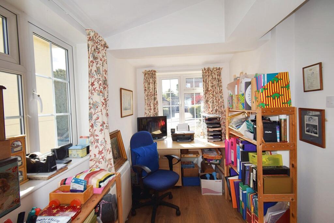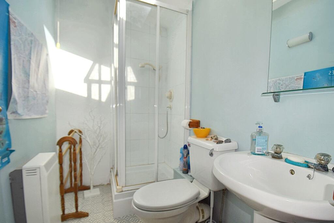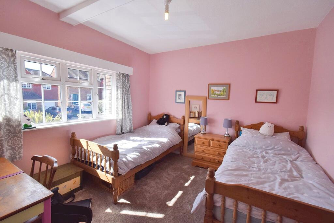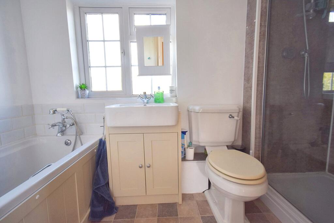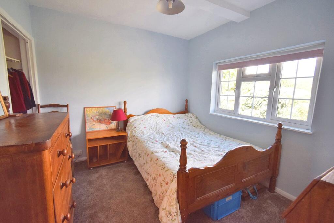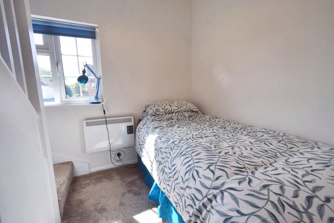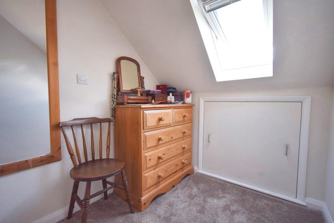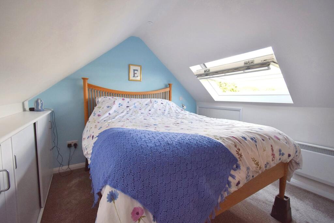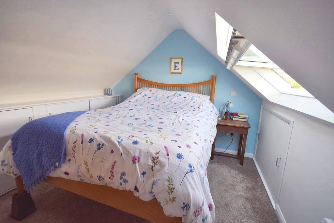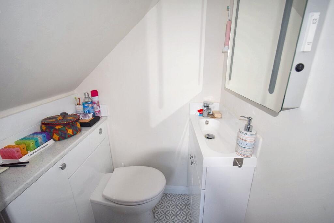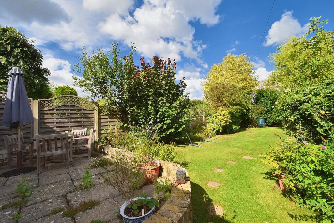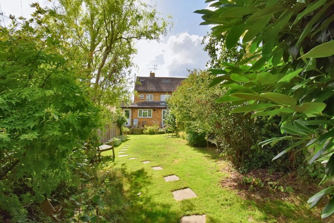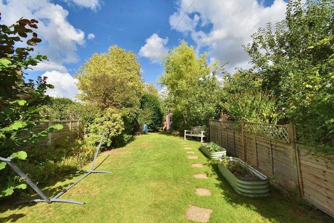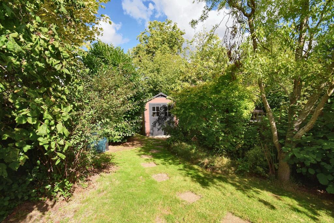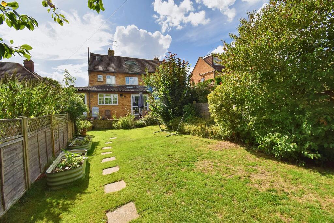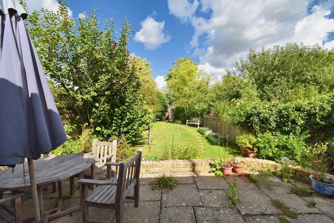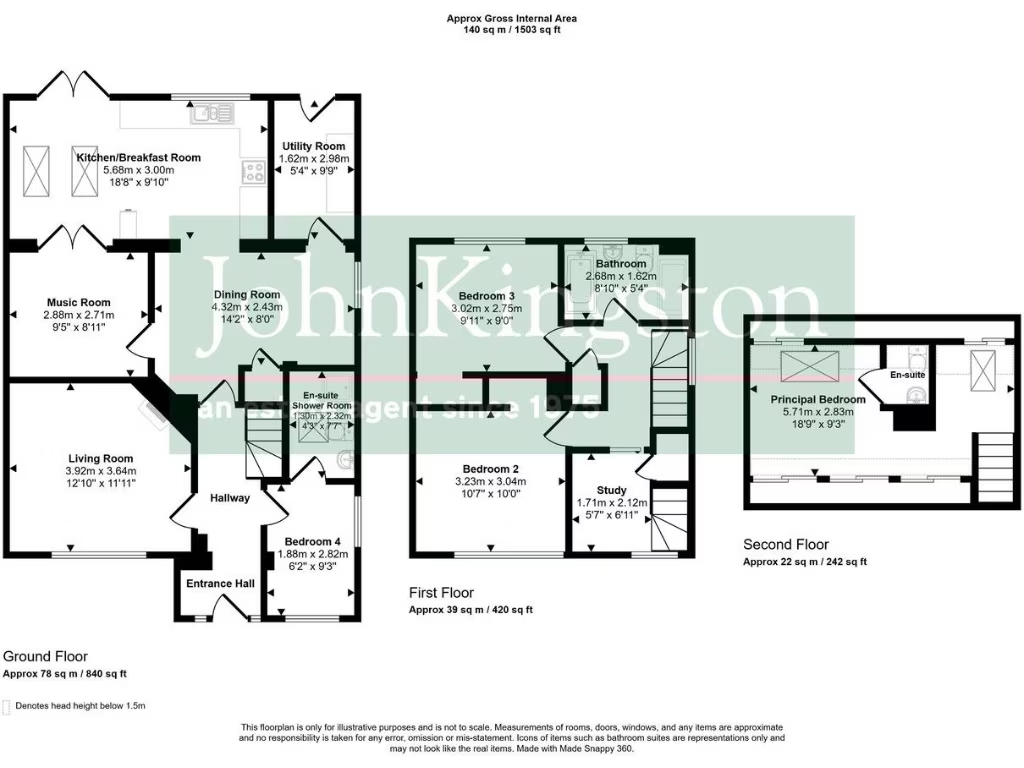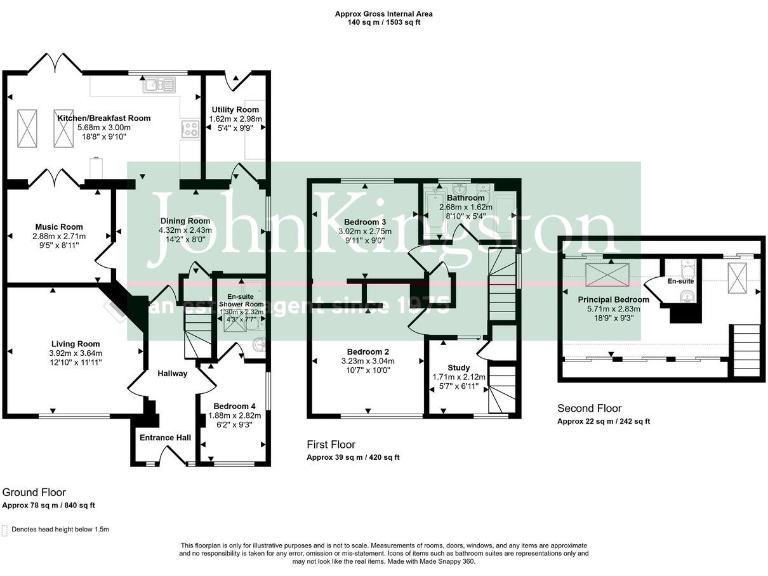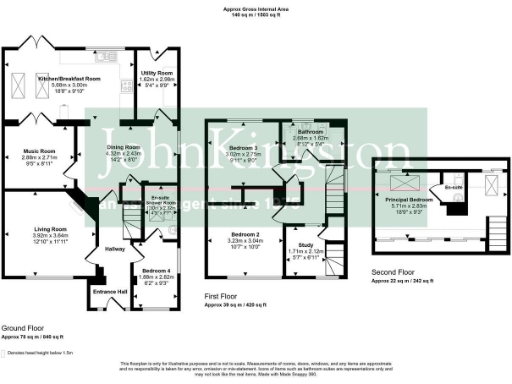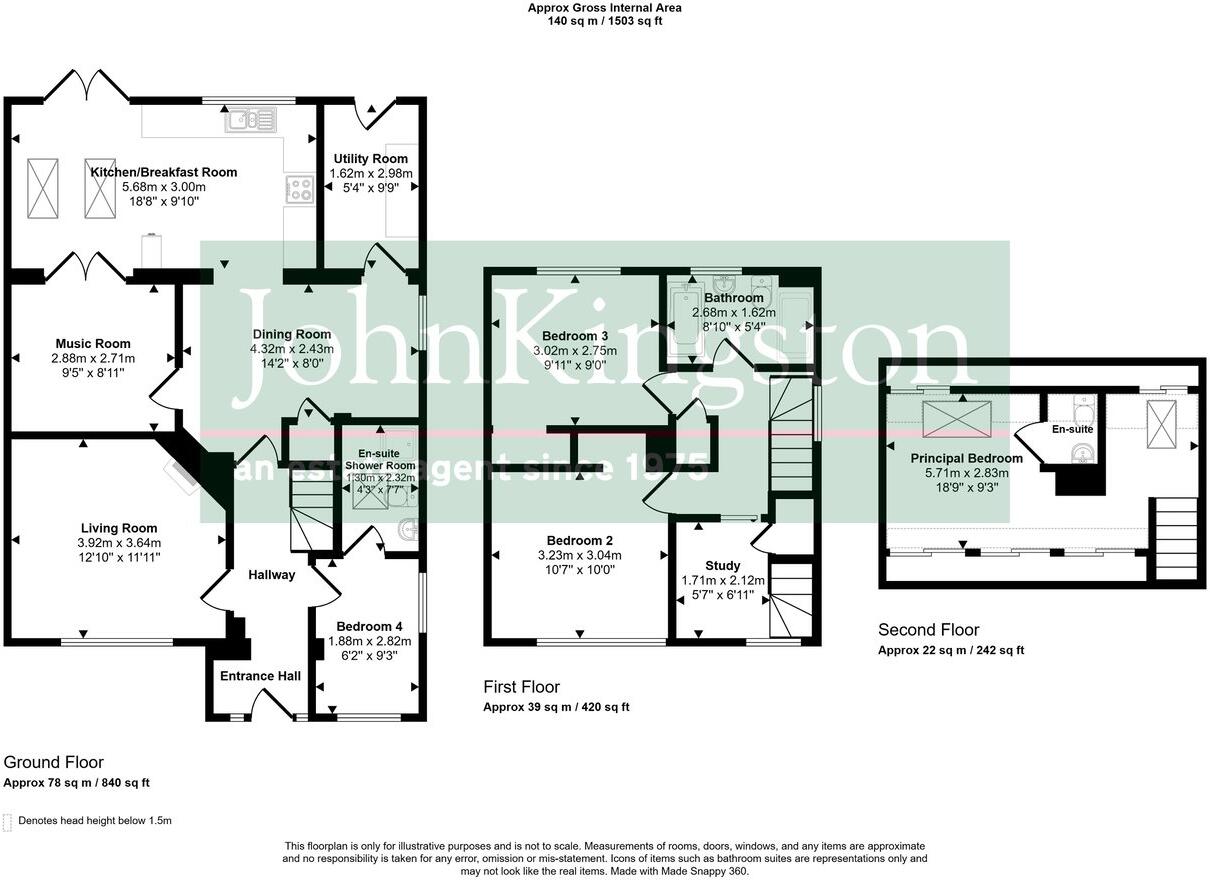Summary - 22 WEALD CLOSE WEALD SEVENOAKS TN14 6QH
4 bed 2 bath Semi-Detached
Flexible four-bedroom family home with garden, driveway and solar panels in Weald village..
Four bedrooms across three floors, including ground-floor en-suite bedroom.
Large kitchen/breakfast room forming the heart of the home.
Multiple reception rooms: living room, dining room, music room.
Private driveway with off-street parking and decent-sized rear garden.
Solar panels and double glazing present; helps running costs.
Electric storage heaters (Economy 7) — consider higher heating costs.
Built in 1960s; some areas likely require modernisation or updating.
Freehold, no flood risk, and located in an affluent village setting.
This spacious four-bedroom semi-detached home in Weald Close is arranged over three levels and suits growing families seeking flexible living space. The house offers multiple reception rooms — including a living room with open fireplace, dining room and a music room — plus a large kitchen/breakfast room that forms the heart of the home. A ground-floor bedroom with en-suite provides useful guest or multi-generational accommodation.
Outdoor space is a genuine asset: a private driveway for off-street parking and a decent-sized rear garden with pleasant countryside glimpses beyond neighbouring roofs. Practical features include solar panels and double glazing, helping reduce running costs, and the property is freehold with no flood risk in the area.
Buyers should note the property’s mid-20th-century origins and some rooms show scope for updating to contemporary standards. Heating is via electric storage (Economy 7) and the council tax band is above average — both factors to consider for running costs. Overall, this is a roomy, well-located family home in a quiet village cul-de-sac with strong schooling options nearby and good broadband speeds.
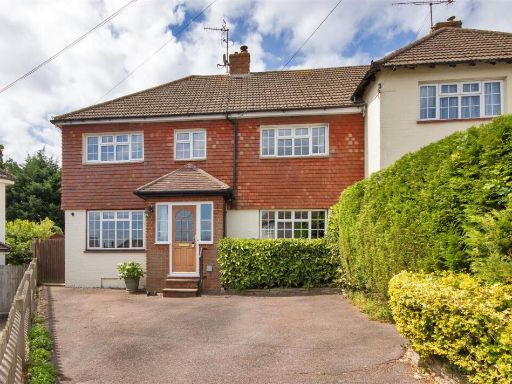 4 bedroom semi-detached house for sale in Weald Close, Weald, TN14 — £775,000 • 4 bed • 2 bath • 1332 ft²
4 bedroom semi-detached house for sale in Weald Close, Weald, TN14 — £775,000 • 4 bed • 2 bath • 1332 ft²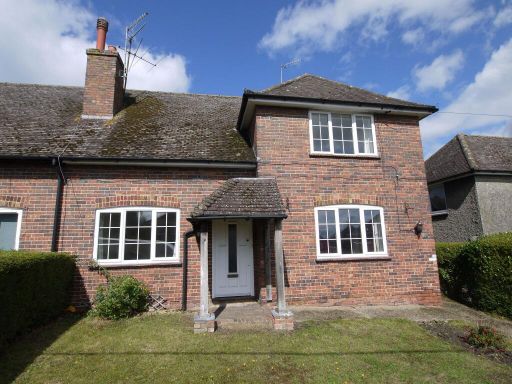 2 bedroom semi-detached house for sale in Morleys Road, Weald, TN14 — £450,000 • 2 bed • 1 bath • 977 ft²
2 bedroom semi-detached house for sale in Morleys Road, Weald, TN14 — £450,000 • 2 bed • 1 bath • 977 ft²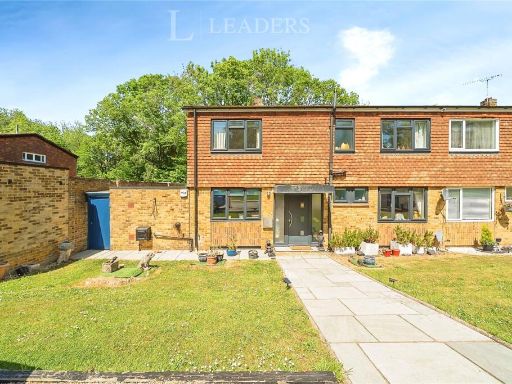 4 bedroom semi-detached house for sale in Armstrong Close, Halstead, Sevenoaks, TN14 — £590,000 • 4 bed • 2 bath • 1434 ft²
4 bedroom semi-detached house for sale in Armstrong Close, Halstead, Sevenoaks, TN14 — £590,000 • 4 bed • 2 bath • 1434 ft²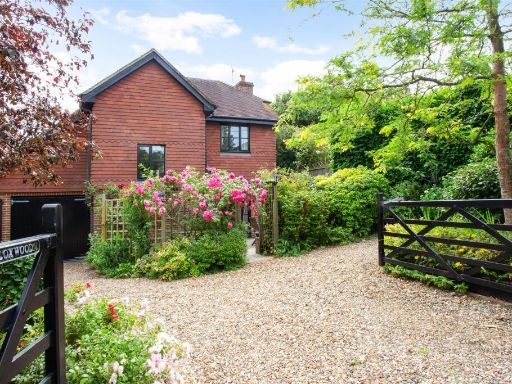 3 bedroom detached house for sale in Church Road, Weald - Chain Free, TN14 — £765,000 • 3 bed • 2 bath • 1314 ft²
3 bedroom detached house for sale in Church Road, Weald - Chain Free, TN14 — £765,000 • 3 bed • 2 bath • 1314 ft²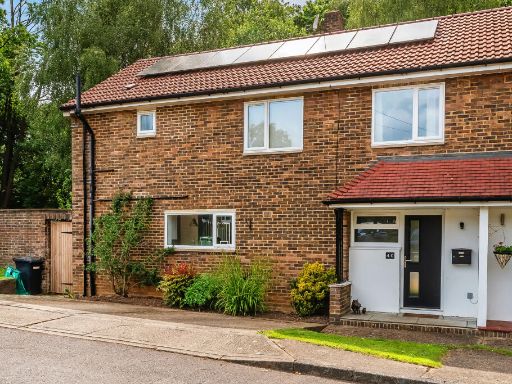 4 bedroom semi-detached house for sale in Fort Road, Halstead, Sevenoaks, TN14 — £600,000 • 4 bed • 1 bath • 1246 ft²
4 bedroom semi-detached house for sale in Fort Road, Halstead, Sevenoaks, TN14 — £600,000 • 4 bed • 1 bath • 1246 ft²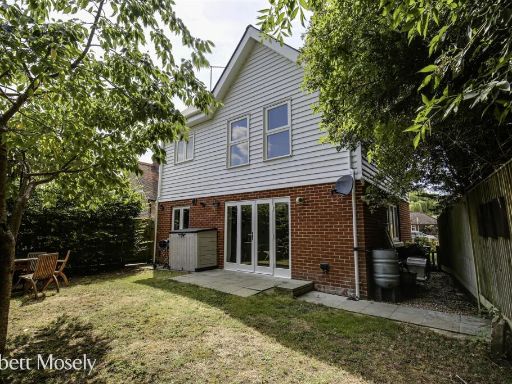 3 bedroom semi-detached house for sale in Rectory Lane, Brasted, TN16 — £475,000 • 3 bed • 3 bath • 1270 ft²
3 bedroom semi-detached house for sale in Rectory Lane, Brasted, TN16 — £475,000 • 3 bed • 3 bath • 1270 ft²