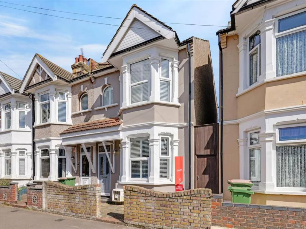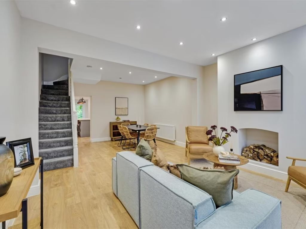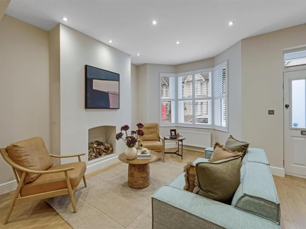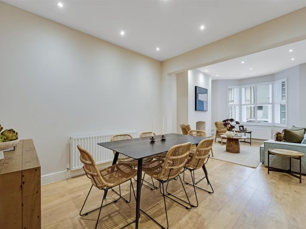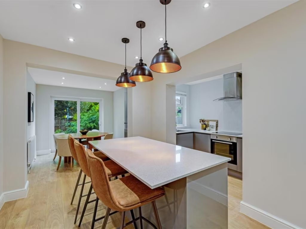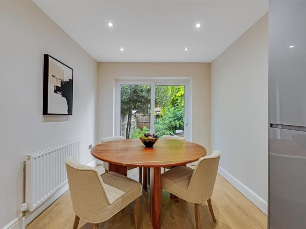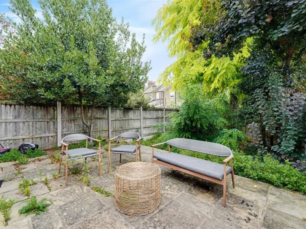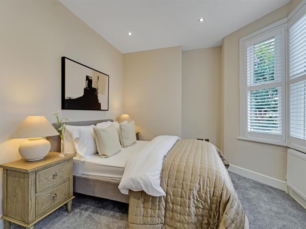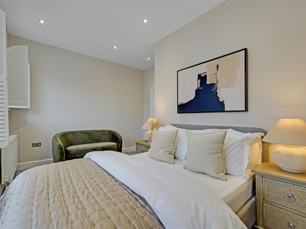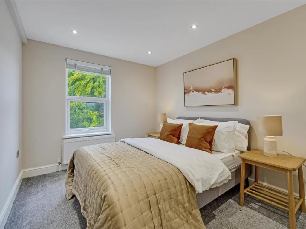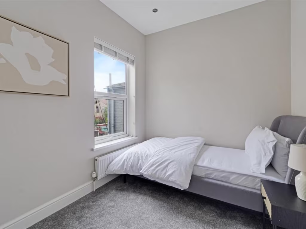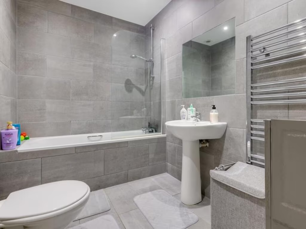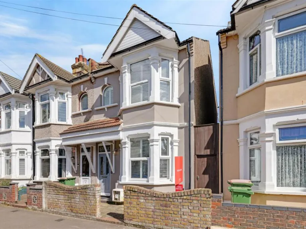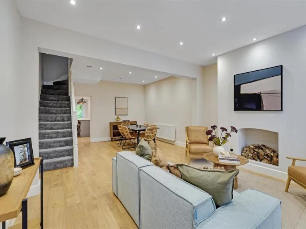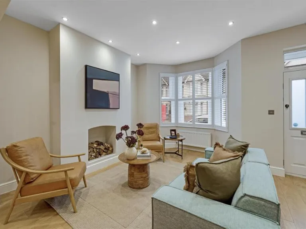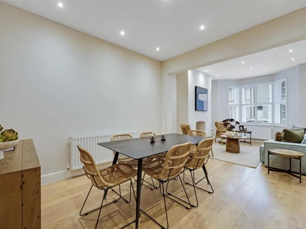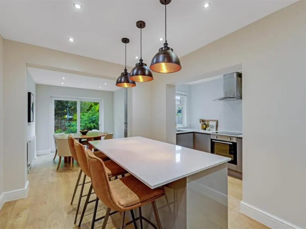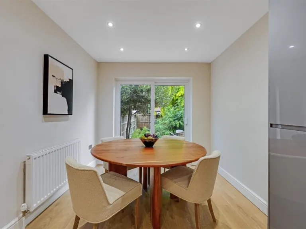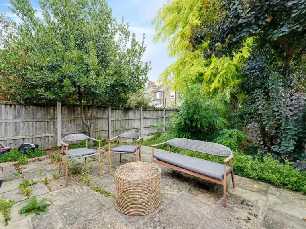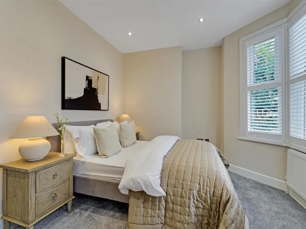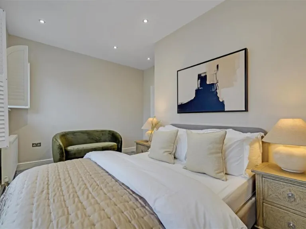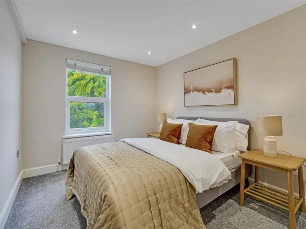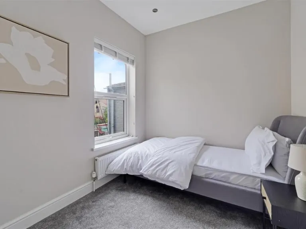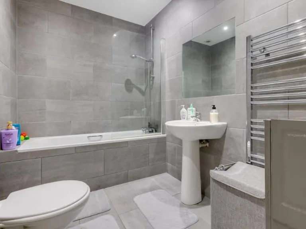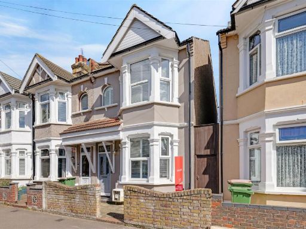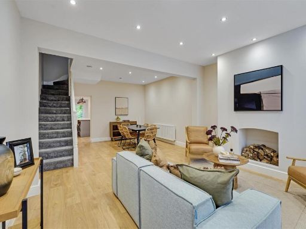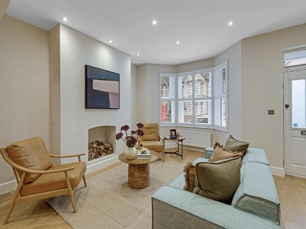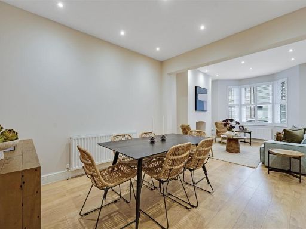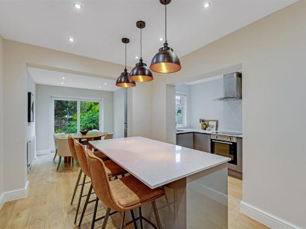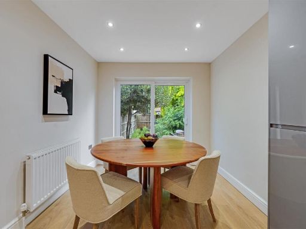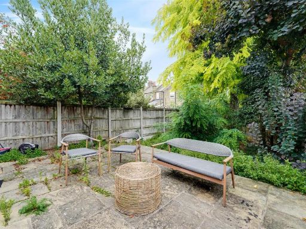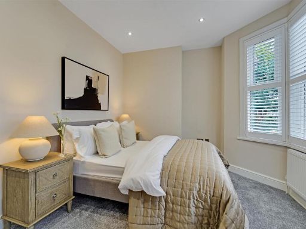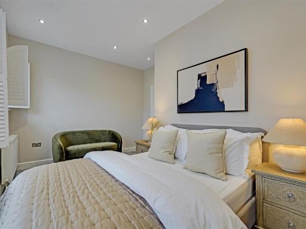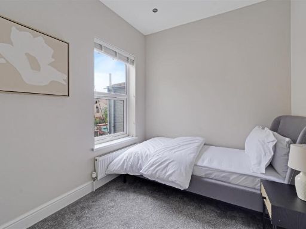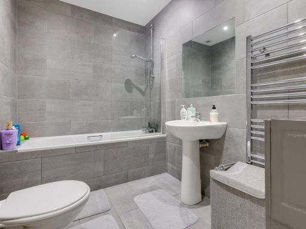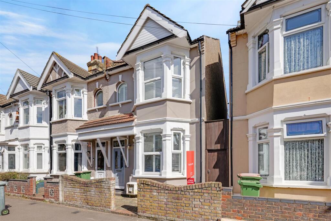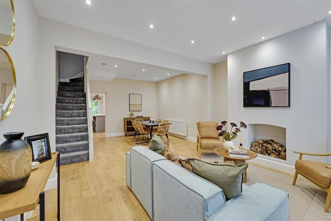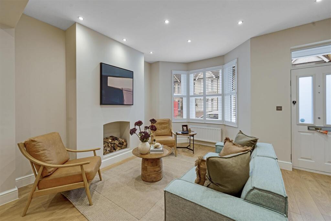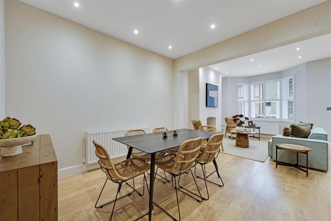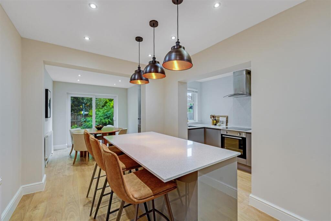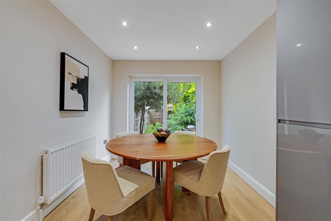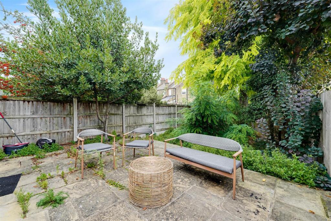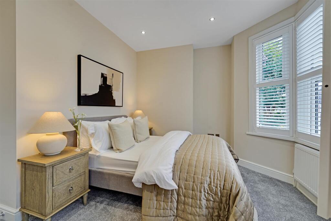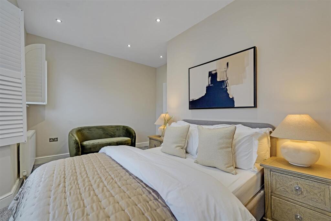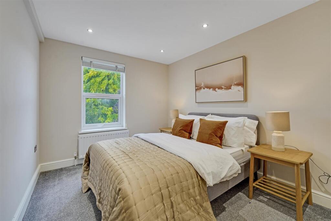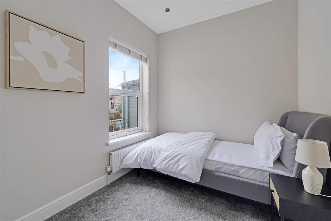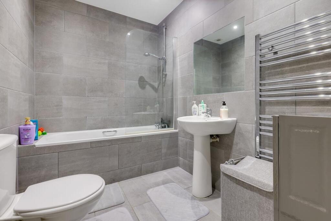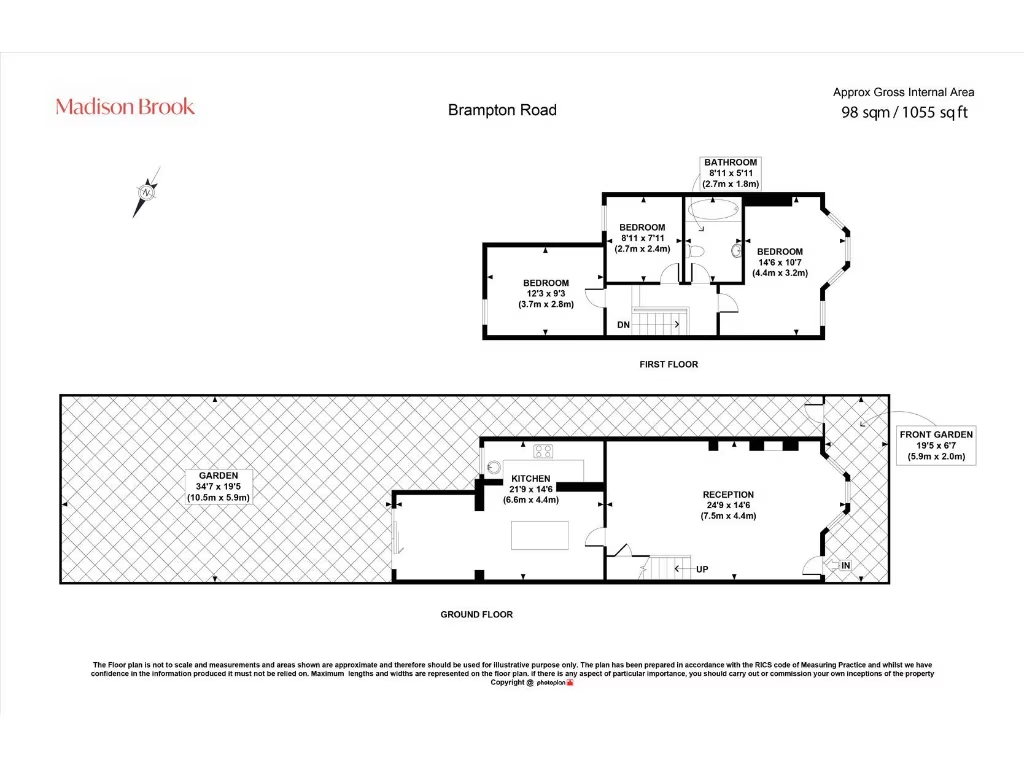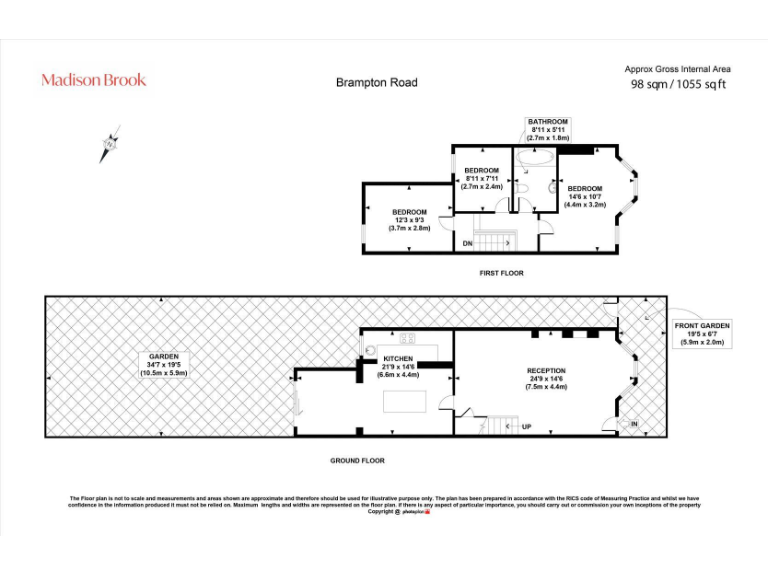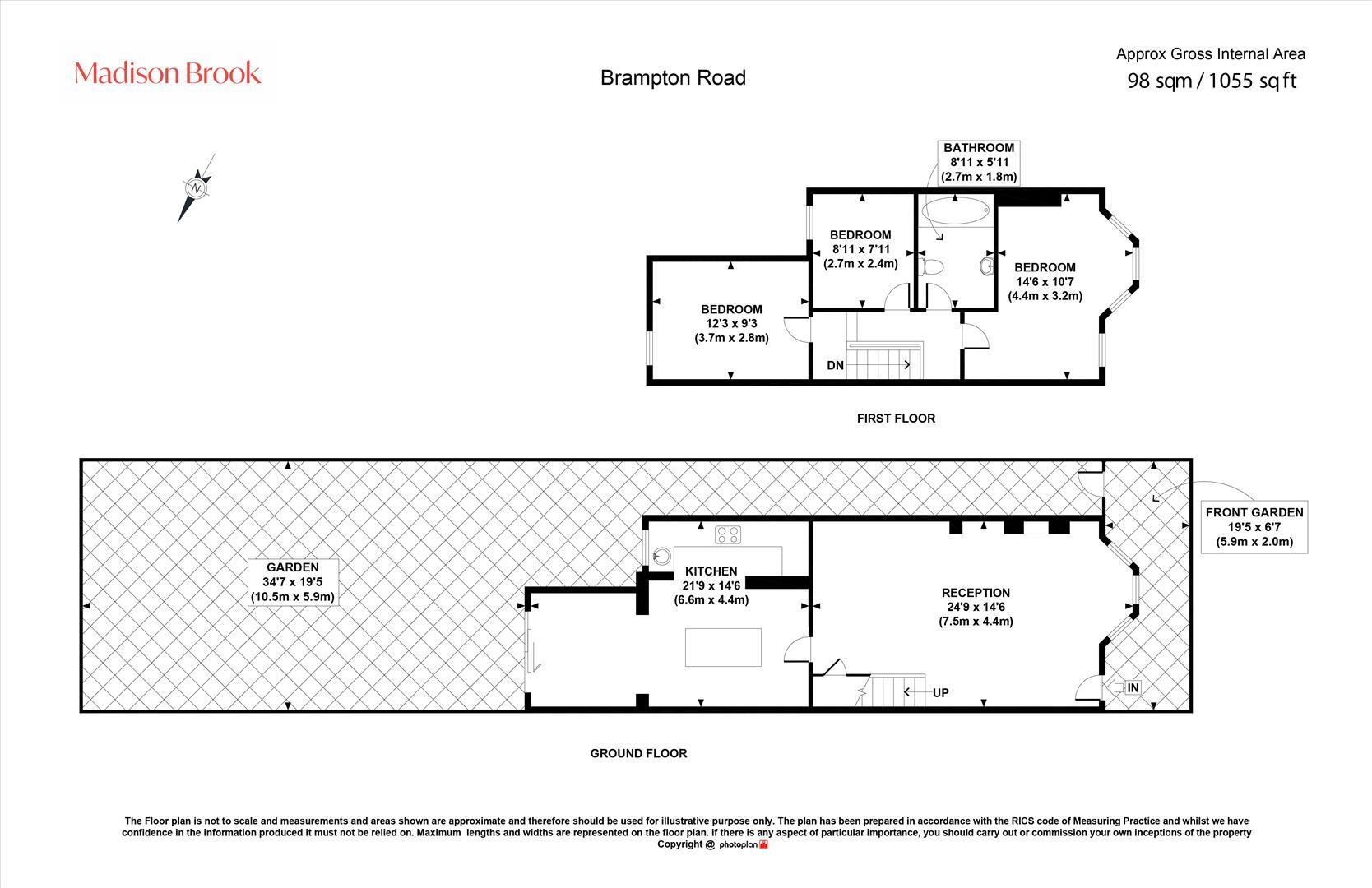Summary - 15 BRAMPTON ROAD LONDON E6 3LL
3 bed 1 bath End of Terrace
Long private garden and school catchment, move-in ready for family life..
- Newly renovated Victorian end-of-terrace, ready to move into
- Extended kitchen with quartz island and integrated appliances
- Open-plan reception/dining with high ceilings and wood floors
- Private 34 ft landscaped rear garden and patio
- Three bedrooms, one contemporary family bathroom (single bathroom)
- Solid brick walls; insulation not confirmed, check retrofit needs
- Small front forecourt; limited front outdoor/storage space
- Council tax moderate; local crime level average
This recently renovated Victorian end-of-terrace blends period character with contemporary finishes across two floors. The ground floor offers an open-plan reception and dining area with high ceilings, oak-style flooring and a bespoke extended kitchen featuring a large quartz island and integrated appliances — ideal for family living and entertaining.
Three well-proportioned bedrooms occupy the first floor alongside a single contemporary bathroom fitted with quality fixtures and a rainfall shower. A private, landscaped 34 ft rear garden with patio provides substantial outdoor space for children and alfresco dining. The property totals approximately 1,055 sq ft and sits close to Central Park and the highly regarded Brampton Primary School.
Practical considerations: the house has solid brick walls (insulation not confirmed) and double glazing of unknown install date. There is one bathroom only and the front forecourt is small, which may be relevant for larger families or buyers seeking immediate extra storage or a second bathroom. Council tax is moderate and local crime levels are average.
Overall, this home will suit families and buyers seeking a move-in-ready period property with a long private garden, or investors looking for a well-presented rental in a commuter-friendly East Ham location.
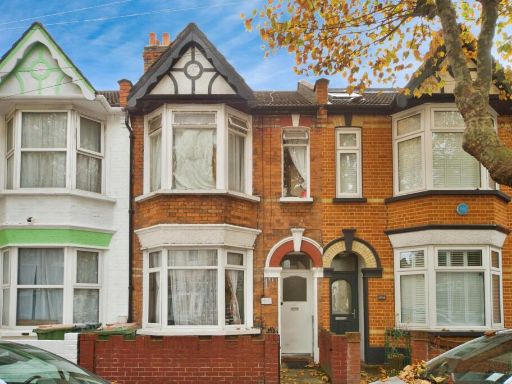 3 bedroom terraced house for sale in Haldane Road, East Ham, London, E6 — £475,000 • 3 bed • 1 bath • 882 ft²
3 bedroom terraced house for sale in Haldane Road, East Ham, London, E6 — £475,000 • 3 bed • 1 bath • 882 ft²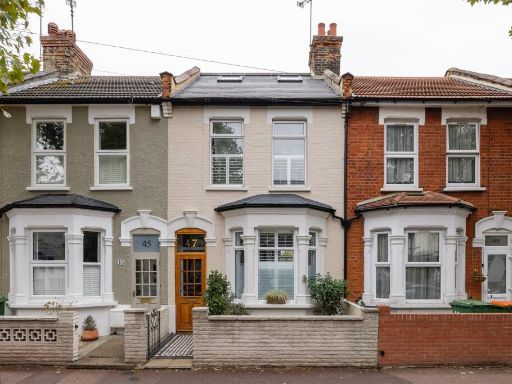 4 bedroom terraced house for sale in Mafeking Avenue, East Ham, E6 — £625,000 • 4 bed • 2 bath • 1154 ft²
4 bedroom terraced house for sale in Mafeking Avenue, East Ham, E6 — £625,000 • 4 bed • 2 bath • 1154 ft²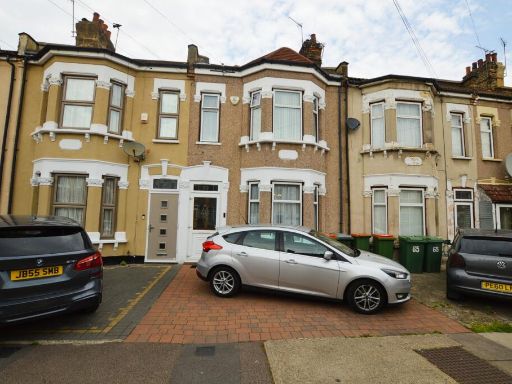 3 bedroom terraced house for sale in Victoria Avenue, London, E6 — £625,000 • 3 bed • 2 bath • 1046 ft²
3 bedroom terraced house for sale in Victoria Avenue, London, E6 — £625,000 • 3 bed • 2 bath • 1046 ft²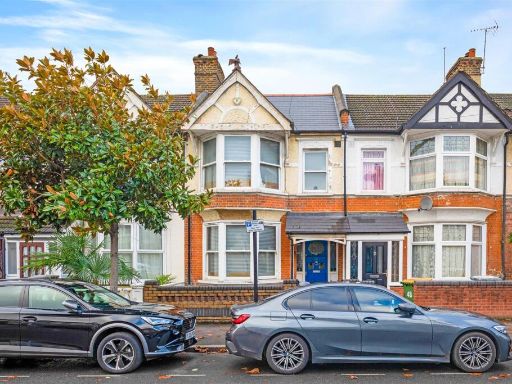 3 bedroom house for sale in Hatherley Gardens, East Ham, E6 — £500,000 • 3 bed • 1 bath • 948 ft²
3 bedroom house for sale in Hatherley Gardens, East Ham, E6 — £500,000 • 3 bed • 1 bath • 948 ft²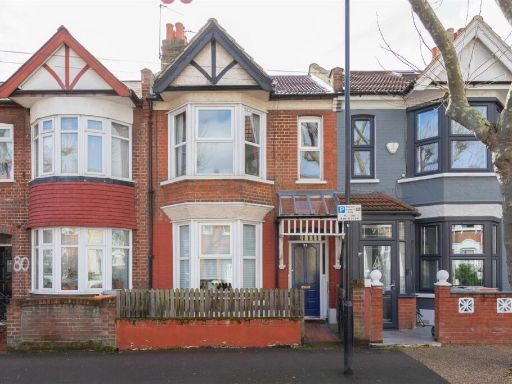 2 bedroom terraced house for sale in Haldane Road, East Ham, E6 — £475,000 • 2 bed • 1 bath • 846 ft²
2 bedroom terraced house for sale in Haldane Road, East Ham, E6 — £475,000 • 2 bed • 1 bath • 846 ft²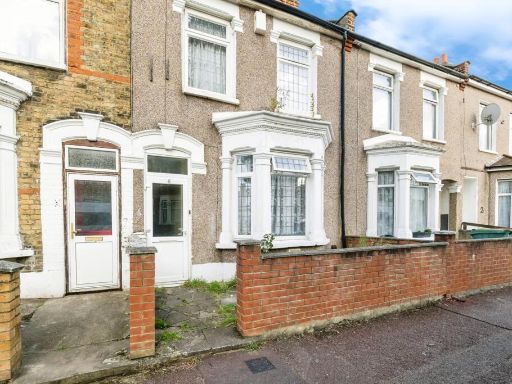 3 bedroom terraced house for sale in Ashford Road, East Ham, London, E6 — £550,000 • 3 bed • 1 bath • 967 ft²
3 bedroom terraced house for sale in Ashford Road, East Ham, London, E6 — £550,000 • 3 bed • 1 bath • 967 ft²