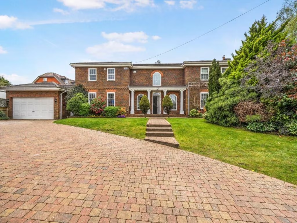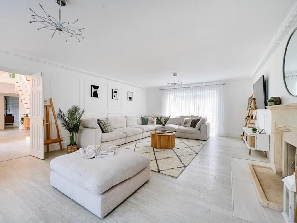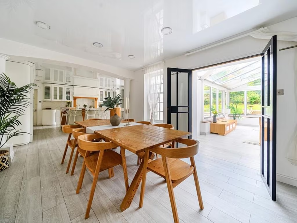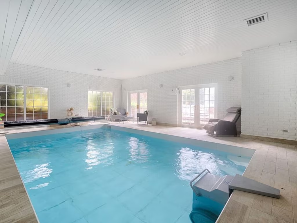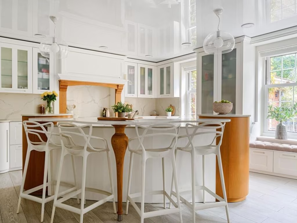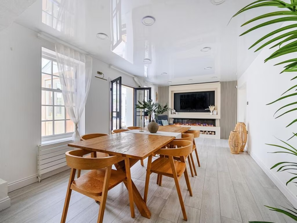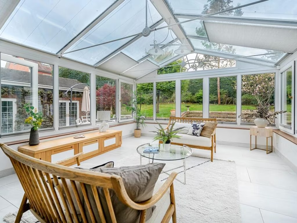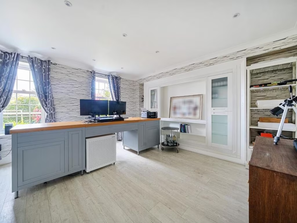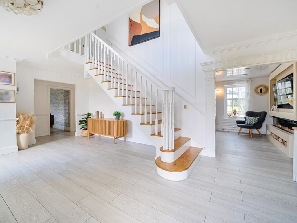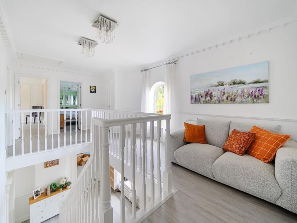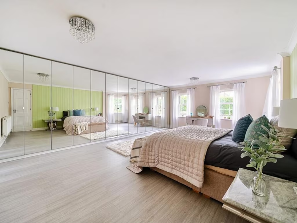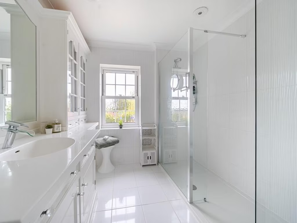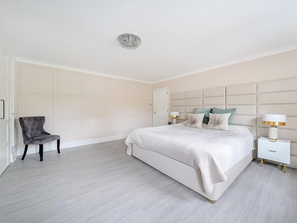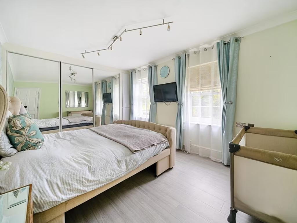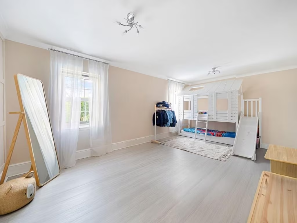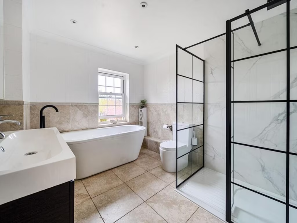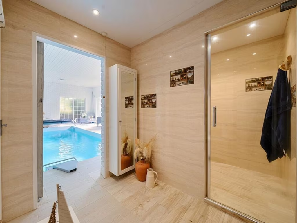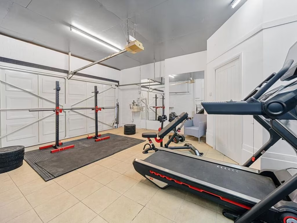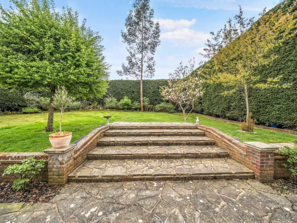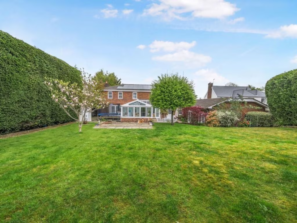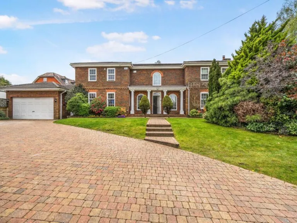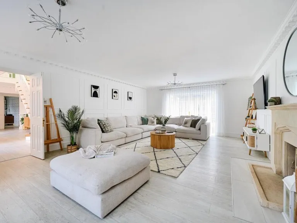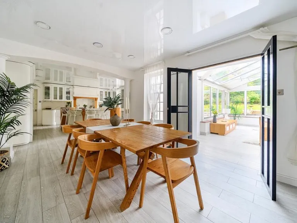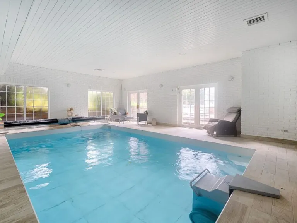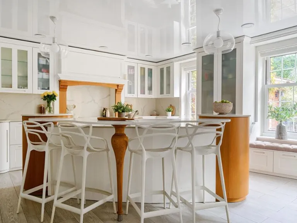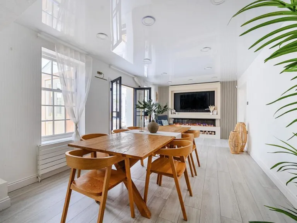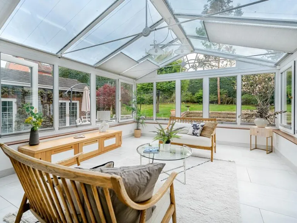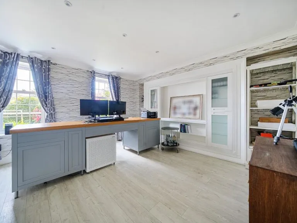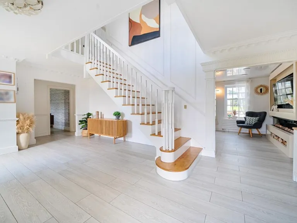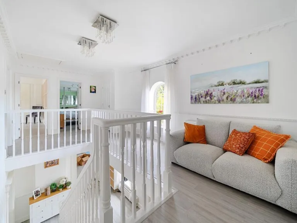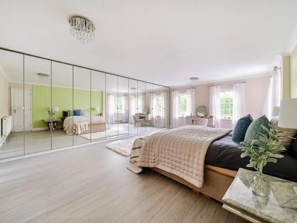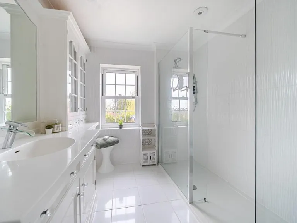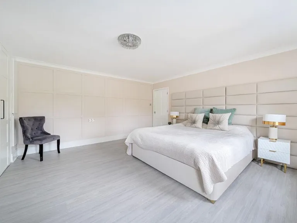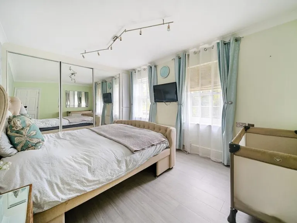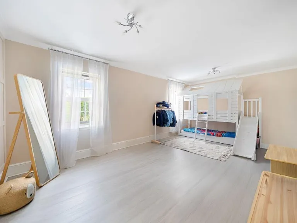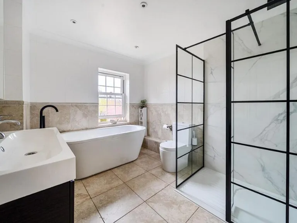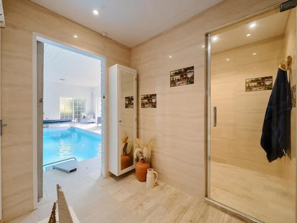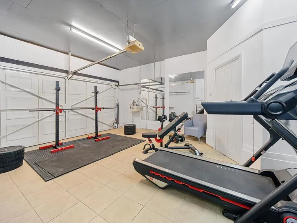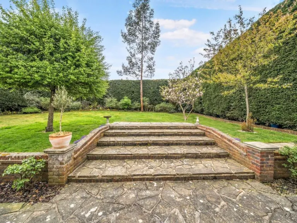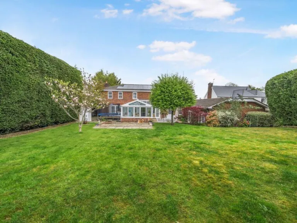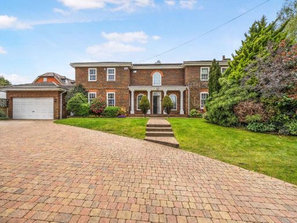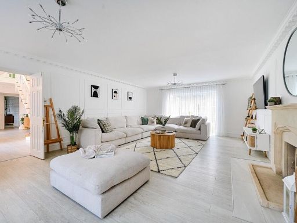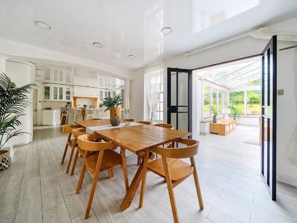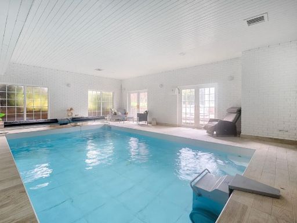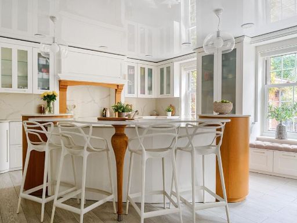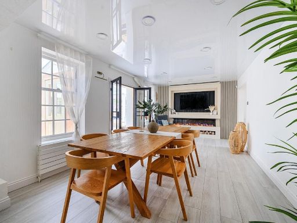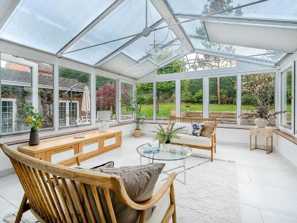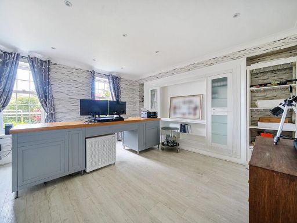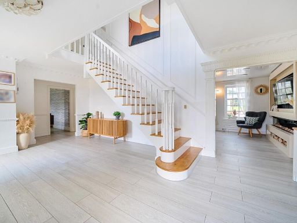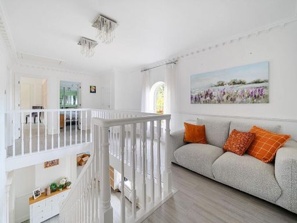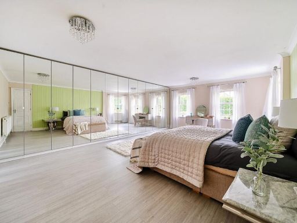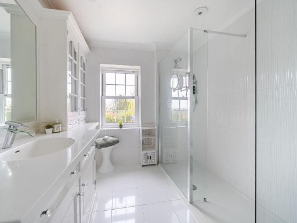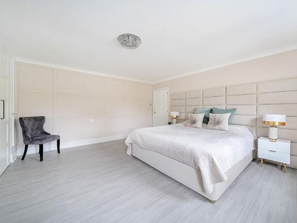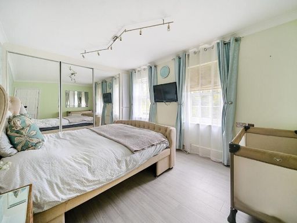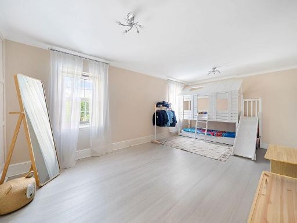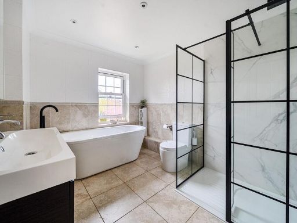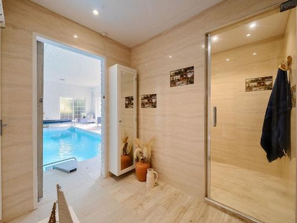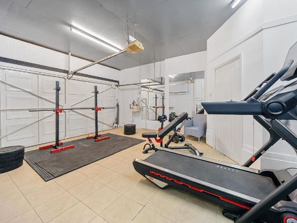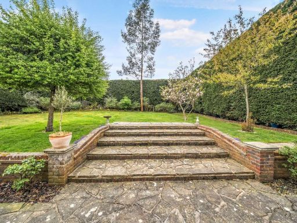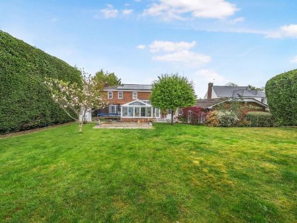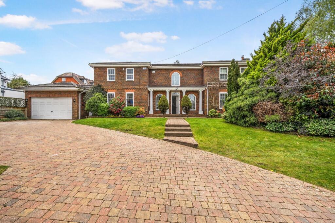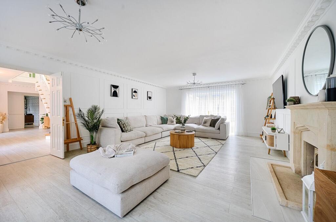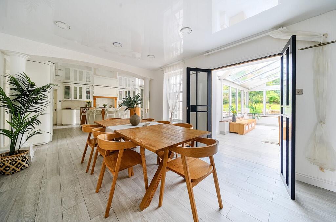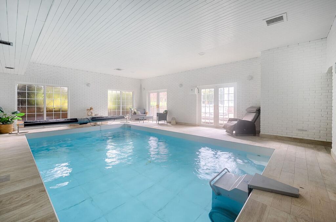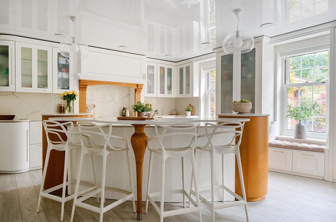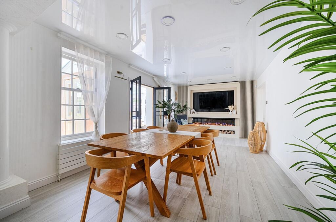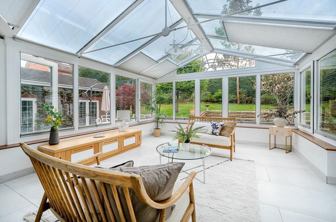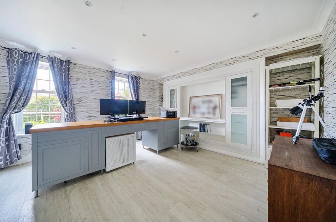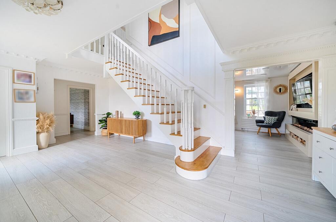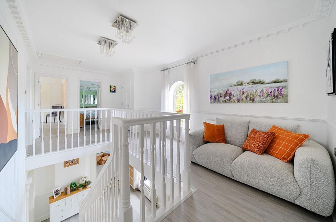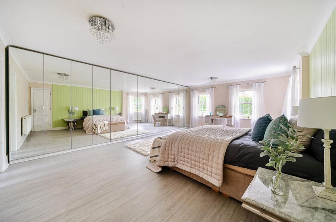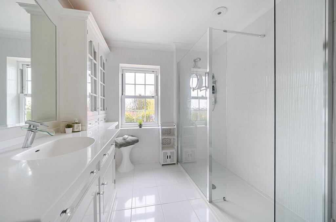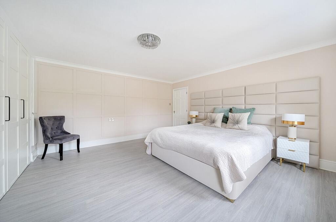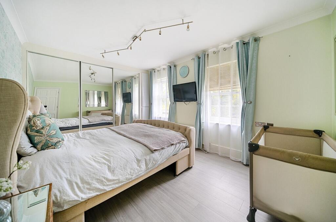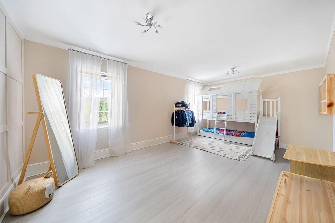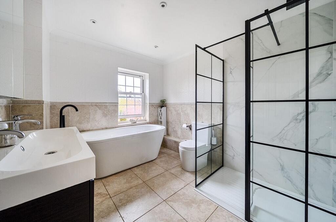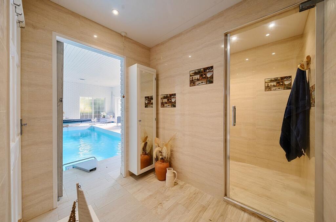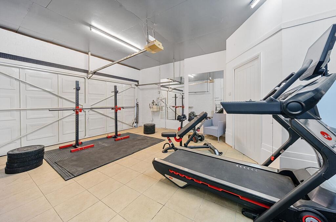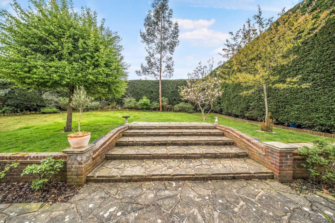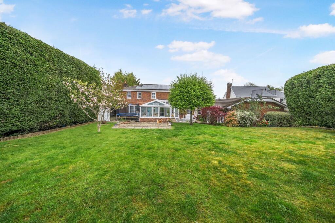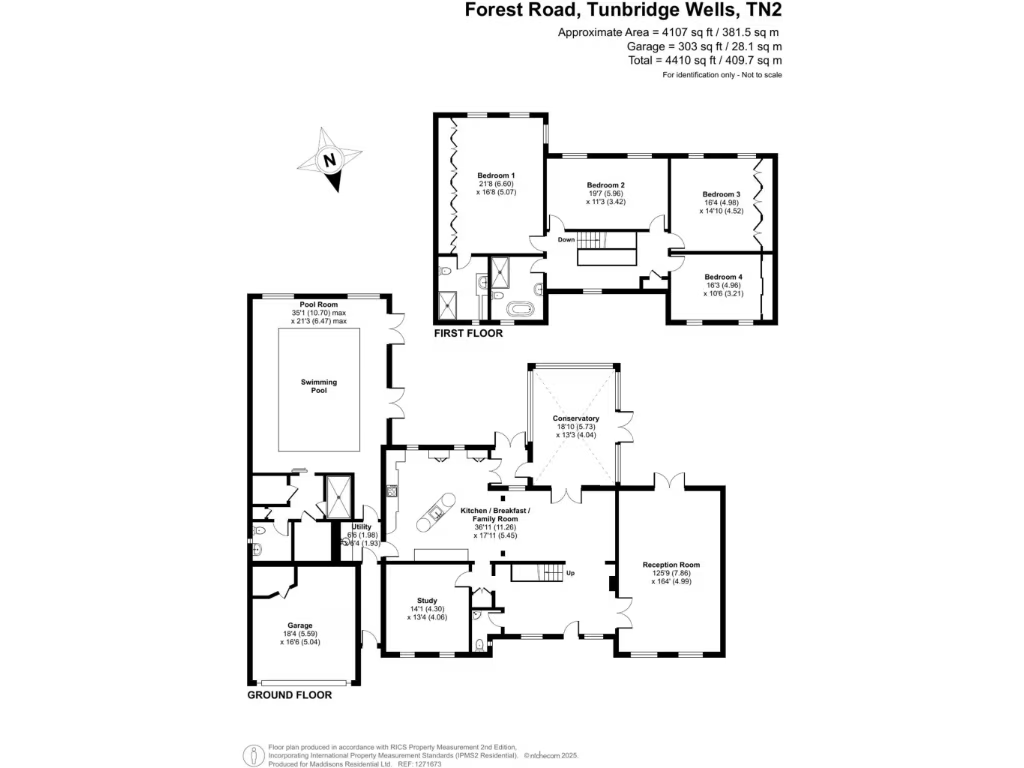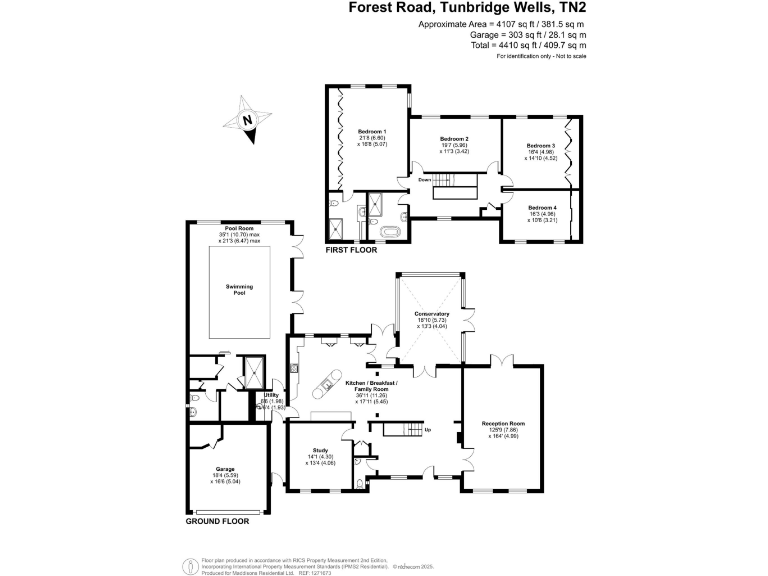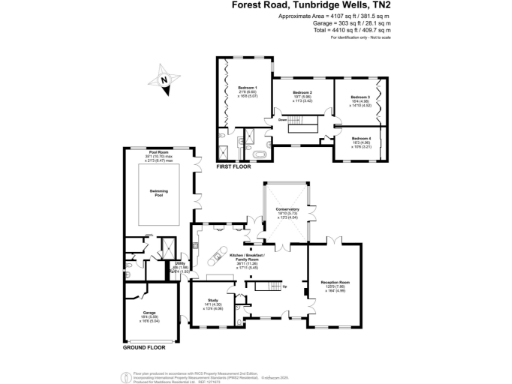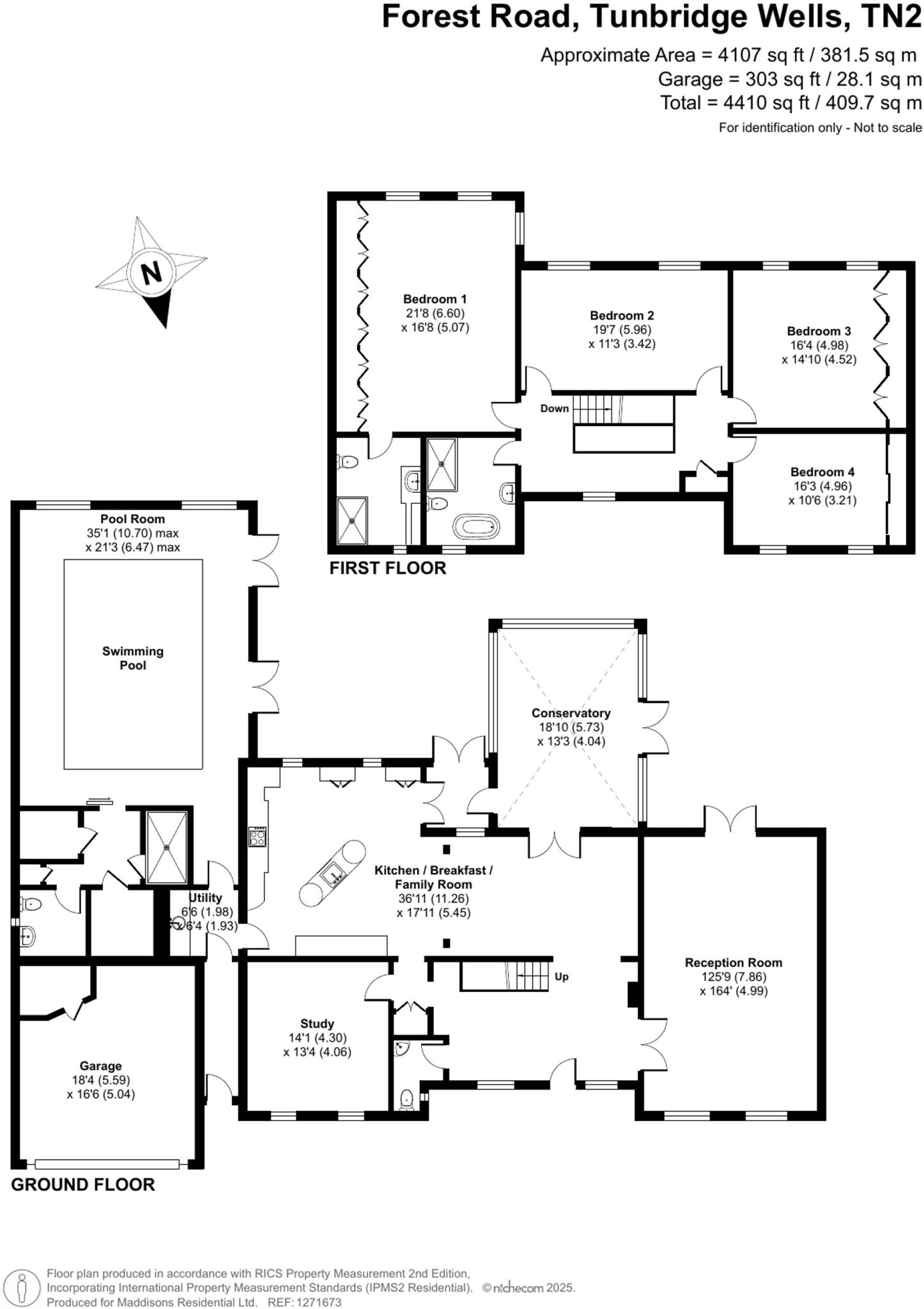Summary - 245 FOREST ROAD, ROYAL TUNBRIDGE WELLS TN2 5HT
4 bed 3 bath Detached
Large detached family home with indoor pool, private garden and walking-distance shops and station.
Spacious detached family home with four double bedrooms and three receptions
Indoor swimming pool, sauna and dedicated wellness/changing suite
Large, private rear garden with terrace; very large overall plot
Integral garage currently used as a home gym; driveway parking for several cars
Fitted with solar panels; mains gas central heating and double glazing
EPC rating C; property constructed 1983–1990 (typical maintenance expected)
No onward chain; walking distance to The Pantiles, High Street and train station
Council tax described as quite expensive; pool/sauna increase running costs
Set on the favoured south side of Tunbridge Wells, this substantial detached family house offers spacious, flexible living across multiple floors. The home is presented to a high standard with a modern open-plan kitchen, three reception rooms and four double bedrooms, including a large primary suite with en suite. A notable wellness suite with indoor swimming pool, sauna and changing area makes this property rare and ideal for health-conscious families.
Externally the plot is generous and private with a secluded rear garden, terrace and wide driveway leading to an integral garage currently arranged as a home gym. Solar panels and mains gas central heating reduce running costs, but the property’s size and specialist features (pool and sauna) mean ongoing maintenance and running costs should be expected. The Energy Performance Certificate is grade C.
Located within comfortable walking distance of The Pantiles, the High Street and the mainline station, the house sits close to excellent state and independent schools, including two highly ranked secondary schools. There is no onward chain, making the house straightforward to purchase and move into. The adaptable layout (one bedroom previously converted from two) offers scope for reconfiguration to suit growing families.
Buyers should note council tax is described as quite expensive and the indoor pool and sauna will require regular servicing and higher utility use compared with a standard family home. Overall, this is a thoughtfully styled, large family home for buyers wanting space, wellness amenities and an excellent south Tunbridge Wells location.
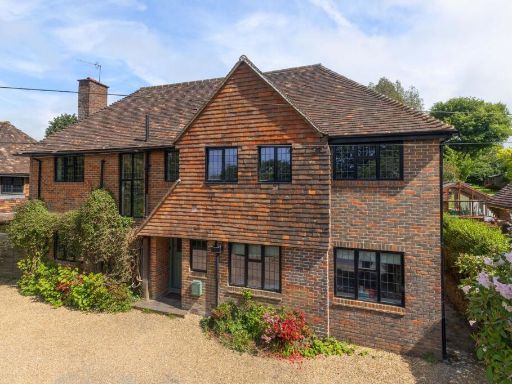 6 bedroom detached house for sale in Forest Road, Tunbridge Wells, TN2 — £1,700,000 • 6 bed • 4 bath • 3001 ft²
6 bedroom detached house for sale in Forest Road, Tunbridge Wells, TN2 — £1,700,000 • 6 bed • 4 bath • 3001 ft²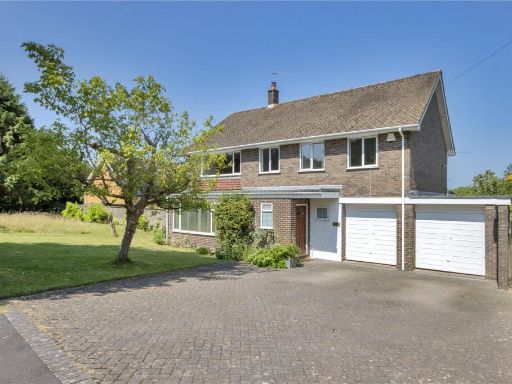 5 bedroom detached house for sale in Forest Road, Tunbridge Wells, Kent, TN2 — £900,000 • 5 bed • 2 bath • 2126 ft²
5 bedroom detached house for sale in Forest Road, Tunbridge Wells, Kent, TN2 — £900,000 • 5 bed • 2 bath • 2126 ft² 4 bedroom detached house for sale in Birling Park Avenue, Tunbridge Wells, TN2 — £1,295,000 • 4 bed • 2 bath • 2226 ft²
4 bedroom detached house for sale in Birling Park Avenue, Tunbridge Wells, TN2 — £1,295,000 • 4 bed • 2 bath • 2226 ft² 4 bedroom detached house for sale in Bayham Road, Tunbridge Wells, TN2 — £950,000 • 4 bed • 2 bath • 1597 ft²
4 bedroom detached house for sale in Bayham Road, Tunbridge Wells, TN2 — £950,000 • 4 bed • 2 bath • 1597 ft²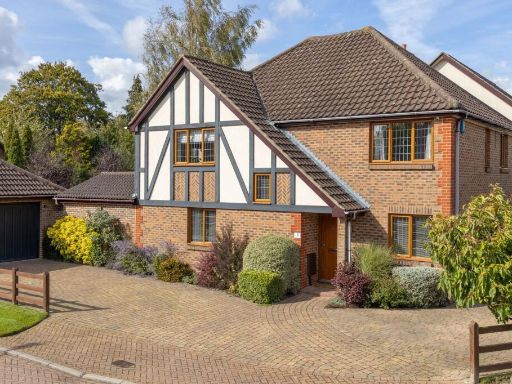 4 bedroom detached house for sale in Waterfield, Tunbridge Wells, TN2 — £1,100,000 • 4 bed • 2 bath • 2074 ft²
4 bedroom detached house for sale in Waterfield, Tunbridge Wells, TN2 — £1,100,000 • 4 bed • 2 bath • 2074 ft²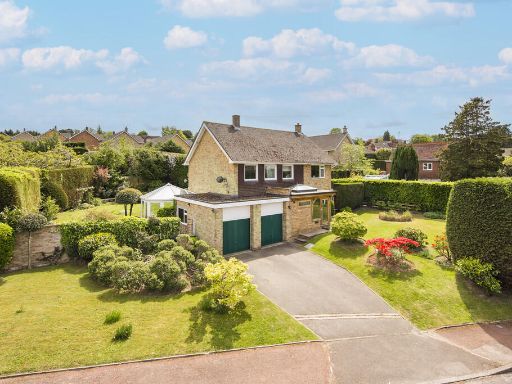 4 bedroom detached house for sale in Birling Road, Tunbridge Wells, TN2 — £875,000 • 4 bed • 2 bath • 1901 ft²
4 bedroom detached house for sale in Birling Road, Tunbridge Wells, TN2 — £875,000 • 4 bed • 2 bath • 1901 ft²