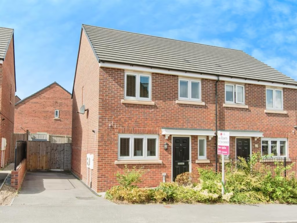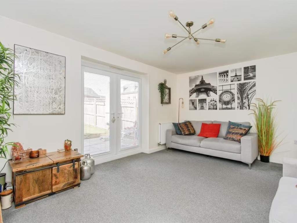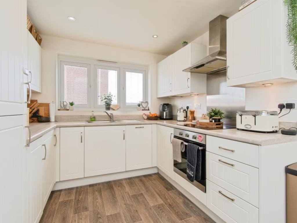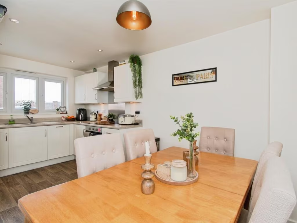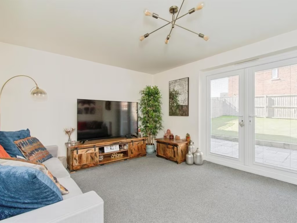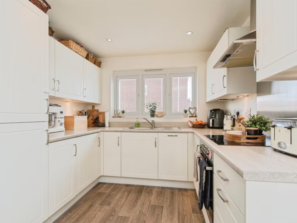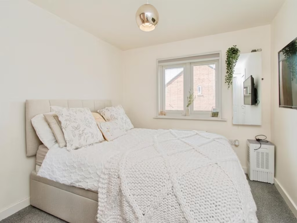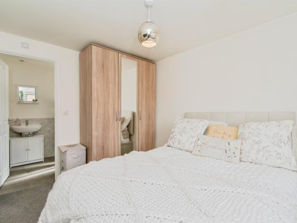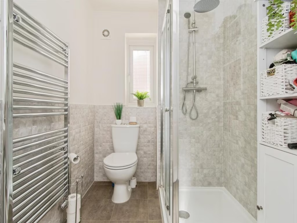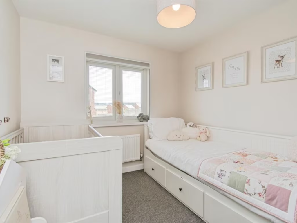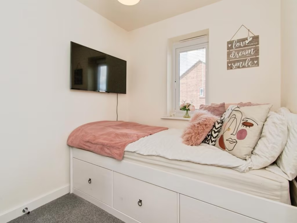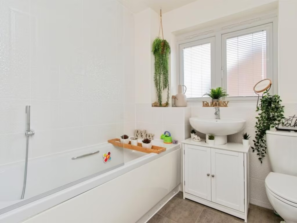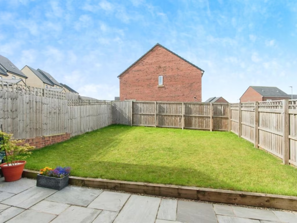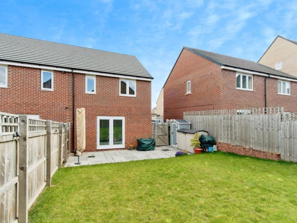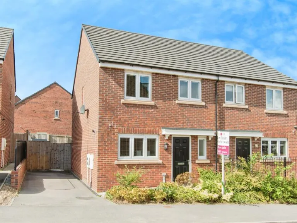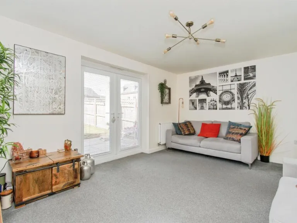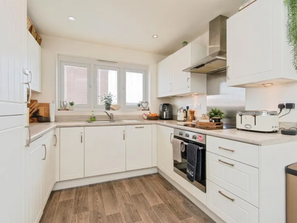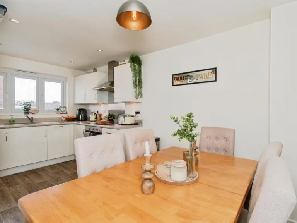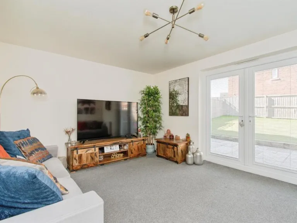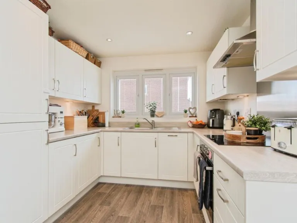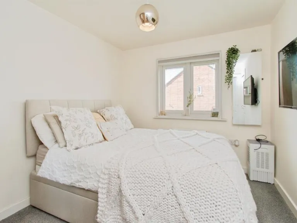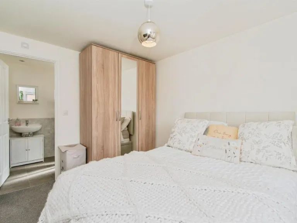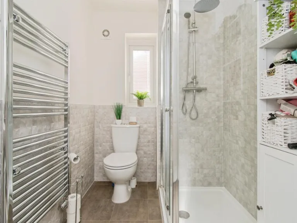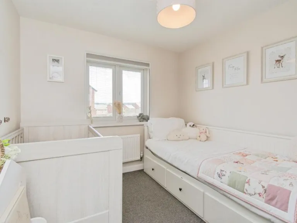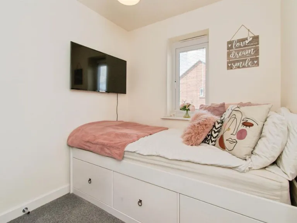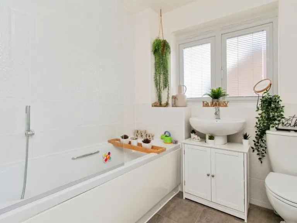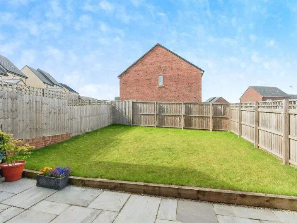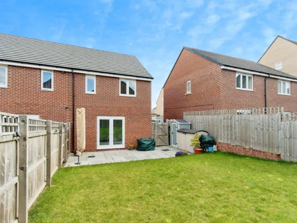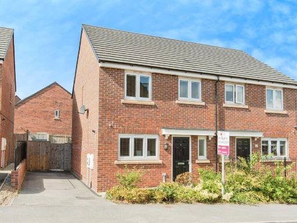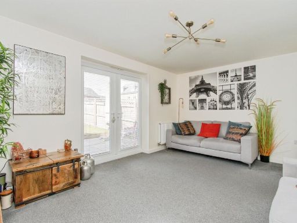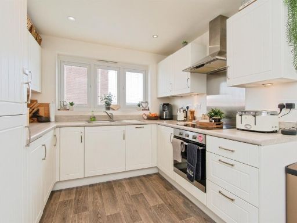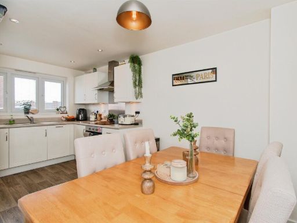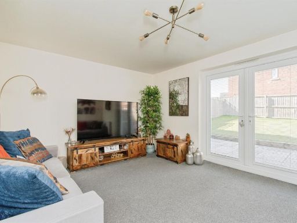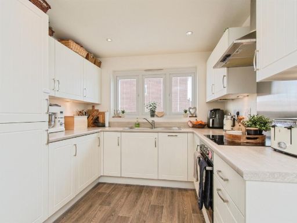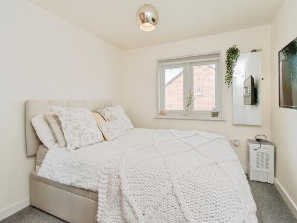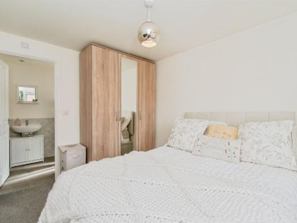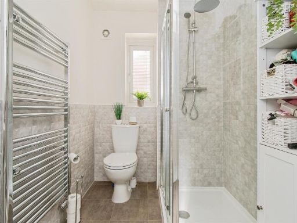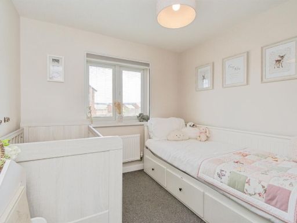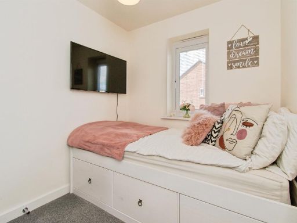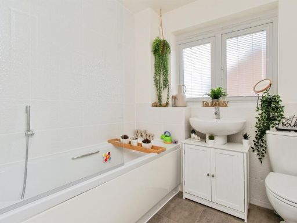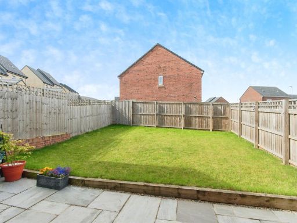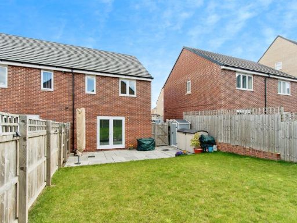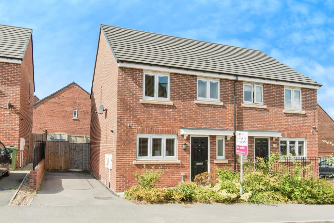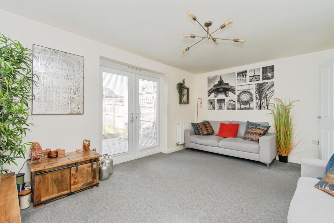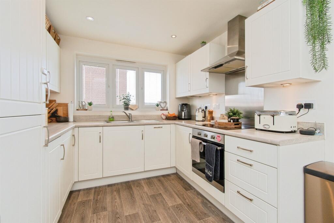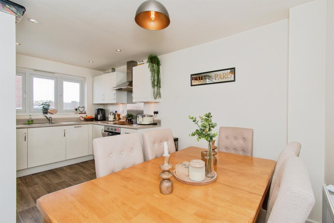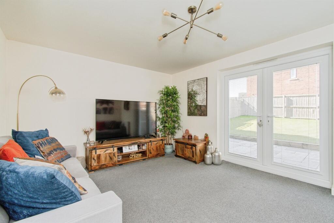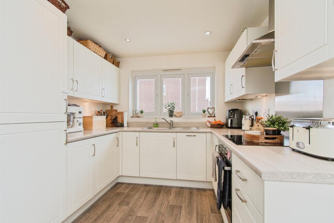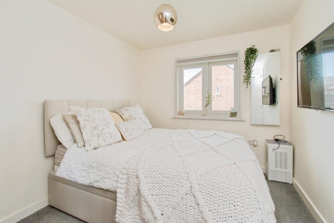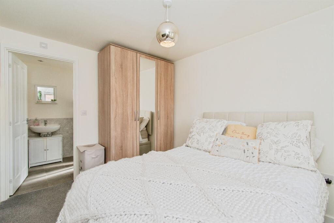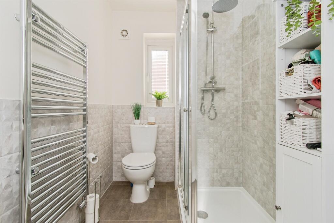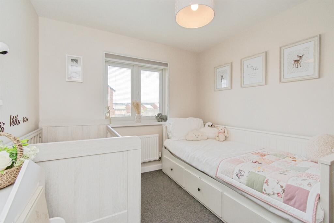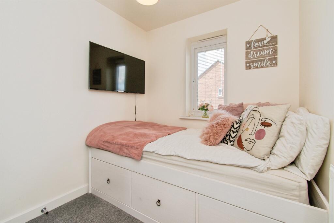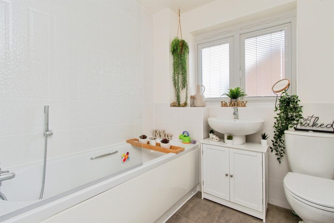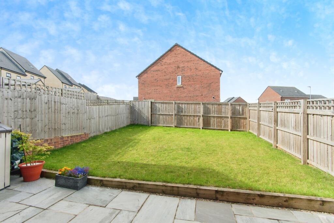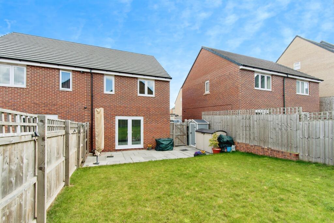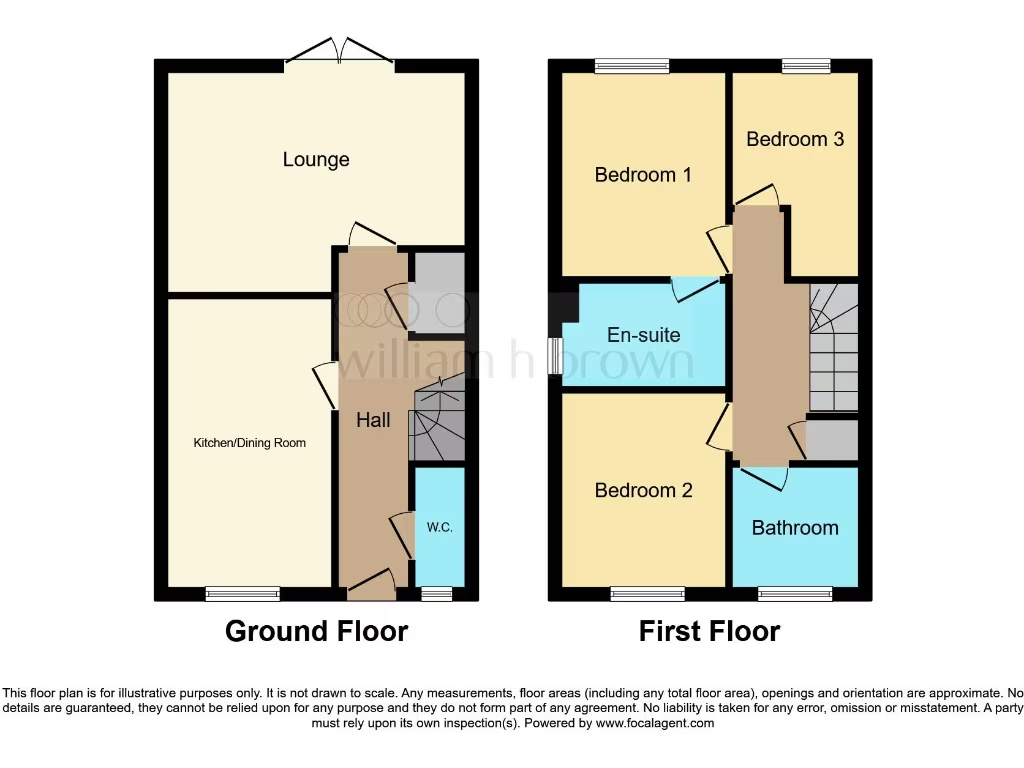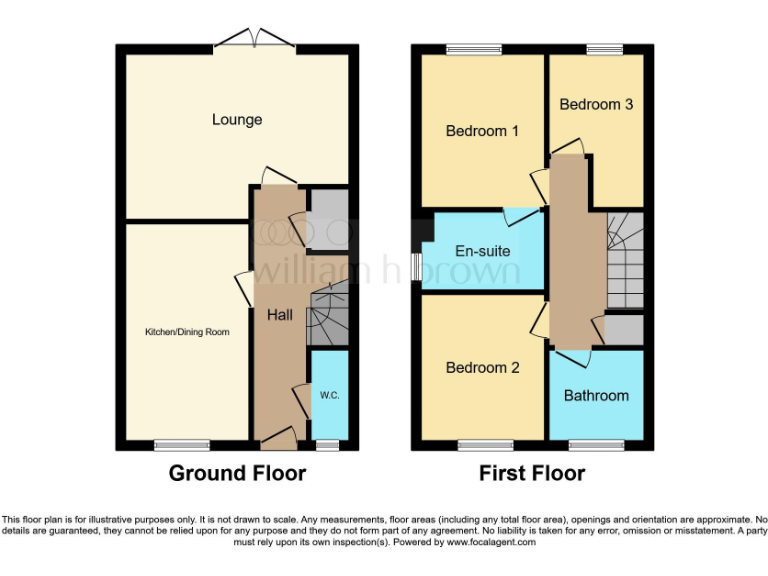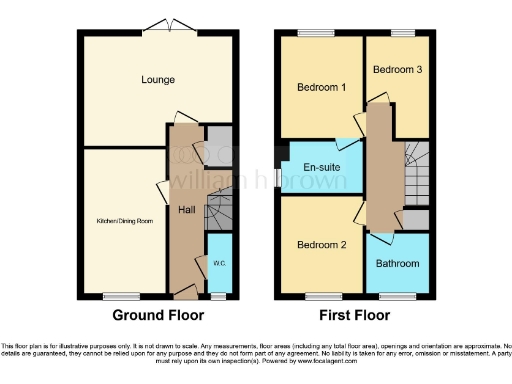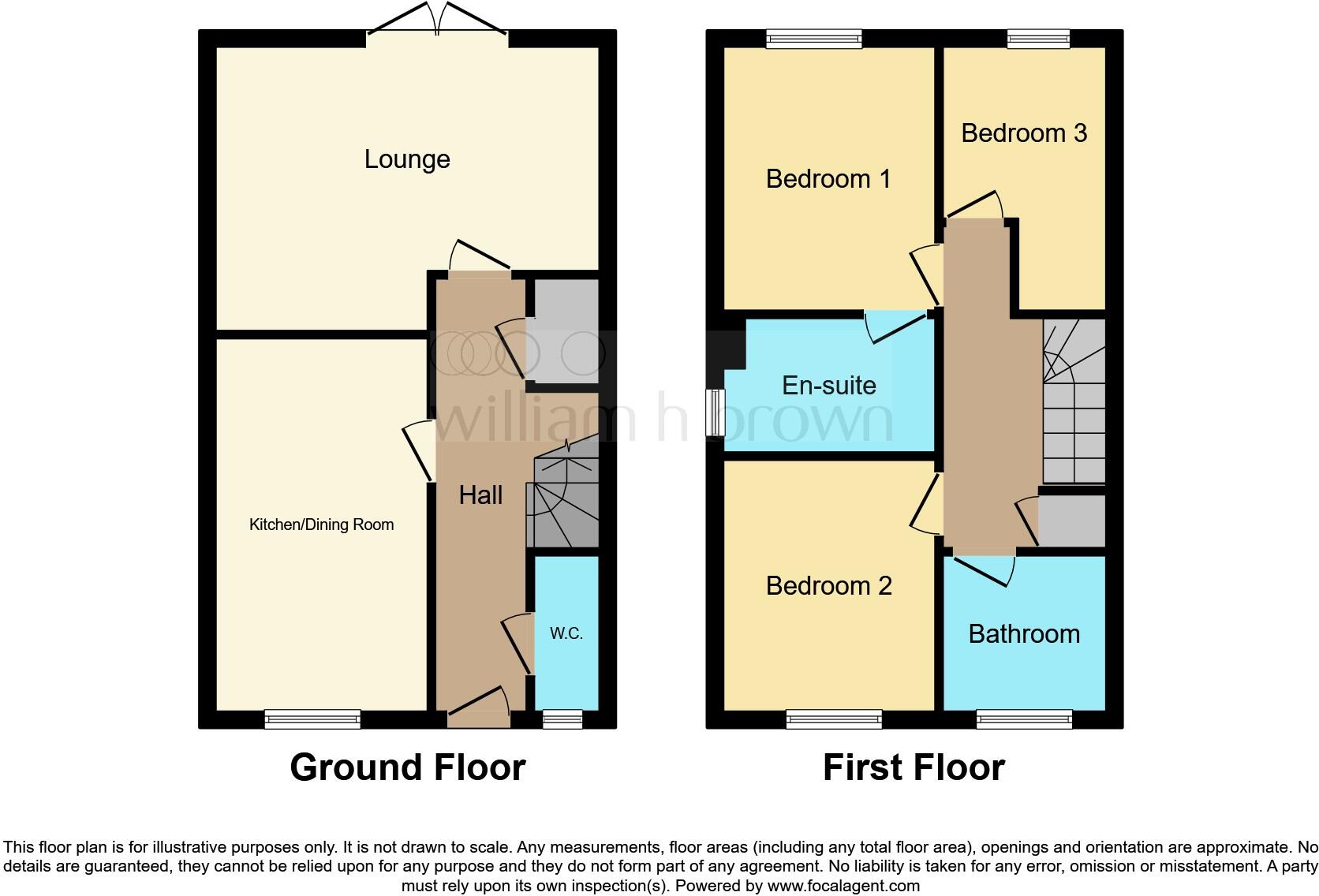Summary - Ascot Drive, Castleford WF10 5XU
3 bed 2 bath Semi-Detached
Three bedrooms including master with ensuite
A well-presented three-bedroom semi-detached home in a sought-after Castleford estate, ideal for growing families or first-time buyers. The ground floor offers a modern fully fitted kitchen/diner with integrated appliances and a bright lounge that opens via French doors to a south-facing rear garden. Practical touches include a ground-floor WC, ensuite to the master bedroom and loft access for extra storage.
Outside, the property benefits from a double driveway for off-street parking and gated side access to a neatly maintained, south-facing garden. The home is freehold, connected to mains gas heating and shows as move-in ready with contemporary fixtures throughout. Local schools, shops and motorway links are close by, adding everyday convenience.
Buyers should note the house is compact (overall small size and modest plot) so internal space is limited compared with larger family homes. Measurements are provided as a guide only; prospective purchasers are advised to commission their own survey and service checks where required. Council tax is described as affordable and flood risk is low, supporting straightforward ownership and insurance.
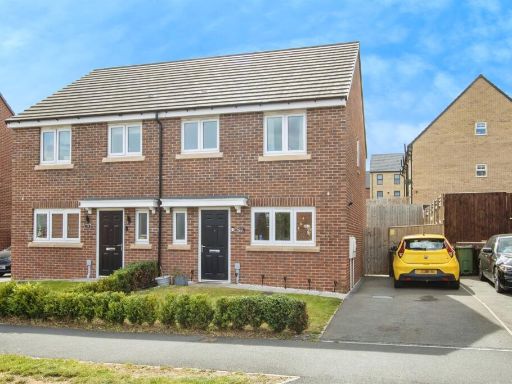 3 bedroom semi-detached house for sale in Haydock Avenue, CASTLEFORD, WF10 — £220,000 • 3 bed • 2 bath • 534 ft²
3 bedroom semi-detached house for sale in Haydock Avenue, CASTLEFORD, WF10 — £220,000 • 3 bed • 2 bath • 534 ft²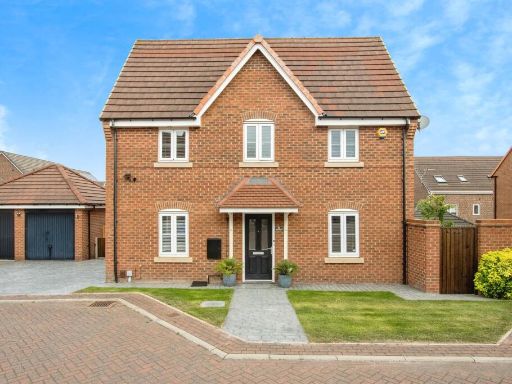 3 bedroom semi-detached house for sale in Ward Road, Castleford, WF10 — £270,000 • 3 bed • 2 bath • 634 ft²
3 bedroom semi-detached house for sale in Ward Road, Castleford, WF10 — £270,000 • 3 bed • 2 bath • 634 ft²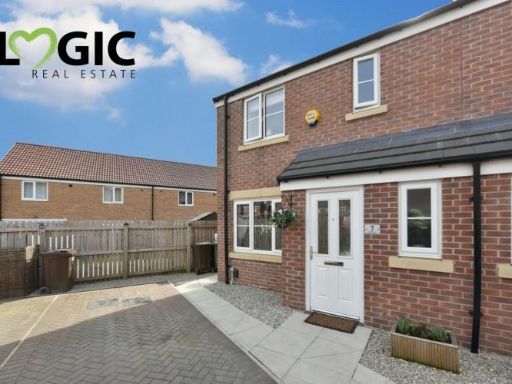 3 bedroom semi-detached house for sale in Elm View, Castleford, WF10 — £195,000 • 3 bed • 1 bath • 765 ft²
3 bedroom semi-detached house for sale in Elm View, Castleford, WF10 — £195,000 • 3 bed • 1 bath • 765 ft²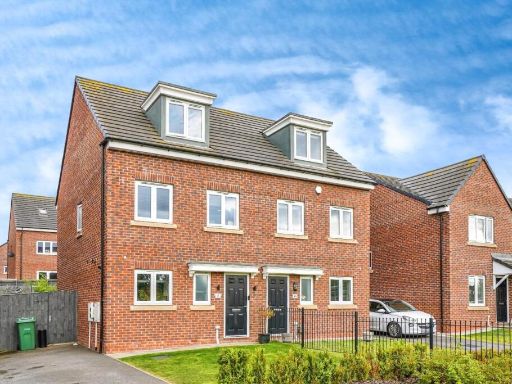 3 bedroom semi-detached house for sale in Haydock Drive, Castleford, West Yorkshire, WF10 — £230,000 • 3 bed • 2 bath • 1018 ft²
3 bedroom semi-detached house for sale in Haydock Drive, Castleford, West Yorkshire, WF10 — £230,000 • 3 bed • 2 bath • 1018 ft²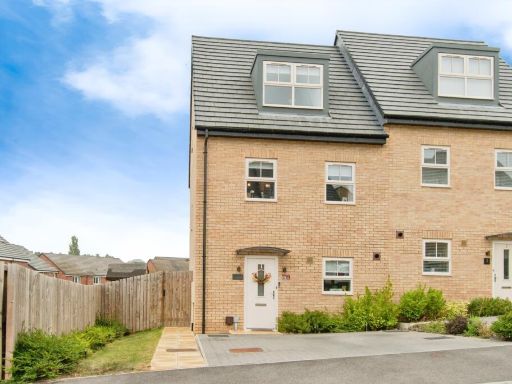 3 bedroom semi-detached house for sale in Ascot Drive, Castleford, West Yorkshire, WF10 — £250,000 • 3 bed • 1 bath • 1043 ft²
3 bedroom semi-detached house for sale in Ascot Drive, Castleford, West Yorkshire, WF10 — £250,000 • 3 bed • 1 bath • 1043 ft²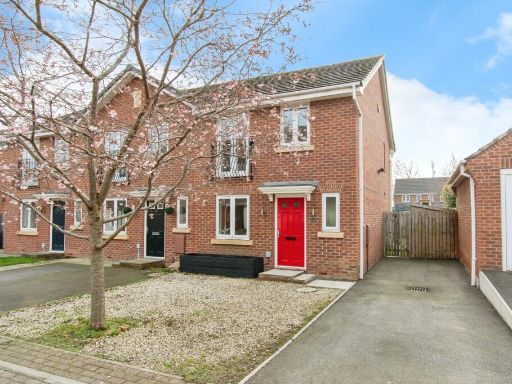 3 bedroom end of terrace house for sale in Old Scholars Avenue, Castleford, West Yorkshire, WF10 — £220,000 • 3 bed • 1 bath • 812 ft²
3 bedroom end of terrace house for sale in Old Scholars Avenue, Castleford, West Yorkshire, WF10 — £220,000 • 3 bed • 1 bath • 812 ft²