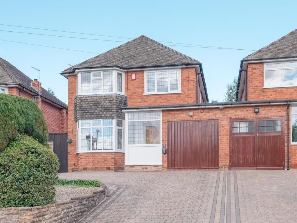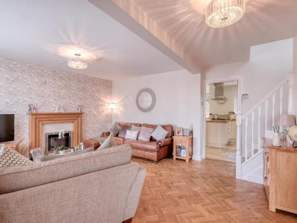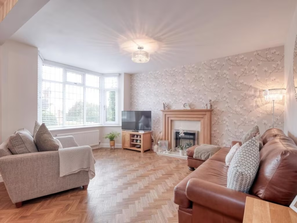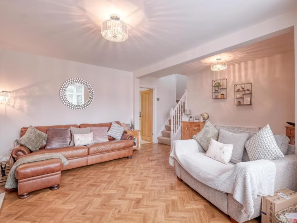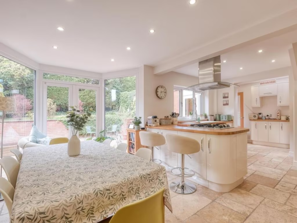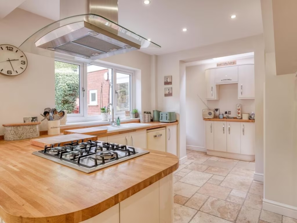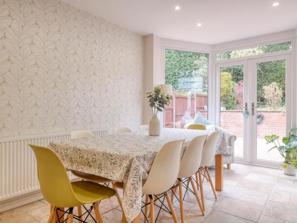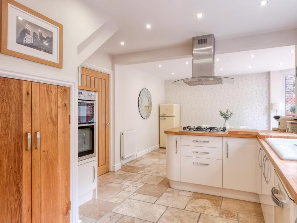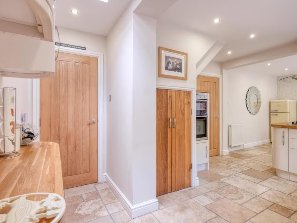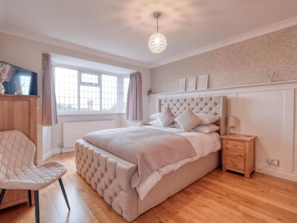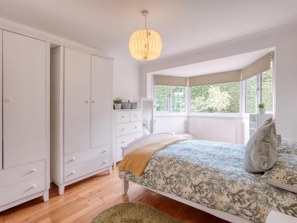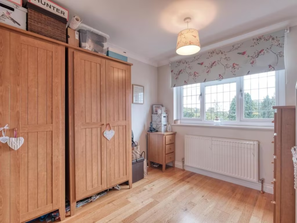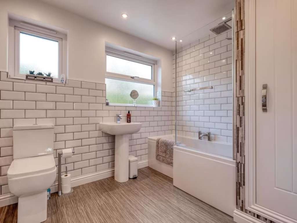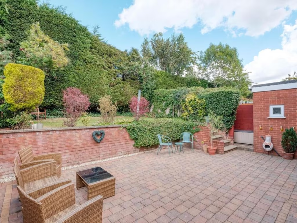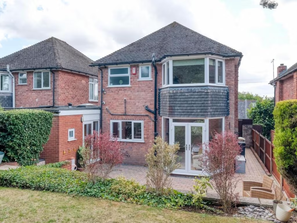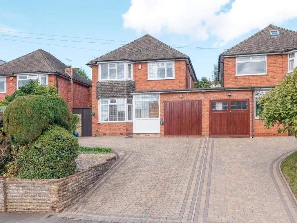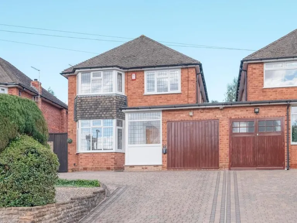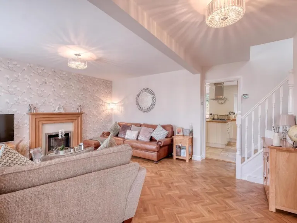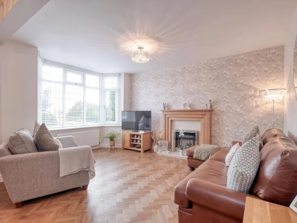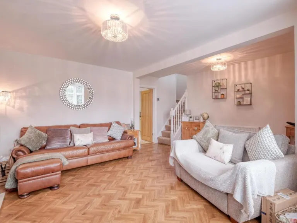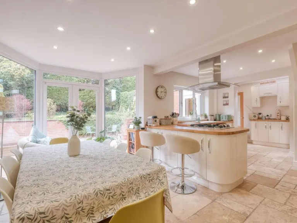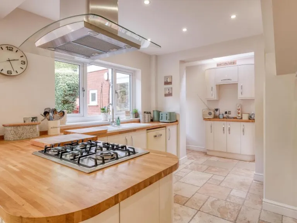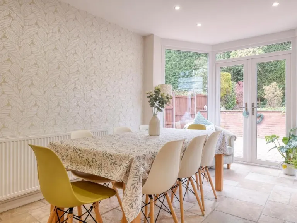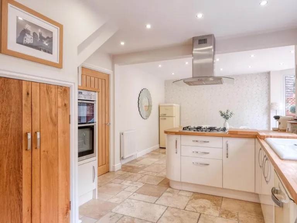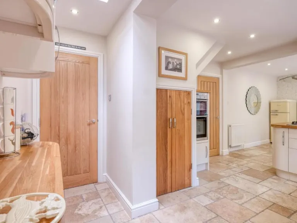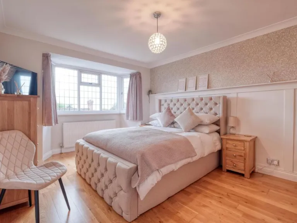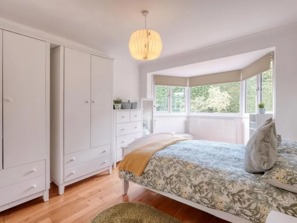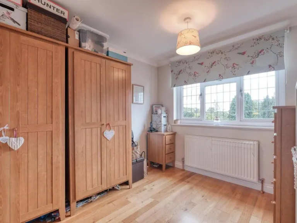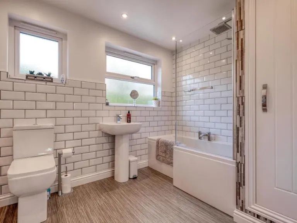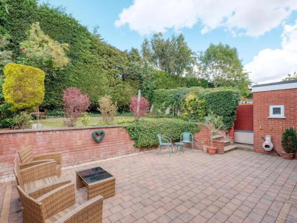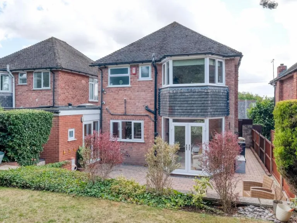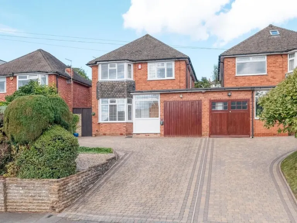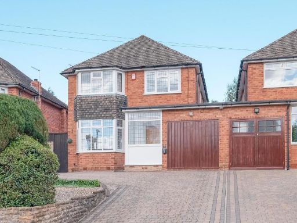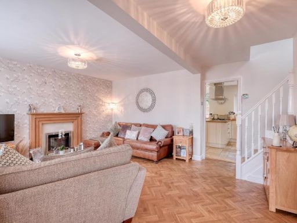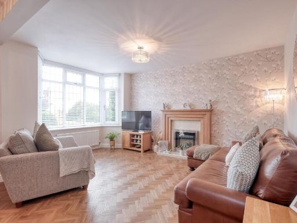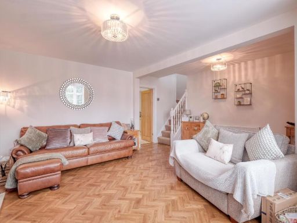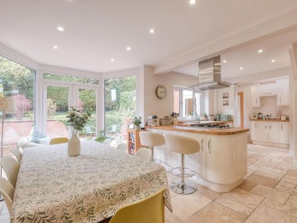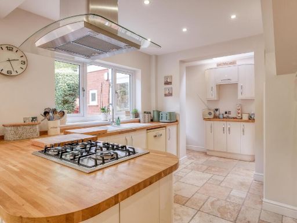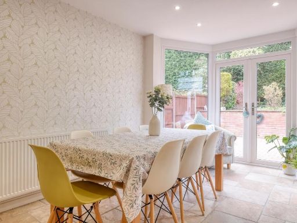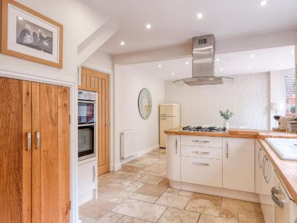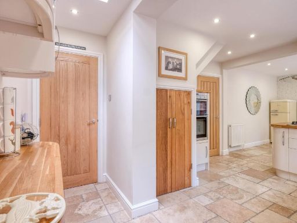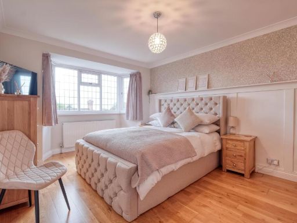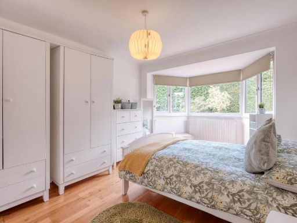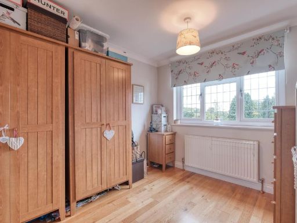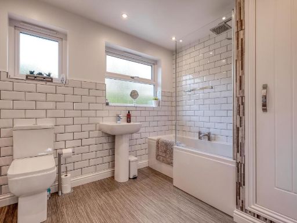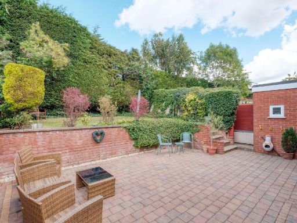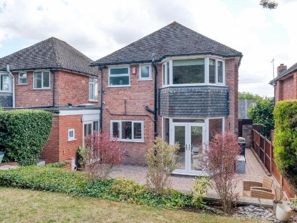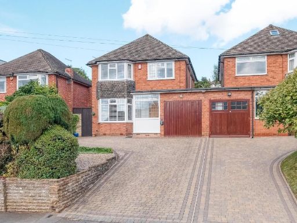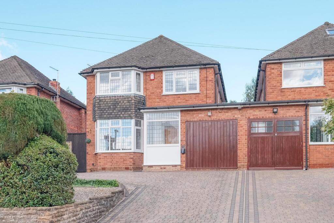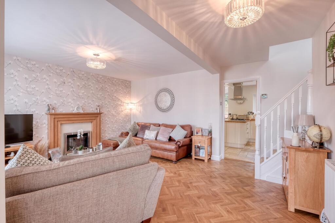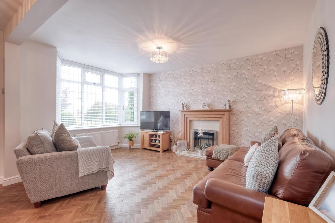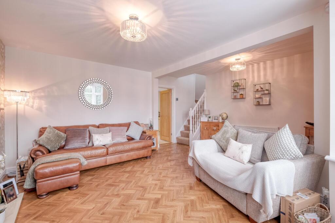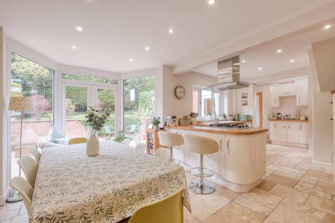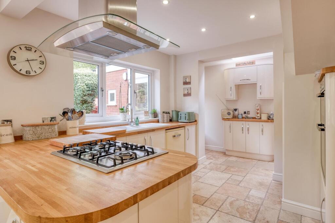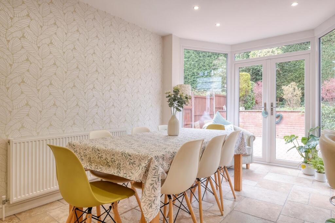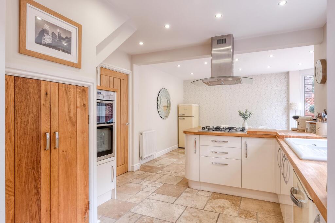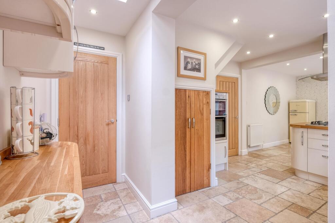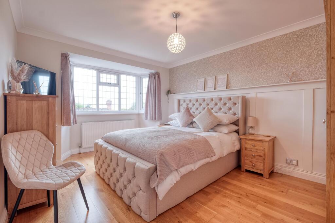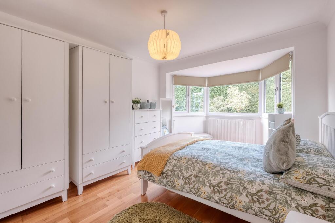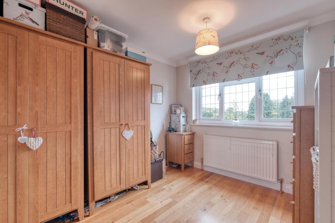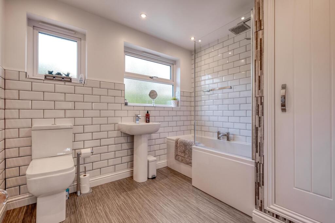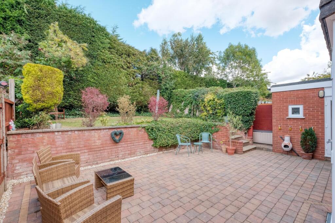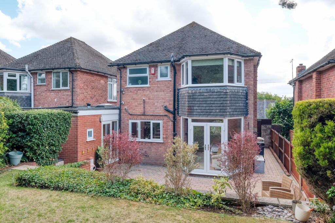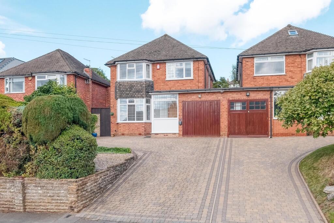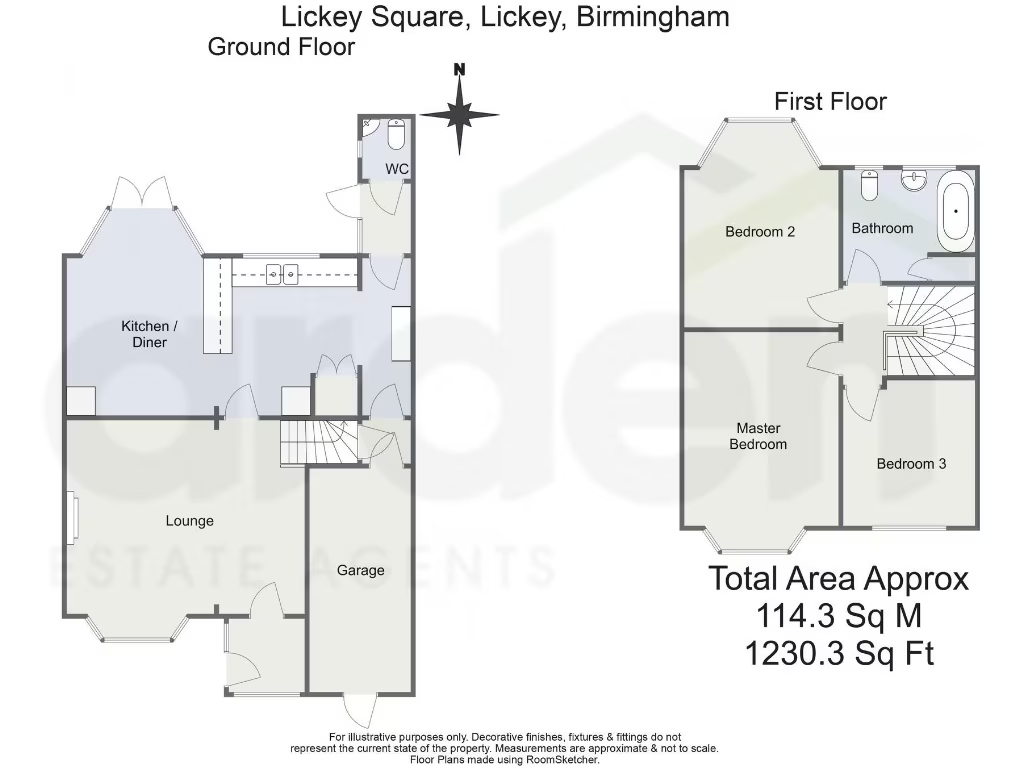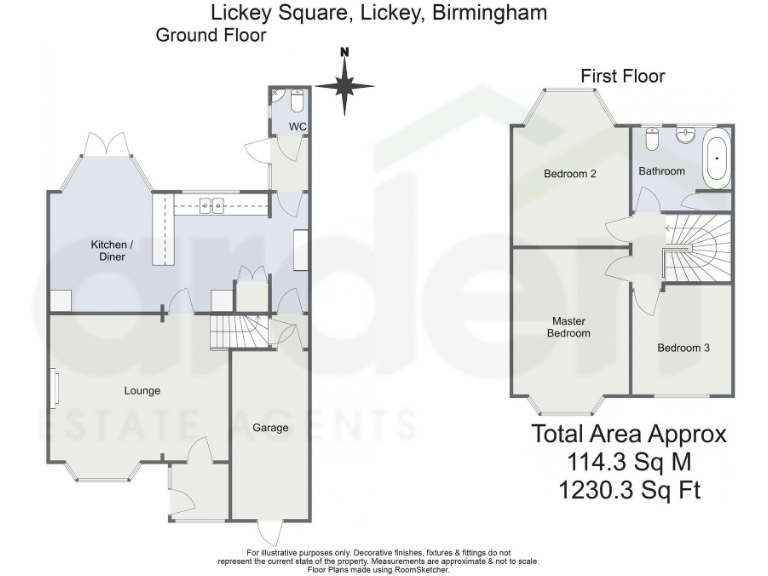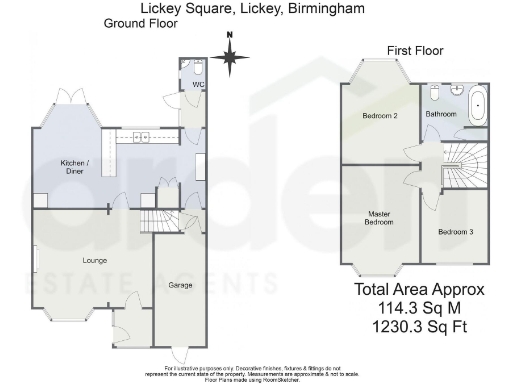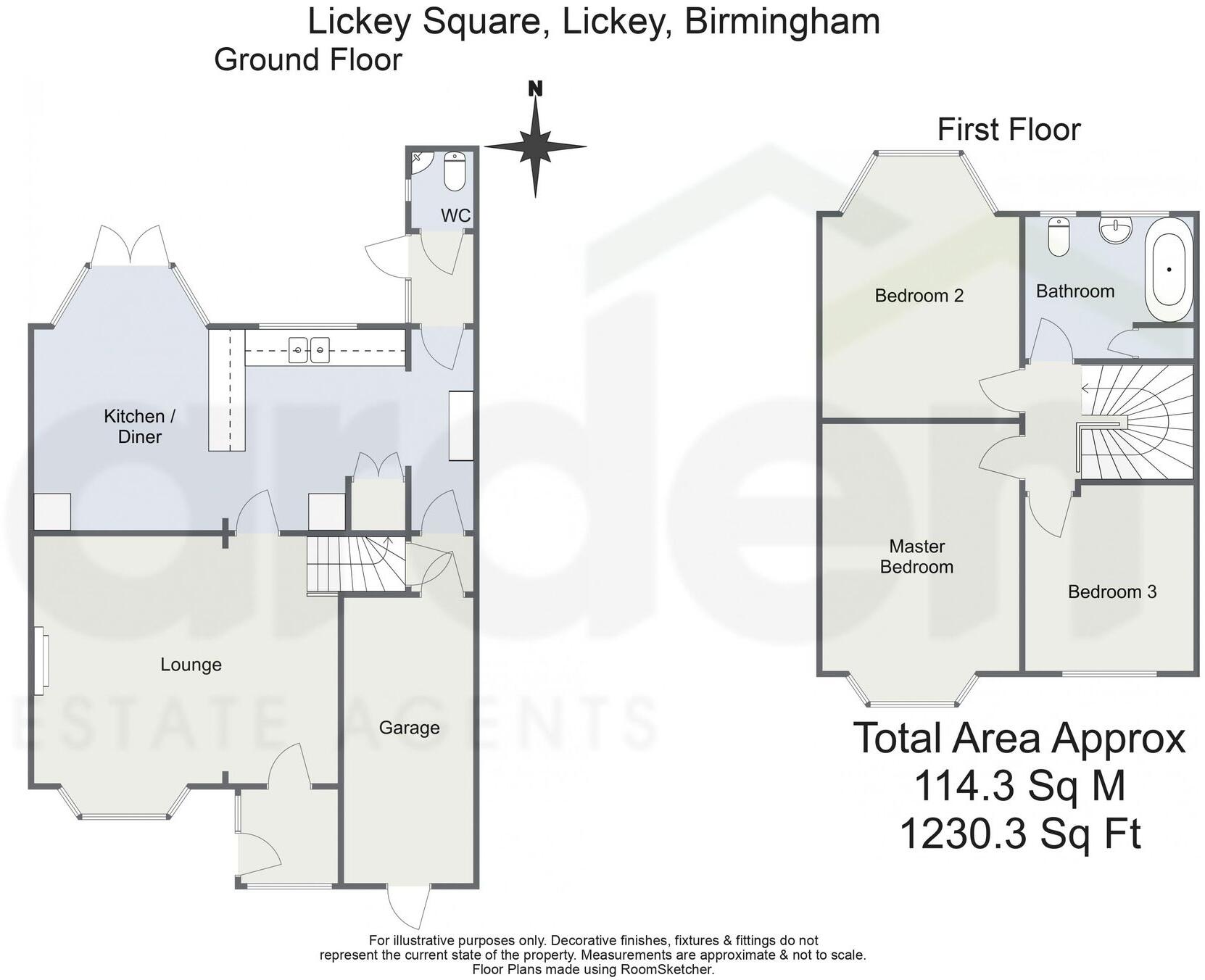Summary - 9 LICKEY SQUARE LICKEY BIRMINGHAM B45 8HA
- Three double bedrooms, well-proportioned family accommodation
- Parquet-floored lounge with living-flame gas fire
- Modern open-plan kitchen/diner with French doors to garden
- Split-level, low-maintenance rear garden and hedged privacy
- Garage used for storage only, not fitted as habitable space
- Double glazing installed before 2002; EPC rating E
- Solid brick walls (1930s–40s): likely limited insulation
- Council tax band above average
Set on a peaceful street close to Lickey Hills Country Park and the highly regarded Lickey Hills Primary School, this 3-bedroom link-detached home suits growing families seeking space and easy access to countryside walks. The ground floor flows well: a parquet-floored lounge with living-flame gas fire leads into a modern open-plan kitchen/diner with French doors onto a split-level, low-maintenance rear garden — ideal for family life and entertaining.
Upstairs are three double bedrooms and a contemporary family bathroom. Practical storage is provided by an under-stairs cupboard, an airing cupboard and a garage currently used for storage (not arranged as a workshop or habitable space). The driveway is sloped and block-paved with parking for multiple vehicles.
Buyers should note a few material points: the property dates from the 1930s–40s and has solid brick walls (assumed without modern cavity insulation), double glazing installed before 2002 and an EPC rating of E. These factors suggest there is potential for energy-efficiency improvements and cosmetic updating. Council tax is above average.
Overall this is a comfortable, well-proportioned family house in an affluent, semi-rural suburb — attractive to families who prioritise school catchment, outdoor access and easy motorway links, and to buyers prepared to invest modestly in insulating and modernising the home.
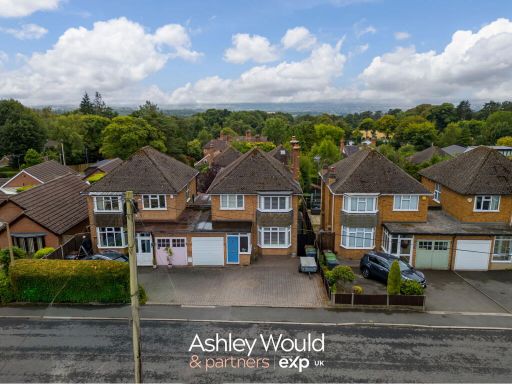 3 bedroom link detached house for sale in Malvern Road, Lickey, B45 — £425,000 • 3 bed • 1 bath • 1151 ft²
3 bedroom link detached house for sale in Malvern Road, Lickey, B45 — £425,000 • 3 bed • 1 bath • 1151 ft²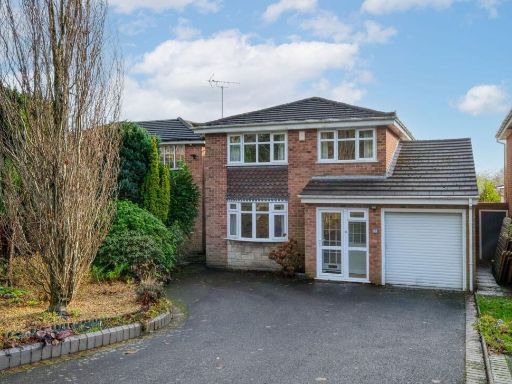 3 bedroom detached house for sale in Old Birmingham Road, Marlbrook, B60 — £425,000 • 3 bed • 1 bath • 1262 ft²
3 bedroom detached house for sale in Old Birmingham Road, Marlbrook, B60 — £425,000 • 3 bed • 1 bath • 1262 ft²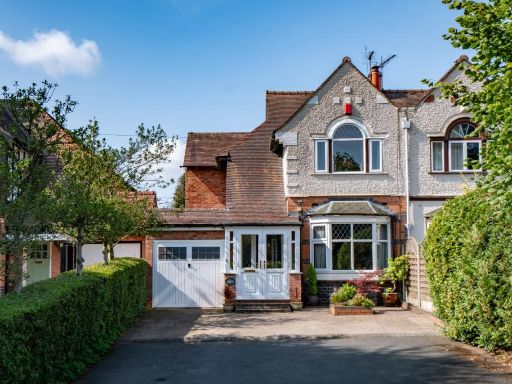 3 bedroom semi-detached house for sale in Monument Lane, Lickey, Birmingham, Worcestershire, B45 — £595,000 • 3 bed • 1 bath • 1418 ft²
3 bedroom semi-detached house for sale in Monument Lane, Lickey, Birmingham, Worcestershire, B45 — £595,000 • 3 bed • 1 bath • 1418 ft²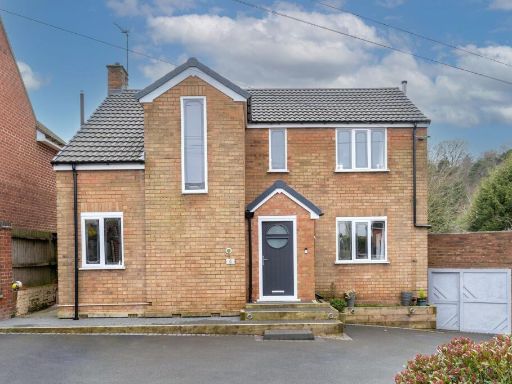 3 bedroom detached house for sale in Cofton Lake Road, Cofton Hackett, B45 — £535,000 • 3 bed • 1 bath • 1415 ft²
3 bedroom detached house for sale in Cofton Lake Road, Cofton Hackett, B45 — £535,000 • 3 bed • 1 bath • 1415 ft²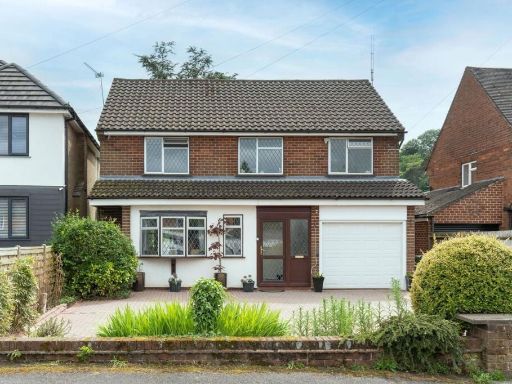 4 bedroom detached house for sale in Cofton Lake Road, Cofton Hackett, B45 — £549,950 • 4 bed • 2 bath • 1528 ft²
4 bedroom detached house for sale in Cofton Lake Road, Cofton Hackett, B45 — £549,950 • 4 bed • 2 bath • 1528 ft²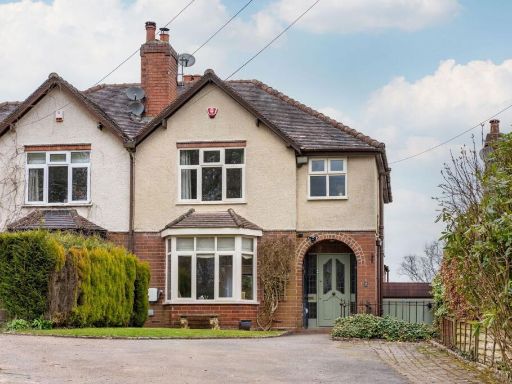 3 bedroom semi-detached house for sale in Warren Lane, Lickey, B45 — £475,000 • 3 bed • 1 bath • 1044 ft²
3 bedroom semi-detached house for sale in Warren Lane, Lickey, B45 — £475,000 • 3 bed • 1 bath • 1044 ft²