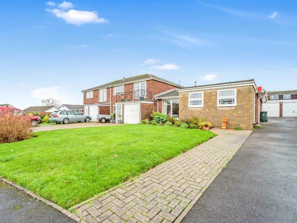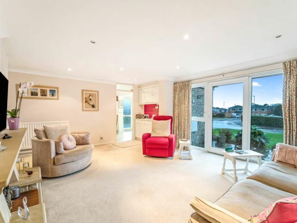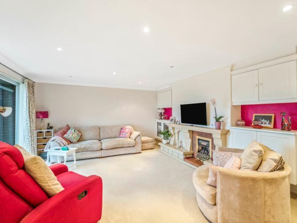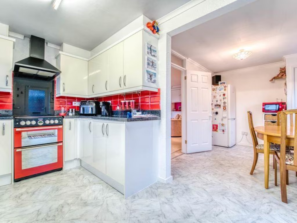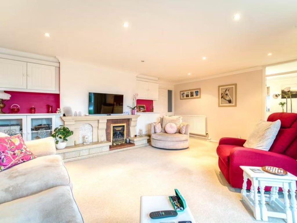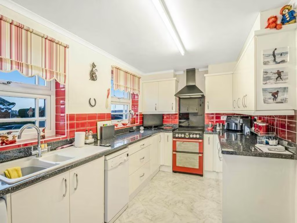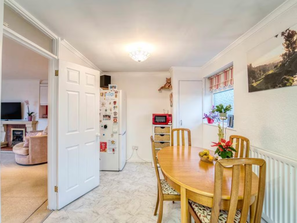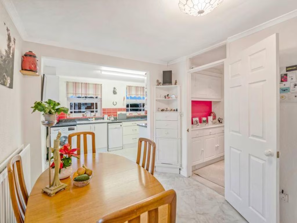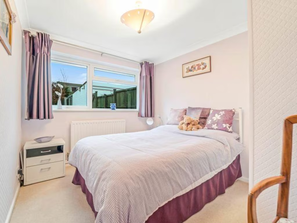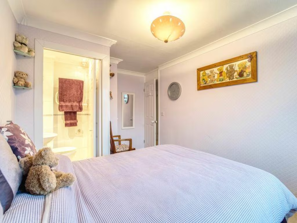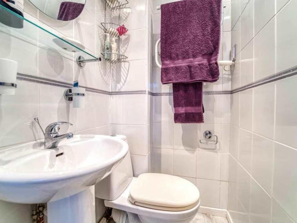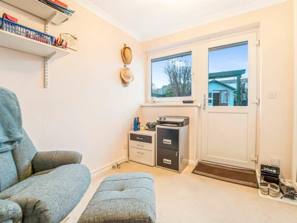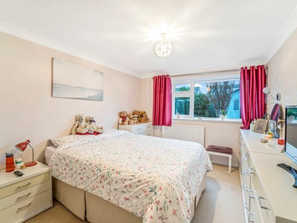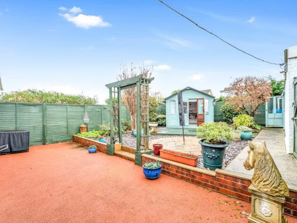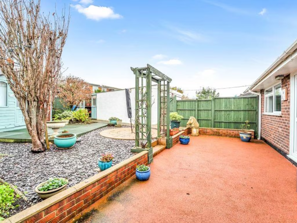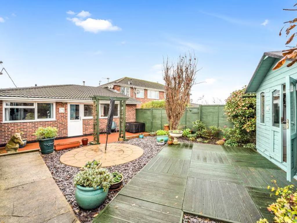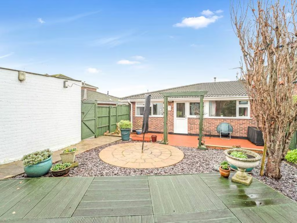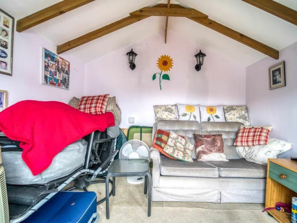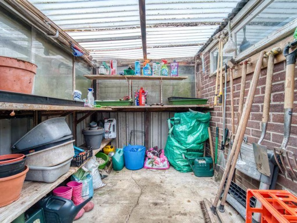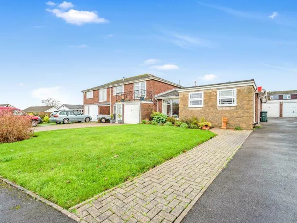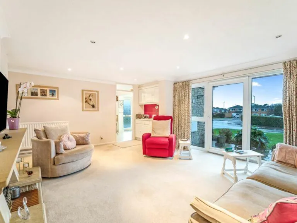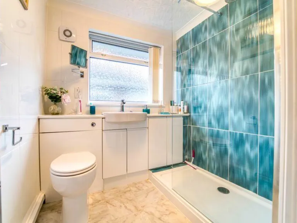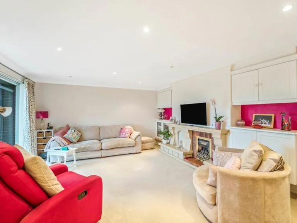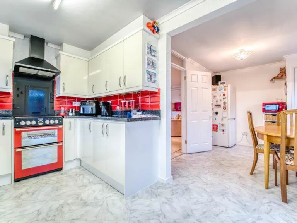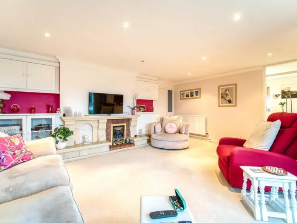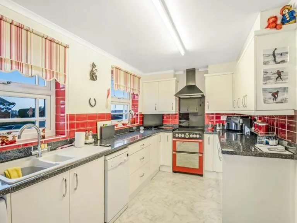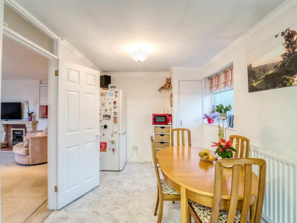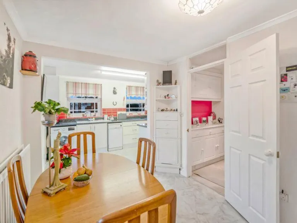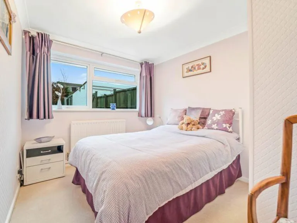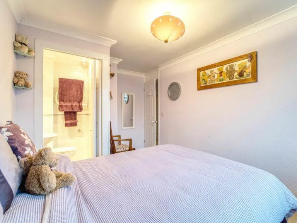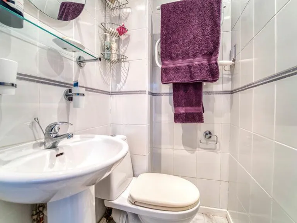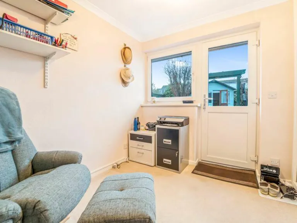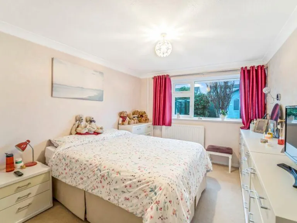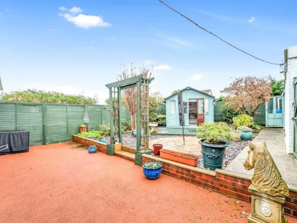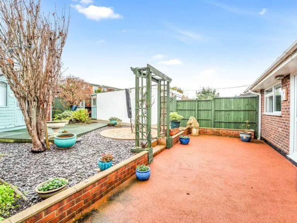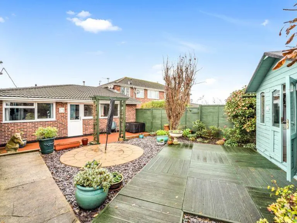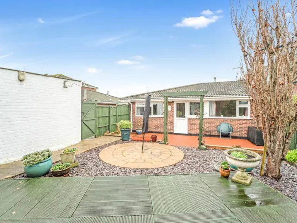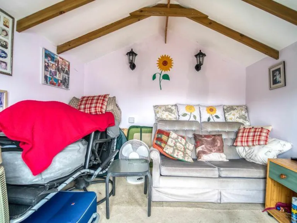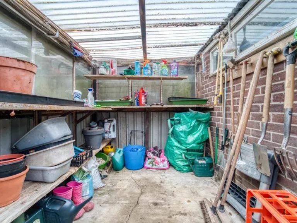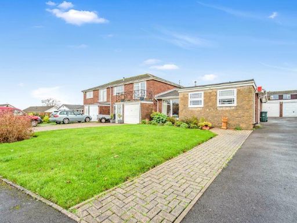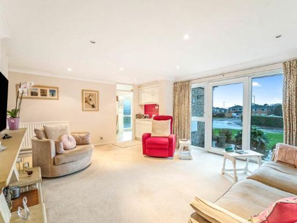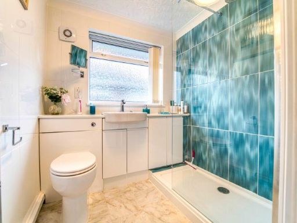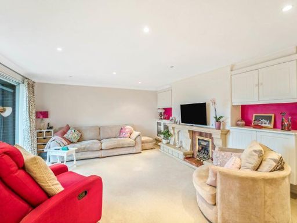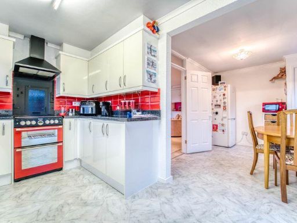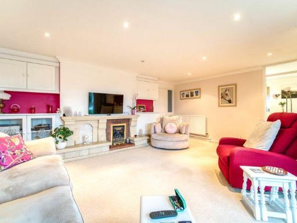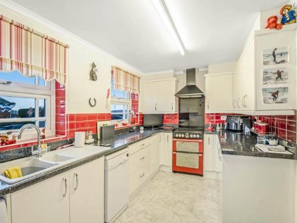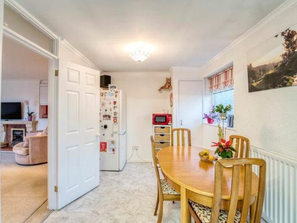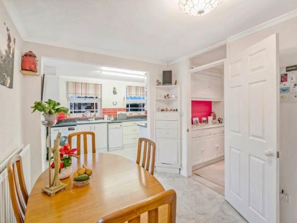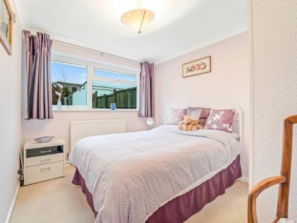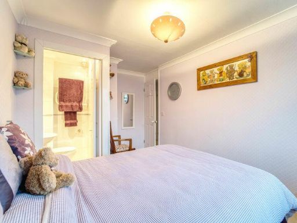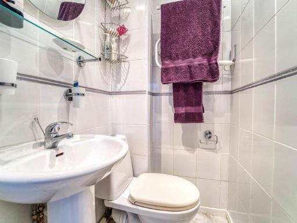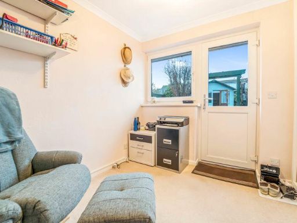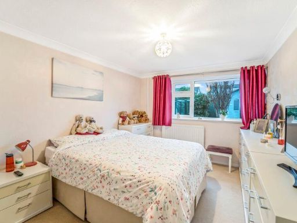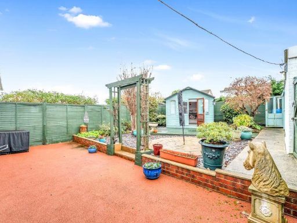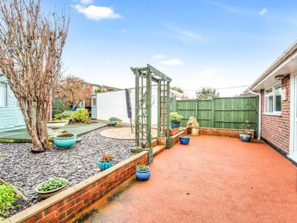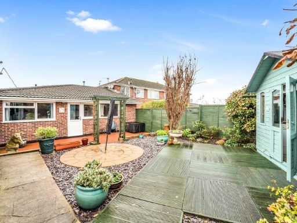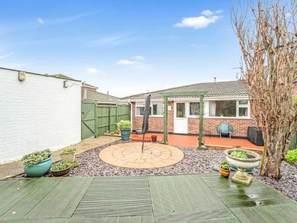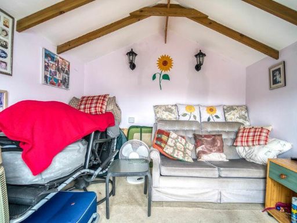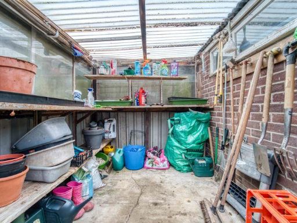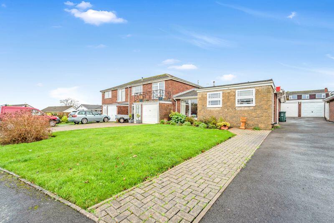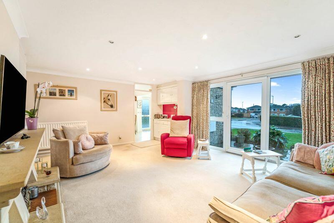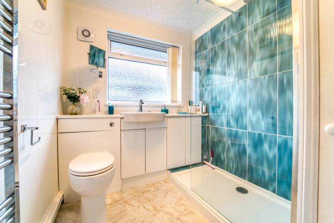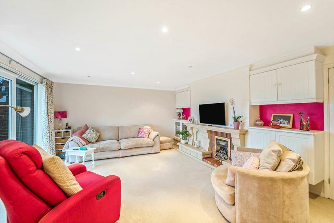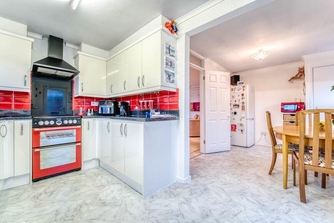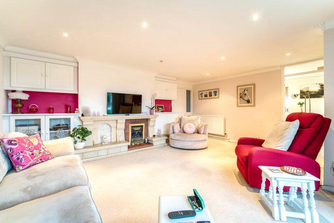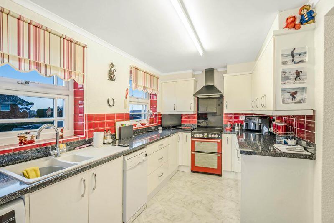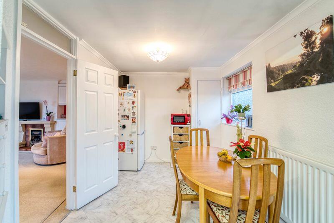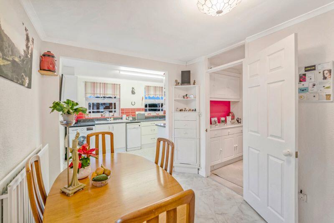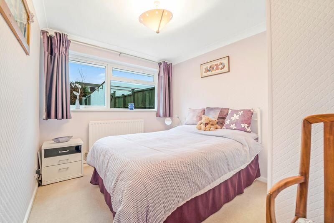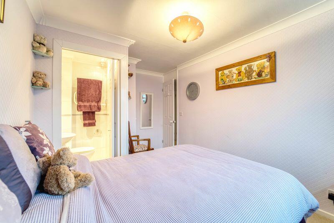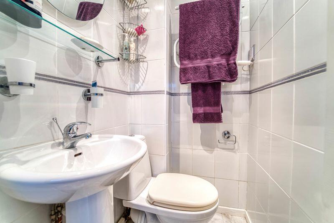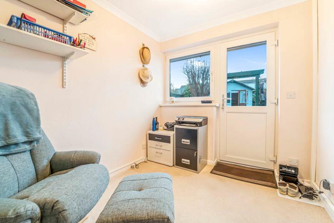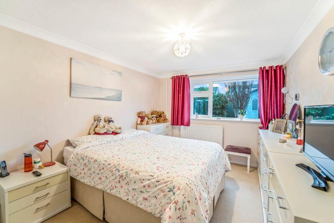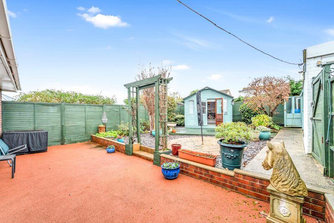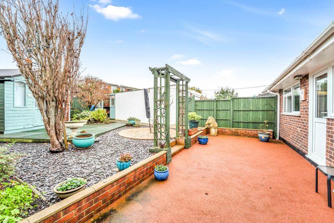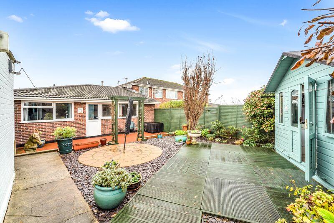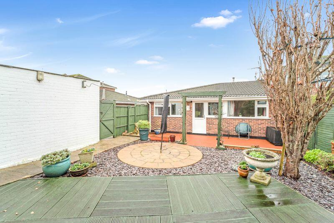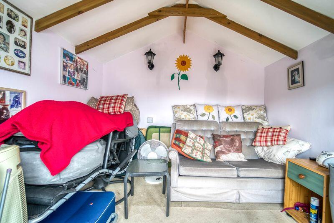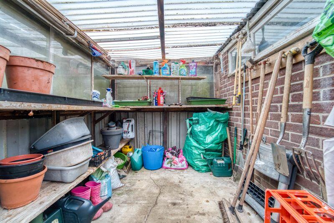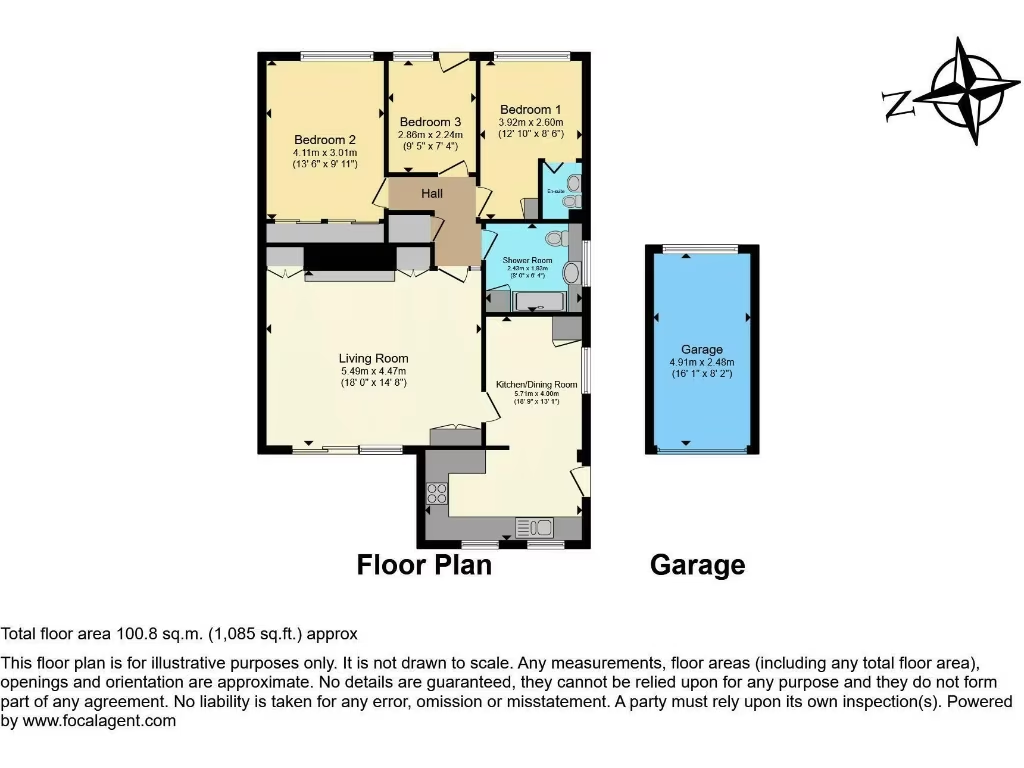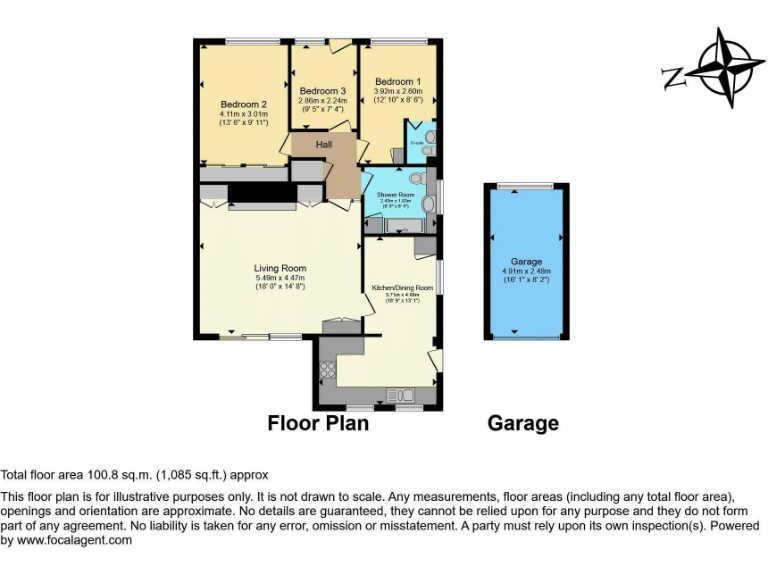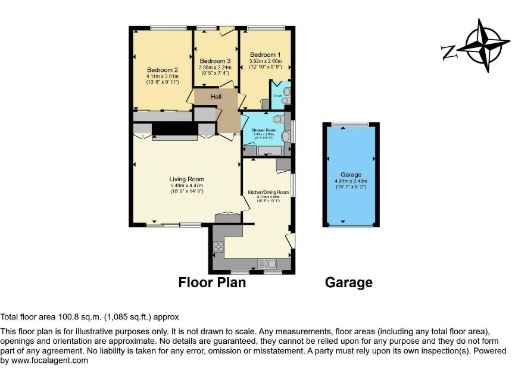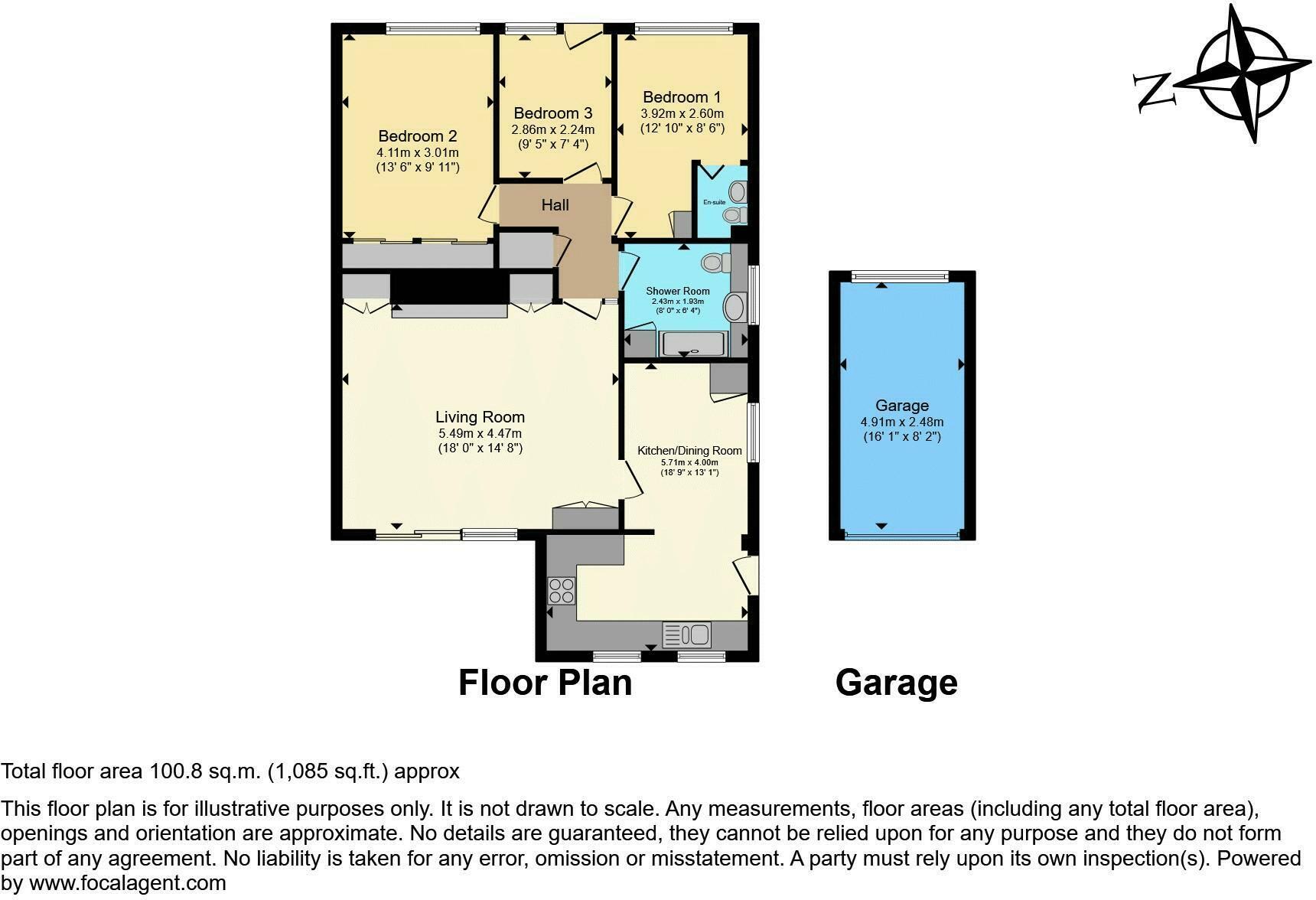Summary - 3, BURRINGTON AVENUE BS24 9LP
3 bed 1 bath Semi-Detached Bungalow
Extended, well-presented single-storey home with private garden and long driveway..
- 3 bedrooms with en-suite cloakroom to Bedroom 2
- Extended accommodation with L-shaped kitchen/diner
- Stylish refitted shower room; only one full bathroom
- Long driveway plus single garage (limited parking/storage)
- Private, enclosed rear garden with summer house
- Built c.1967–75; some services may be original
- UPVC double glazing (installation date unknown)
- EPC C; Council Tax Band D (moderate costs)
This well-presented three-bedroom semi-detached bungalow in Bleadon Hill offers comfortable single-storey living with genuine space. The property has been extended and features an L-shaped kitchen/dining room, a large sitting room and a private, low-maintenance rear garden with a summer house — ideal for relaxed family life or retirement.
Practical benefits include a long driveway, single garage and gas central heating with double glazing. The stylish refitted shower room and an en-suite cloakroom to Bedroom 2 add useful convenience, while the 1,085 sq ft layout feels balanced and light throughout.
Buyers should note the home dates from the late 20th century (1967–75), so some services and finishes may reflect that era; double glazing installation date is unknown. There is only one full shower room (plus an en-suite cloakroom) and a single garage, which are factors to consider for larger households. Council Tax Band D and an EPC C reflect middling running costs.
Overall, this bungalow suits downsizers, small families or anyone seeking comfortable, well-maintained single-level accommodation in a quiet, affluent suburban area with good local schools and fast broadband.
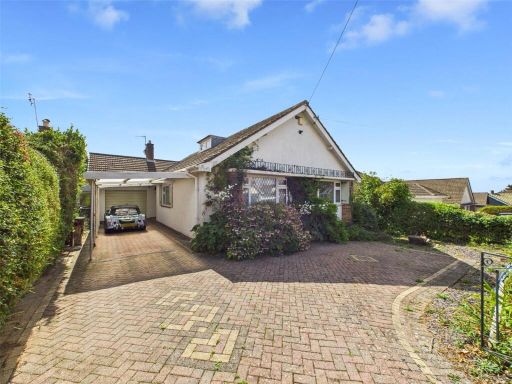 3 bedroom bungalow for sale in Bleadon Hill, Weston-super-Mare, North Somerset, BS24 — £425,000 • 3 bed • 1 bath • 2006 ft²
3 bedroom bungalow for sale in Bleadon Hill, Weston-super-Mare, North Somerset, BS24 — £425,000 • 3 bed • 1 bath • 2006 ft²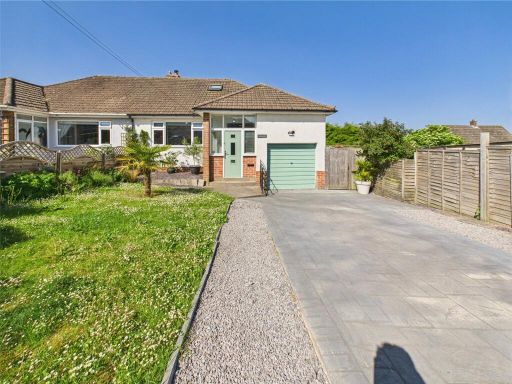 3 bedroom bungalow for sale in Channel Heights, Bleadon Hill, North Somerset, BS24 — £375,000 • 3 bed • 2 bath • 1270 ft²
3 bedroom bungalow for sale in Channel Heights, Bleadon Hill, North Somerset, BS24 — £375,000 • 3 bed • 2 bath • 1270 ft²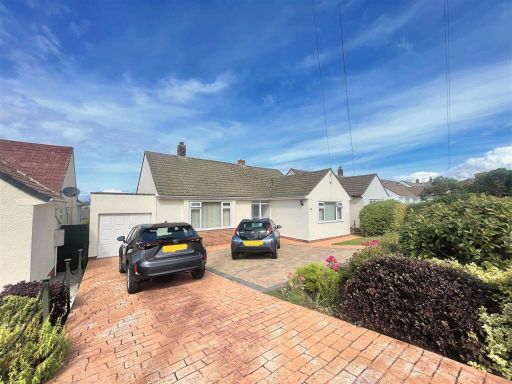 3 bedroom bungalow for sale in Channel Heights, Weston-Super-Mare, BS24 — £425,000 • 3 bed • 1 bath • 1235 ft²
3 bedroom bungalow for sale in Channel Heights, Weston-Super-Mare, BS24 — £425,000 • 3 bed • 1 bath • 1235 ft²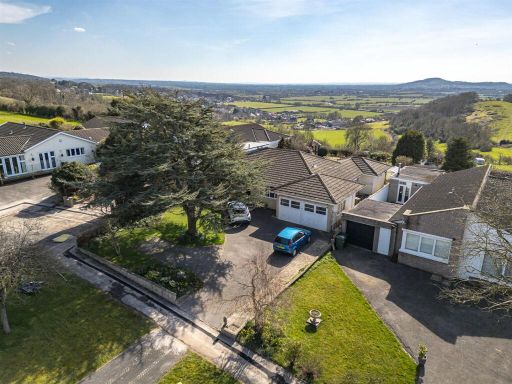 3 bedroom detached bungalow for sale in Southridge Heights, Bleadon Hill - Stunning Views!, BS24 — £650,000 • 3 bed • 3 bath • 1766 ft²
3 bedroom detached bungalow for sale in Southridge Heights, Bleadon Hill - Stunning Views!, BS24 — £650,000 • 3 bed • 3 bath • 1766 ft²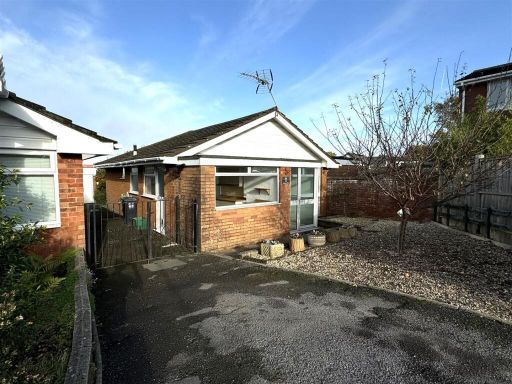 2 bedroom detached bungalow for sale in Burnham Close, Bleadon Hiill - No Chain, BS24 — £300,000 • 2 bed • 1 bath • 931 ft²
2 bedroom detached bungalow for sale in Burnham Close, Bleadon Hiill - No Chain, BS24 — £300,000 • 2 bed • 1 bath • 931 ft²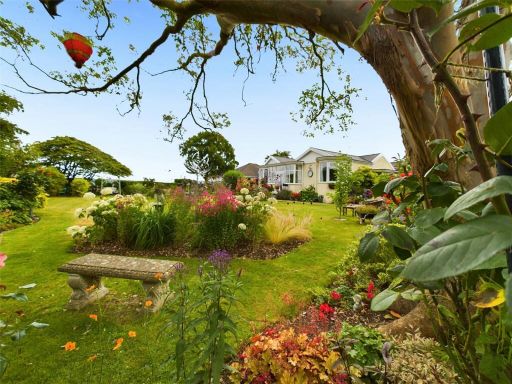 4 bedroom bungalow for sale in Totterdown Lane, Bleadon Hill, Weston-super-Mare, North Somerset, BS24 — £550,000 • 4 bed • 1 bath • 2002 ft²
4 bedroom bungalow for sale in Totterdown Lane, Bleadon Hill, Weston-super-Mare, North Somerset, BS24 — £550,000 • 4 bed • 1 bath • 2002 ft²