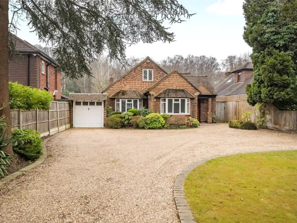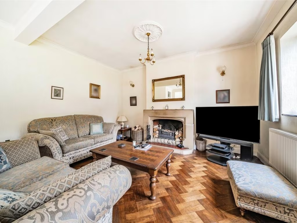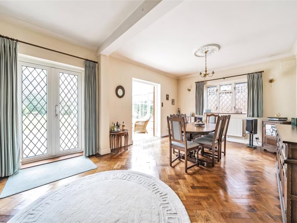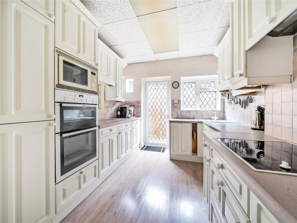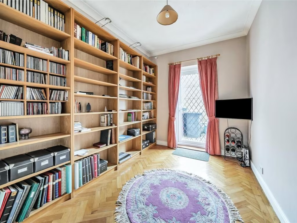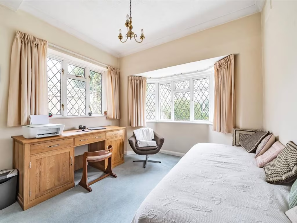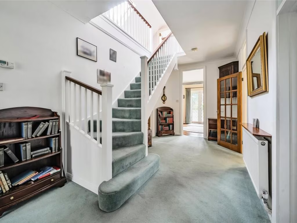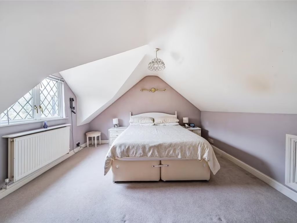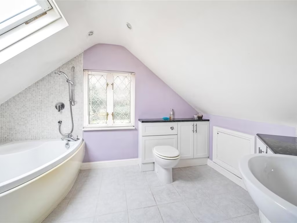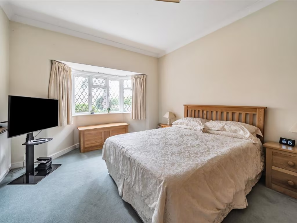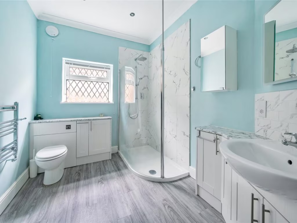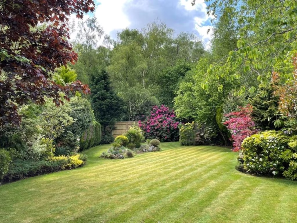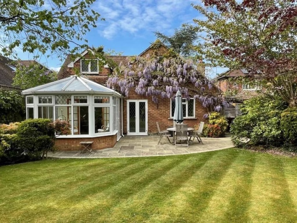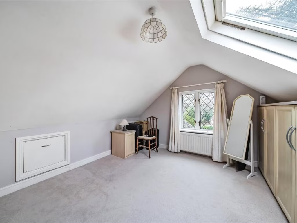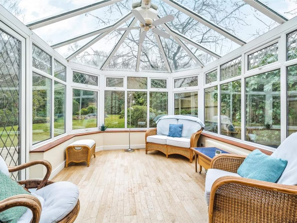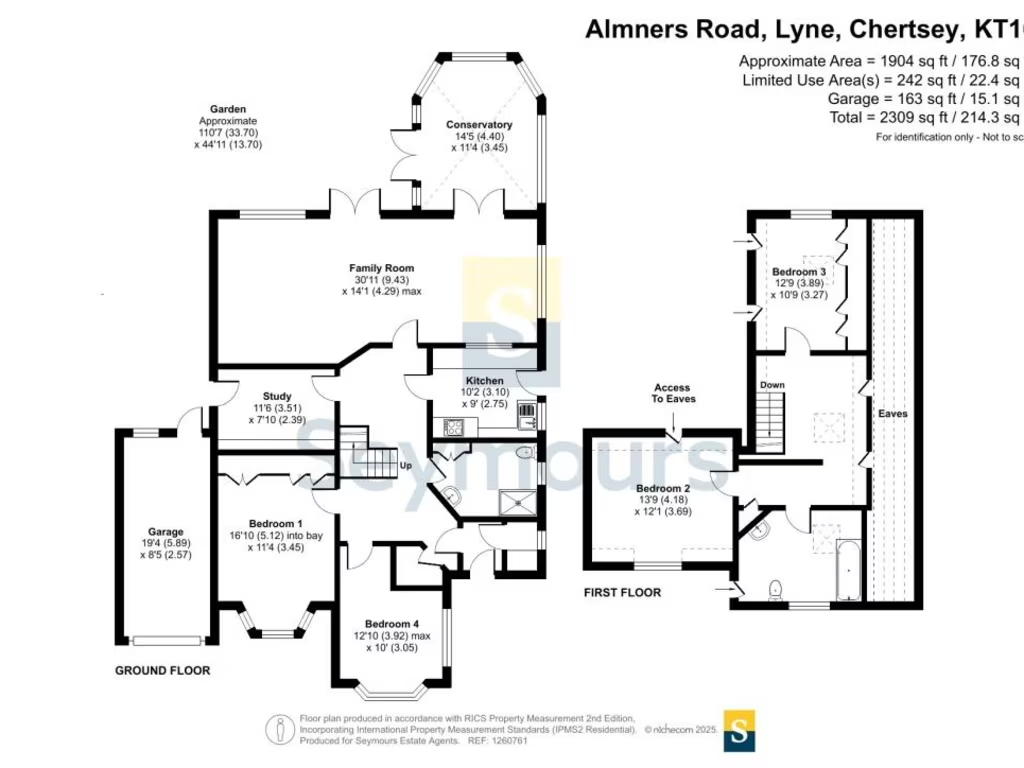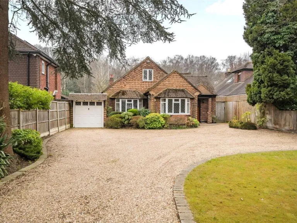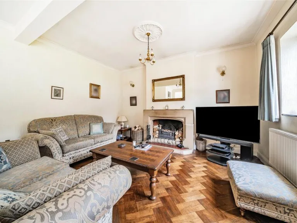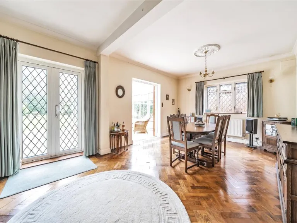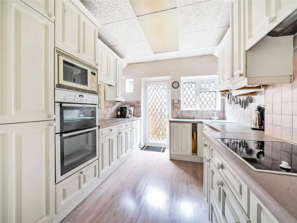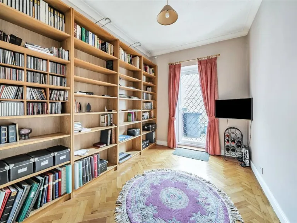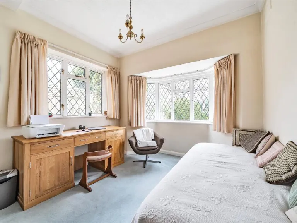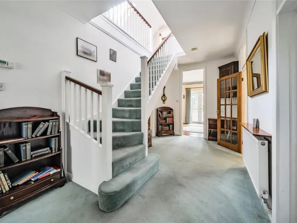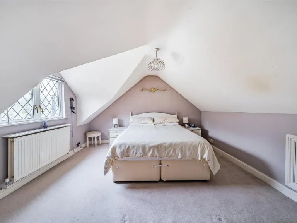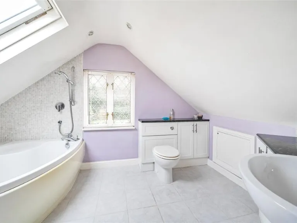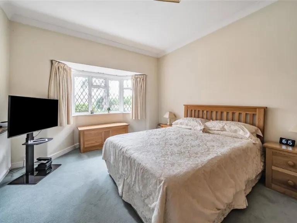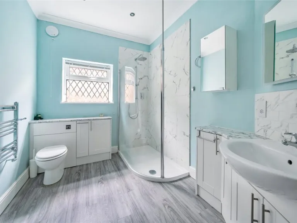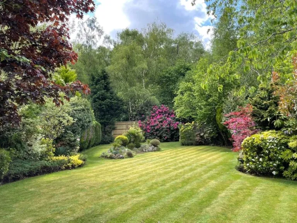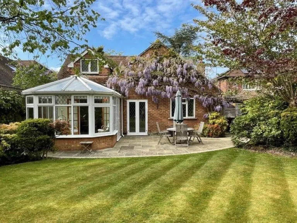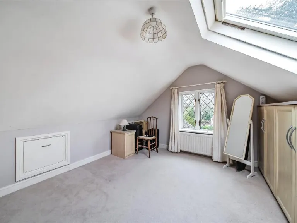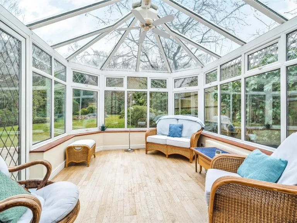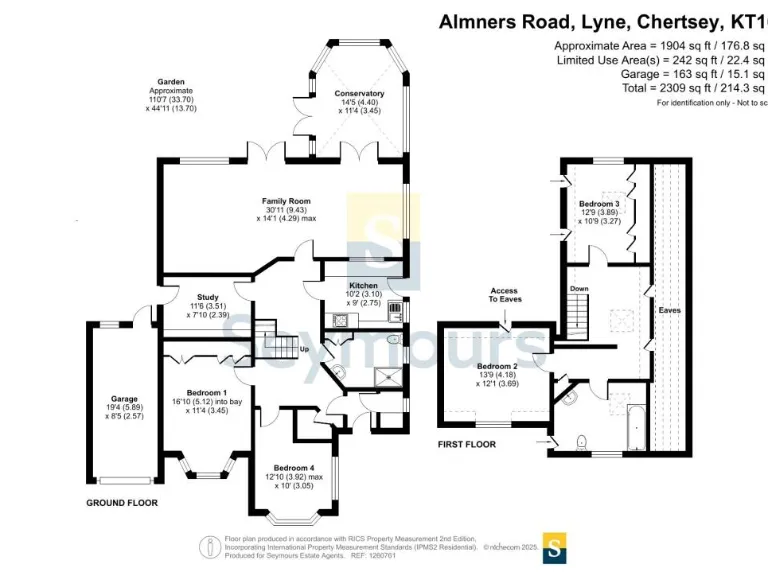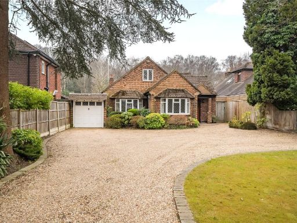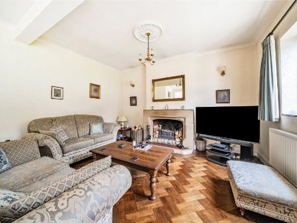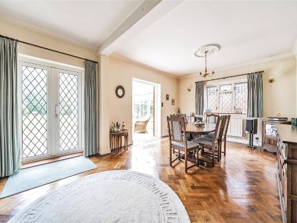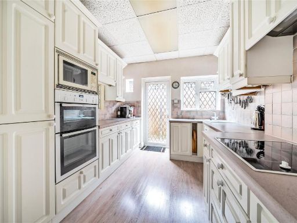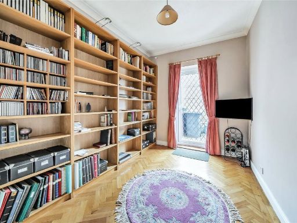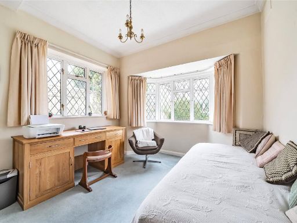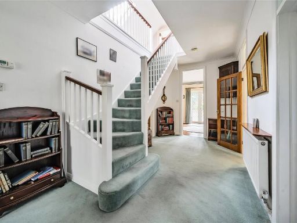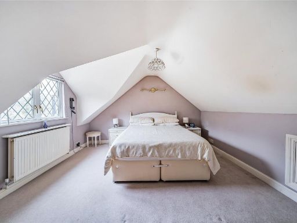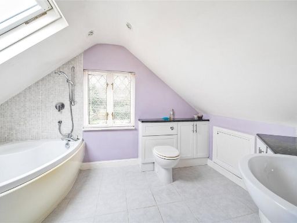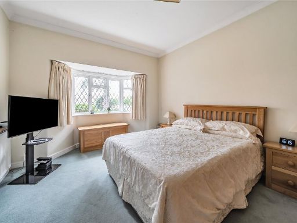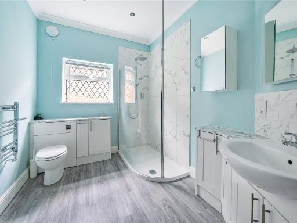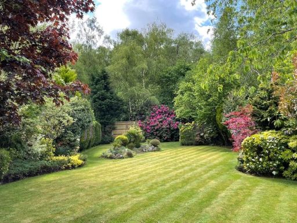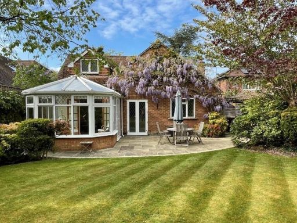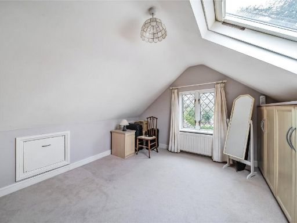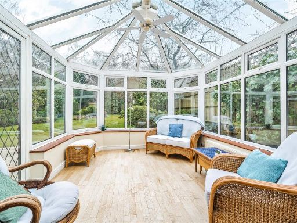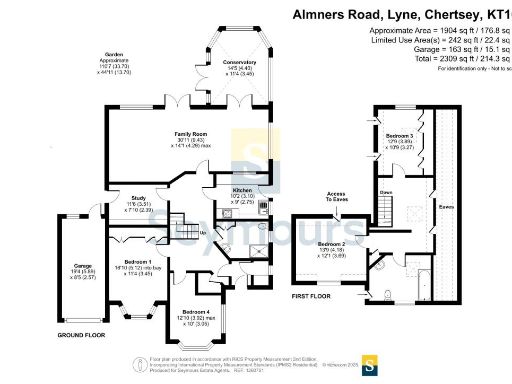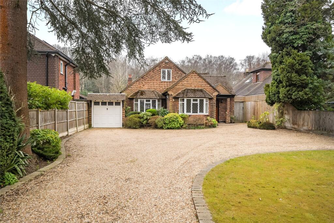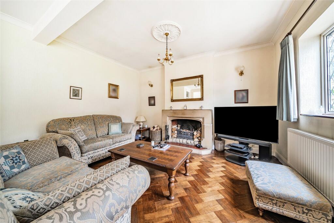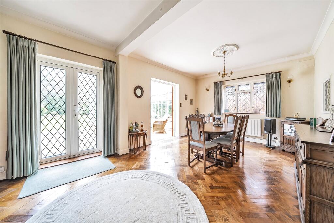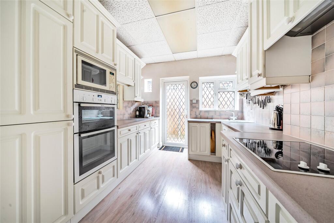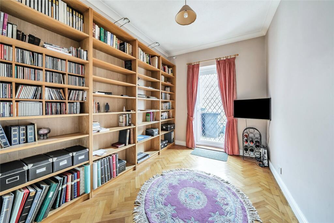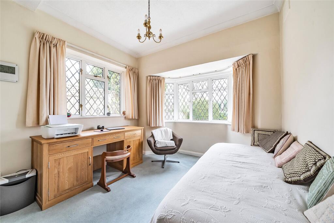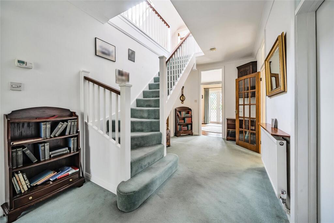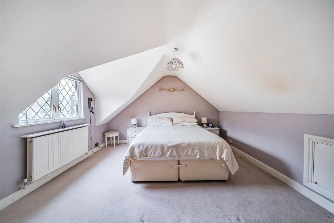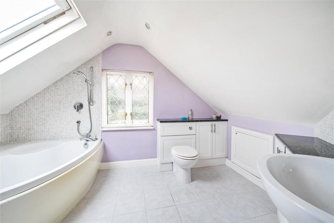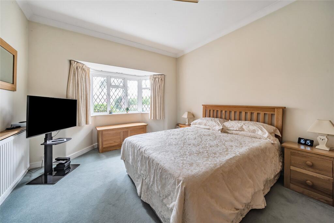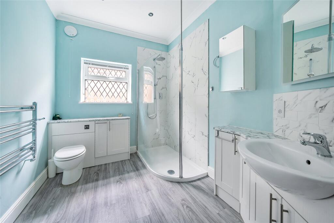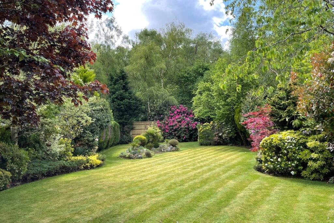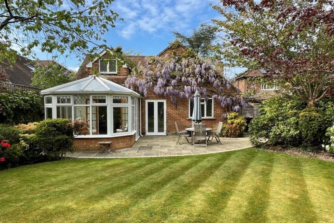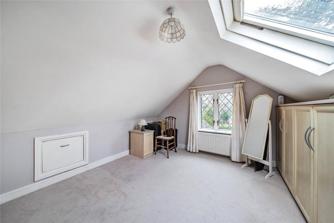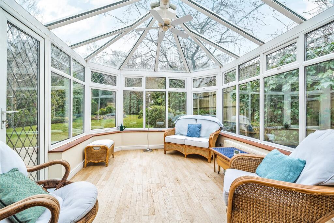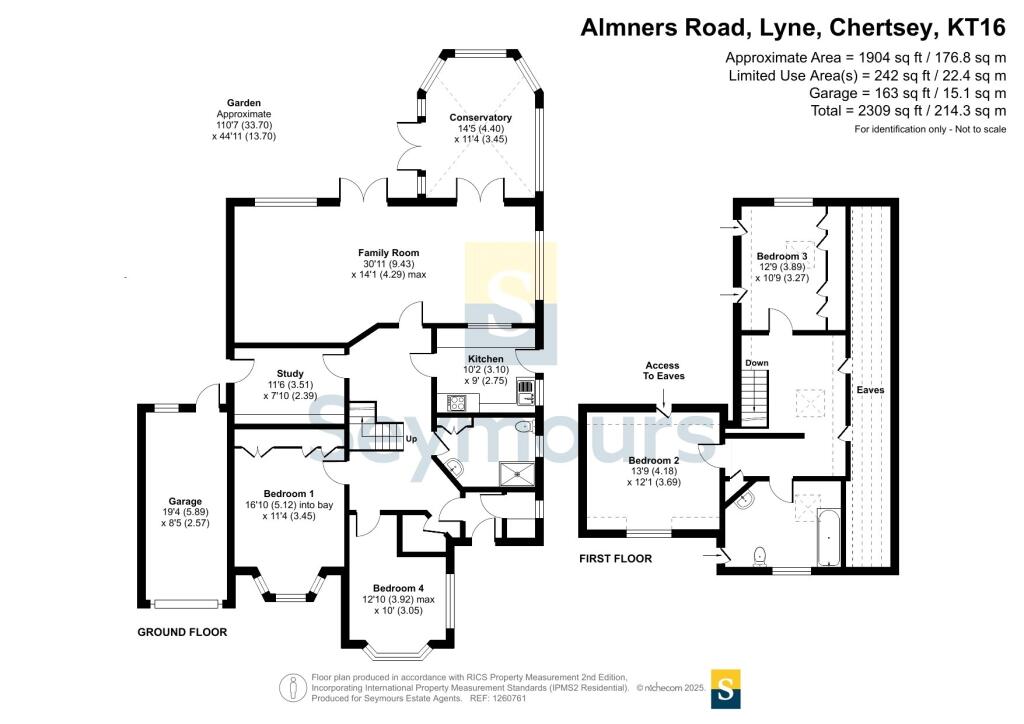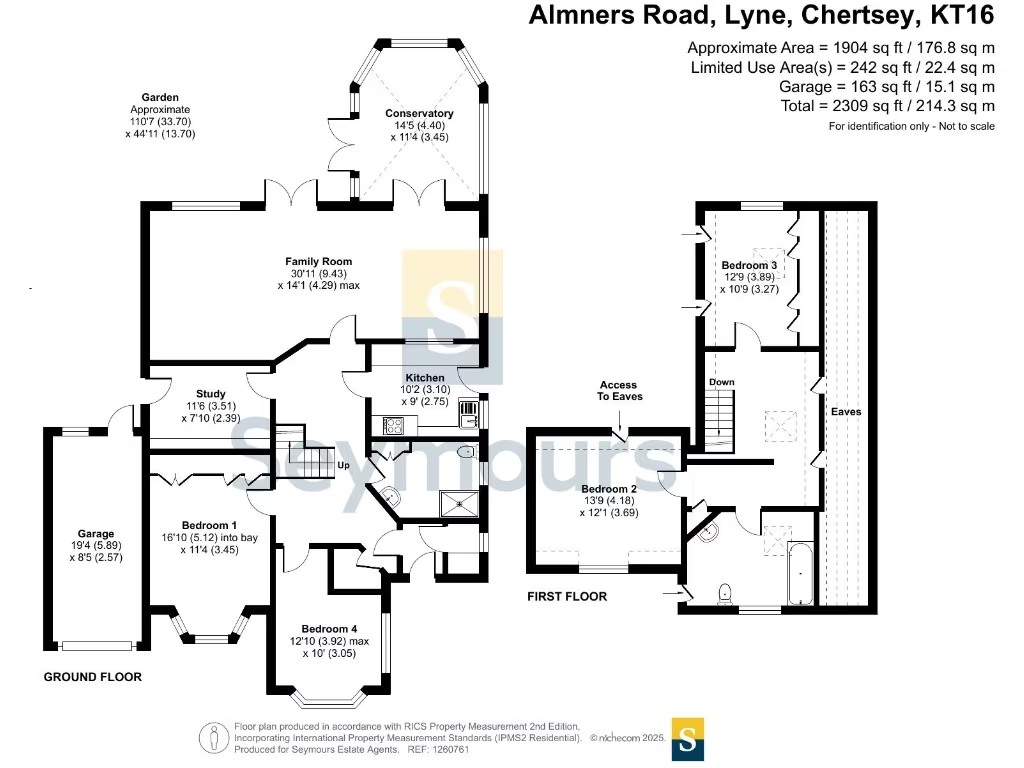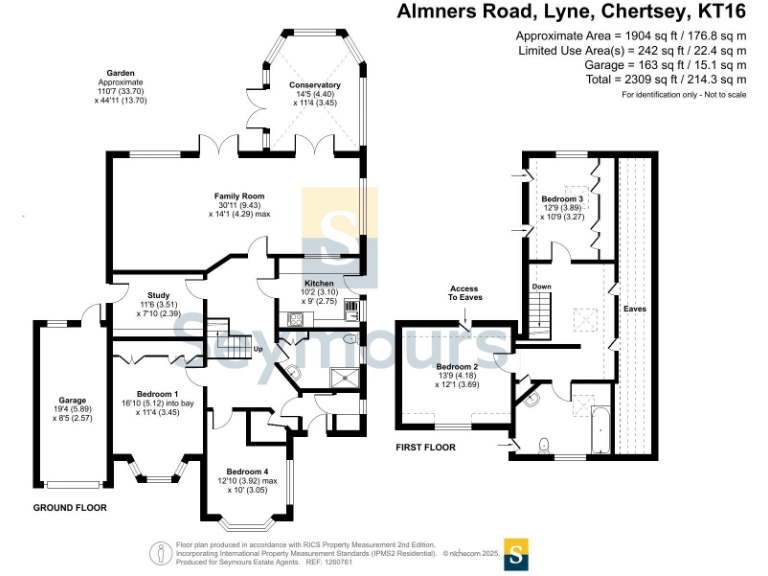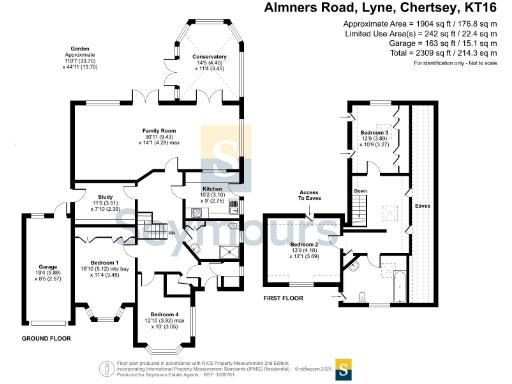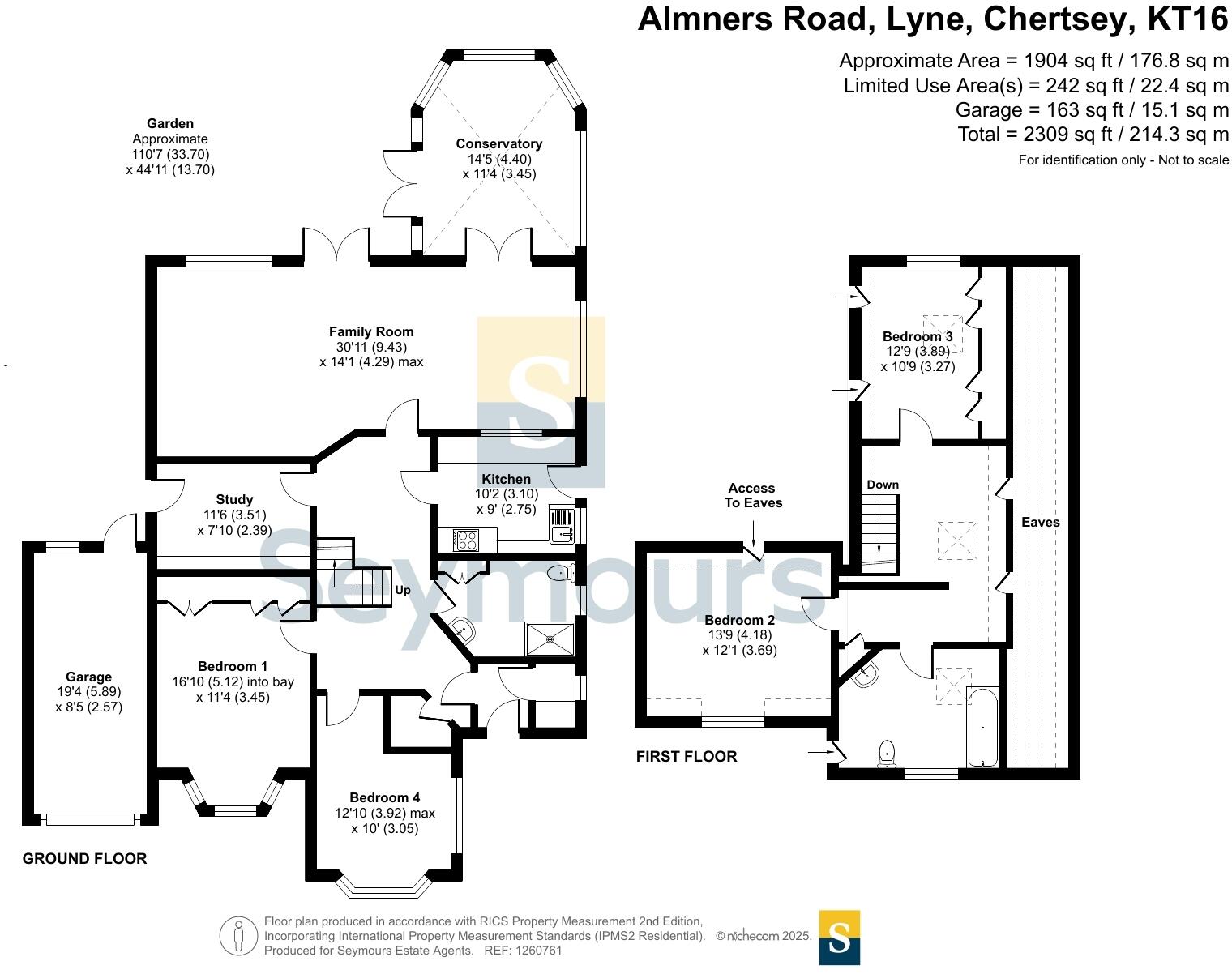Summary - 145 ALMNERS ROAD LYNE CHERTSEY KT16 0BJ
4 bed 2 bath Detached
Large garden, big driveway and flexible living in sought-after Lyne — ideal for growing families..
- Large 120ft south-facing mature rear garden with protected woodland backdrop
- Spacious ground-floor family room plus conservatory flooding the interior with light
- Versatile study/5th bedroom and four bedrooms across two floors
- Generous gravel driveway; parking for six-plus cars and single garage
- Garage has conversion potential subject to planning permission
- Double glazing present; install dates and some service histories unknown
- Tenure and council tax band not specified; check local records
- Local crime levels are higher than average for the area
Set on a large plot in the sought-after village of Lyne, this spacious 4/5-bedroom detached chalet-bungalow combines generous family living with a private, south-facing 120ft garden. The ground floor offers a versatile study (or fifth bedroom), a large family room and an adjoining conservatory that brings light and garden views into the heart of the home. Upstairs provides two further bedrooms and a second bathroom, giving flexible space for family life or guests.
Practical strengths include a wide gravel driveway with parking for six-plus cars and an attached single garage offering storage or conversion potential (subject to planning). The property benefits from double glazing and gas central heating via boiler and radiators; the layout is traditional and easy to adapt for modern family needs. Nearby schools rated Good to Outstanding make this a strong option for families prioritising education and outdoor space.
Important factual points: the exact tenure and council tax band are not specified, and crime levels in the area are higher than average — buyers should check local data. The garage conversion would require the necessary permissions. Construction dates place the house in the 1983–1990 era and while double glazing is present, install dates and some service histories are unknown — purchasers may wish to review boiler, electrics and glazing records.
Overall, this well-proportioned home offers a rare combination of indoor space, large South-facing gardens and generous parking — ideal for families seeking privacy and outdoor living, with scope for modest improvement or reconfiguration to suit changing needs.
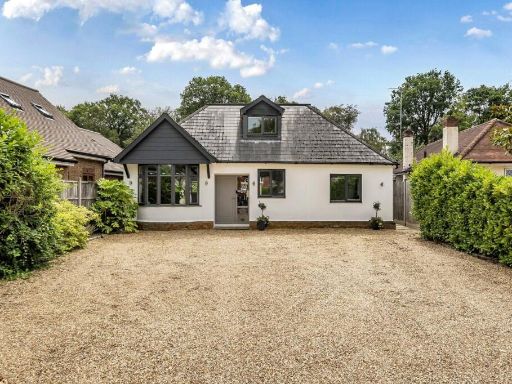 4 bedroom detached house for sale in Almners Road, Lyne, Chertsey, Surrey, KT16 — £1,100,000 • 4 bed • 3 bath • 2523 ft²
4 bedroom detached house for sale in Almners Road, Lyne, Chertsey, Surrey, KT16 — £1,100,000 • 4 bed • 3 bath • 2523 ft²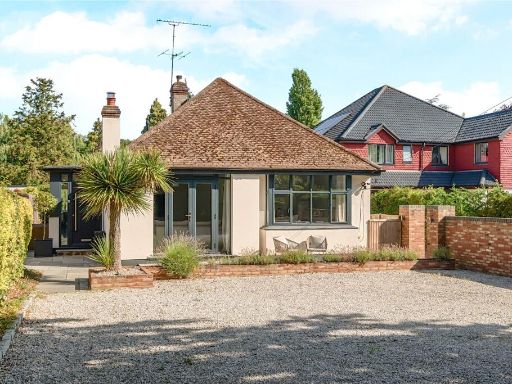 3 bedroom bungalow for sale in Almners Road, Lyne, Chertsey, Surrey, KT16 — £850,000 • 3 bed • 1 bath • 1588 ft²
3 bedroom bungalow for sale in Almners Road, Lyne, Chertsey, Surrey, KT16 — £850,000 • 3 bed • 1 bath • 1588 ft²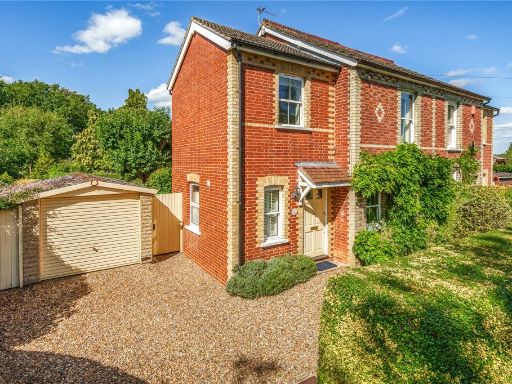 3 bedroom semi-detached house for sale in Almners Road, Lyne, Chertsey, KT16 — £625,000 • 3 bed • 1 bath • 1050 ft²
3 bedroom semi-detached house for sale in Almners Road, Lyne, Chertsey, KT16 — £625,000 • 3 bed • 1 bath • 1050 ft²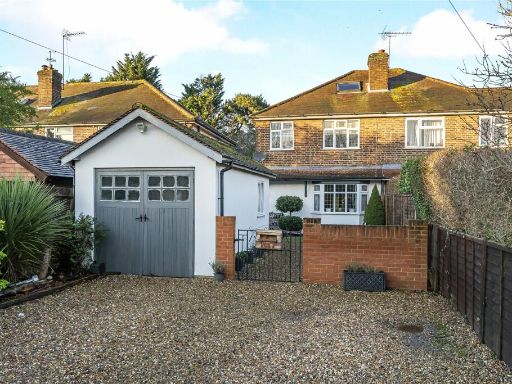 3 bedroom semi-detached house for sale in Almners Road, Lyne, Chertsey, Surrey, KT16 — £625,000 • 3 bed • 1 bath • 1757 ft²
3 bedroom semi-detached house for sale in Almners Road, Lyne, Chertsey, Surrey, KT16 — £625,000 • 3 bed • 1 bath • 1757 ft²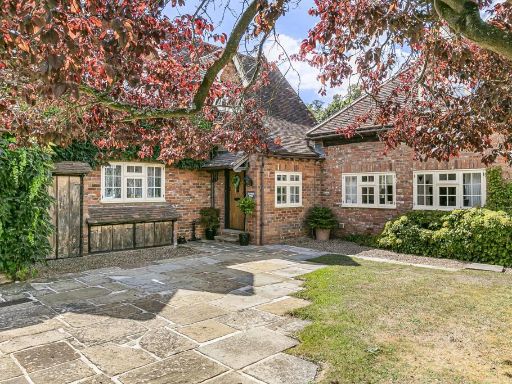 6 bedroom end of terrace house for sale in Lyne Lane, Lyne, Chertsey, Surrey, KT16 — £1,250,000 • 6 bed • 3 bath • 2851 ft²
6 bedroom end of terrace house for sale in Lyne Lane, Lyne, Chertsey, Surrey, KT16 — £1,250,000 • 6 bed • 3 bath • 2851 ft²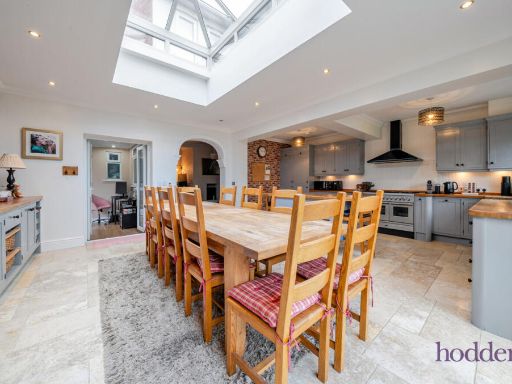 3 bedroom semi-detached house for sale in Chertsey, Surrey, KT16 — £575,000 • 3 bed • 3 bath • 1454 ft²
3 bedroom semi-detached house for sale in Chertsey, Surrey, KT16 — £575,000 • 3 bed • 3 bath • 1454 ft²