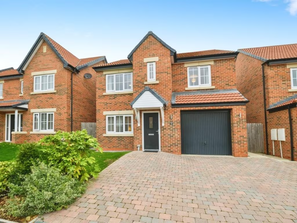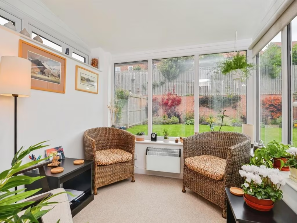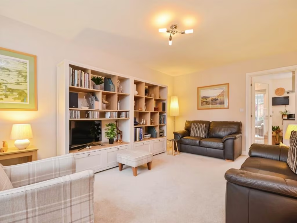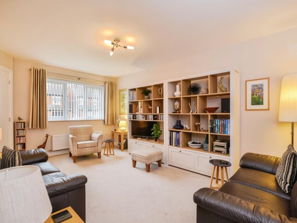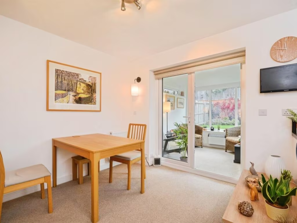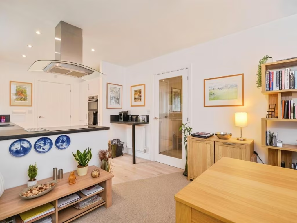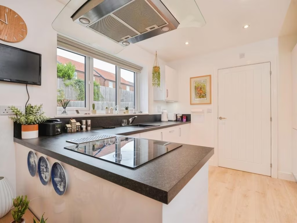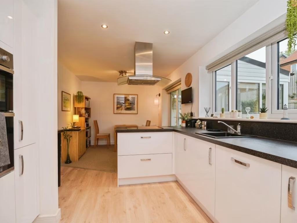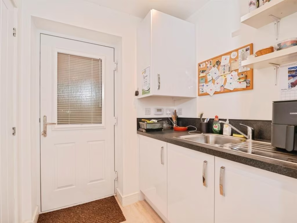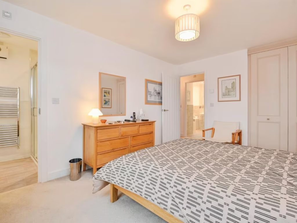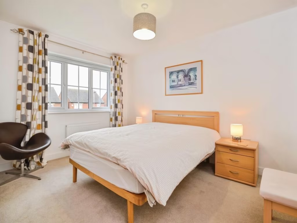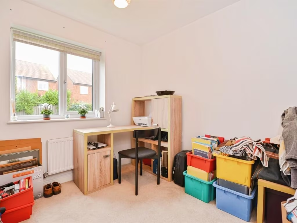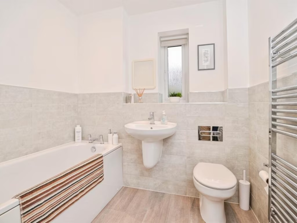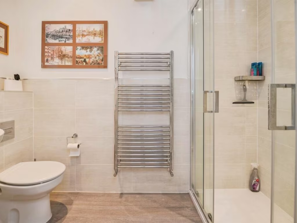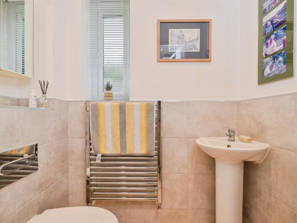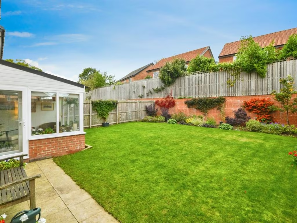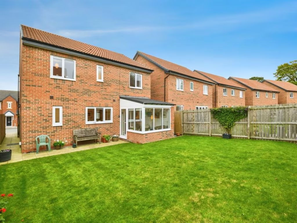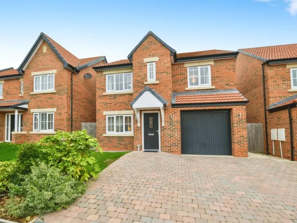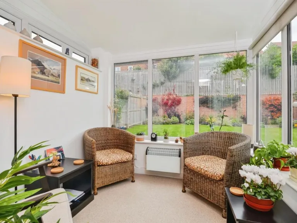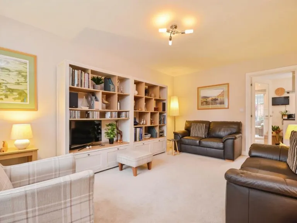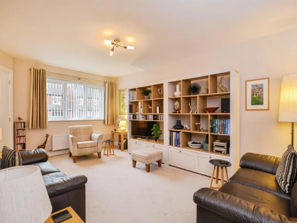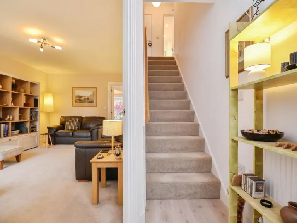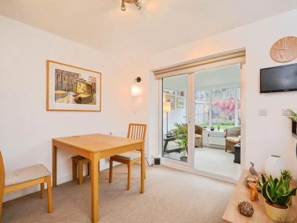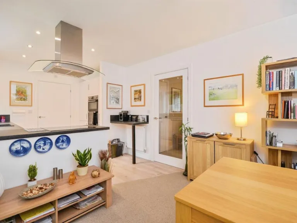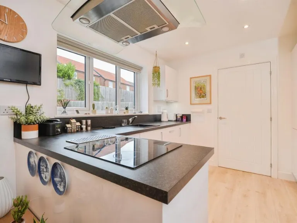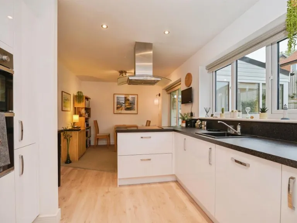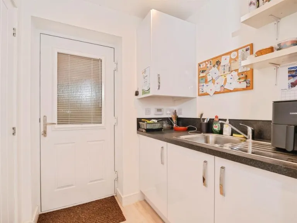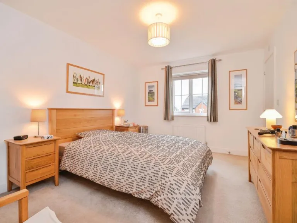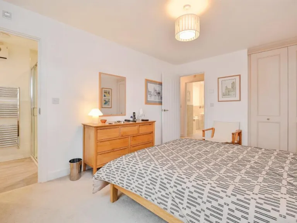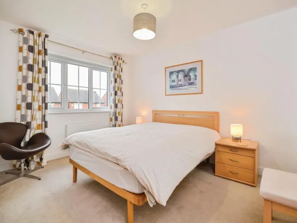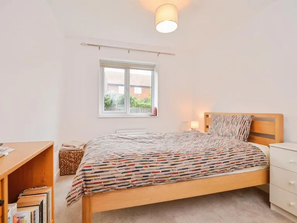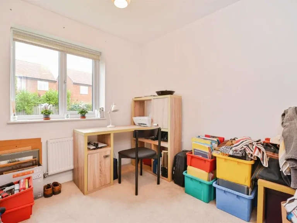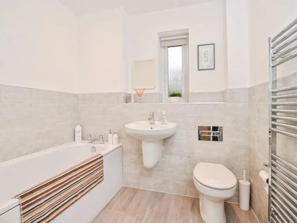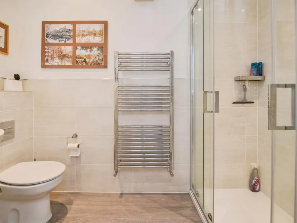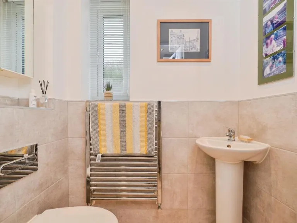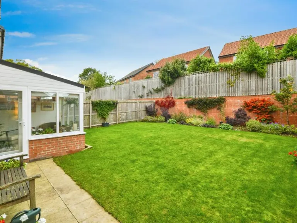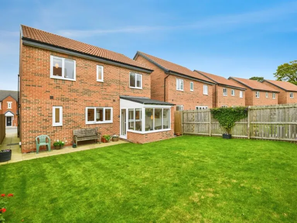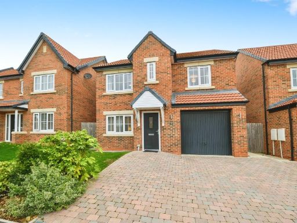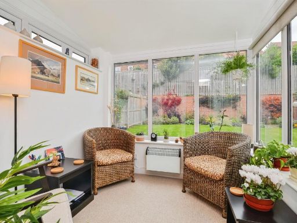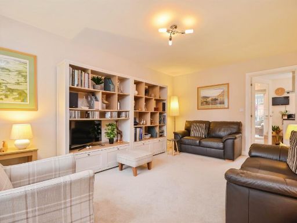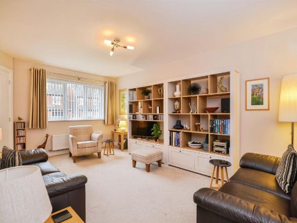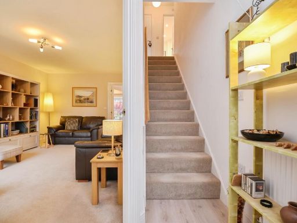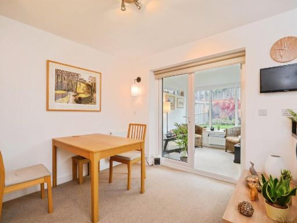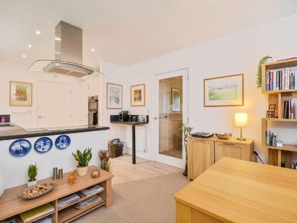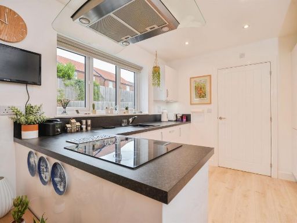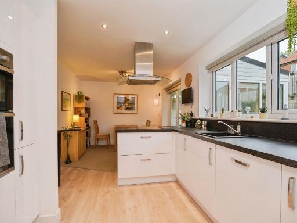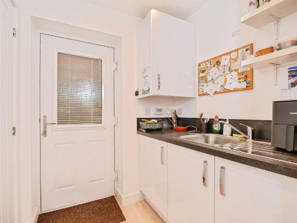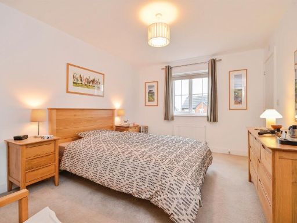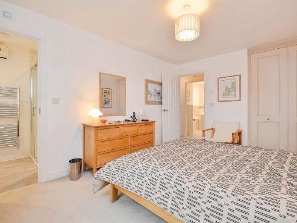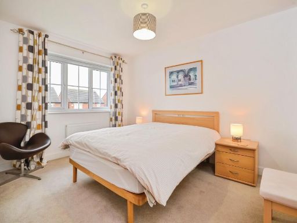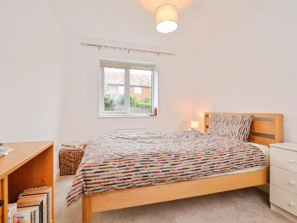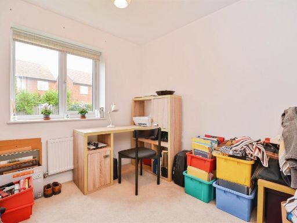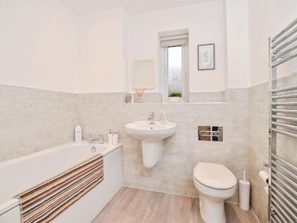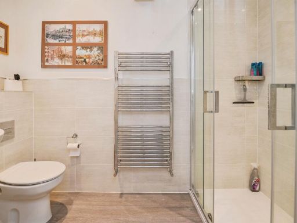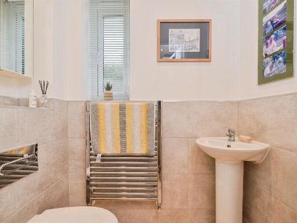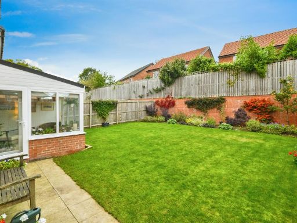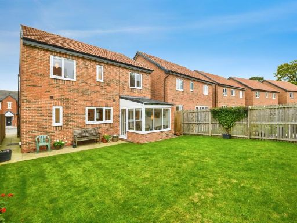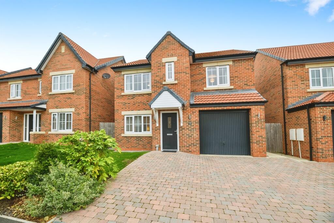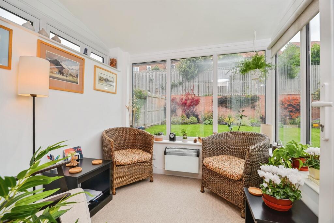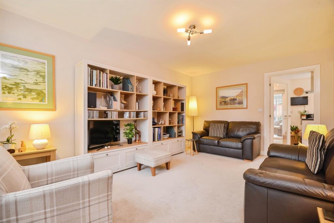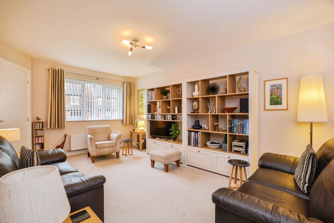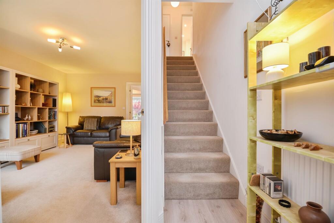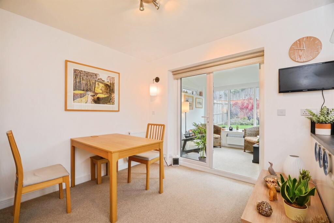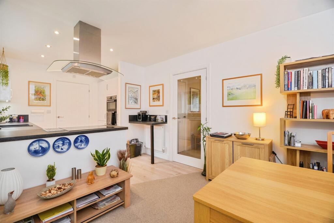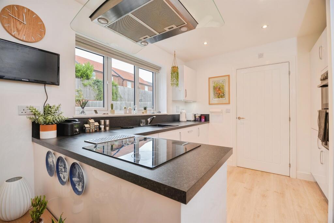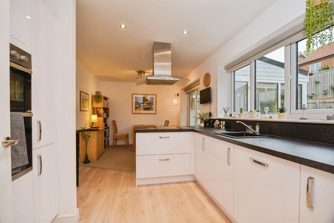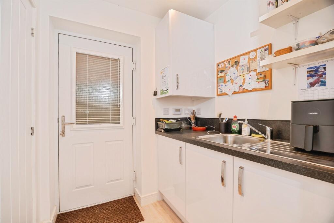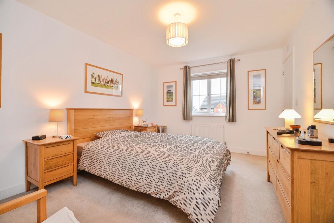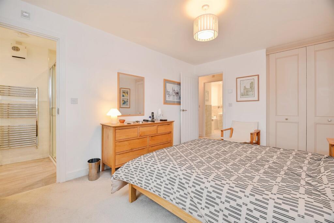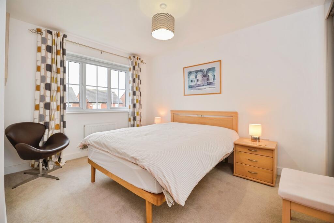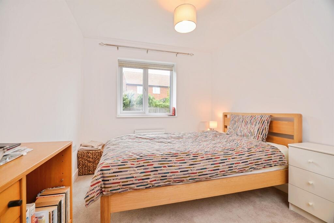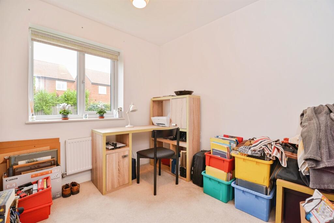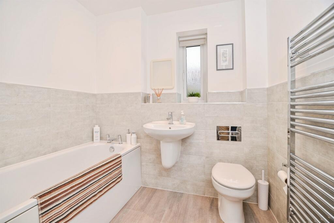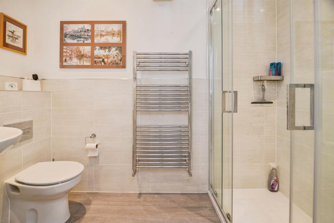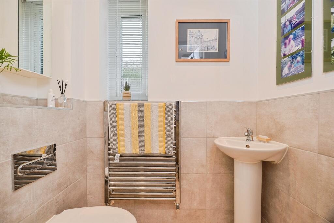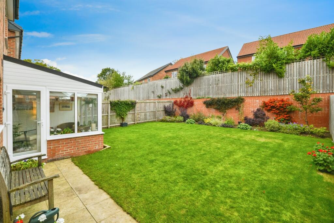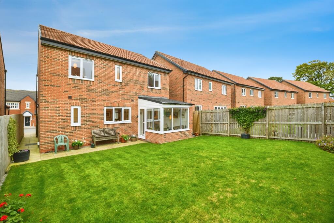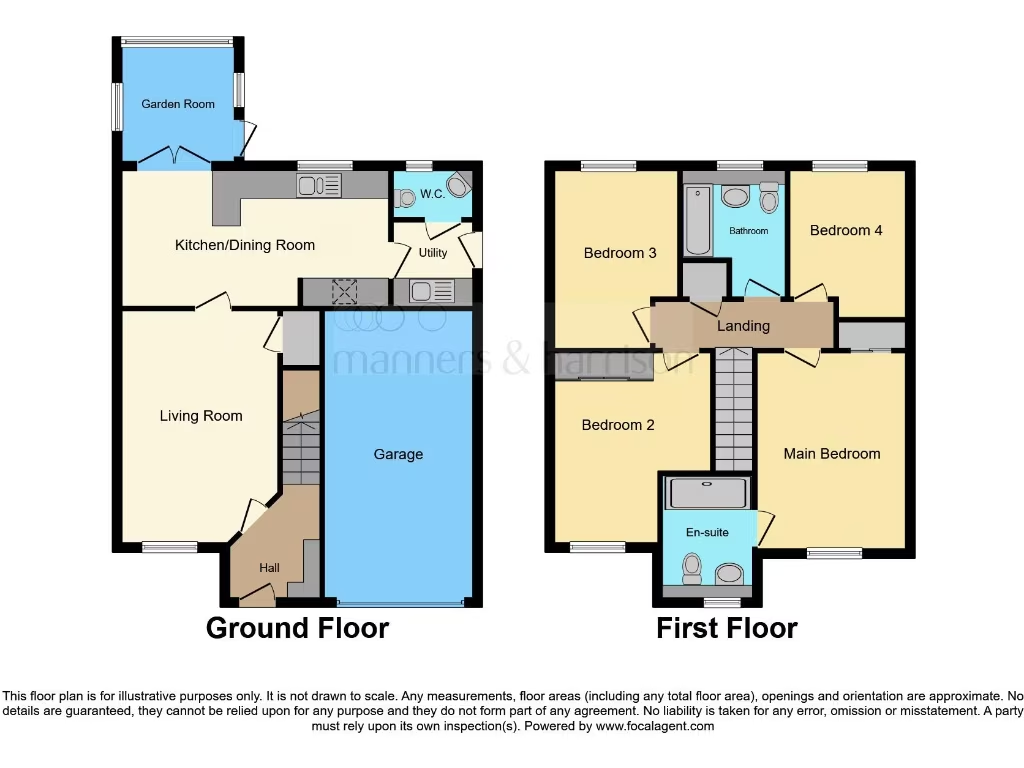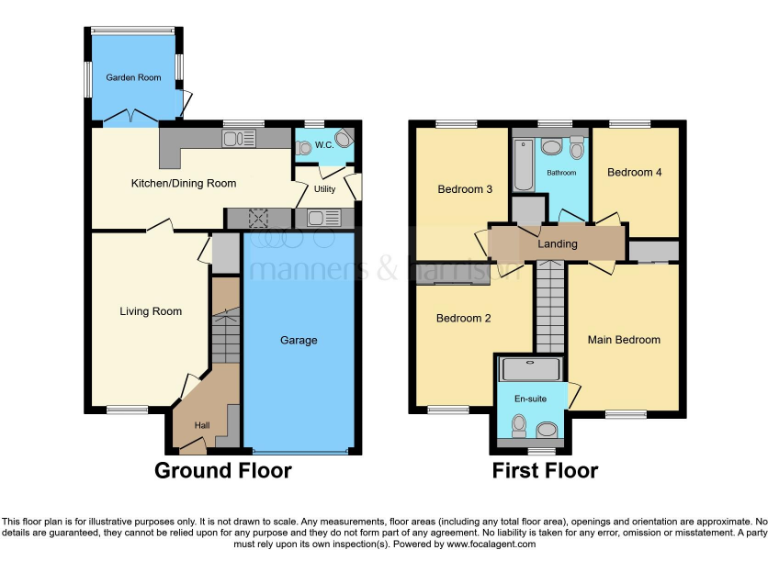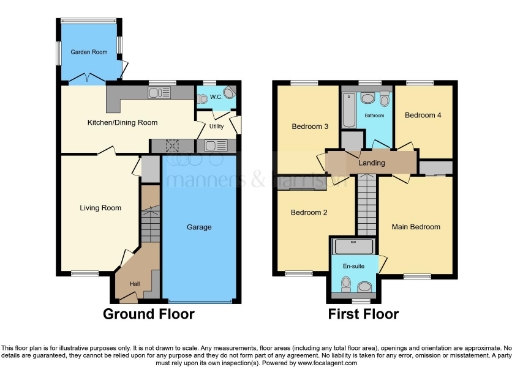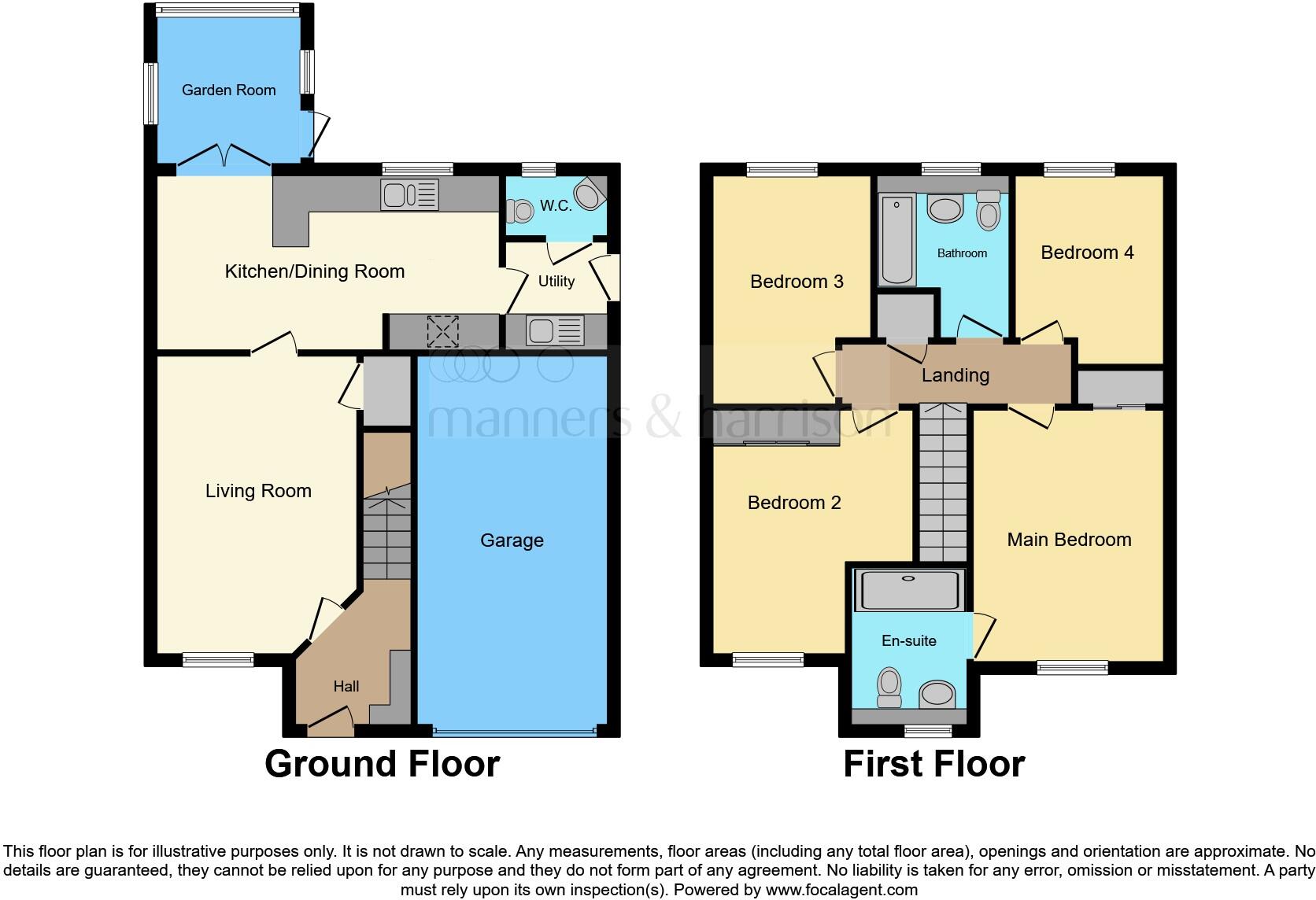Summary - 71 Orchid Drive, Heighington Village, Newton Aycliffe DL5 6AN
4 bed 2 bath Detached
Contemporary four-bed house with garden, garage and strong local schools.
- Four bedrooms including master with en suite
- Spacious kitchen/diner with integrated fridge and double oven
- Garden room overlooking private lawn and patio
- Practical utility room and downstairs WC
- Double-width driveway plus single integral garage
- Relatively compact overall size (approx. 901 sq ft)
- Built 2021, gas boiler heating, good thermal performance
- Council tax above average; survey recommended
A well-presented four-bedroom detached home built in 2021, offering modern family accommodation in the sought-after Heighington Village. The ground floor centres on a spacious kitchen/diner with integrated appliances, a practical utility and a bright garden room that opens onto a private rear lawn and patio — ideal for family meals and relaxed entertaining.
Upstairs provides four good-sized bedrooms including a master with en suite, plus a contemporary family bathroom. The property benefits from gas central heating, double-width driveway and single integral garage for parking and storage. Broadband and mobile signal are strong and the area is very low-crime and affluent, with good local primary and secondary schools nearby.
Practical considerations: the house is a relatively compact overall size (approx. 901 sq ft) for a four-bedroom detached, and council tax is above average. The single garage limits vehicle/storage space compared with larger plots. Appliances and services have not been independently tested, so commissioning a survey or service reports is recommended before purchase.
This home will suit a growing family or professional couple seeking modern, low-maintenance living in a peaceful village setting with good commuter connectivity. The plot is well-proportioned for outdoor use, while the interior layout offers straightforward room flow and potential to personalise where desired.
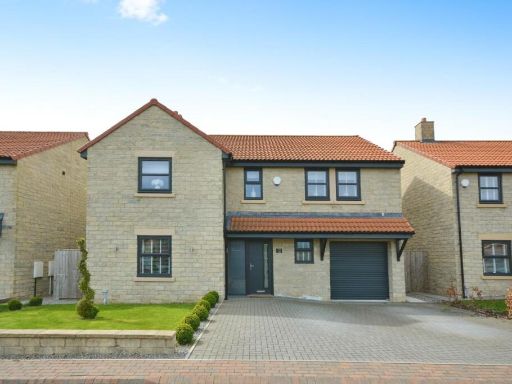 4 bedroom detached house for sale in Kieran Maxwell Lane, Heighington, Darlington, DL5 — £445,000 • 4 bed • 3 bath • 1474 ft²
4 bedroom detached house for sale in Kieran Maxwell Lane, Heighington, Darlington, DL5 — £445,000 • 4 bed • 3 bath • 1474 ft²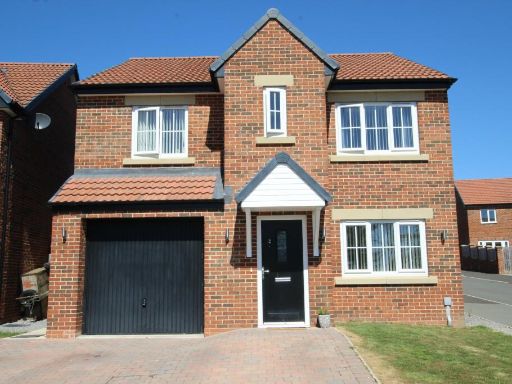 4 bedroom detached house for sale in Yarrow Close, Heighington, Co Durham, DL5 — £299,995 • 4 bed • 2 bath • 1152 ft²
4 bedroom detached house for sale in Yarrow Close, Heighington, Co Durham, DL5 — £299,995 • 4 bed • 2 bath • 1152 ft²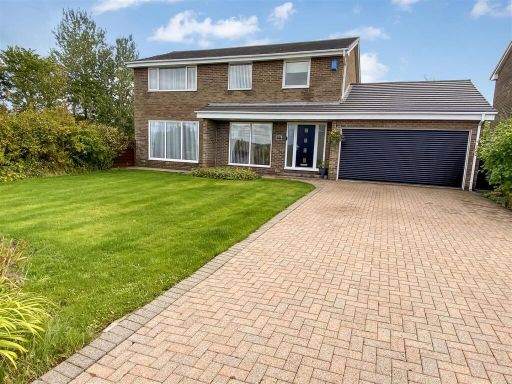 4 bedroom detached house for sale in The Garth, School Aycliffe, DL5 — £365,000 • 4 bed • 1 bath • 1614 ft²
4 bedroom detached house for sale in The Garth, School Aycliffe, DL5 — £365,000 • 4 bed • 1 bath • 1614 ft²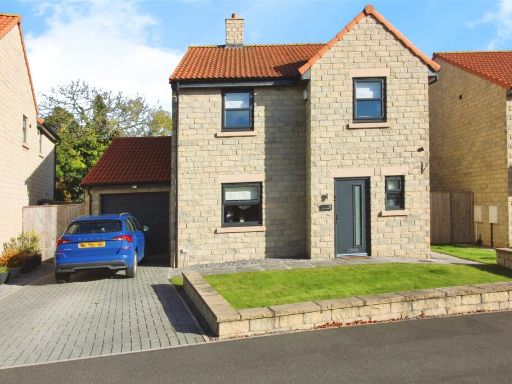 4 bedroom detached house for sale in Kieran Maxwell Lane, Heighington Village, Newton Aycliffe, DL5 — £340,000 • 4 bed • 2 bath • 1108 ft²
4 bedroom detached house for sale in Kieran Maxwell Lane, Heighington Village, Newton Aycliffe, DL5 — £340,000 • 4 bed • 2 bath • 1108 ft²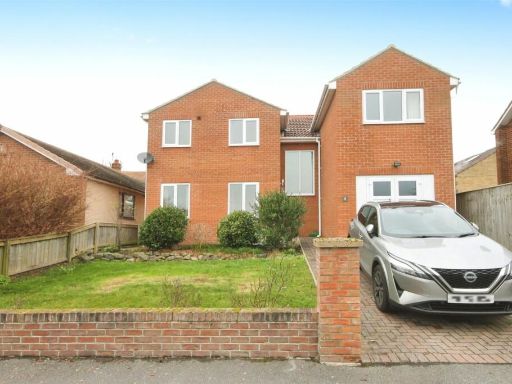 4 bedroom detached house for sale in Judith Close, Heighington Village, Darlington, DL5 — £350,000 • 4 bed • 2 bath • 1425 ft²
4 bedroom detached house for sale in Judith Close, Heighington Village, Darlington, DL5 — £350,000 • 4 bed • 2 bath • 1425 ft²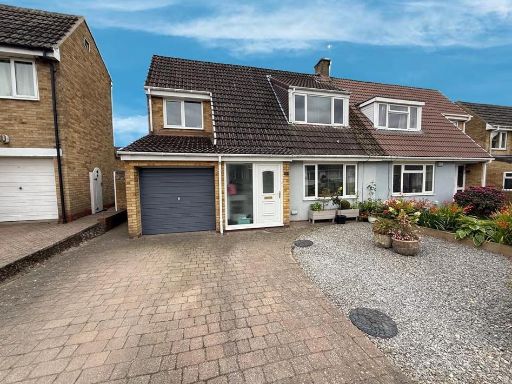 3 bedroom house for sale in Greenhill Road, Heighington Village, Newton Aycliffe, DL5 — £239,950 • 3 bed • 1 bath • 1131 ft²
3 bedroom house for sale in Greenhill Road, Heighington Village, Newton Aycliffe, DL5 — £239,950 • 3 bed • 1 bath • 1131 ft²