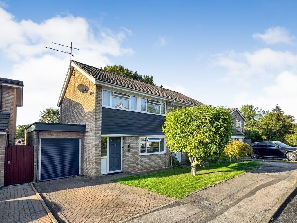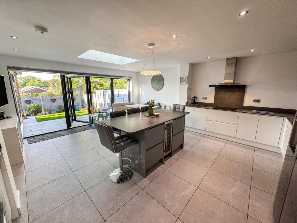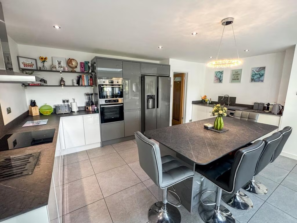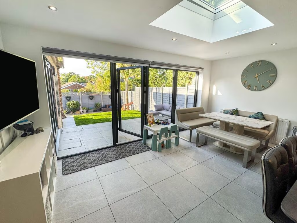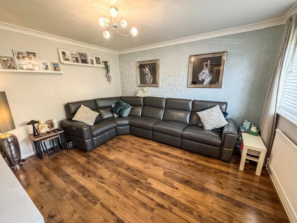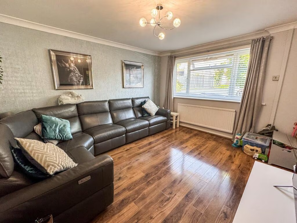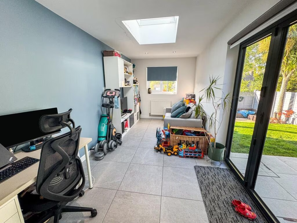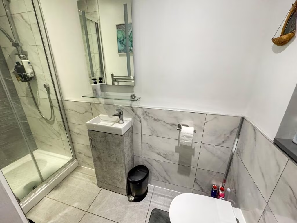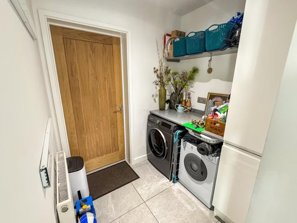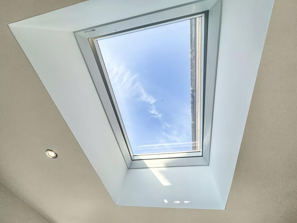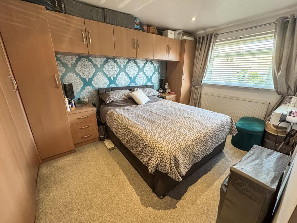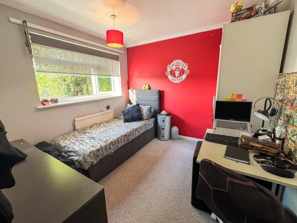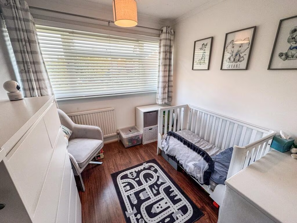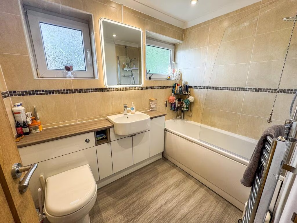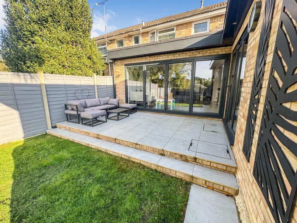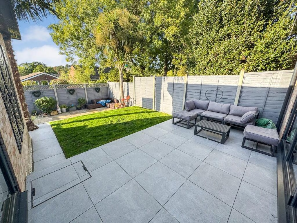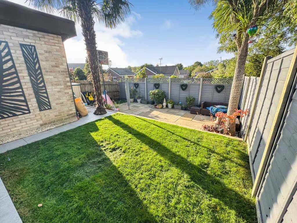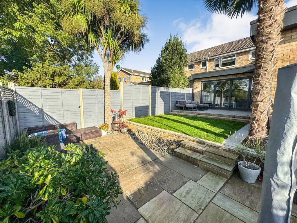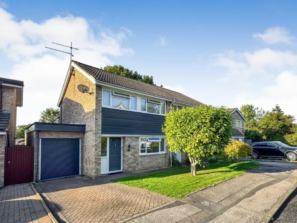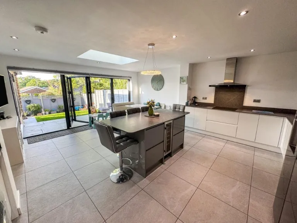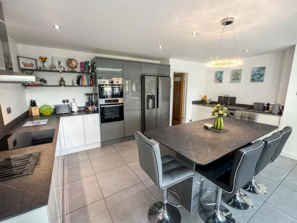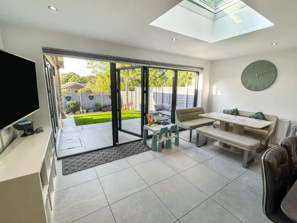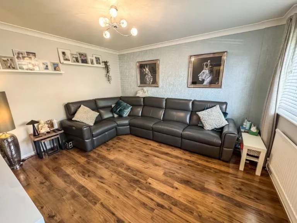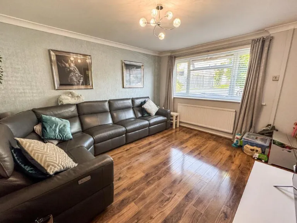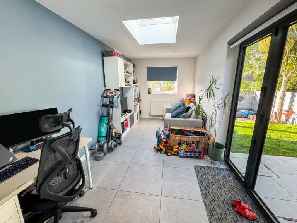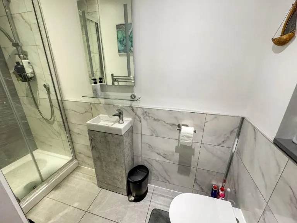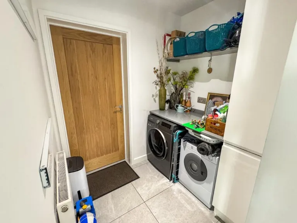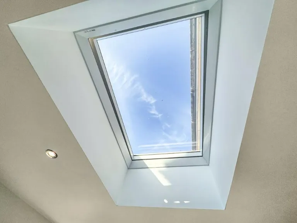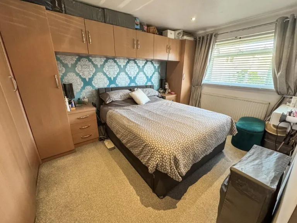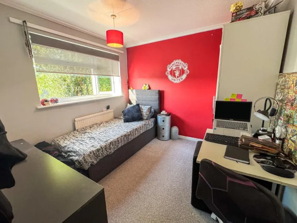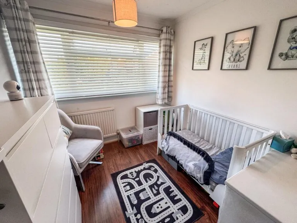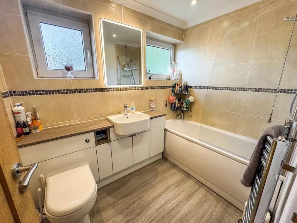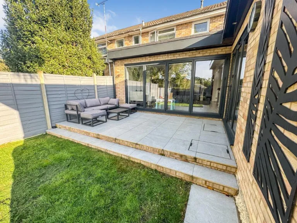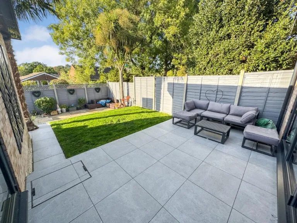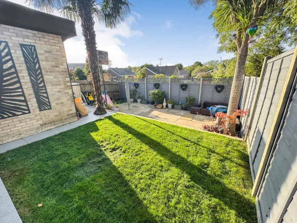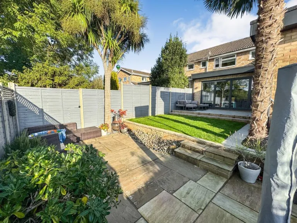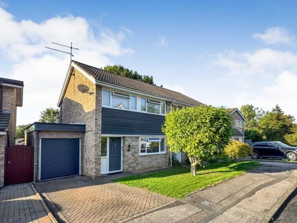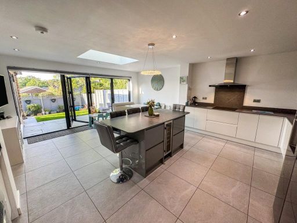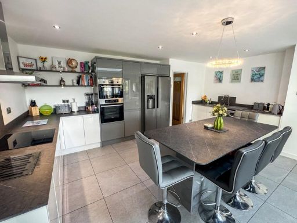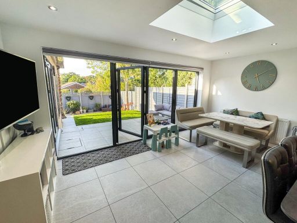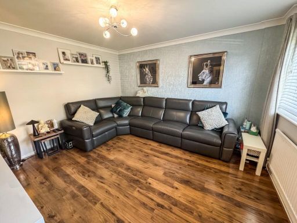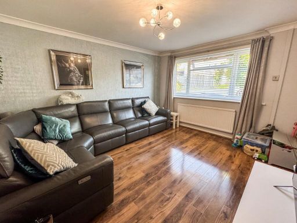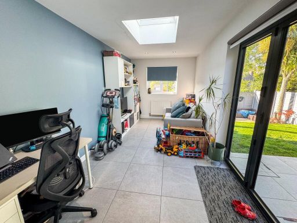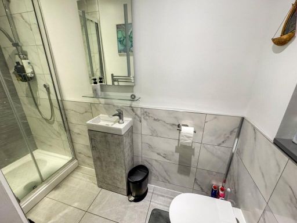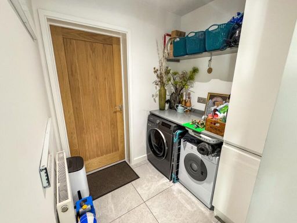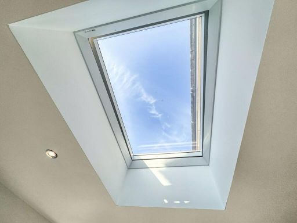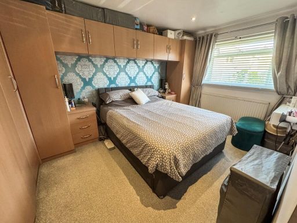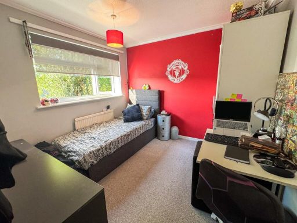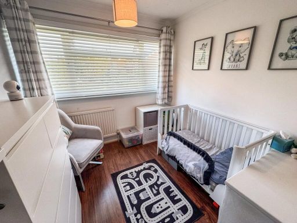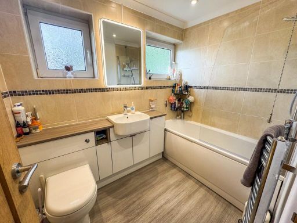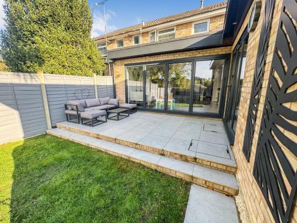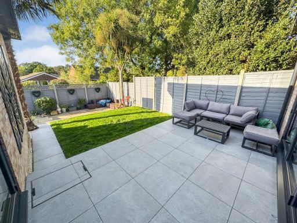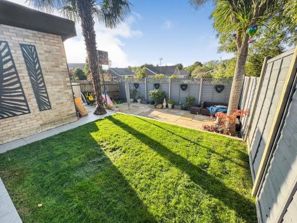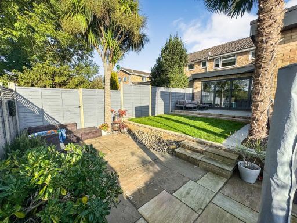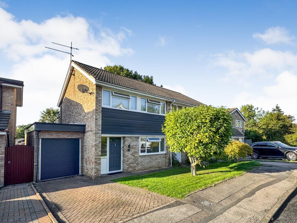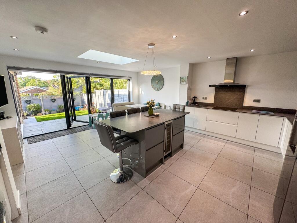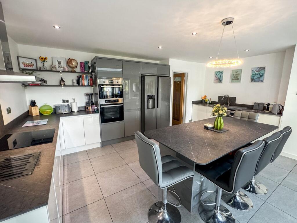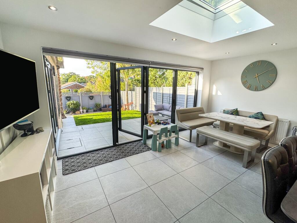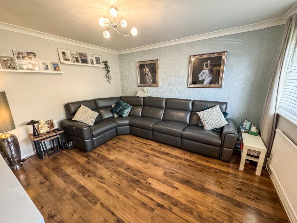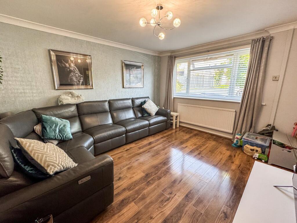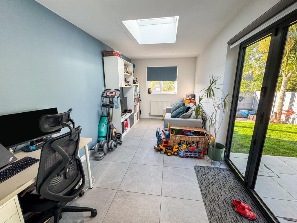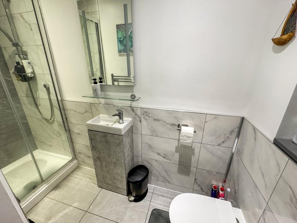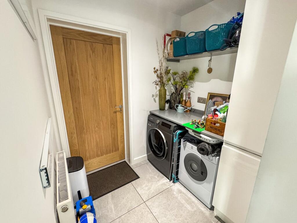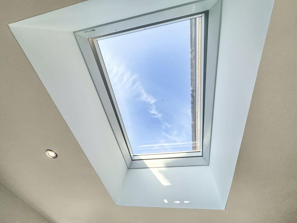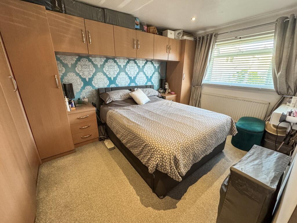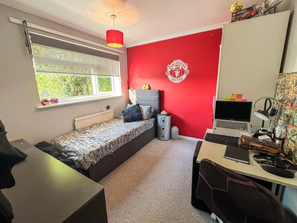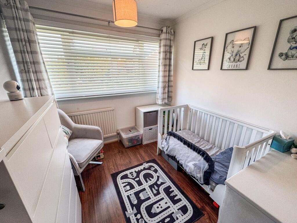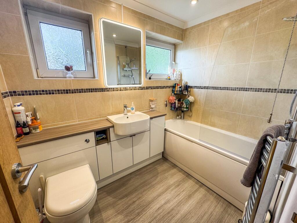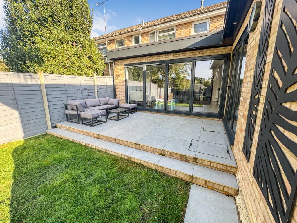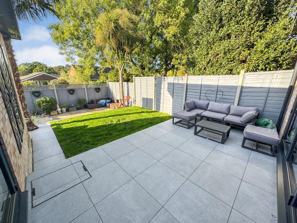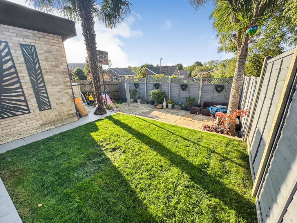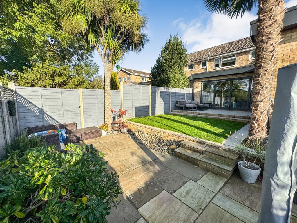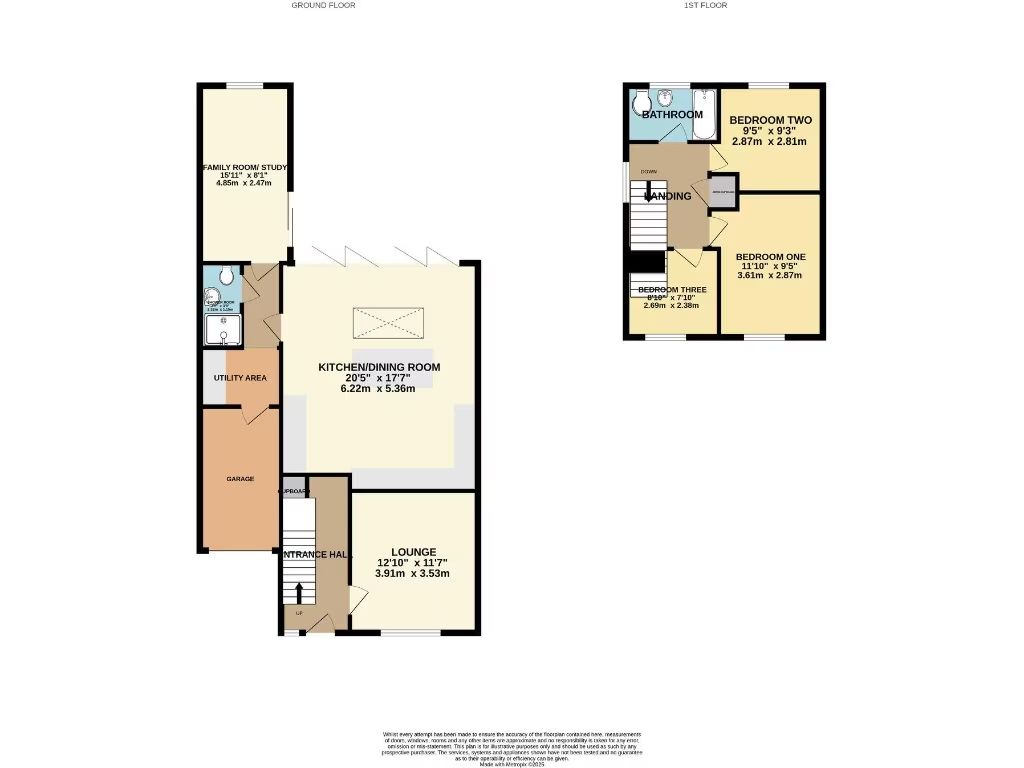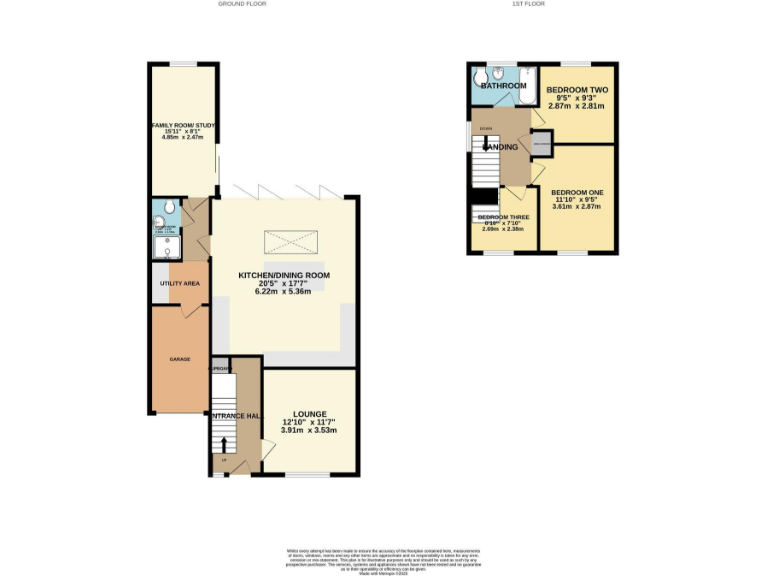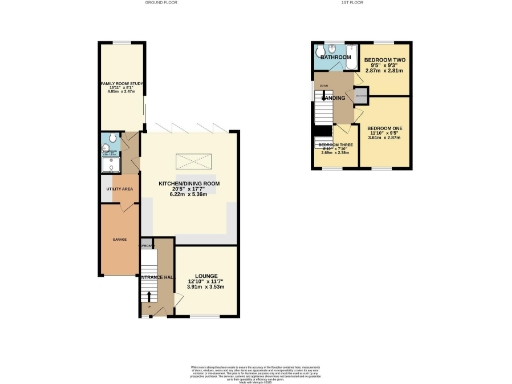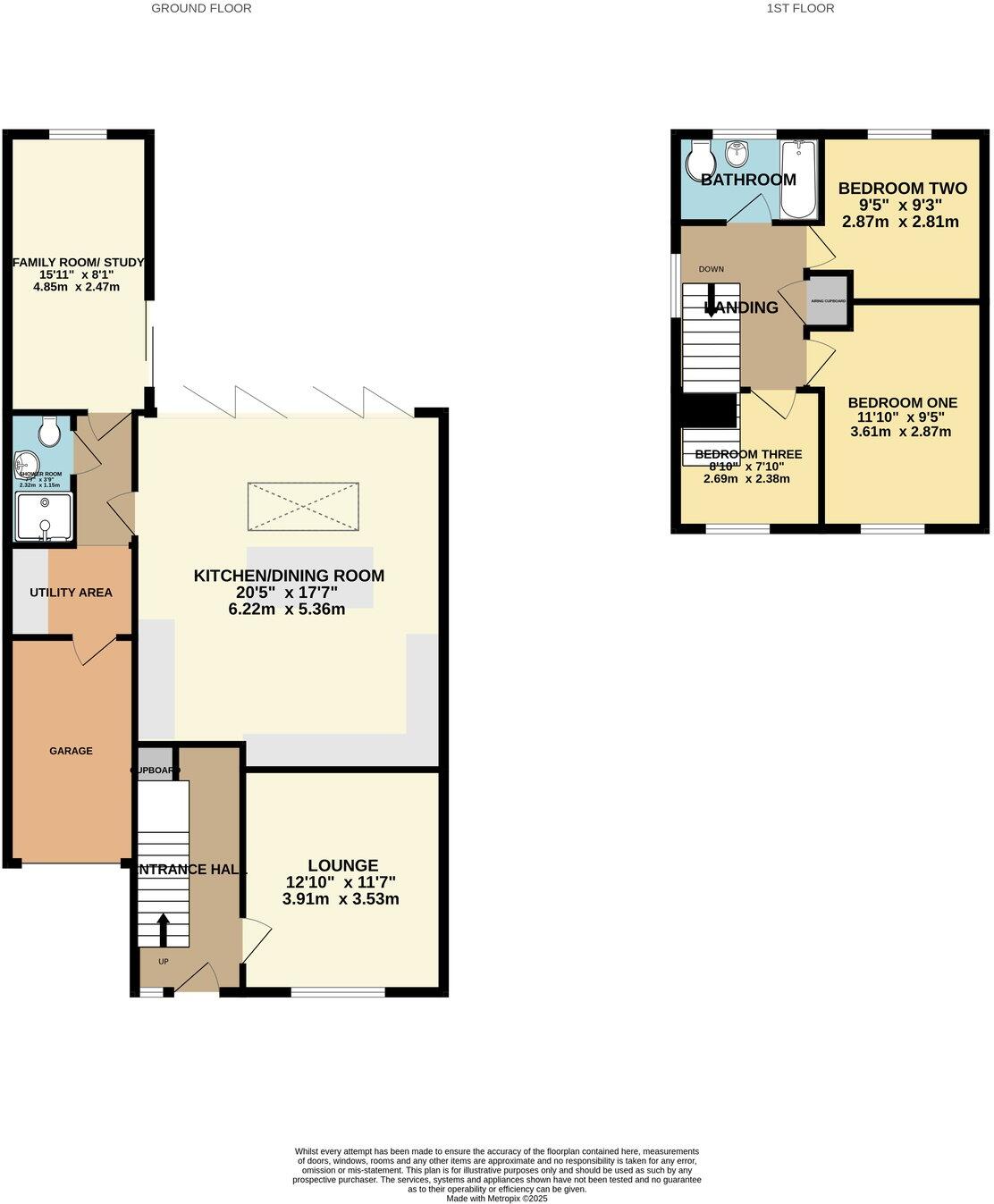Summary - 18 LAUNCESTONE CLOSE EARLEY READING RG6 5RY
3 bed 2 bath Semi-Detached
Refurbished three-bed near Maiden Erlegh School — garage, garden and commuter links..
Three bedrooms with refitted upstairs bathroom and downstairs shower room|Large modern kitchen/dining with bi-fold doors and skylight|Separate lounge plus extra reception room/office flexibility|Driveway, garage and private enclosed rear garden|Newly renovated interior — largely move-in ready|Small plot and average overall size (approx 903 sq ft)|Modest loft insulation and assumed uninsulated walls/floor — thermal upgrades advised|Freehold; very low flood risk, fast broadband and excellent mobile signal
This three-bedroom semi-detached house in a quiet Earley cul-de-sac offers practical family living with modern finishes and strong local schools close by. The ground floor delivers flexible space — a generous kitchen/dining room with bi-fold doors, a separate lounge and an extra reception room ideal as a study or family room. Upstairs are three well-proportioned bedrooms and a refitted bathroom.
Practical features include a driveway, garage, utility area, downstairs shower room and double glazing throughout. The property has been recently renovated so it is ready to move into, and benefits from excellent transport links (Earley station, M4), fast broadband and strong mobile signal — useful for commuters and home workers.
Buyers should note the plot is small and the house is an average overall size (about 903 sq ft). Some thermal upgrades appear incomplete: loft insulation is modest (c.100 mm) and original cavity walls/floor are assumed uninsulated, so further insulation would improve comfort and running costs. Low-energy lighting is fitted to part of the home (about 44% of fixed outlets).
This home will suit growing families or professionals seeking a well-presented, turn-key property in a very affluent, low-crime area within walking distance of Maiden Erlegh School and local green spaces. It offers scope for modest energy-efficiency improvements while delivering immediate everyday comfort and convenience.
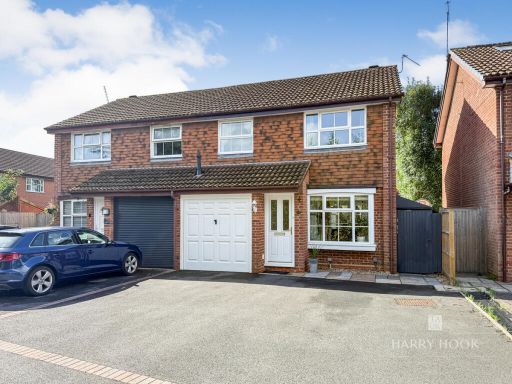 3 bedroom semi-detached house for sale in Fordham Way, Reading, RG6 — £475,000 • 3 bed • 1 bath • 742 ft²
3 bedroom semi-detached house for sale in Fordham Way, Reading, RG6 — £475,000 • 3 bed • 1 bath • 742 ft²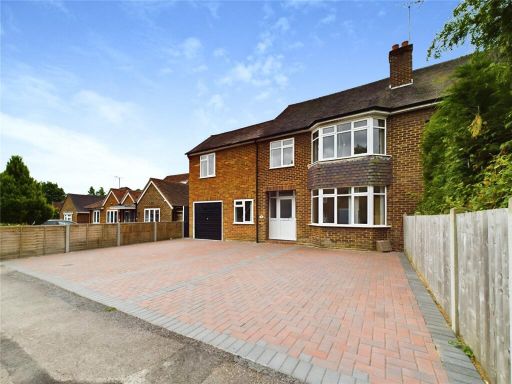 4 bedroom semi-detached house for sale in Courts Road, Earley, Reading, Berkshire, RG6 — £575,000 • 4 bed • 2 bath • 1269 ft²
4 bedroom semi-detached house for sale in Courts Road, Earley, Reading, Berkshire, RG6 — £575,000 • 4 bed • 2 bath • 1269 ft²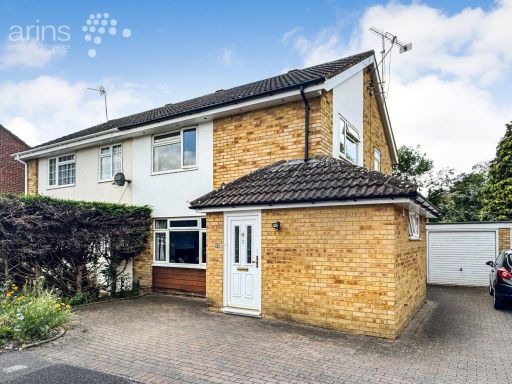 3 bedroom semi-detached house for sale in Lind Close, Earley, Reading, RG6 — £520,000 • 3 bed • 2 bath • 1259 ft²
3 bedroom semi-detached house for sale in Lind Close, Earley, Reading, RG6 — £520,000 • 3 bed • 2 bath • 1259 ft²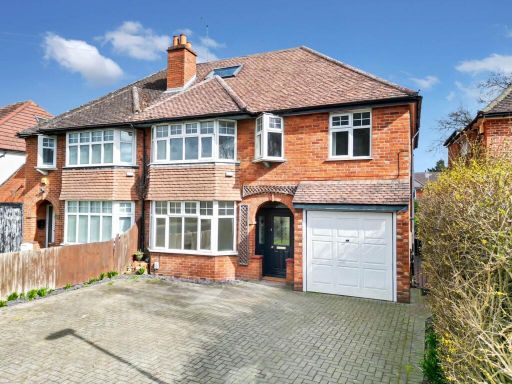 4 bedroom semi-detached house for sale in Mays Close, Earley, RG6 — £595,000 • 4 bed • 2 bath • 1854 ft²
4 bedroom semi-detached house for sale in Mays Close, Earley, RG6 — £595,000 • 4 bed • 2 bath • 1854 ft²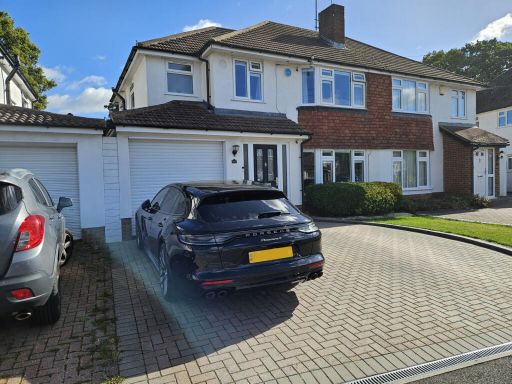 4 bedroom semi-detached house for sale in Repton Road, Earley, RG6 — £725,000 • 4 bed • 2 bath • 1608 ft²
4 bedroom semi-detached house for sale in Repton Road, Earley, RG6 — £725,000 • 4 bed • 2 bath • 1608 ft²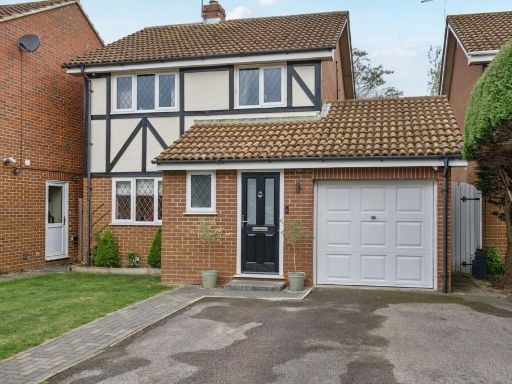 3 bedroom detached house for sale in Merrifield Close, Lower Earley, RG6 — £550,000 • 3 bed • 1 bath • 1117 ft²
3 bedroom detached house for sale in Merrifield Close, Lower Earley, RG6 — £550,000 • 3 bed • 1 bath • 1117 ft²