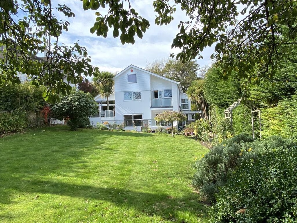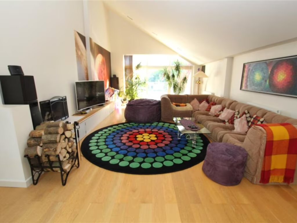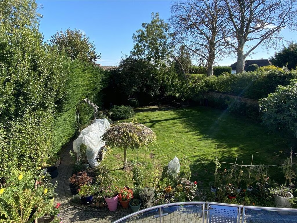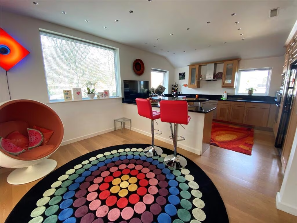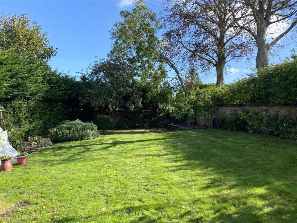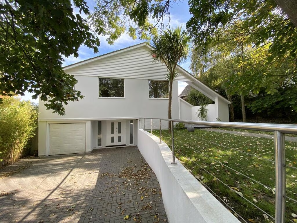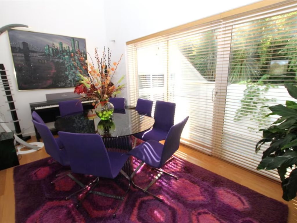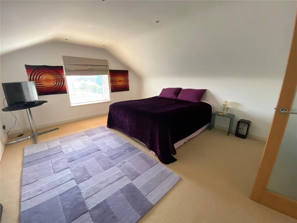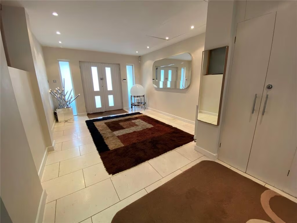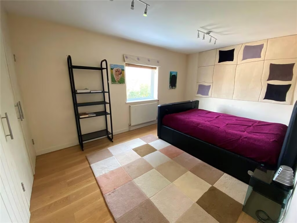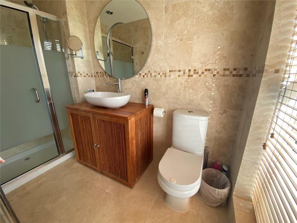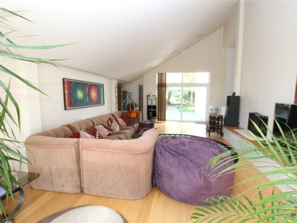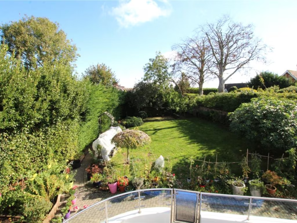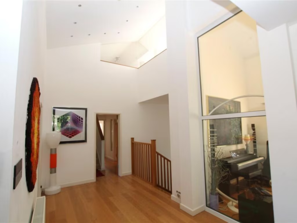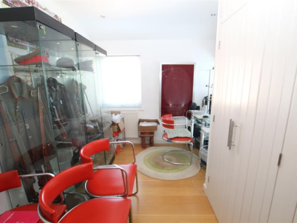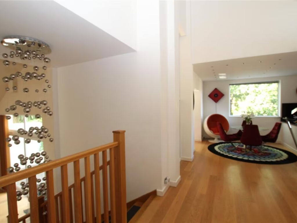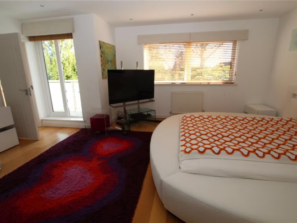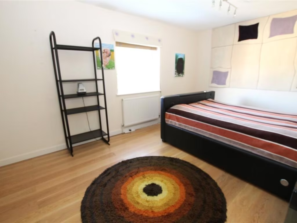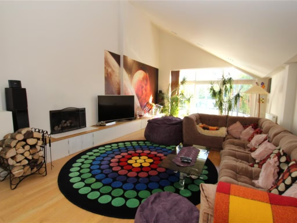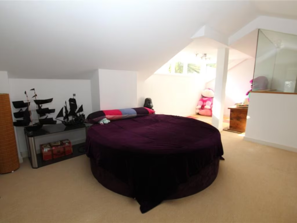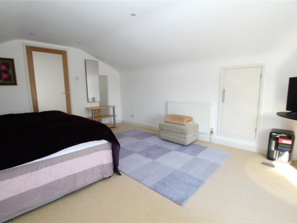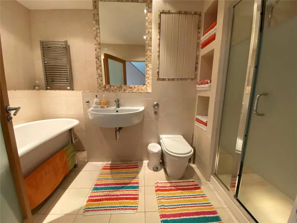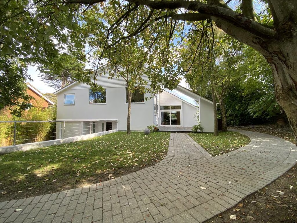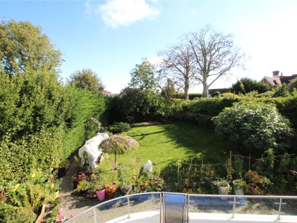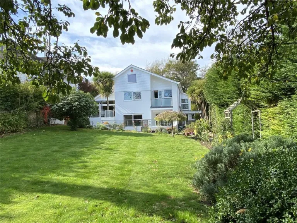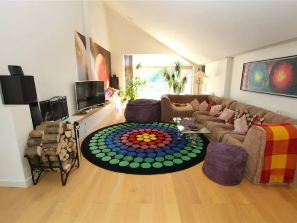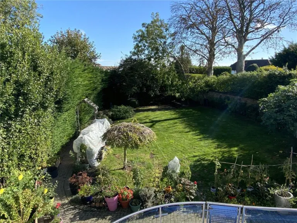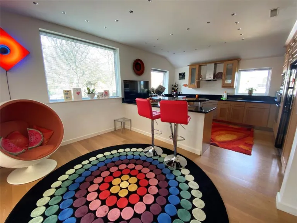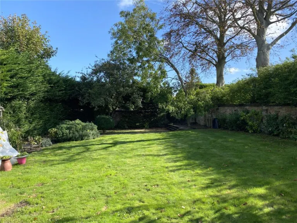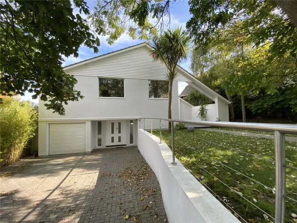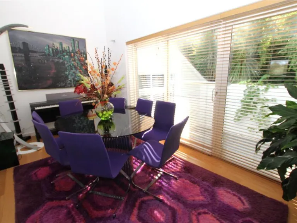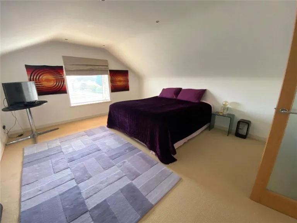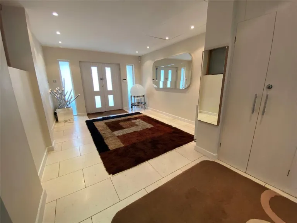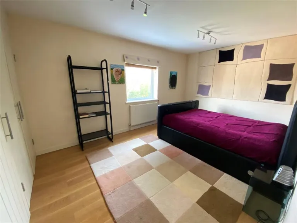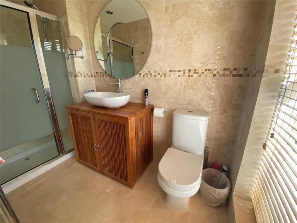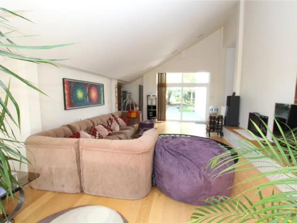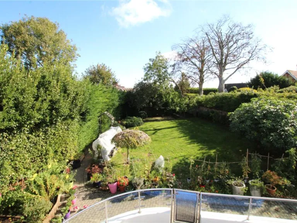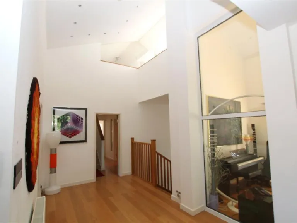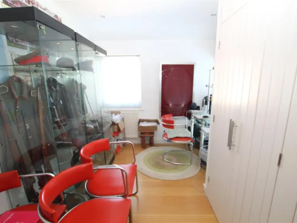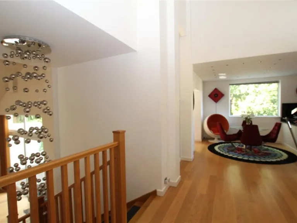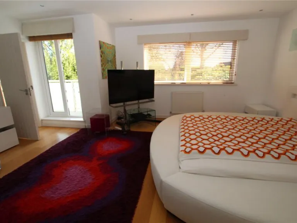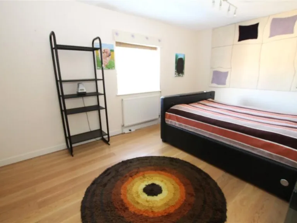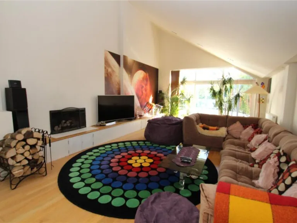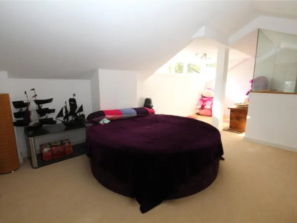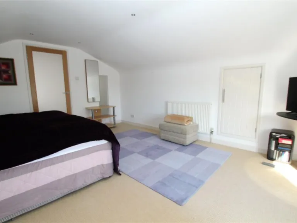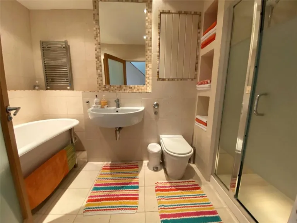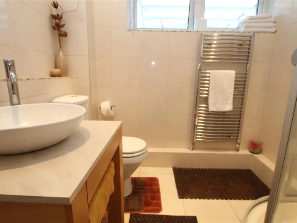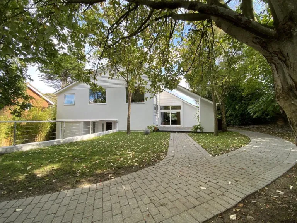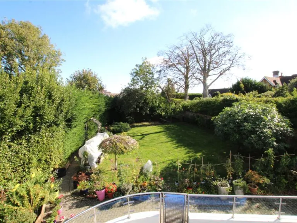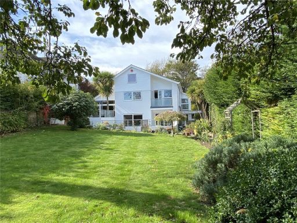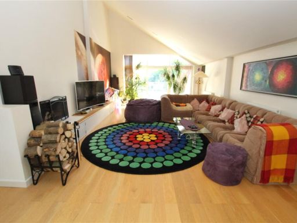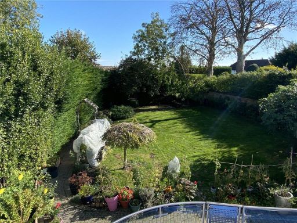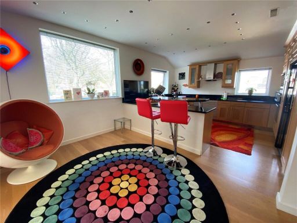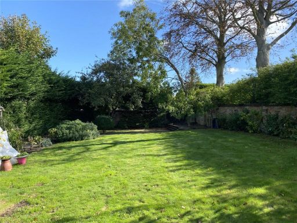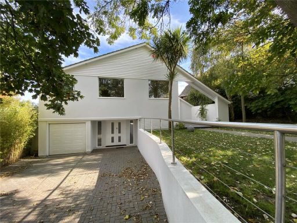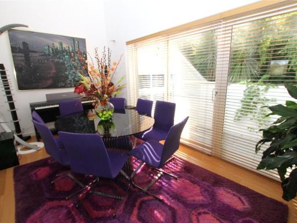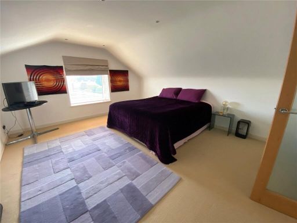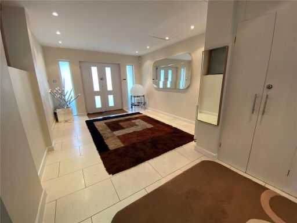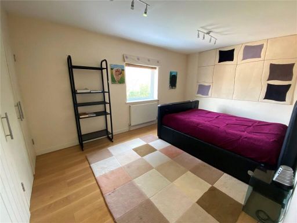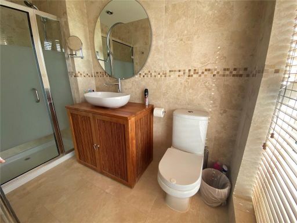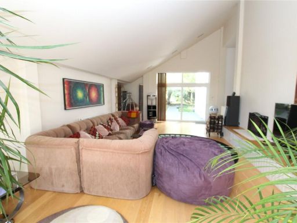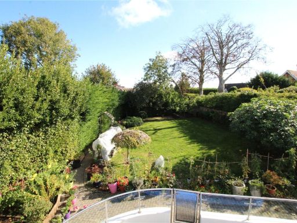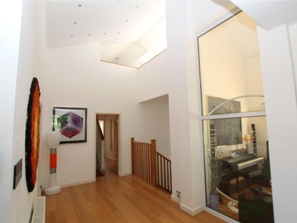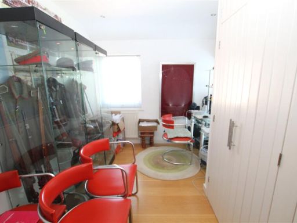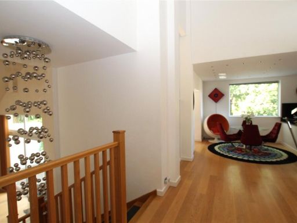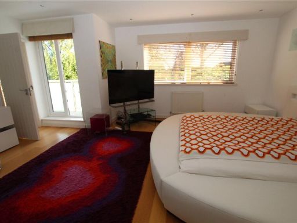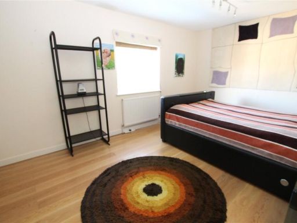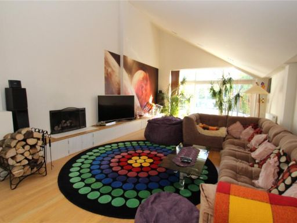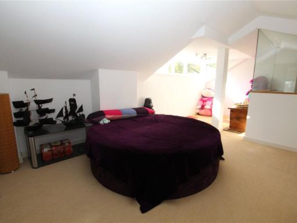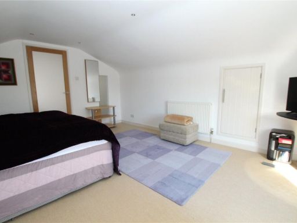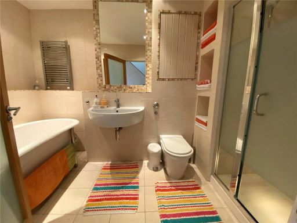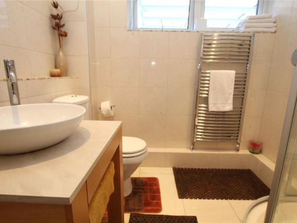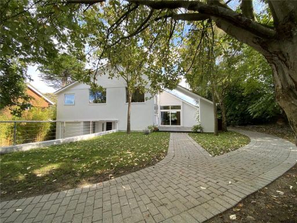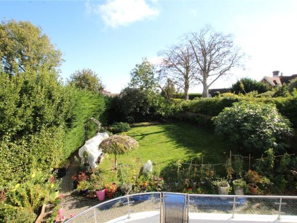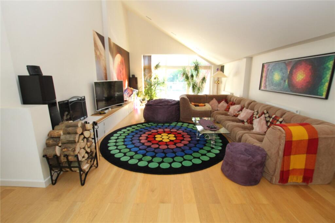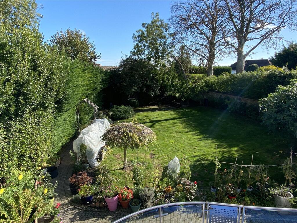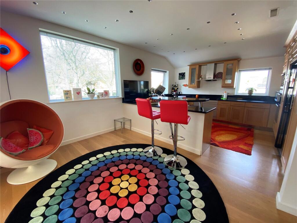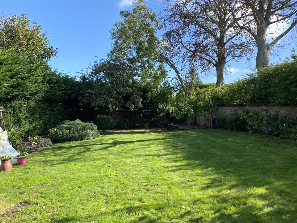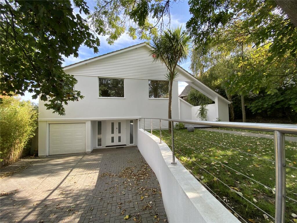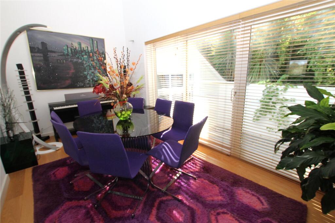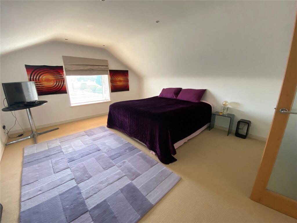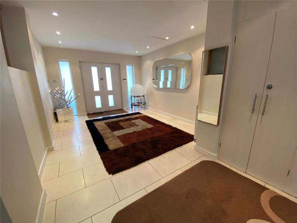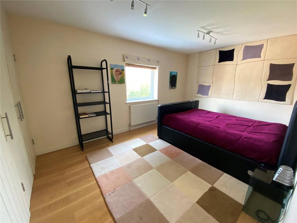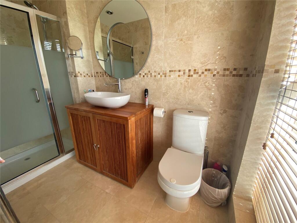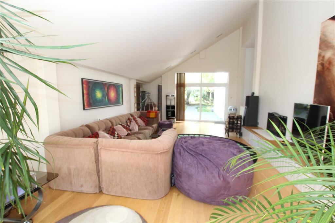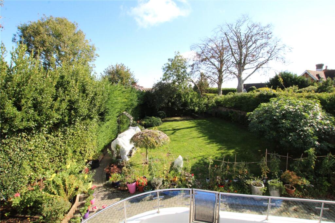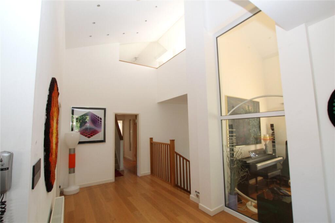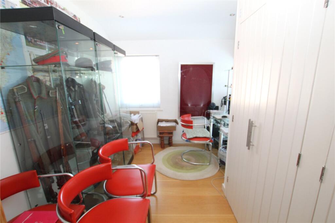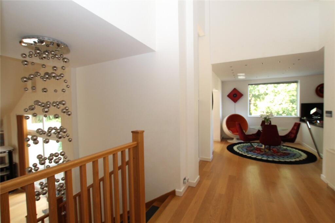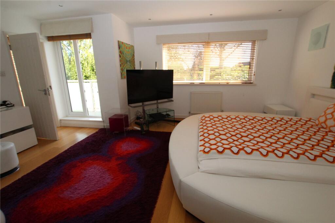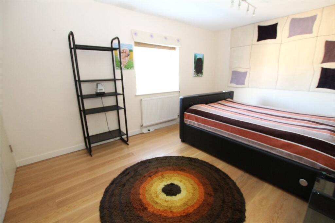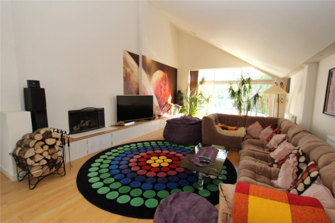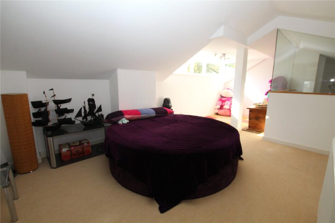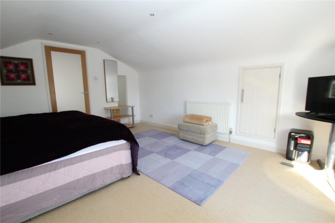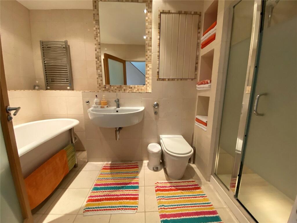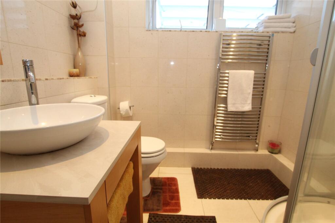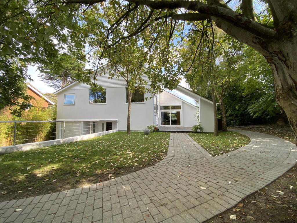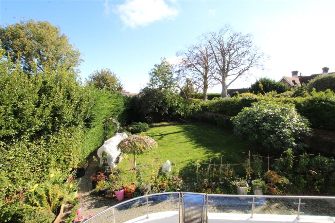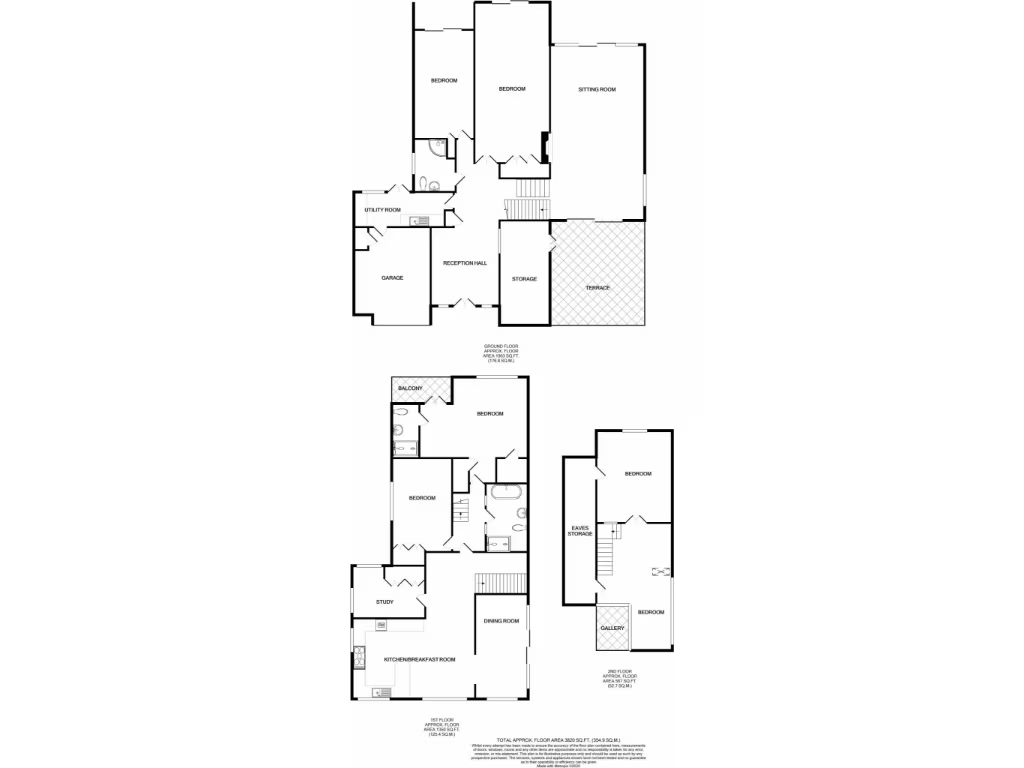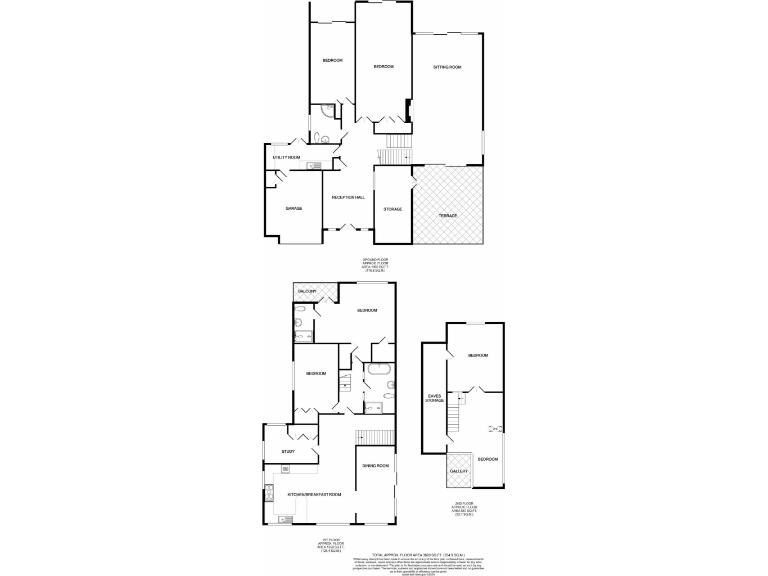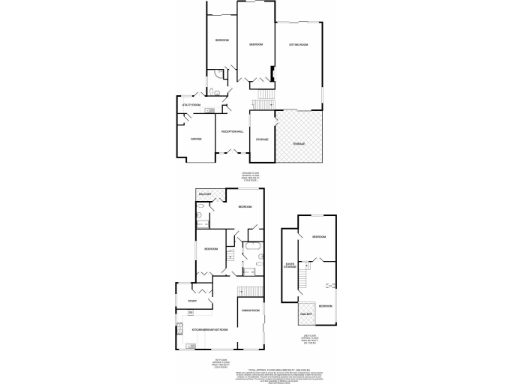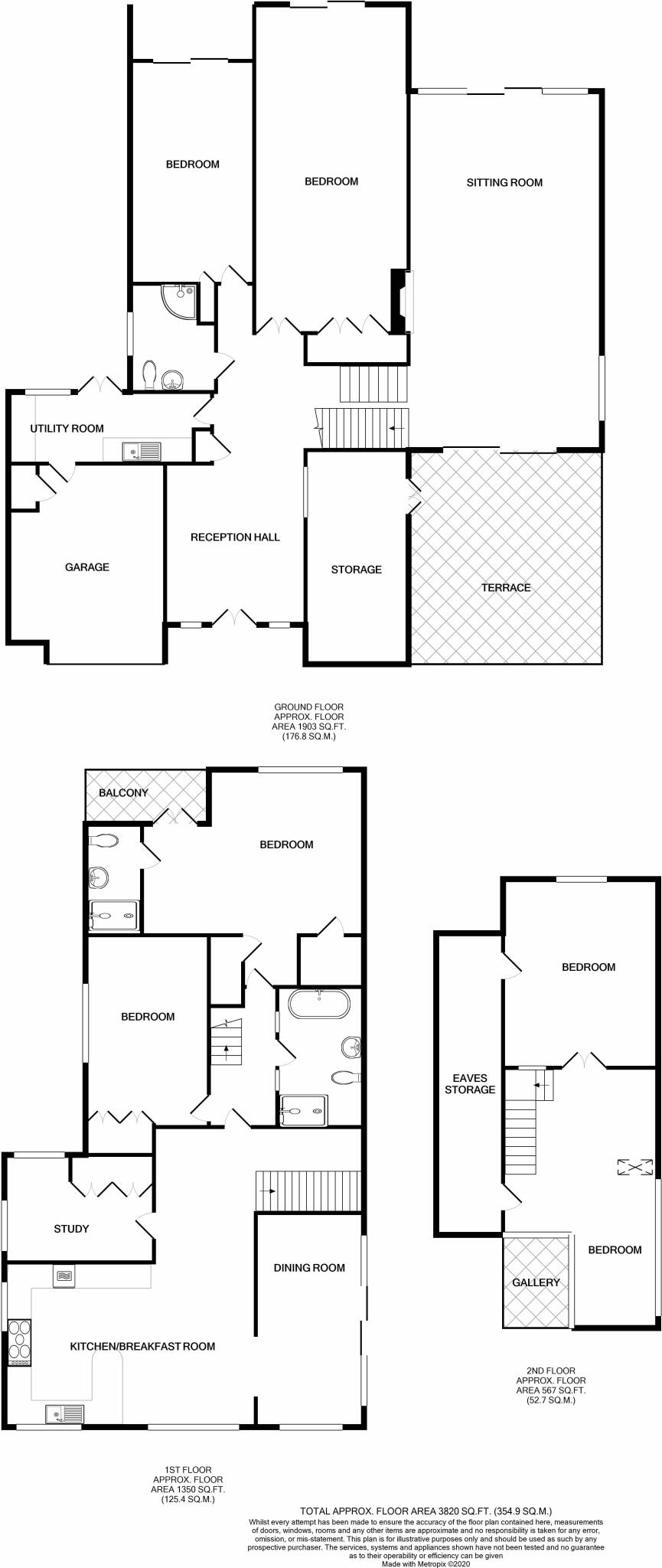Summary - 17 DENTON ROAD EASTBOURNE BN20 7SS
5 bed 3 bath Detached
**Standout Features:**
- Architect-designed detached residence with modern Scandinavian styling
- Expansive living areas including a magnificent vaulted sitting room and a spacious kitchen/breakfast room
- Master bedroom suite with en suite shower room and private balcony
- Large garden, perfect for outdoor activities and privacy
- Located in the prestigious Meads area, surrounded by amenities and top-rated schools
**Concerns:**
- Built between 1967-1975, potentially requiring modernization
- Double glazing installation date unknown, may need reassessment for energy efficiency
**Summary:**
Discover an exceptional architect-designed family home in Eastbourne's sought-after Meads area, blending modern aesthetics with practical living. Spanning over 3,820 square feet, this spacious five-bedroom, three-bathroom residence boasts a magnificent vaulted sitting room, a formal dining area, and a generous playroom, perfect for family gatherings. The master suite includes its own en suite and a private balcony for serene moments overlooking the lush garden, which is bordered by mature trees for added privacy.
Situated on a large plot with a charming garden, this home is a dream for both families and nature lovers. Its prime location near top schools, local amenities, and the South Downs National Park enhances its appeal – ensuring your family's comfort and security in a very affluent community. While the property offers great potential, prospective buyers should be aware of its vintage construction which may require some updates to align with modern standards. This home is a rare find, inviting you to envision a lifestyle of luxury and convenience—don't miss your chance to make it yours!
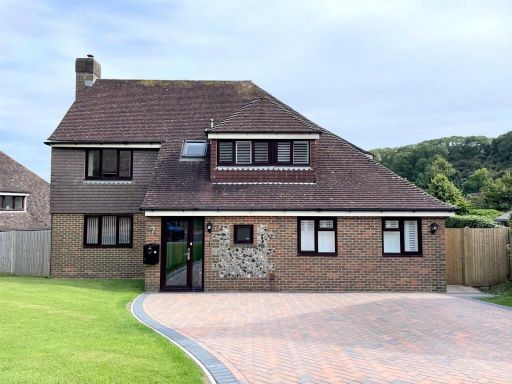 5 bedroom detached house for sale in Rochester Close, Meads, Eastbourne, East Sussex, BN20 — £865,000 • 5 bed • 2 bath • 2265 ft²
5 bedroom detached house for sale in Rochester Close, Meads, Eastbourne, East Sussex, BN20 — £865,000 • 5 bed • 2 bath • 2265 ft²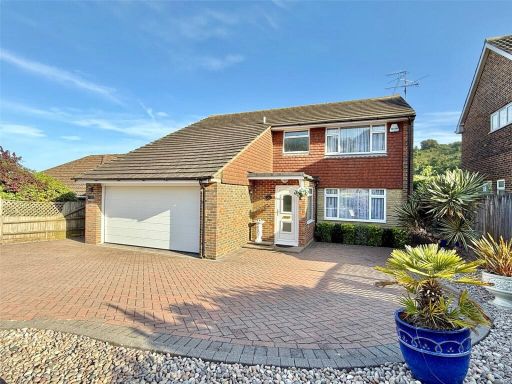 4 bedroom detached house for sale in Cranborne Avenue, Eastbourne, East Sussex, BN20 — £800,000 • 4 bed • 2 bath • 1672 ft²
4 bedroom detached house for sale in Cranborne Avenue, Eastbourne, East Sussex, BN20 — £800,000 • 4 bed • 2 bath • 1672 ft²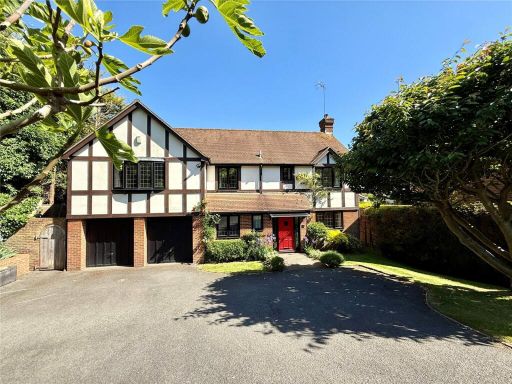 5 bedroom detached house for sale in Salisbury Road, Meads, Eastbourne, East Sussex, BN20 — £1,050,000 • 5 bed • 3 bath • 2312 ft²
5 bedroom detached house for sale in Salisbury Road, Meads, Eastbourne, East Sussex, BN20 — £1,050,000 • 5 bed • 3 bath • 2312 ft²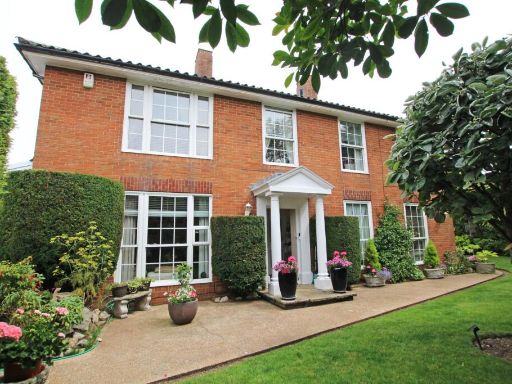 4 bedroom detached house for sale in Chesterfield Road, Eastbourne, BN20 7NT, BN20 — £995,000 • 4 bed • 2 bath • 1916 ft²
4 bedroom detached house for sale in Chesterfield Road, Eastbourne, BN20 7NT, BN20 — £995,000 • 4 bed • 2 bath • 1916 ft²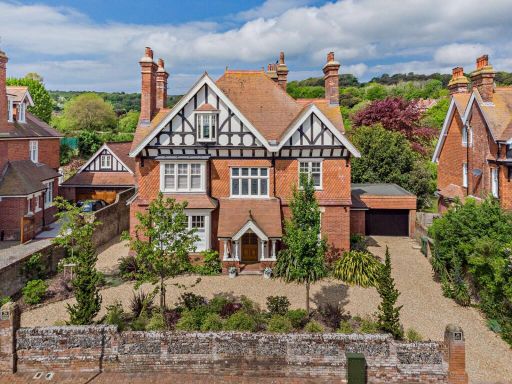 6 bedroom detached house for sale in Denton Road, Eastbourne, East Sussex, BN20 — £2,200,000 • 6 bed • 4 bath • 5813 ft²
6 bedroom detached house for sale in Denton Road, Eastbourne, East Sussex, BN20 — £2,200,000 • 6 bed • 4 bath • 5813 ft²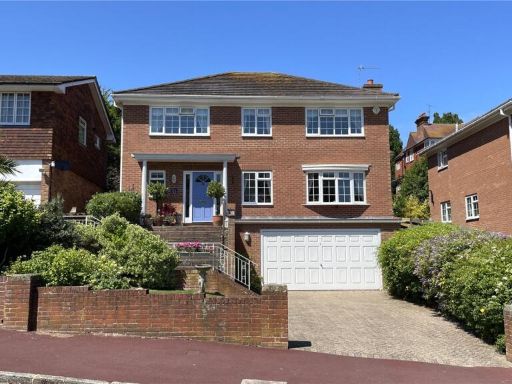 4 bedroom detached house for sale in Rowsley Road, Meads, Eastbourne, BN20 — £850,000 • 4 bed • 2 bath • 2078 ft²
4 bedroom detached house for sale in Rowsley Road, Meads, Eastbourne, BN20 — £850,000 • 4 bed • 2 bath • 2078 ft²