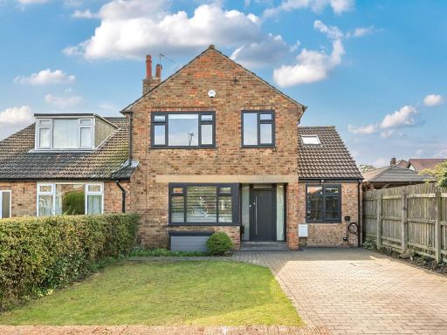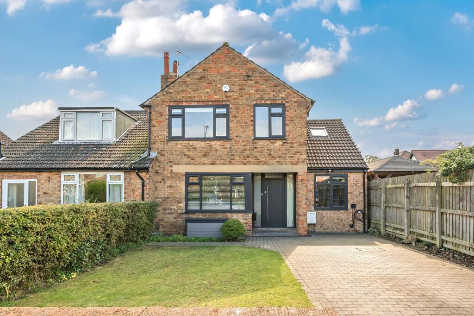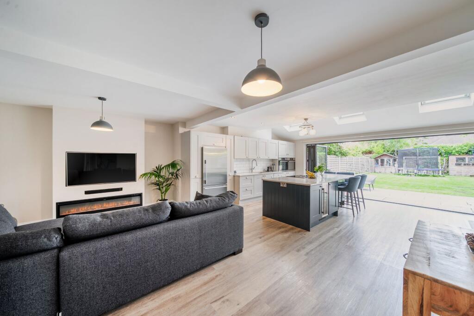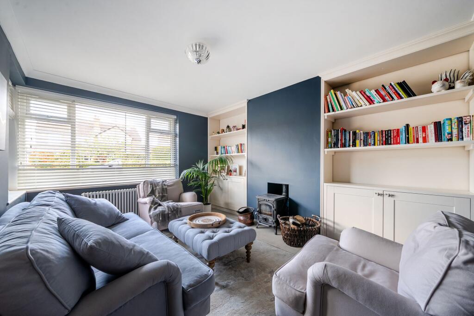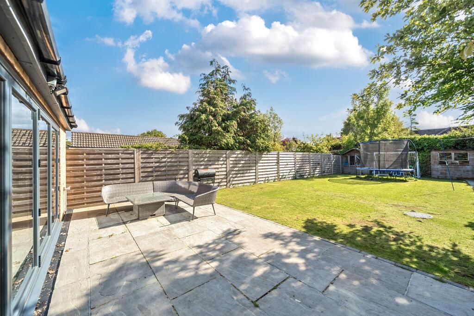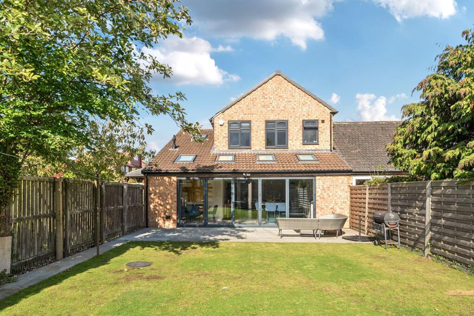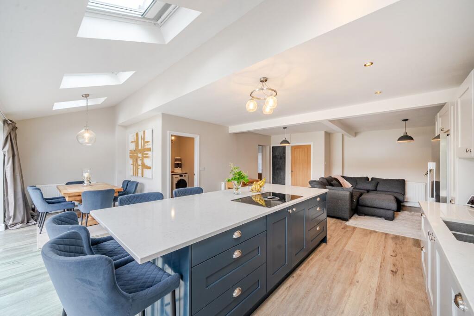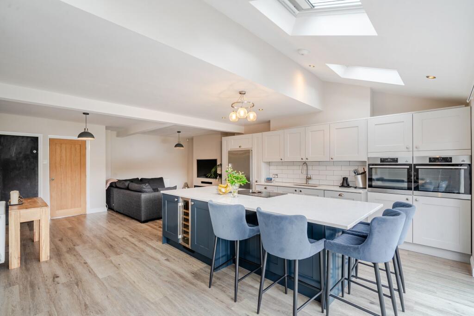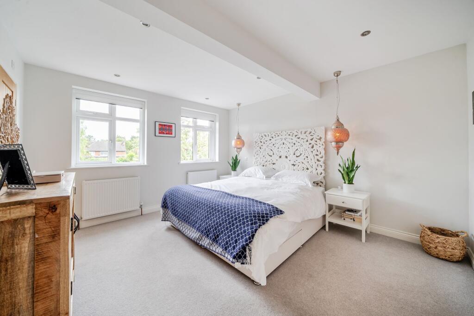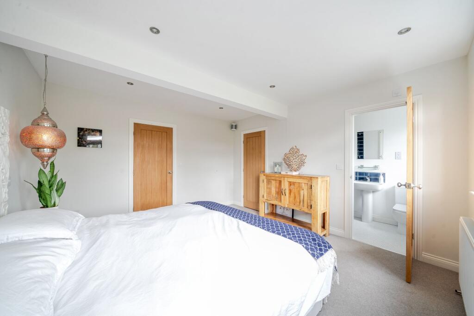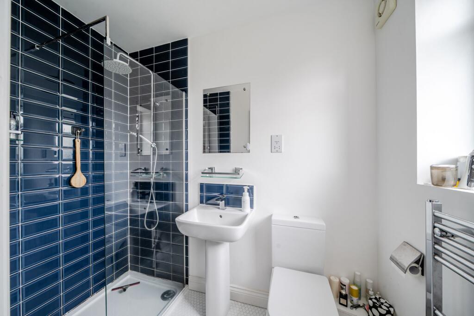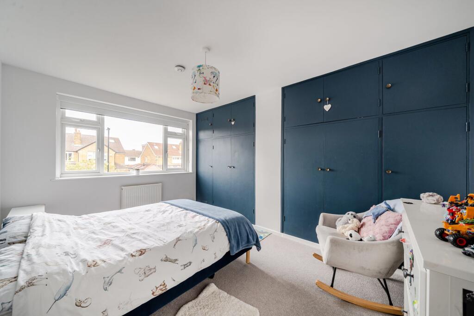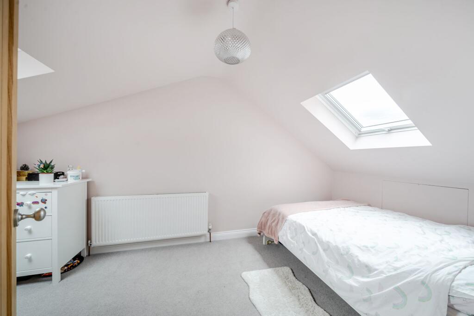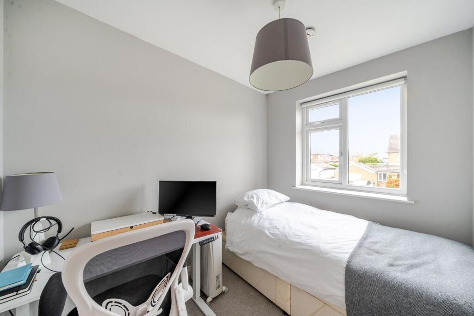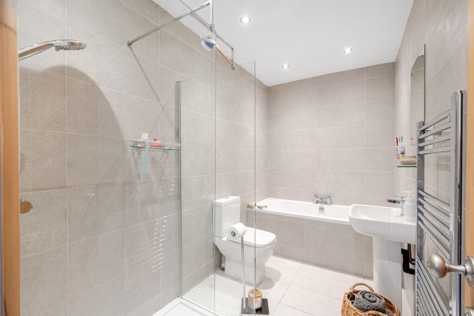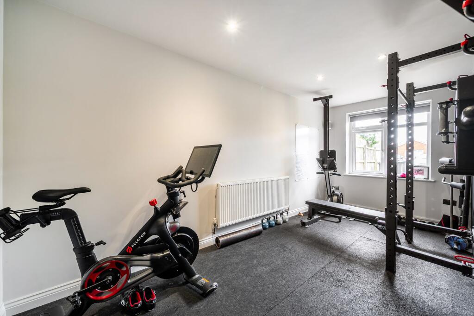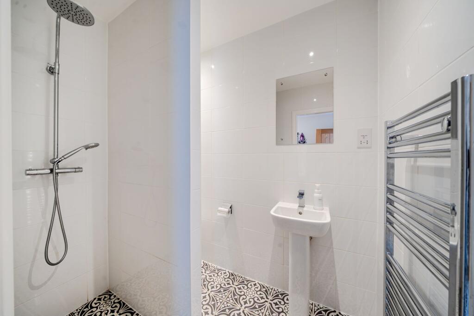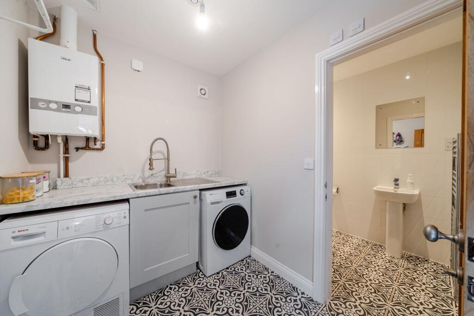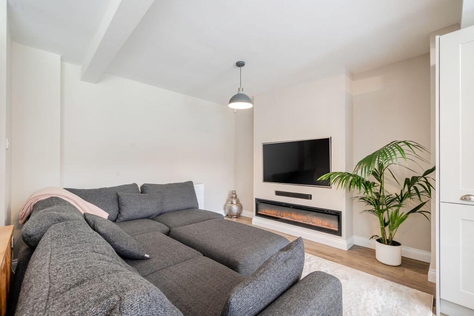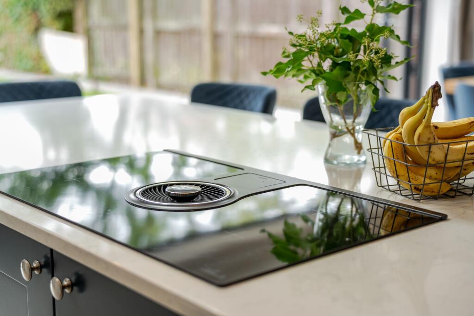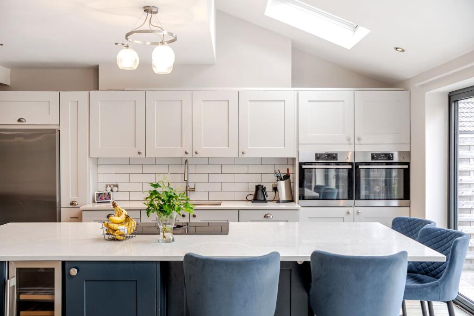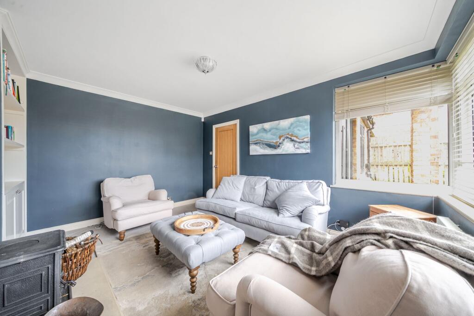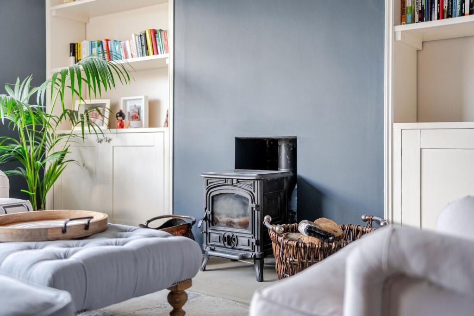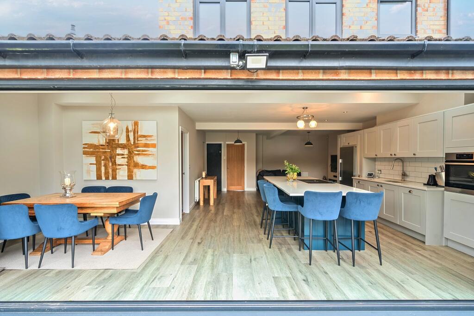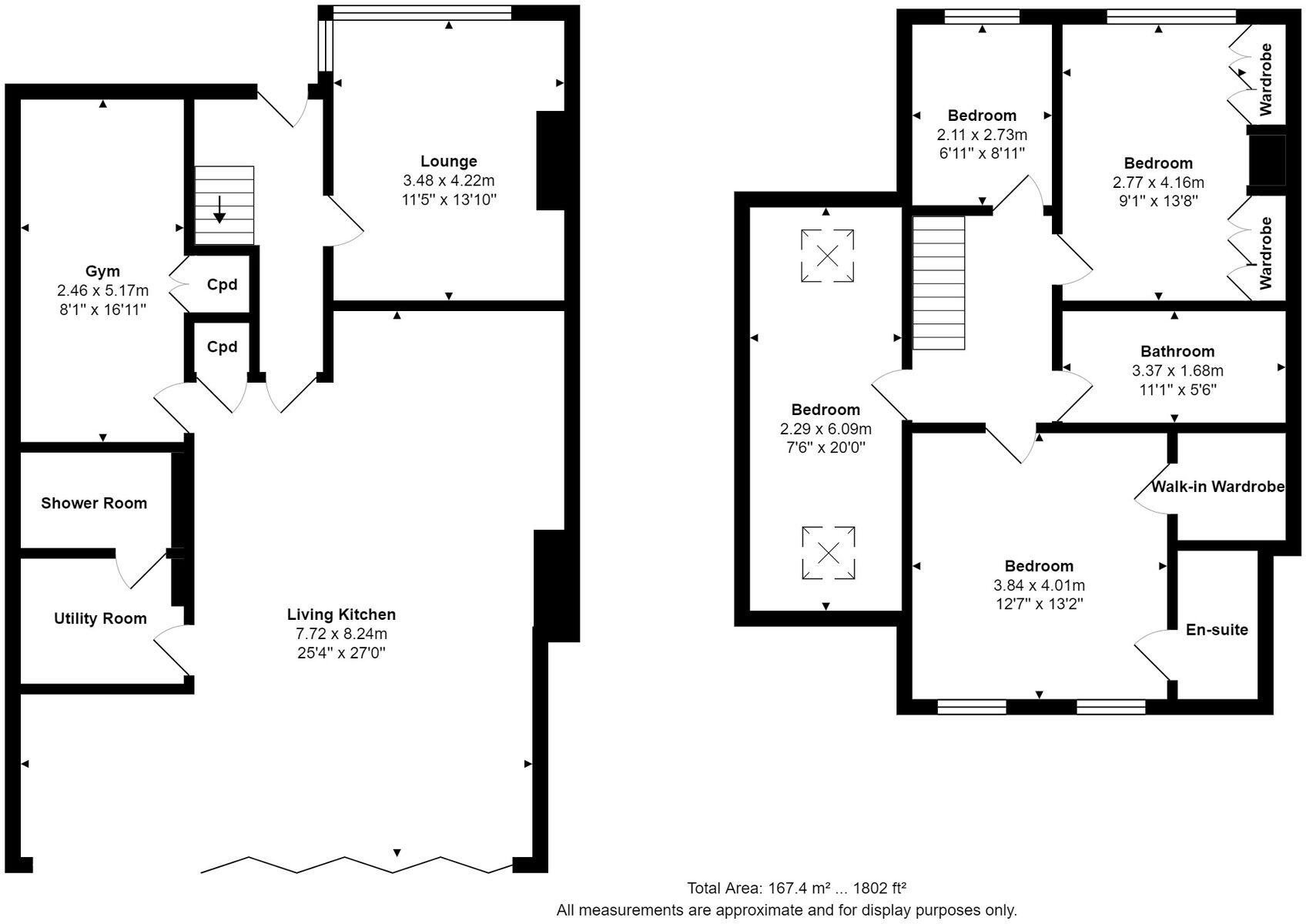- Over 1,800 sq ft of living space across multiple levels
- Large south-facing rear garden with flagged patio
- Extended and fully renovated within last five years
- Principal bedroom with walk-in wardrobe and en-suite
- Off-street parking for multiple cars and separate garage
- EPC C; double glazing largely pre-2002 (energy improvements possible)
- Built 1967–1975 — typical maintenance for era
- Average mobile signal; council tax moderate
This beautifully extended four-bedroom semi-detached house sits on Harrogate’s favoured south side and offers over 1,800 sq ft of thoughtfully renovated family space. The heart of the home is a large open-plan kitchen/dining/living area with a central island, vaulted dining space and full-width bi-fold doors that open onto a flagged patio and large south-facing lawn — excellent for year-round family entertaining and play. A separate living room with a log-burning stove, a downstairs shower room and a versatile gym/office complete the ground floor.
Upstairs provides a principal bedroom with walk-in wardrobe and en-suite, two further double bedrooms, a single bedroom or nursery and a fully tiled family bathroom. The property has been sympathetically refurbished within the last five years, with quality fittings and integrated appliances throughout. Practical benefits include off-street parking for multiple cars, a separate utility room, cavity wall insulation and mains gas central heating via boiler and radiators.
Buyers should note some practical details: the EPC rating is C and much of the double glazing was installed before 2002, so ongoing energy improvements may be considered. The house dates from the late 1960s/early 1970s, which informs its style and maintenance profile. Mobile signal is average locally, and council tax is moderate. Overall, this is a roomy, well-appointed family home in a very affluent suburb with strong local schools and convenient amenities.














































