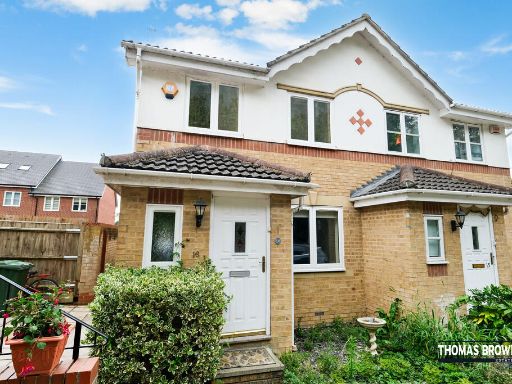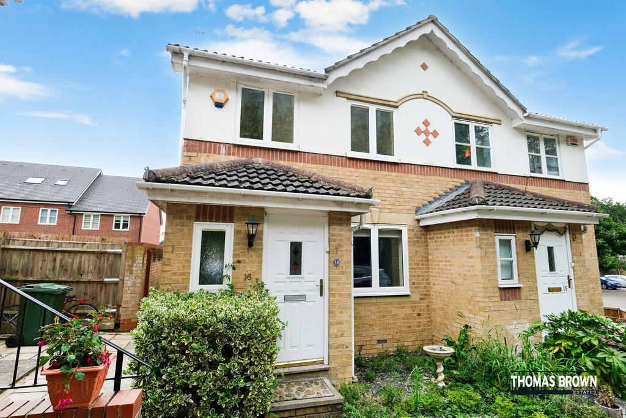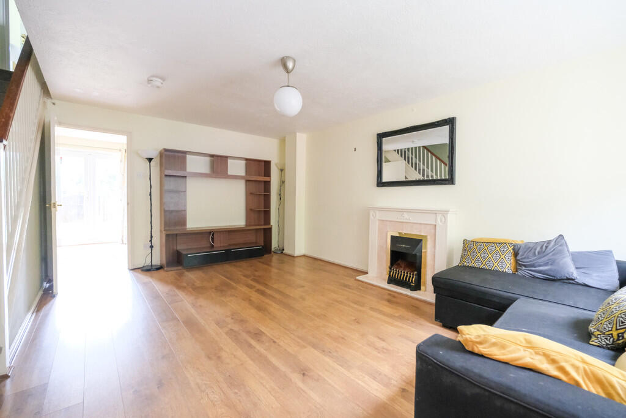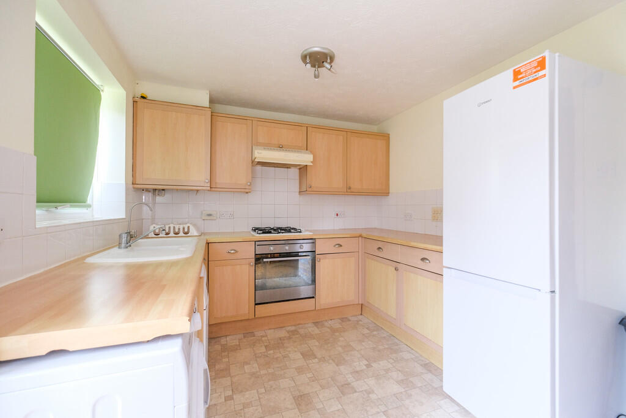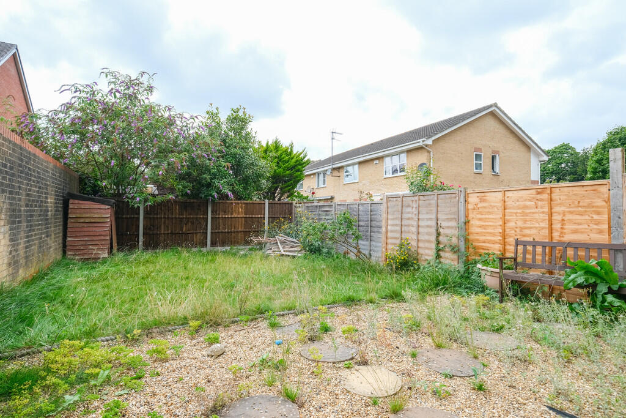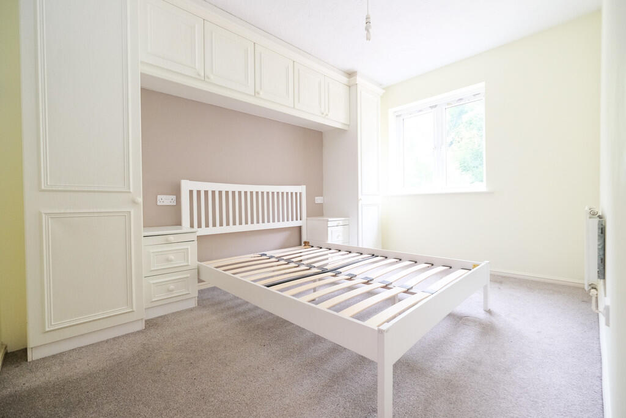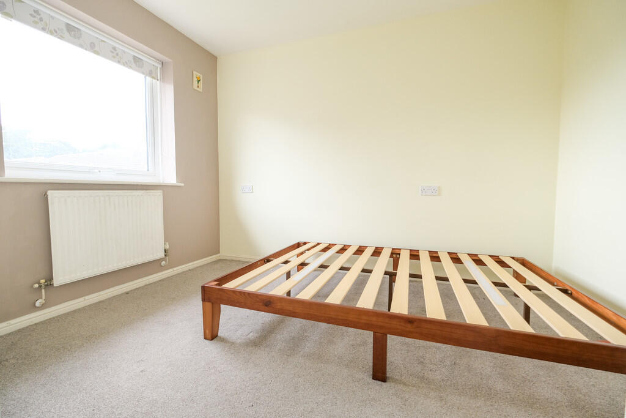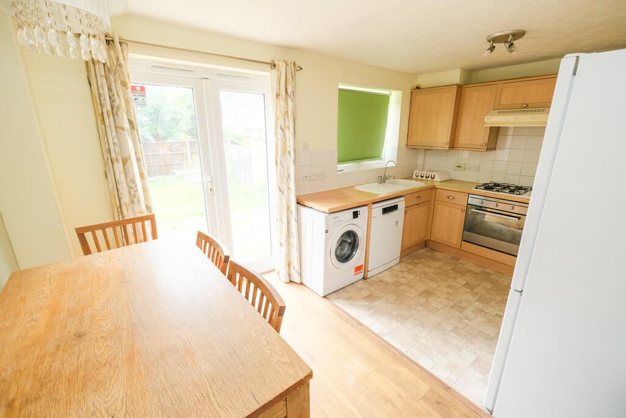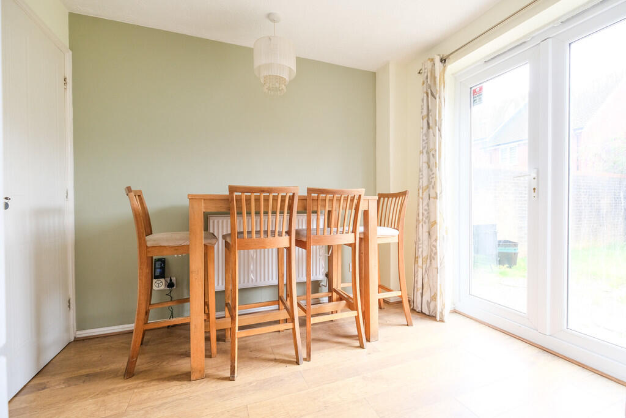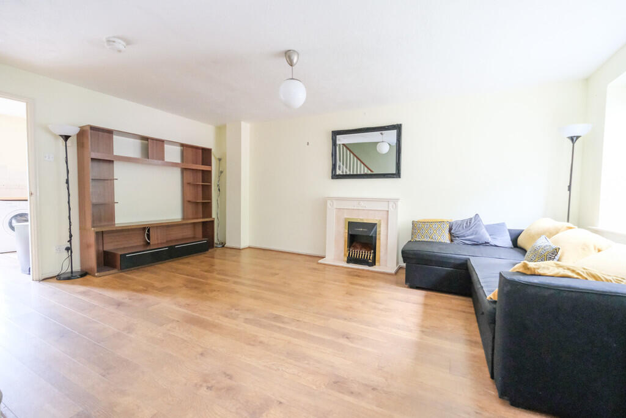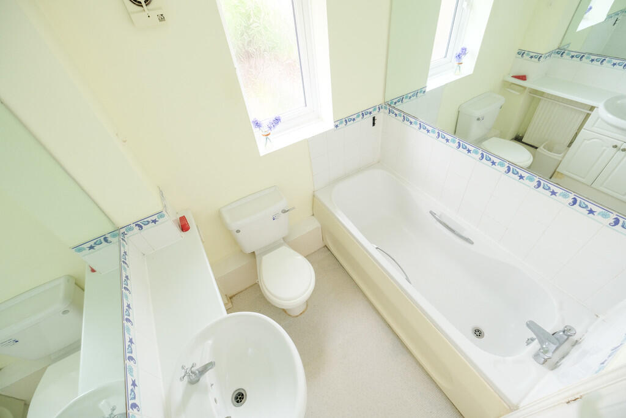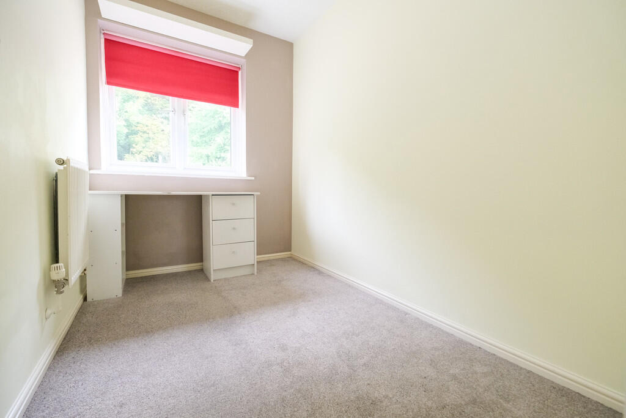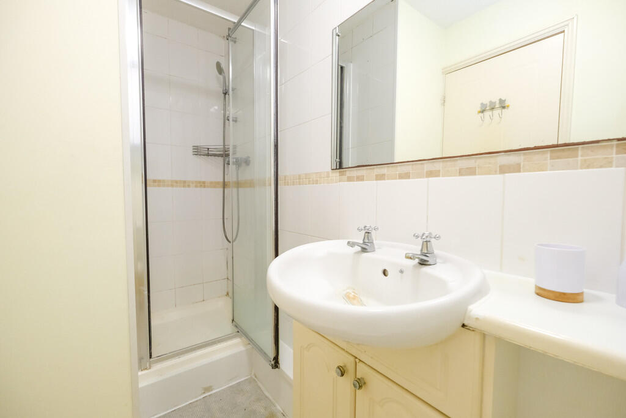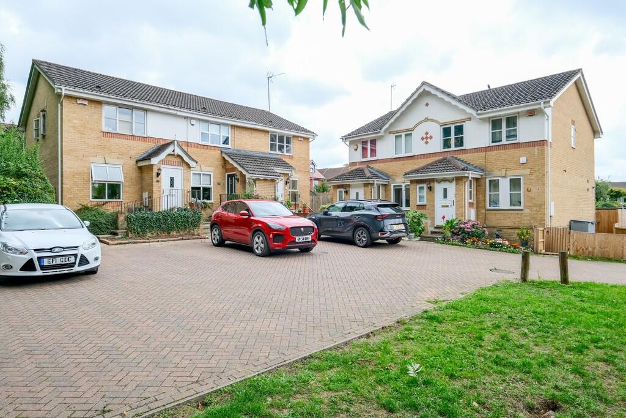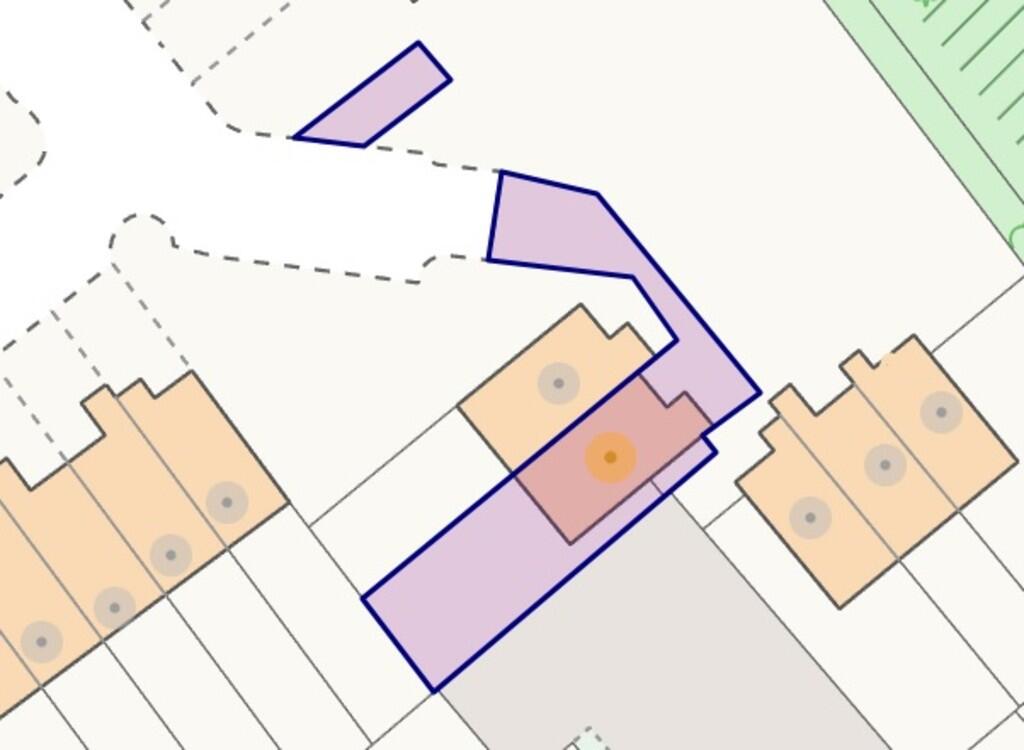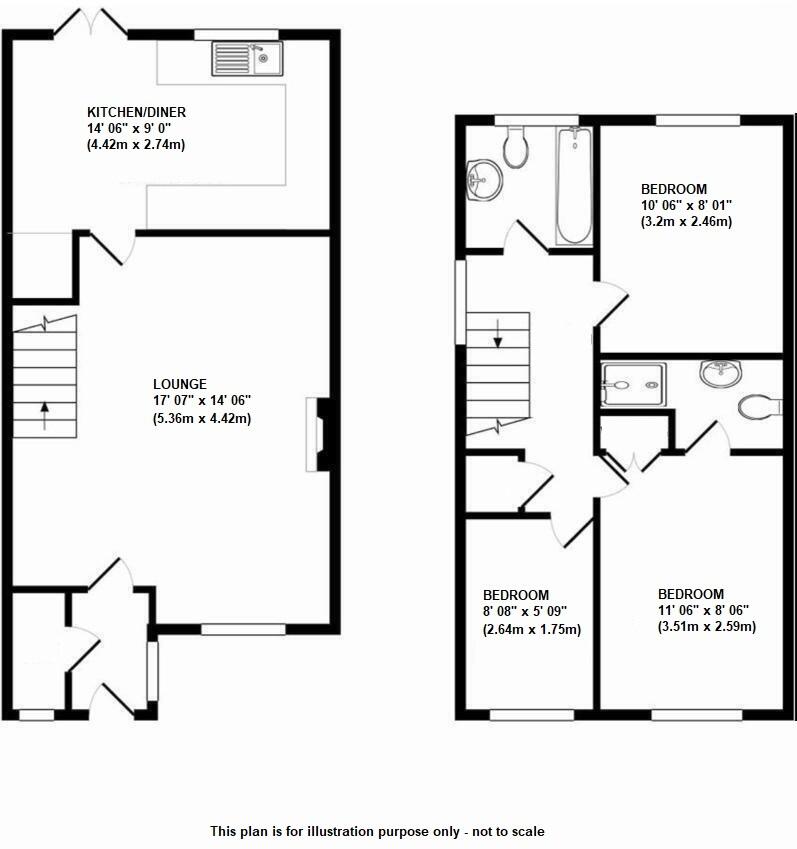Summary - 16 HELEGAN CLOSE ORPINGTON BR6 9XJ
3 bed 2 bath Semi-Detached
Compact family home near top schools and station, ideal for quick completion.
- Three bedrooms and two bathrooms, including en-suite to master
- Freehold with no onward chain, ready for quicker completion
- Allocated off-street parking space included
- Short walk to Orpington station and top-rated local schools
- Compact footprint: approximately 616 sq ft, small rear garden
- Built 1976–82; double glazing fitted before 2002
- EPC D (56) — potential to improve energy efficiency
- Cavity walls with assumed partial insulation; may need upgrades
This three-bedroom, two-bathroom semi-detached house on the Maples Development offers straightforward family living in a well-connected Orpington location. The ground floor features a generous lounge and a kitchen/diner that opens to a level rear garden — useful for young children and family time. An allocated parking space and freehold tenure add practical value, and there is no onward chain which can speed completion.
The property sits within walking distance of Orpington station and a cluster of highly regarded schools, including Warren Road Primary and selective secondary options, making it a strong choice for expanding families. The layout is traditional and functional: master bedroom with fitted wardrobes and en-suite, two further bedrooms and a family bathroom across the first floor.
Buyers should note the house is compact at about 616 sq ft and sits on a small plot, so it will suit those prioritising location and schooling over extensive living space. The home was built around 1976–82 with double glazing installed before 2002; walls are cavity with assumed partial insulation. The EPC is current D, and the house will benefit from general updating and possible energy-efficiency improvements if longer-term running costs are a concern.
Overall this is a practical, freehold family home in a low-crime, well-served neighbourhood. It will particularly appeal to purchasers seeking quick completion, good school access and easy commuting, and to buyers who are prepared to carry out modest modernisation to personalise and improve energy performance.
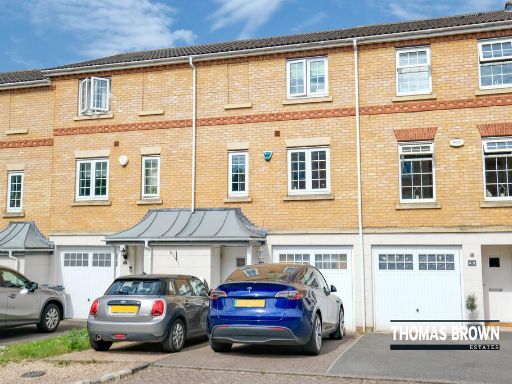 3 bedroom terraced house for sale in Porthallow Close, Orpington, BR6 — £513,000 • 3 bed • 3 bath • 1126 ft²
3 bedroom terraced house for sale in Porthallow Close, Orpington, BR6 — £513,000 • 3 bed • 3 bath • 1126 ft²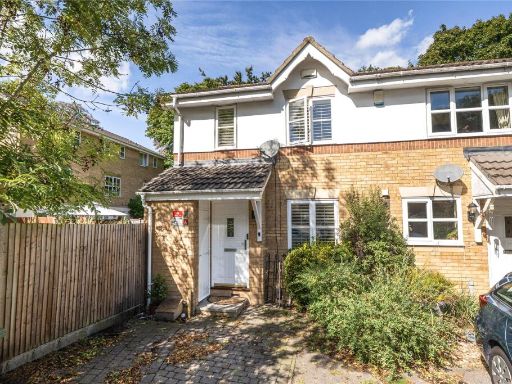 3 bedroom end of terrace house for sale in Helegan Close, Orpington, BR6 — £550,000 • 3 bed • 2 bath • 967 ft²
3 bedroom end of terrace house for sale in Helegan Close, Orpington, BR6 — £550,000 • 3 bed • 2 bath • 967 ft²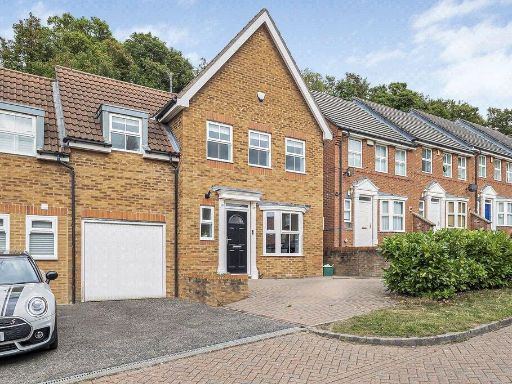 3 bedroom semi-detached house for sale in Padstow Close, Orpington, Kent, BR6 — £650,000 • 3 bed • 3 bath • 1282 ft²
3 bedroom semi-detached house for sale in Padstow Close, Orpington, Kent, BR6 — £650,000 • 3 bed • 3 bath • 1282 ft²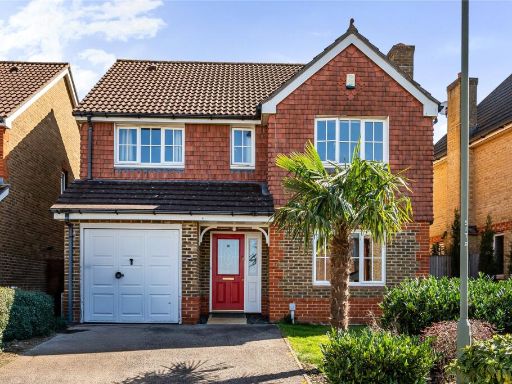 4 bedroom detached house for sale in Trenear Close, Orpington, BR6 — £875,000 • 4 bed • 2 bath • 1343 ft²
4 bedroom detached house for sale in Trenear Close, Orpington, BR6 — £875,000 • 4 bed • 2 bath • 1343 ft²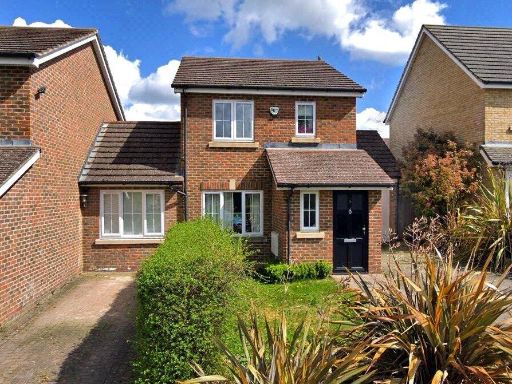 3 bedroom house for sale in Porthallow Close, Orpington, BR6 — £550,000 • 3 bed • 2 bath • 1015 ft²
3 bedroom house for sale in Porthallow Close, Orpington, BR6 — £550,000 • 3 bed • 2 bath • 1015 ft² 3 bedroom link detached house for sale in Helegan Close, Orpington, BR6 9XH, BR6 — £575,000 • 3 bed • 2 bath • 973 ft²
3 bedroom link detached house for sale in Helegan Close, Orpington, BR6 9XH, BR6 — £575,000 • 3 bed • 2 bath • 973 ft²



























