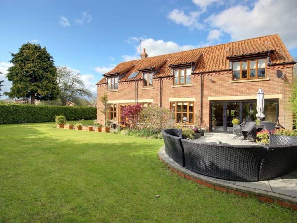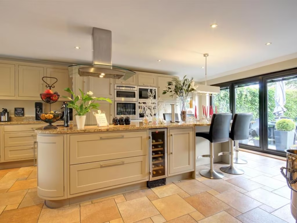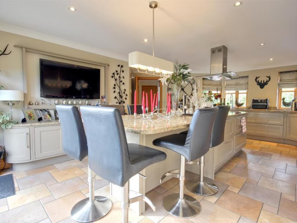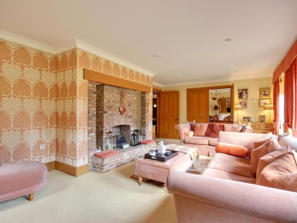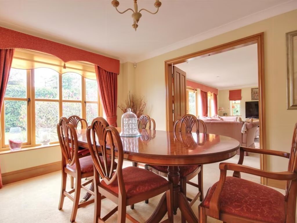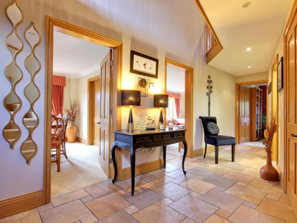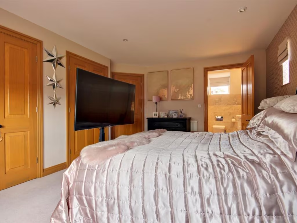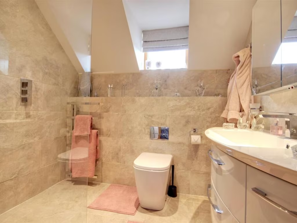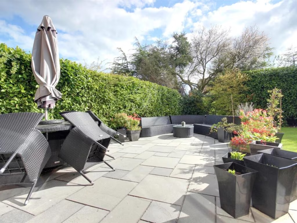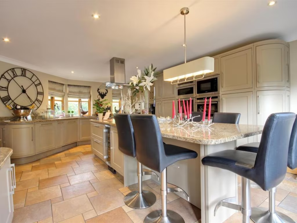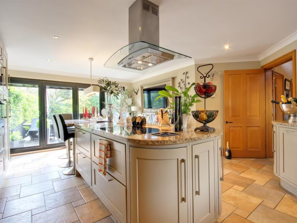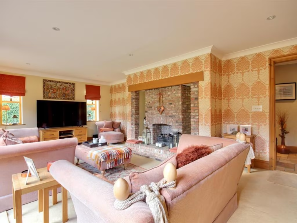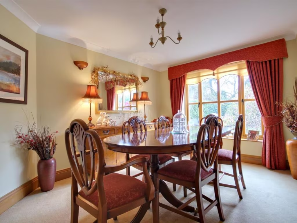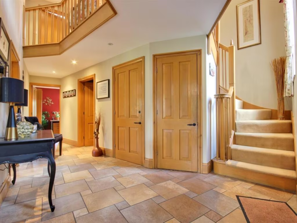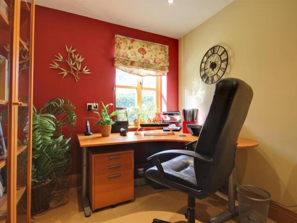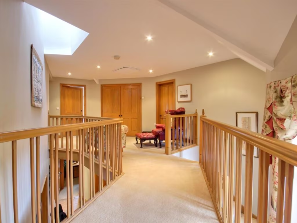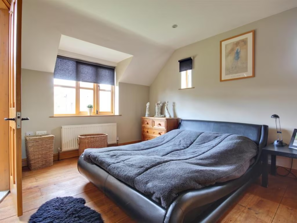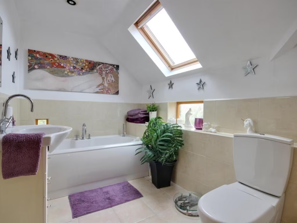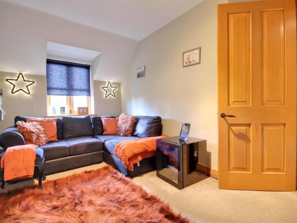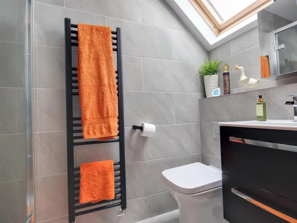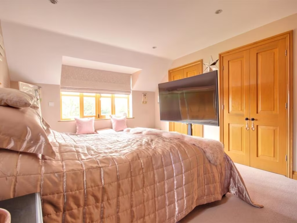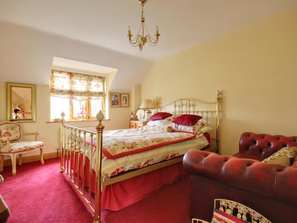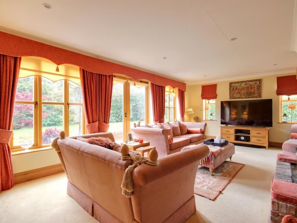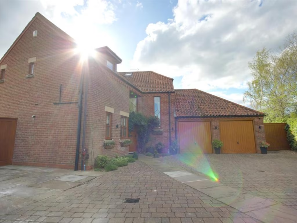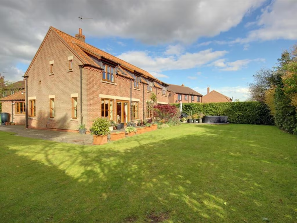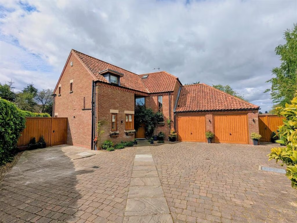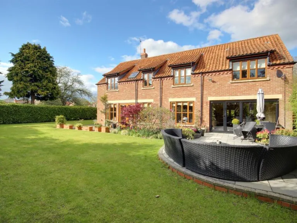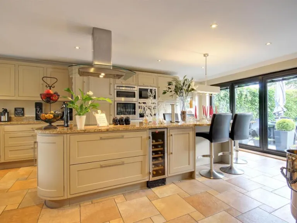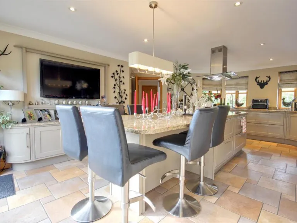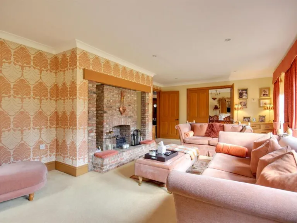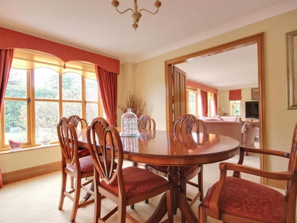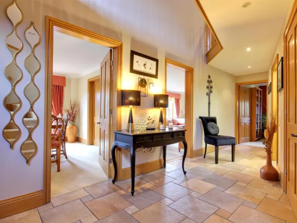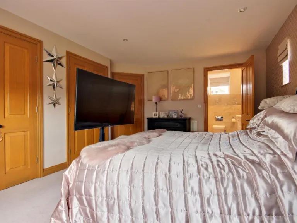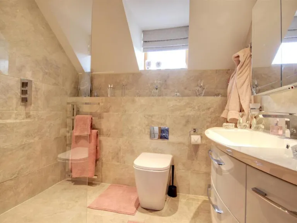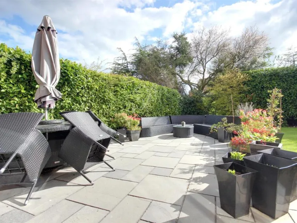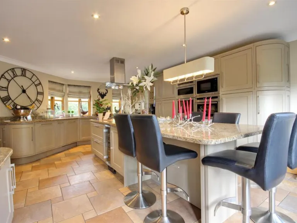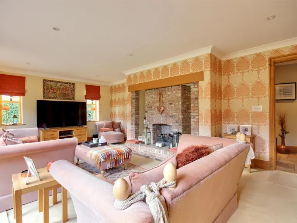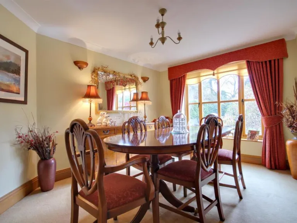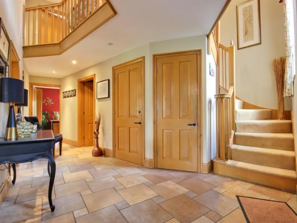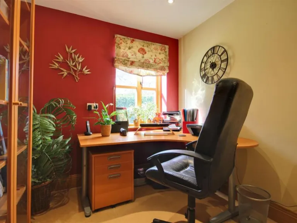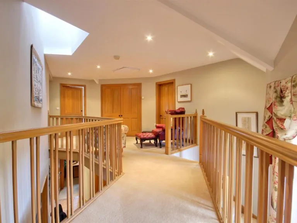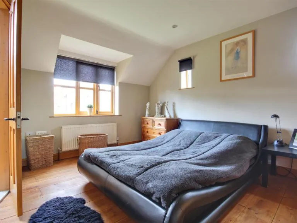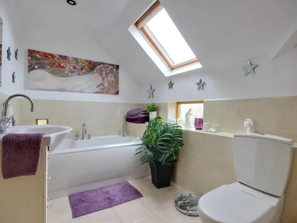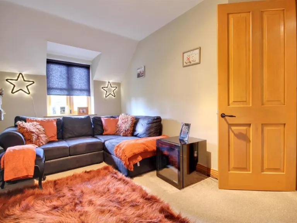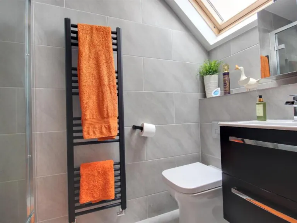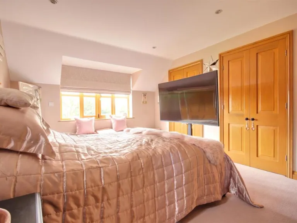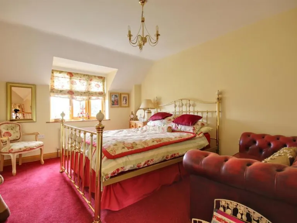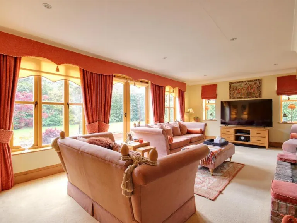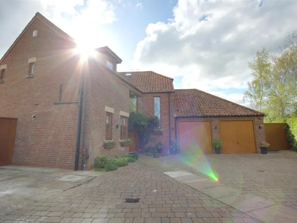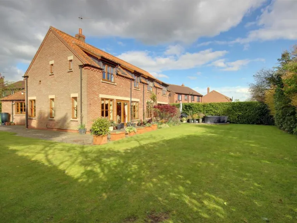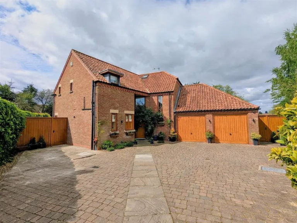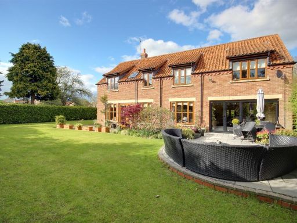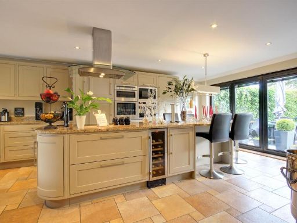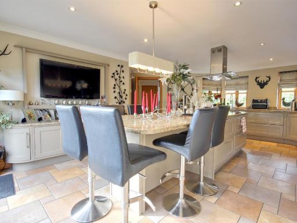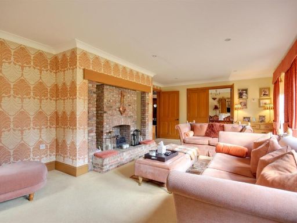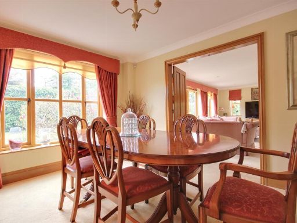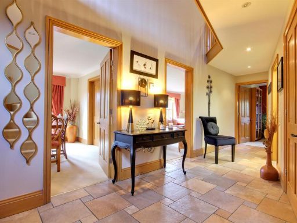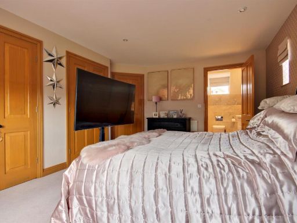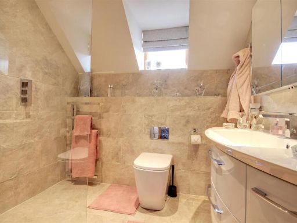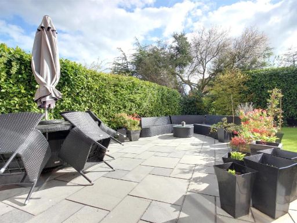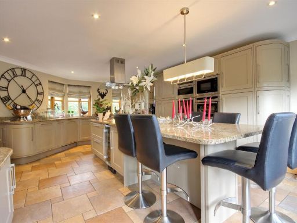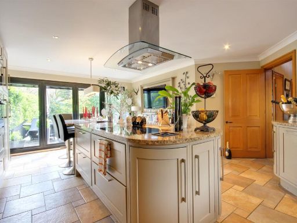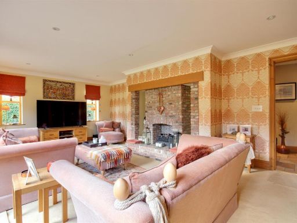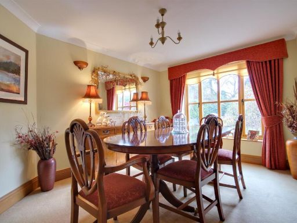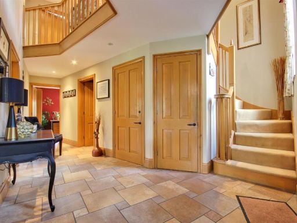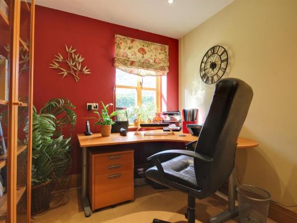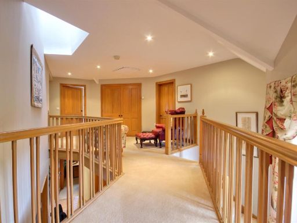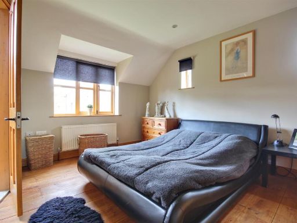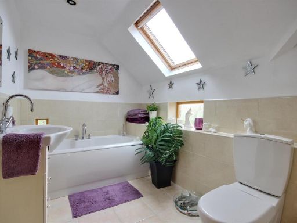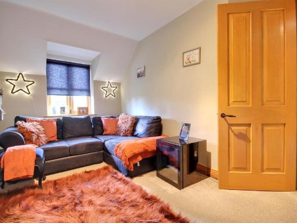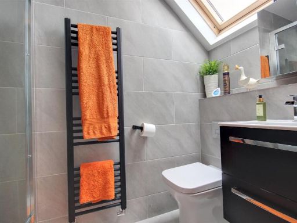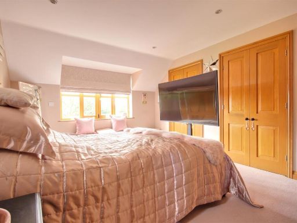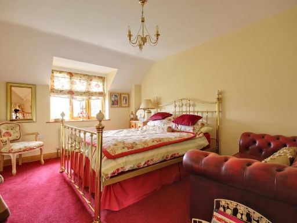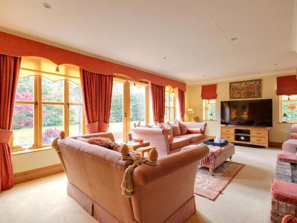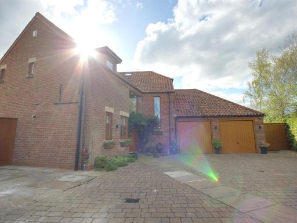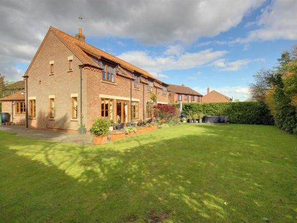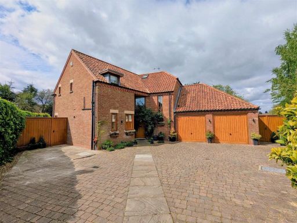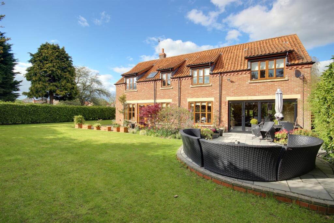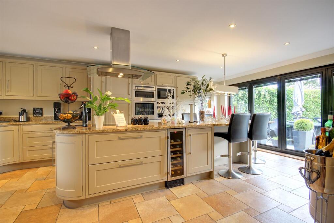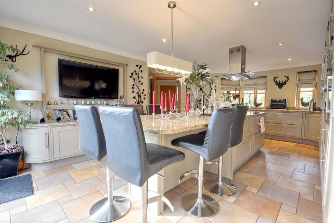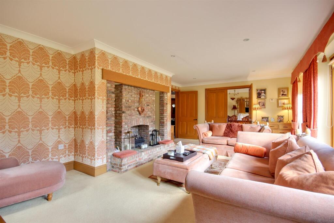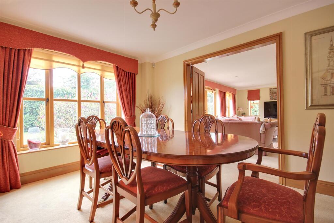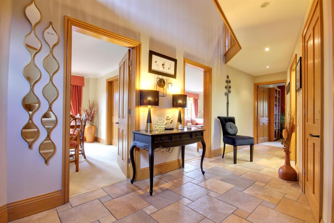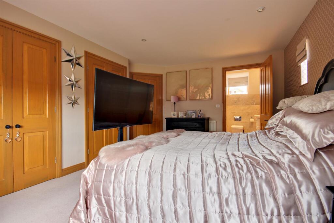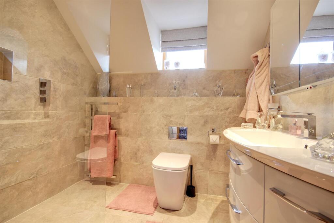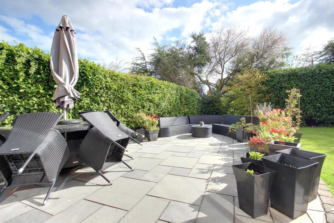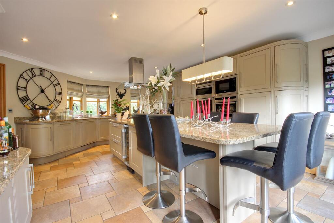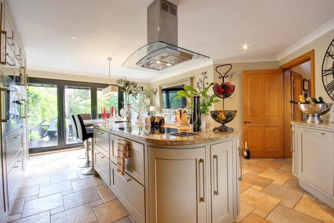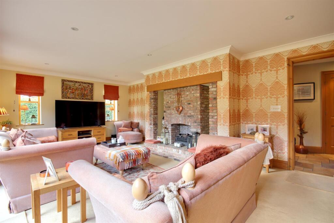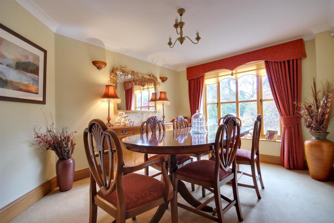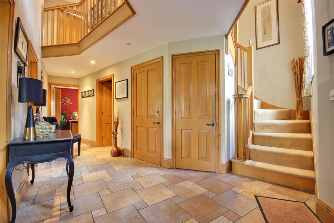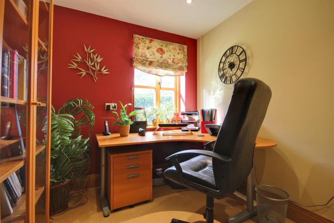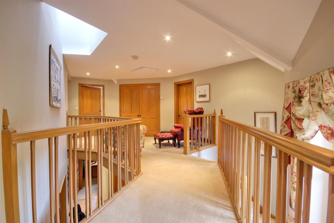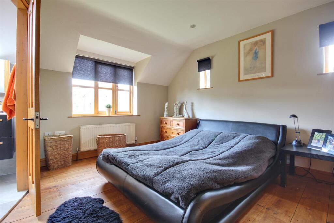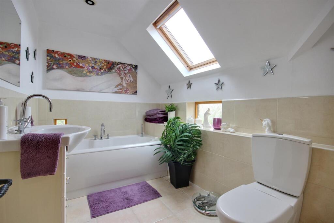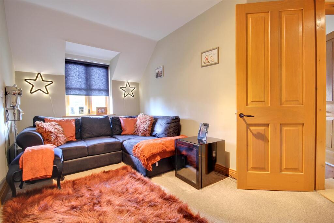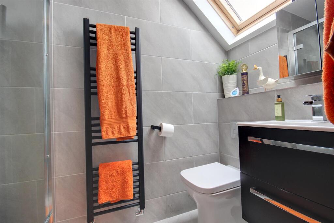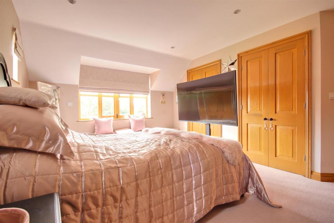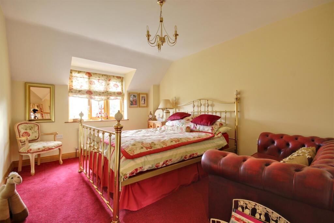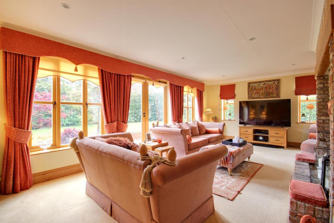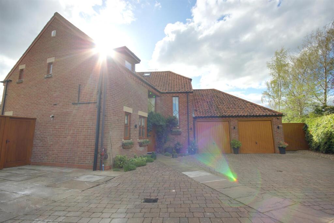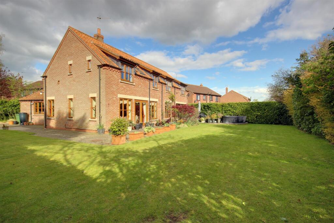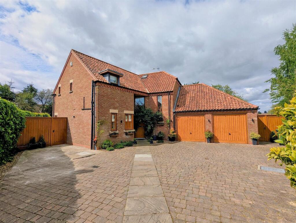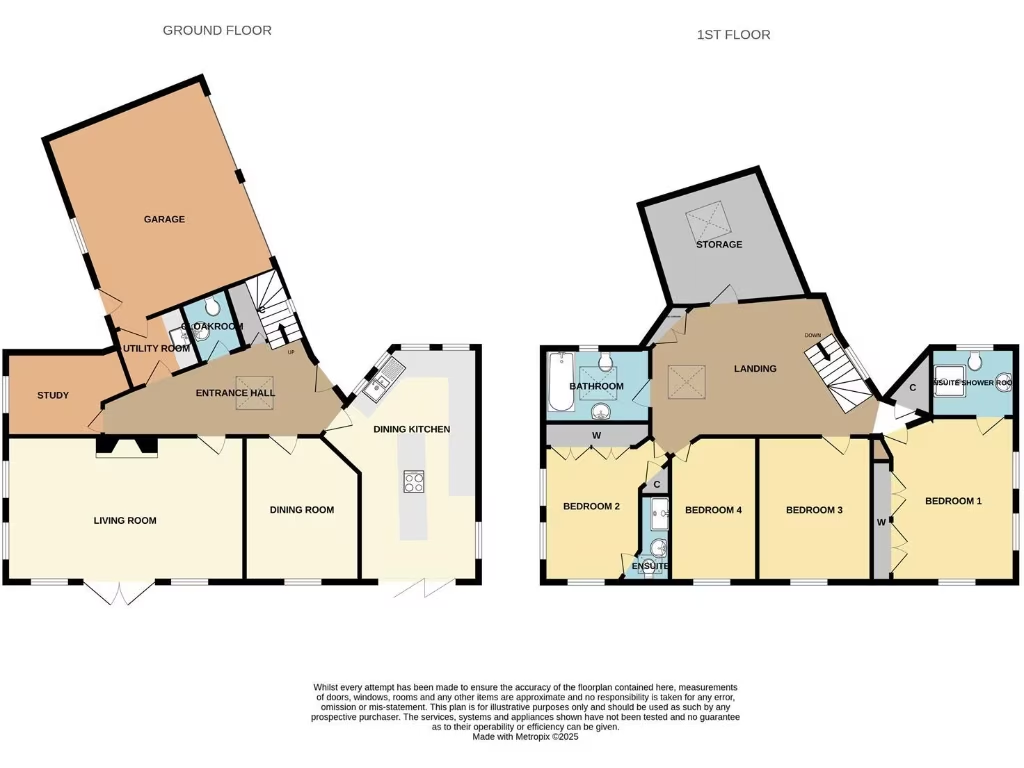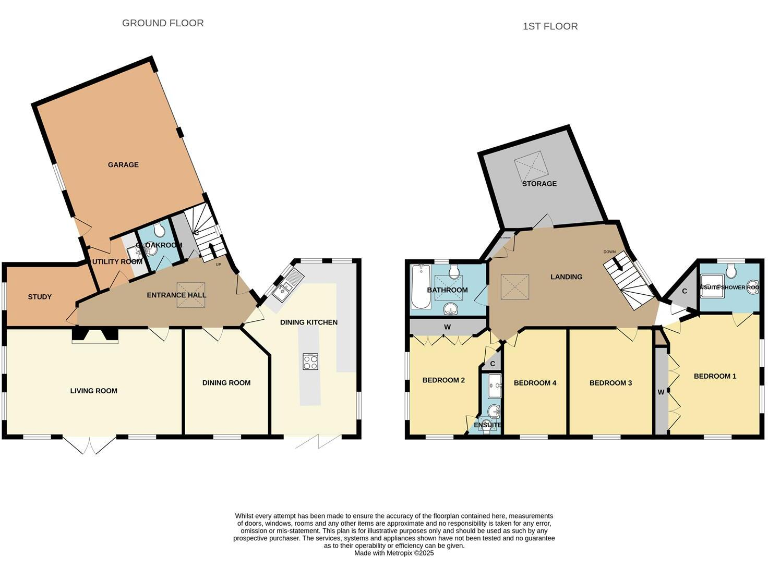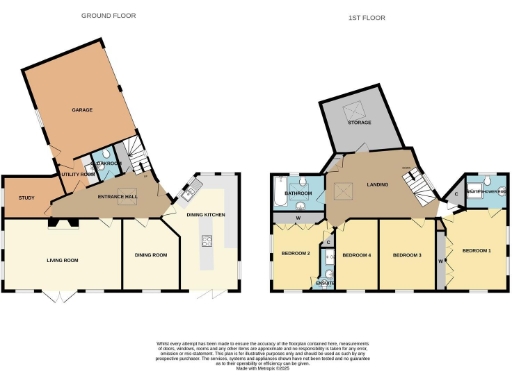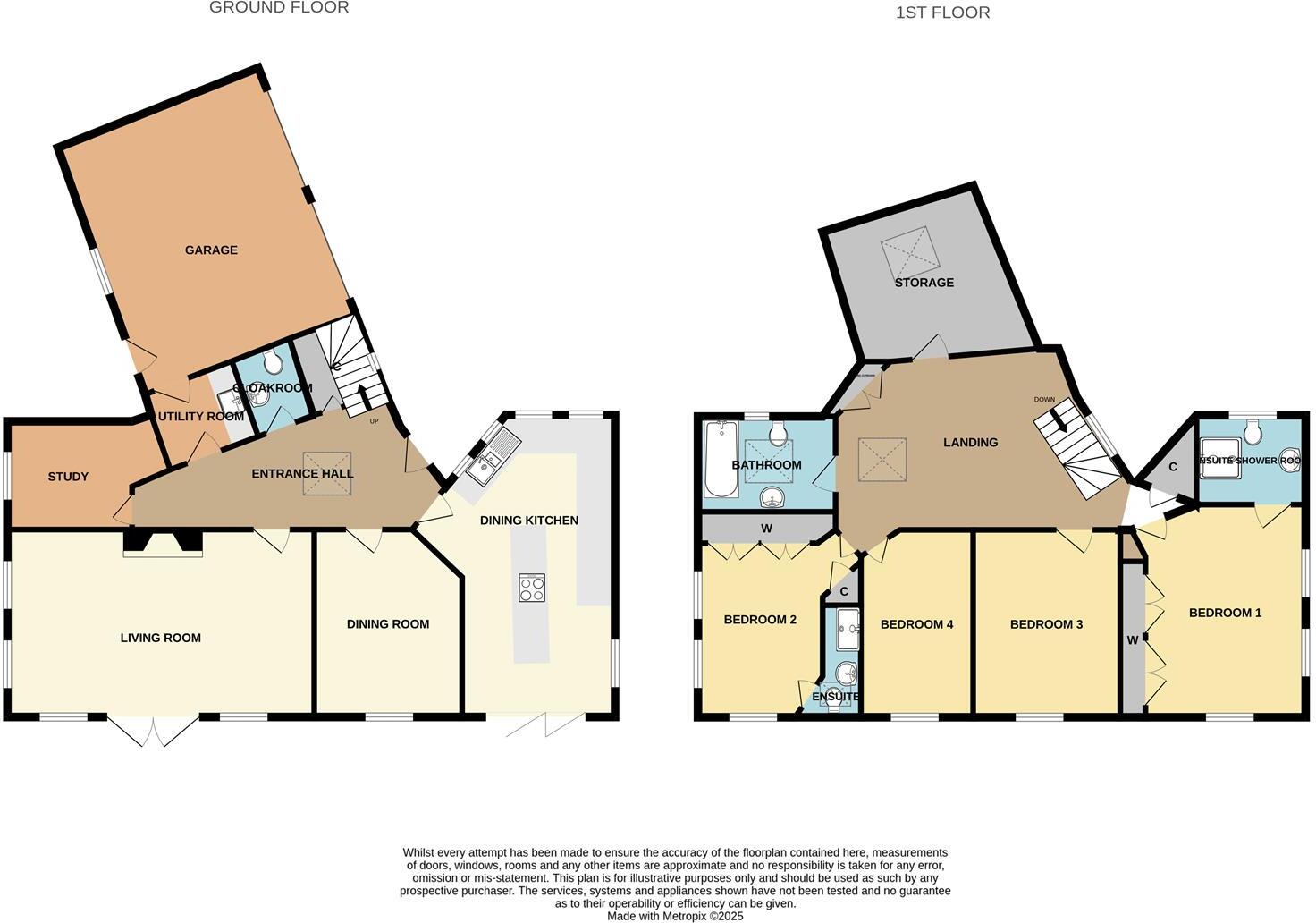Summary - BAY TREE HOUSE, ALDERMANS WAY, DRIFFIELD, BRANDESBURTON YO25 8SG
4 bed 3 bath Detached
Spacious architect-designed four/five-bedroom family home with private south-westerly garden.
Architect-designed detached house on large private plot
Stunning hand-built dining kitchen with bi-fold doors
Underfloor heating to ground floor and hardwood double glazing
Double garage with internal access and electric door
Four principal bedrooms plus flexible fifth room/storage
South-westerly facing garden with slate and York stone patios
EPC C; double glazing installed before 2002 (consider upgrade)
Council Tax Band F — higher ongoing cost
A bespoke, architect-designed family home positioned in the heart of Brandesburton. The house offers generous living space across multiple floors, including a stunning hand-built dining kitchen with bi-fold doors onto a south-westerly garden — ideal for family gatherings and day-to-day living. The property benefits from underfloor heating to the ground floor, hardwood double glazing and a double garage with internal access, set on a large, private plot in a small cul-de-sac.
The layout suits family life: two reception rooms, a dedicated study, four main bedrooms plus a flexible fifth/large storage room, and three bathrooms including two ensuites. Practical features include a utility room, plenty of fitted storage and a wide driveway with gated access. The location is village-centre convenient with local shops, good primary schooling and easy road links to Beverley, Driffield and Hull.
Notable running considerations are factual: the property sits in Council Tax Band F (expensive) and has an EPC rating of C. The double glazing was installed before 2002 and the build date is around 1996–2002, so prospective buyers should consider these when planning long-term energy or maintenance upgrades. Overall this is a large, well-specified family house with characterful, bespoke detailing and scope to personalise if desired.
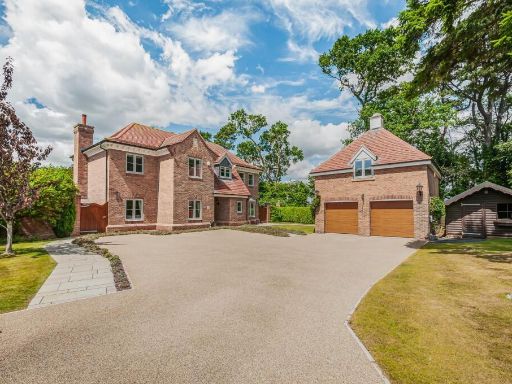 4 bedroom house for sale in 6 Oak Tree Way, Brandesburton, Driffield, YO25 — £895,000 • 4 bed • 3 bath • 2862 ft²
4 bedroom house for sale in 6 Oak Tree Way, Brandesburton, Driffield, YO25 — £895,000 • 4 bed • 3 bath • 2862 ft²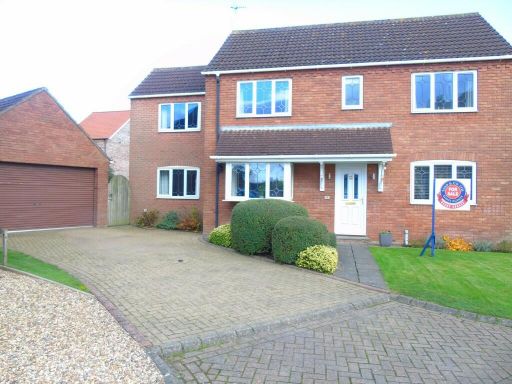 4 bedroom detached house for sale in 9, Boardman Park, Brandesburton, YO25 — £350,000 • 4 bed • 3 bath • 1412 ft²
4 bedroom detached house for sale in 9, Boardman Park, Brandesburton, YO25 — £350,000 • 4 bed • 3 bath • 1412 ft²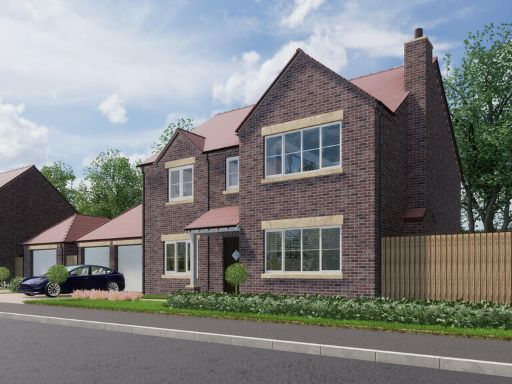 4 bedroom detached house for sale in Burton Pasture Development, Brandesburton, YO25 — £510,000 • 4 bed • 2 bath • 2048 ft²
4 bedroom detached house for sale in Burton Pasture Development, Brandesburton, YO25 — £510,000 • 4 bed • 2 bath • 2048 ft²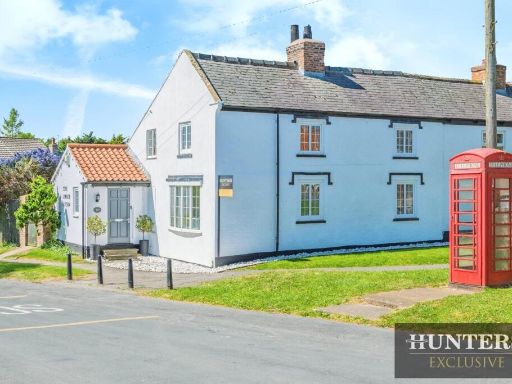 4 bedroom semi-detached house for sale in Cross Hill, Brandesburton, Driffield, YO25 — £385,000 • 4 bed • 2 bath • 1737 ft²
4 bedroom semi-detached house for sale in Cross Hill, Brandesburton, Driffield, YO25 — £385,000 • 4 bed • 2 bath • 1737 ft²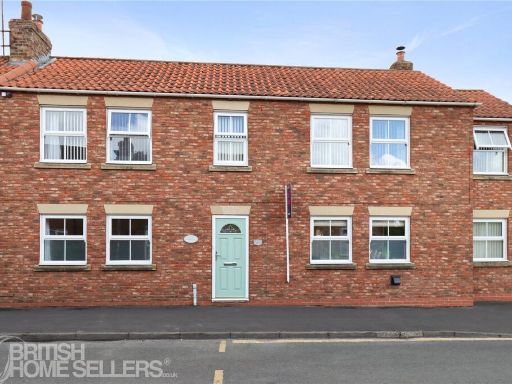 4 bedroom semi-detached house for sale in Main Street, Brandesburton, Driffield, East Riding of Yorkshi, YO25 — £370,000 • 4 bed • 3 bath • 1995 ft²
4 bedroom semi-detached house for sale in Main Street, Brandesburton, Driffield, East Riding of Yorkshi, YO25 — £370,000 • 4 bed • 3 bath • 1995 ft²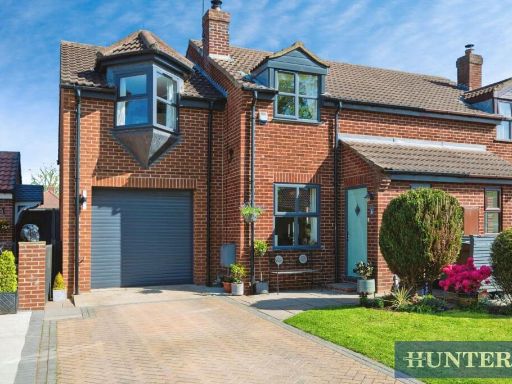 4 bedroom semi-detached house for sale in Maple Walk, Brandesburton, Driffield, YO25 — £285,000 • 4 bed • 1 bath • 1203 ft²
4 bedroom semi-detached house for sale in Maple Walk, Brandesburton, Driffield, YO25 — £285,000 • 4 bed • 1 bath • 1203 ft²