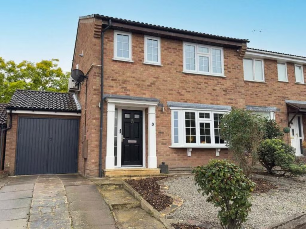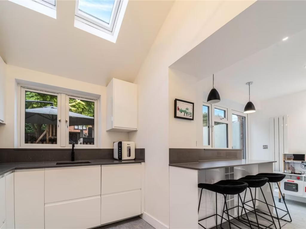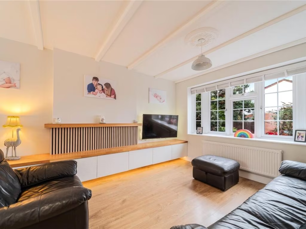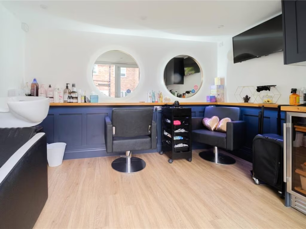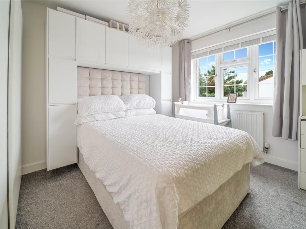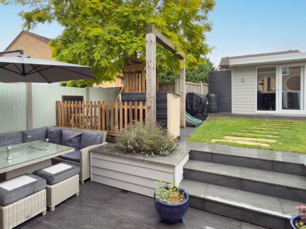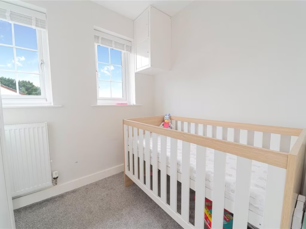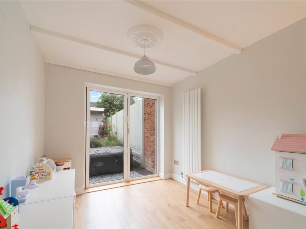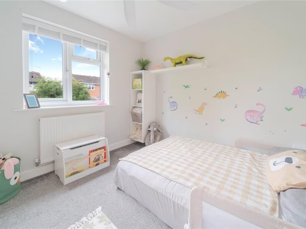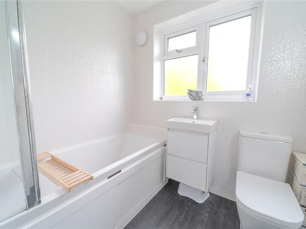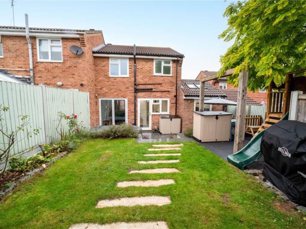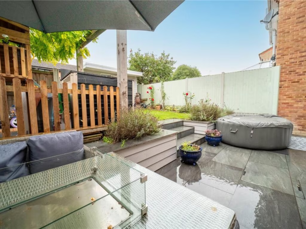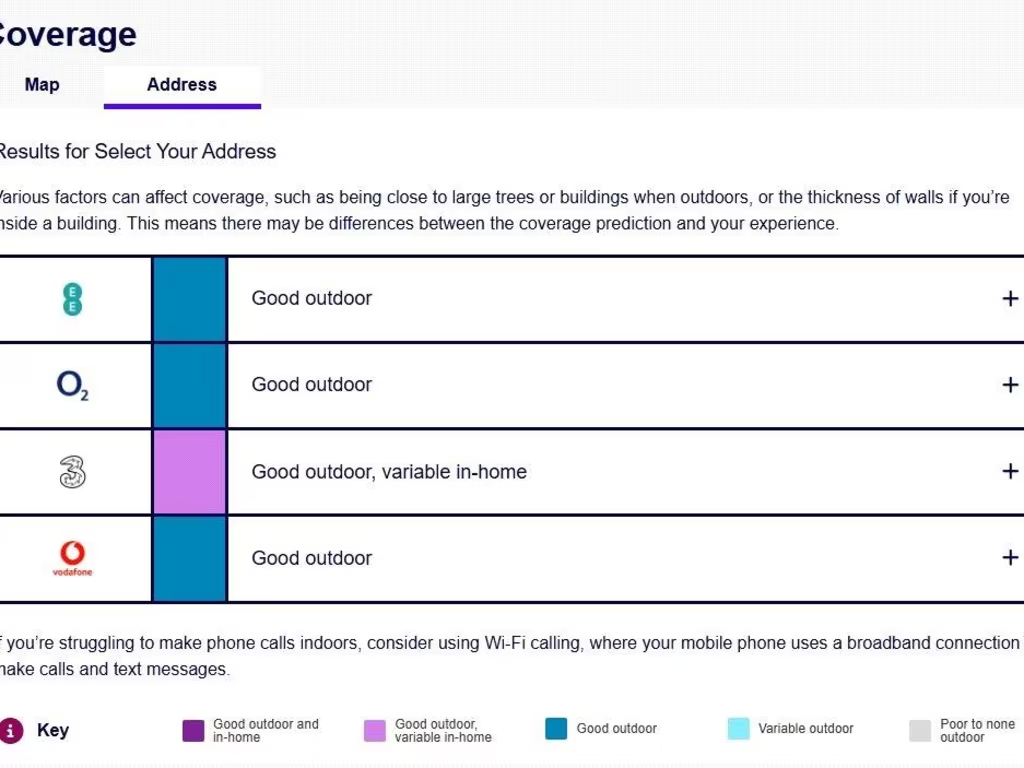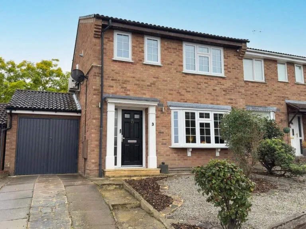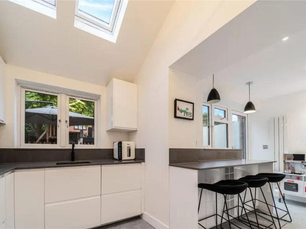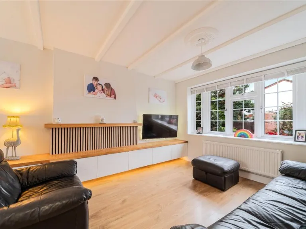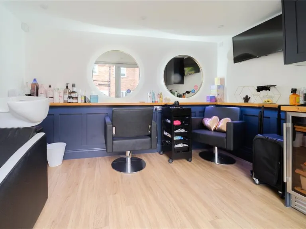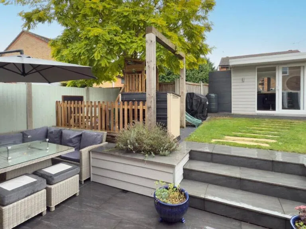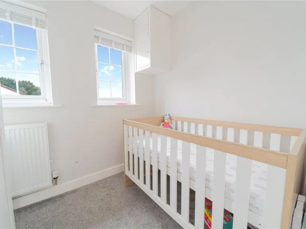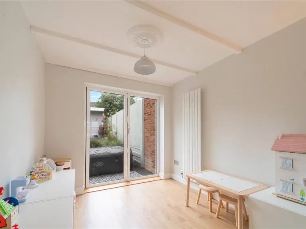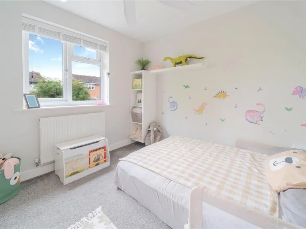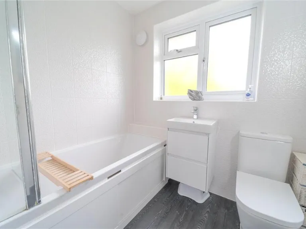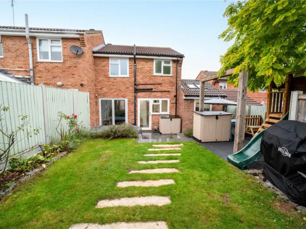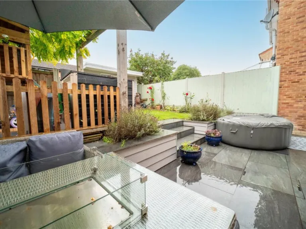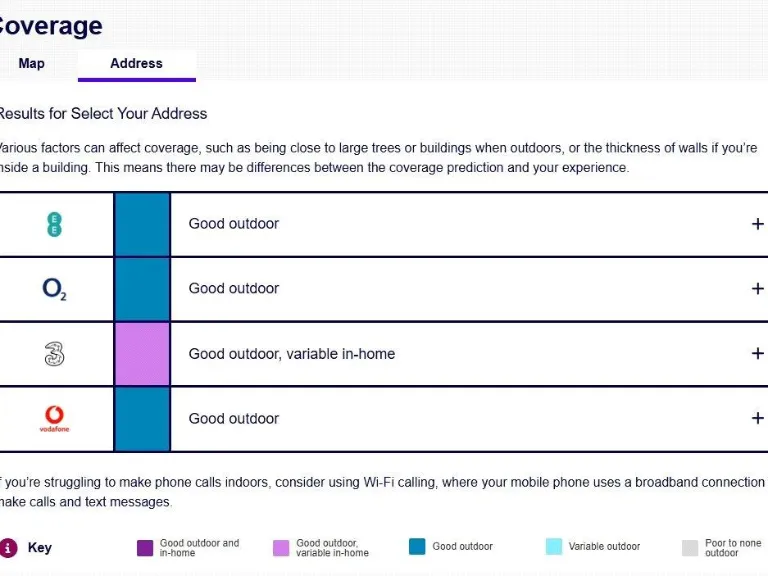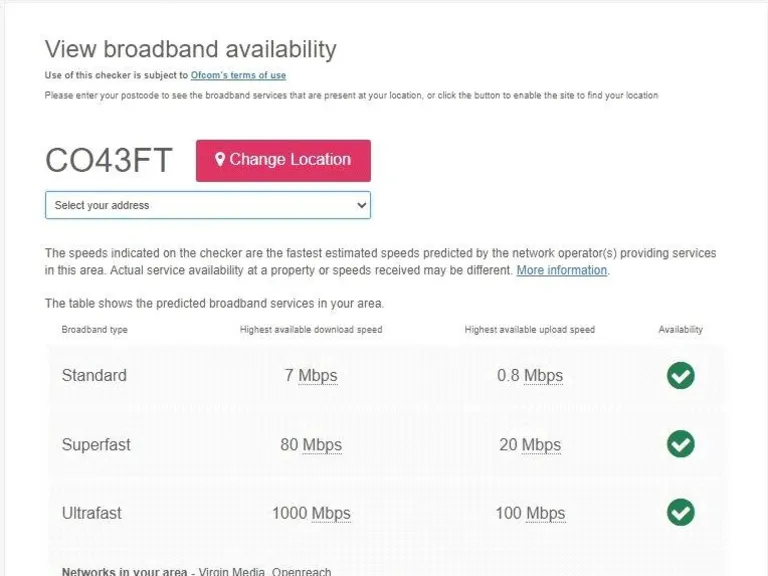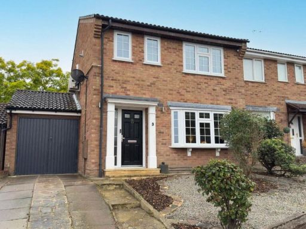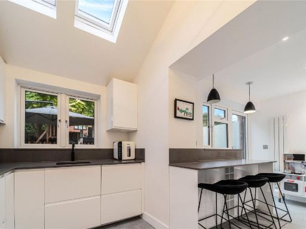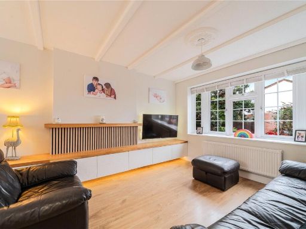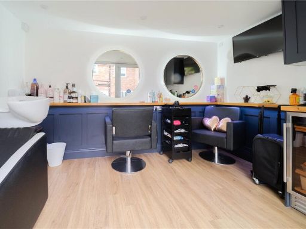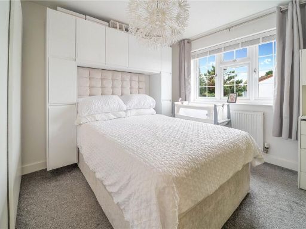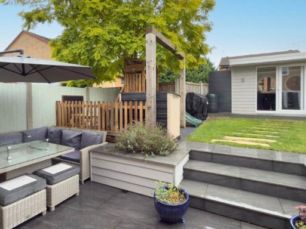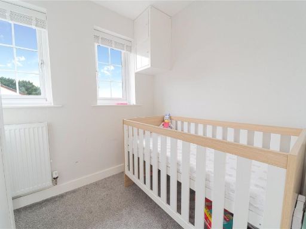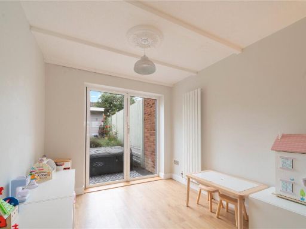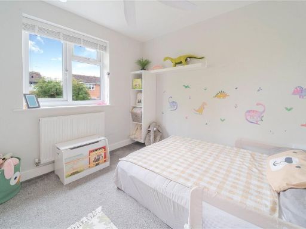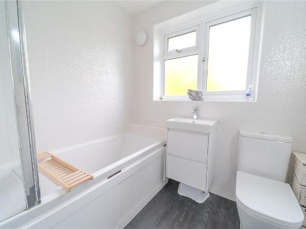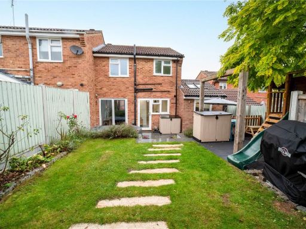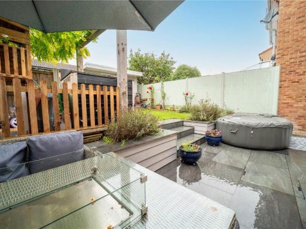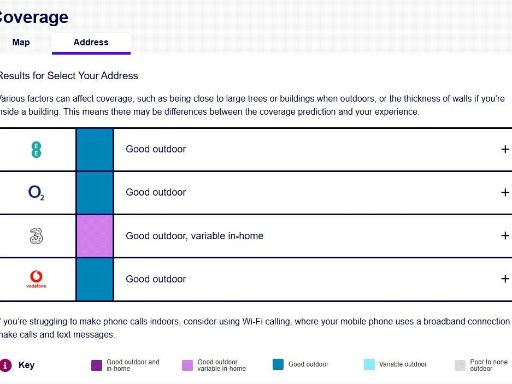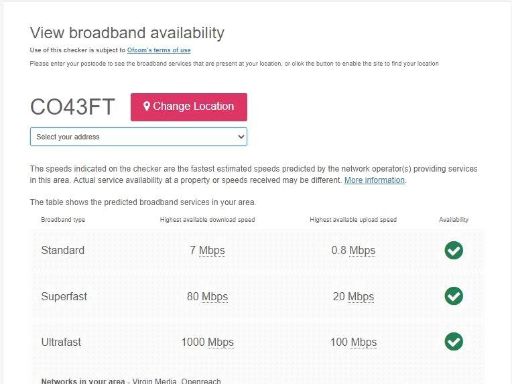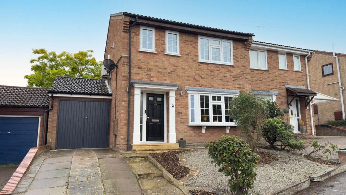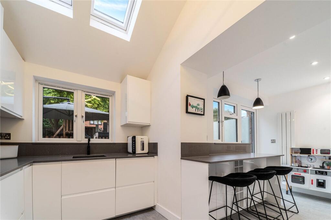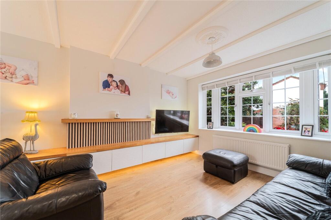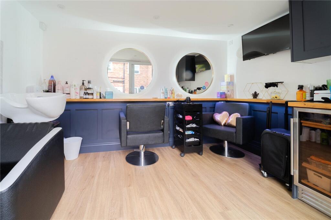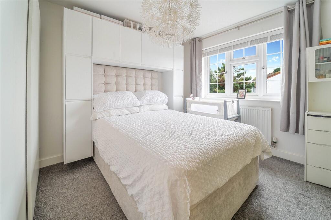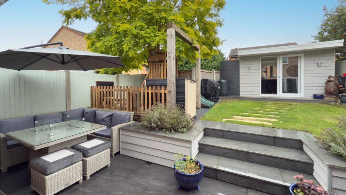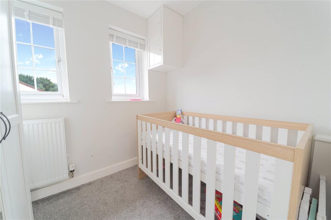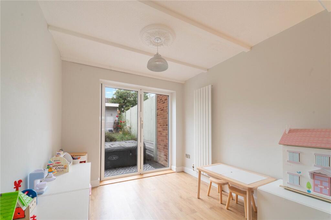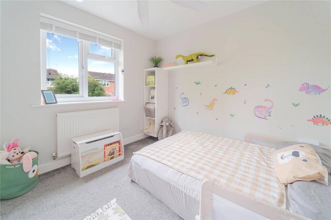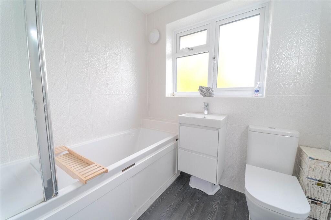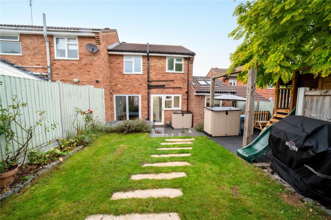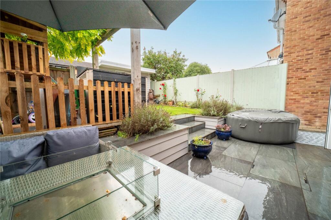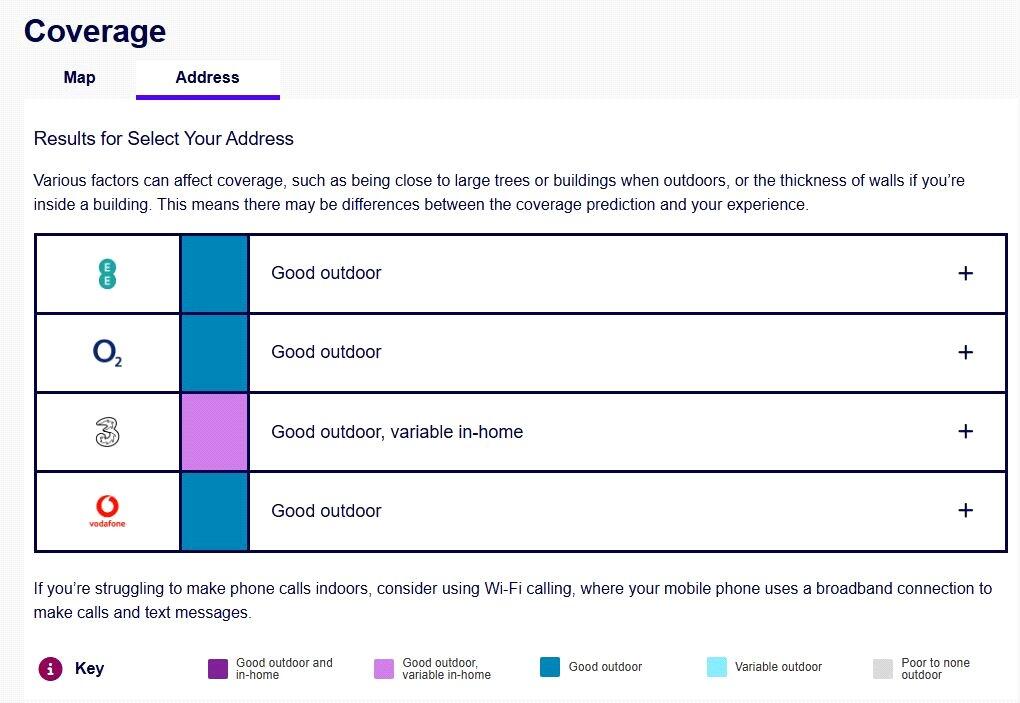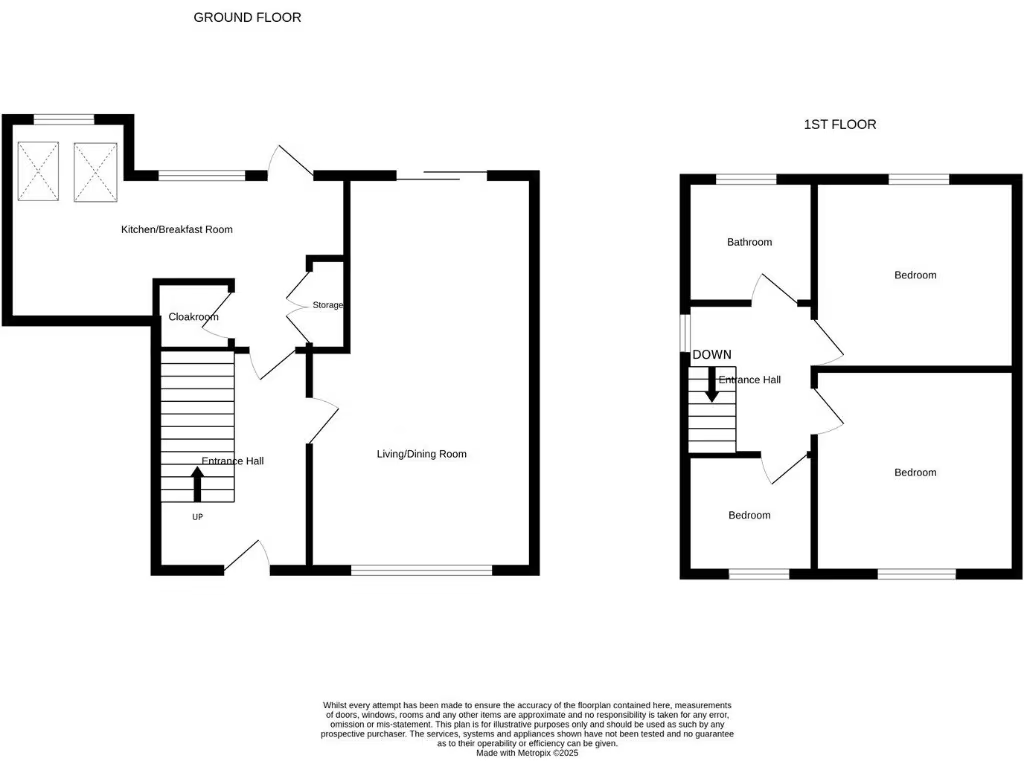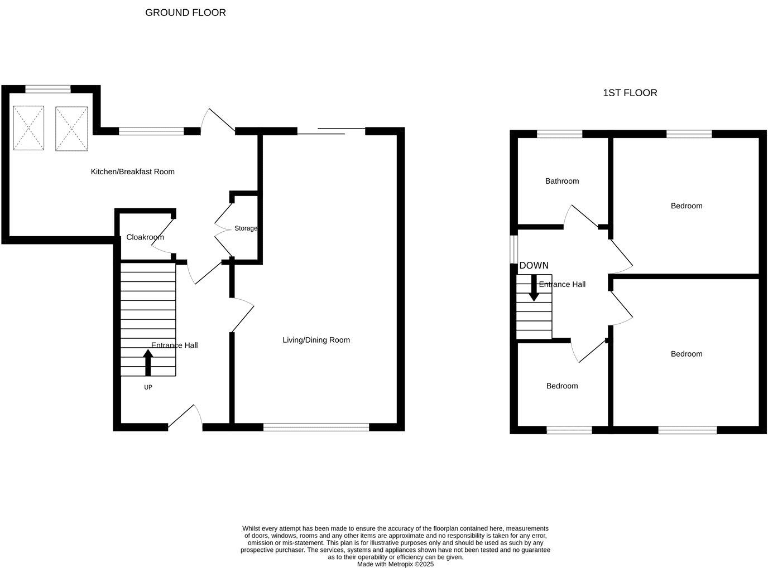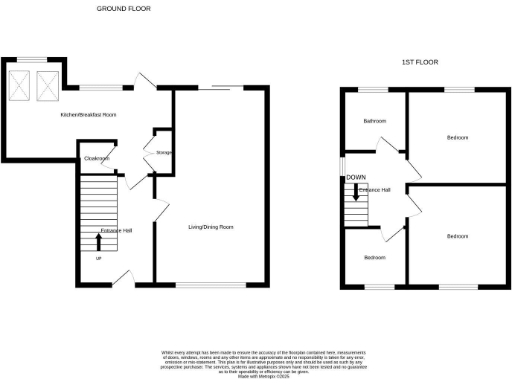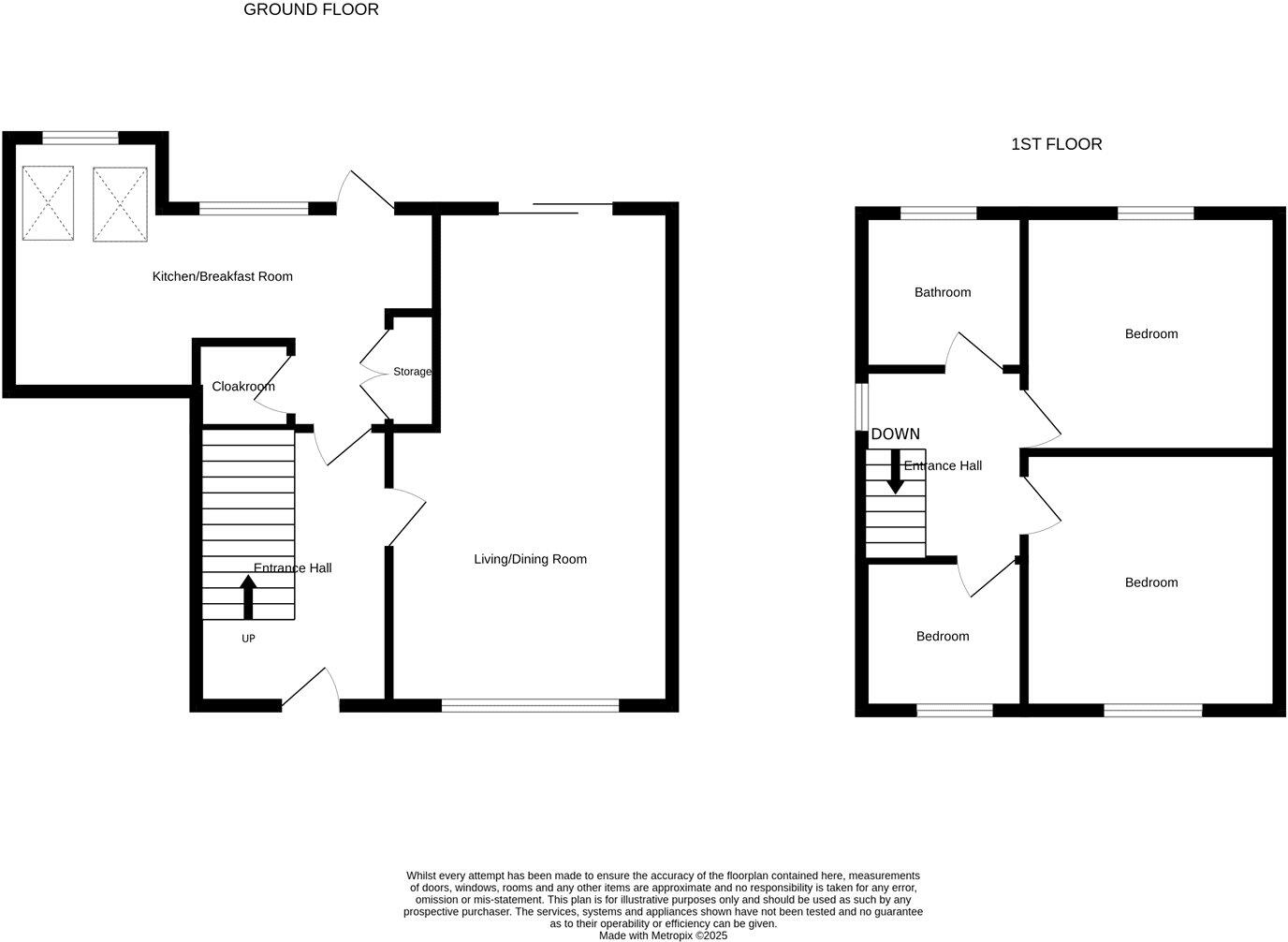Summary - 3 CURLEW CROFT COLCHESTER CO4 3FT
3 bed 1 bath Semi-Detached
Modern, flexible home with garden studio close to schools and transport links.
- Extended kitchen/breakfast room with vaulted skylights and quartz worktops
- Living/dining room with large bay window and rear doors
- Outdoor studio with power, lighting and underfloor heating
- Private driveway, attached garage and off-street parking
- First-floor air-conditioning unit fitted for summer comfort
- Small-to-average plot; modest garden and limited external space
- Single family bathroom may be restrictive for larger families
- Freehold, built 1983–1990; scope to extend subject to planning
Set in a quiet Longridge cul-de-sac, this three-bedroom semi-detached house offers practical family living with thoughtful modern finishes. The extended kitchen/breakfast room is a standout: vaulted ceilings, twin skylights, quartz worktops and a breakfast bar create a bright, social hub. Ground floor also includes a generous living/dining room with a bay window, and a useful cloakroom.
Upstairs are three bedrooms and a contemporary family bathroom; the first floor benefits from a fitted air-conditioning unit for summer comfort. Outside, a paved patio, lawn and planted beds provide a low-maintenance rear garden, with a private driveway, garage and off-street parking to the front. At the garden's end a self-contained studio with power, lighting and underfloor heating offers a practical home office, salon space, or creative retreat.
The home is freehold, built in the 1980s, with double glazing and gas central heating via a boiler and radiators. There is no flood risk, broadband speeds are fast and mobile signal is excellent — useful for commuters and those working from home. Local schools are well-regarded and amenity links are nearby.
Notable limitations: the plot is modest and the property has a single family bathroom, which may feel limiting for larger households. While presented to a high standard in many areas, there is scope to modernise or extend (subject to planning) if additional space is required. Council tax is described as affordable.
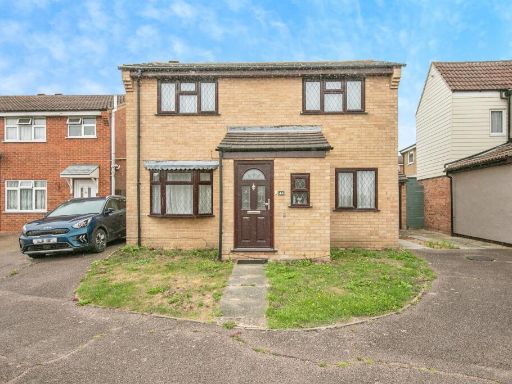 3 bedroom detached house for sale in Longridge, Colchester, CO4 — £350,000 • 3 bed • 1 bath • 915 ft²
3 bedroom detached house for sale in Longridge, Colchester, CO4 — £350,000 • 3 bed • 1 bath • 915 ft²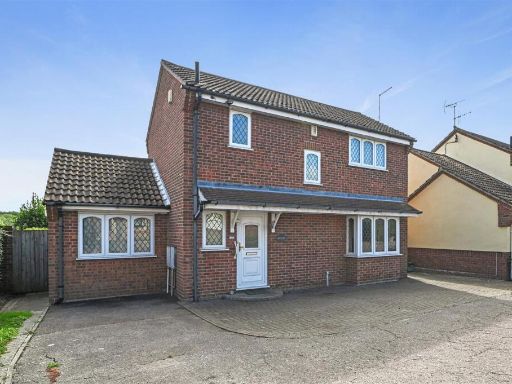 3 bedroom detached house for sale in Longridge, Colchester, CO4 — £300,000 • 3 bed • 1 bath • 995 ft²
3 bedroom detached house for sale in Longridge, Colchester, CO4 — £300,000 • 3 bed • 1 bath • 995 ft²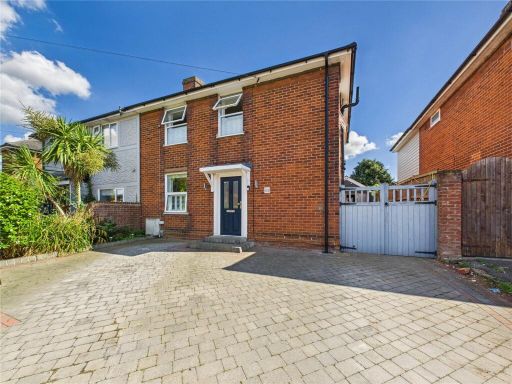 4 bedroom semi-detached house for sale in Irvine Road, Colchester, Essex, CO3 — £525,000 • 4 bed • 2 bath • 1569 ft²
4 bedroom semi-detached house for sale in Irvine Road, Colchester, Essex, CO3 — £525,000 • 4 bed • 2 bath • 1569 ft²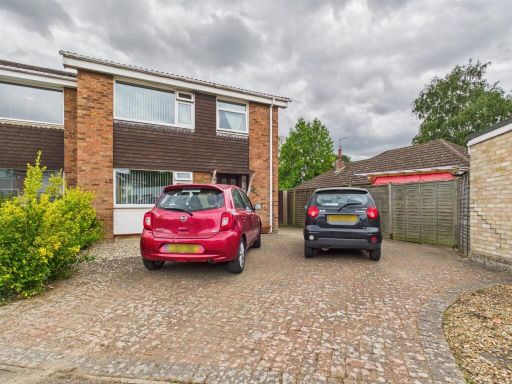 3 bedroom semi-detached house for sale in Vale Close, Colchester, CO4 — £325,000 • 3 bed • 2 bath • 1066 ft²
3 bedroom semi-detached house for sale in Vale Close, Colchester, CO4 — £325,000 • 3 bed • 2 bath • 1066 ft²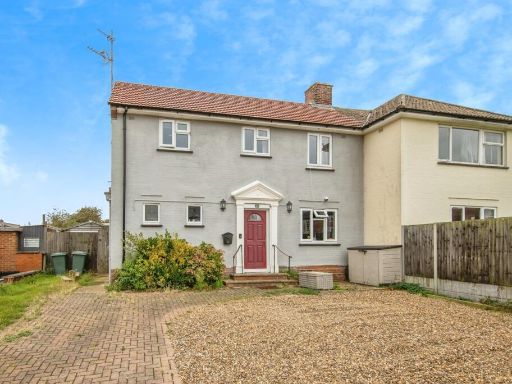 3 bedroom semi-detached house for sale in King George Road, Colchester, Essex, CO2 — £375,000 • 3 bed • 1 bath • 1188 ft²
3 bedroom semi-detached house for sale in King George Road, Colchester, Essex, CO2 — £375,000 • 3 bed • 1 bath • 1188 ft²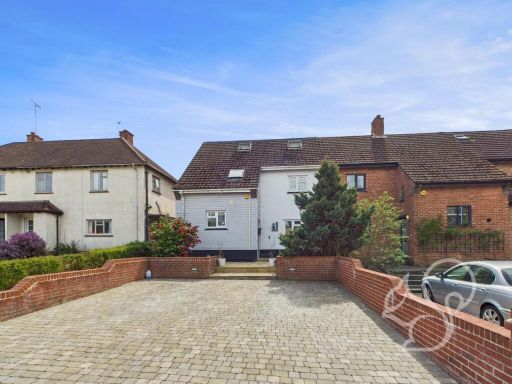 4 bedroom semi-detached house for sale in Hubert Road, Lexden, CO3 — £550,000 • 4 bed • 2 bath • 1576 ft²
4 bedroom semi-detached house for sale in Hubert Road, Lexden, CO3 — £550,000 • 4 bed • 2 bath • 1576 ft²