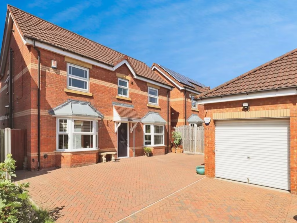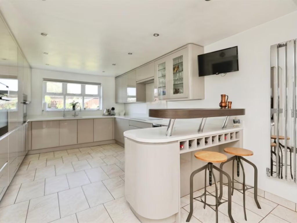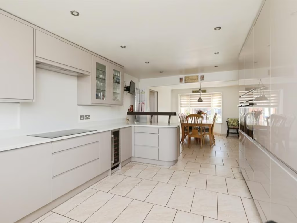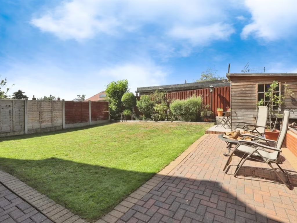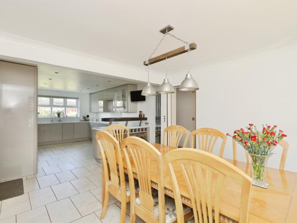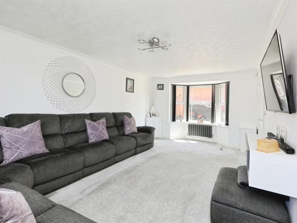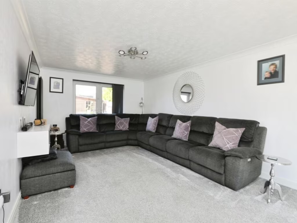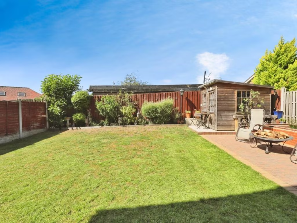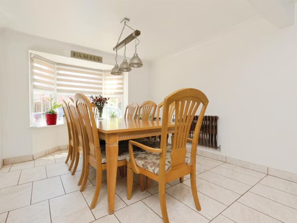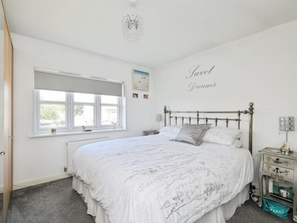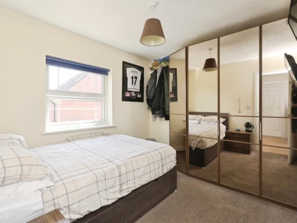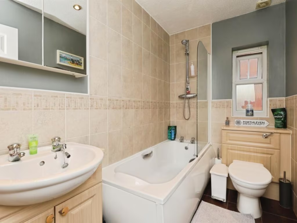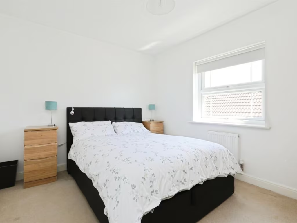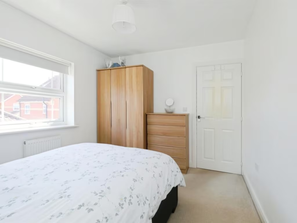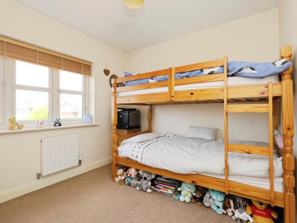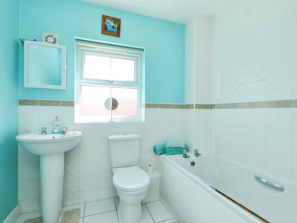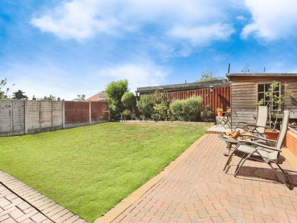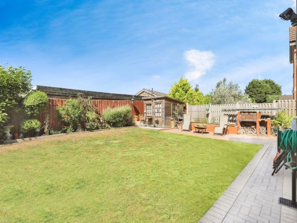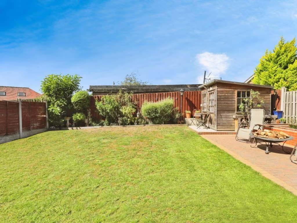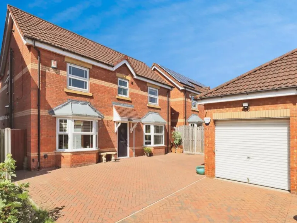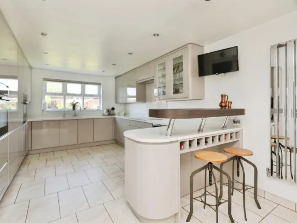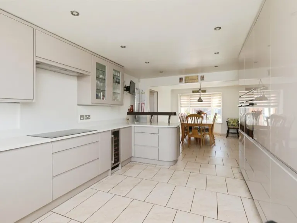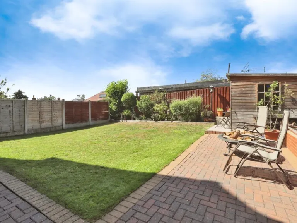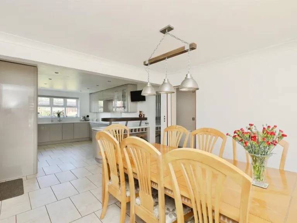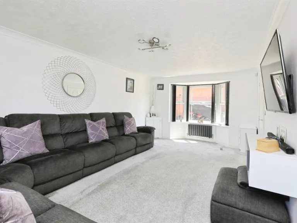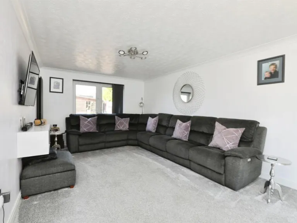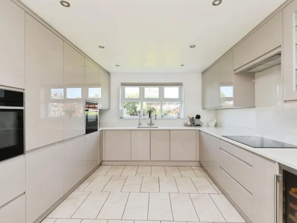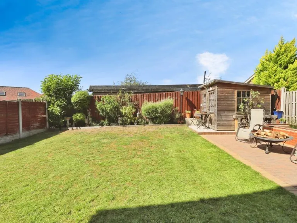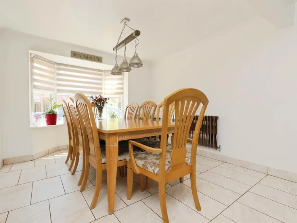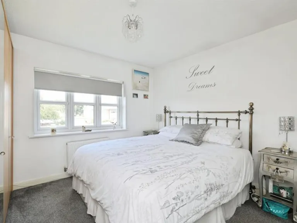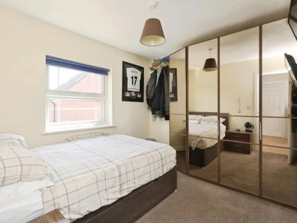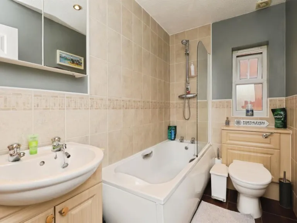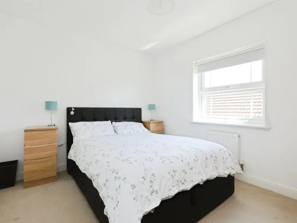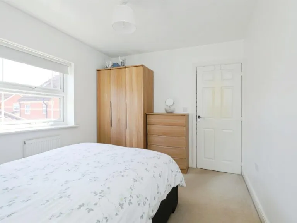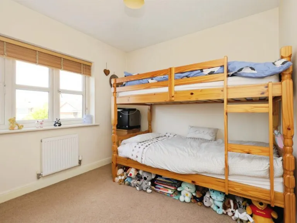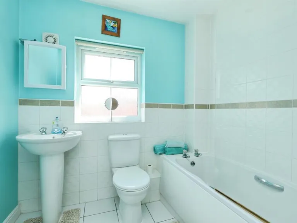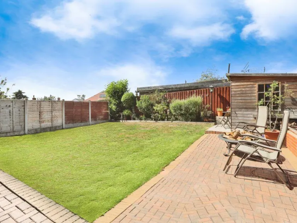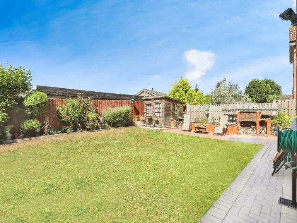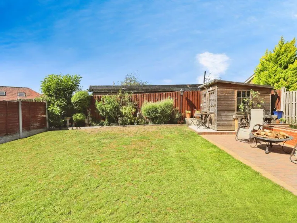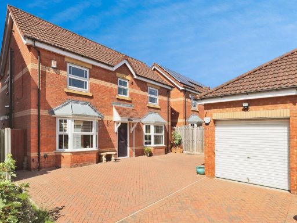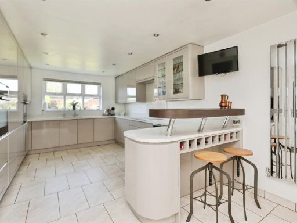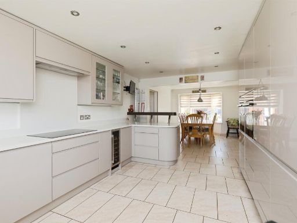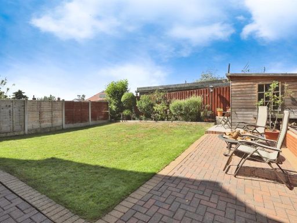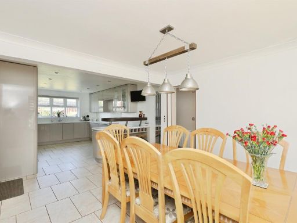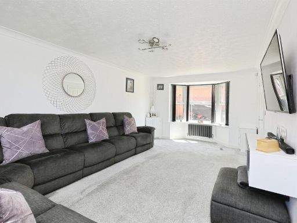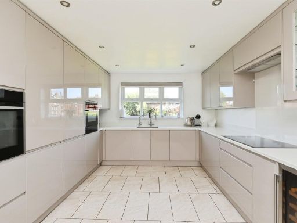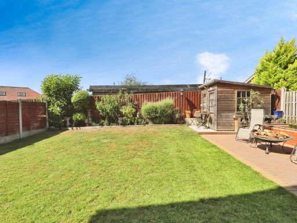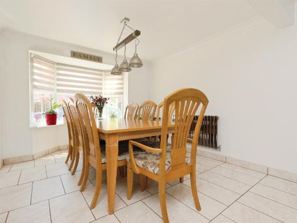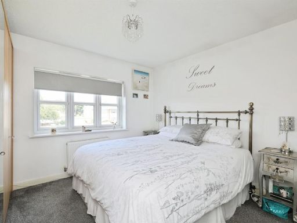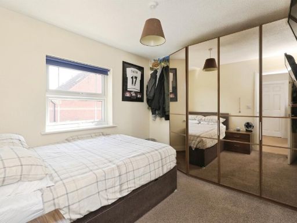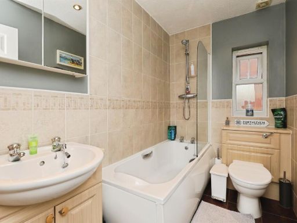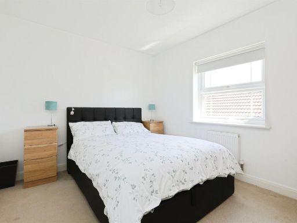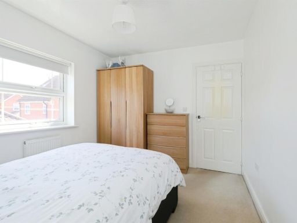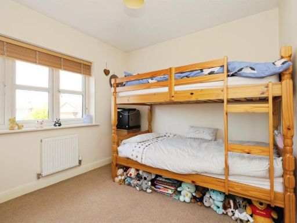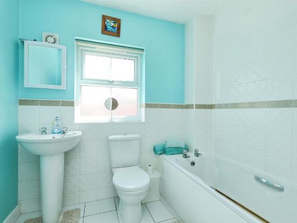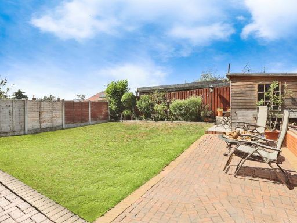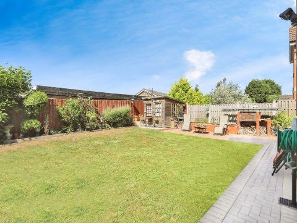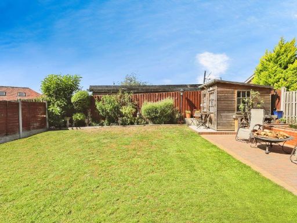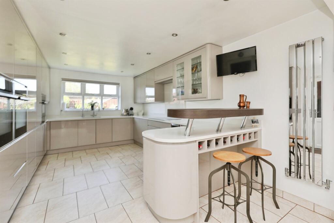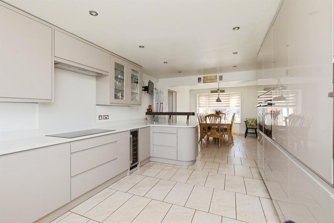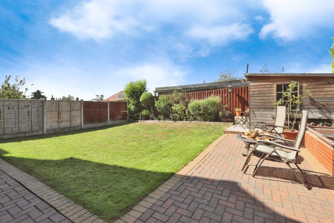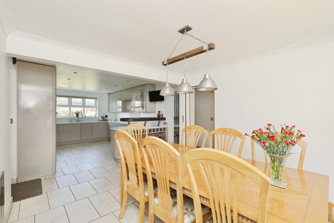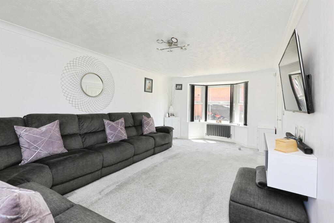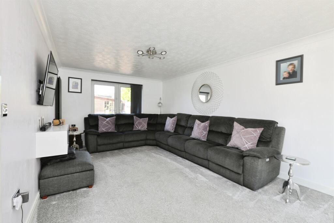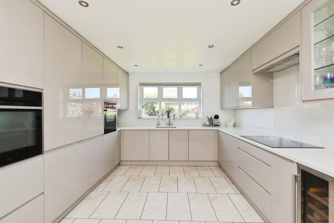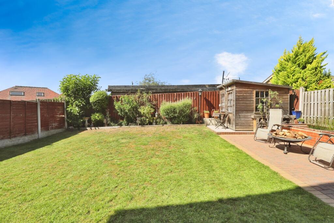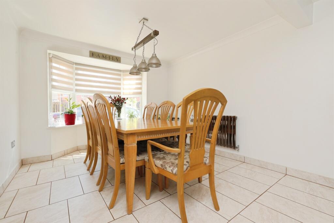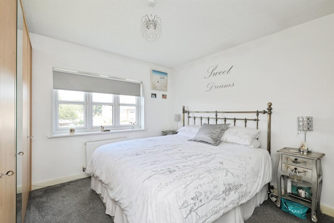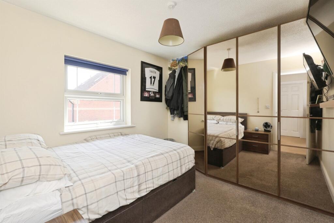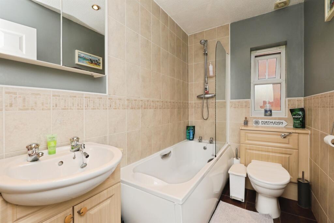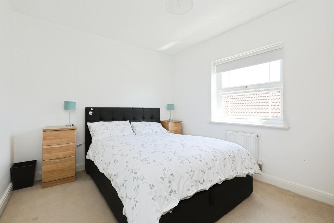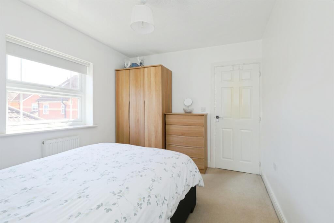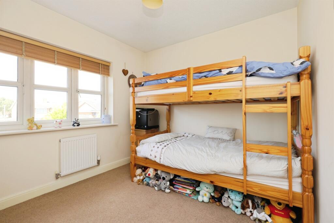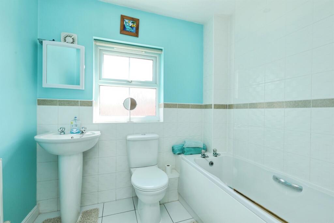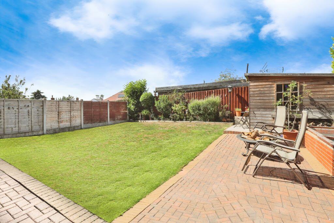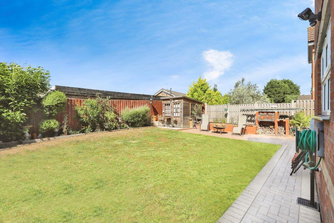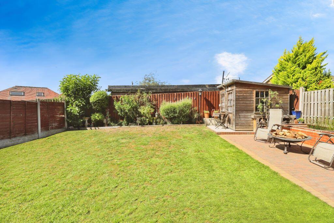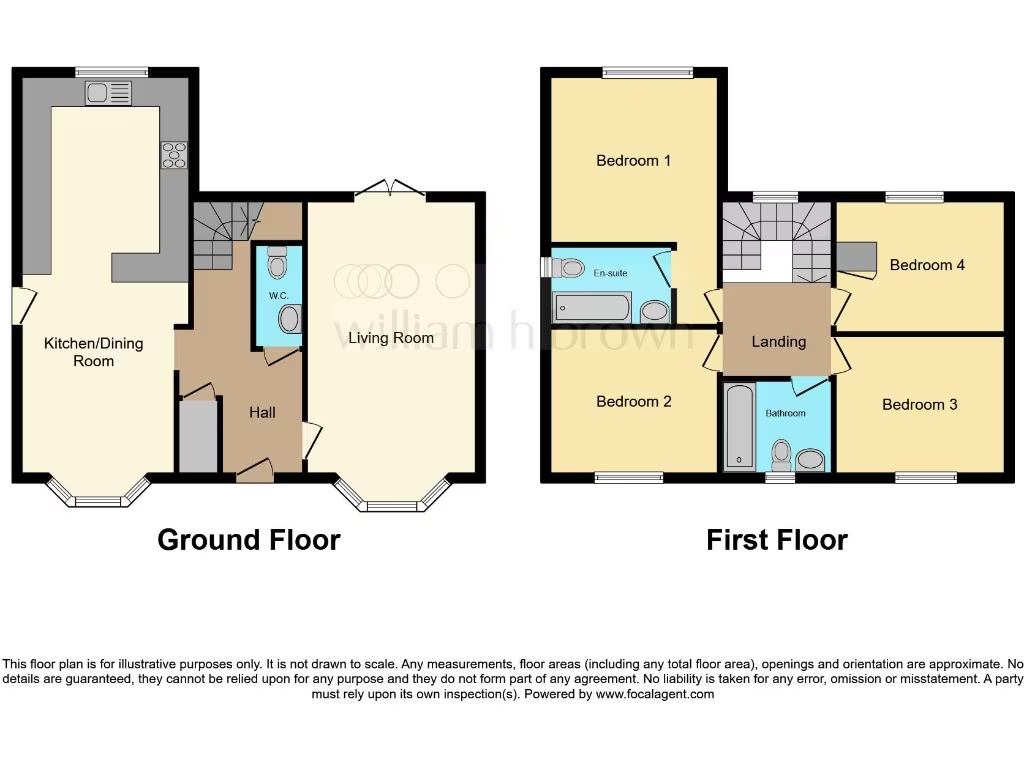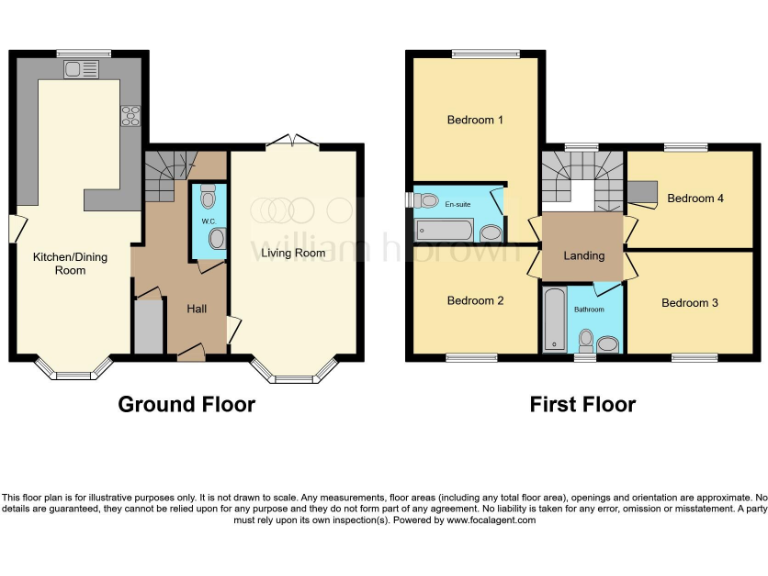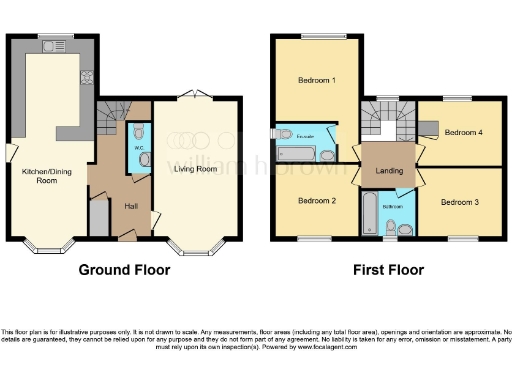Summary - 8 WATER FIR DRIVE HARWORTH DONCASTER DN11 8ND
4 bed 2 bath Detached
Open-plan kitchen, parking and garden near good schools and transport links.
End-of-cul-de-sac position with low through-traffic
Large modern open-plan kitchen/diner with integrated appliances
Four bedrooms; principal bedroom with en-suite
Garage with roller shutter, driveway parking and alarm
Good-size rear garden with paved seating and brick BBQ area
Built 2003–2006, double glazing, mains gas central heating
Located near primary school, bus stop and A1 commuter routes
Former mining area — recommend a mining search
Set at the end of a quiet cul-de-sac in Harworth, this four-bedroom detached home suits families seeking ready-to-live-in accommodation with practical outdoor space. The standout is a large, modern open-plan kitchen/diner with integrated appliances and recessed lighting — ideal for daily life and entertaining. A generous lounge with bay window and French doors connects easily to the fenced rear garden and paved seating area with rustic brick BBQ.
Bedrooms are well proportioned for a property of this size, with an en-suite to the principal and a separate family bathroom. Practical extras include a single garage with roller shutter and alarm, driveway parking, double glazing and gas central heating on a mains supply. The plot is decent for the area and the nearby primary school, shops and bus stops add genuine convenience for family routines.
Buyers should note the house sits in a former mining area; a mining search is recommended. The property is described as immaculate but services and appliances have not been independently tested, so a standard survey and service checks are advisable. Overall internal floor area is modest (about 1,071 sq ft), which fits well for families wanting manageable living space rather than expansive rooms.
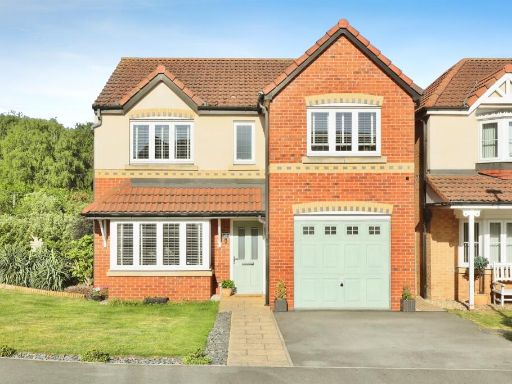 4 bedroom detached house for sale in Hesley Road, Harworth, Doncaster, DN11 — £275,000 • 4 bed • 2 bath • 982 ft²
4 bedroom detached house for sale in Hesley Road, Harworth, Doncaster, DN11 — £275,000 • 4 bed • 2 bath • 982 ft²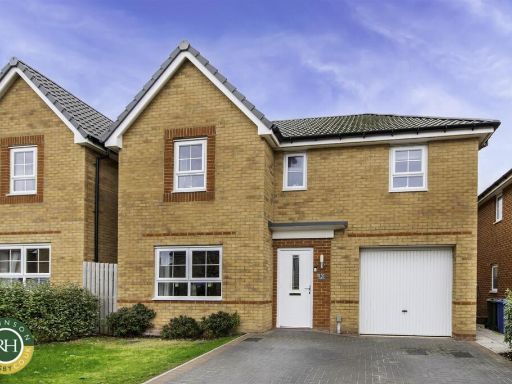 4 bedroom detached house for sale in Mirabelle Way, Harworth, Doncaster, DN11 — £295,000 • 4 bed • 2 bath • 1087 ft²
4 bedroom detached house for sale in Mirabelle Way, Harworth, Doncaster, DN11 — £295,000 • 4 bed • 2 bath • 1087 ft²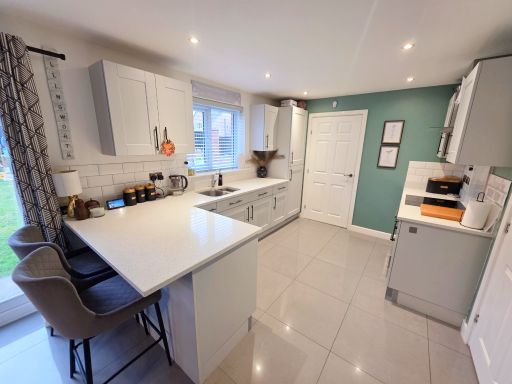 4 bedroom detached house for sale in Mirabelle Way, DN11 — £270,000 • 4 bed • 2 bath • 1647 ft²
4 bedroom detached house for sale in Mirabelle Way, DN11 — £270,000 • 4 bed • 2 bath • 1647 ft²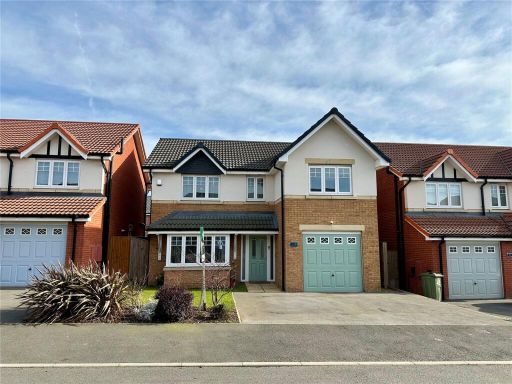 4 bedroom detached house for sale in Moorgreen Way, Harworth, Doncaster, South Yorkshire, DN11 — £295,000 • 4 bed • 2 bath • 1410 ft²
4 bedroom detached house for sale in Moorgreen Way, Harworth, Doncaster, South Yorkshire, DN11 — £295,000 • 4 bed • 2 bath • 1410 ft²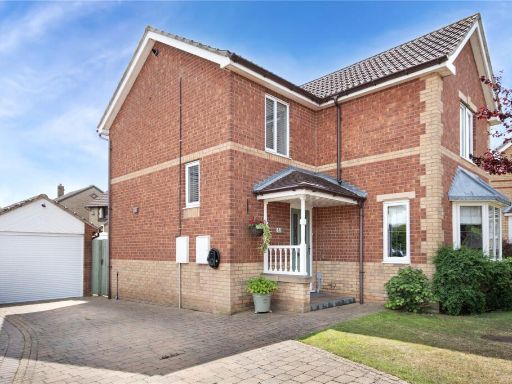 3 bedroom detached house for sale in Briar Grove, Harworth, Doncaster, DN11 — £285,000 • 3 bed • 2 bath • 1001 ft²
3 bedroom detached house for sale in Briar Grove, Harworth, Doncaster, DN11 — £285,000 • 3 bed • 2 bath • 1001 ft²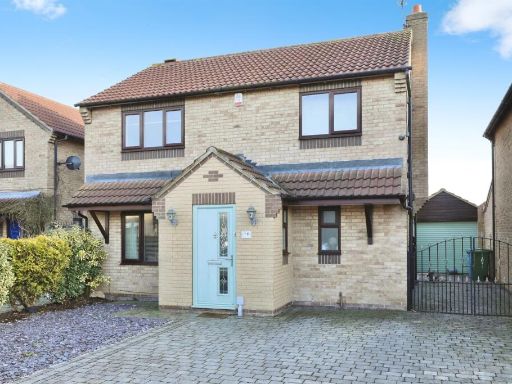 4 bedroom detached house for sale in Bracken Court, Harworth, Doncaster, DN11 — £310,000 • 4 bed • 2 bath • 1271 ft²
4 bedroom detached house for sale in Bracken Court, Harworth, Doncaster, DN11 — £310,000 • 4 bed • 2 bath • 1271 ft²