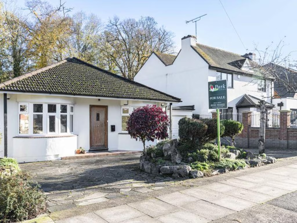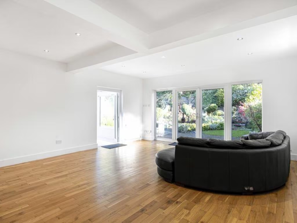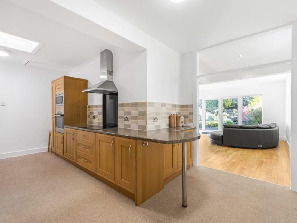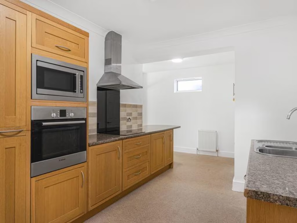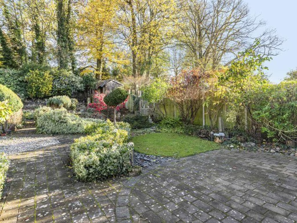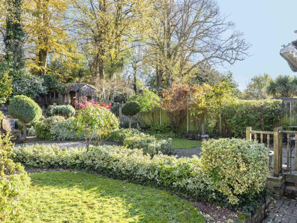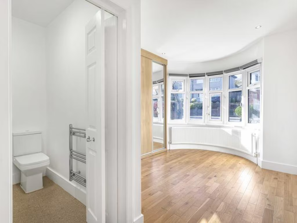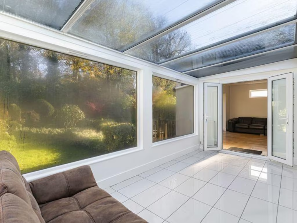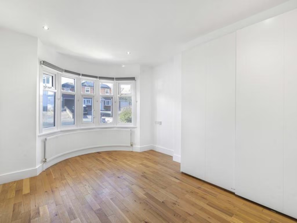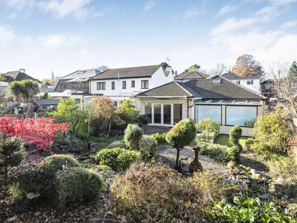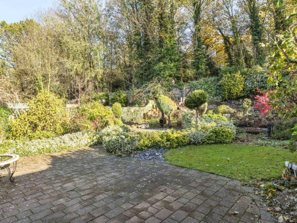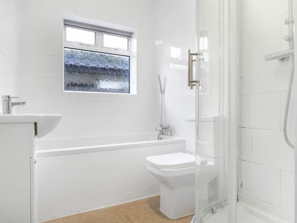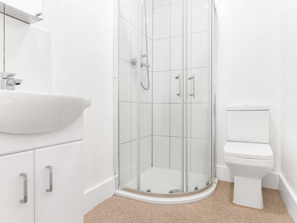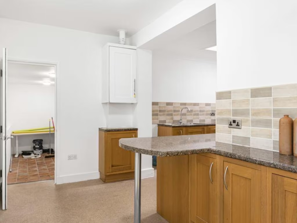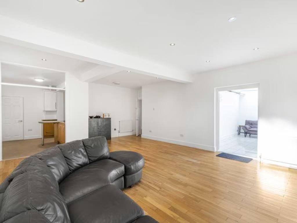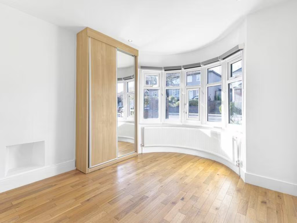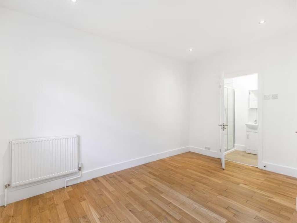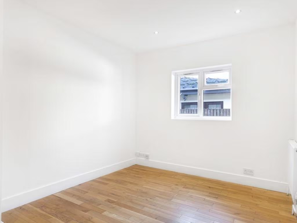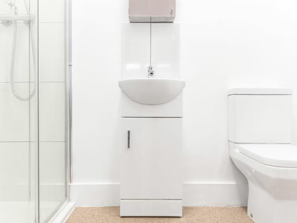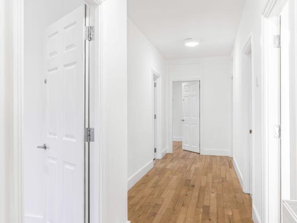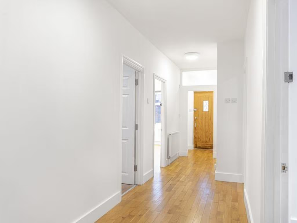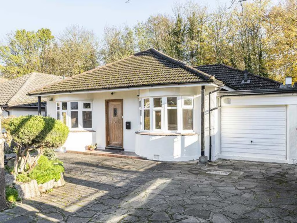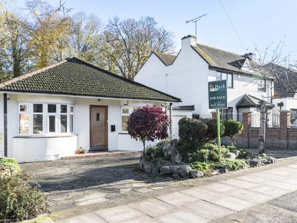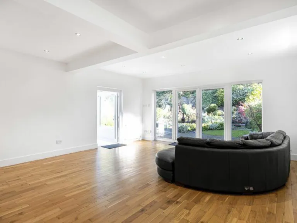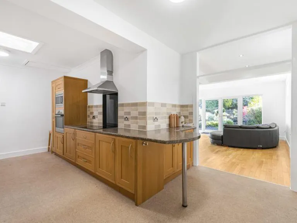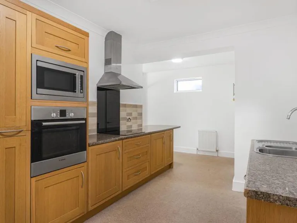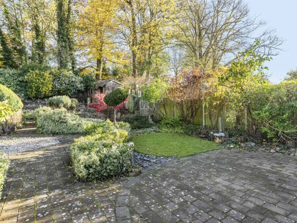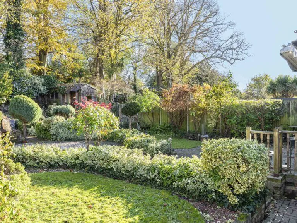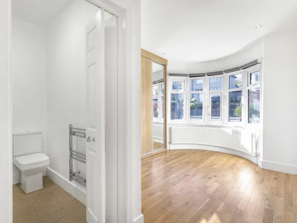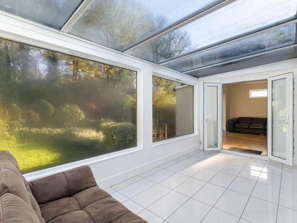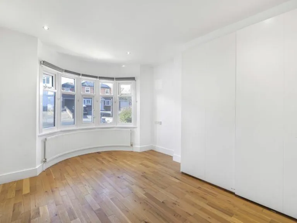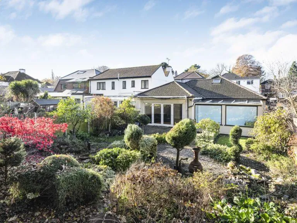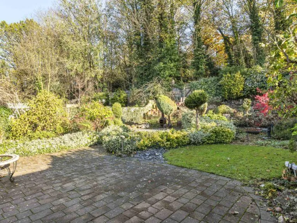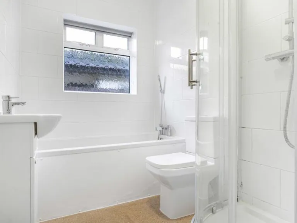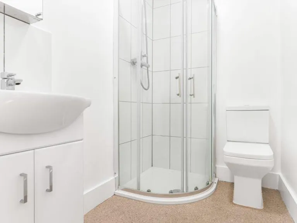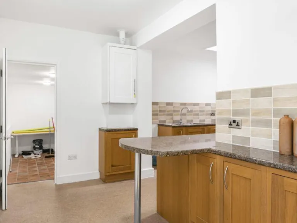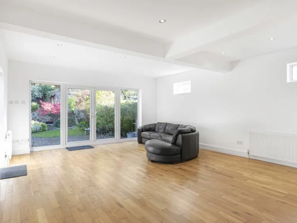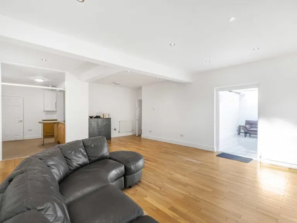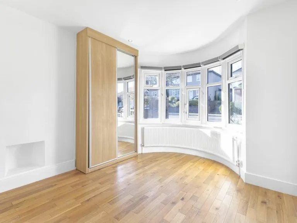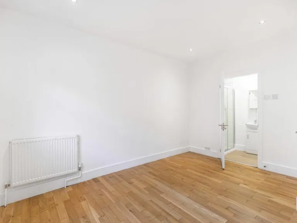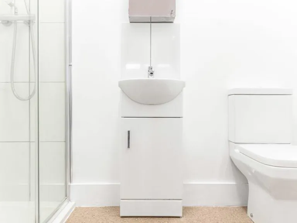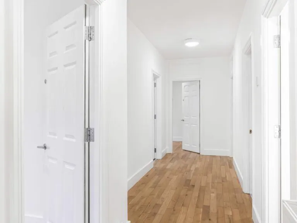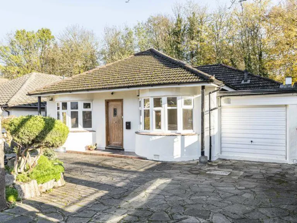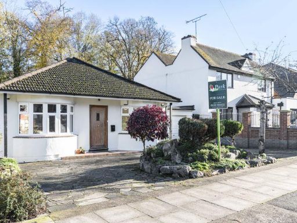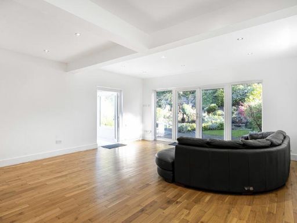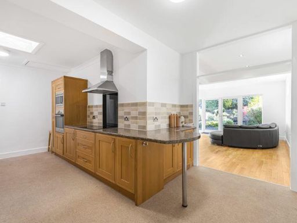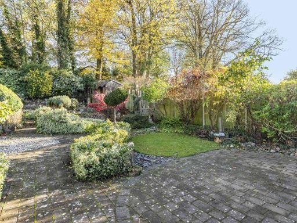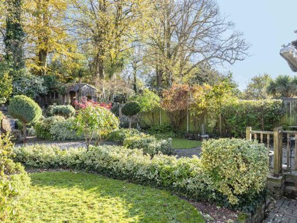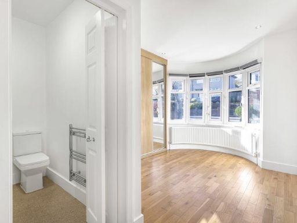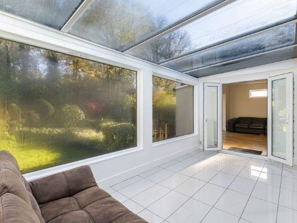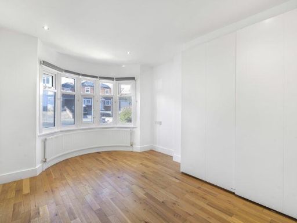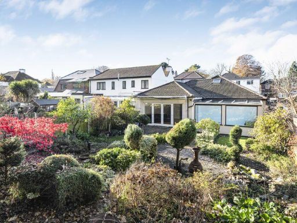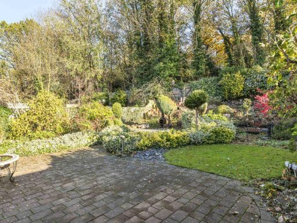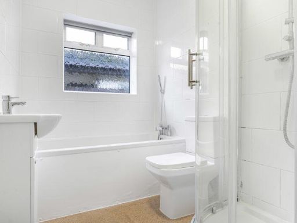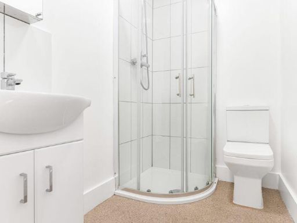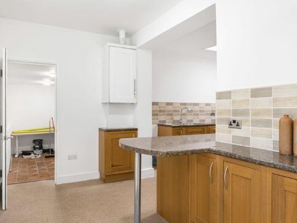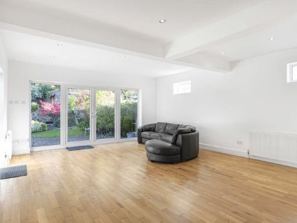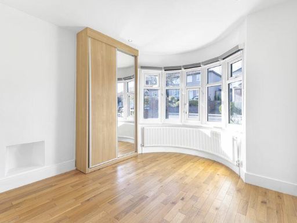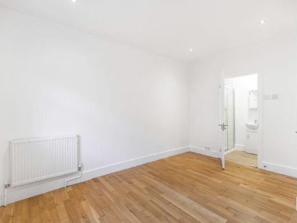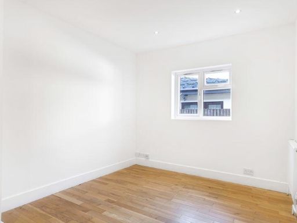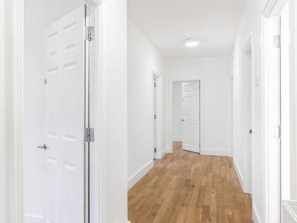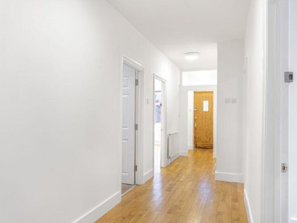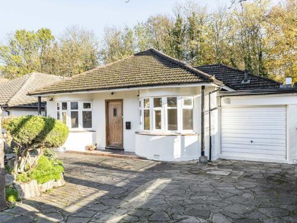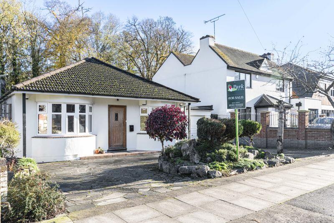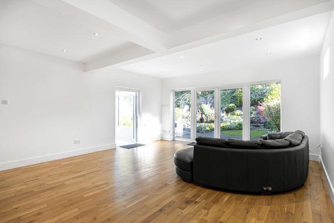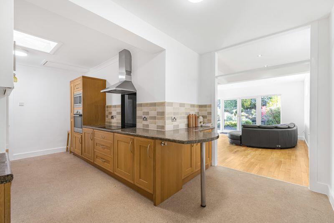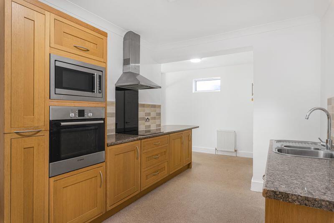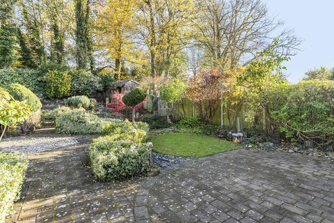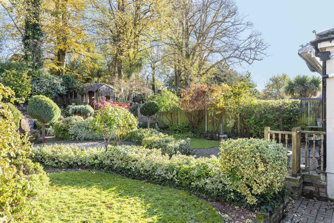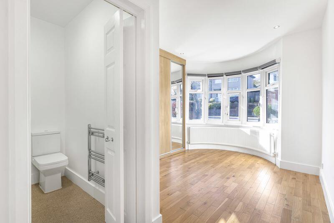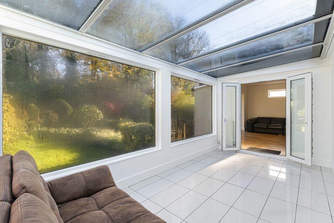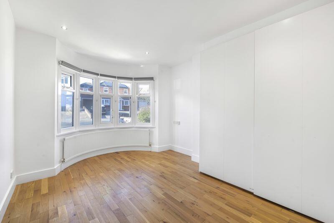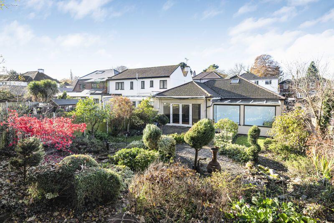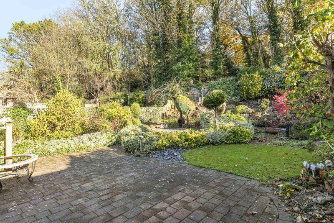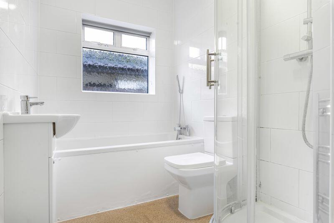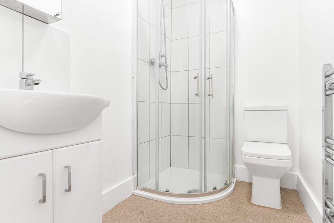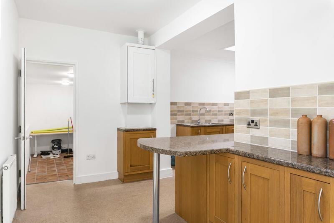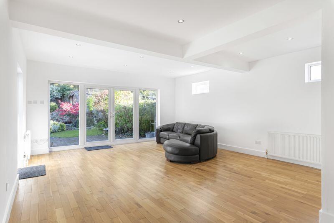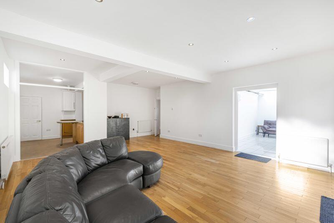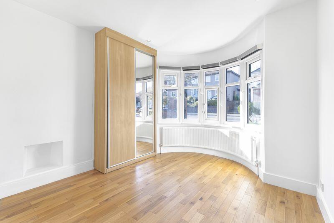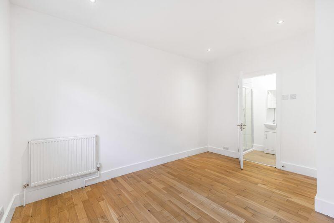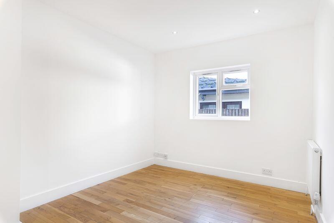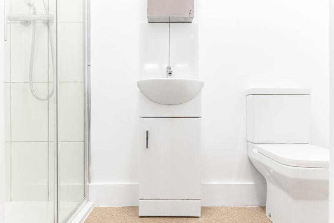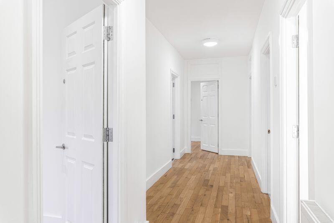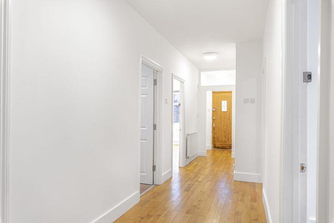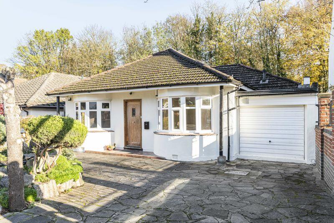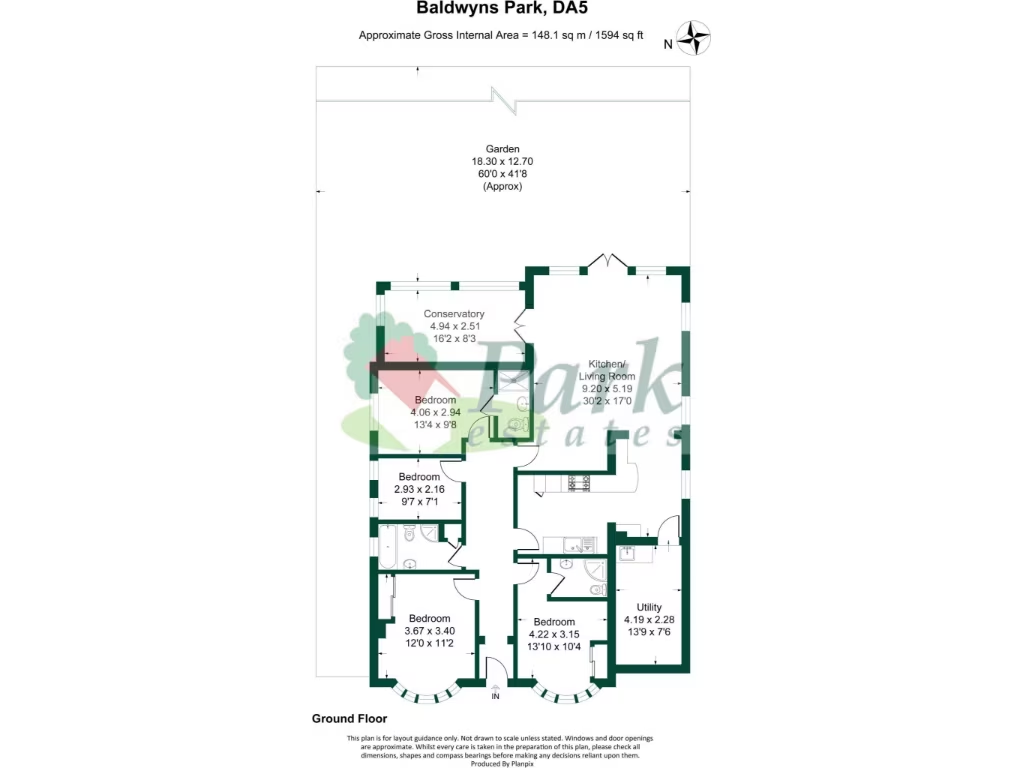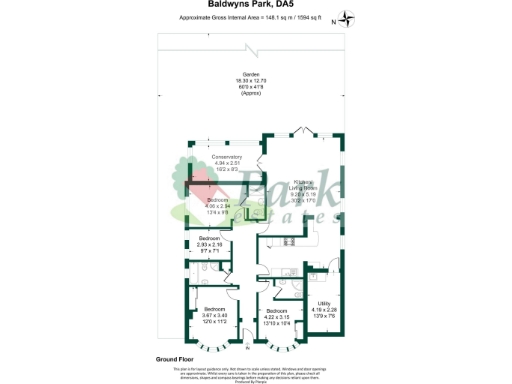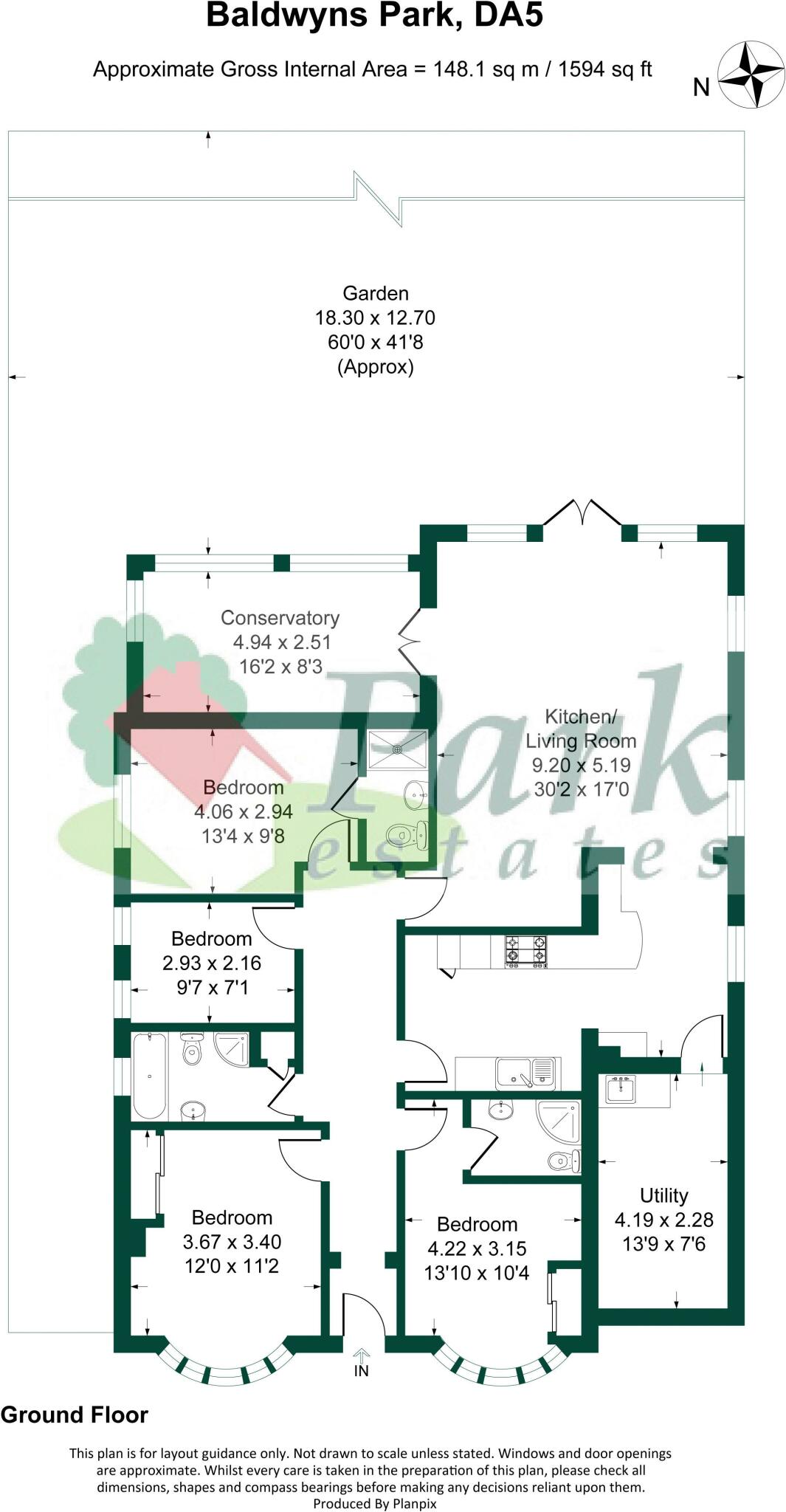Summary - Baldwyns Park, DA5 DA5 2BE
4 bed 3 bath Detached Bungalow
Extended detached bungalow with large garden, two ensuites and scope to extend..
Extended double-fronted detached bungalow with single-level living
Four bedrooms, two with ensuite bathrooms
Large living room, conservatory and sizeable kitchen plus utility
Approx 60' x 41' large rear garden, good outdoor space
Off-street parking and chain free for immediate sale
Recently redecorated throughout, ready to occupy
Solid brick construction; likely no wall insulation, consider upgrades
Council tax described as expensive — higher ongoing costs
This extended double-fronted detached bungalow offers single-level living with generous rooms and a large rear garden (approx 60' x 41'). Recently redecorated throughout, the home includes a sizeable living room, conservatory, large kitchen with utility room, and four bedrooms — two with ensuite bathrooms — making it well suited to growing families or those wanting ground-floor convenience.
Set close to Bexley Village, strong local schools and transport links, the location is a key strength. The property is chain free and benefits from off-street parking, gas central heating and double glazing, providing immediate comfort and easy move-in for buyers.
Built in the 1930s–1940s of solid brick, the house retains period character but may need modern energy improvements; the walls are assumed to have no insulation and glazing predates 2002. Council tax is described as expensive — factor this into running costs.
There remains clear scope to adapt or extend (subject to planning) to create a larger family home. Overall, the bungalow combines ready-to-live comfort with practical potential in an affluent, low-crime neighbourhood close to well-regarded schools.
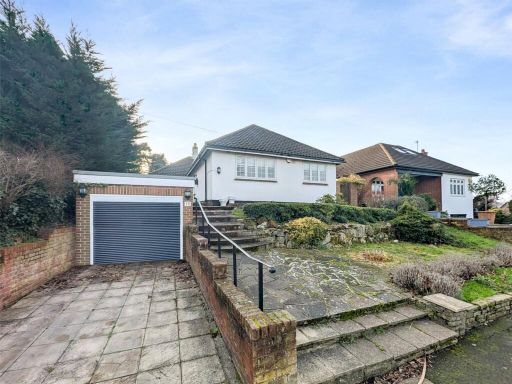 4 bedroom bungalow for sale in Hill Crescent, Bexley, Kent, DA5 — £800,000 • 4 bed • 1 bath • 1639 ft²
4 bedroom bungalow for sale in Hill Crescent, Bexley, Kent, DA5 — £800,000 • 4 bed • 1 bath • 1639 ft²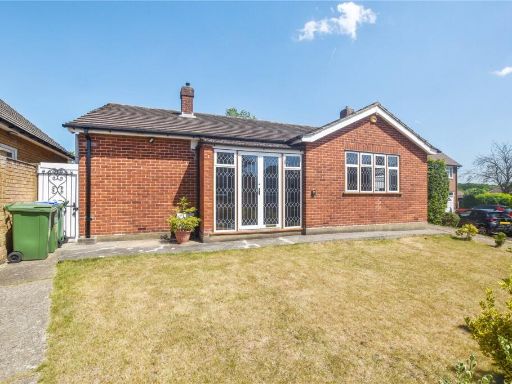 2 bedroom bungalow for sale in Heath Road, Bexley, Kent, DA5 — £625,000 • 2 bed • 2 bath • 1364 ft²
2 bedroom bungalow for sale in Heath Road, Bexley, Kent, DA5 — £625,000 • 2 bed • 2 bath • 1364 ft²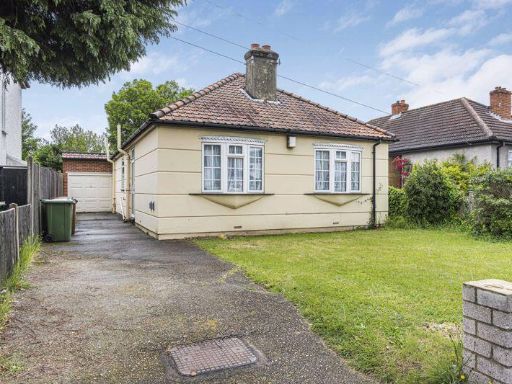 2 bedroom detached bungalow for sale in Arbuthnot Lane, Bexley, DA5 — £475,000 • 2 bed • 2 bath • 958 ft²
2 bedroom detached bungalow for sale in Arbuthnot Lane, Bexley, DA5 — £475,000 • 2 bed • 2 bath • 958 ft²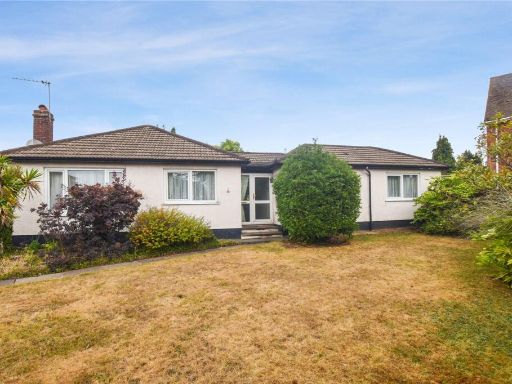 3 bedroom bungalow for sale in Willow Close, Bexley, DA5 — £625,000 • 3 bed • 1 bath • 1006 ft²
3 bedroom bungalow for sale in Willow Close, Bexley, DA5 — £625,000 • 3 bed • 1 bath • 1006 ft²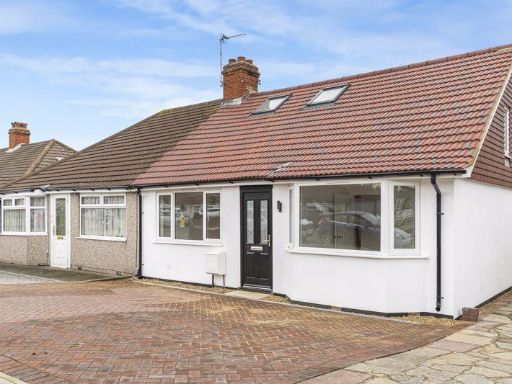 4 bedroom semi-detached house for sale in King Harolds Way, Bexleyheath, DA7 — £625,000 • 4 bed • 2 bath • 1300 ft²
4 bedroom semi-detached house for sale in King Harolds Way, Bexleyheath, DA7 — £625,000 • 4 bed • 2 bath • 1300 ft² 3 bedroom bungalow for sale in Baldwyns Park, Bexley, Kent, DA5 — £729,950 • 3 bed • 2 bath • 1308 ft²
3 bedroom bungalow for sale in Baldwyns Park, Bexley, Kent, DA5 — £729,950 • 3 bed • 2 bath • 1308 ft²