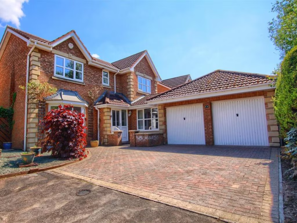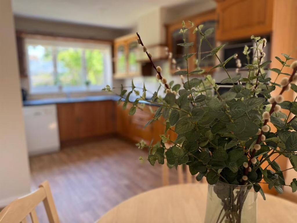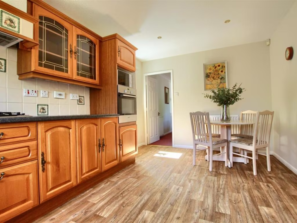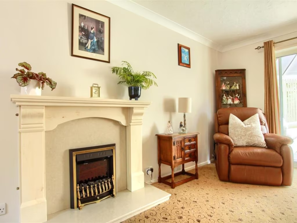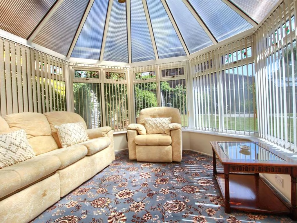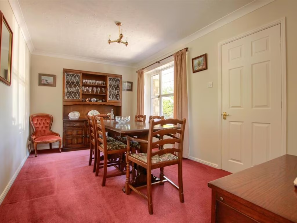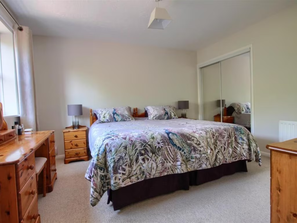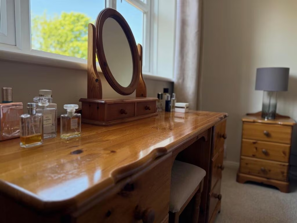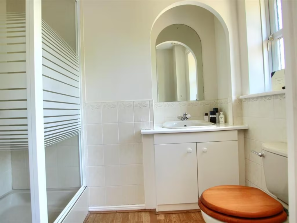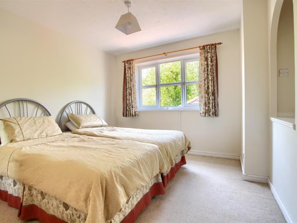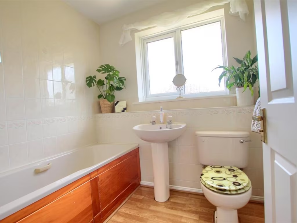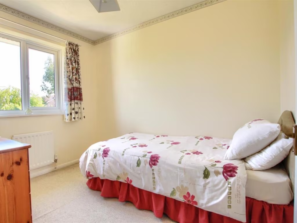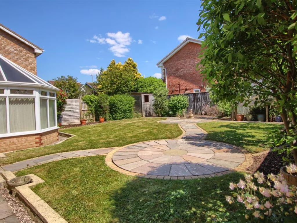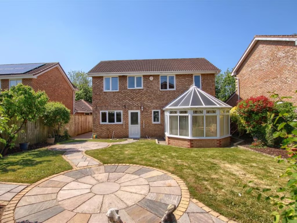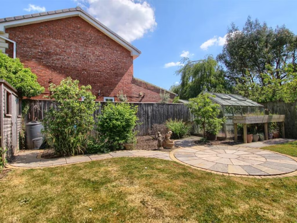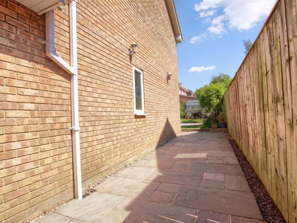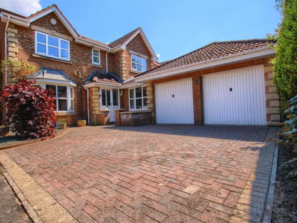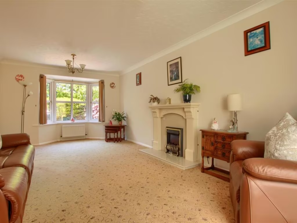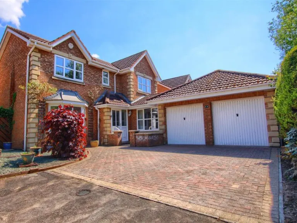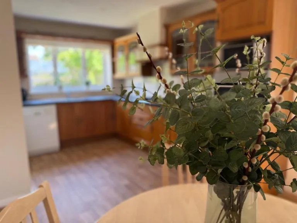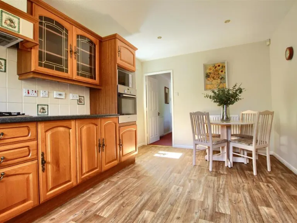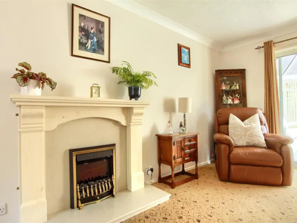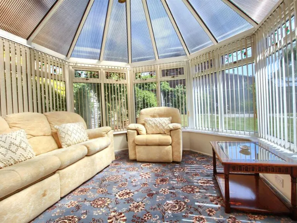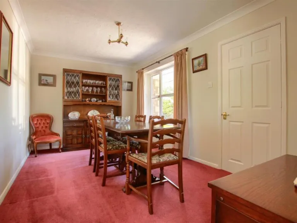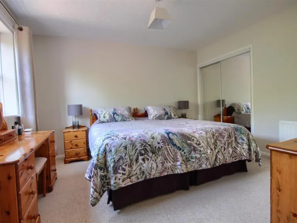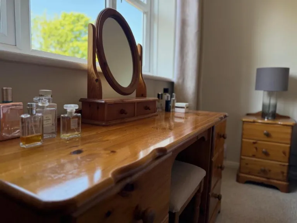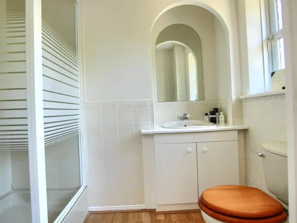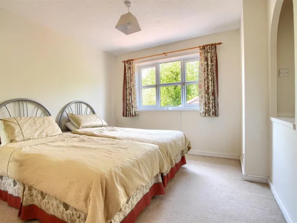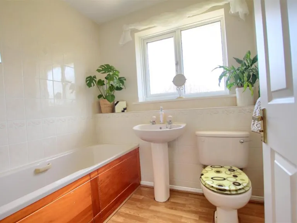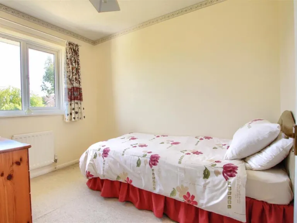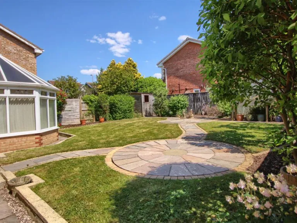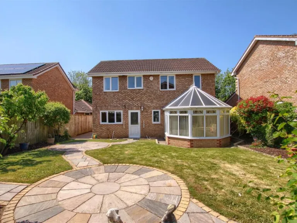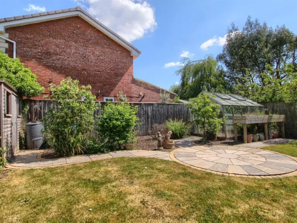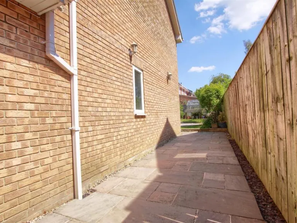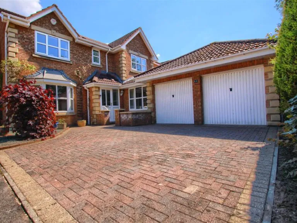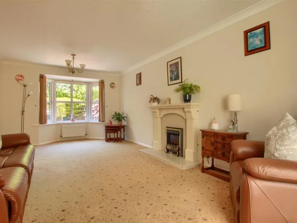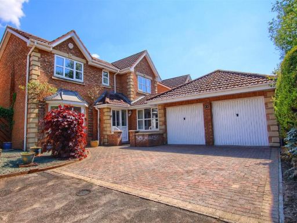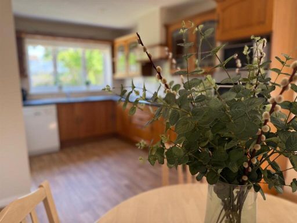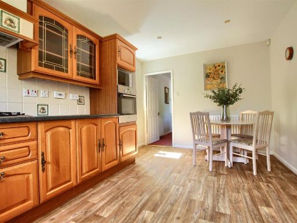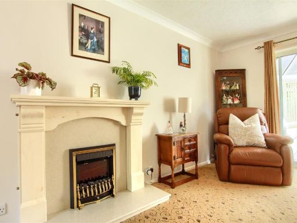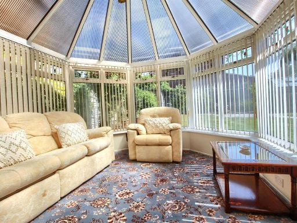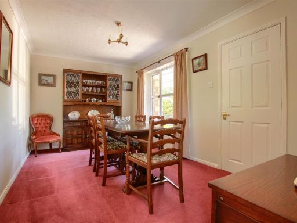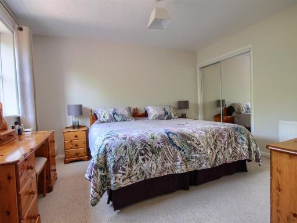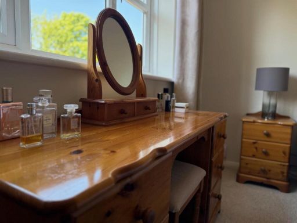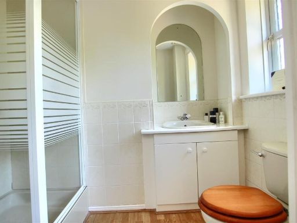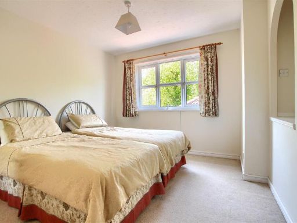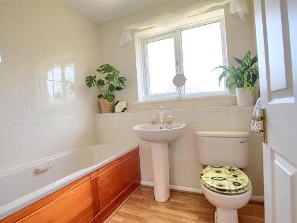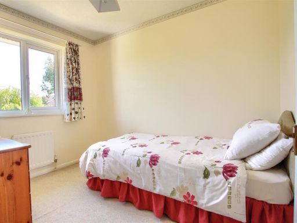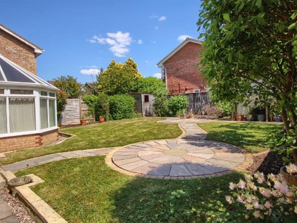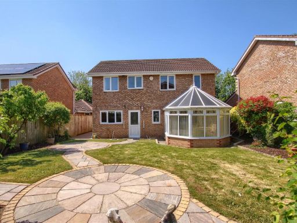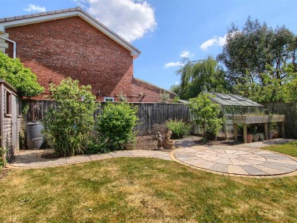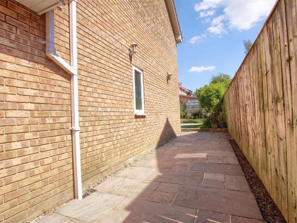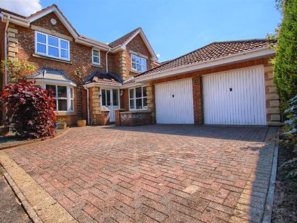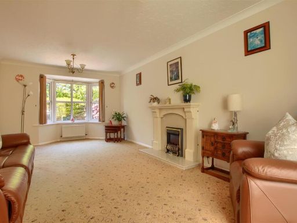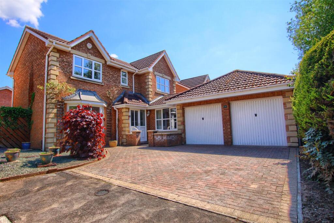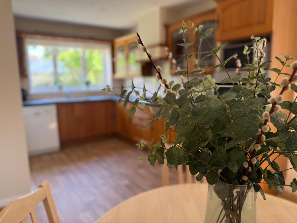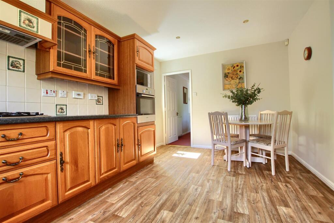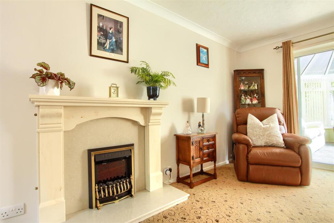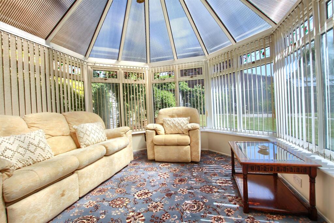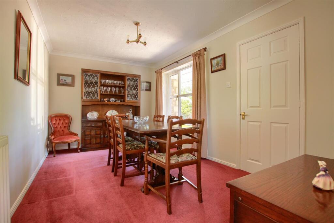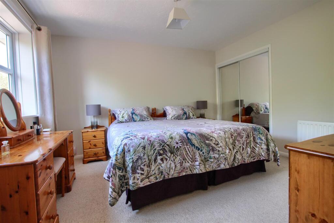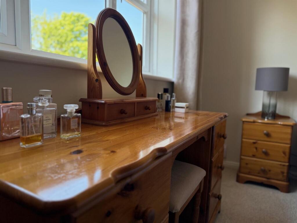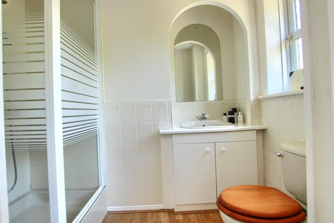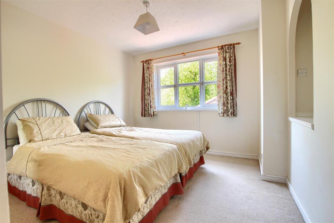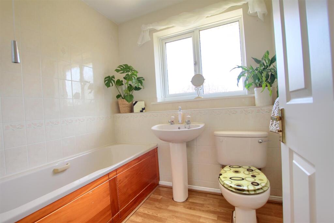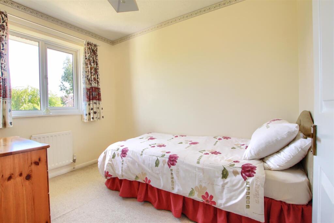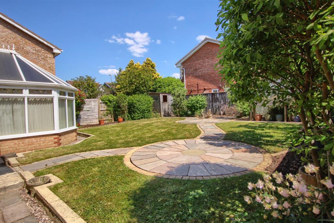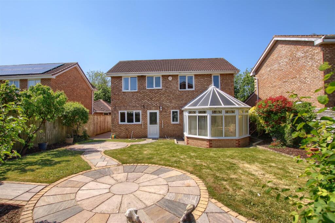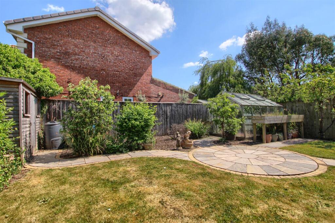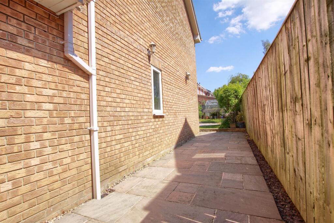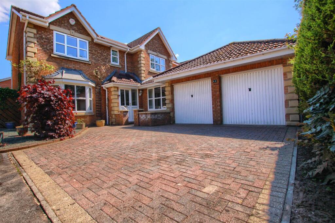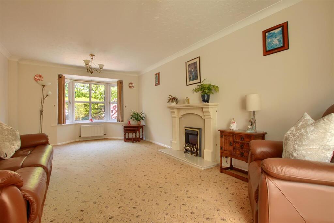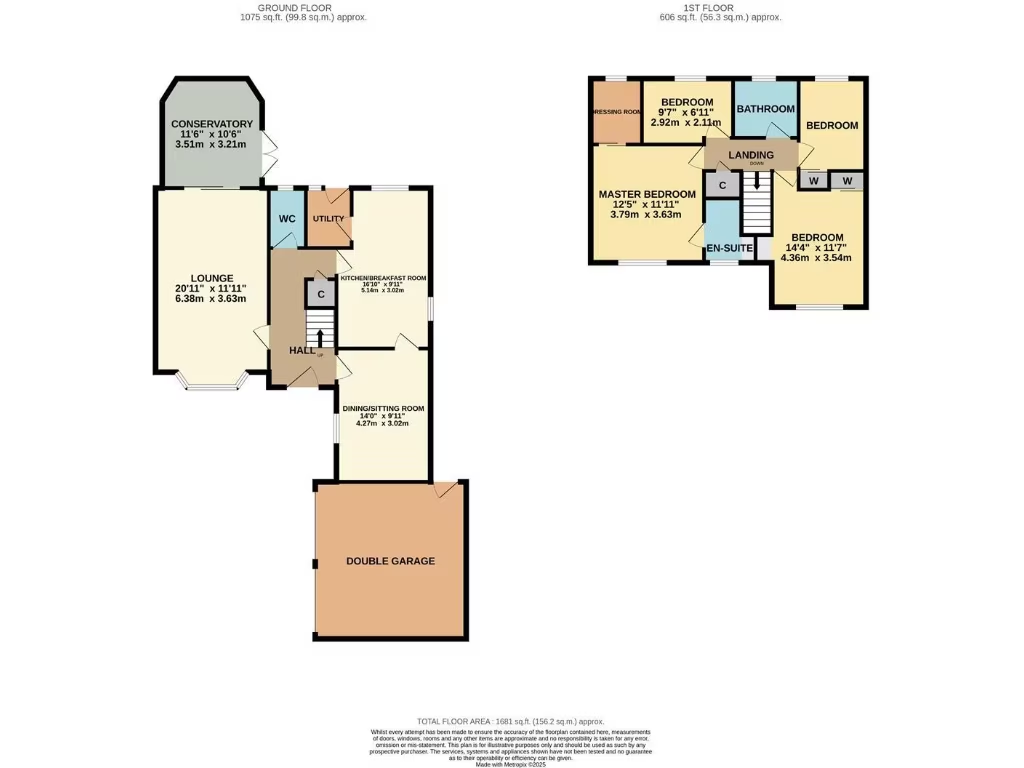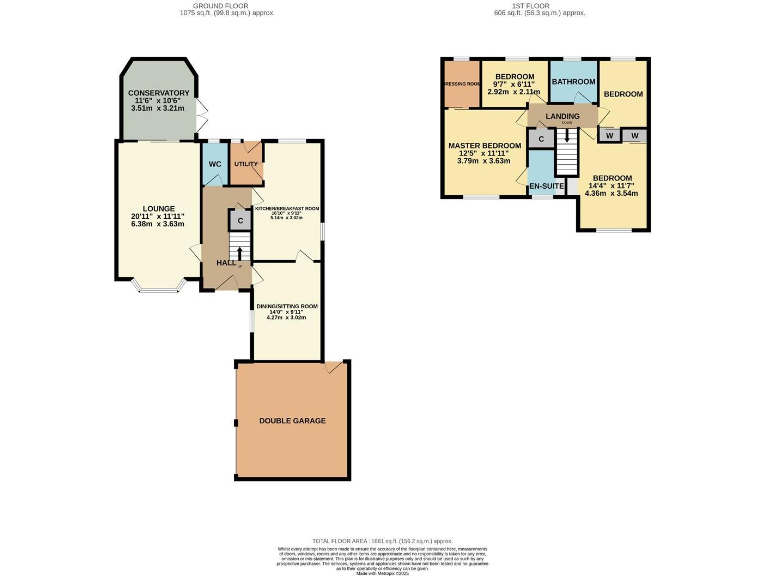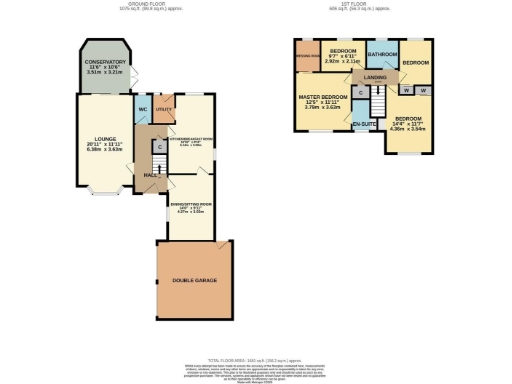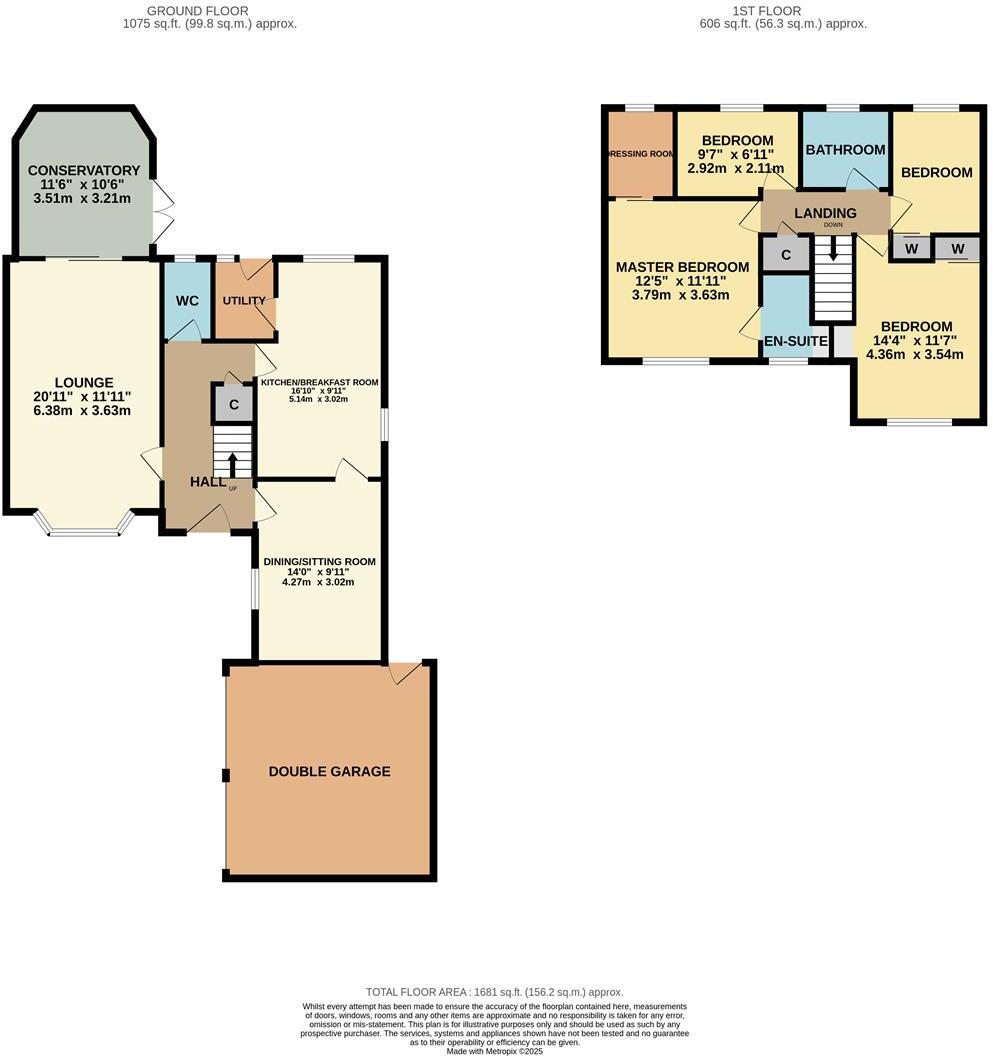Summary - 11, UPTON COURT, STOCKTON-ON-TEES, INGLEBY BARWICK TS17 0ND
4 bed 2 bath Detached
Generous garden, double garage and excellent local schools — ideal for families.
• Positioned at the end of a quiet cul-de-sac with tree-lined outlook
• Large, fully enclosed rear garden with patios, lawn, shed and greenhouse
• Double garage and block-paved drive offering plentiful parking and storage
• Four bedrooms; master includes ensuite and dressing room
• Spacious ground floor with conservatory and versatile dining/sitting room
• Dated 1970s kitchen — clear potential for modernization or refit
• Freehold, no forward chain, mains gas heating, double glazing
• Council tax above average; potential to extend subject to consent
Tucked at the end of a quiet cul-de-sac, this well-cared-for detached home sits on an unusually generous plot ideal for family life. The ground floor offers a large bay-fronted lounge, conservatory, separate kitchen/diner with utility, and an adjoining dining/sitting room — flexible living that will suit growing families.
The gardens are a standout: a long, fully enclosed rear garden with patios, lawns, mature planting, timber shed and greenhouse. A double garage and block-paved drive provide plentiful parking and storage, and the plot clearly lends itself to extension or a reconfigured ground floor to create more open-plan living.
Internally the house is immaculate and ready to occupy, but there are clear opportunities to modernise — notably the dated 1970s-style kitchen which would benefit from updating to match family needs and style. Practical details: freehold, no onward chain, mains gas central heating, double glazing, built early 1990s and low local crime.
Location is family-friendly. Highly regarded primary and secondary schools are nearby, plus local shops, Tesco, playgrounds and leisure facilities. Fast broadband and excellent mobile signal make the home suitable for remote working and modern family routines. Council tax sits above average — a factor to budget for alongside any planned renovations.
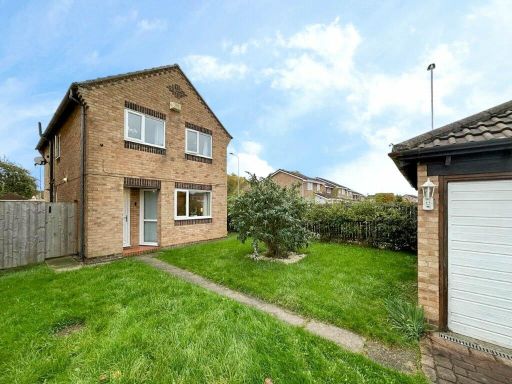 4 bedroom detached house for sale in Eider Close, Ingleby Barwick, TS17 — £195,000 • 4 bed • 1 bath • 802 ft²
4 bedroom detached house for sale in Eider Close, Ingleby Barwick, TS17 — £195,000 • 4 bed • 1 bath • 802 ft²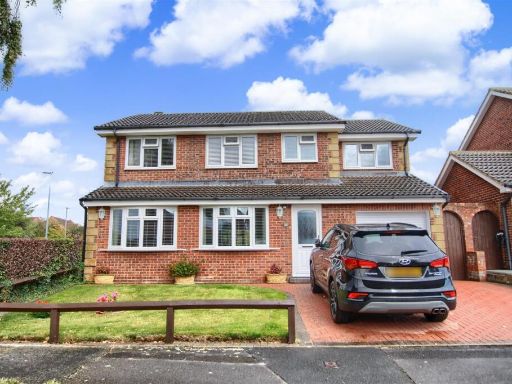 4 bedroom detached house for sale in Warbler Close, Ingleby Barwick, TS17 — £365,000 • 4 bed • 2 bath • 1723 ft²
4 bedroom detached house for sale in Warbler Close, Ingleby Barwick, TS17 — £365,000 • 4 bed • 2 bath • 1723 ft² 3 bedroom link detached house for sale in Cranwell Grove, Thornaby, TS17 — £245,000 • 3 bed • 2 bath • 1299 ft²
3 bedroom link detached house for sale in Cranwell Grove, Thornaby, TS17 — £245,000 • 3 bed • 2 bath • 1299 ft² 4 bedroom detached house for sale in Van Mildert Way, Stockton-On-Tees, TS18 — £299,995 • 4 bed • 2 bath • 1701 ft²
4 bedroom detached house for sale in Van Mildert Way, Stockton-On-Tees, TS18 — £299,995 • 4 bed • 2 bath • 1701 ft²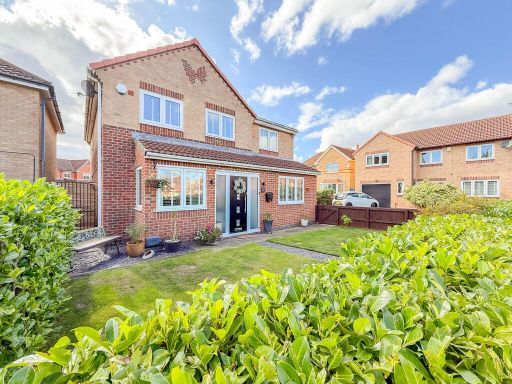 4 bedroom detached house for sale in Washford Close, Ingleby Barwick, TS17 — £325,000 • 4 bed • 2 bath • 1409 ft²
4 bedroom detached house for sale in Washford Close, Ingleby Barwick, TS17 — £325,000 • 4 bed • 2 bath • 1409 ft²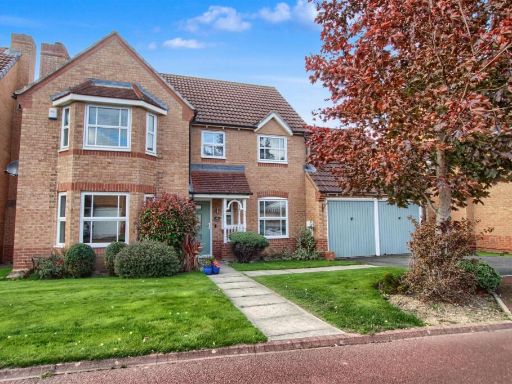 4 bedroom detached house for sale in The Orchard, Ingleby Barwick, TS17 — £389,995 • 4 bed • 2 bath • 1491 ft²
4 bedroom detached house for sale in The Orchard, Ingleby Barwick, TS17 — £389,995 • 4 bed • 2 bath • 1491 ft²