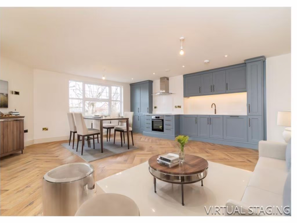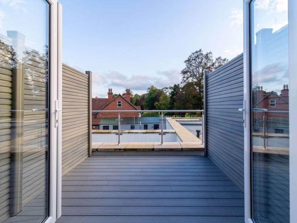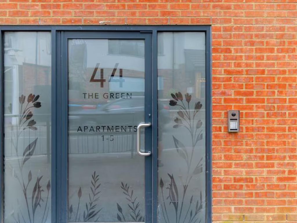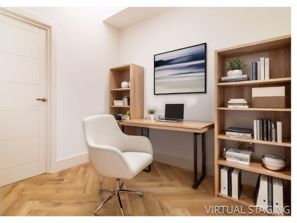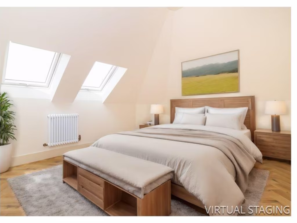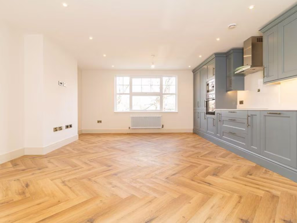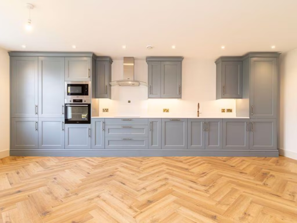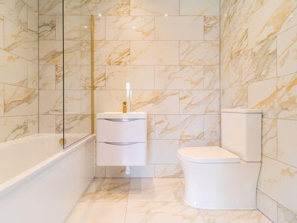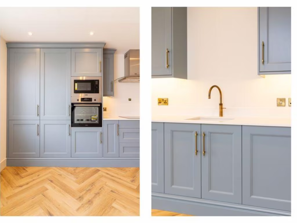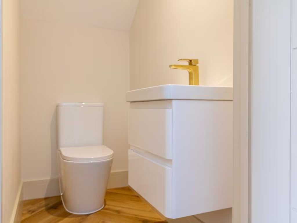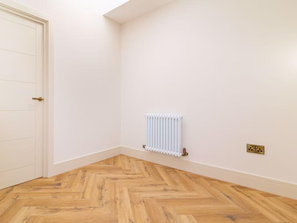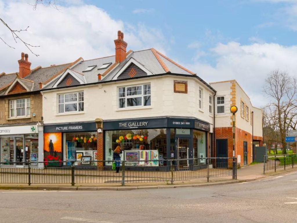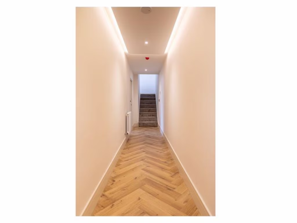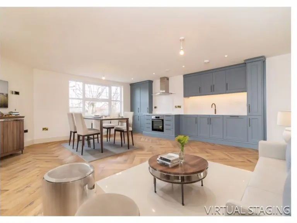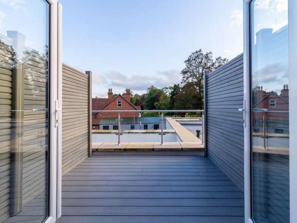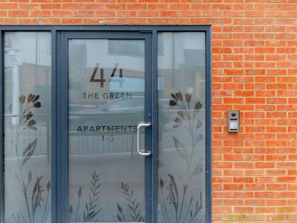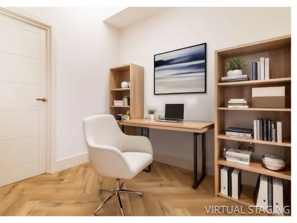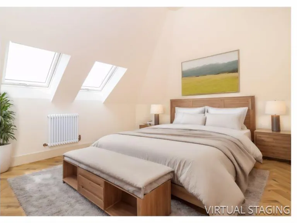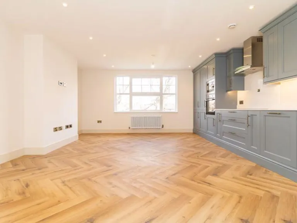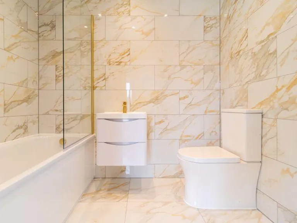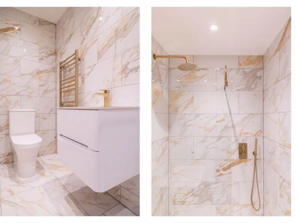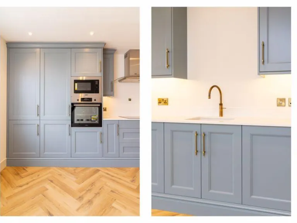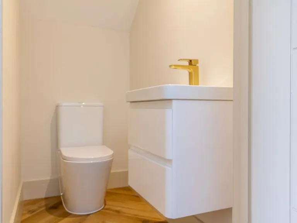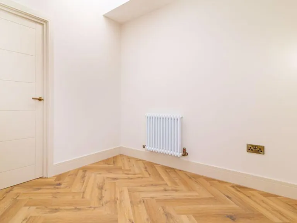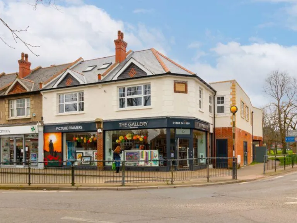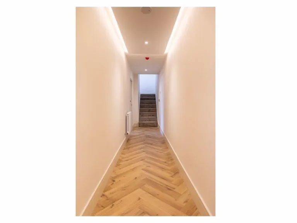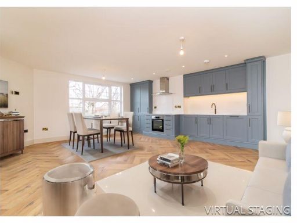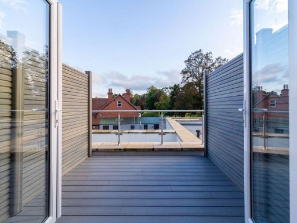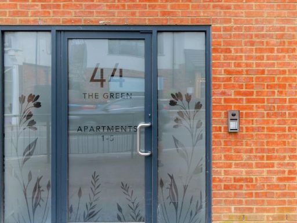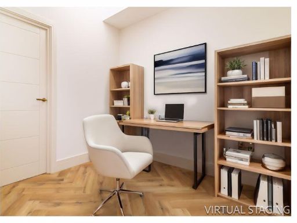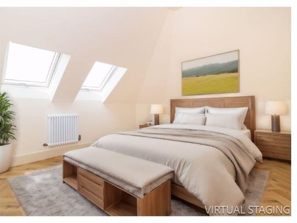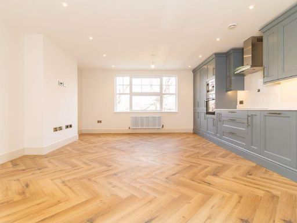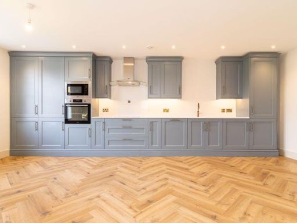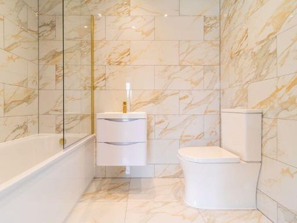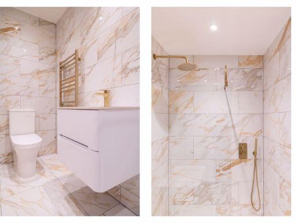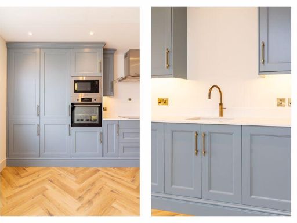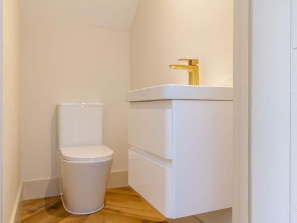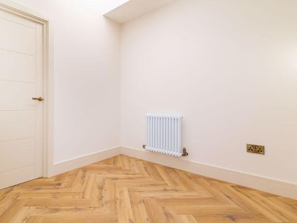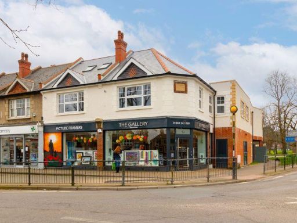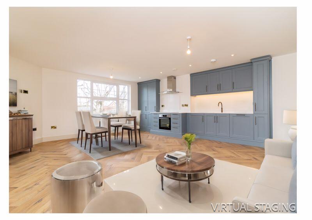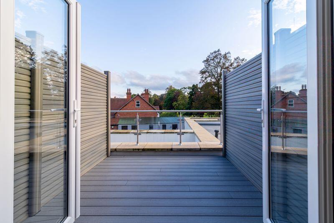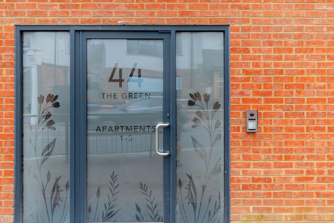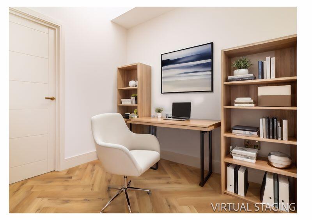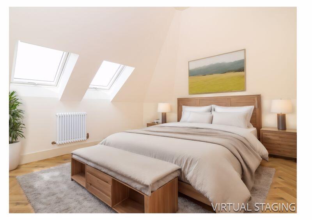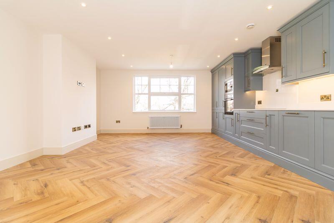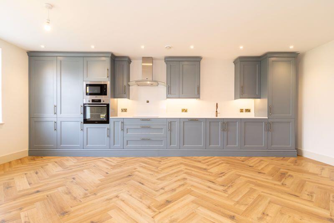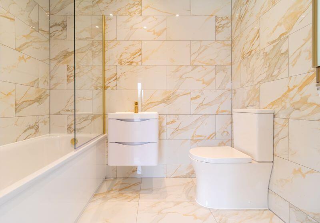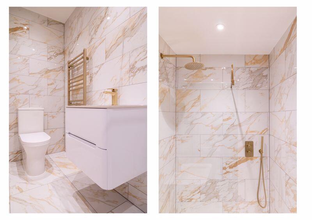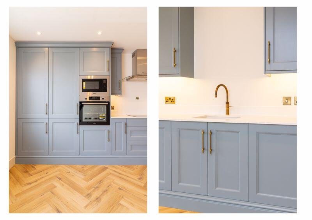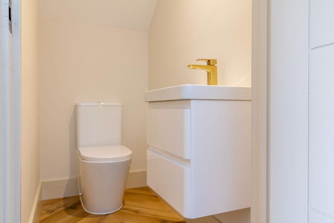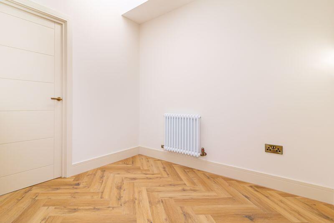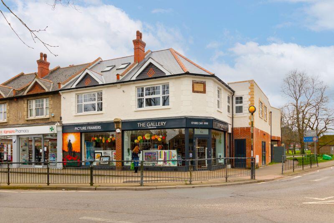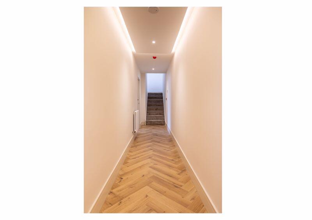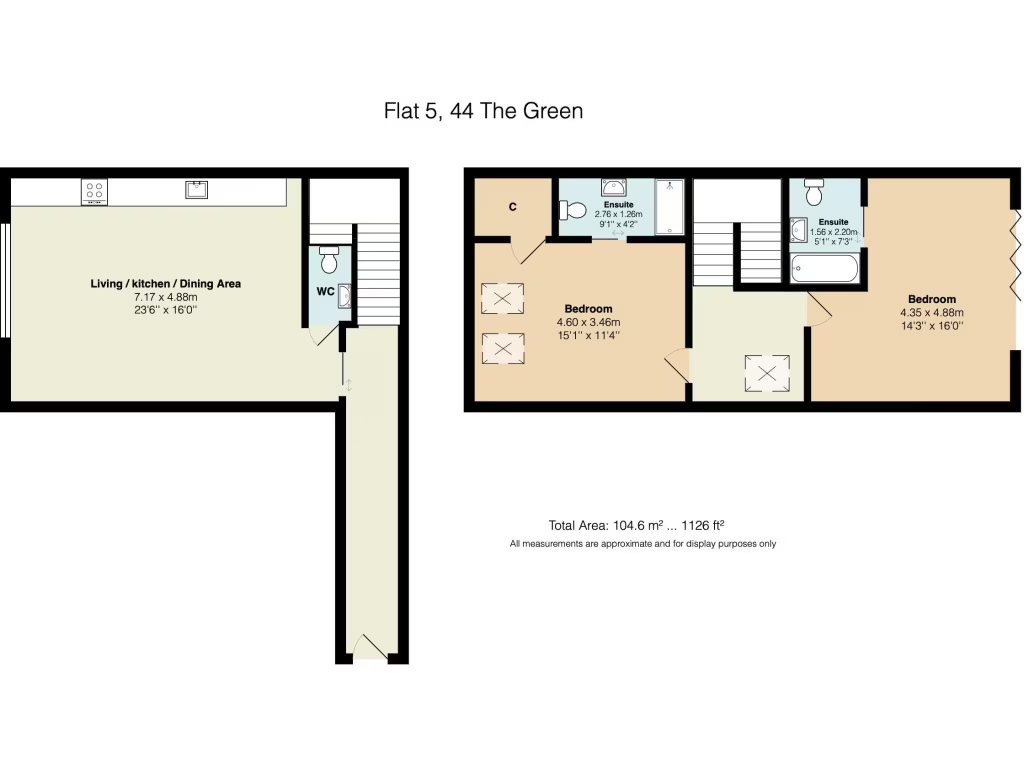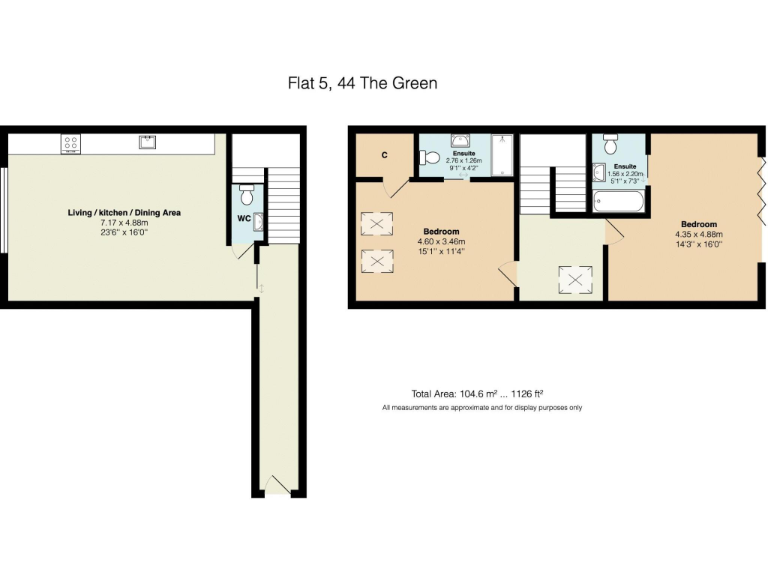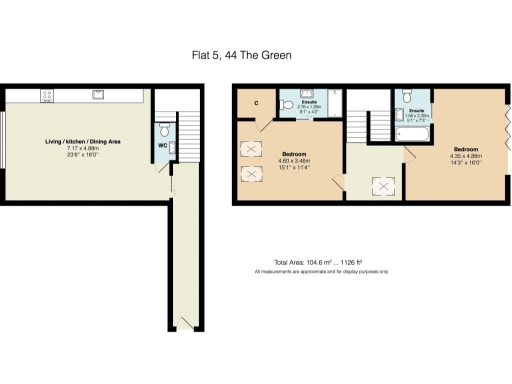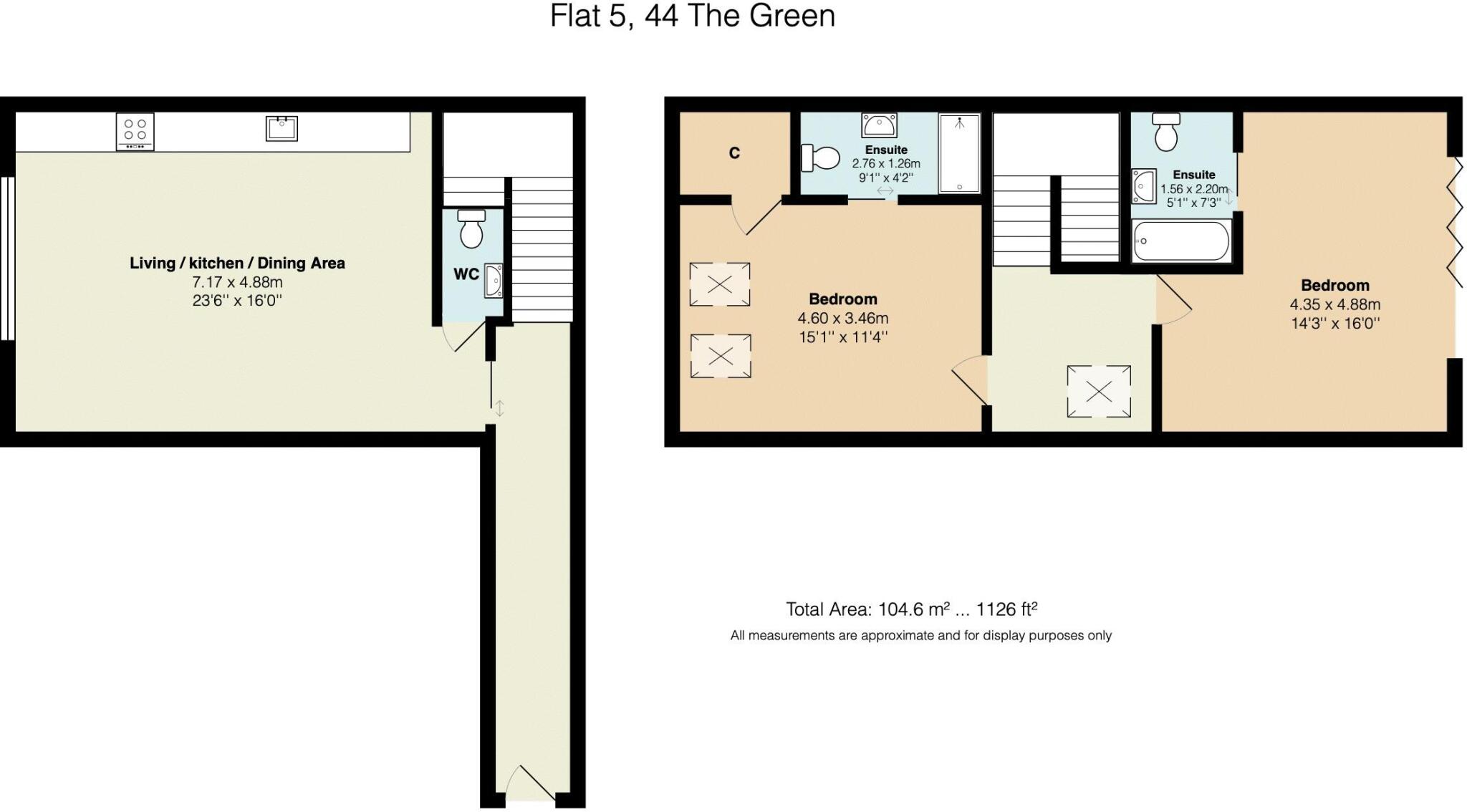Summary - Flat 5, 44 The Green CR6 9NA
2 bed 2 bath Penthouse
Contemporary two‑bedroom penthouse with private roof terrace and parking.
Duplex penthouse over two floors with village green views
A bright, duplex penthouse set over two floors and positioned directly over Warlingham Village Green. The open-plan ground floor living area has large windows, a premium Howden’s Shaker kitchen with quartz worktops, integrated appliances and a Quooker tap — ideal for everyday family life and entertaining. The principal bedroom benefits from its own private roof terrace; both bedrooms have ensuite bathrooms with contemporary tiling and fittings.
Built in 2024 as part of a small five‑apartment development, the home comes with allocated off‑street parking and a communal electric vehicle charge point. Practical features include video entry, gas central heating, Herringbone wood‑effect floors, and a very long lease with share of freehold. Local schools, shops, cafés and pubs are on the doorstep and Upper Warlingham station is about 1.5 miles away for straightforward commutes into London.
Buyers should note this is a multi‑storey apartment (internal stairs between levels) and the roof terrace is compact. Service charge is quoted at 250 (below average) — confirm whether this is monthly or annual and exact running costs. SAP ratings are to be confirmed by the developer and information supplied should be verified through solicitors.
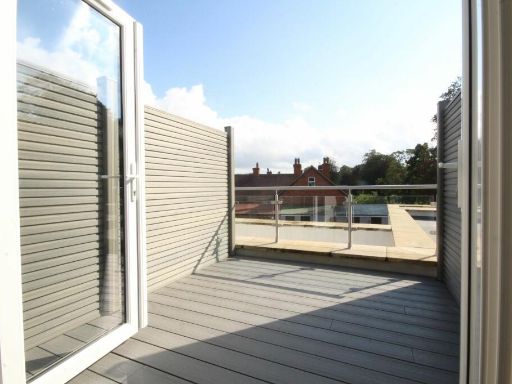 2 bedroom apartment for sale in 44 The Green, Surrey, CR6 — £499,950 • 2 bed • 2 bath • 906 ft²
2 bedroom apartment for sale in 44 The Green, Surrey, CR6 — £499,950 • 2 bed • 2 bath • 906 ft²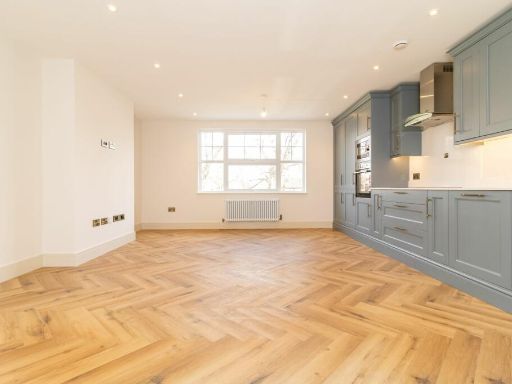 2 bedroom duplex for sale in 44 The Green, Surrey, CR6 — £525,000 • 2 bed • 2 bath • 1126 ft²
2 bedroom duplex for sale in 44 The Green, Surrey, CR6 — £525,000 • 2 bed • 2 bath • 1126 ft²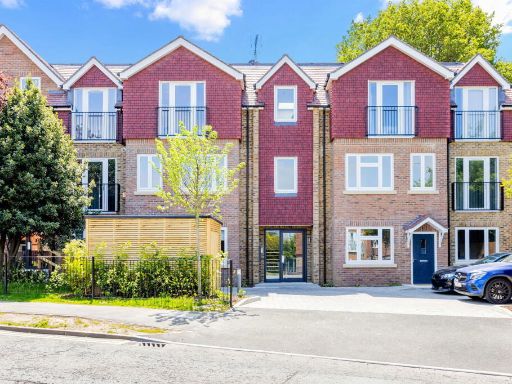 2 bedroom flat for sale in Limpsfield Road, Warlingham, CR6 — £450,000 • 2 bed • 2 bath • 850 ft²
2 bedroom flat for sale in Limpsfield Road, Warlingham, CR6 — £450,000 • 2 bed • 2 bath • 850 ft²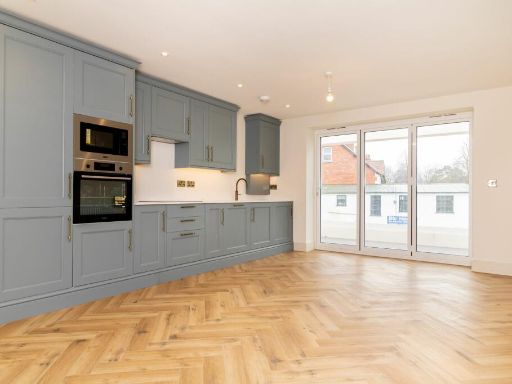 2 bedroom apartment for sale in 44 The Green, Surrey, CR6 — £399,950 • 2 bed • 2 bath • 681 ft²
2 bedroom apartment for sale in 44 The Green, Surrey, CR6 — £399,950 • 2 bed • 2 bath • 681 ft²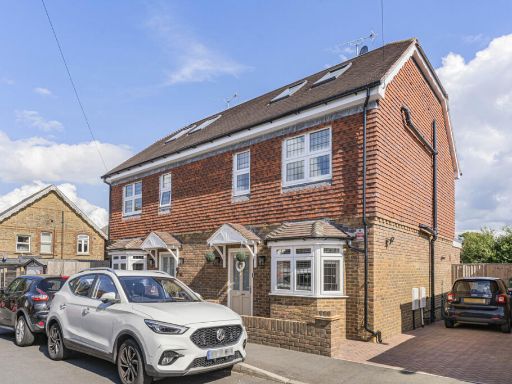 4 bedroom semi-detached house for sale in Chapel Road, Warlingham, CR6 — £750,000 • 4 bed • 3 bath • 1300 ft²
4 bedroom semi-detached house for sale in Chapel Road, Warlingham, CR6 — £750,000 • 4 bed • 3 bath • 1300 ft²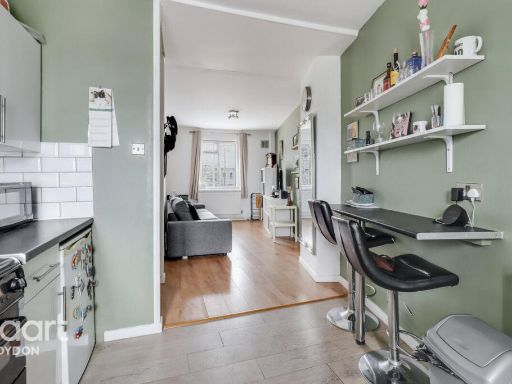 1 bedroom flat for sale in Limpsfield Road, Warlingham, CR6 — £210,000 • 1 bed • 1 bath • 550 ft²
1 bedroom flat for sale in Limpsfield Road, Warlingham, CR6 — £210,000 • 1 bed • 1 bath • 550 ft²