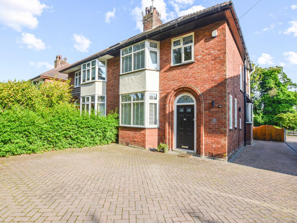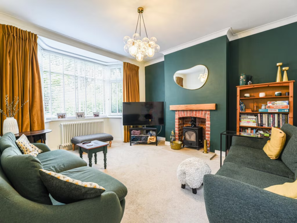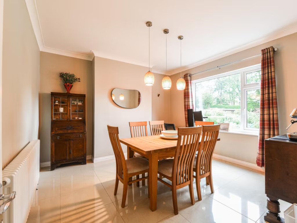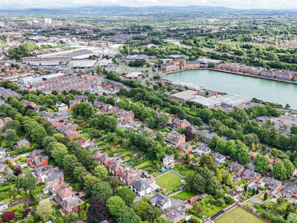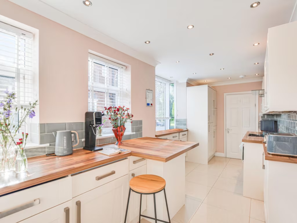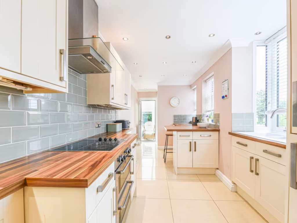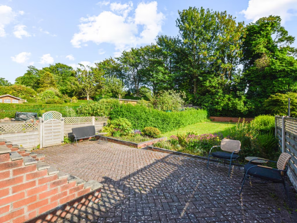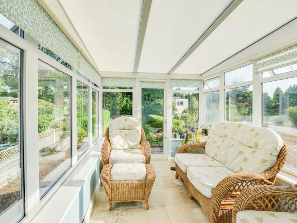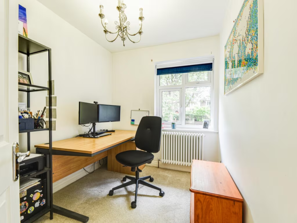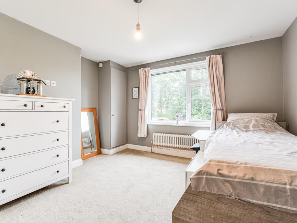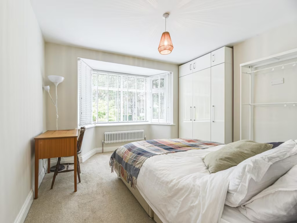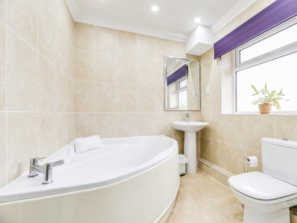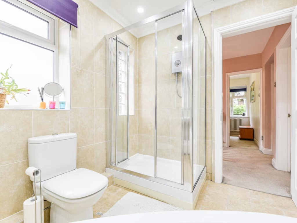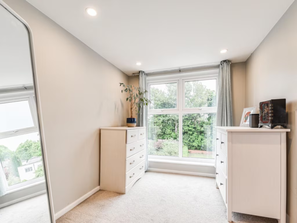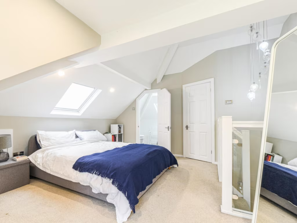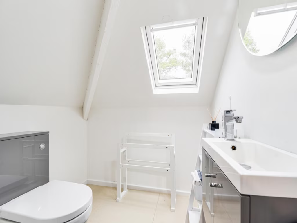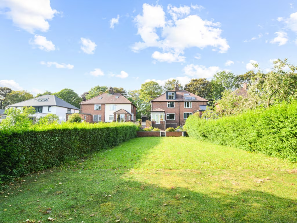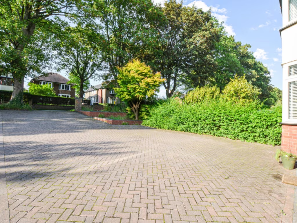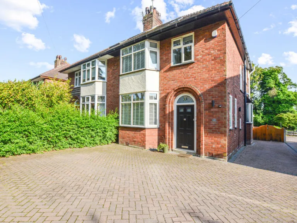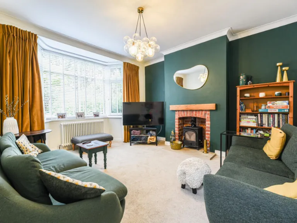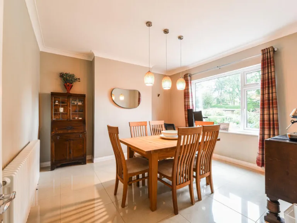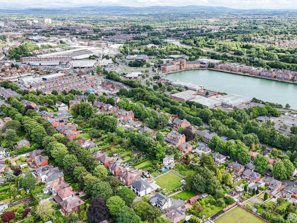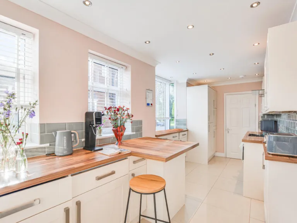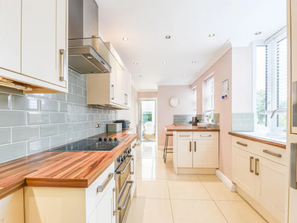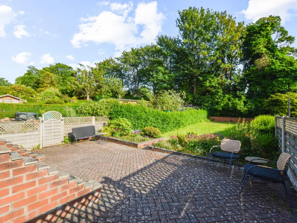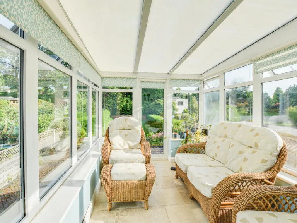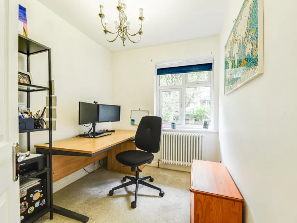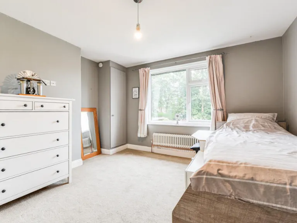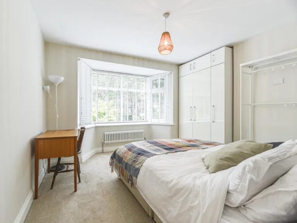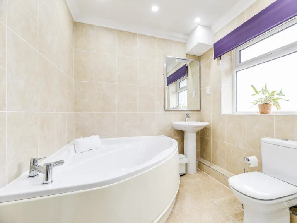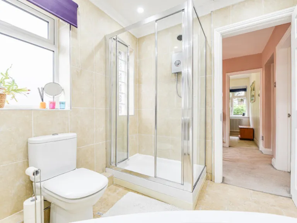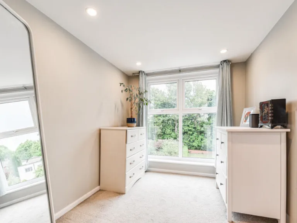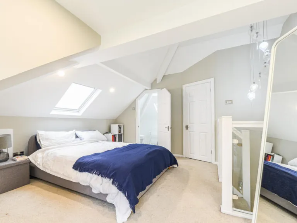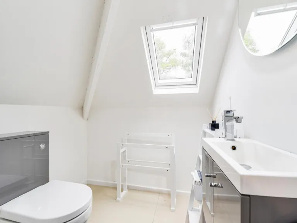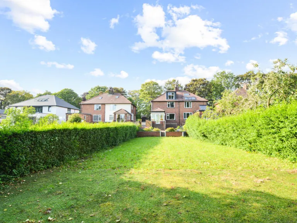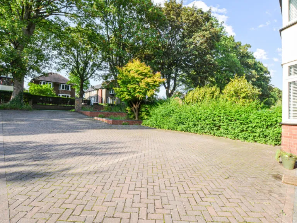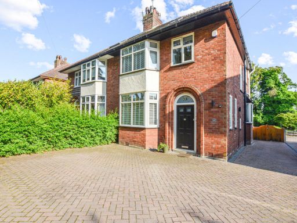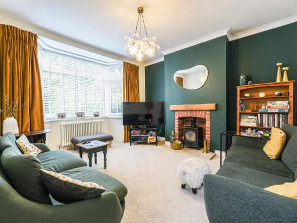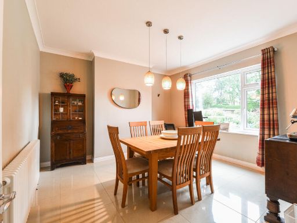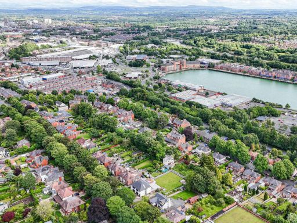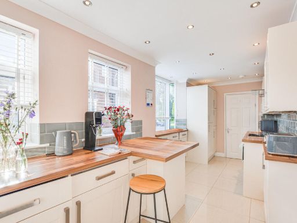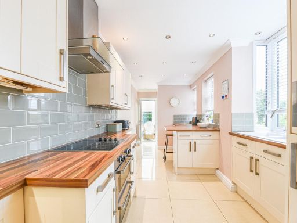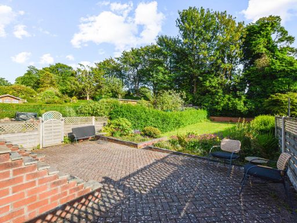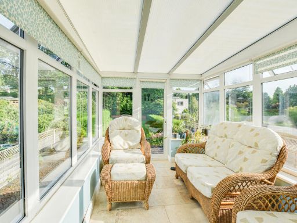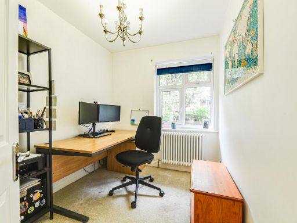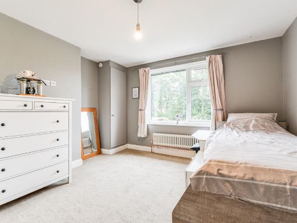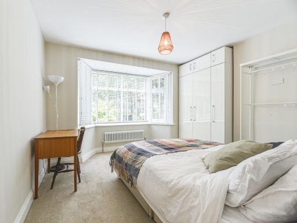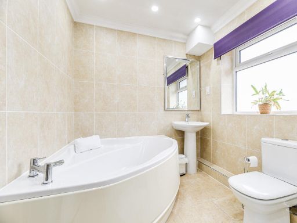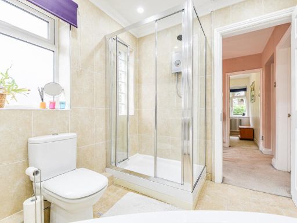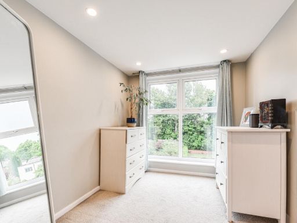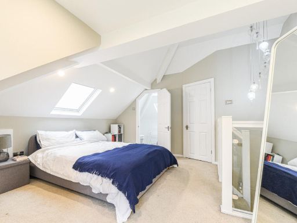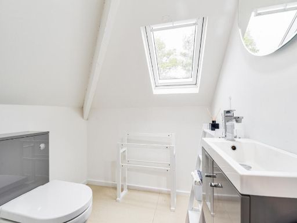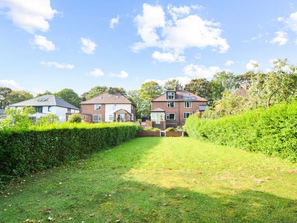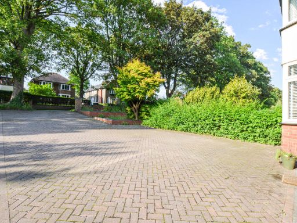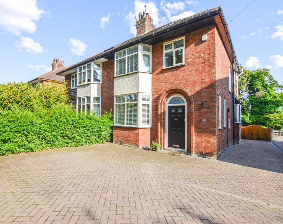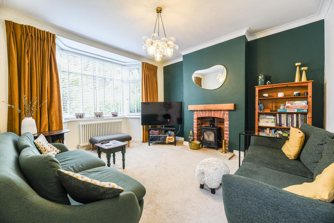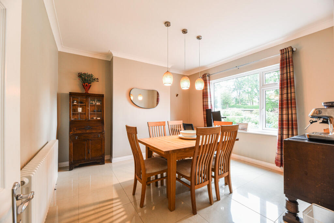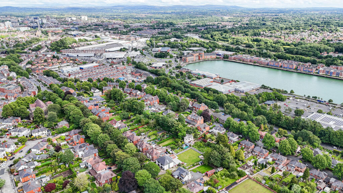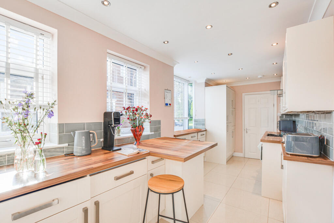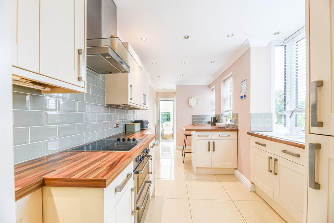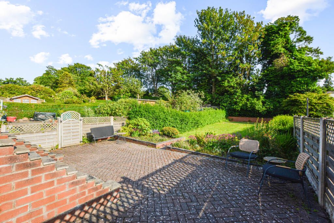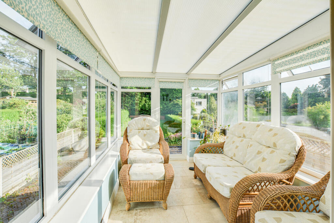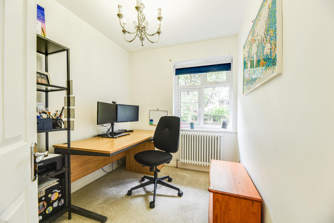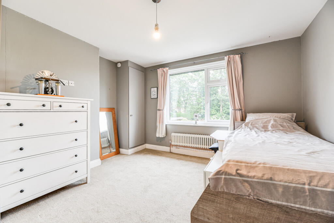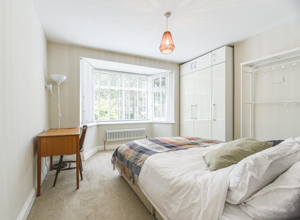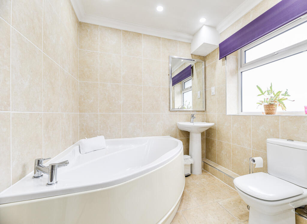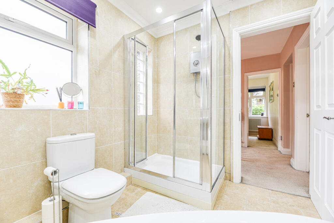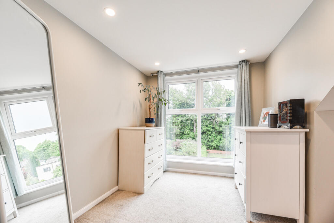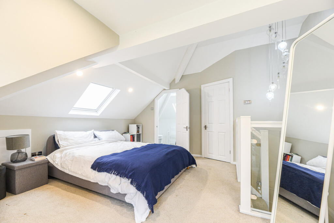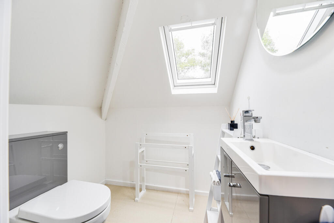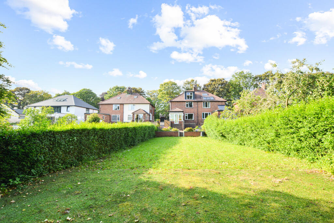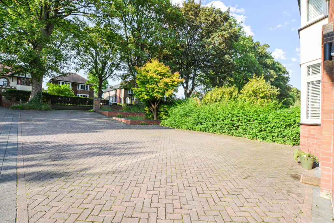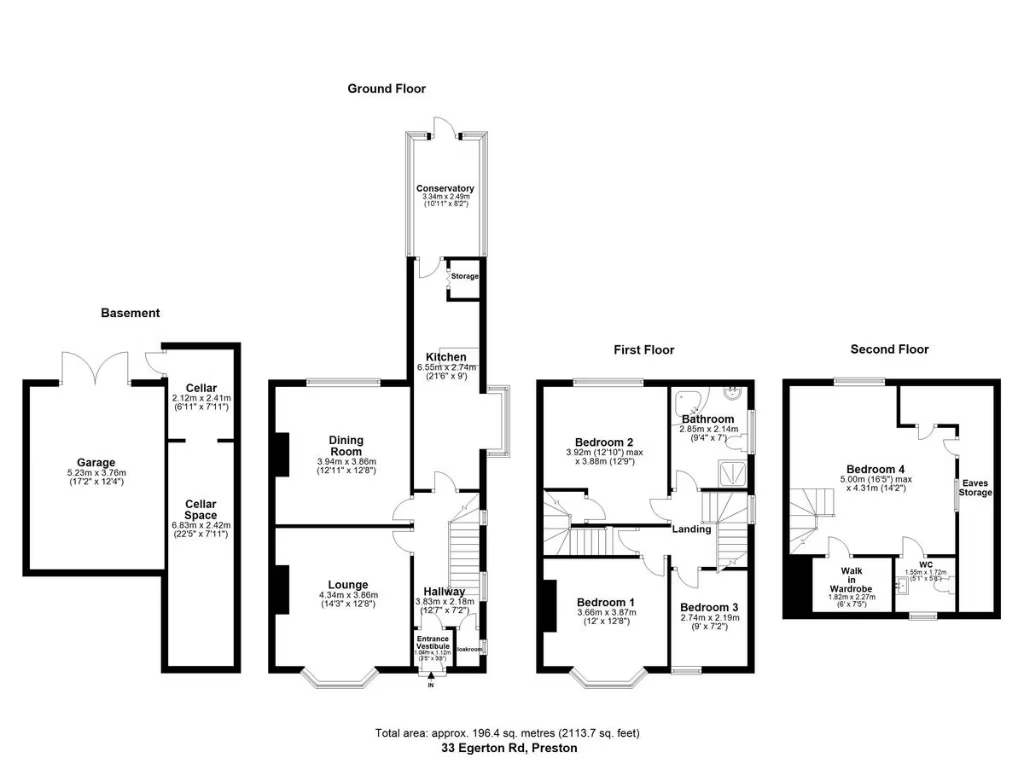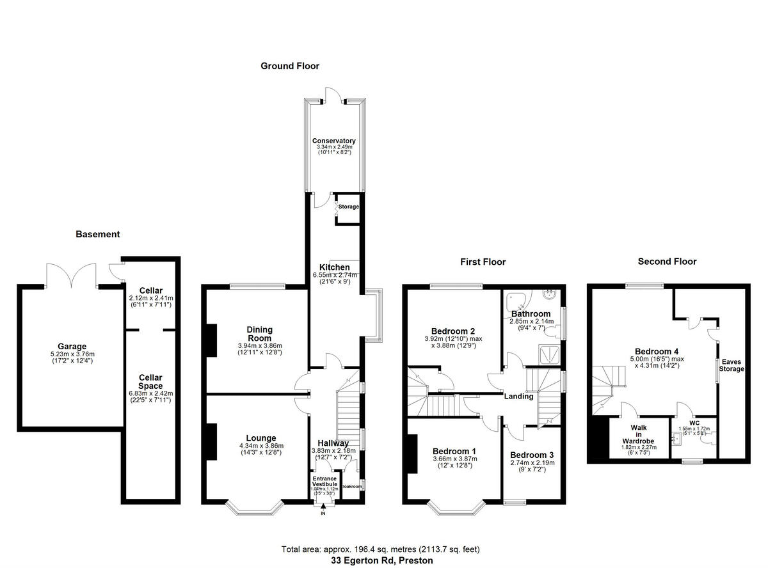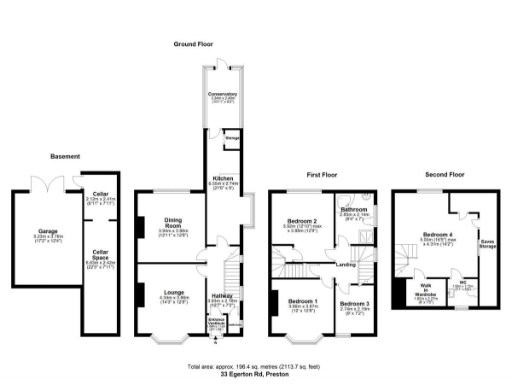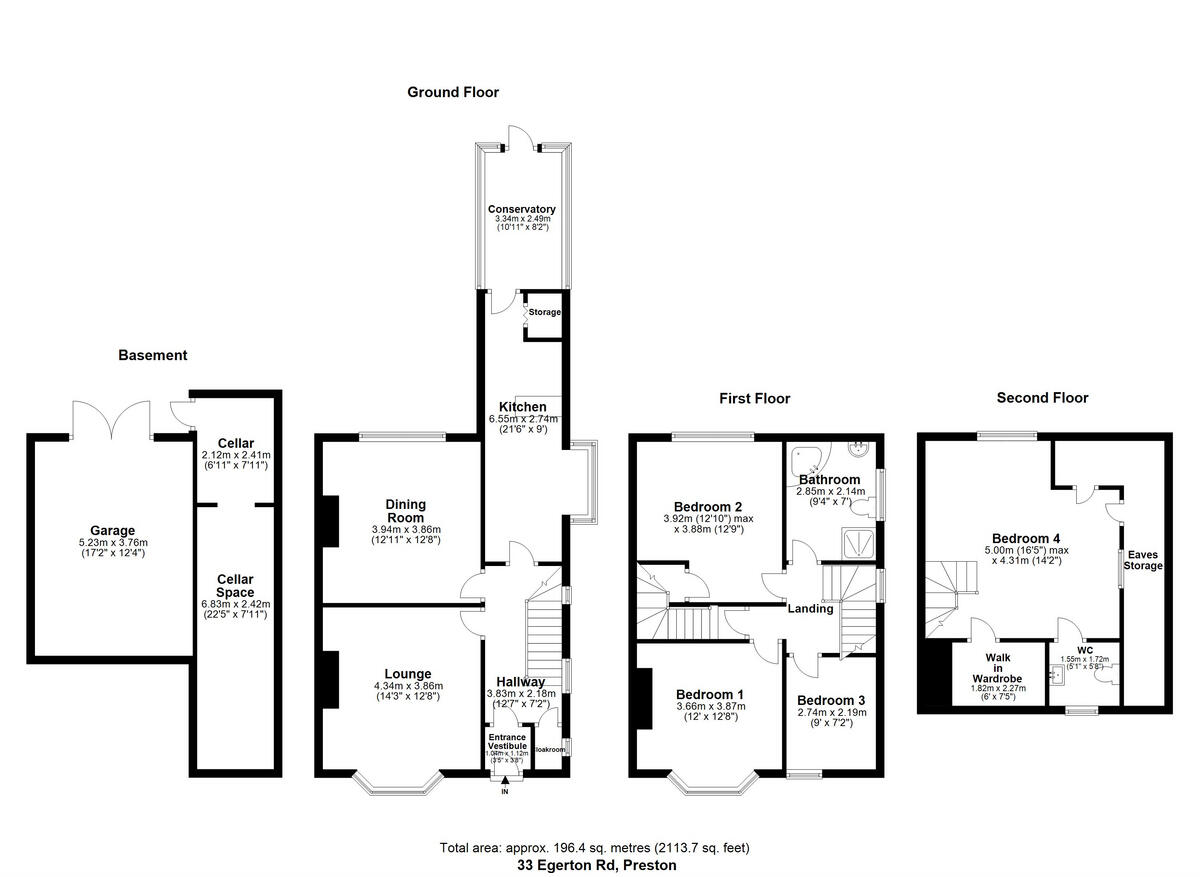Summary - 33 EGERTON ROAD ASHTON ON RIBBLE PRESTON PR2 1AJ
4 bed 2 bath Semi-Detached
**Standout Features:**
- Spacious four-storey family home on a coveted street
- Bay-fronted semi with off-street parking and rear garage
- Flexible living space with cosy lounge, dining room, and conservatory
- Four bedrooms, including a luxurious top-floor master suite with ensuite
- Generous south-facing 30m garden ideal for entertaining or kids
- No immediate renovation required; recent updates including new windows and boiler
**Potential Concerns:**
- Full-height cellar may require some investment for optimal use
- Average crime rate in the area
Nestled in one of Ashton’s most desirable neighborhoods, this charming bay-fronted semi-detached home is designed for family living. Offering an impressive 2,137 square feet of space across four levels, it combines comfort with exceptional functionality. The inviting ground floor features a cosy lounge with a log burner, a separate dining area, and a modern galley kitchen that seamlessly connects to a delightful conservatory overlooking the expansive, sun-soaked garden—perfect for family gatherings or peaceful afternoons.
The first floor hosts three well-sized bedrooms and a chic family bathroom, while the top-floor retreat reveals a master suite complete with an ensuite, walk-in wardrobe, and tranquil views of the lush garden. The generous 30m garden is a blank canvas for outdoor activities or relaxation. Convenient amenities are a short walk away, as are “Outstanding” schools, making this property an ideal choice for families seeking both space and quality education. With off-street parking and a garage, practical living is at your fingertips in a serene setting. Don’t miss this opportunity to own a truly exceptional family home—urban comfort awaits you here!
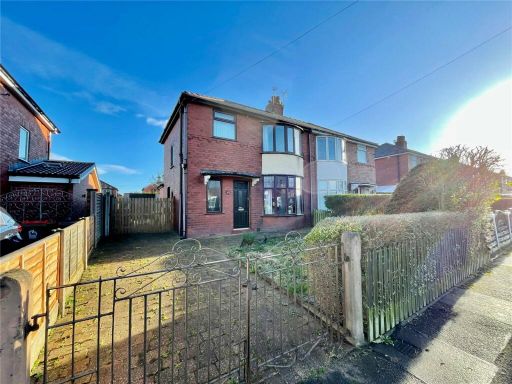 3 bedroom semi-detached house for sale in Queensway, Ashton-on-Ribble, Preston, Lancashire, PR2 — £187,500 • 3 bed • 1 bath • 904 ft²
3 bedroom semi-detached house for sale in Queensway, Ashton-on-Ribble, Preston, Lancashire, PR2 — £187,500 • 3 bed • 1 bath • 904 ft²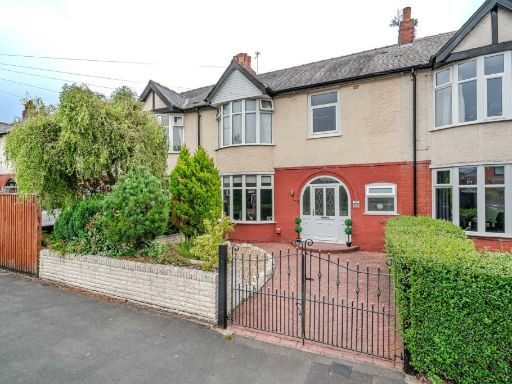 4 bedroom terraced house for sale in Aldwych Drive, Ashton-On-Ribble, PR2 — £319,995 • 4 bed • 1 bath • 1799 ft²
4 bedroom terraced house for sale in Aldwych Drive, Ashton-On-Ribble, PR2 — £319,995 • 4 bed • 1 bath • 1799 ft²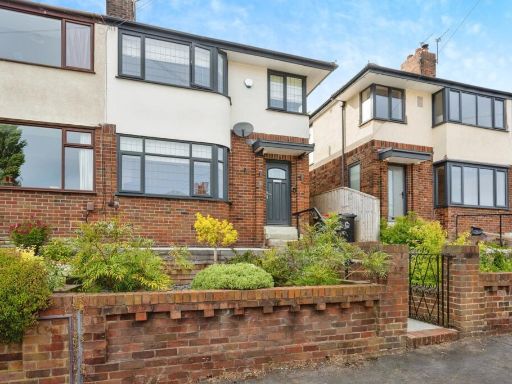 3 bedroom semi-detached house for sale in Winmarleigh Road, Ashton-on-Ribble, Preston, Lancashire, PR2 — £265,000 • 3 bed • 1 bath • 981 ft²
3 bedroom semi-detached house for sale in Winmarleigh Road, Ashton-on-Ribble, Preston, Lancashire, PR2 — £265,000 • 3 bed • 1 bath • 981 ft²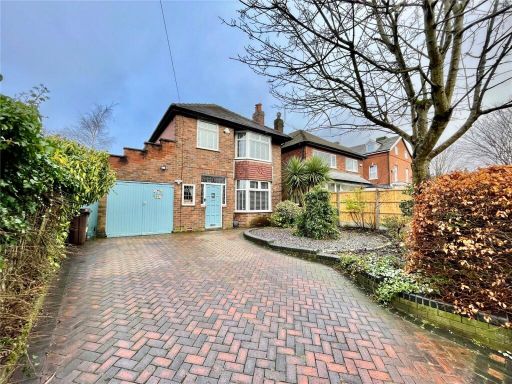 3 bedroom detached house for sale in Victoria Parade, Ashton-on-Ribble, Preston, Lancashire, PR2 — £335,000 • 3 bed • 3 bath • 1395 ft²
3 bedroom detached house for sale in Victoria Parade, Ashton-on-Ribble, Preston, Lancashire, PR2 — £335,000 • 3 bed • 3 bath • 1395 ft²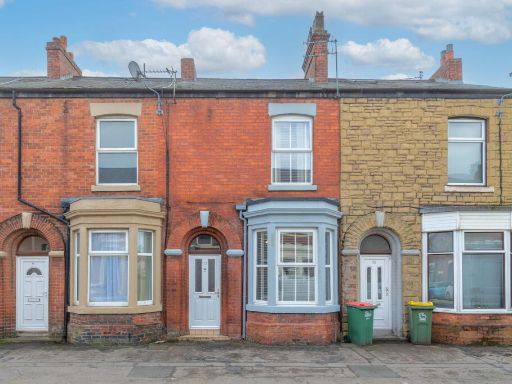 2 bedroom terraced house for sale in Waterloo Road, Ashton-on-Ribble, Preston, PR2 1BH, PR2 — £130,000 • 2 bed • 1 bath • 657 ft²
2 bedroom terraced house for sale in Waterloo Road, Ashton-on-Ribble, Preston, PR2 1BH, PR2 — £130,000 • 2 bed • 1 bath • 657 ft²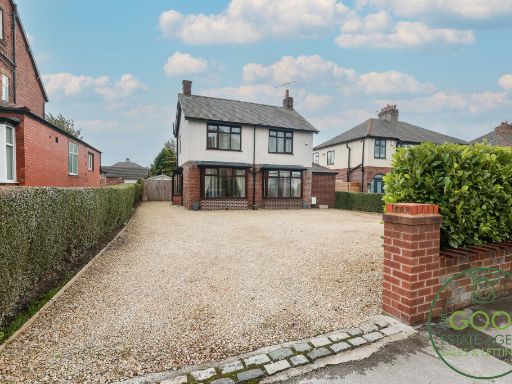 3 bedroom detached house for sale in Blackpool Road, Preston, PR2 — £350,000 • 3 bed • 2 bath • 1156 ft²
3 bedroom detached house for sale in Blackpool Road, Preston, PR2 — £350,000 • 3 bed • 2 bath • 1156 ft²