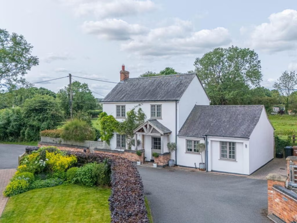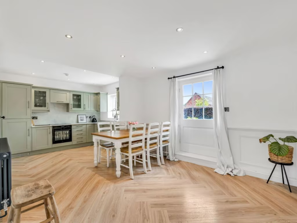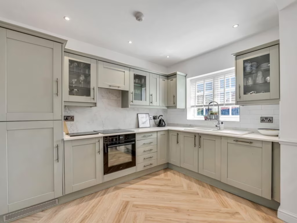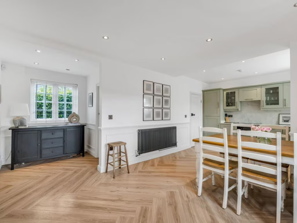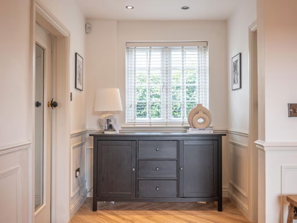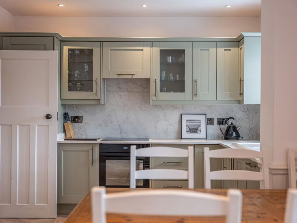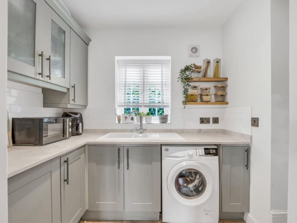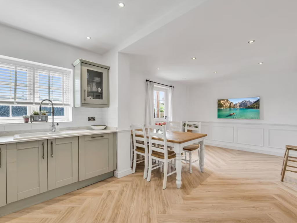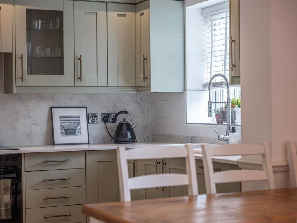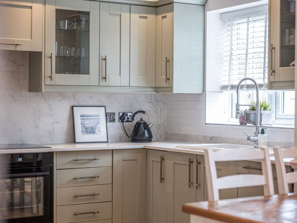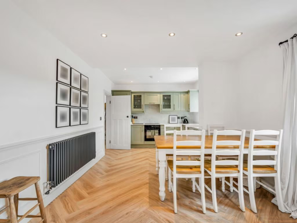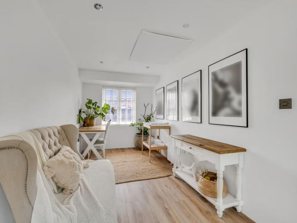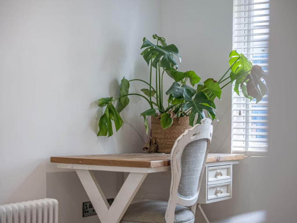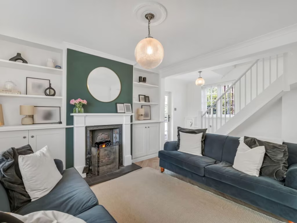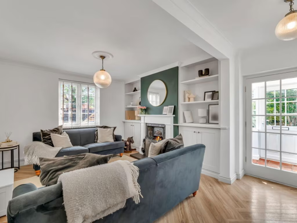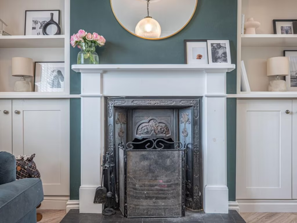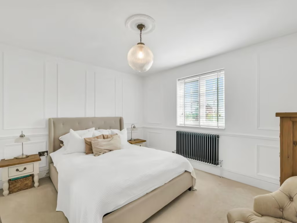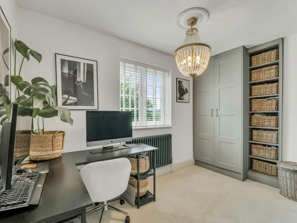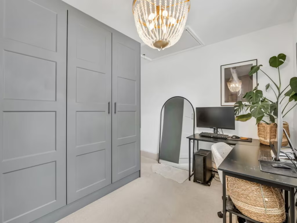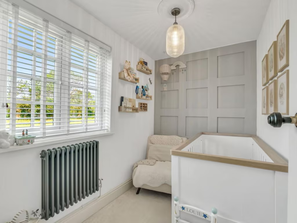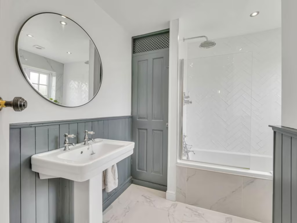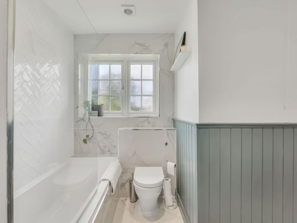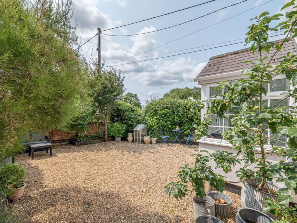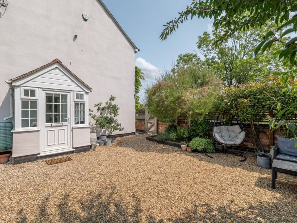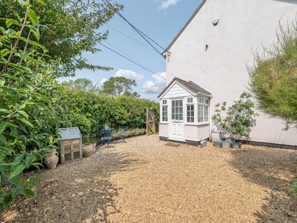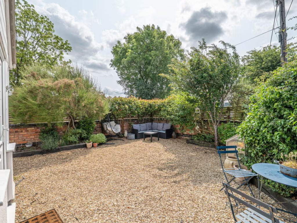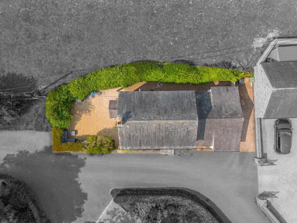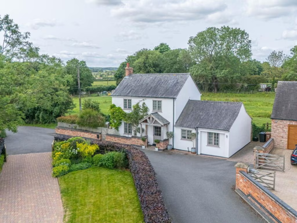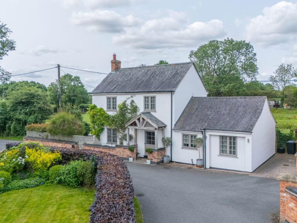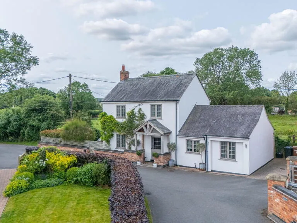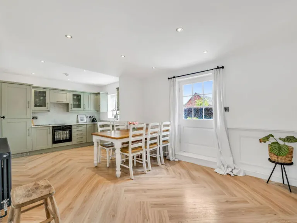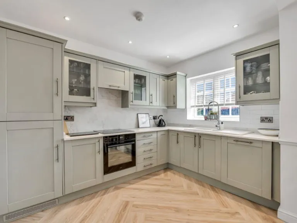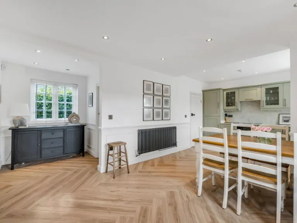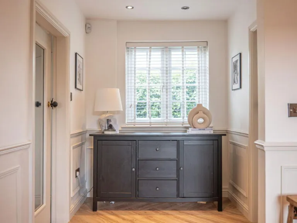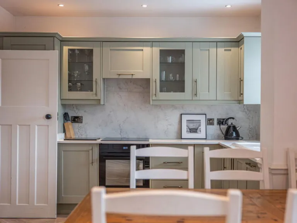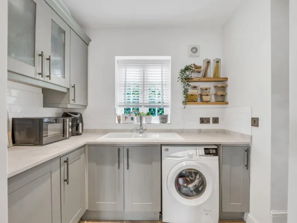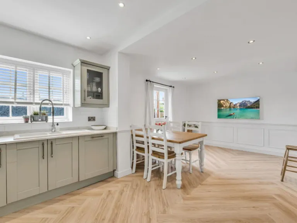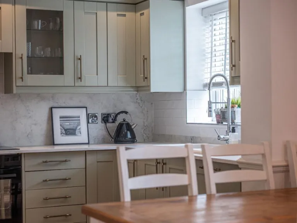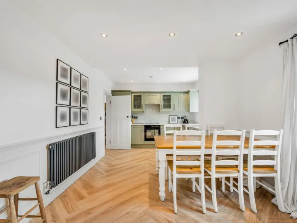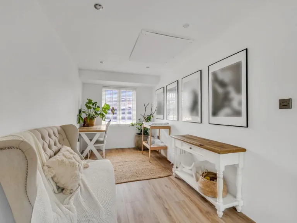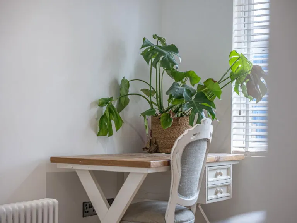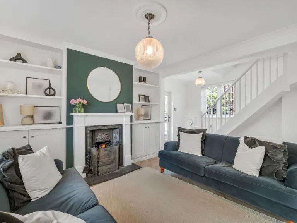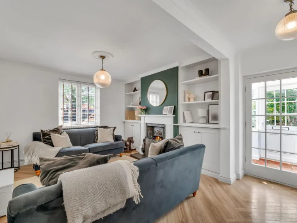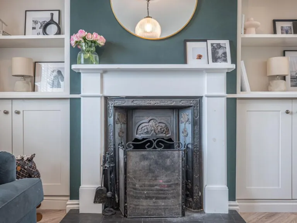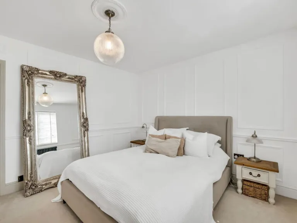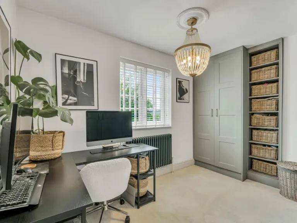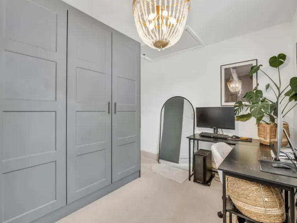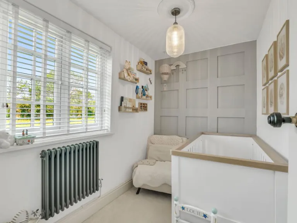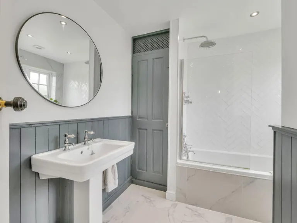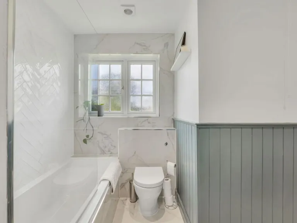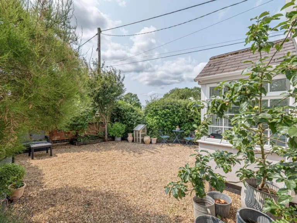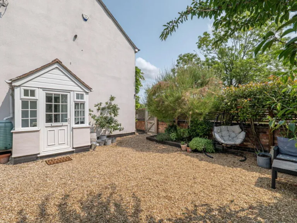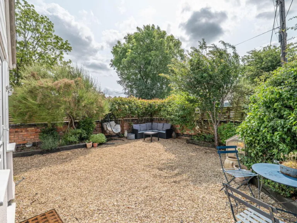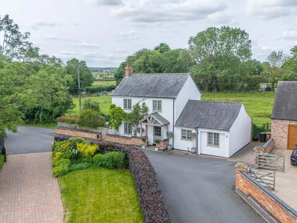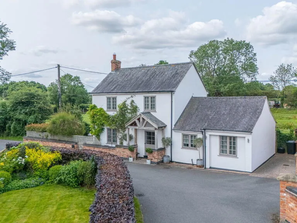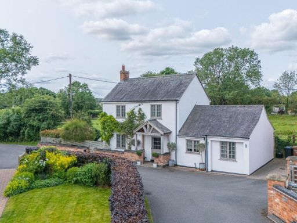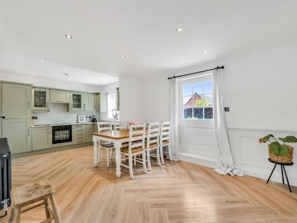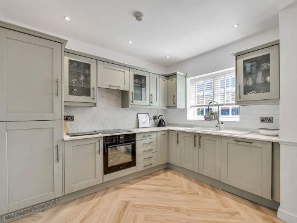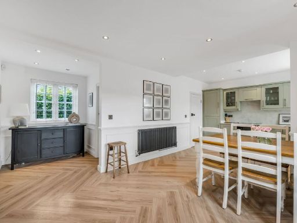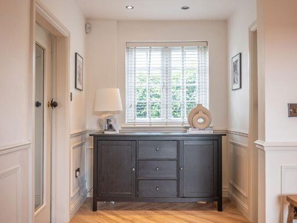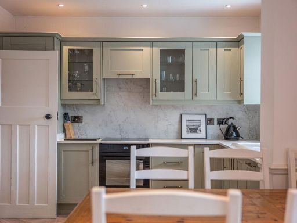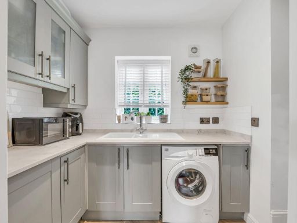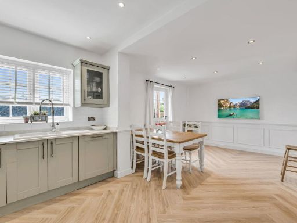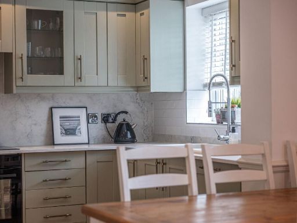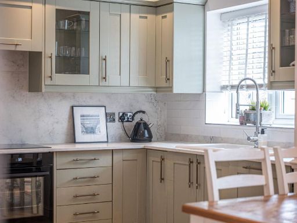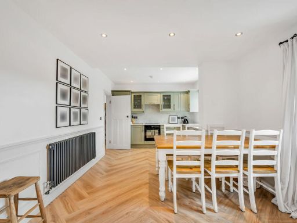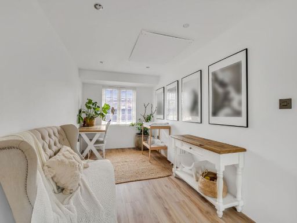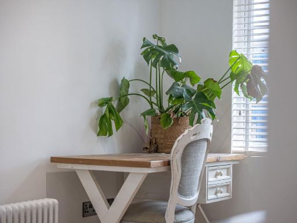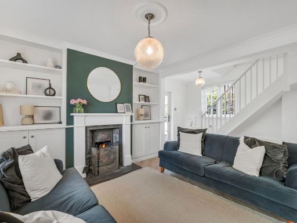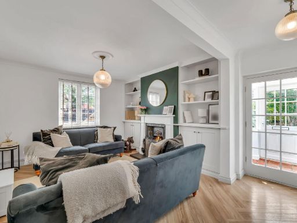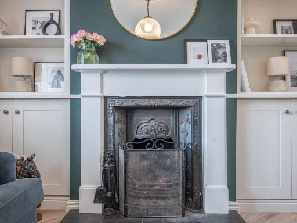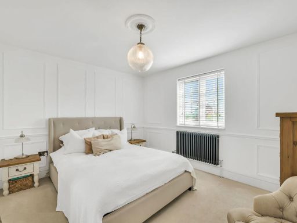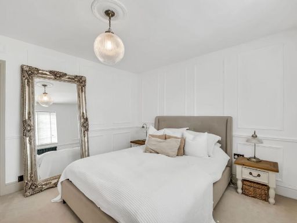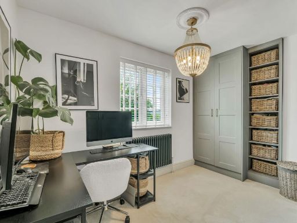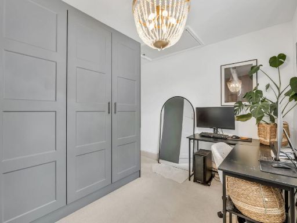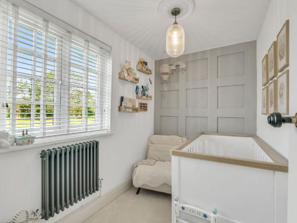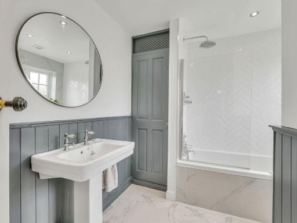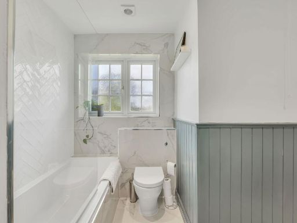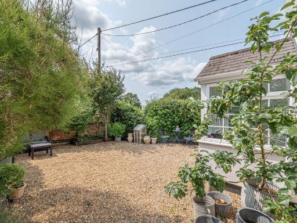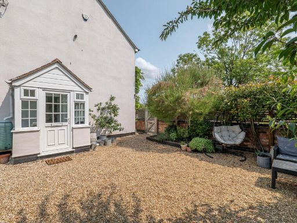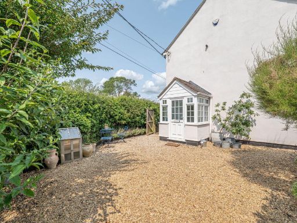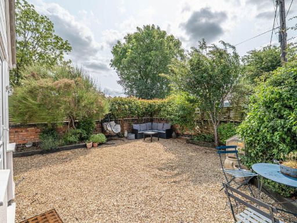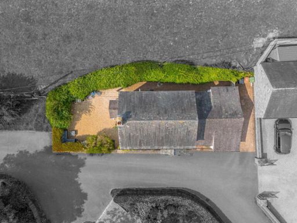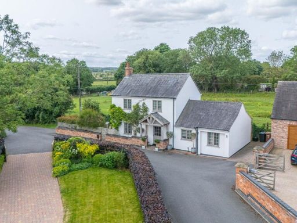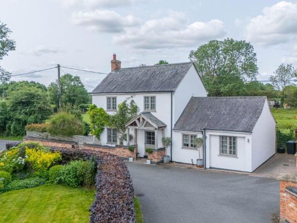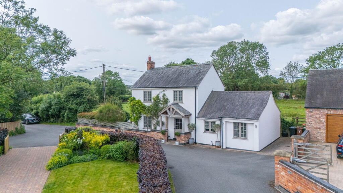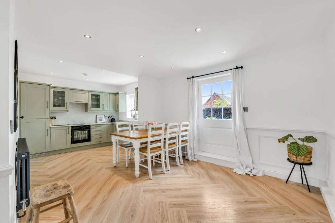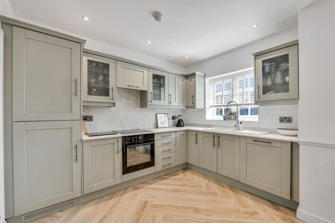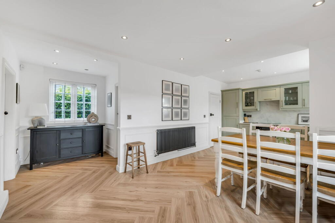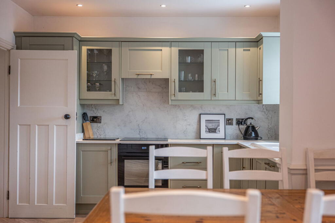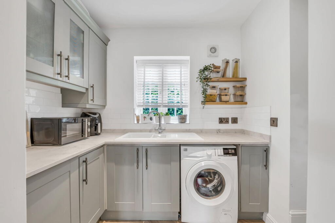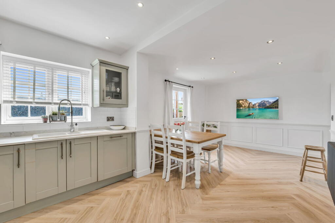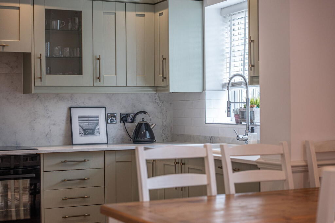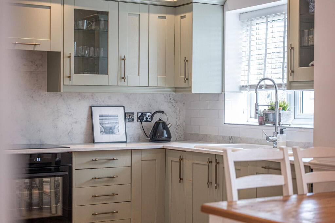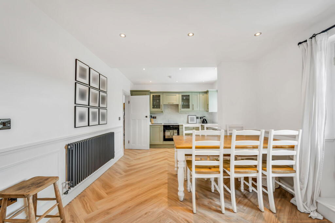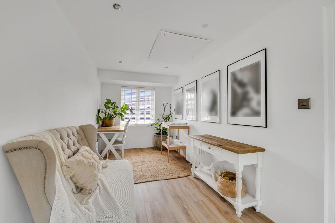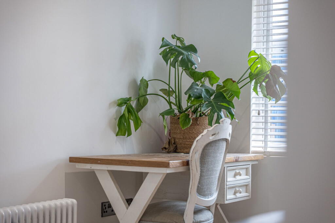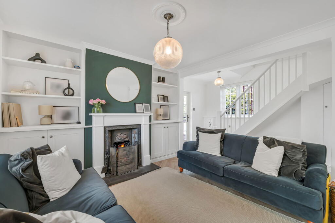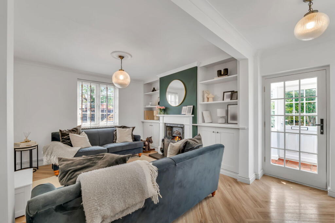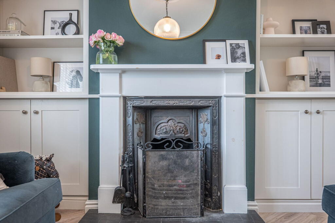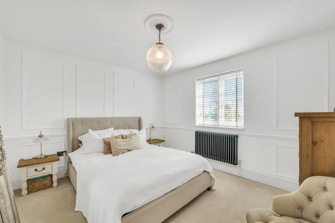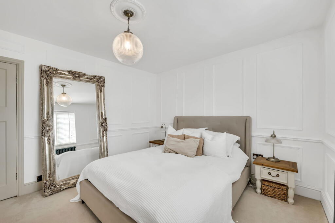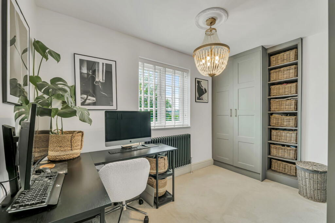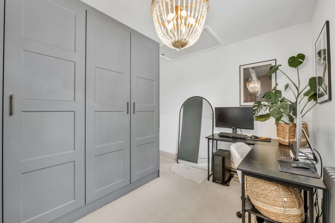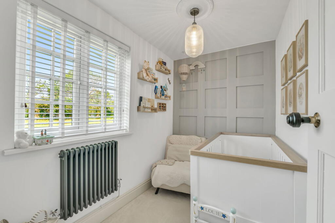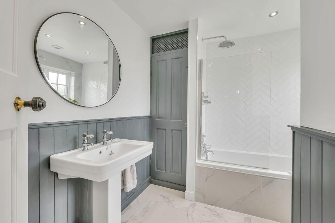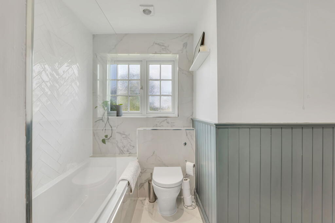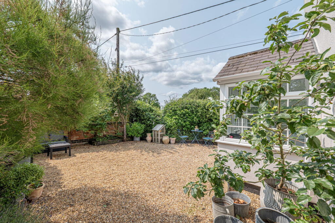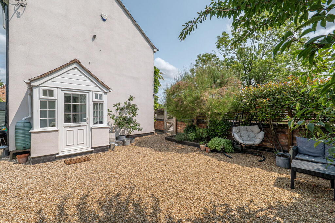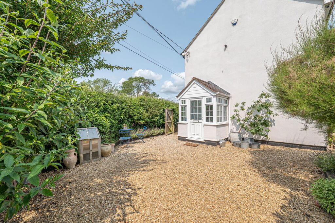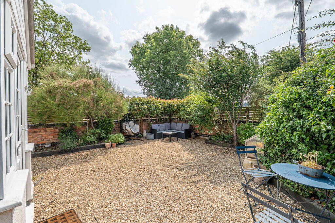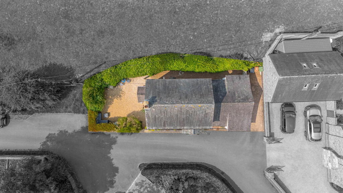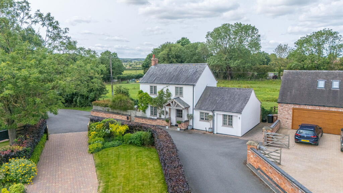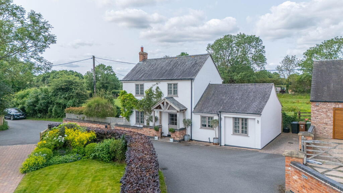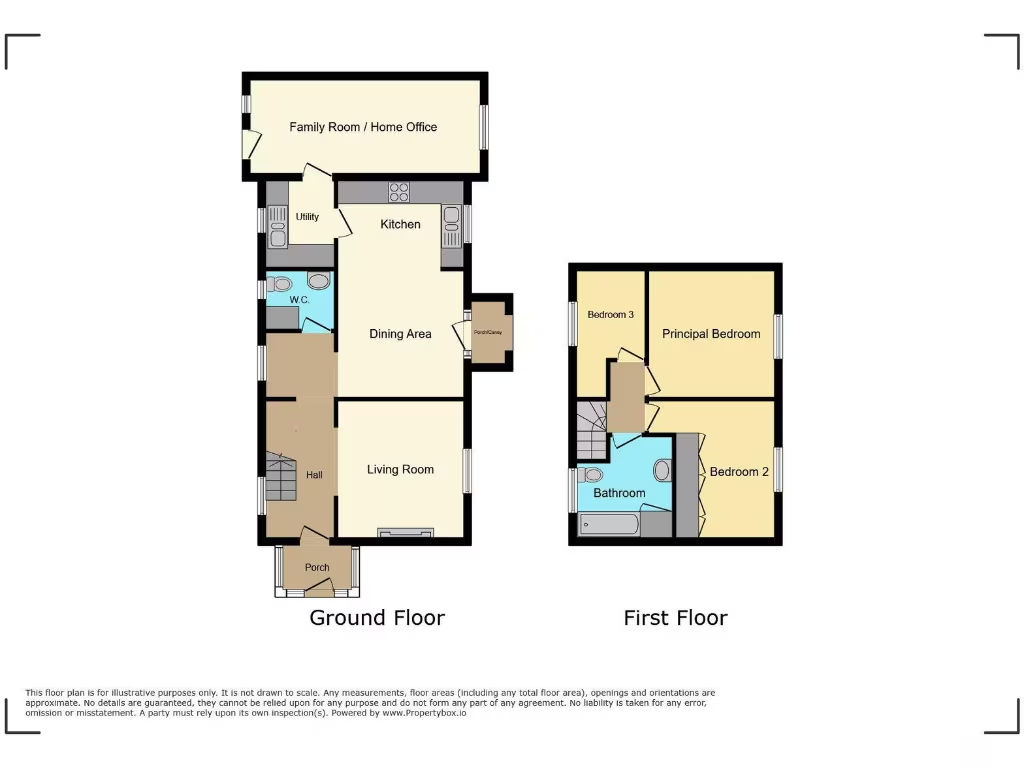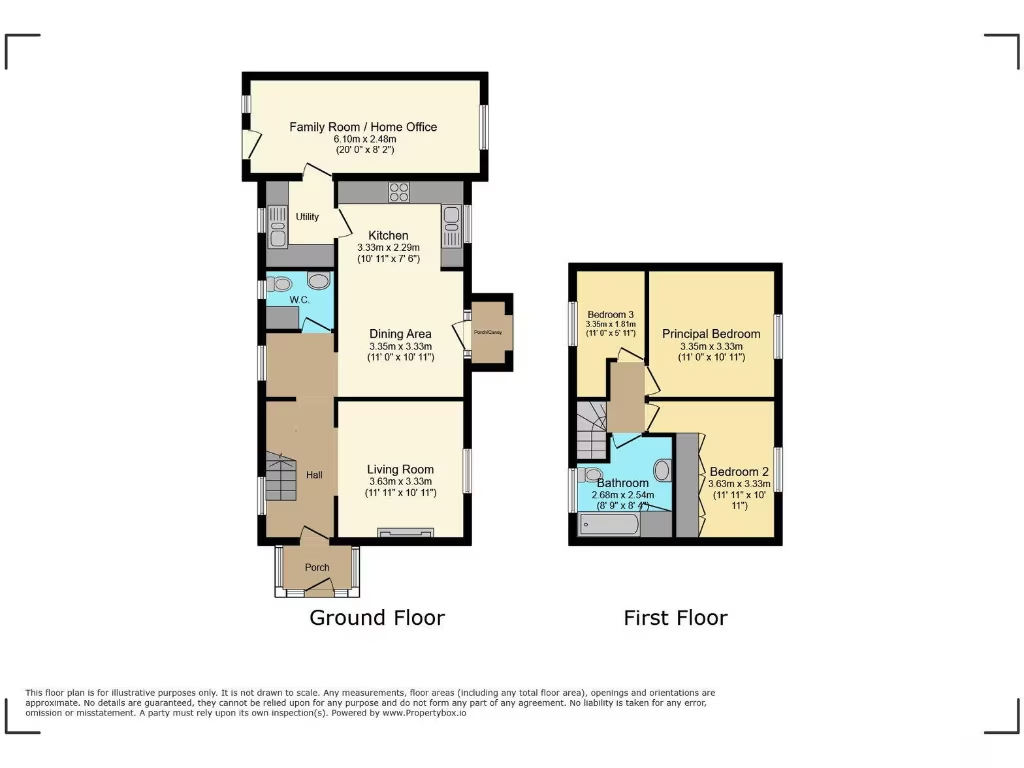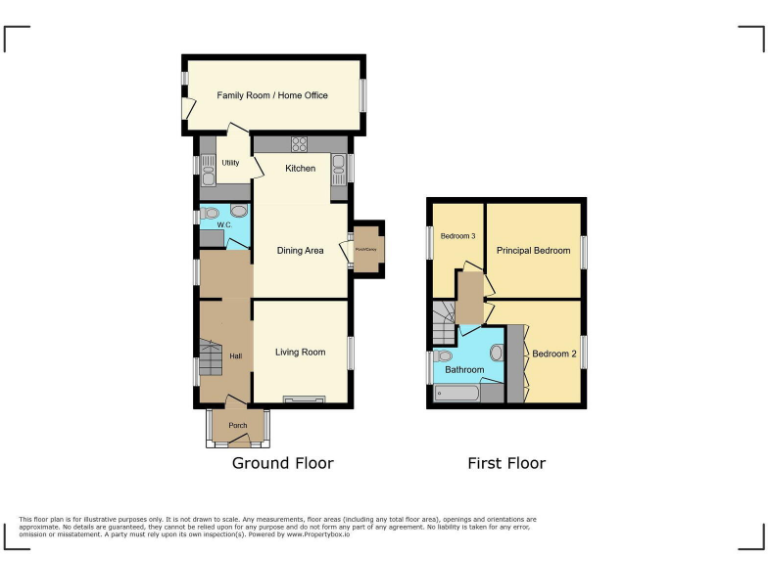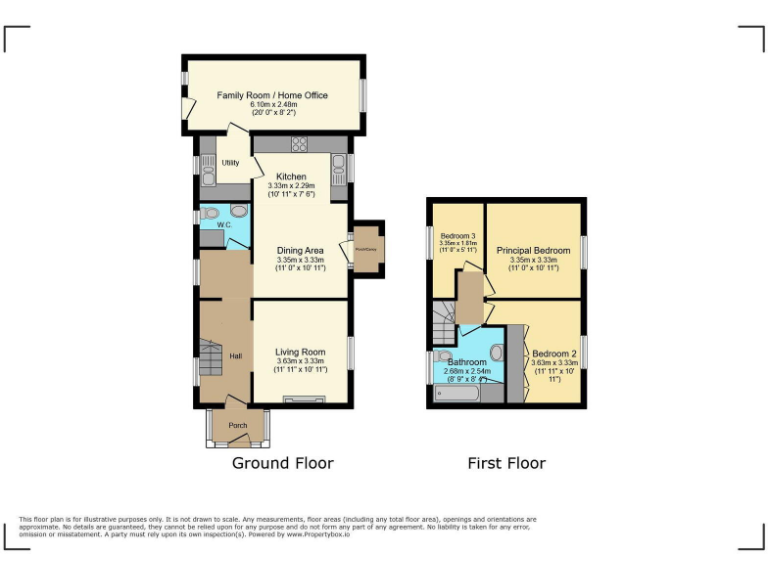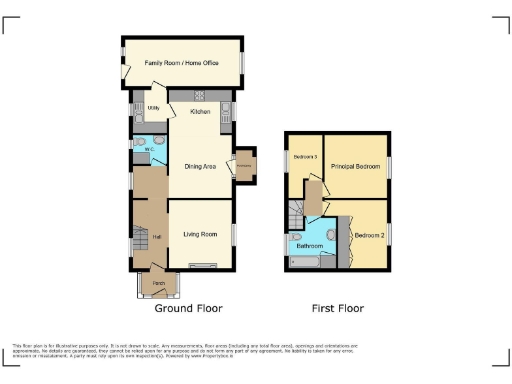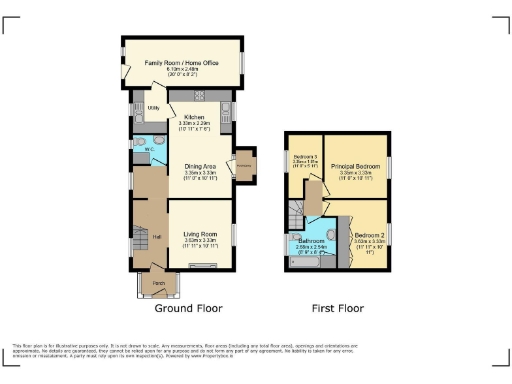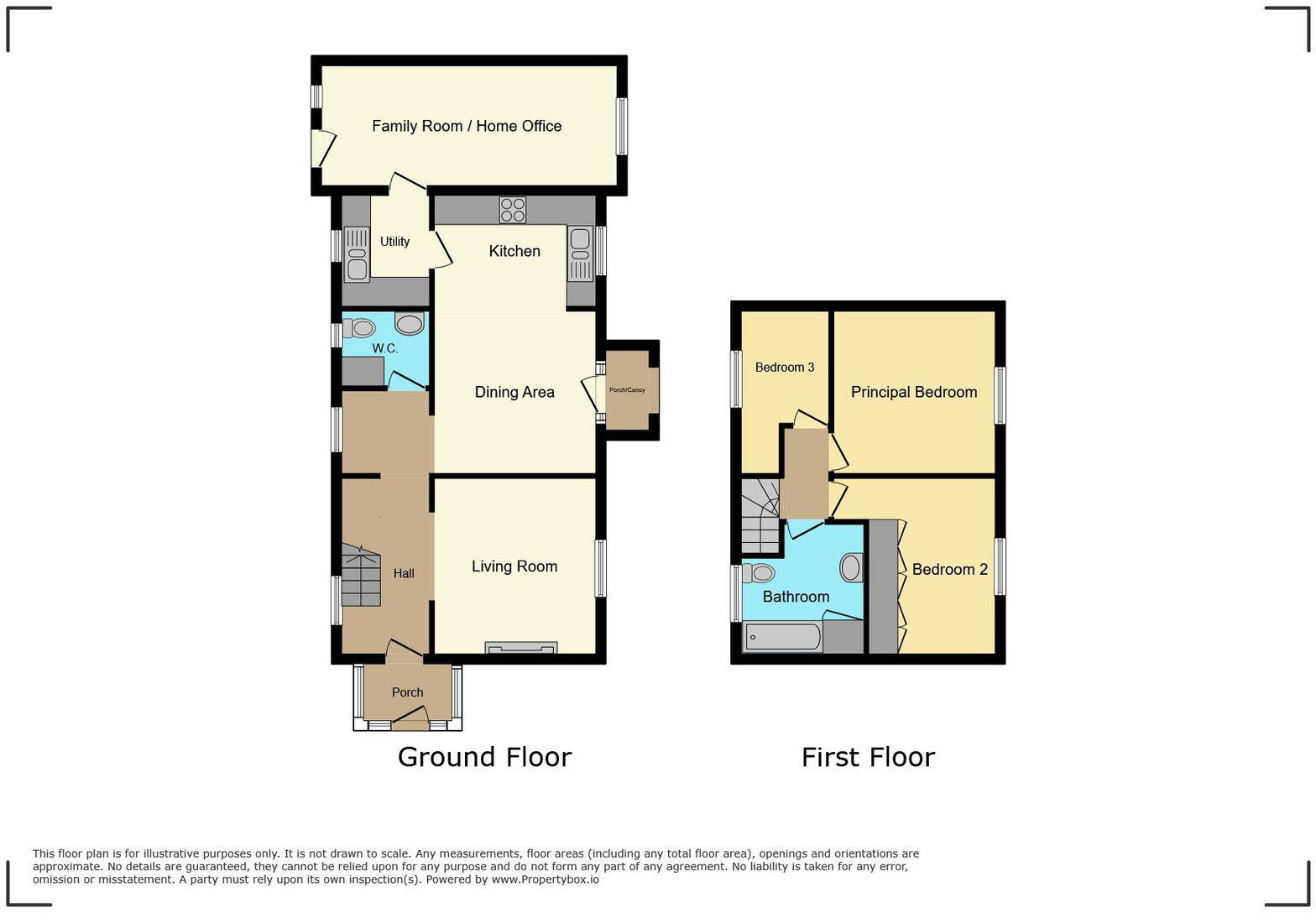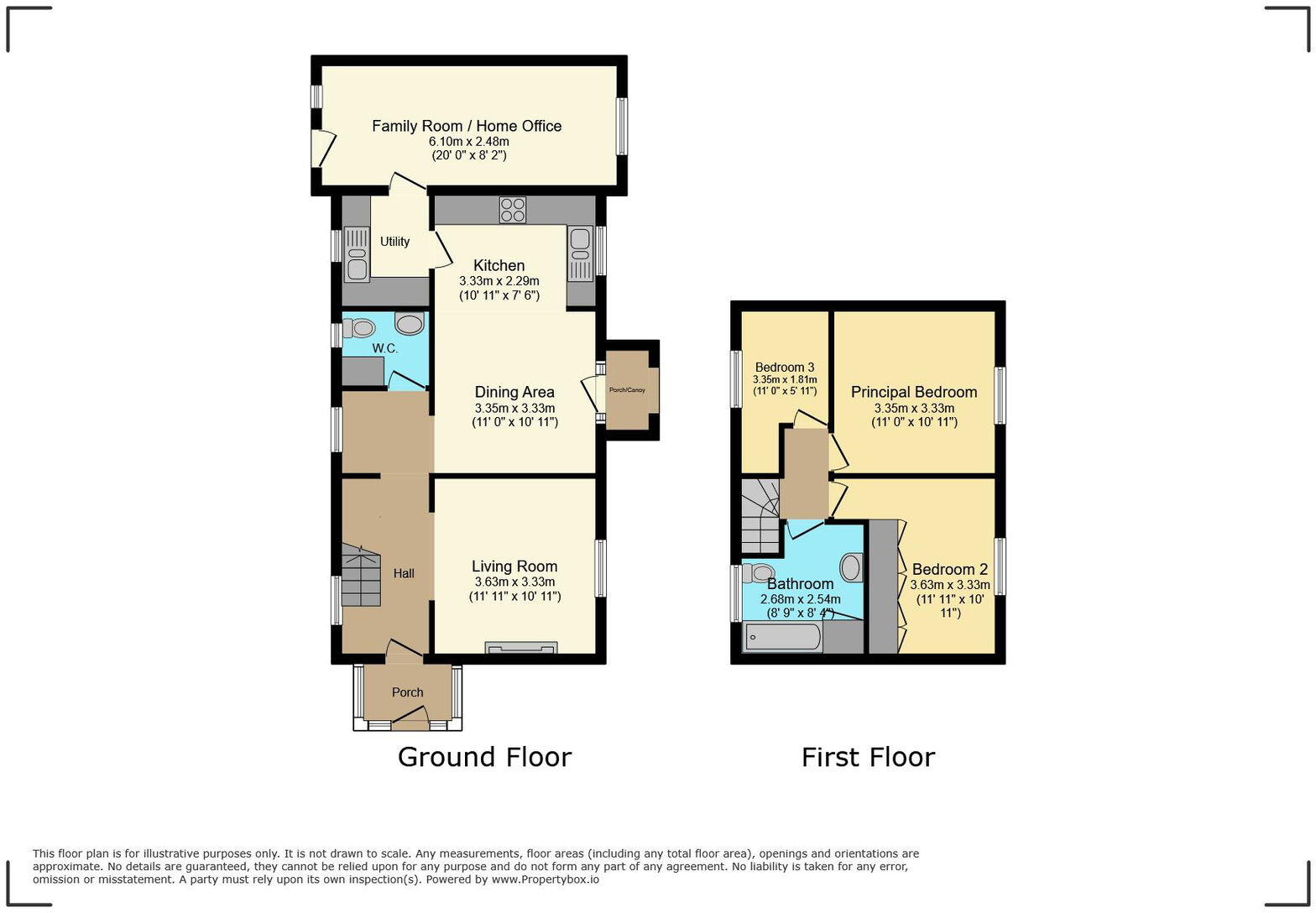Summary - 1 DAIRY LANE NETHER BROUGHTON MELTON MOWBRAY LE14 3EU
3 bed 1 bath Detached
Turn-key three-bedroom home with planning permission for an orangery and parking.
Turn-key three-bedroom detached cottage, newly refurbished
Open-plan kitchen and dining with bespoke units and integrated appliances
Converted garage studio — ideal office or TV room
Planning permission approved for a garden orangery extension
Private, low-maintenance enclosed courtyard garden and off-road parking
Single family bathroom only; no en-suite facilities
Solid brick walls assumed uninsulated — potential energy upgrades needed
Slow broadband and average mobile signal in this remoter village
Tucked away on a quiet no-through road, this beautifully refurbished three-bedroom detached cottage offers turn-key country living close to the Vale of Belvoir. The property has been finished to a high standard throughout, blending original character — decorative cornicing, wood panelling and a working open fireplace — with modern conveniences such as double glazing, a contemporary kitchen and quality bathroom fittings. Offered freehold with no onward chain, it suits buyers seeking a comfortable village base with immediate move-in readiness.
The ground floor centres on a generous open-plan kitchen and dining room with bespoke cabinetry, integrated appliances and a practical utility. A cosy sitting room with a working fireplace provides a relaxed retreat, while the former garage has been converted into a flexible studio/home office that adds useful living space and scope for guest use. Planning permission has been granted for a garden orangery, giving clear potential to extend and improve the ground-floor footprint.
Upstairs are three well-finished bedrooms and a luxury family bathroom fitted with premium fixtures and a rainfall shower over the bath. The enclosed, low-maintenance courtyard garden is ideal for al fresco dining and requires minimal upkeep. Practical benefits include owned off-road parking and mains gas central heating via boiler and radiators.
Notable practical considerations are the small plot size, single-family bathroom, and relatively slow broadband speeds typical of remoter village locations. The walls are solid brick (original construction) and are assumed to have no cavity insulation, which could be relevant for buyers considering energy efficiency upgrades. Overall, this is an attractive, ready-to-live-in home for families or downsizers looking for character, quality finishes and village tranquillity with future-extension potential.
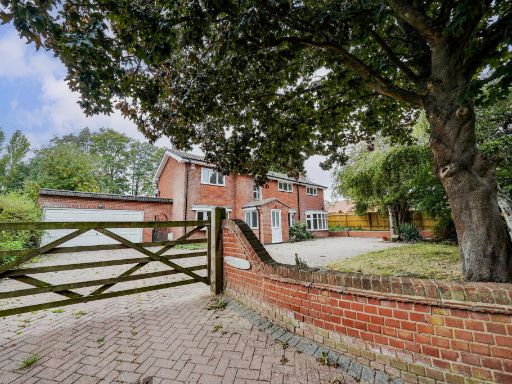 4 bedroom detached house for sale in Middle Lane, Nether Broughton, Melton Mowbray, Leicestershire, LE14 — £650,000 • 4 bed • 3 bath • 2228 ft²
4 bedroom detached house for sale in Middle Lane, Nether Broughton, Melton Mowbray, Leicestershire, LE14 — £650,000 • 4 bed • 3 bath • 2228 ft²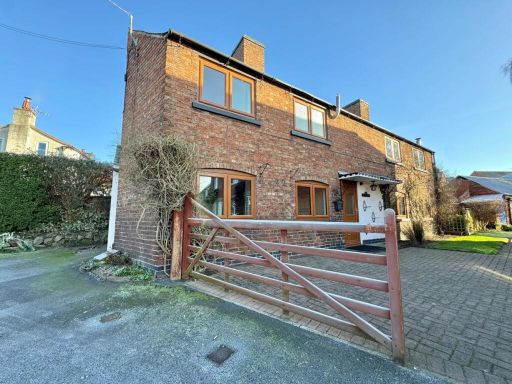 3 bedroom detached house for sale in Chapel Lane, Nether Broughton, LE14 — £300,000 • 3 bed • 1 bath • 1170 ft²
3 bedroom detached house for sale in Chapel Lane, Nether Broughton, LE14 — £300,000 • 3 bed • 1 bath • 1170 ft²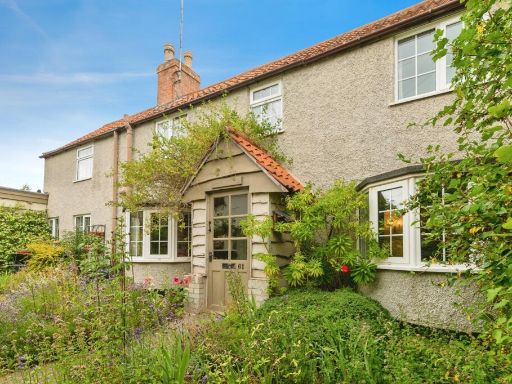 3 bedroom detached house for sale in Kneeton Road, East Bridgford, Nottingham, Nottinghamshire, NG13 — £595,000 • 3 bed • 2 bath • 1330 ft²
3 bedroom detached house for sale in Kneeton Road, East Bridgford, Nottingham, Nottinghamshire, NG13 — £595,000 • 3 bed • 2 bath • 1330 ft²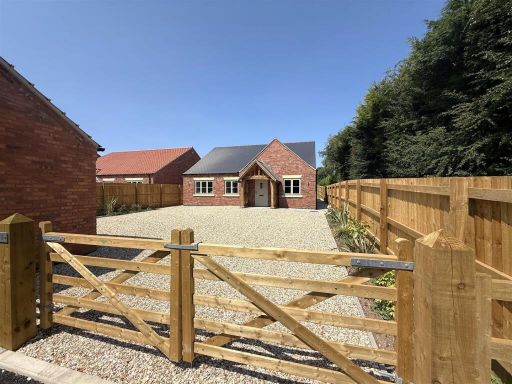 3 bedroom detached bungalow for sale in Off Middle Lane, Nether Broughton, LE14 — £660,000 • 3 bed • 2 bath • 1475 ft²
3 bedroom detached bungalow for sale in Off Middle Lane, Nether Broughton, LE14 — £660,000 • 3 bed • 2 bath • 1475 ft²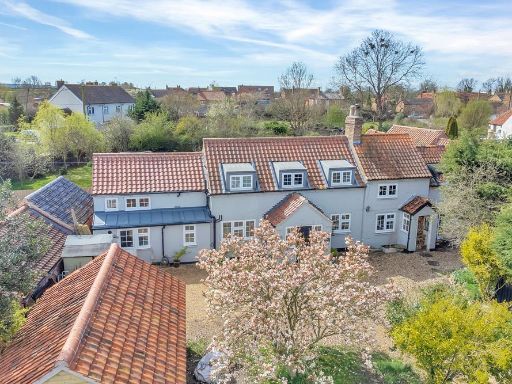 4 bedroom detached house for sale in Rutland Square, Barkestone, NG13 — £475,000 • 4 bed • 3 bath • 1900 ft²
4 bedroom detached house for sale in Rutland Square, Barkestone, NG13 — £475,000 • 4 bed • 3 bath • 1900 ft²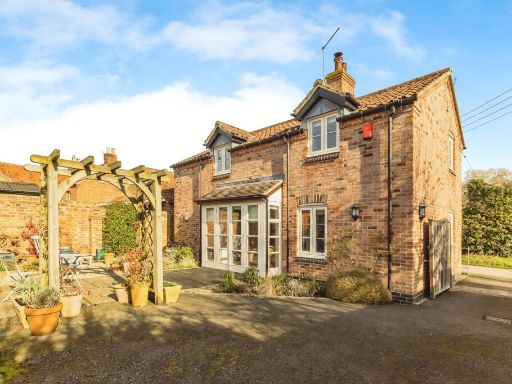 3 bedroom detached house for sale in Church Lane, Redmile, Nottingham, Leicestershire, NG13 — £400,000 • 3 bed • 1 bath • 804 ft²
3 bedroom detached house for sale in Church Lane, Redmile, Nottingham, Leicestershire, NG13 — £400,000 • 3 bed • 1 bath • 804 ft²