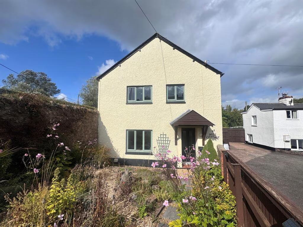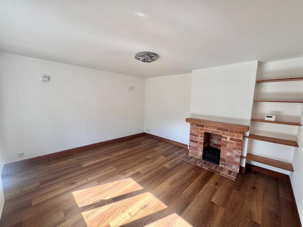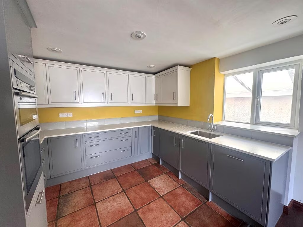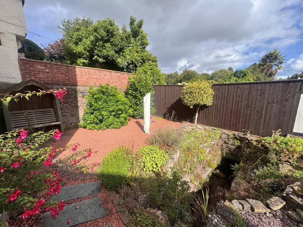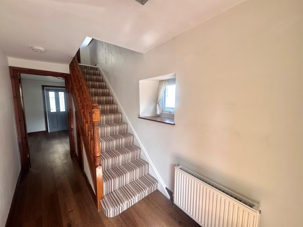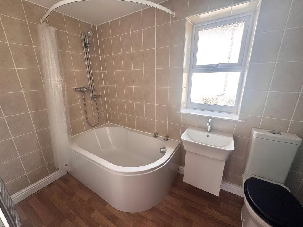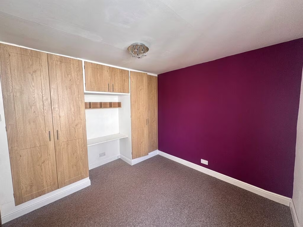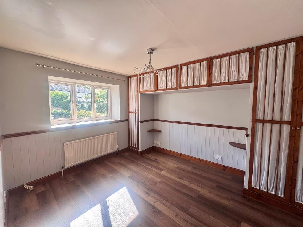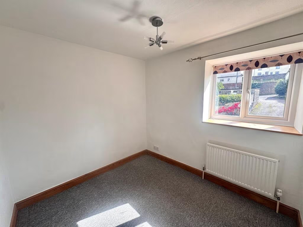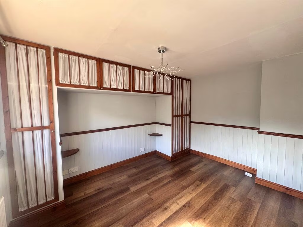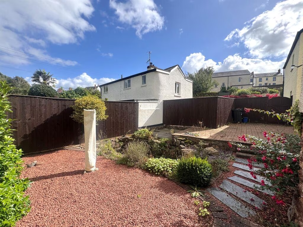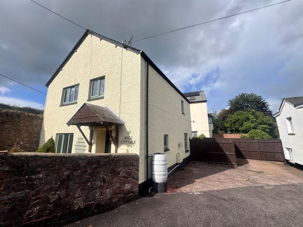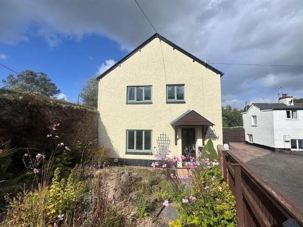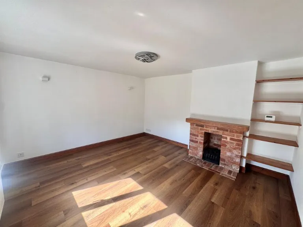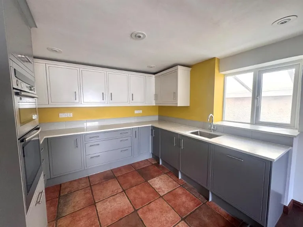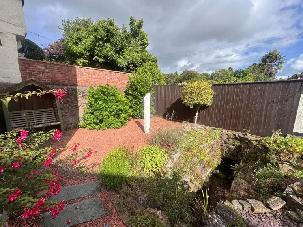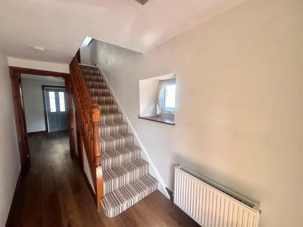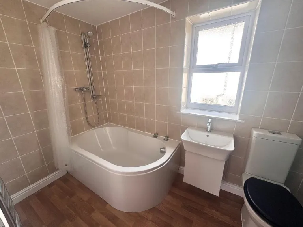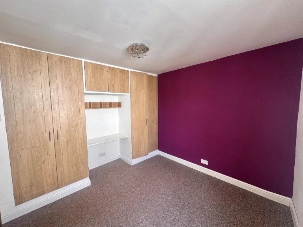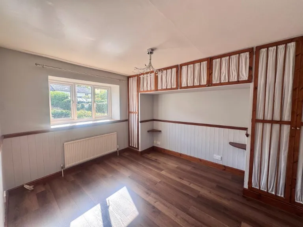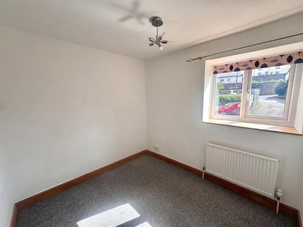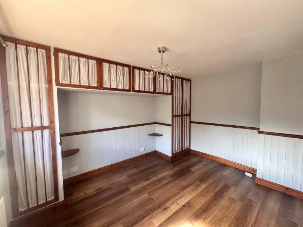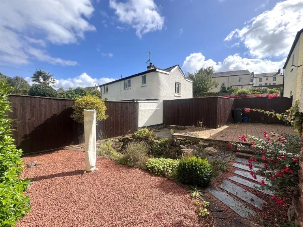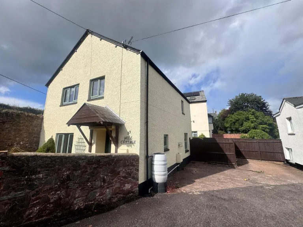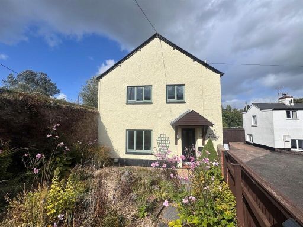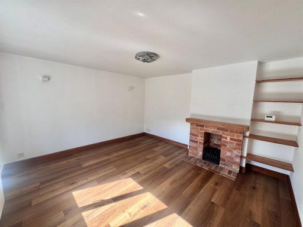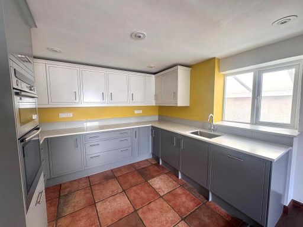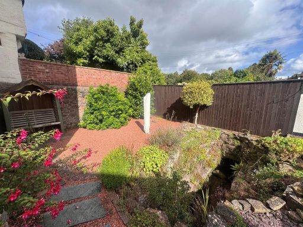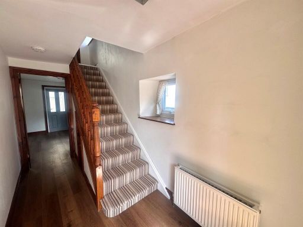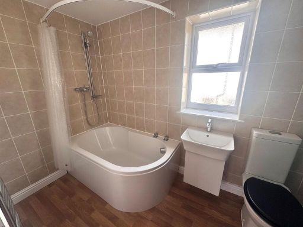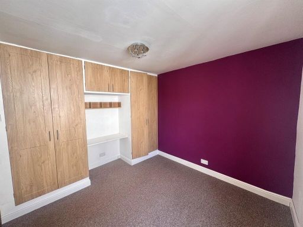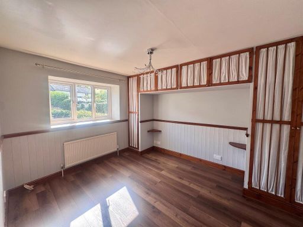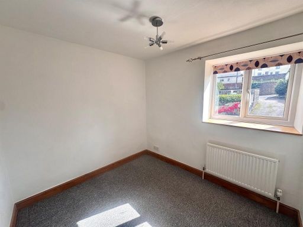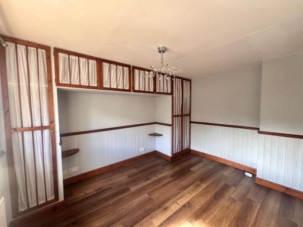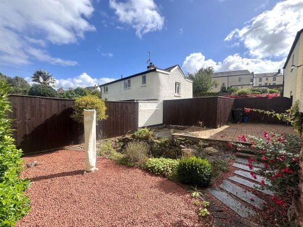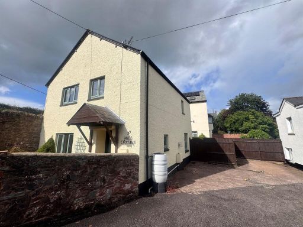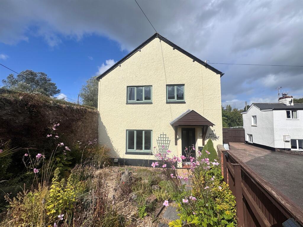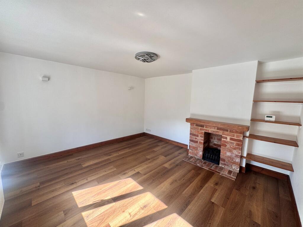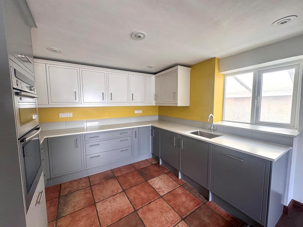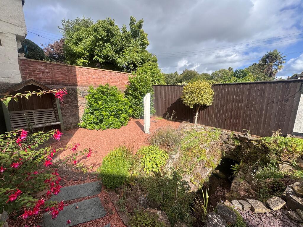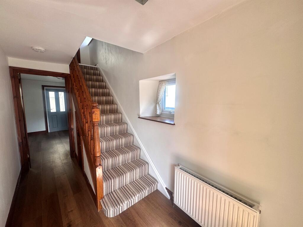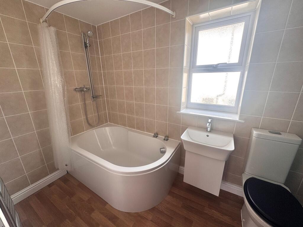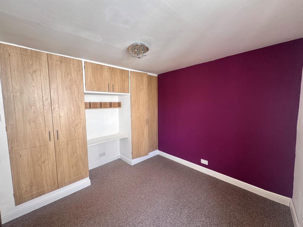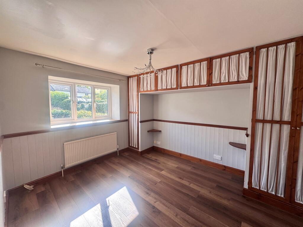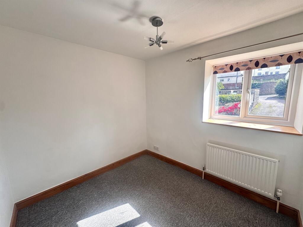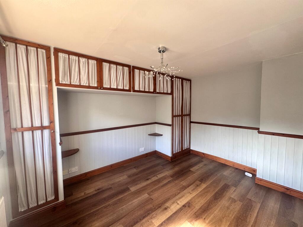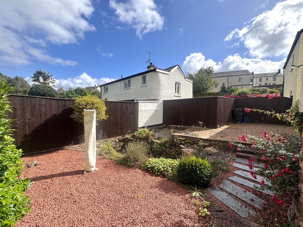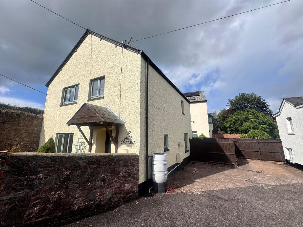Summary - 23 HIGHER TOWN SAMPFORD PEVERELL TIVERTON EX16 7BR
3 bed 1 bath Detached
Three-bed village home with enclosed gardens and parking, offered with no chain.
Detached three-bedroom cottage with character and modern kitchen/diner
This detached three-bedroom cottage in Sampford Peverell blends period character with practical updates across an average-sized 883 sq ft layout. The front-aspect lounge with a feature fireplace and a modern kitchen/diner provide comfortable family living, while a useful utility/storage room adds everyday convenience. Off-road parking and fully enclosed front and rear gardens make the home easy to manage.
The rear garden is low-maintenance with paving, patio areas, mature shrubs and a stream running through it — attractive for outdoor time but a factor in the property’s medium flood risk, so buyers should check flood cover and drainage. The house dates from before 1900 with granite walls that are assumed to be without insulation; adding insulation may be advisable for energy efficiency.
Practical points for families: two double bedrooms with built-in wardrobes, a third single bedroom, and one modern family bathroom. The property is offered with no onward chain and sits in a village with good amenities, nearby schools (including a highly rated secondary), walking and cycling routes along the canal, and convenient access to the M5 and Tiverton Parkway station.
Noteable negatives are the single bathroom for a three-bedroom home, the medium flood risk due to the garden stream, and assumed solid stone walls with no insulation. Prospective buyers are advised to commission appropriate surveys and checks on services, insulation, and flood mitigation before committing.
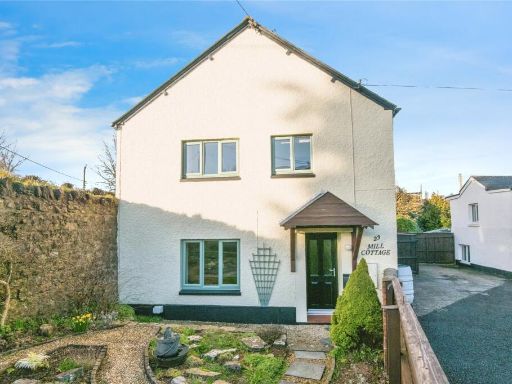 3 bedroom detached house for sale in Higher Town, Sampford Peverell, Tiverton, Devon, EX16 — £325,000 • 3 bed • 1 bath • 1172 ft²
3 bedroom detached house for sale in Higher Town, Sampford Peverell, Tiverton, Devon, EX16 — £325,000 • 3 bed • 1 bath • 1172 ft²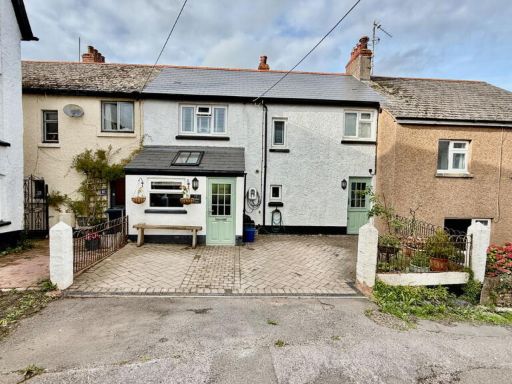 3 bedroom terraced house for sale in Higher Town, Sampford Peverell, Tiverton, EX16 7BP, EX16 — £325,000 • 3 bed • 1 bath • 733 ft²
3 bedroom terraced house for sale in Higher Town, Sampford Peverell, Tiverton, EX16 7BP, EX16 — £325,000 • 3 bed • 1 bath • 733 ft²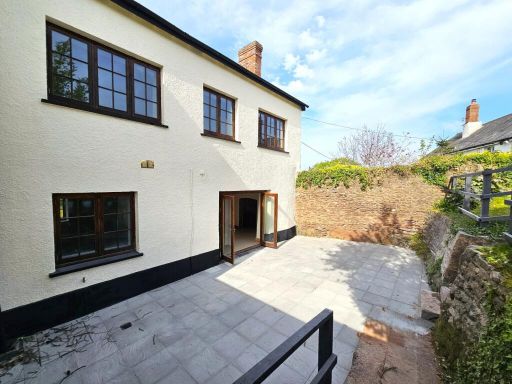 3 bedroom semi-detached house for sale in Higher Town, Sampford Peverell, Tiverton, Devon, EX16 — £350,000 • 3 bed • 1 bath • 911 ft²
3 bedroom semi-detached house for sale in Higher Town, Sampford Peverell, Tiverton, Devon, EX16 — £350,000 • 3 bed • 1 bath • 911 ft²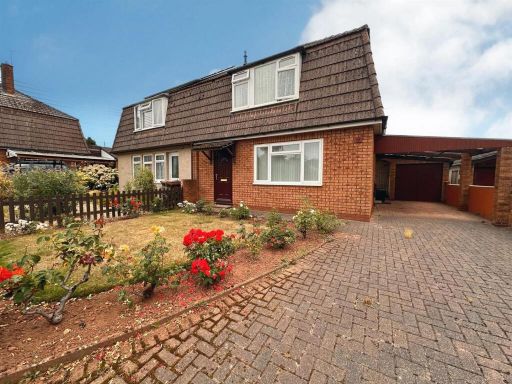 3 bedroom semi-detached house for sale in Beaufort Close, Sampford Peverell, EX16 — £275,000 • 3 bed • 1 bath • 827 ft²
3 bedroom semi-detached house for sale in Beaufort Close, Sampford Peverell, EX16 — £275,000 • 3 bed • 1 bath • 827 ft² 4 bedroom detached house for sale in Boobery, Sampford Peverell, Tiverton, EX16 7BS, EX16 — £475,000 • 4 bed • 2 bath • 1408 ft²
4 bedroom detached house for sale in Boobery, Sampford Peverell, Tiverton, EX16 7BS, EX16 — £475,000 • 4 bed • 2 bath • 1408 ft²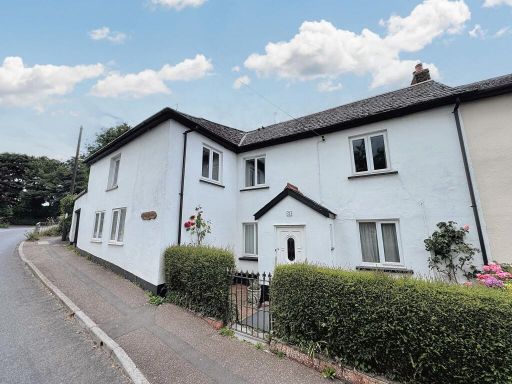 4 bedroom end of terrace house for sale in 2 Lower Town, Sampford Peverell, EX16 — £320,000 • 4 bed • 2 bath • 1716 ft²
4 bedroom end of terrace house for sale in 2 Lower Town, Sampford Peverell, EX16 — £320,000 • 4 bed • 2 bath • 1716 ft²