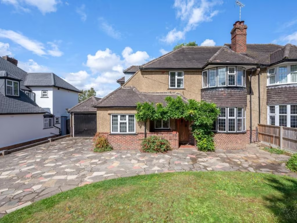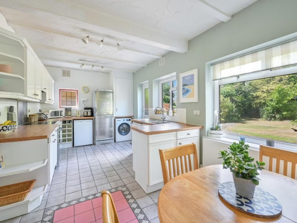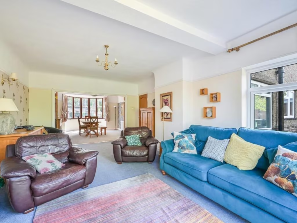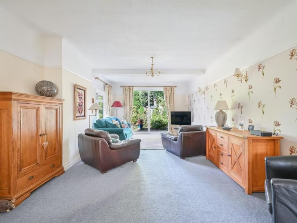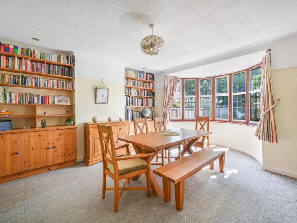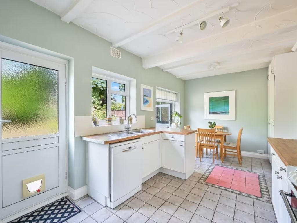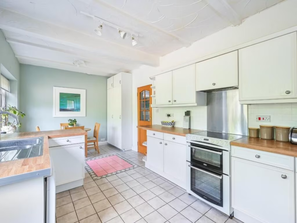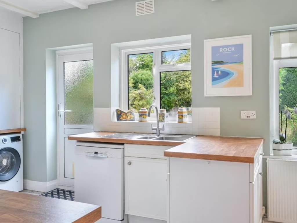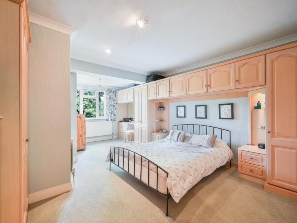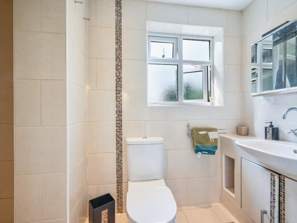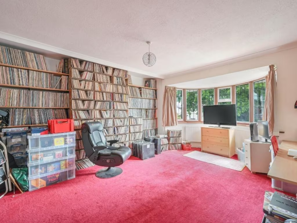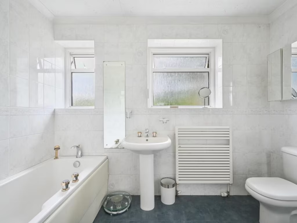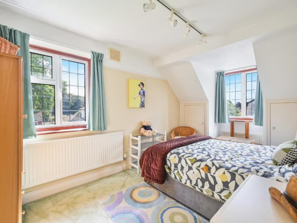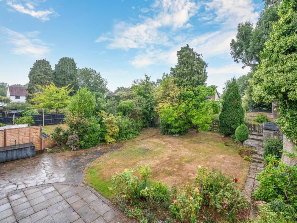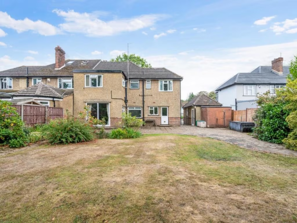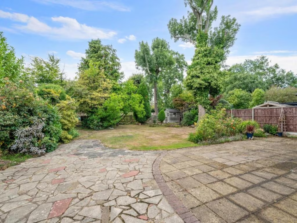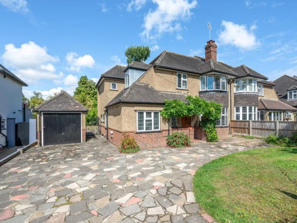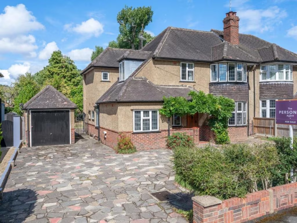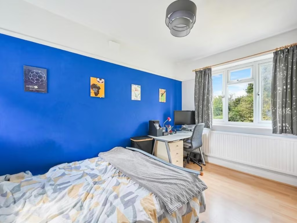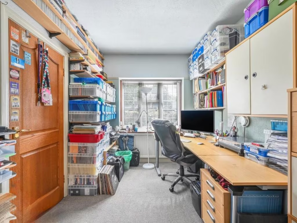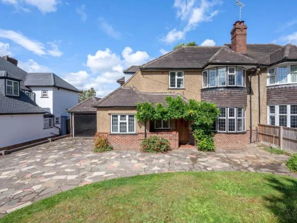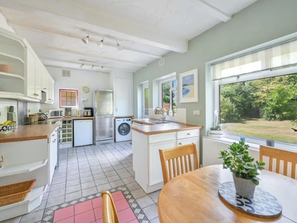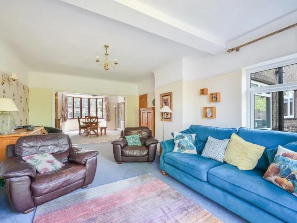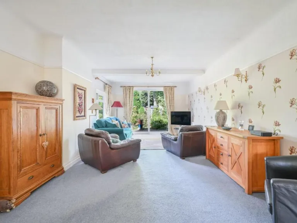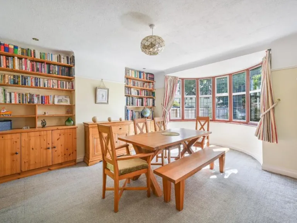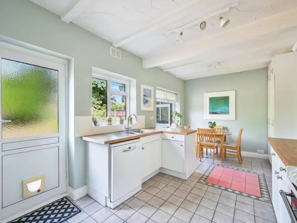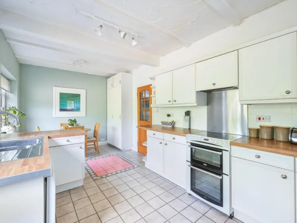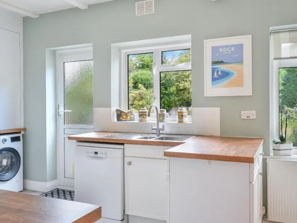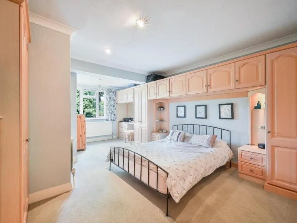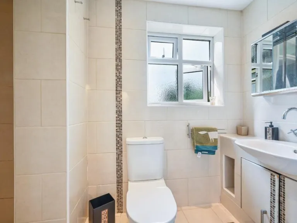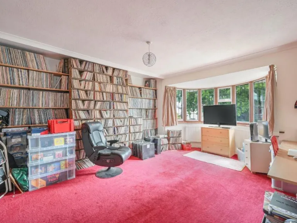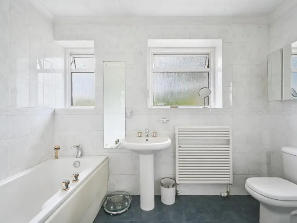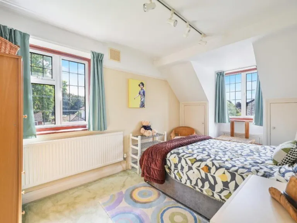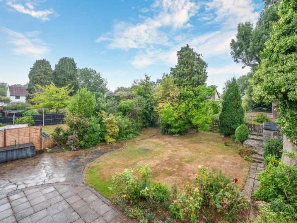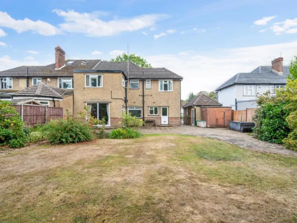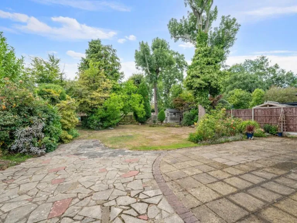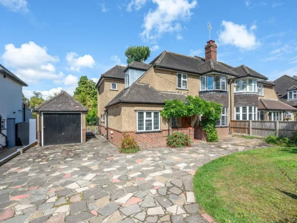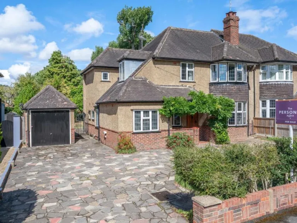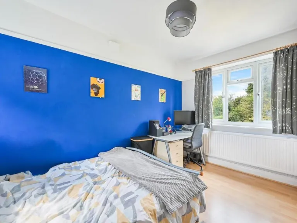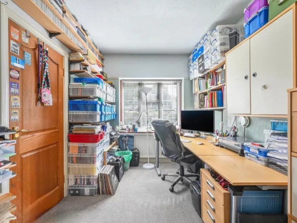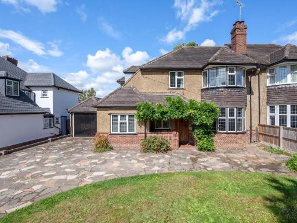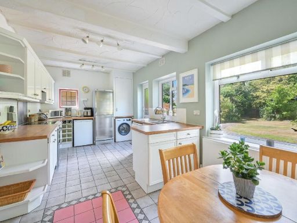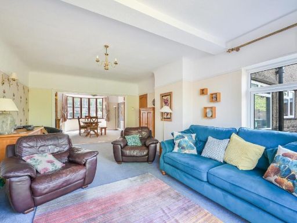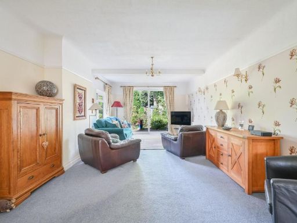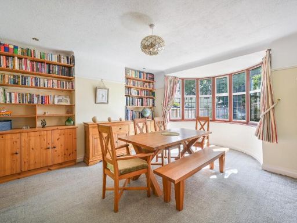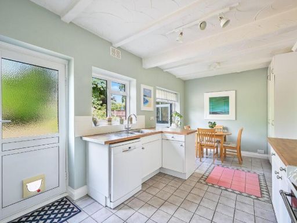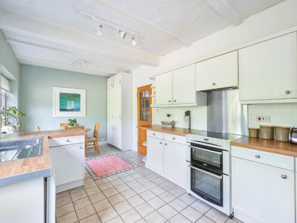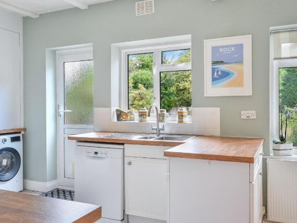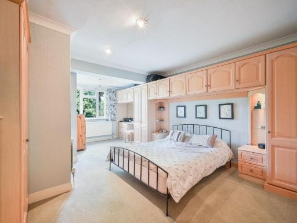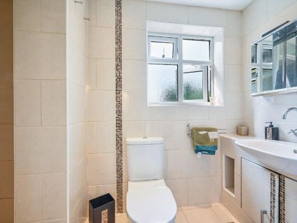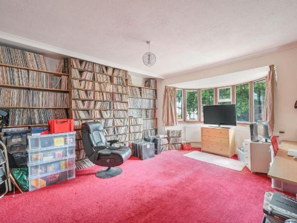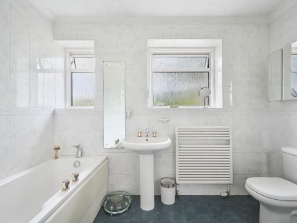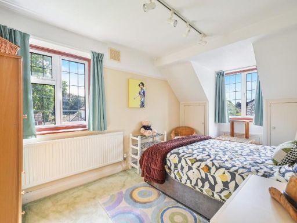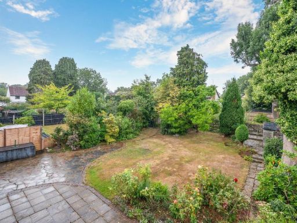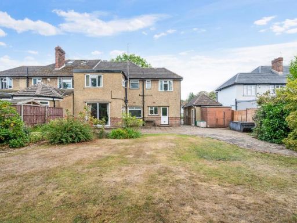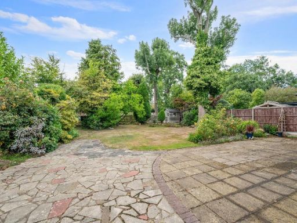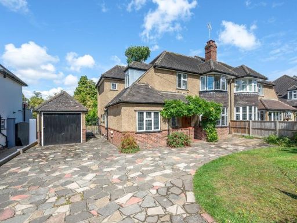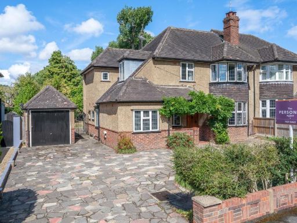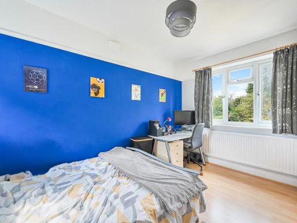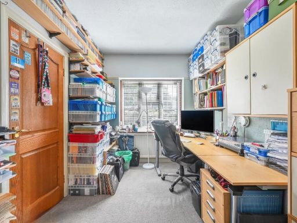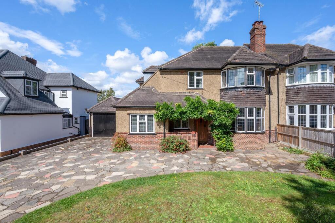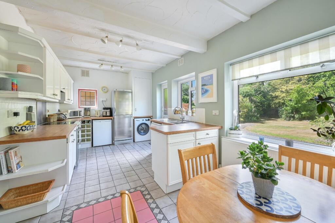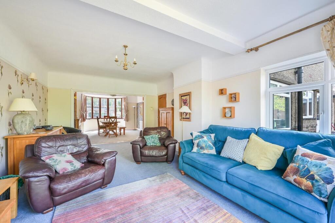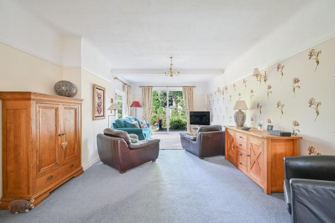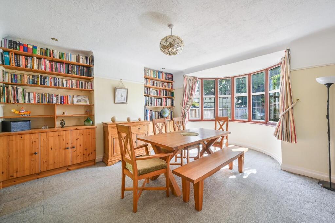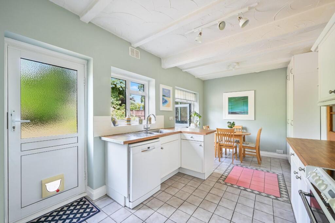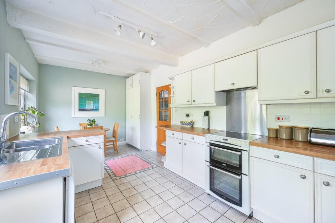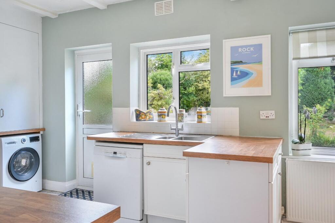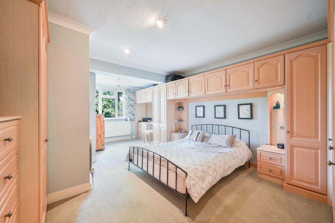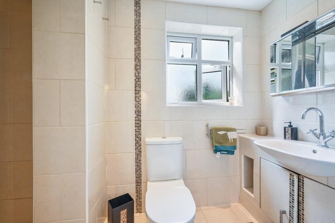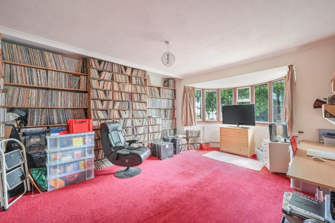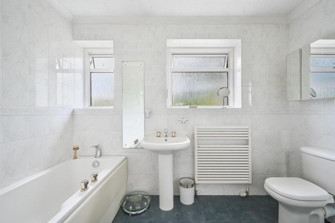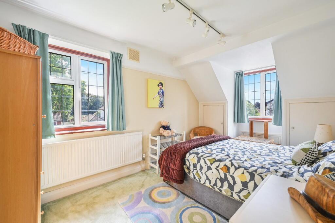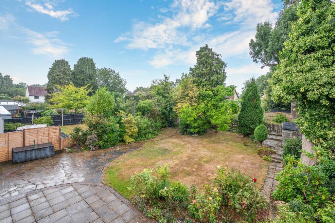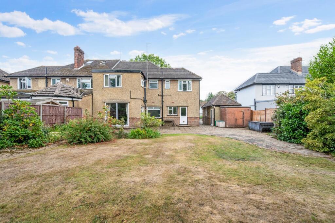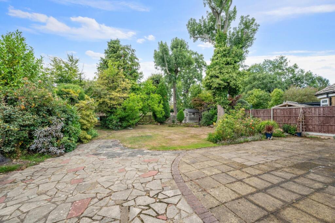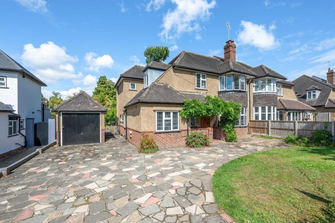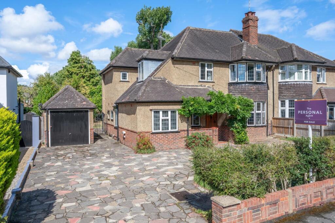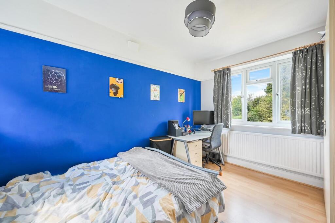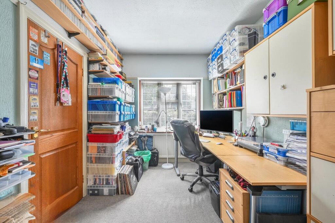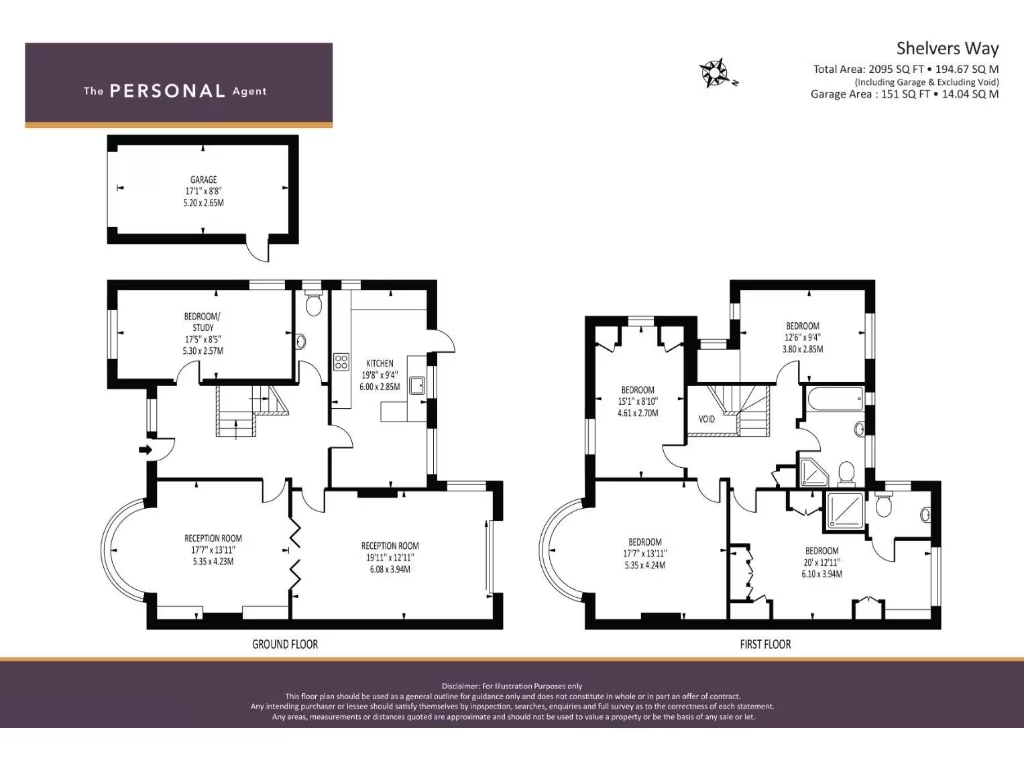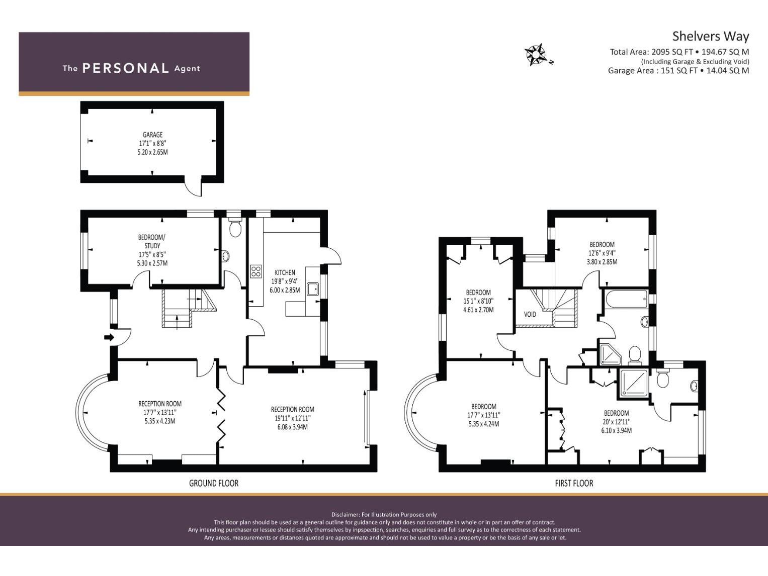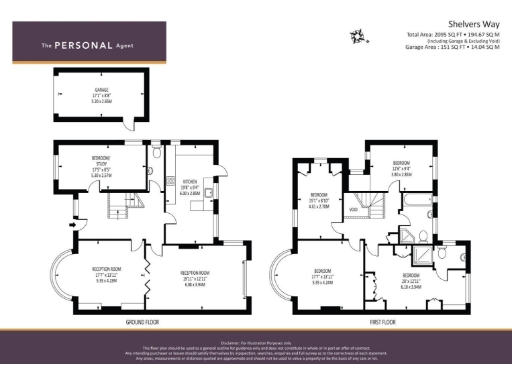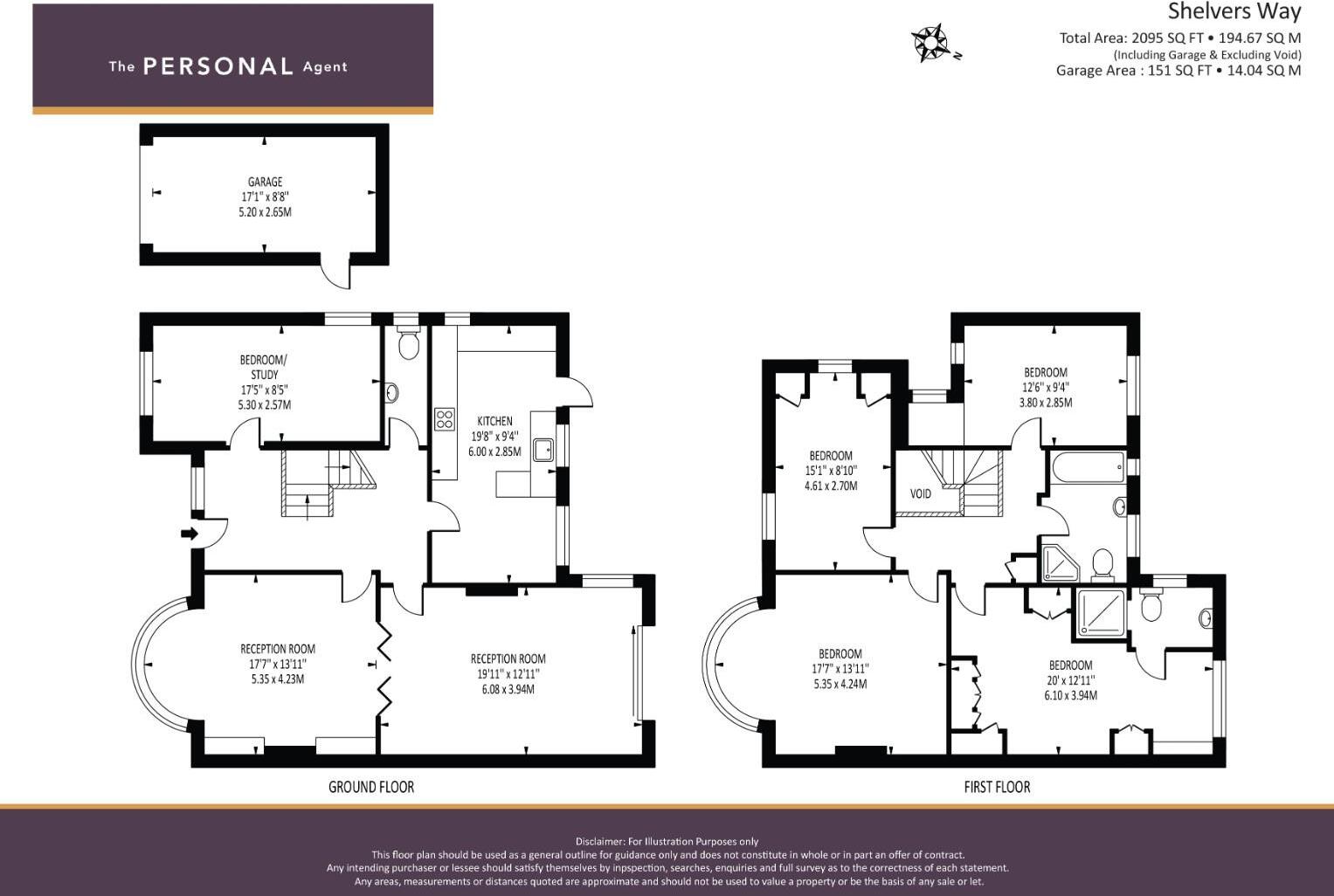Summary - 48 SHELVERS WAY TADWORTH KT20 5QF
4 bed 2 bath Semi-Detached
Four double bedrooms plus optional fifth bedroom/study
Set on a wider-than-average plot in Tadworth village, this substantial 4-bedroom semi-detached home offers genuine family space and clear scope to personalise. The ground floor provides three reception rooms plus a large kitchen/breakfast room with direct garden access — ideal for everyday family life and entertaining. A useful study could serve as a fifth bedroom, while the master bedroom benefits from an ensuite and fitted wardrobes.Off-street parking for 3–4 cars, a detached garage with power and a large rear garden make this property particularly practical for families who need storage and outdoor space. The house sits within easy walking distance of local shops, cafés and the train station with direct links to London Bridge, and well-regarded primary and secondary schools are nearby.Constructed around the mid-20th century, the home retains character (bay window, fitted cupboards, beams) but will suit buyers who want to improve and modernise. The property has double glazing and gas central heating, however wall insulation is not confirmed (cavity walls assumed uninsulated) and some rooms show dated fittings. Council tax is in a high band, and buyers should allow budget for energy upgrades or cosmetic renovation to maximise long-term value.With strong potential to extend (subject to planning) and plenty of scope to enhance interiors, this is a turnkey-large-plot proposition for families seeking space close to village amenities and good rail links. Viewing is recommended to appreciate the plot size, room proportions and extension potential.
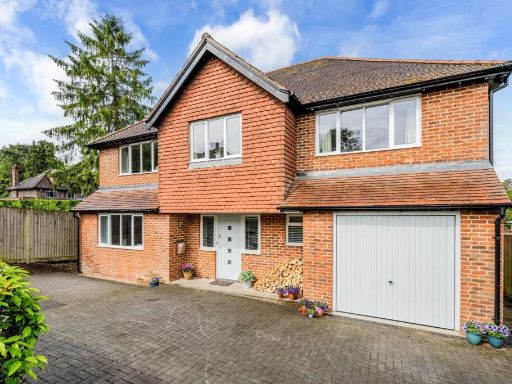 5 bedroom detached house for sale in Willowbank Gardens, Tadworth, KT20 — £1,050,000 • 5 bed • 2 bath • 2206 ft²
5 bedroom detached house for sale in Willowbank Gardens, Tadworth, KT20 — £1,050,000 • 5 bed • 2 bath • 2206 ft²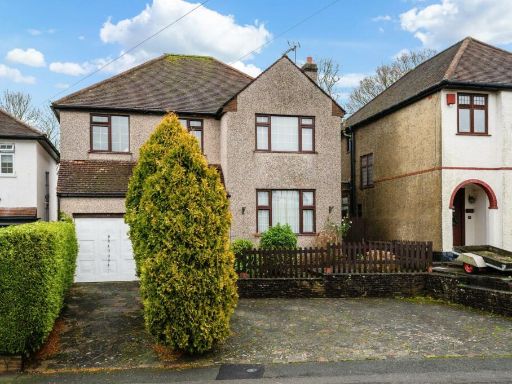 4 bedroom detached house for sale in Ashurst Road, Tadworth, KT20 — £750,000 • 4 bed • 2 bath • 1421 ft²
4 bedroom detached house for sale in Ashurst Road, Tadworth, KT20 — £750,000 • 4 bed • 2 bath • 1421 ft²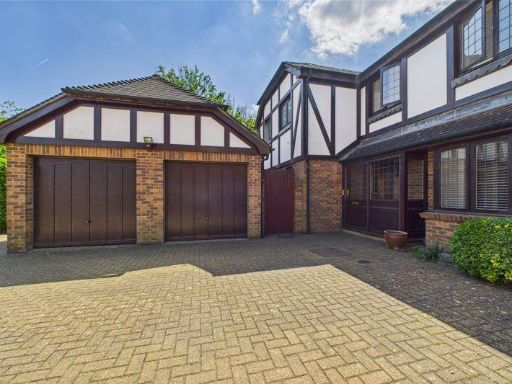 4 bedroom detached house for sale in Tadworth Park, KT20 — £825,000 • 4 bed • 2 bath • 815 ft²
4 bedroom detached house for sale in Tadworth Park, KT20 — £825,000 • 4 bed • 2 bath • 815 ft²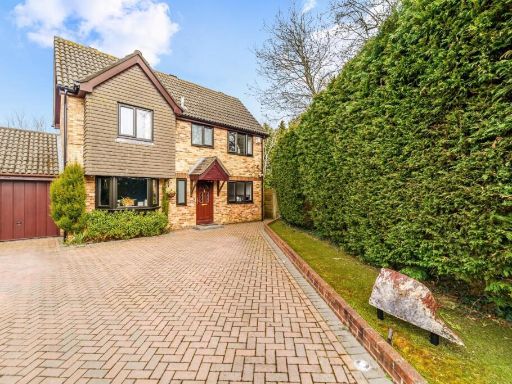 3 bedroom detached house for sale in Thurnham Way, Tadworth, KT20 — £700,000 • 3 bed • 2 bath • 1459 ft²
3 bedroom detached house for sale in Thurnham Way, Tadworth, KT20 — £700,000 • 3 bed • 2 bath • 1459 ft²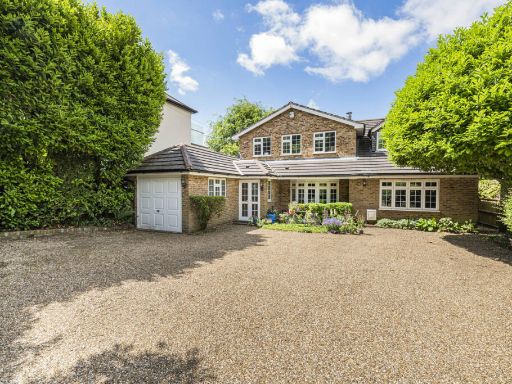 4 bedroom detached house for sale in Epsom Lane South, Tadworth Village, KT20 — £1,125,000 • 4 bed • 2 bath • 2193 ft²
4 bedroom detached house for sale in Epsom Lane South, Tadworth Village, KT20 — £1,125,000 • 4 bed • 2 bath • 2193 ft²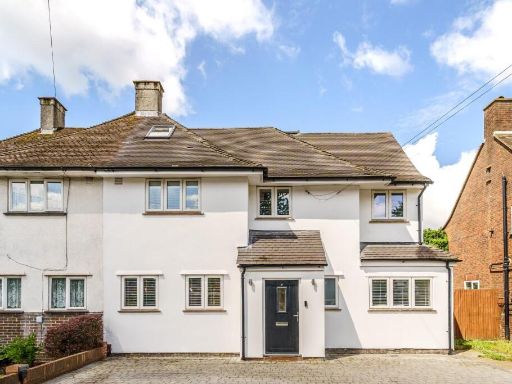 4 bedroom semi-detached house for sale in Merland Rise, Tadworth, KT20 — £725,000 • 4 bed • 2 bath • 1728 ft²
4 bedroom semi-detached house for sale in Merland Rise, Tadworth, KT20 — £725,000 • 4 bed • 2 bath • 1728 ft²