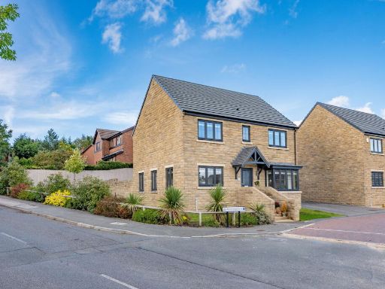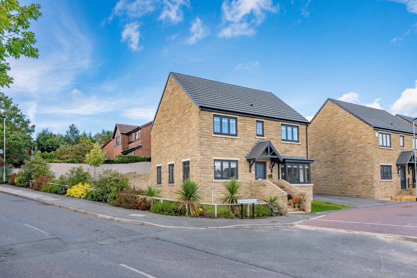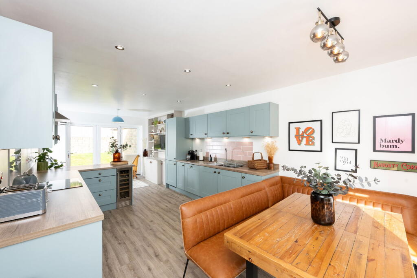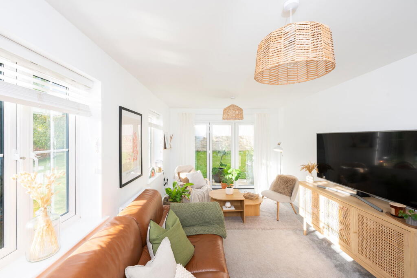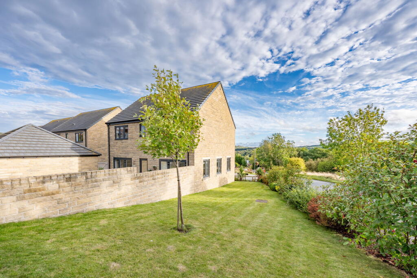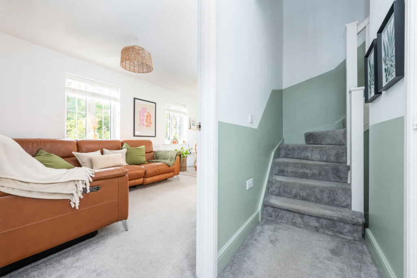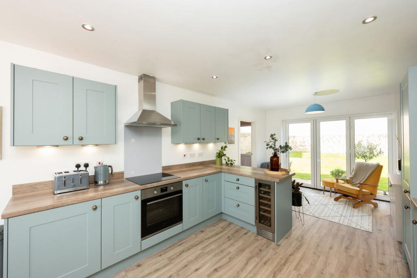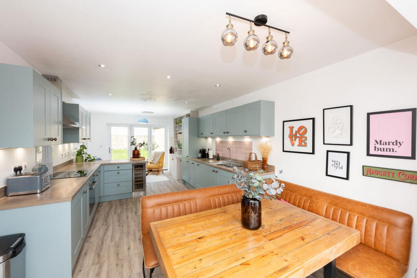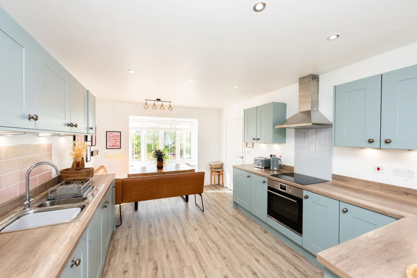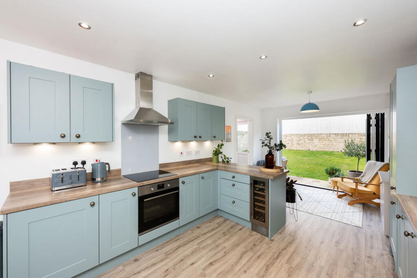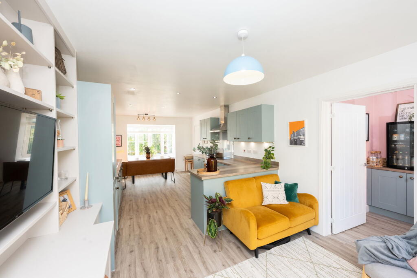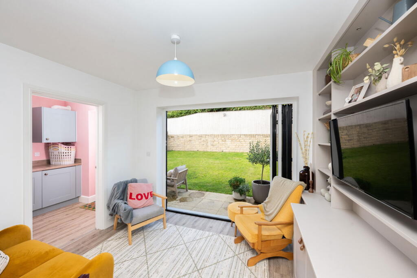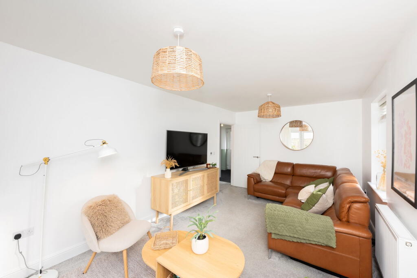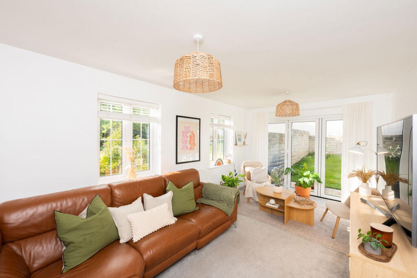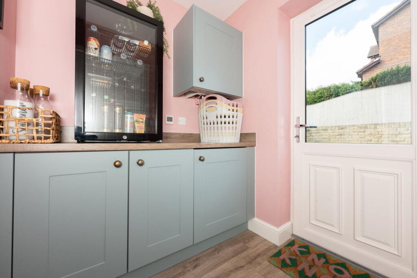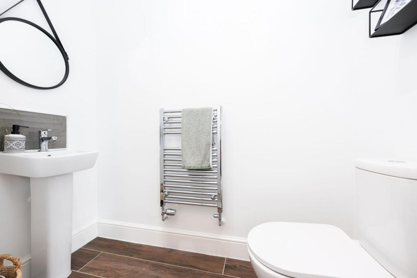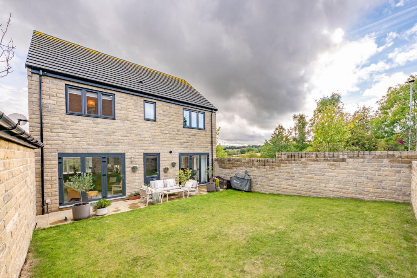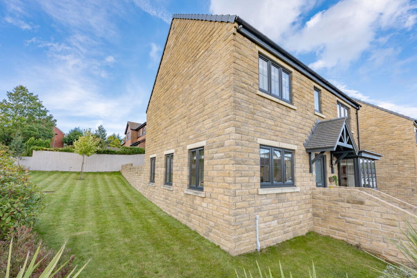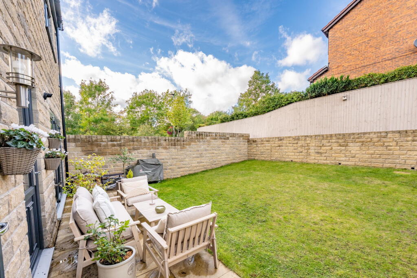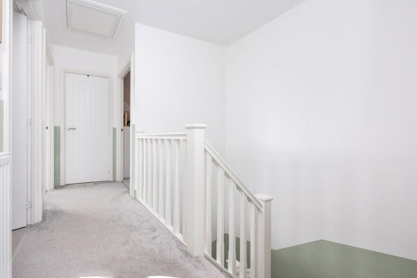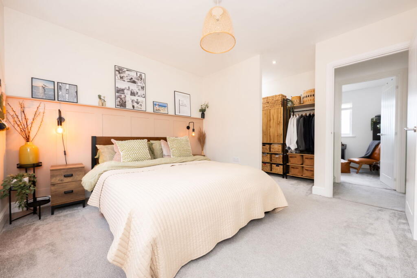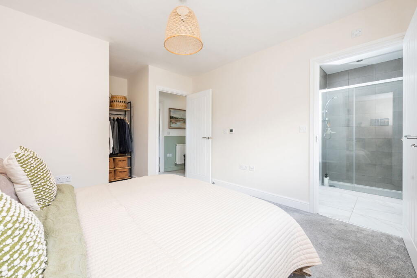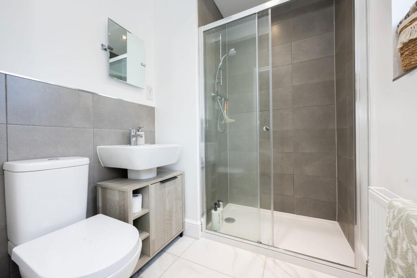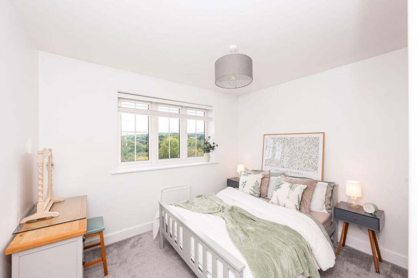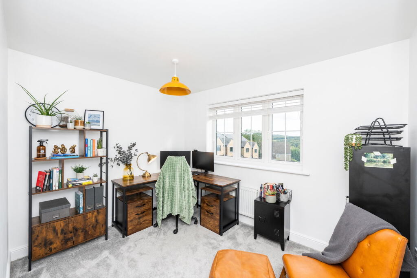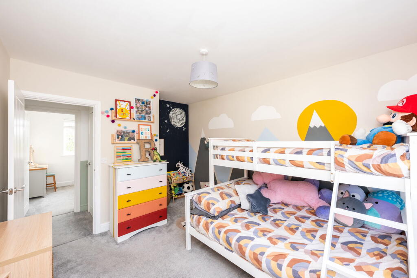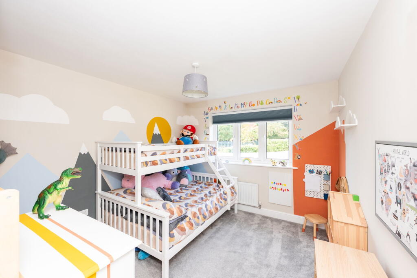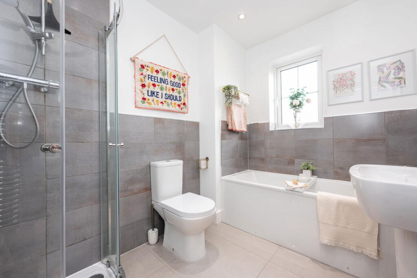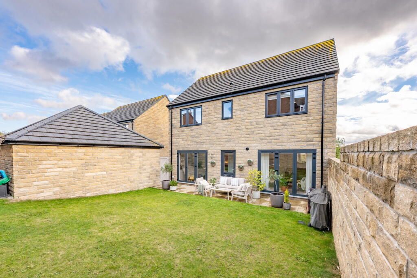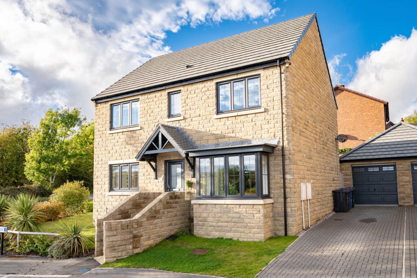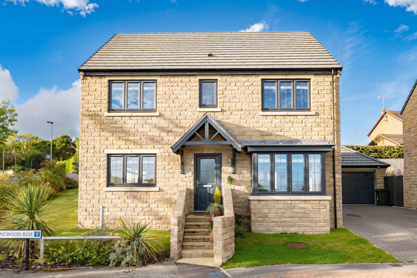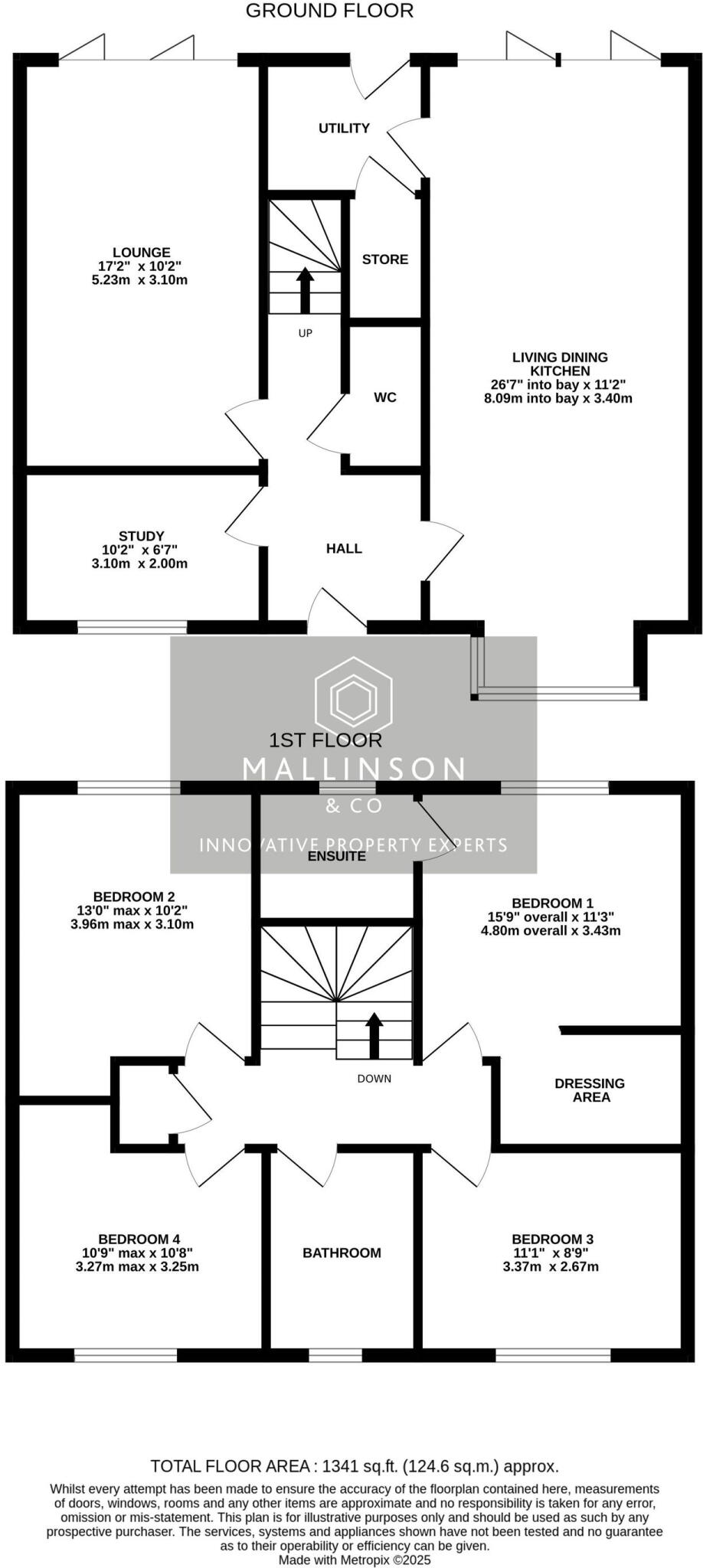Summary - Springwood Rise, Sheffield, S35 7FH S35 7FH
4 bed 3 bath Detached
Spacious four-bedroom detached family home with panoramic country views and EV-ready garage..
Four double bedrooms plus study/playroom; principal suite with en suite and walk-in wardrobe.|Stunning open-plan living kitchen with bi-fold doors and countryside bay window.|Newly renovated throughout; modern fixtures and integrated appliances throughout.|Detached garage with power, lighting and EV charging point; driveway parking.|Private, enclosed rear garden with paved patio; corner plot offers extension potential (subject to consent).|Council tax band E — above-average local taxation and running costs.|Semi-rural town-fringe location; easy access to countryside trails and good local schools.|Average local crime level; buyers should verify services and measurements independently.
Tucked on a corner plot in the sought-after Wentworth Court development, this four double bedroom detached home is arranged for contemporary family life. The open-plan living kitchen runs the full depth of the property, with bi-fold doors to the garden and a bay window capturing panoramic countryside views — ideal for family dinners and indoor–outdoor entertaining. The principal suite includes a walk-in wardrobe and en suite; three further double bedrooms and a study/playroom give flexible space for children and home working.
Recently renovated and presented to a high standard throughout, the house benefits from practical family additions: a separate utility, downstairs WC, detached garage with EV charging point, and driveway parking. The rear garden is private and enclosed, with a paved patio and lawn. The corner plot offers additional side garden space with potential for extension subject to planning consent.
Practical points are made plainly: the property is freehold and in council tax band E (above average running costs). It sits in a semi-rural, small-town fringe location with good broadband and mobile signal, easy access to the Trans Pennine Trail and local schools rated Good. Crime levels are average for the area. Buyers should verify services and measurements independently and consider planning constraints before pursuing any side-extension ideas.
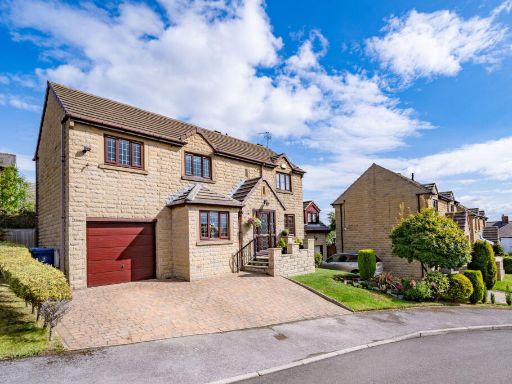 4 bedroom detached house for sale in Stonecrest Rise, Thurgoland, Sheffield, S35 — £425,000 • 4 bed • 3 bath • 1504 ft²
4 bedroom detached house for sale in Stonecrest Rise, Thurgoland, Sheffield, S35 — £425,000 • 4 bed • 3 bath • 1504 ft²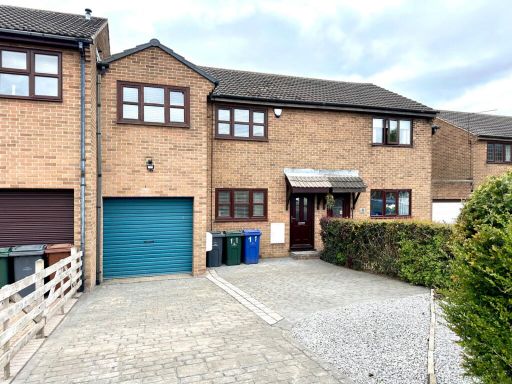 4 bedroom semi-detached house for sale in Copster Close, Thurgoland, Sheffield, S35 7BQ, S35 — £295,000 • 4 bed • 1 bath • 1370 ft²
4 bedroom semi-detached house for sale in Copster Close, Thurgoland, Sheffield, S35 7BQ, S35 — £295,000 • 4 bed • 1 bath • 1370 ft²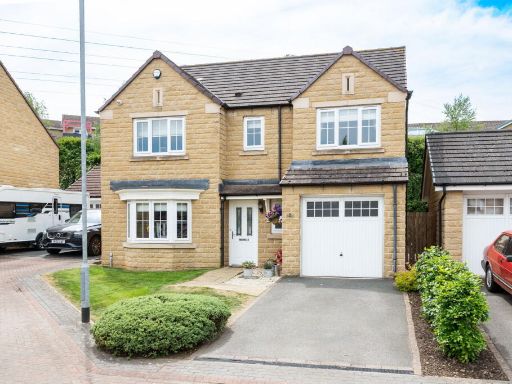 4 bedroom detached house for sale in Stoneway Mews, Wortley, Sheffield, S35 7ET, S35 — £485,000 • 4 bed • 2 bath • 983 ft²
4 bedroom detached house for sale in Stoneway Mews, Wortley, Sheffield, S35 7ET, S35 — £485,000 • 4 bed • 2 bath • 983 ft²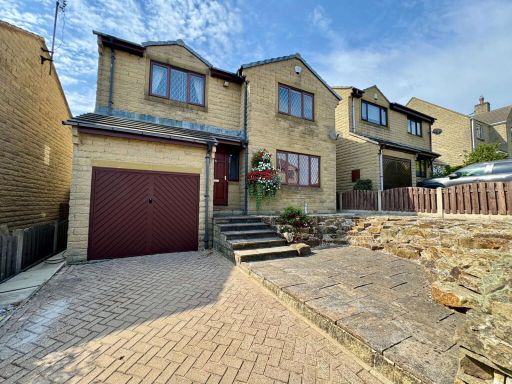 4 bedroom detached house for sale in Trinity Meadows, Thurgoland, Sheffield, S35 7BZ, S35 — £389,995 • 4 bed • 2 bath • 1354 ft²
4 bedroom detached house for sale in Trinity Meadows, Thurgoland, Sheffield, S35 7BZ, S35 — £389,995 • 4 bed • 2 bath • 1354 ft²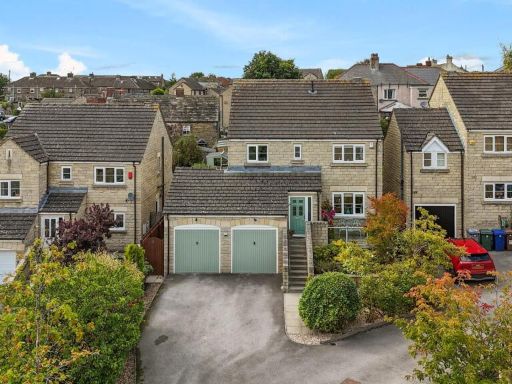 4 bedroom detached house for sale in Hollin Moor View, Thurgoland, Sheffield, S35 — £475,000 • 4 bed • 3 bath • 963 ft²
4 bedroom detached house for sale in Hollin Moor View, Thurgoland, Sheffield, S35 — £475,000 • 4 bed • 3 bath • 963 ft²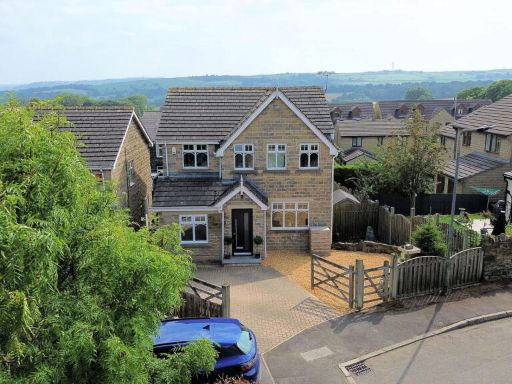 4 bedroom detached house for sale in Trinity Meadows, Thurgoland, S35 7BZ, S35 — £350,000 • 4 bed • 2 bath • 1205 ft²
4 bedroom detached house for sale in Trinity Meadows, Thurgoland, S35 7BZ, S35 — £350,000 • 4 bed • 2 bath • 1205 ft²































































