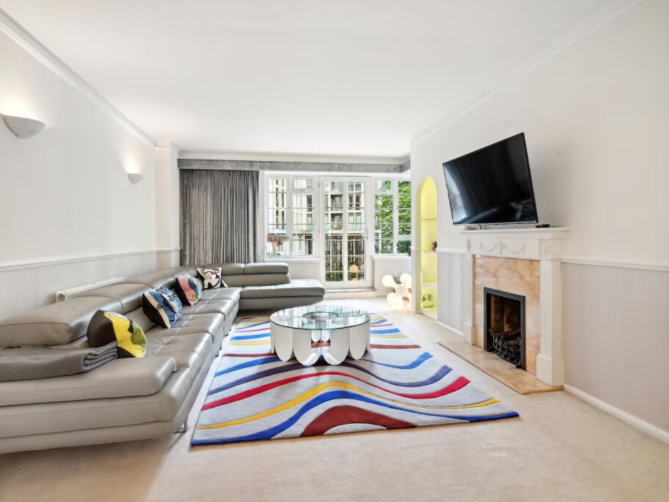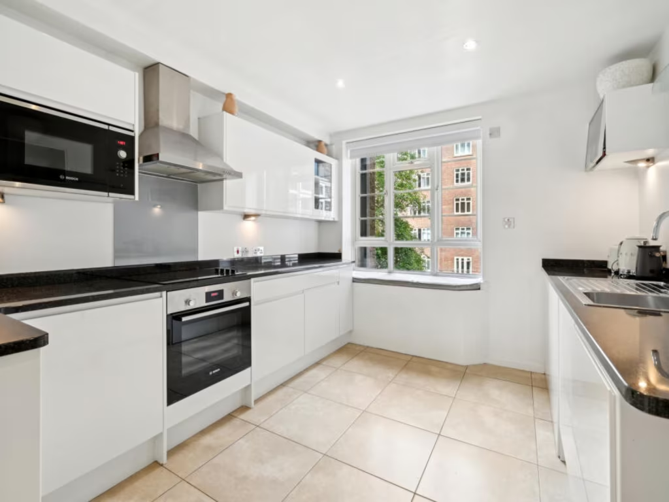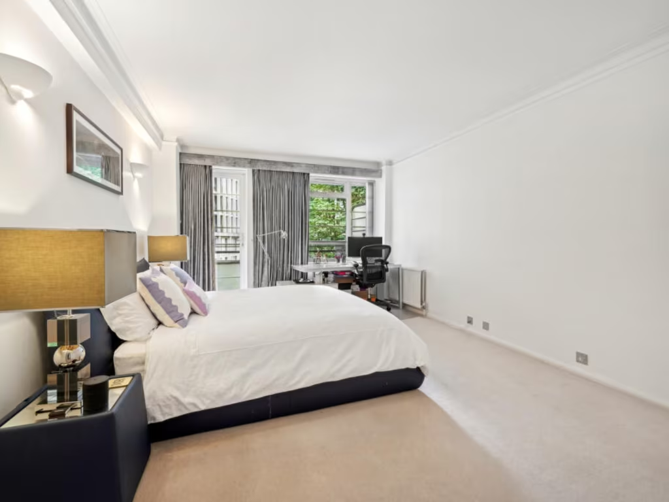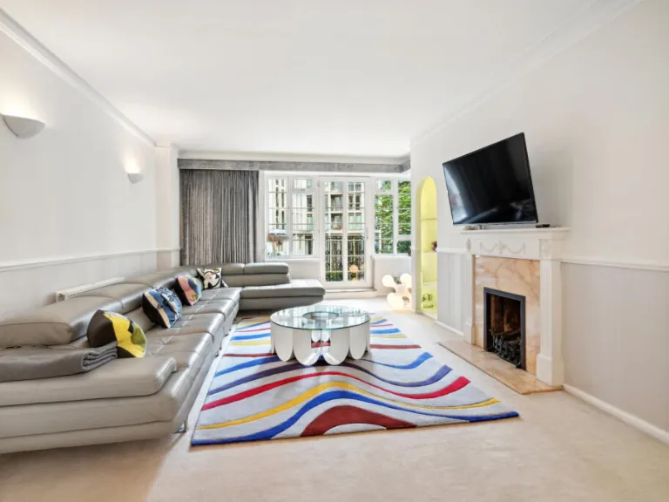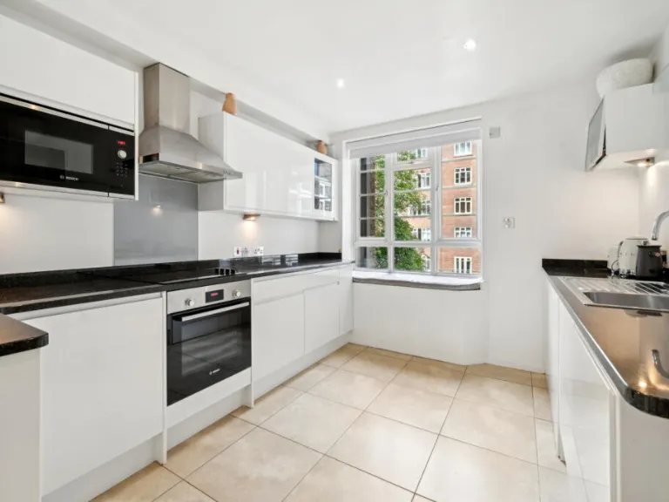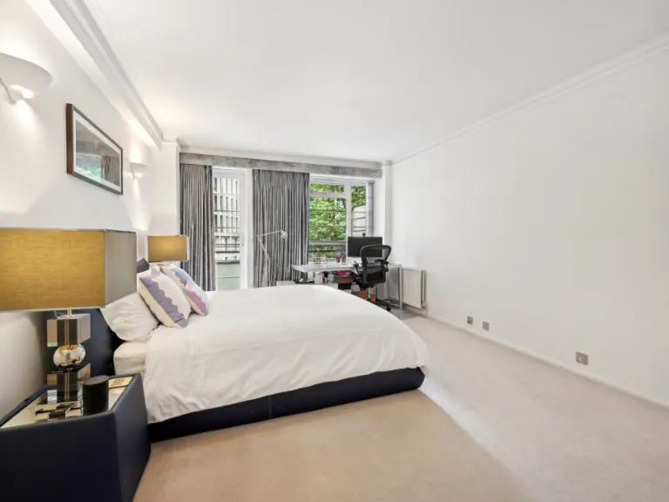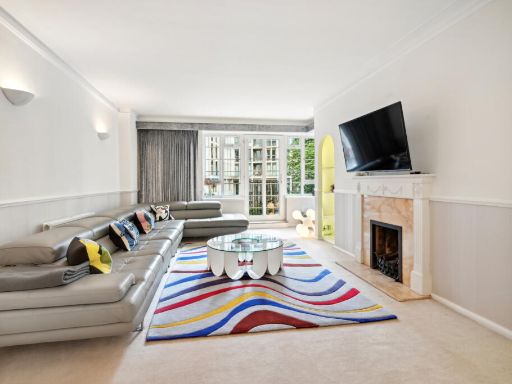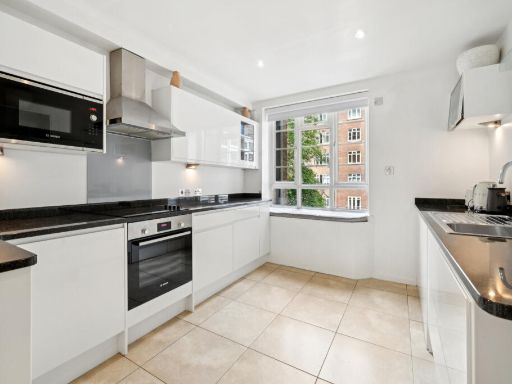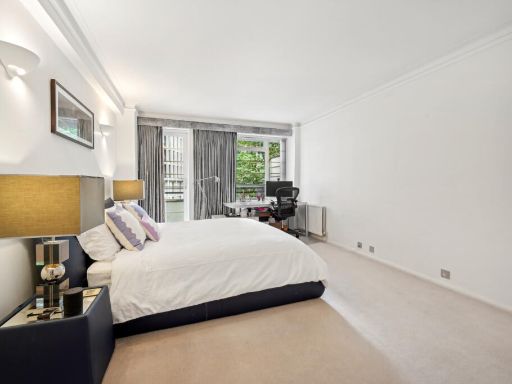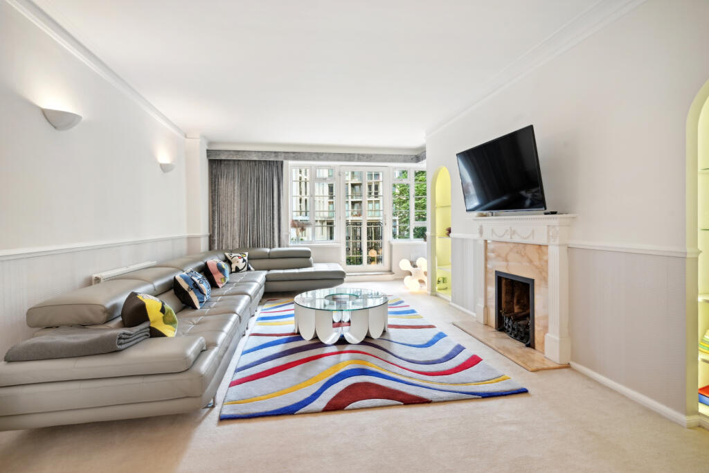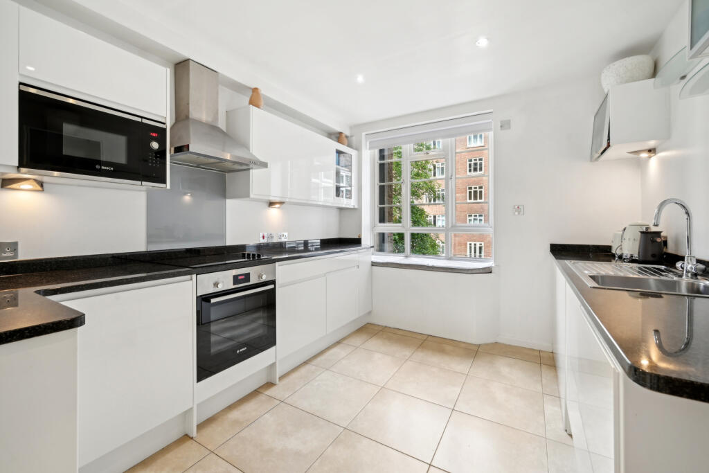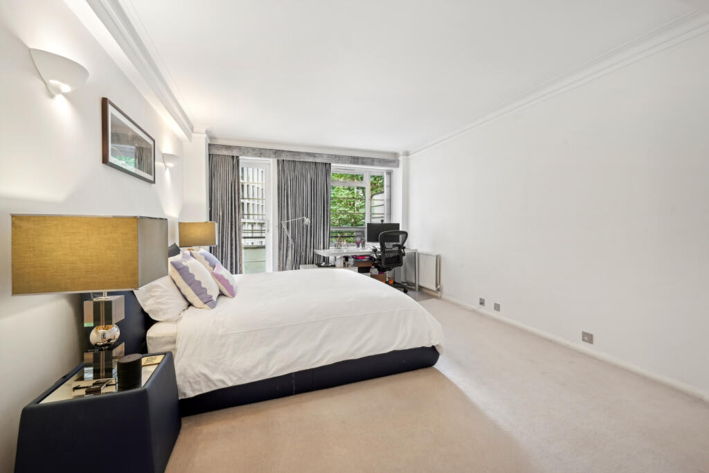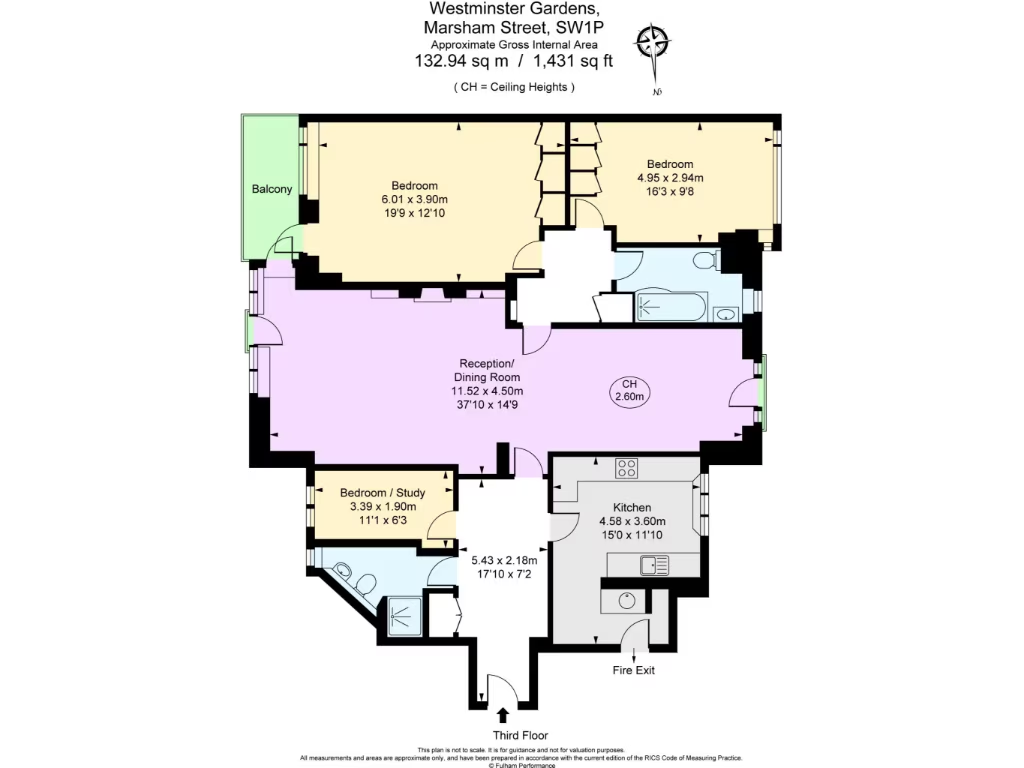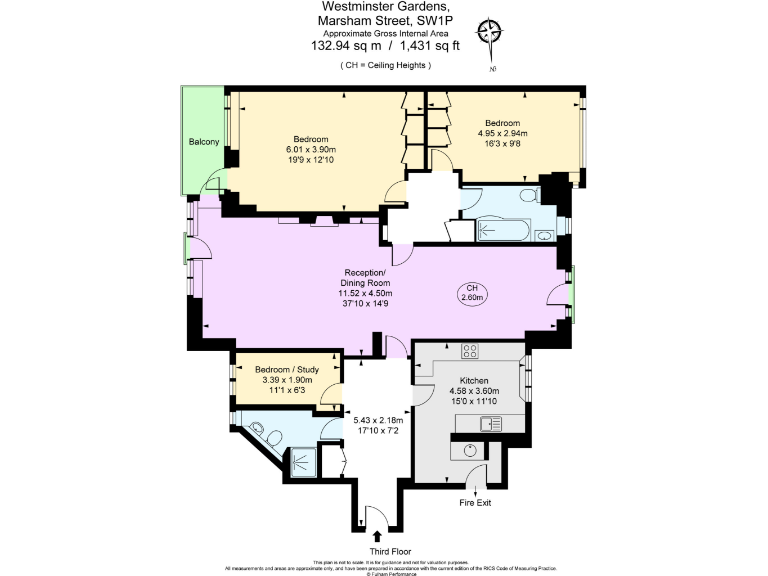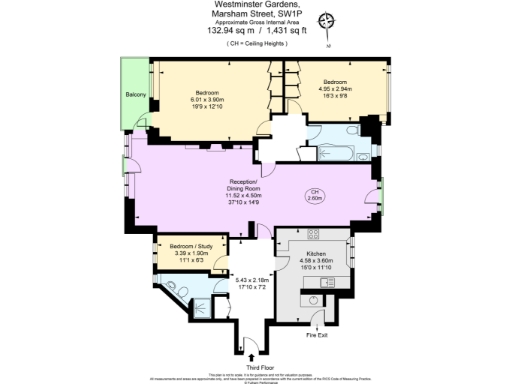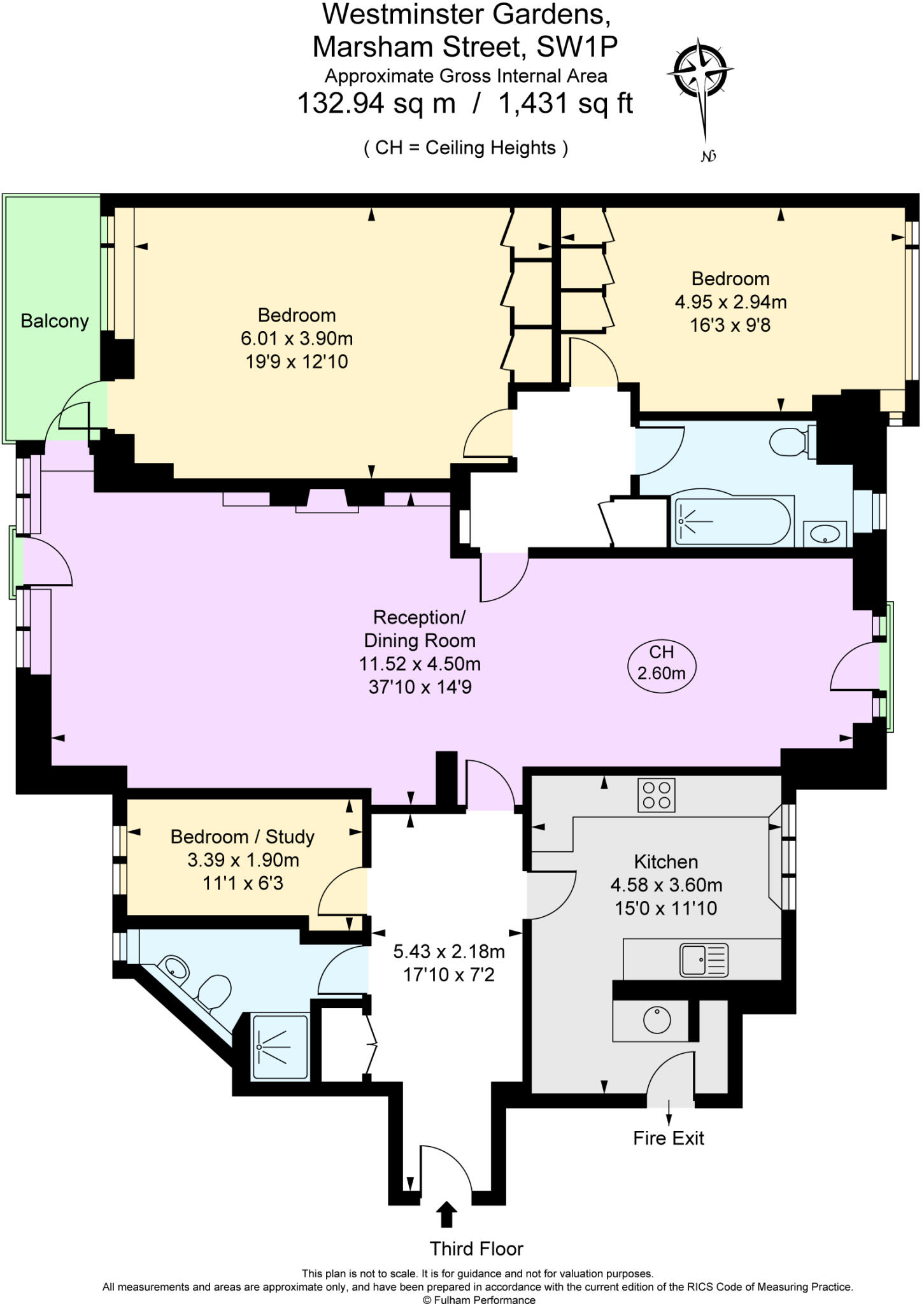Summary - Flat 12 Westminster Gardens, Marsham Street, LONDON SW1P 4JA
3 bed 2 bath Flat
Large three-bedroom Art Deco flat with balcony, roof terrace and 24-hour porter.
Approximately 1,431 sq ft laterally spacious apartment
A laterally spacious three-bedroom mansion-block apartment arranged on the third floor of an attractive Art Deco block in the heart of Westminster. At about 1,431 sq ft this home offers generous reception space, a private balcony and a communal roof terrace with far-reaching London views — rare for central locations.
The accommodation includes a large double reception room, separate modern kitchen, two double bedrooms and a smaller third room suitable as a study or occasional bedroom, plus two bathrooms. Practical benefits include lift access, 24-hour porter service, off-street parking at street level and a very long lease with a share of freehold.
This property will especially suit buyers seeking a large, well-positioned family apartment or professionals wanting easy access to central transport links and cultural amenities. The layout and size offer scope to reconfigure or modernise to personal taste, particularly for those who value lateral living rather than stacked rooms.
Notable costs and fabric notes are straightforward: the service charge is high at £15,188 per year and council tax is described as quite expensive. The building dates from before 1900 with solid brick walls (no known cavity insulation) and double glazing of unknown age; some buyers may want to budget for ongoing maintenance or energy-efficiency upgrades.
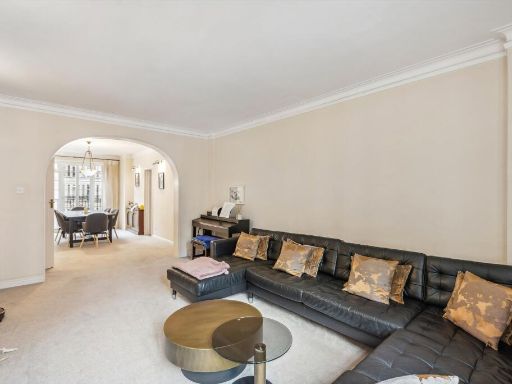 3 bedroom flat for sale in Marsham Street, London, SW1P — £1,350,000 • 3 bed • 2 bath • 1469 ft²
3 bedroom flat for sale in Marsham Street, London, SW1P — £1,350,000 • 3 bed • 2 bath • 1469 ft²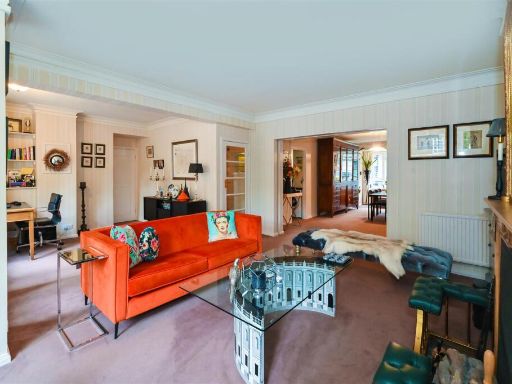 3 bedroom apartment for sale in Marsham Street, Westminster, SW1P — £1,395,000 • 3 bed • 2 bath • 1813 ft²
3 bedroom apartment for sale in Marsham Street, Westminster, SW1P — £1,395,000 • 3 bed • 2 bath • 1813 ft²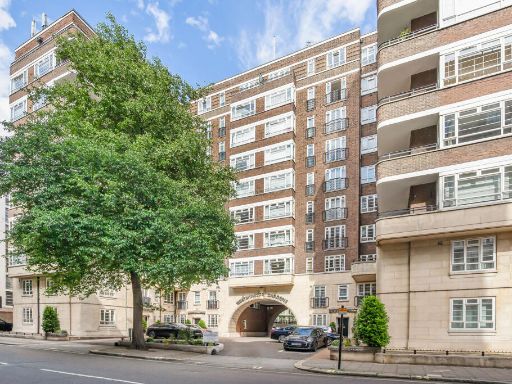 3 bedroom apartment for sale in Westminster Gardens, Marsham Street, Westminster, SW1P — £1,150,000 • 3 bed • 2 bath • 1469 ft²
3 bedroom apartment for sale in Westminster Gardens, Marsham Street, Westminster, SW1P — £1,150,000 • 3 bed • 2 bath • 1469 ft²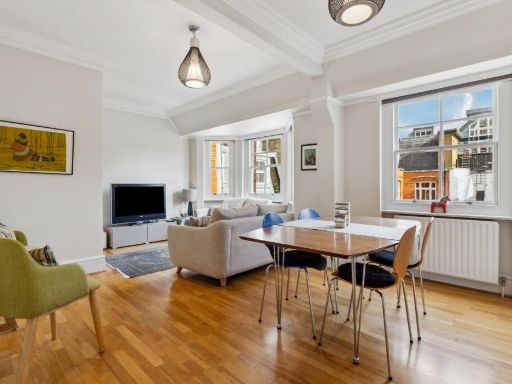 3 bedroom flat for sale in Westminster Palace Gardens,
Artillery Row, SW1P — £900,000 • 3 bed • 2 bath • 979 ft²
3 bedroom flat for sale in Westminster Palace Gardens,
Artillery Row, SW1P — £900,000 • 3 bed • 2 bath • 979 ft²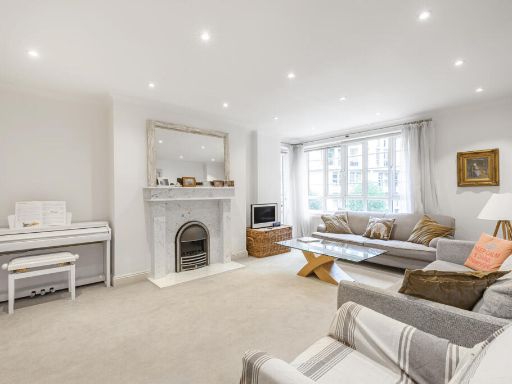 4 bedroom apartment for sale in Marsham Street, Westminster, London, SW1P — £1,500,000 • 4 bed • 2 bath • 1449 ft²
4 bedroom apartment for sale in Marsham Street, Westminster, London, SW1P — £1,500,000 • 4 bed • 2 bath • 1449 ft²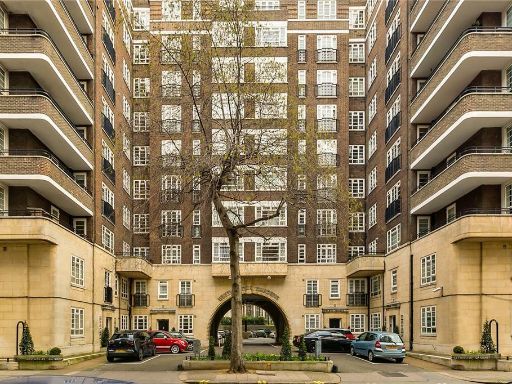 2 bedroom flat for sale in Marsham Street, Westminster, London, SW1P — £1,280,000 • 2 bed • 2 bath • 1163 ft²
2 bedroom flat for sale in Marsham Street, Westminster, London, SW1P — £1,280,000 • 2 bed • 2 bath • 1163 ft²

