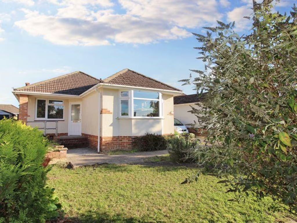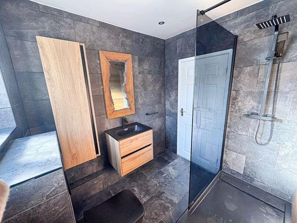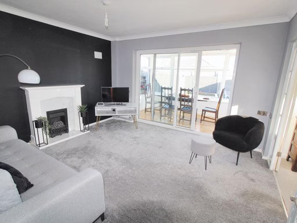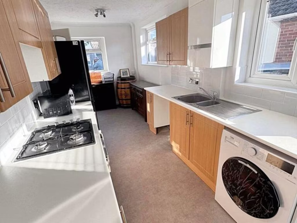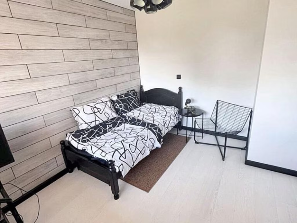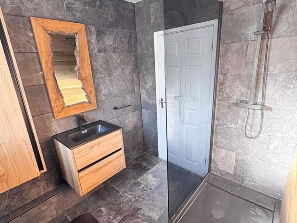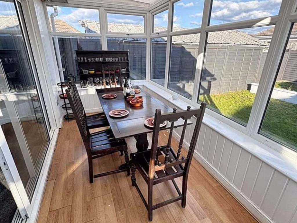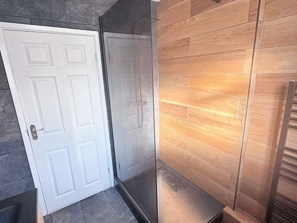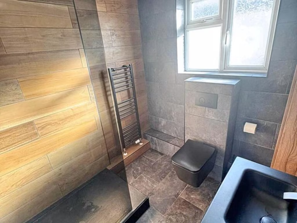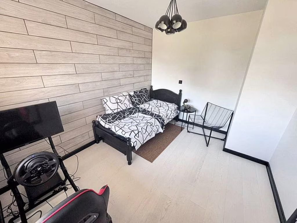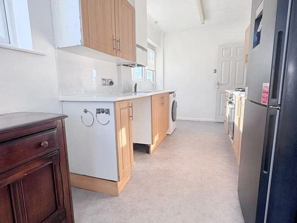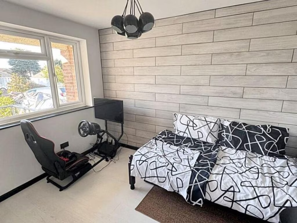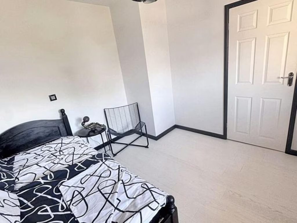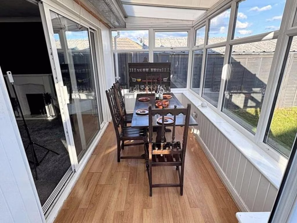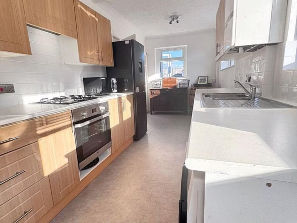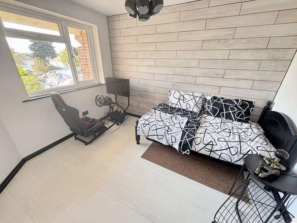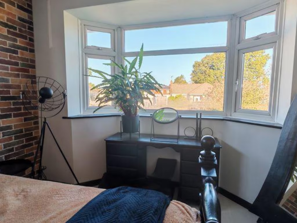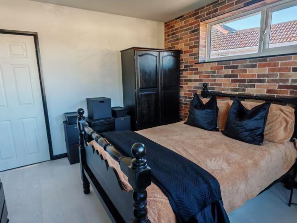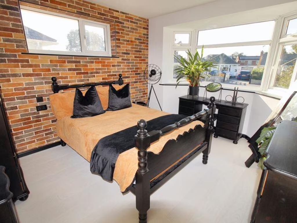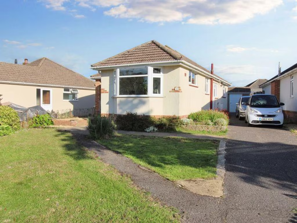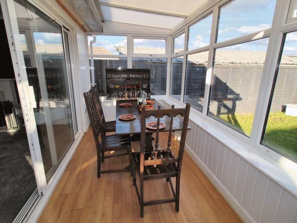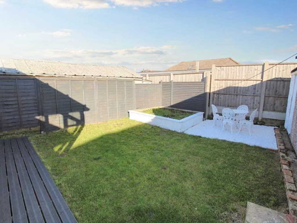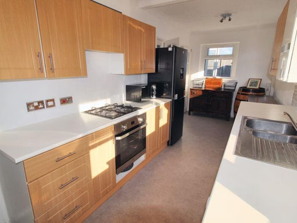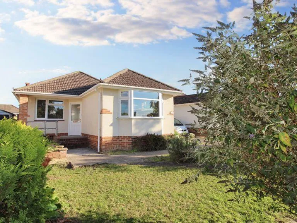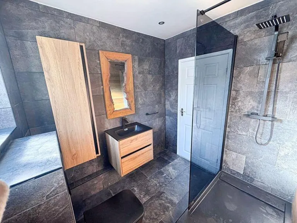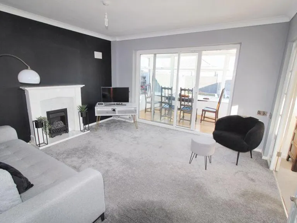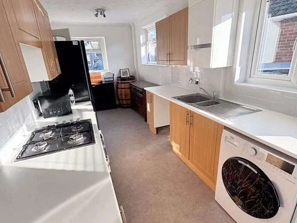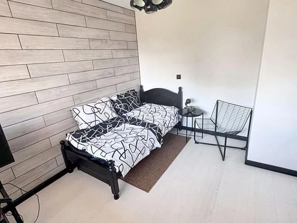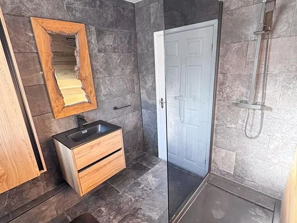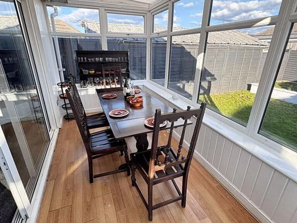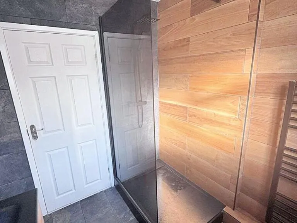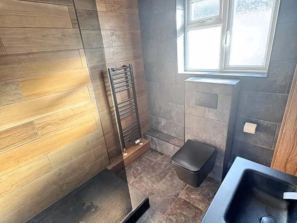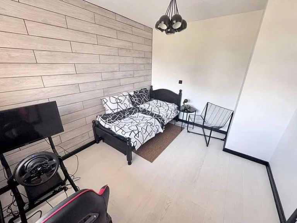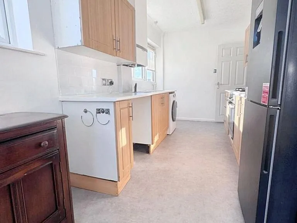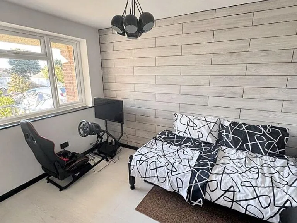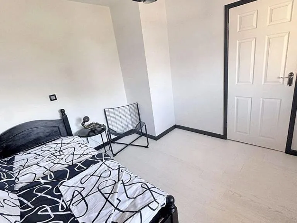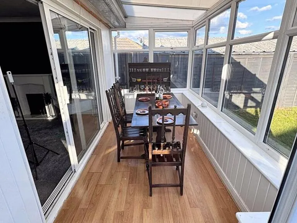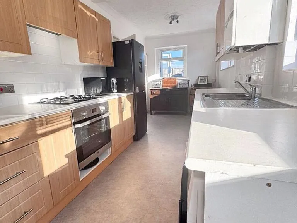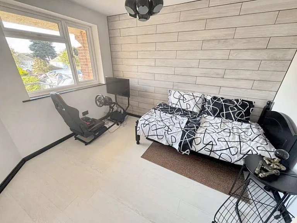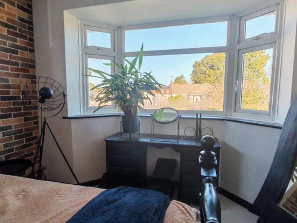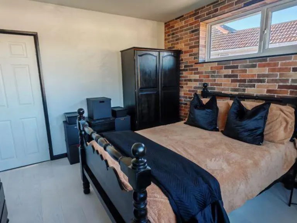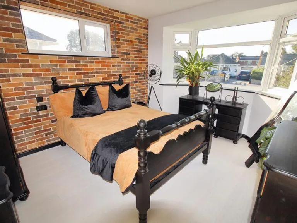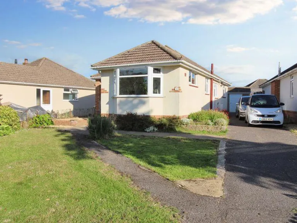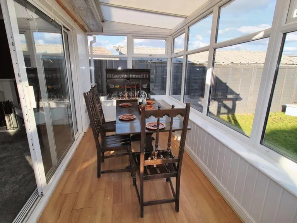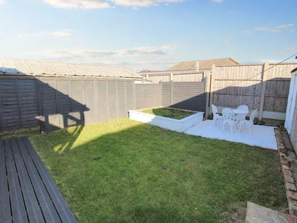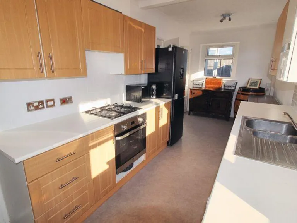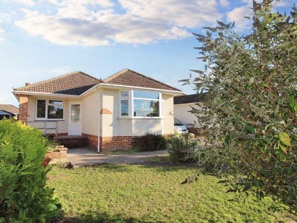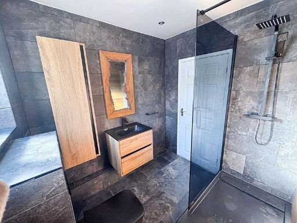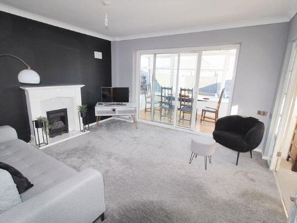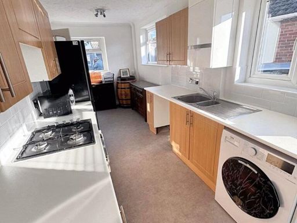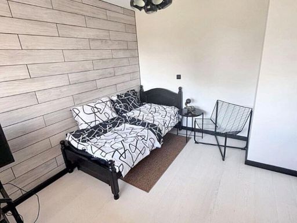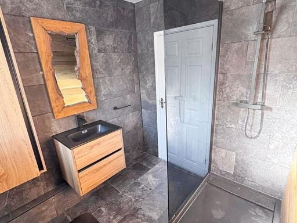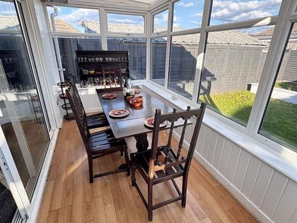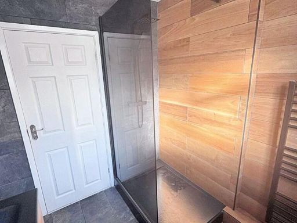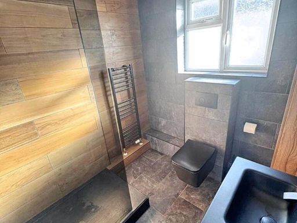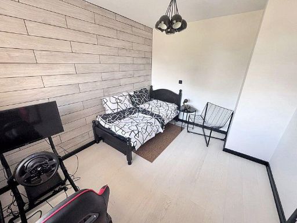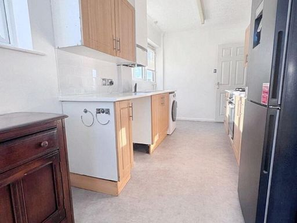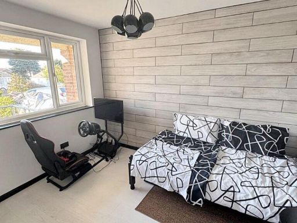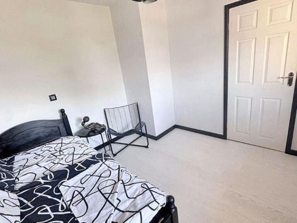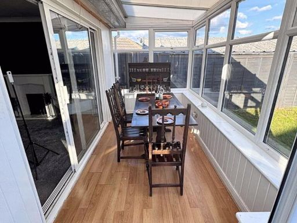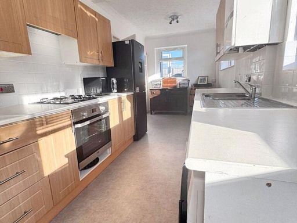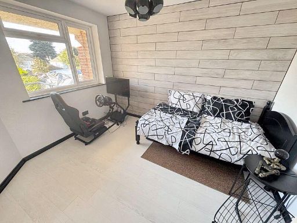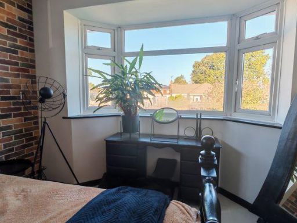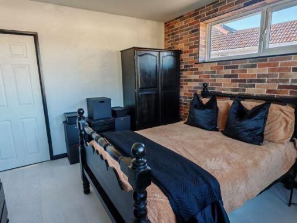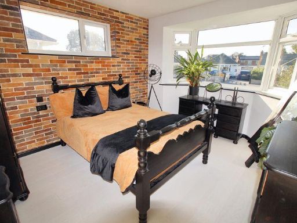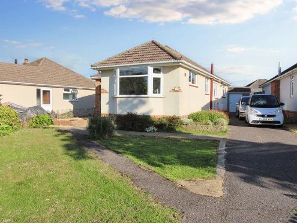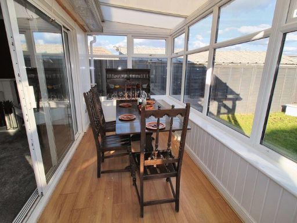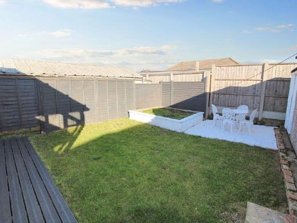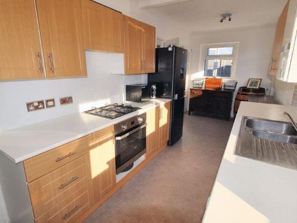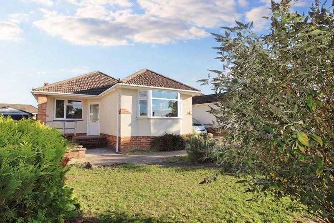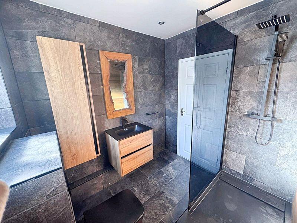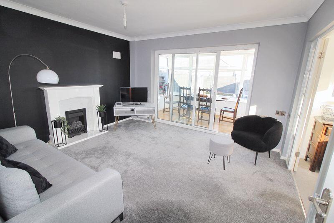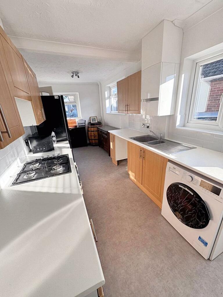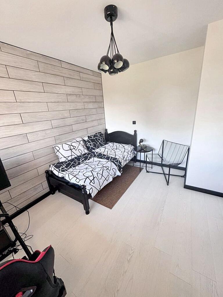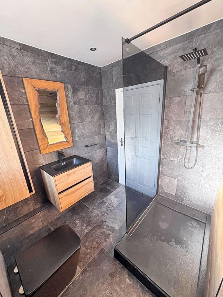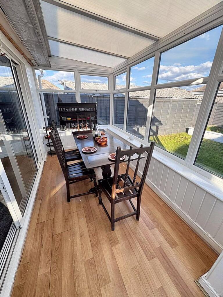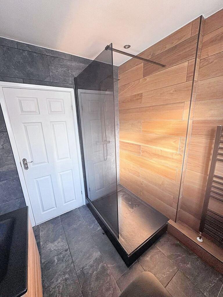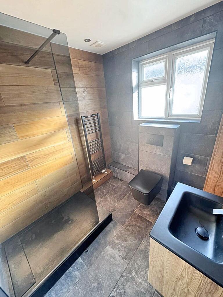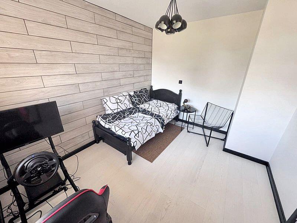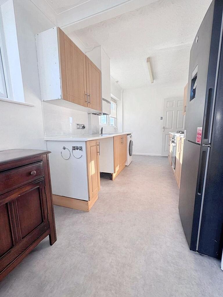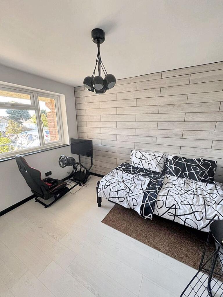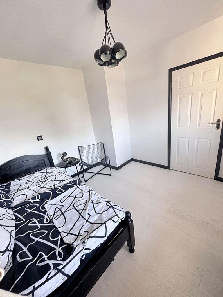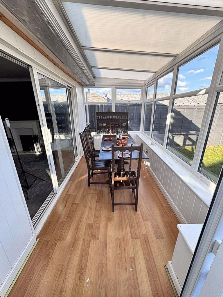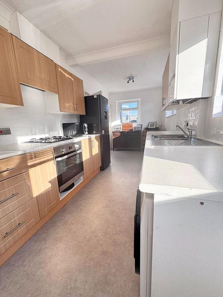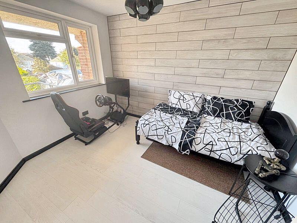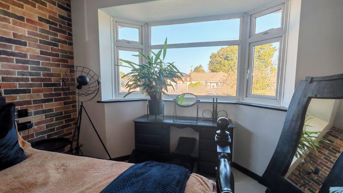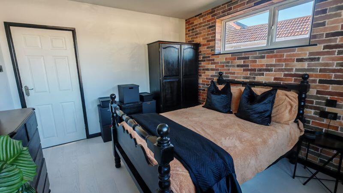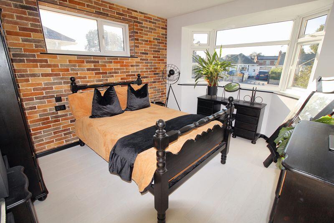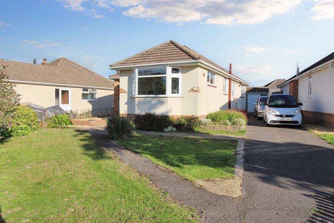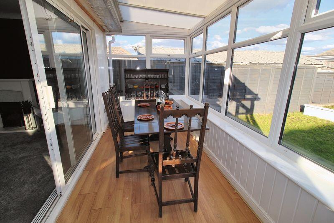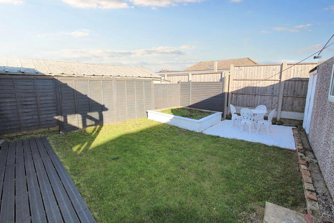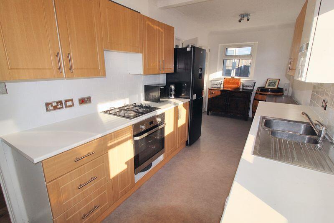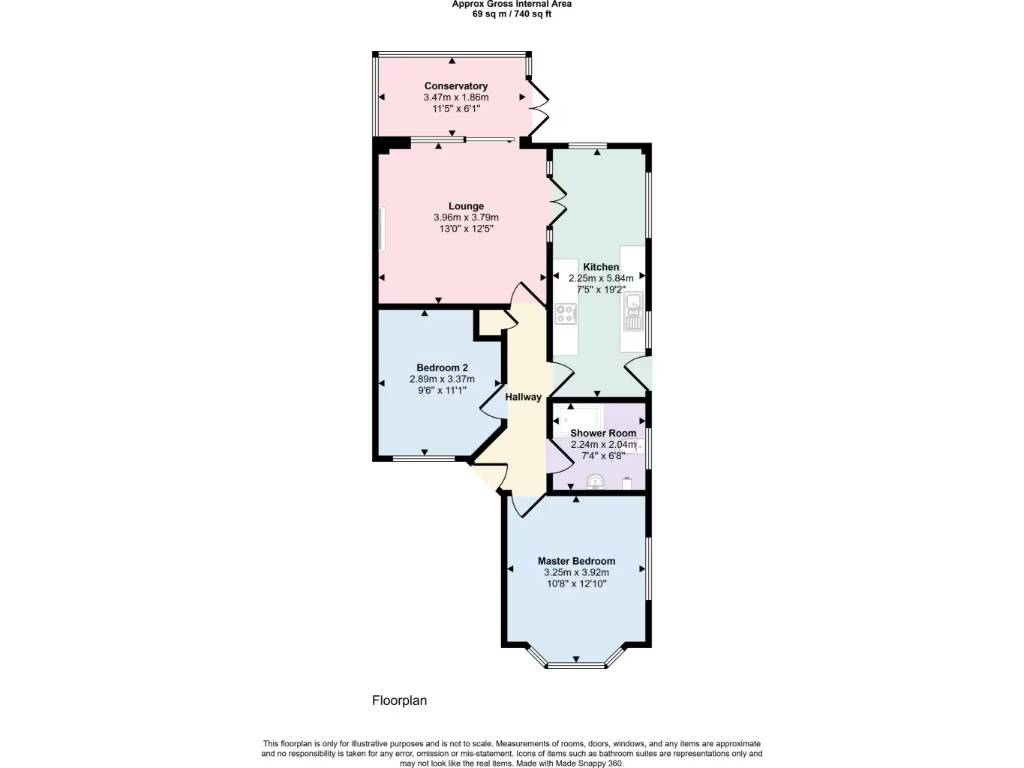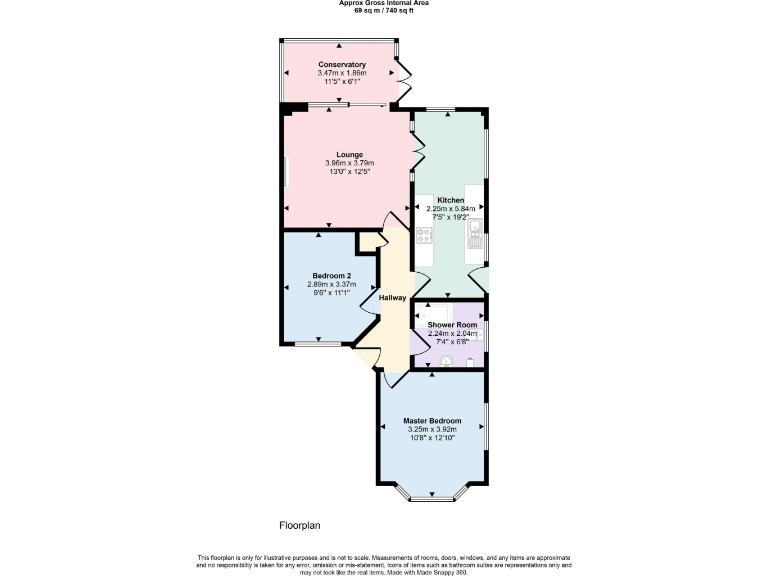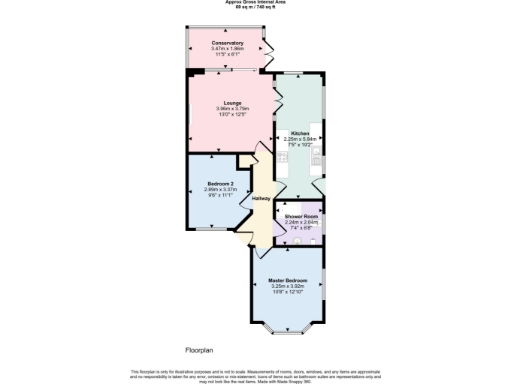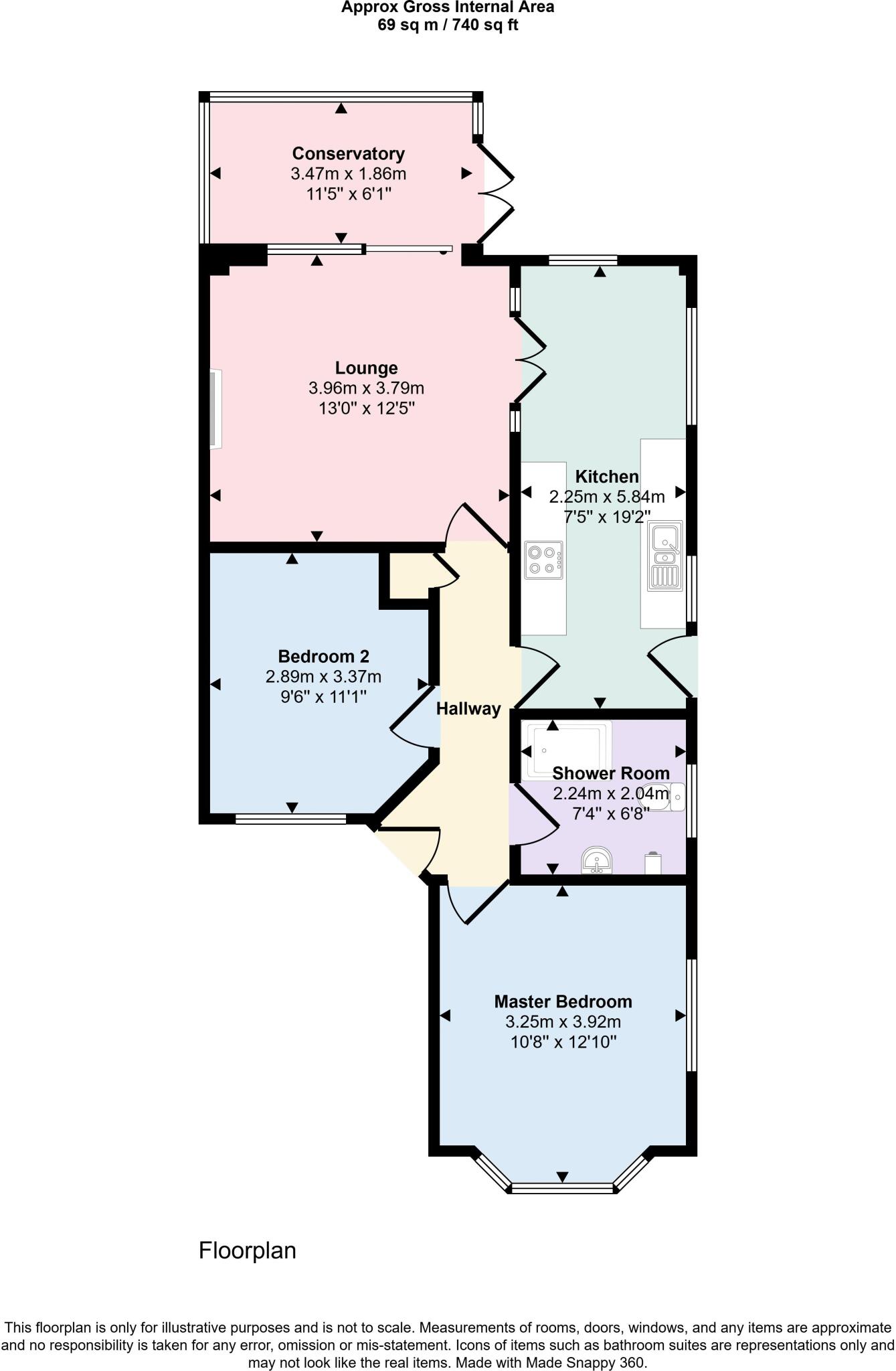Summary - 21 WELDON AVENUE BEAR CROSS BOURNEMOUTH BH11 9QE
2 bed 1 bath Bungalow
Single-storey living with garage, large gardens and easy parking — ideal for downsizers.
Detached two-bedroom bungalow on a generous, enclosed plot
Single-storey living on a generous plot makes this detached two-bedroom bungalow an attractive downsizing choice. The layout is straightforward: a bright lounge flowing into a conservatory-dining space, a well-sized kitchen, two bedrooms and a modern bathroom finished to a contemporary standard. The front and enclosed rear gardens provide private outdoor space for gardening or relaxed seating.
Practical strengths include a garage with multiple access points, a wide driveway for several cars, UPVC double glazing and gas central heating. The front bedroom and hallway have underfloor heating already installed, with the wiring in place to extend heating at modest cost. The property sits in a very low-crime, affluent area with excellent mobile and broadband connectivity and nearby amenities and schools.
Important considerations: the bungalow dates from the 1950s–1960s and cavity walls are assumed to lack insulation, which could affect running costs despite the EPC rating of E. The garage door is not large enough for vehicle storage, so parking relies on the driveway. Tenure has not been confirmed and should be verified. The single bathroom and average overall size (approx. 740 sq ft) suit a smaller household rather than a growing family.
This home suits buyers seeking easy, single-floor living with outdoor space and parking. It offers straightforward potential to improve energy performance and heating coverage, providing room for targeted investment rather than wholesale renovation.
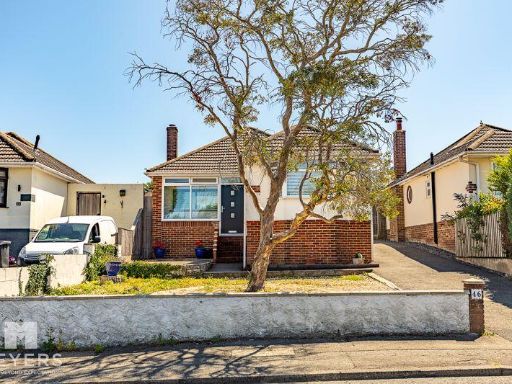 2 bedroom detached bungalow for sale in Shapland Avenue, Bearwood, BH11 — £350,000 • 2 bed • 1 bath • 896 ft²
2 bedroom detached bungalow for sale in Shapland Avenue, Bearwood, BH11 — £350,000 • 2 bed • 1 bath • 896 ft²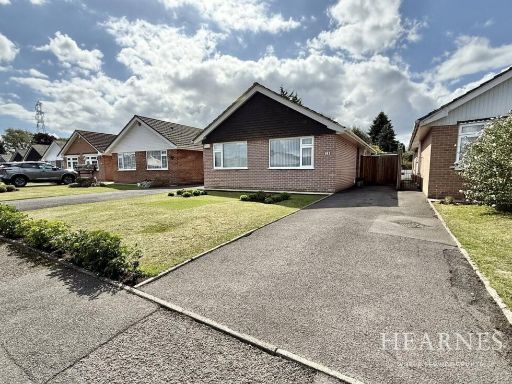 2 bedroom detached bungalow for sale in Wheelers Lane, Bournemouth, BH11 — £450,000 • 2 bed • 1 bath • 840 ft²
2 bedroom detached bungalow for sale in Wheelers Lane, Bournemouth, BH11 — £450,000 • 2 bed • 1 bath • 840 ft²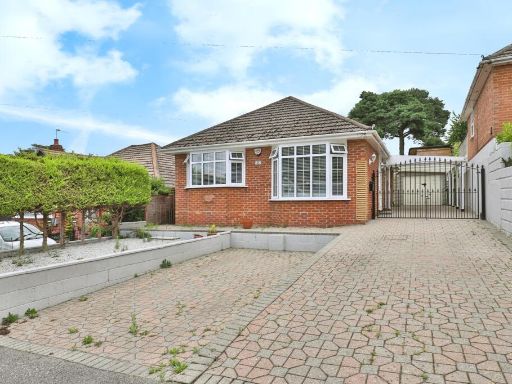 2 bedroom bungalow for sale in Hull Crescent, BEARWOOD, Bournemouth, Dorset, BH11 — £450,000 • 2 bed • 1 bath • 1137 ft²
2 bedroom bungalow for sale in Hull Crescent, BEARWOOD, Bournemouth, Dorset, BH11 — £450,000 • 2 bed • 1 bath • 1137 ft²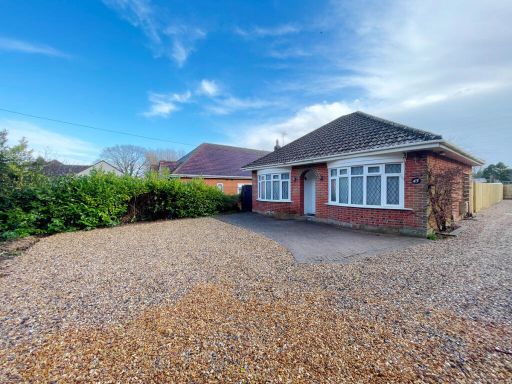 2 bedroom detached bungalow for sale in Wheelers Lane, Bournemouth, BH11 9, BH11 — £360,000 • 2 bed • 1 bath • 1062 ft²
2 bedroom detached bungalow for sale in Wheelers Lane, Bournemouth, BH11 9, BH11 — £360,000 • 2 bed • 1 bath • 1062 ft²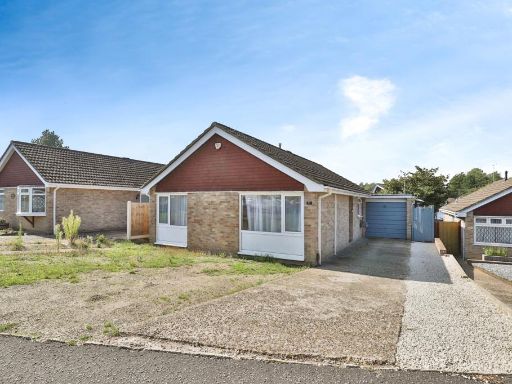 3 bedroom bungalow for sale in Knights Road, BEARWOOD, Bournemouth, Dorset, BH11 — £375,000 • 3 bed • 1 bath • 851 ft²
3 bedroom bungalow for sale in Knights Road, BEARWOOD, Bournemouth, Dorset, BH11 — £375,000 • 3 bed • 1 bath • 851 ft²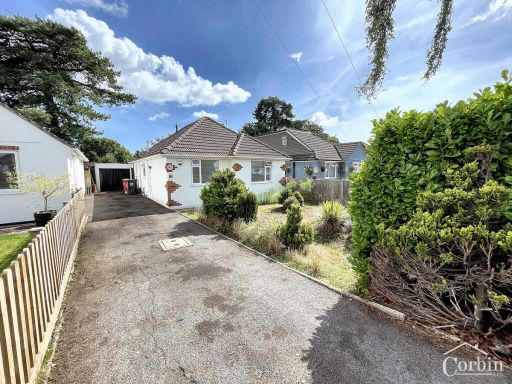 2 bedroom detached bungalow for sale in Markham Avenue, Bournemouth, BH10 7, BH10 — £335,000 • 2 bed • 1 bath • 720 ft²
2 bedroom detached bungalow for sale in Markham Avenue, Bournemouth, BH10 7, BH10 — £335,000 • 2 bed • 1 bath • 720 ft²