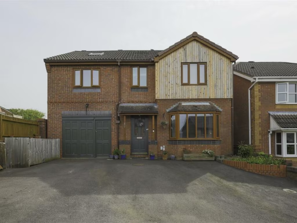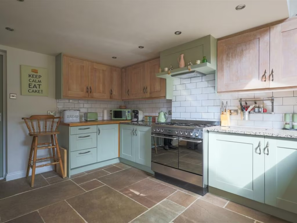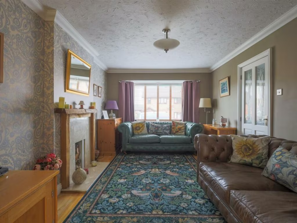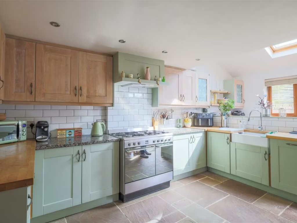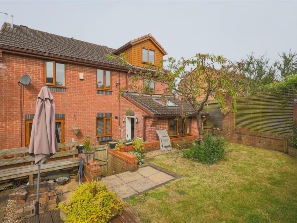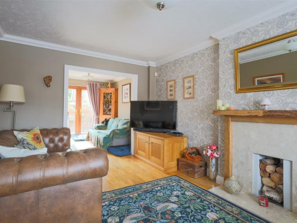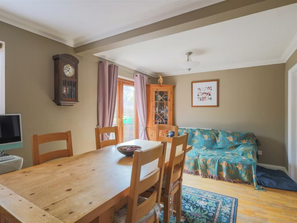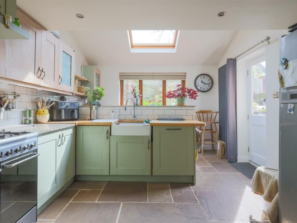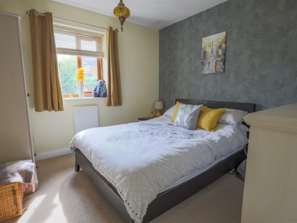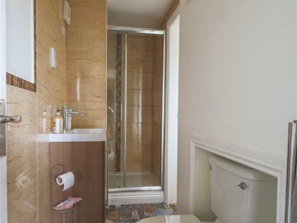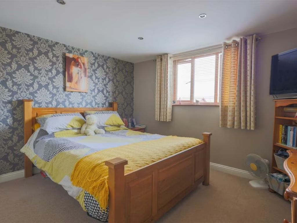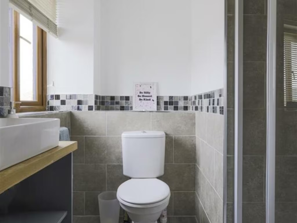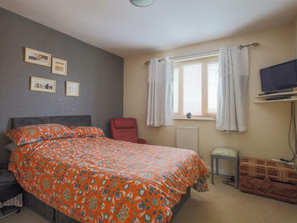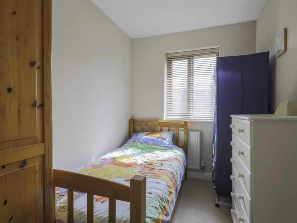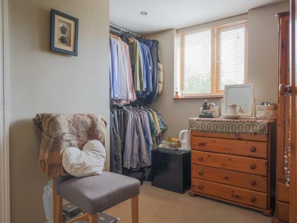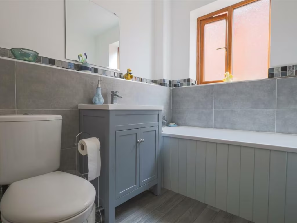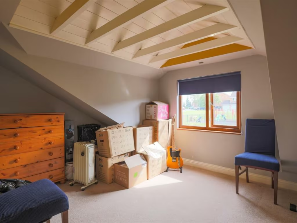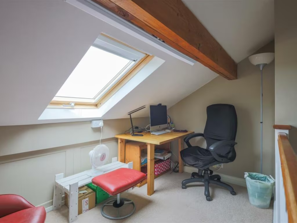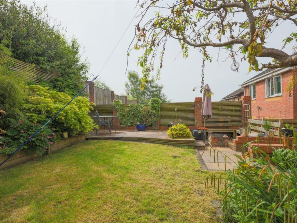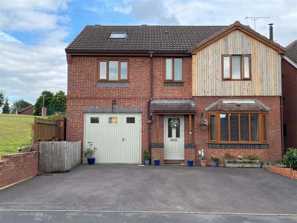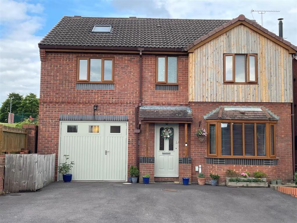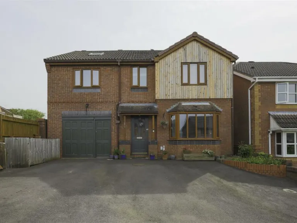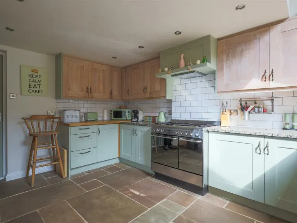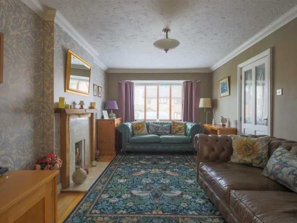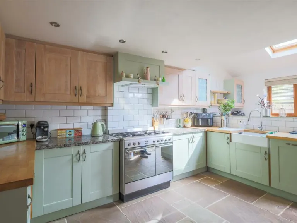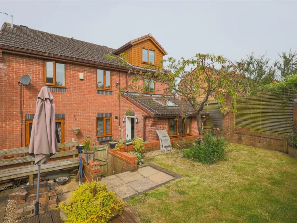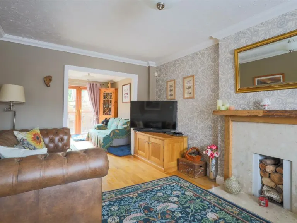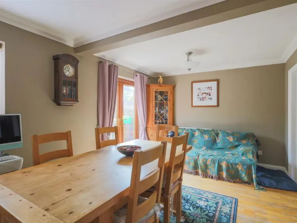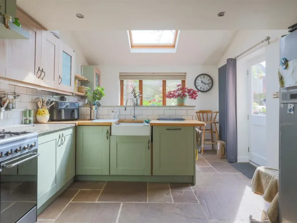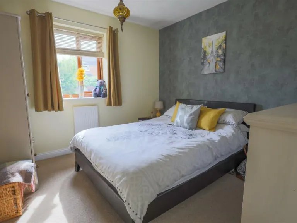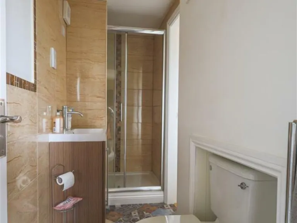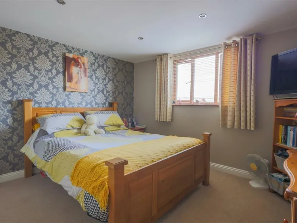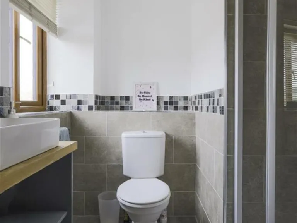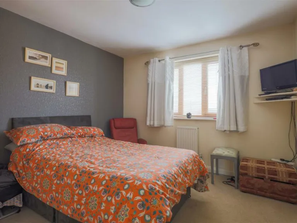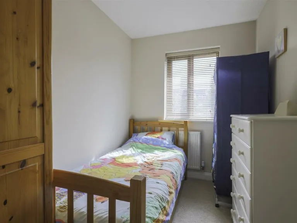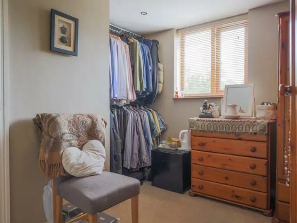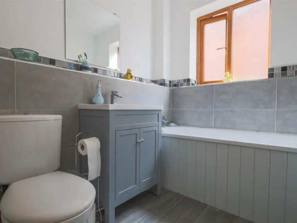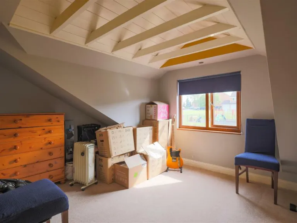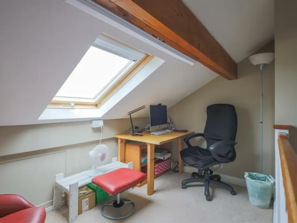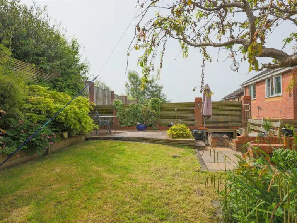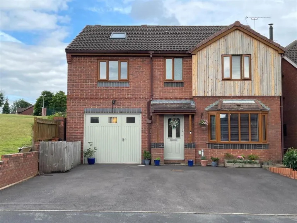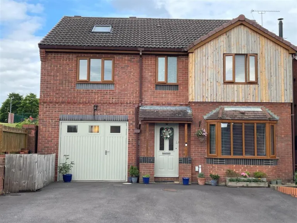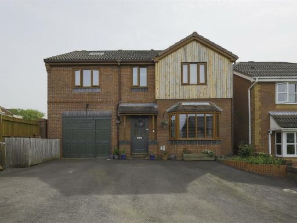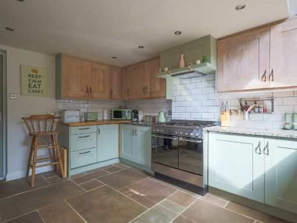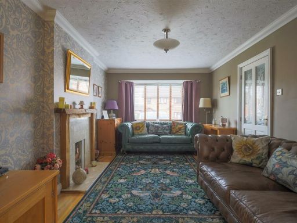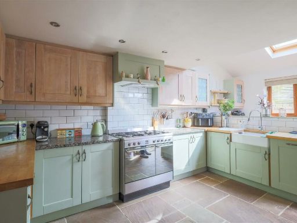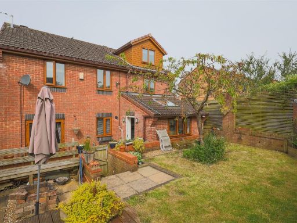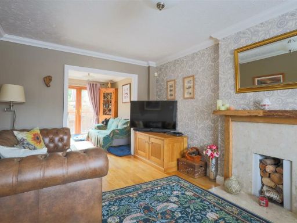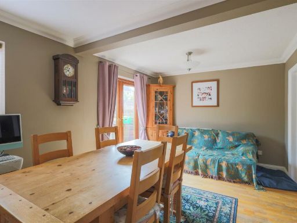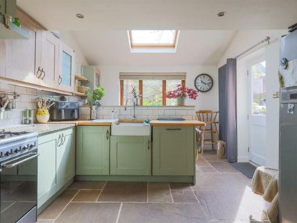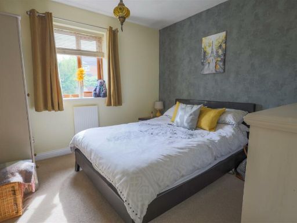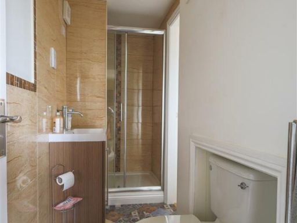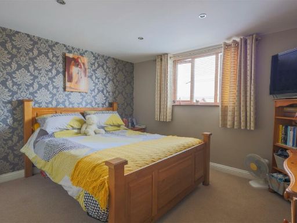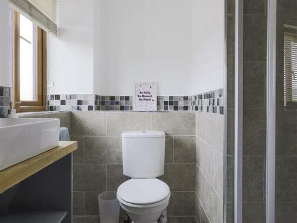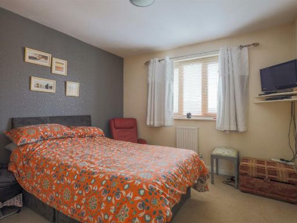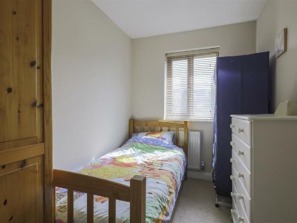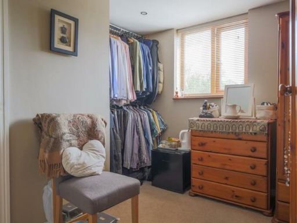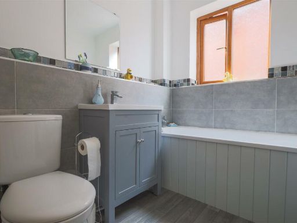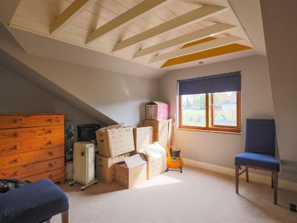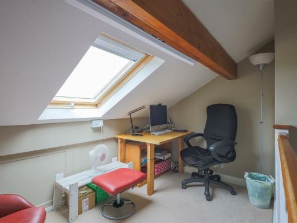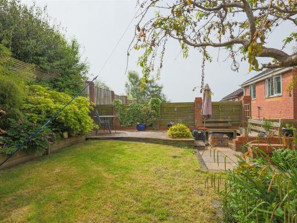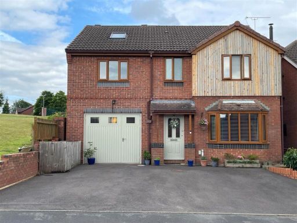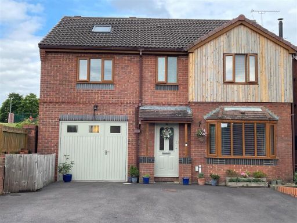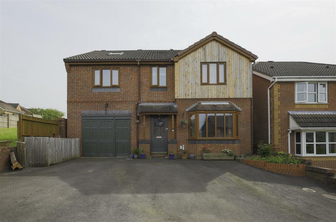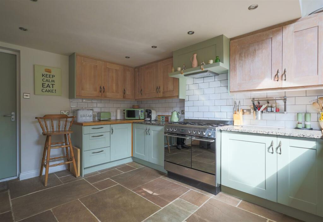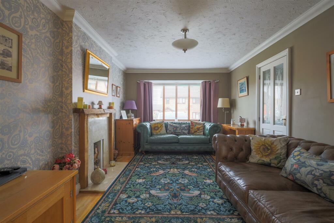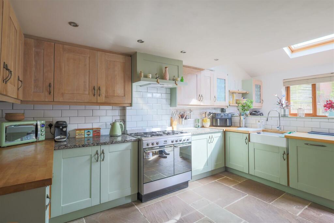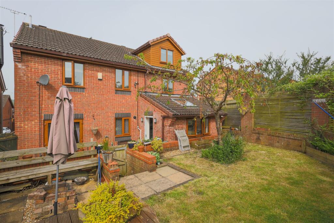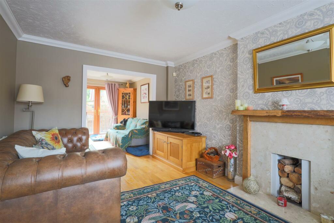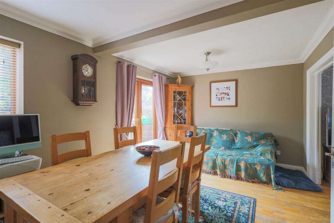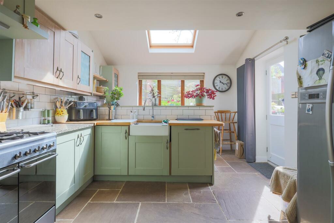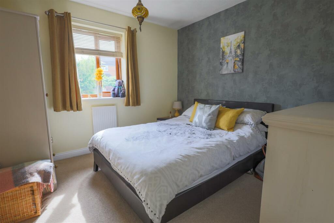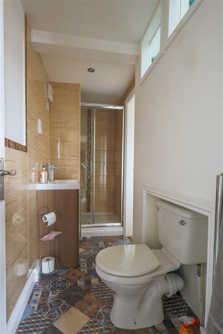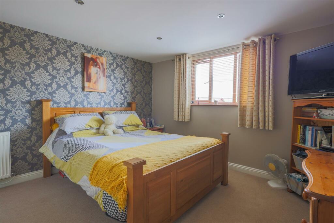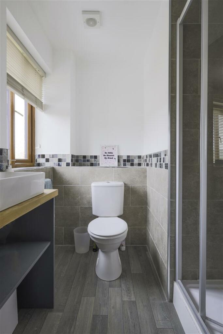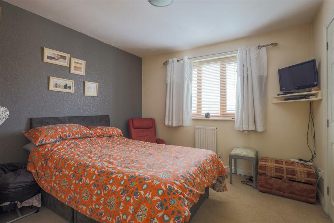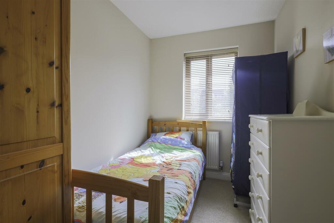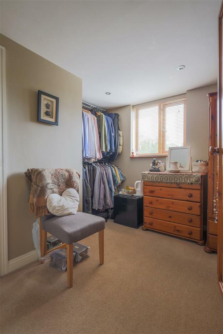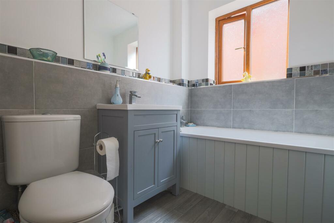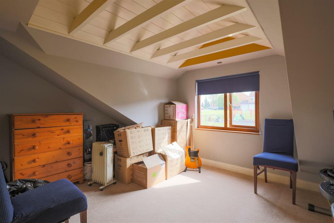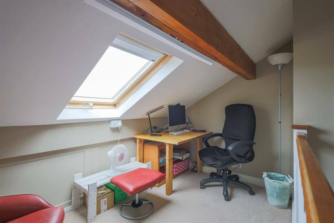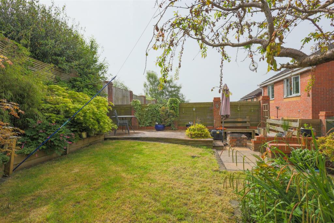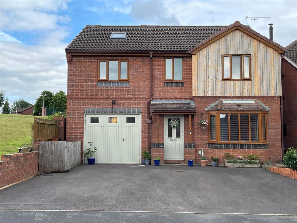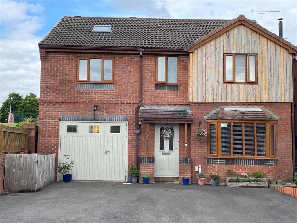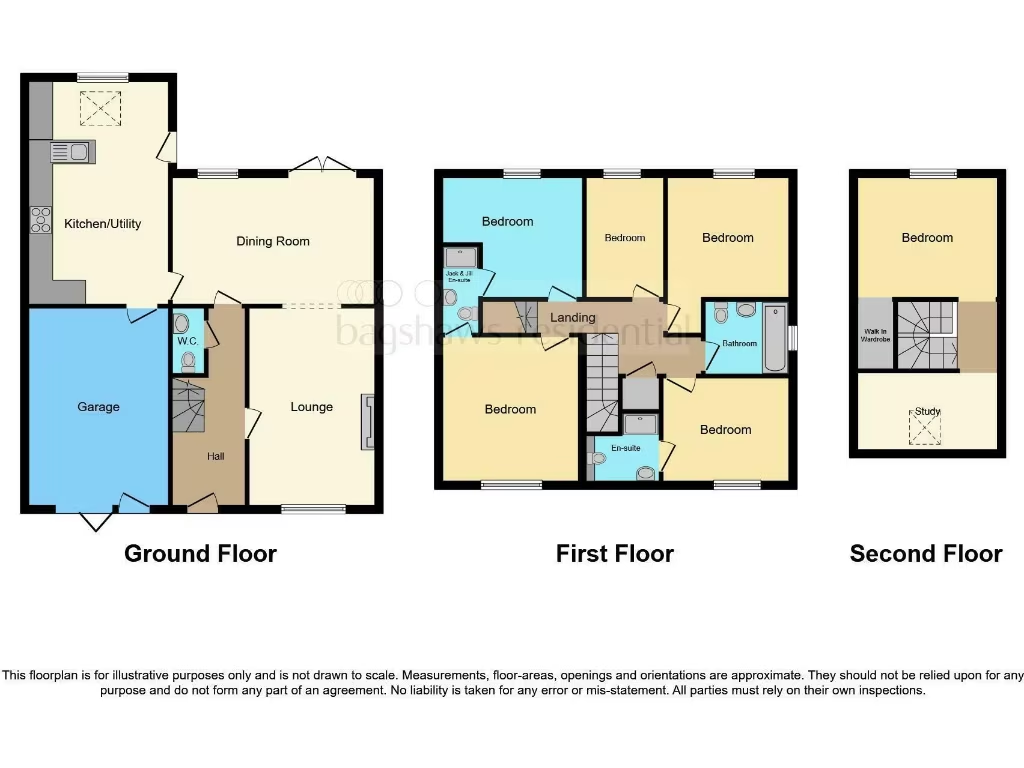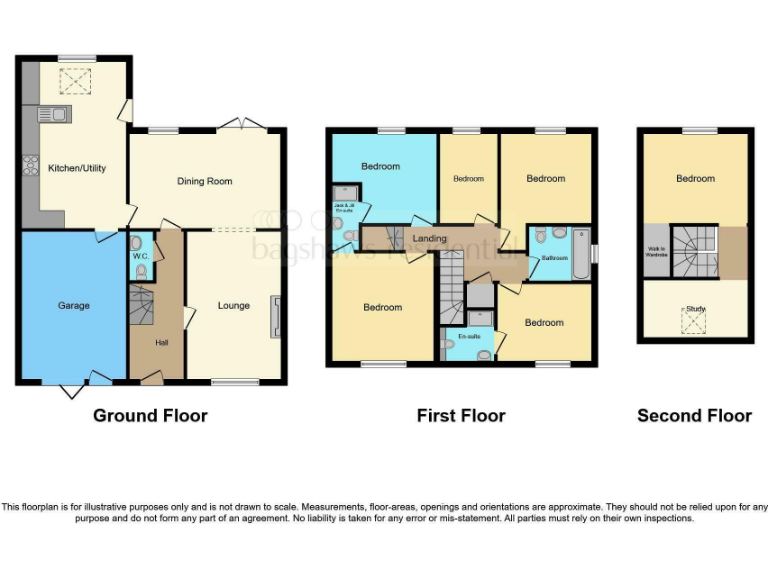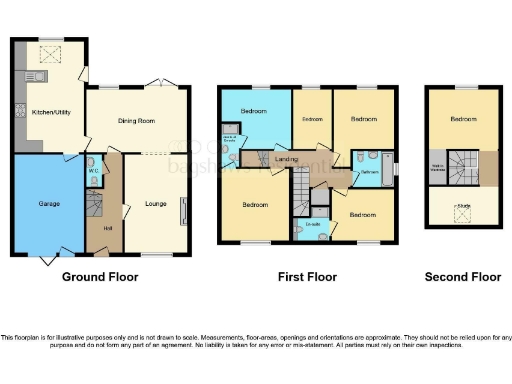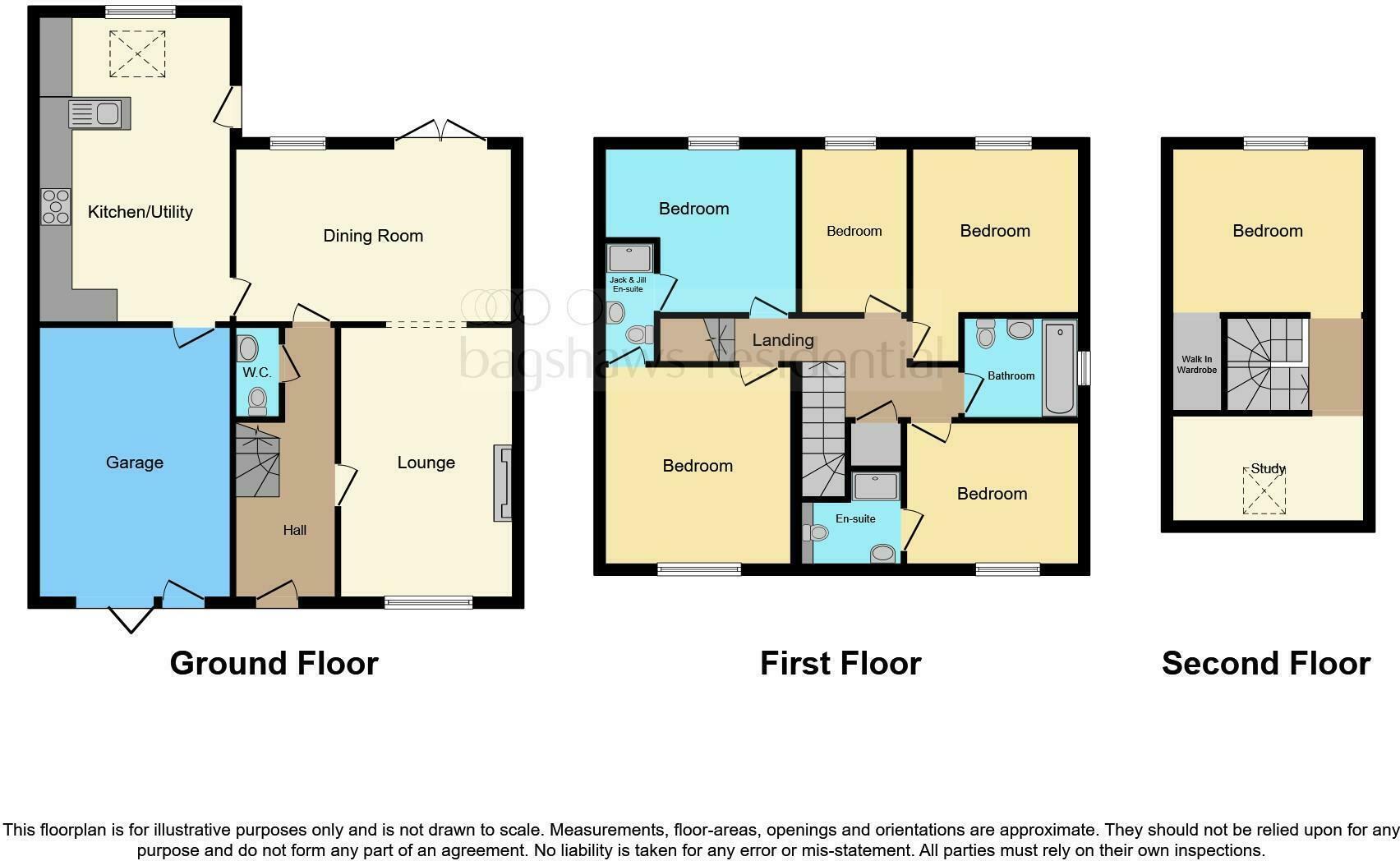Summary - 50 Coleridge Drive, Cheadle ST10 1XA
6 bed 3 bath Detached
Newly renovated six-bedroom detached home with garden, parking and versatile living spaces.
Six bedrooms across three floors ideal for large or multi-generation families
Two en-suites plus family bathroom; flexible Jack-and-Jill arrangement
Rustic modern kitchen with integrated appliances and adjoining utility
Integral garage, tarmac driveway and ample off-street parking
Enclosed rear garden with lawn, patio and decking; decent plot size
Newly renovated throughout; engineered oak and stone flooring
Bedroom five is compact; some rooms are modest in size
Double-glazing install date unknown; appliances/services untested
This newly renovated six-bedroom detached house on Coleridge Drive is arranged over three floors and designed for flexible family living. The ground floor combines a bay-front lounge with a dining room that opens via French doors onto an enclosed rear garden — ideal for family gatherings and indoor-outdoor flow. The rustic-style breakfast kitchen with integrated appliances, utility room and direct access to the integral garage provides practical everyday living space.
Sleeping accommodation includes a ground-floor-accessible master suite, two further bedrooms sharing a Jack-and-Jill en-suite, plus three additional bedrooms (one on the second floor with Velux, walk-in wardrobe and study area) so the house will suit multi-generation families or those needing home office space. The property benefits from two en-suites, a family bathroom, engineered oak and Indian stone flooring, and sympathetic contemporary finishes throughout.
Outside there is a tarmac driveway with ample off-street parking and a decent, enclosed rear garden with lawn, patio and decking for children and pets to play. The location is in a very low-crime, affluent suburb with fast broadband and excellent mobile signal, and several good local schools within easy reach — practical for families.
A few factual points to note: some rooms are compact (bedroom five is notably small), the date of double-glazing installation is not recorded, and built-in appliances or services have not been independently tested. The vendor reports freehold tenure but this remains to be verified during conveyancing.
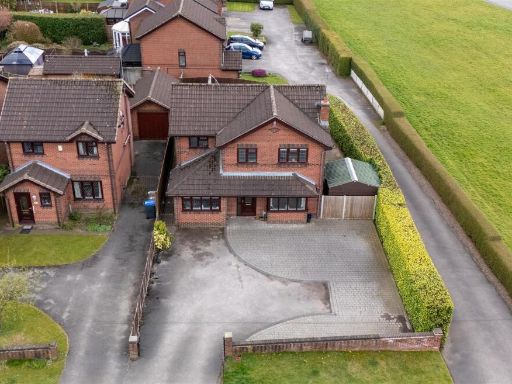 5 bedroom detached house for sale in The Green, Cheadle, ST10 — £395,000 • 5 bed • 3 bath • 1501 ft²
5 bedroom detached house for sale in The Green, Cheadle, ST10 — £395,000 • 5 bed • 3 bath • 1501 ft²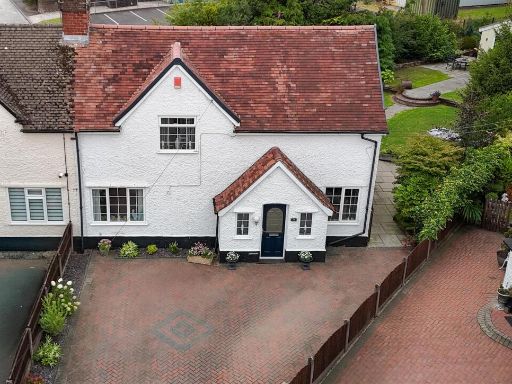 3 bedroom semi-detached house for sale in The Birches, Cheadle, ST10 — £269,950 • 3 bed • 1 bath • 1097 ft²
3 bedroom semi-detached house for sale in The Birches, Cheadle, ST10 — £269,950 • 3 bed • 1 bath • 1097 ft²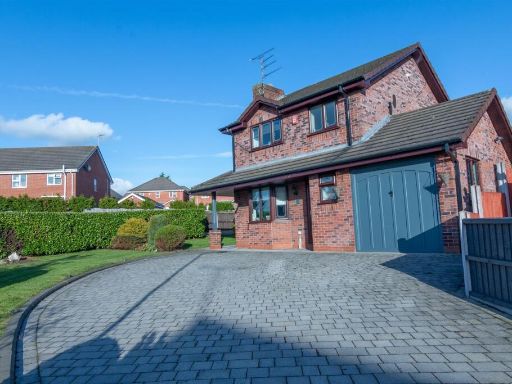 3 bedroom detached house for sale in Hardy Close, Cheadle, ST10 — £295,000 • 3 bed • 2 bath • 1021 ft²
3 bedroom detached house for sale in Hardy Close, Cheadle, ST10 — £295,000 • 3 bed • 2 bath • 1021 ft²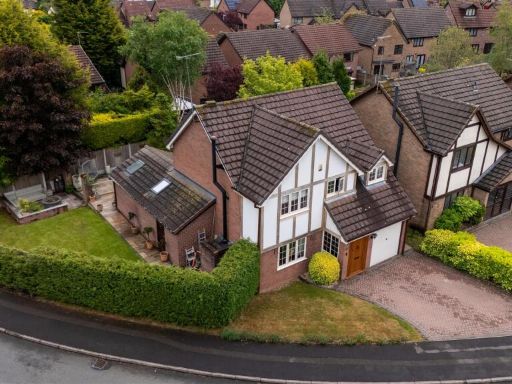 4 bedroom detached house for sale in Tarragon Drive, Meir Park, ST3 — £450,000 • 4 bed • 3 bath • 1548 ft²
4 bedroom detached house for sale in Tarragon Drive, Meir Park, ST3 — £450,000 • 4 bed • 3 bath • 1548 ft²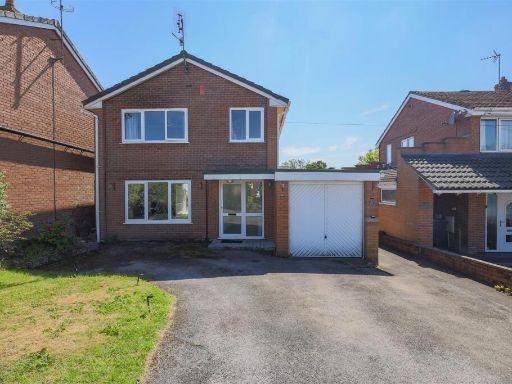 3 bedroom detached house for sale in 9 Conway Grove, Cheadle, ST10 — £269,950 • 3 bed • 2 bath • 1002 ft²
3 bedroom detached house for sale in 9 Conway Grove, Cheadle, ST10 — £269,950 • 3 bed • 2 bath • 1002 ft²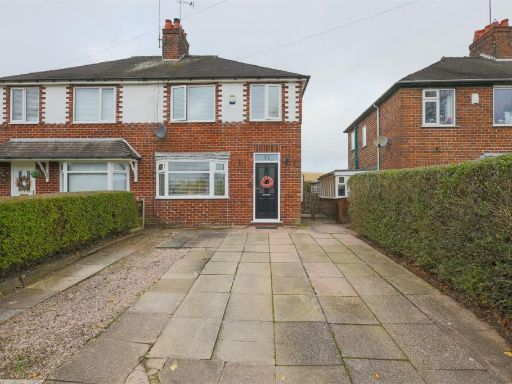 3 bedroom semi-detached house for sale in Churnet Valley Road, Kingsley Holt, ST10 — £239,950 • 3 bed • 1 bath • 812 ft²
3 bedroom semi-detached house for sale in Churnet Valley Road, Kingsley Holt, ST10 — £239,950 • 3 bed • 1 bath • 812 ft²