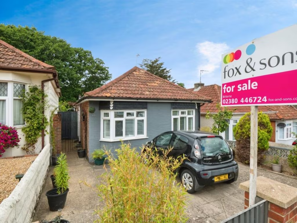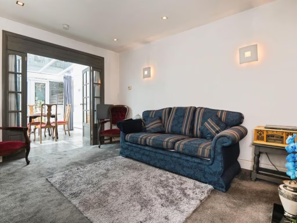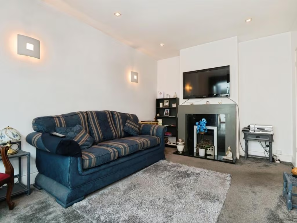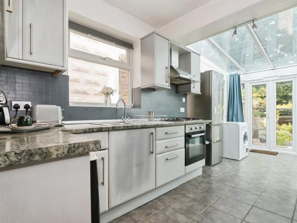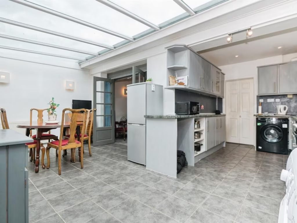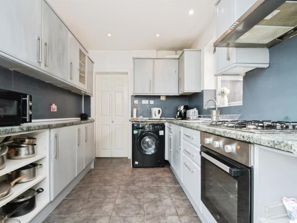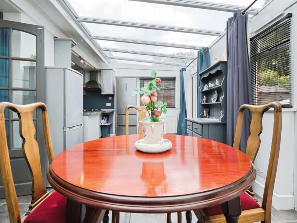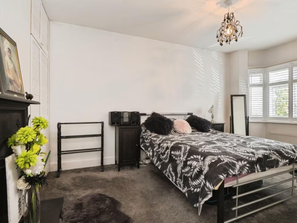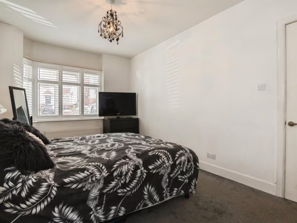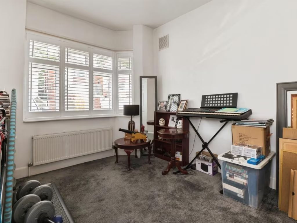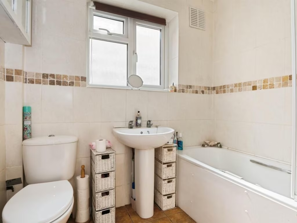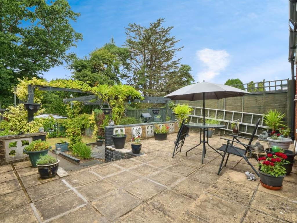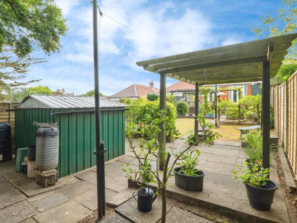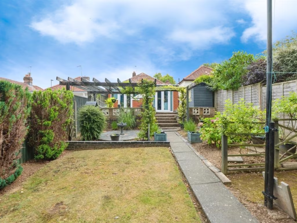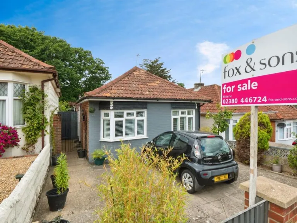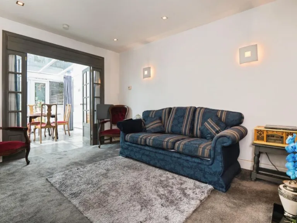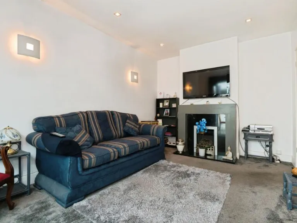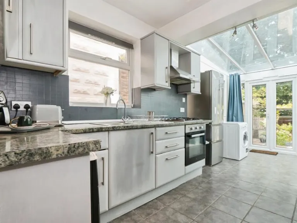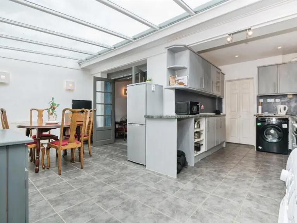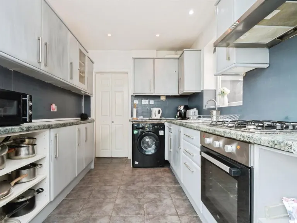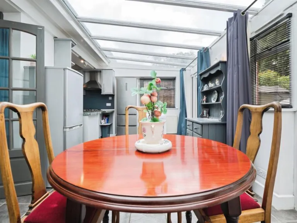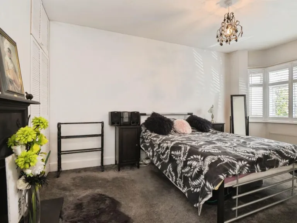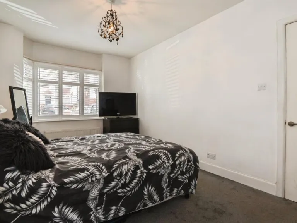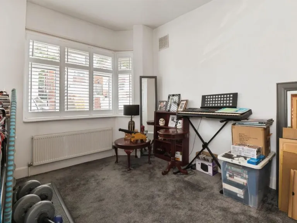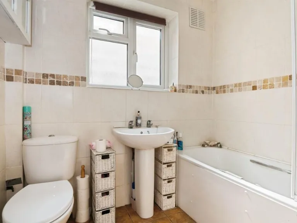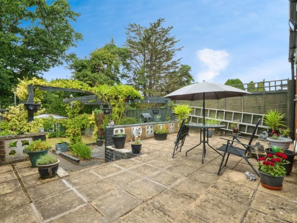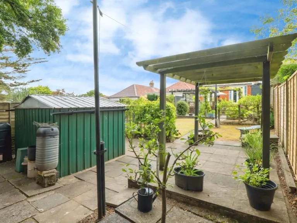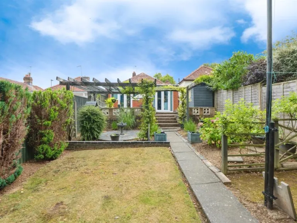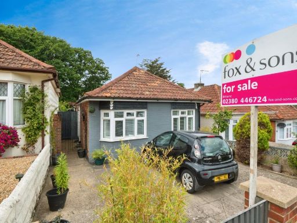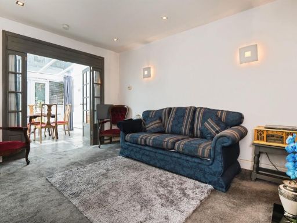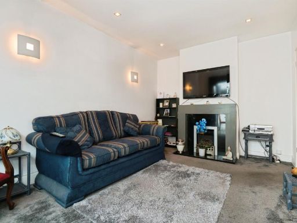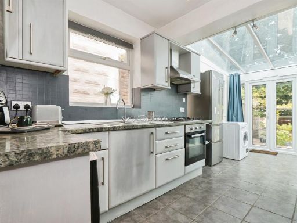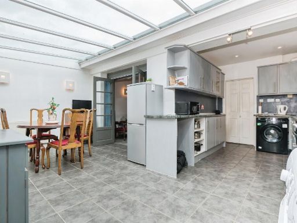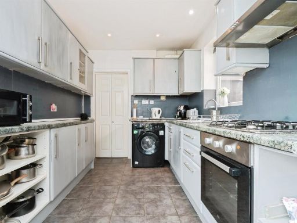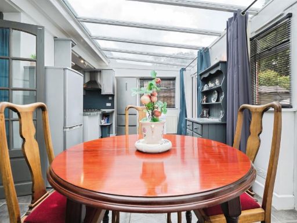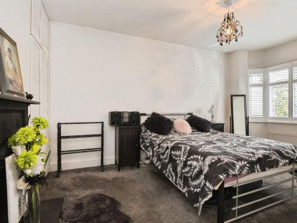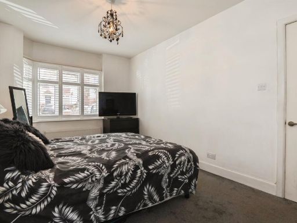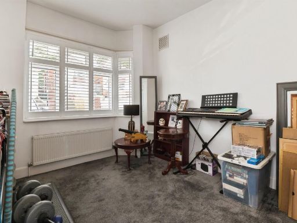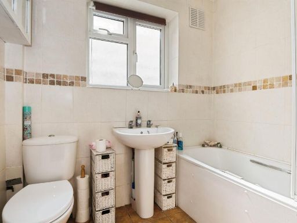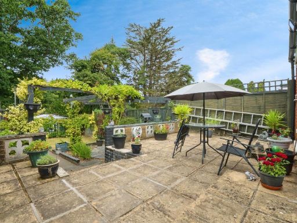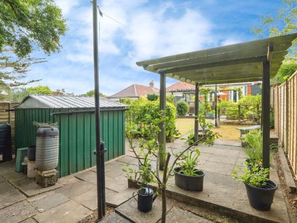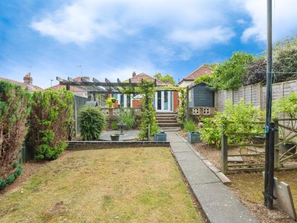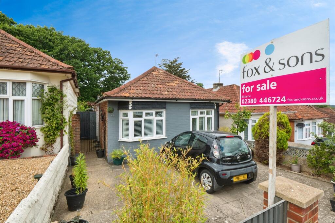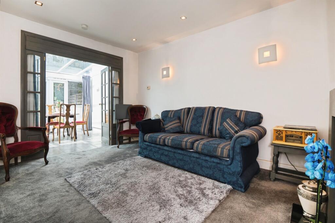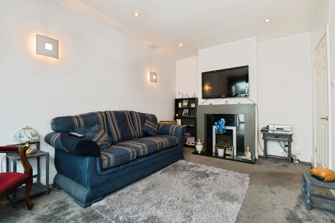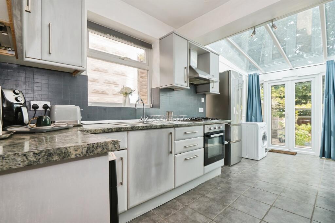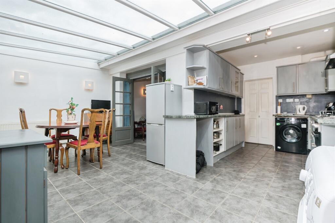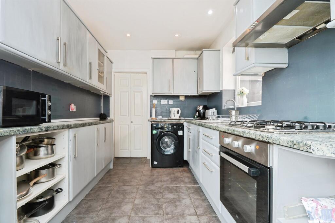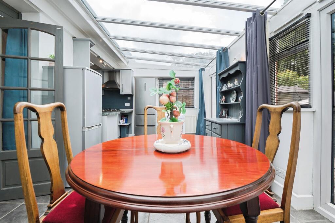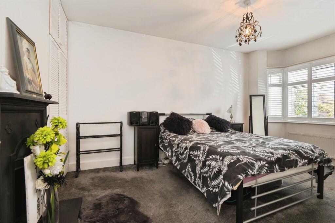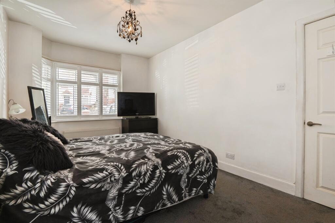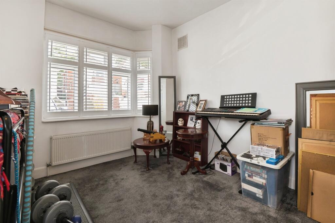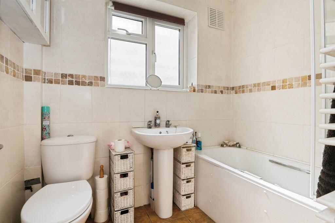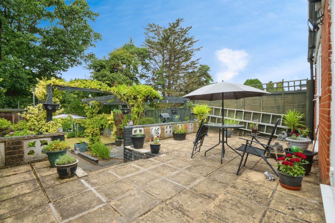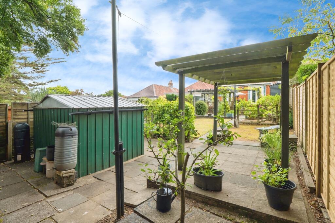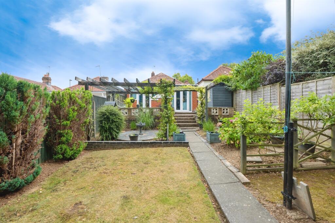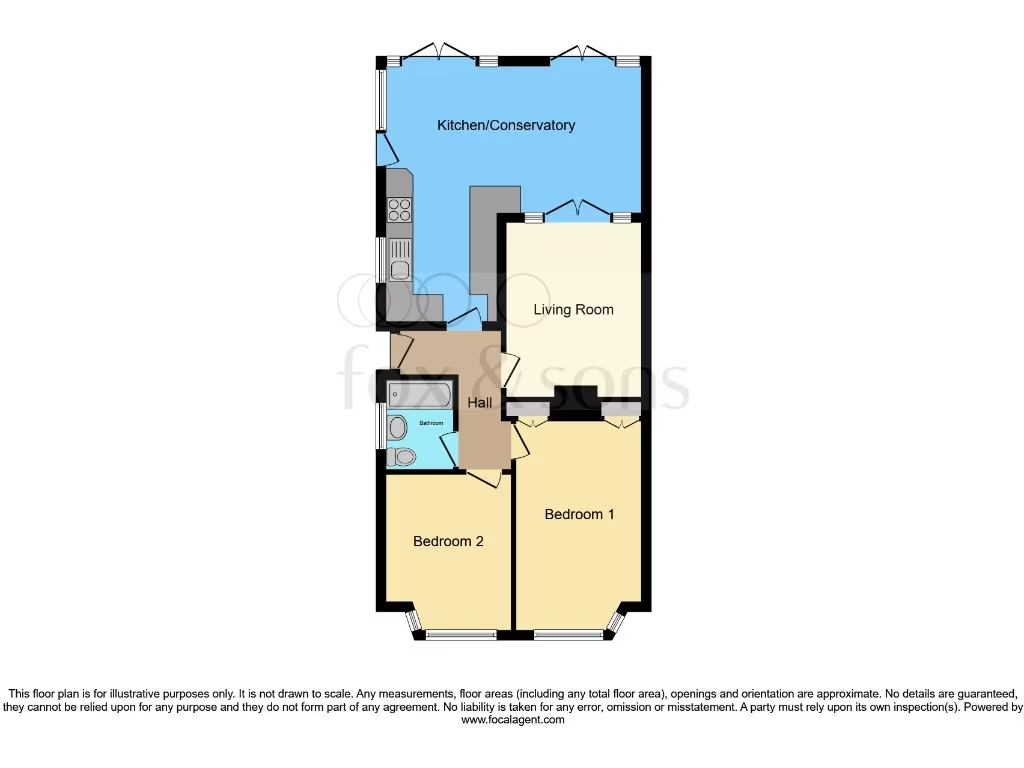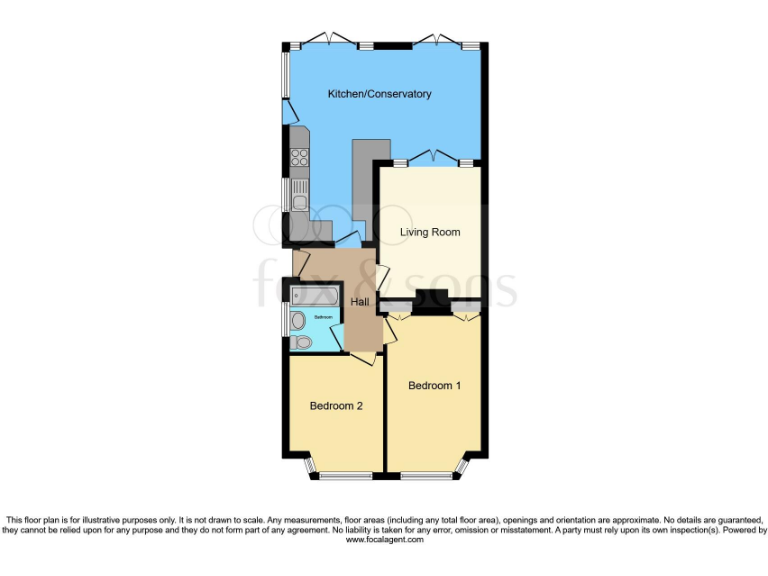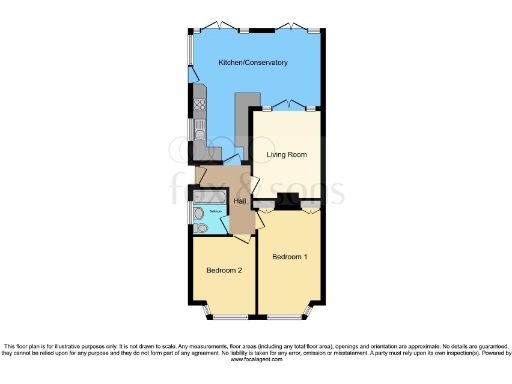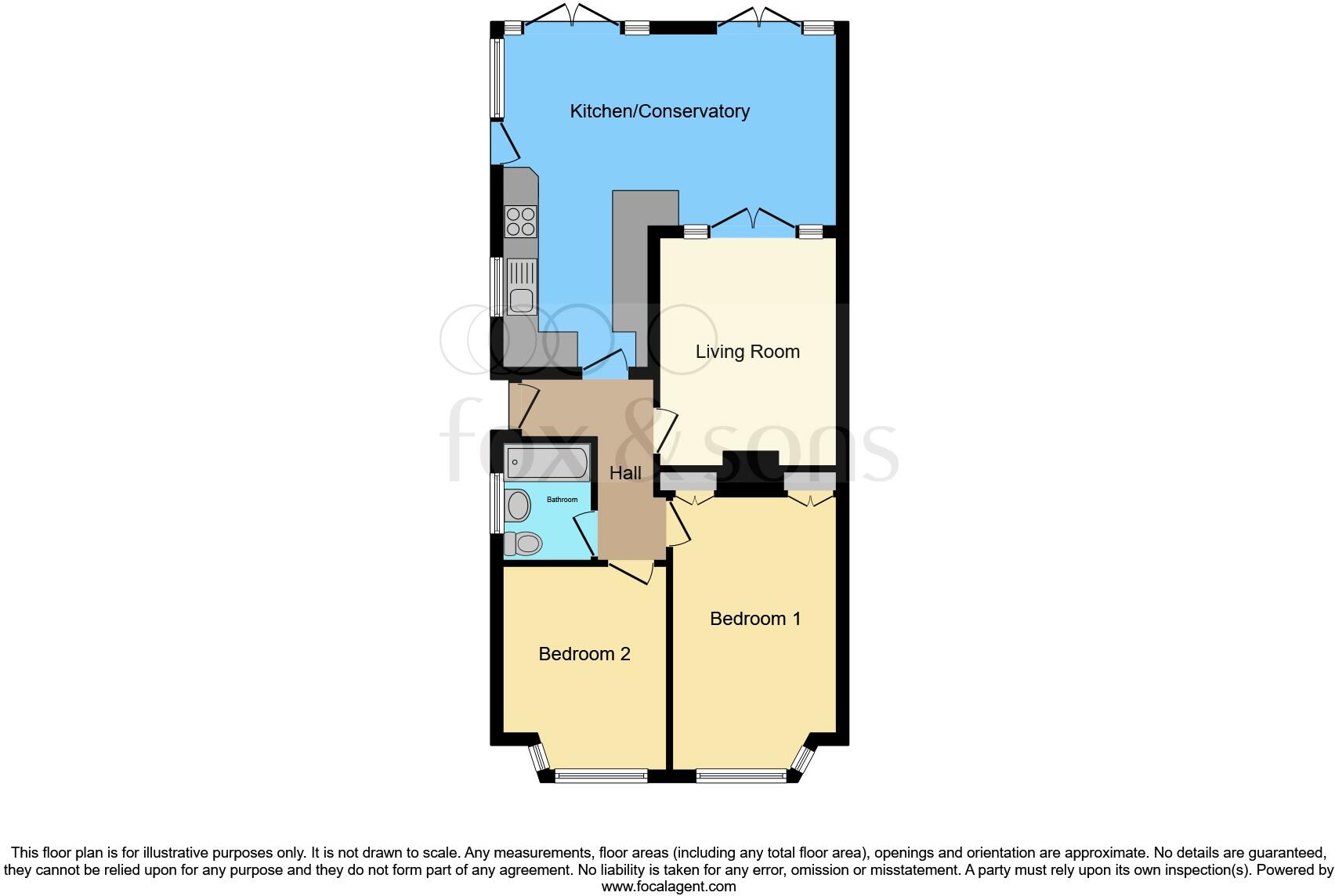Summary - 47 WOODMILL LANE SOUTHAMPTON SO18 2PA
2 bed 1 bath Detached Bungalow
Detached two‑bed bungalow with single‑storey living and freehold tenure
Two double bedrooms and one family bathroom (single bathroom only)
Bright lounge and conservatory-style dining room, lots of natural light
Modern galley kitchen with built-in hob and oven
Generous rear garden suitable for gardening or small extension (subject to consents)
Off‑street parking for one vehicle and small front garden
Approx 732 sq ft internal area — modest footprint, suitable for downsizers
Recommended survey advised; mixed-age construction and varied finishes
A well‑situated two‑bedroom detached bungalow on Woodmill Lane, offering single‑storey living in a comfortable Bitterne Park neighbourhood. The home benefits from bright reception rooms that flow into a conservatory-style dining area, a modern galley kitchen and a generous rear garden — an appealing, low‑step layout for downsizers or those seeking one‑level living.
Practical features include off‑street parking, mains gas central heating with radiators, double glazing and freehold tenure. The plot feels generous at the rear for the property size, creating space for gardening, outdoor seating or small extensions (subject to consents). Local amenities, Riverside Park and several well‑rated schools are within easy reach.
The bungalow has a modest internal footprint (approximately 732 sq ft) and a single family bathroom, so the accommodation suits those prioritising ease of access over large living areas. Built between 1930–1949 with later 1970s additions, some parts of the property may show mixed finishes; prospective buyers should arrange a survey to check mechanicals and structure.
No flooding risk is recorded and broadband and mobile signals are strong — practical for modern everyday life. Overall this is a straightforward, practical detached bungalow offering single‑storey convenience, a private garden and good local connections for anyone looking to downsize or simplify their living arrangements.
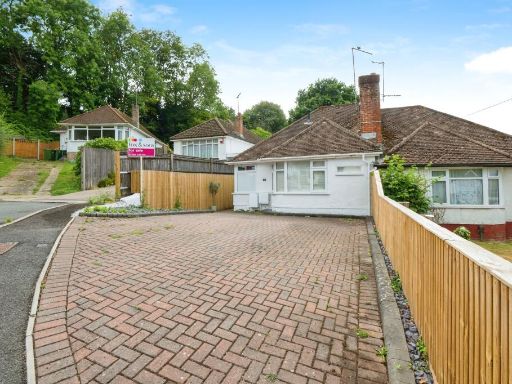 2 bedroom detached bungalow for sale in Braeside Crescent, Southampton, SO19 — £340,000 • 2 bed • 1 bath • 797 ft²
2 bedroom detached bungalow for sale in Braeside Crescent, Southampton, SO19 — £340,000 • 2 bed • 1 bath • 797 ft²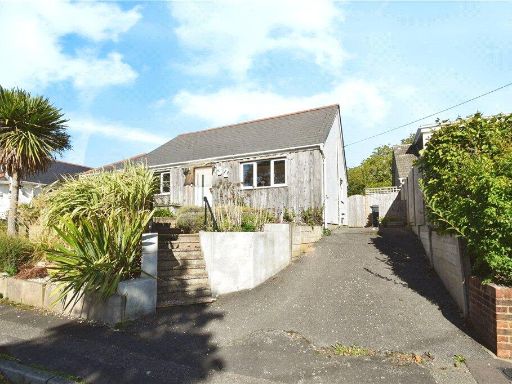 3 bedroom detached bungalow for sale in Woodley Lane, Romsey, Hampshire, SO51 — £550,000 • 3 bed • 1 bath • 1163 ft²
3 bedroom detached bungalow for sale in Woodley Lane, Romsey, Hampshire, SO51 — £550,000 • 3 bed • 1 bath • 1163 ft²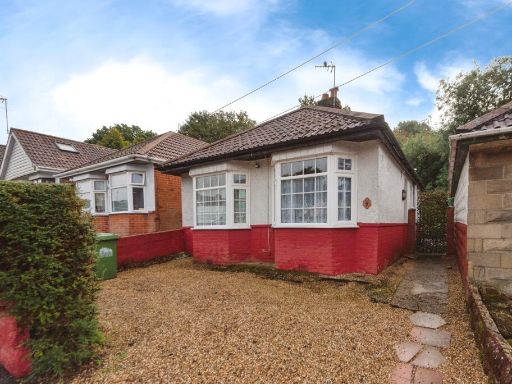 2 bedroom bungalow for sale in Lytham Road, Southampton, Hampshire, SO18 — £220,000 • 2 bed • 1 bath • 587 ft²
2 bedroom bungalow for sale in Lytham Road, Southampton, Hampshire, SO18 — £220,000 • 2 bed • 1 bath • 587 ft²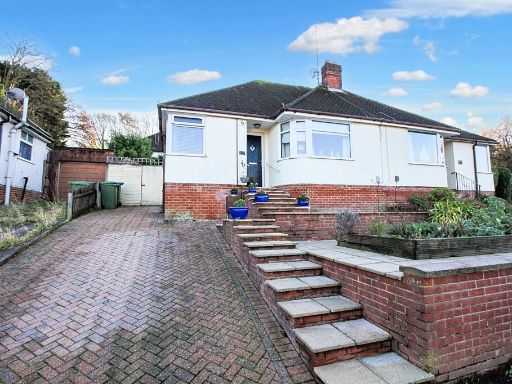 2 bedroom semi-detached bungalow for sale in Braeside Road, Bitterne, SO19 — £260,000 • 2 bed • 1 bath • 564 ft²
2 bedroom semi-detached bungalow for sale in Braeside Road, Bitterne, SO19 — £260,000 • 2 bed • 1 bath • 564 ft²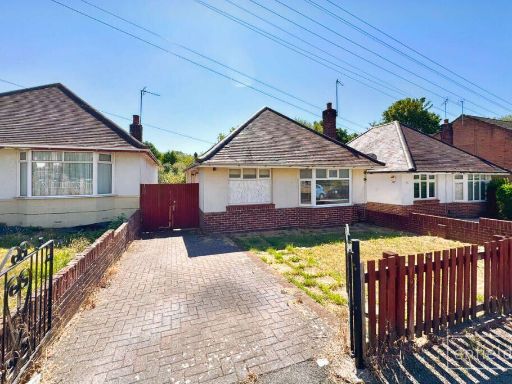 2 bedroom detached bungalow for sale in Coxford Drove,Southampton,SO16 5FD, SO16 — £275,000 • 2 bed • 1 bath • 645 ft²
2 bedroom detached bungalow for sale in Coxford Drove,Southampton,SO16 5FD, SO16 — £275,000 • 2 bed • 1 bath • 645 ft²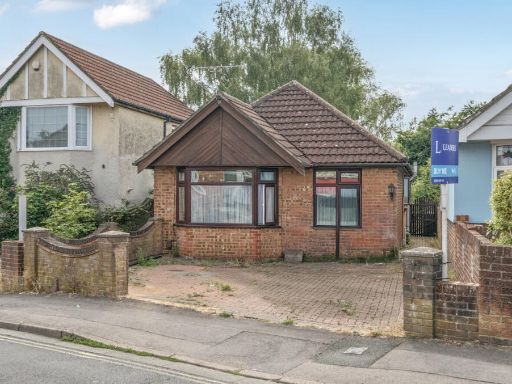 2 bedroom bungalow for sale in Bath Road, Southampton, Hampshire, SO19 — £370,000 • 2 bed • 1 bath • 763 ft²
2 bedroom bungalow for sale in Bath Road, Southampton, Hampshire, SO19 — £370,000 • 2 bed • 1 bath • 763 ft²