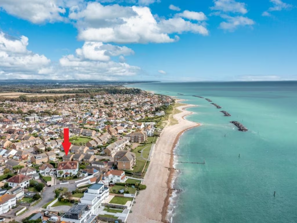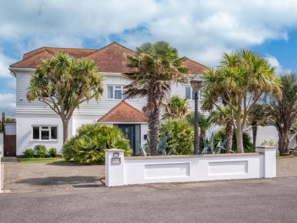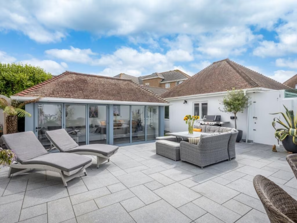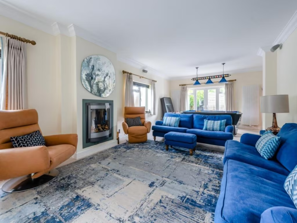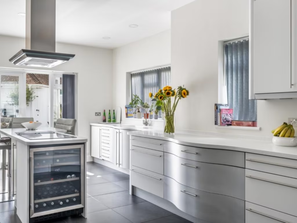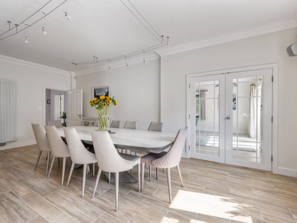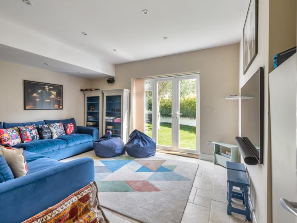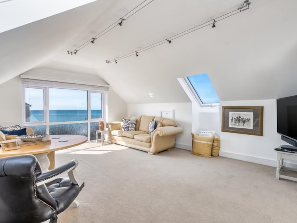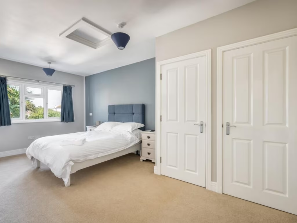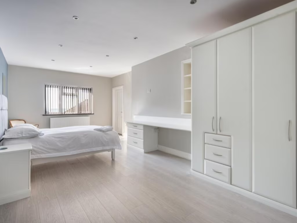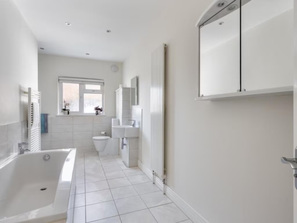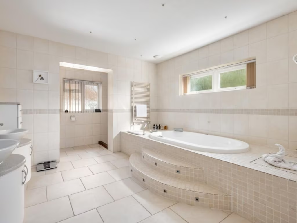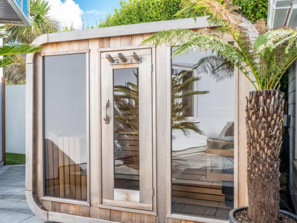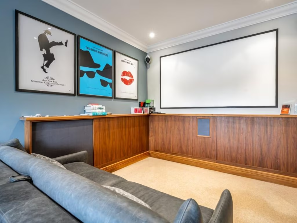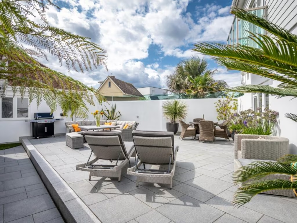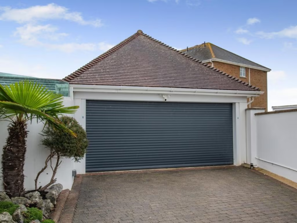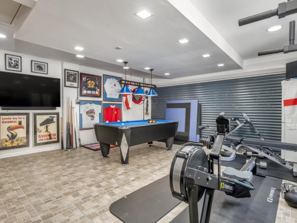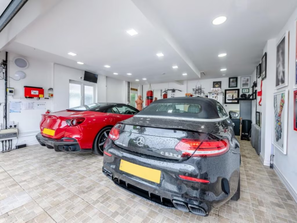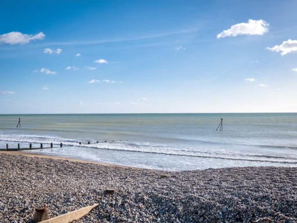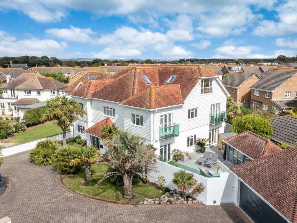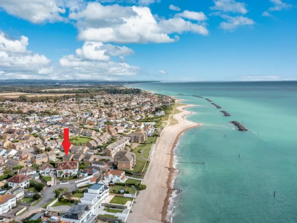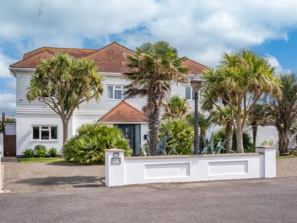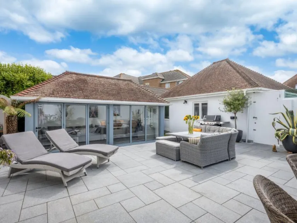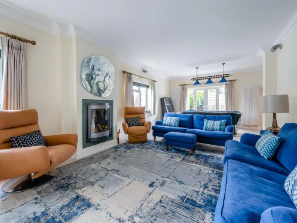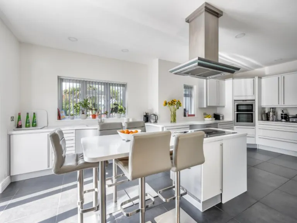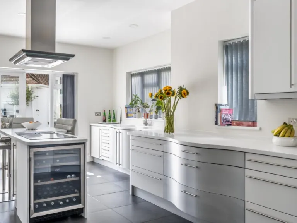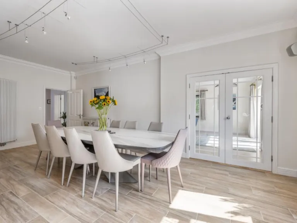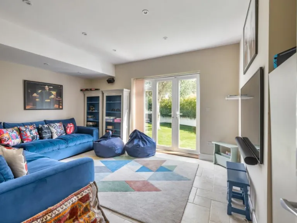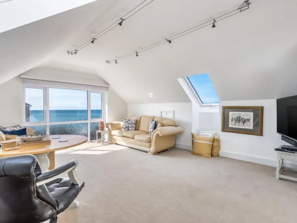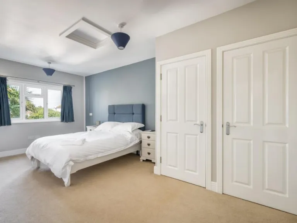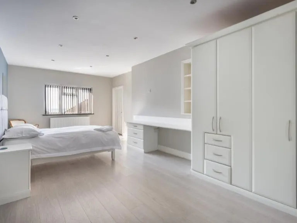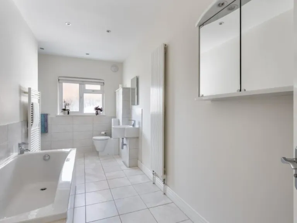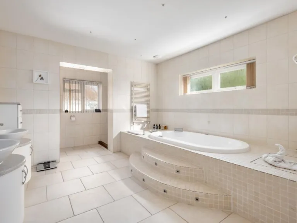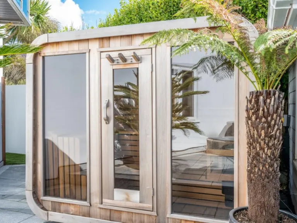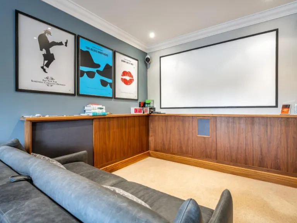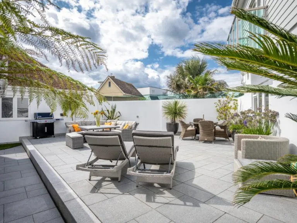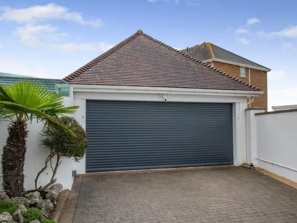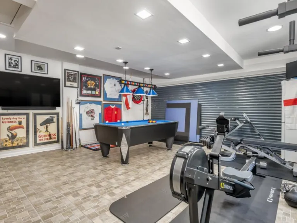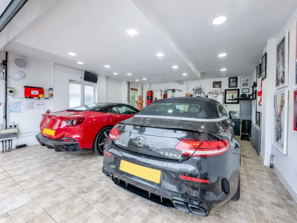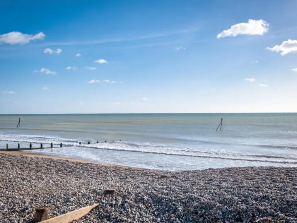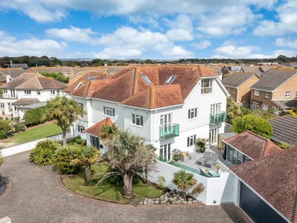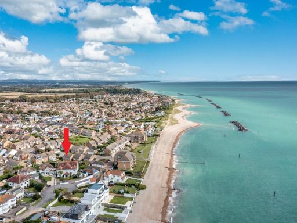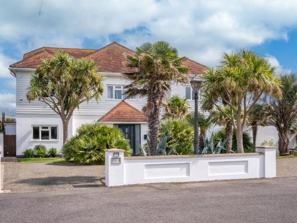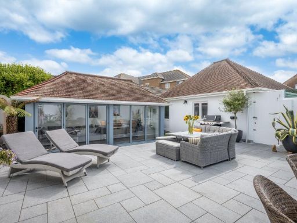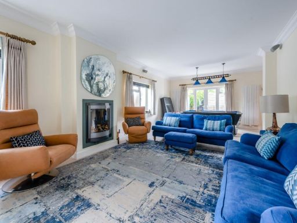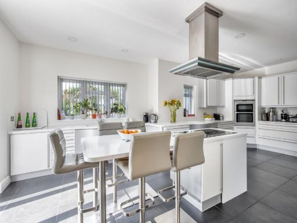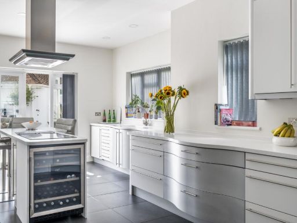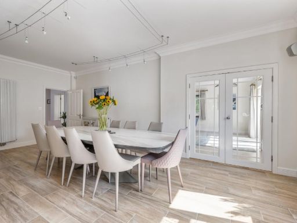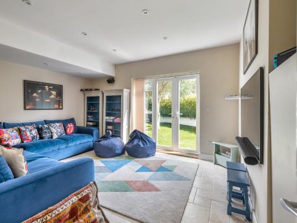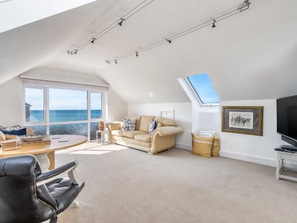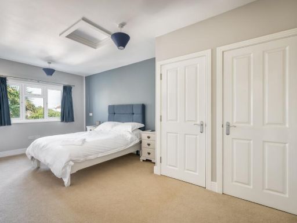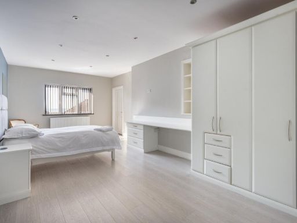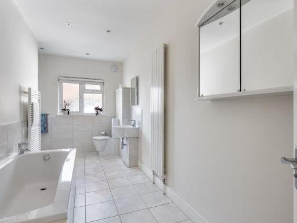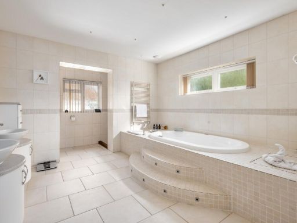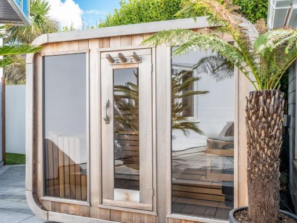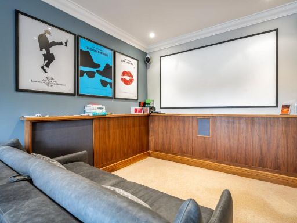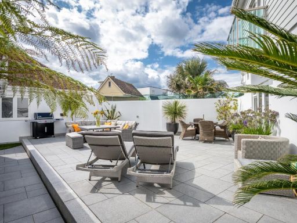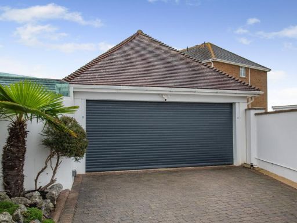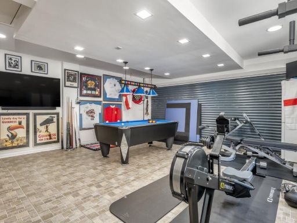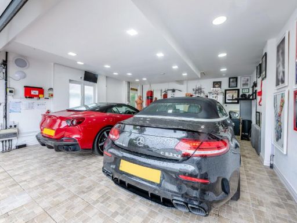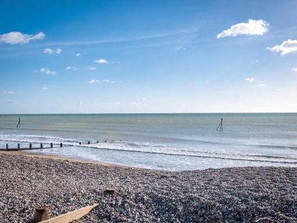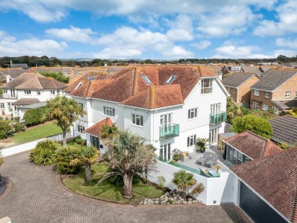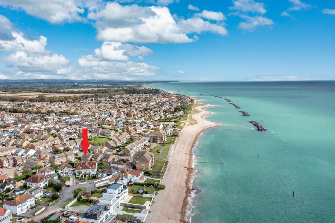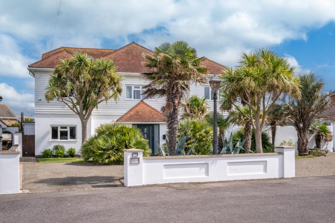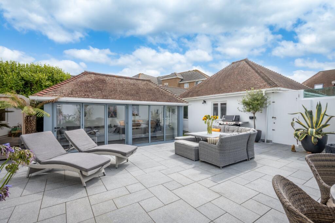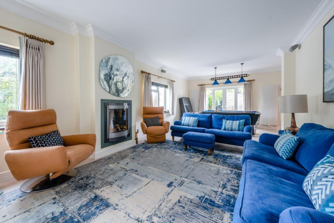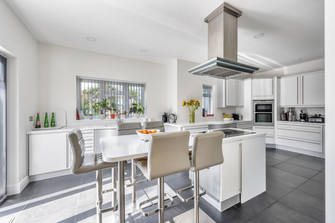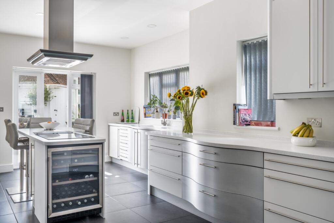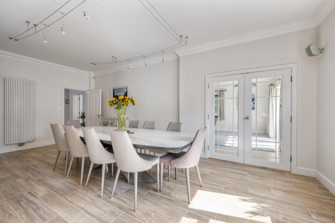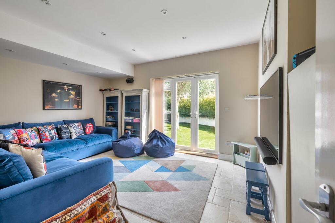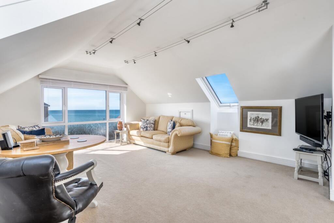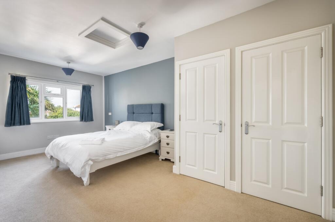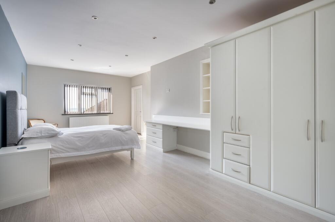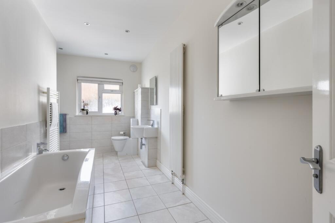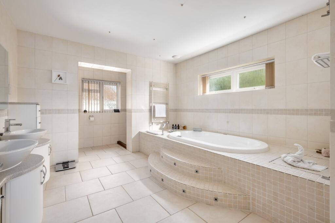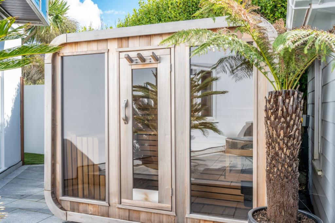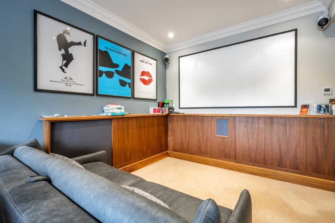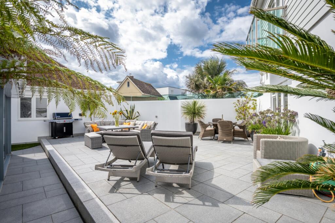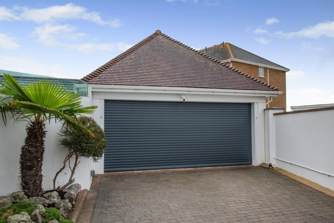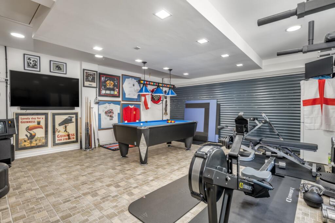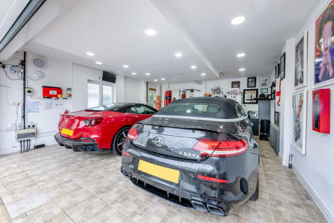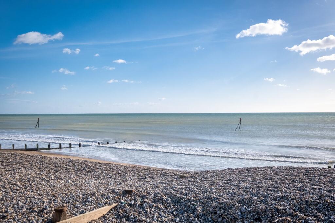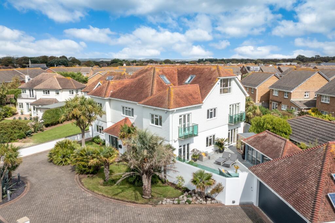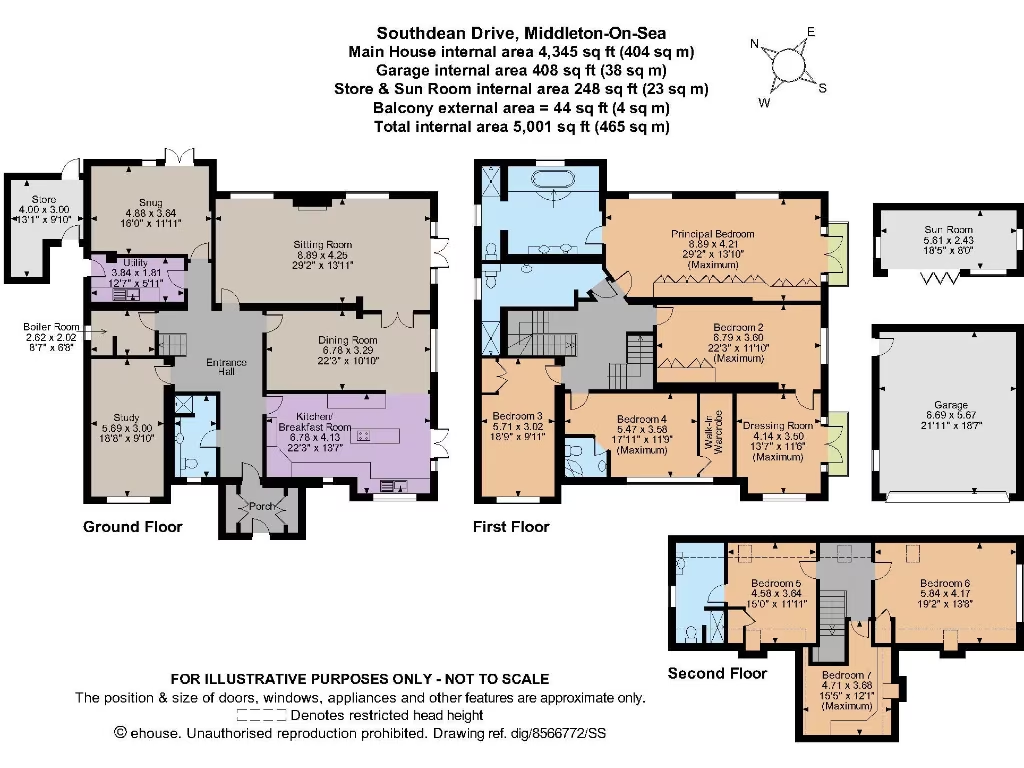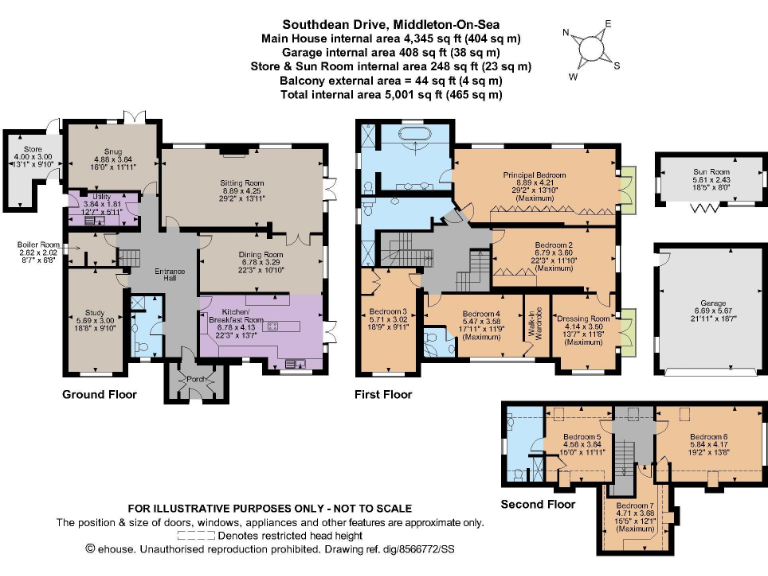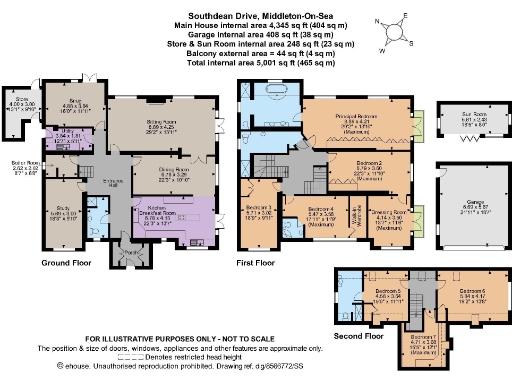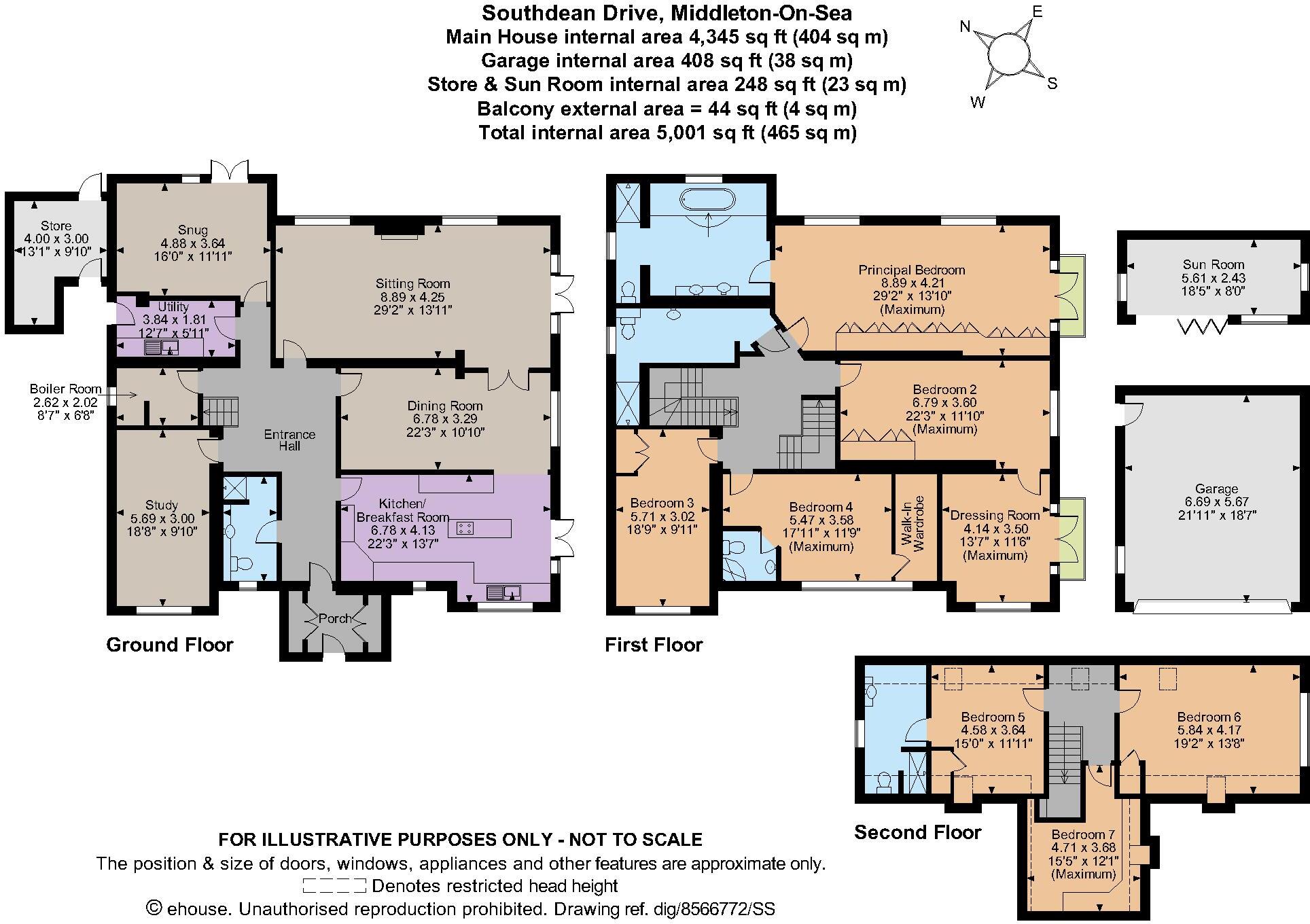Summary - 53 SOUTHDEAN DRIVE BOGNOR REGIS PO22 7TB
7 bed 5 bath Detached
Extensive coastal living with large accommodation and immediate beach access.
Seafront location — metres from the shoreline with extensive sea views
Nearly 5,000 sq ft internal area; seven bedrooms, five bathrooms
Four reception rooms; sun room with sauna and two balconies
Double garage plus in-and-out driveway for multiple vehicles
Large paved terrace and landscaped frontage; good outdoor entertaining
EPC rating C; property constructed 1900–1929 (period fabric)
Cavity walls assumed uninsulated — potential retrofit/energy work required
Slow broadband speeds; council tax above average
Set just metres from the shoreline on an exclusive private estate, 53 Southdean Drive is a substantial seafront family home offering nearly 5,000 sq ft of versatile, light-filled accommodation. The house is arranged over three floors with four reception rooms, seven bedrooms, two balconies and multiple bathrooms — designed for flexible family living and entertaining. Three sets of French doors and an upper picture window maximise the coastal outlook and bring sea breezes into the living areas.
Practical benefits include a double garage, in-and-out driveway, sun room with sauna, and a large paved terrace for outdoor dining. The well-appointed kitchen features an island with breakfast bar and garden access; the principal suite has a balcony and en suite bathroom. The property sits in a quiet, affluent residential area with easy walking access to local shops, a village sports club and the beach, and well-regarded nearby schools.
Buyers should note a few material considerations: the house was constructed in the early 20th century and the external cavity walls are assumed to have no added insulation. Broadband speeds are reported as slow despite excellent mobile signal. Council tax is above average and the size of private rear garden space is modest compared with the large internal footprint. EPC is C.
This home will suit families who prioritise immediate beach access, generous internal space and sea views, and who are prepared to consider energy-efficiency improvements and possible upgrading of services to fully modernise the property.
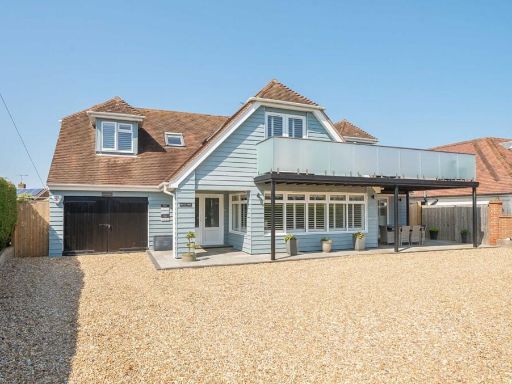 3 bedroom detached house for sale in Old Point, Middleton-On-Sea, PO22 — £995,000 • 3 bed • 2 bath • 2360 ft²
3 bedroom detached house for sale in Old Point, Middleton-On-Sea, PO22 — £995,000 • 3 bed • 2 bath • 2360 ft²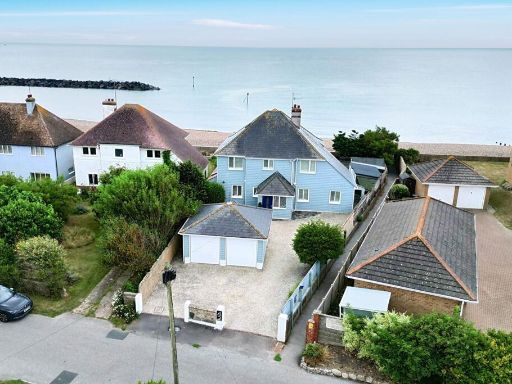 4 bedroom detached house for sale in Southdean Close, Middleton-On-Sea, PO22 — £1,125,000 • 4 bed • 2 bath • 2709 ft²
4 bedroom detached house for sale in Southdean Close, Middleton-On-Sea, PO22 — £1,125,000 • 4 bed • 2 bath • 2709 ft²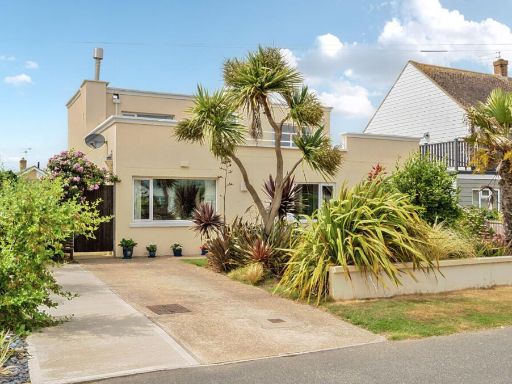 3 bedroom detached house for sale in Southdean Drive, Middleton-On-Sea, PO22 — £575,000 • 3 bed • 2 bath • 1385 ft²
3 bedroom detached house for sale in Southdean Drive, Middleton-On-Sea, PO22 — £575,000 • 3 bed • 2 bath • 1385 ft²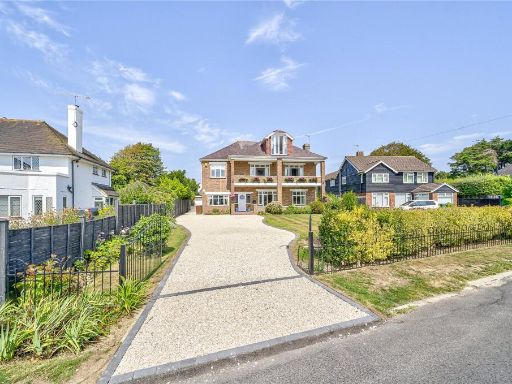 6 bedroom detached house for sale in South Walk, Middleton-On-Sea, West Sussex, PO22 — £1,650,000 • 6 bed • 5 bath • 3500 ft²
6 bedroom detached house for sale in South Walk, Middleton-On-Sea, West Sussex, PO22 — £1,650,000 • 6 bed • 5 bath • 3500 ft²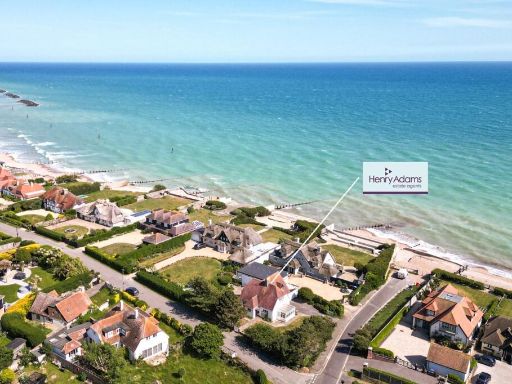 4 bedroom detached house for sale in Old Point, Middleton-On-Sea, PO22 — £795,000 • 4 bed • 2 bath • 1851 ft²
4 bedroom detached house for sale in Old Point, Middleton-On-Sea, PO22 — £795,000 • 4 bed • 2 bath • 1851 ft²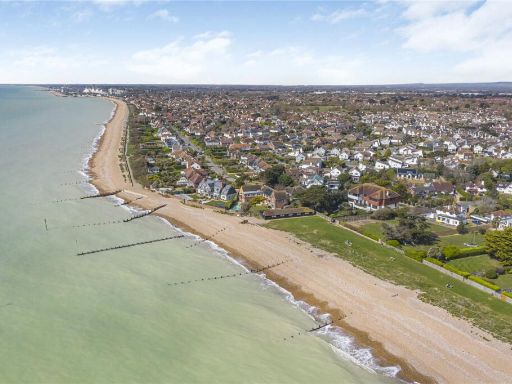 6 bedroom detached house for sale in Sea Way, Middleton-On-Sea, West Sussex, PO22 — £4,750,000 • 6 bed • 7 bath • 10693 ft²
6 bedroom detached house for sale in Sea Way, Middleton-On-Sea, West Sussex, PO22 — £4,750,000 • 6 bed • 7 bath • 10693 ft²