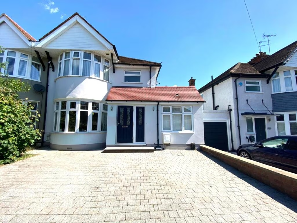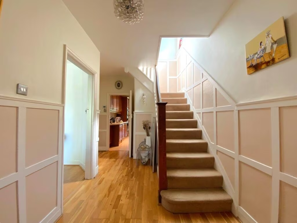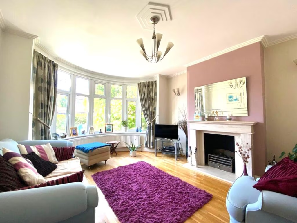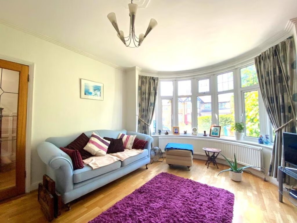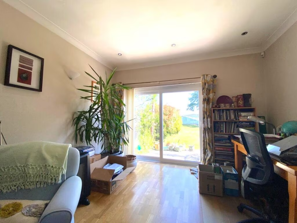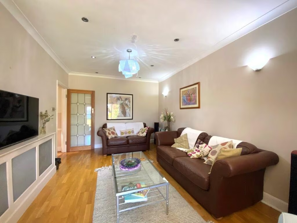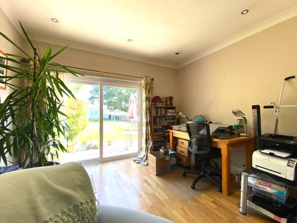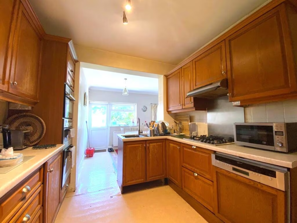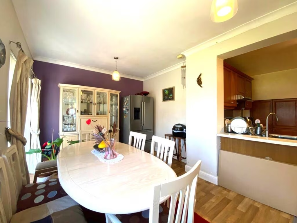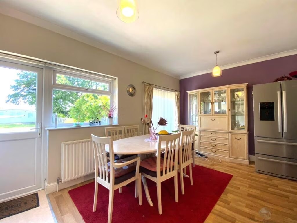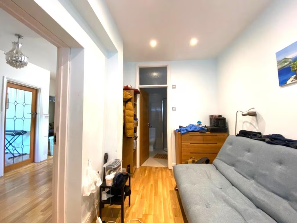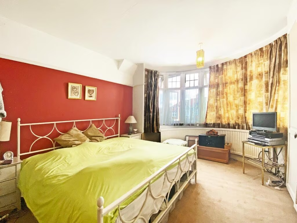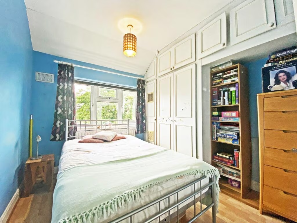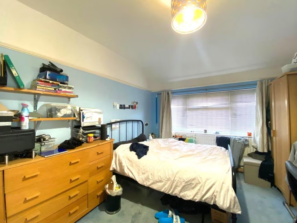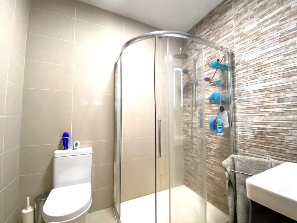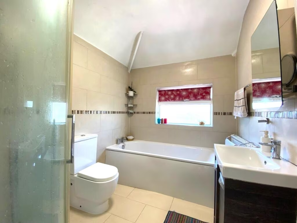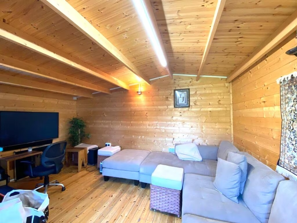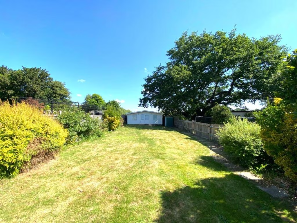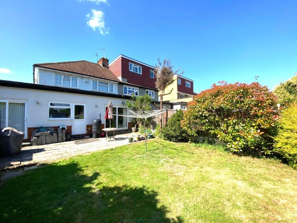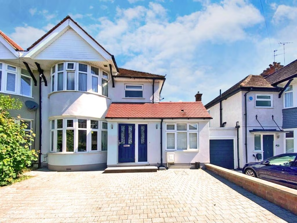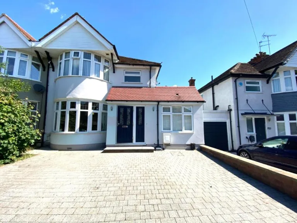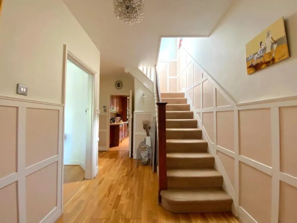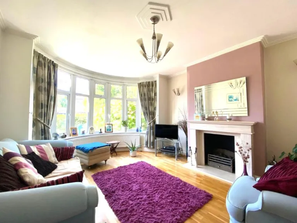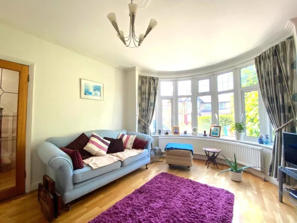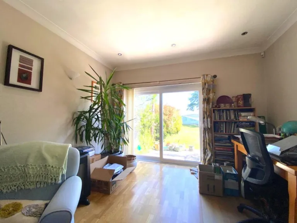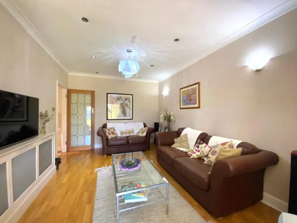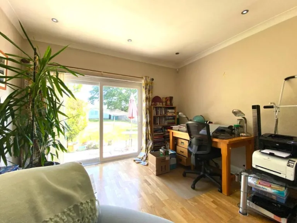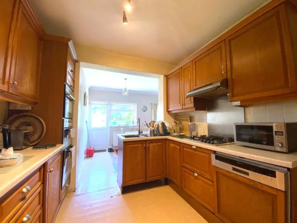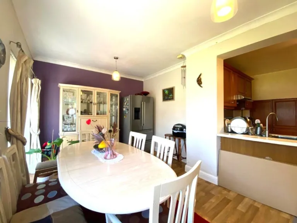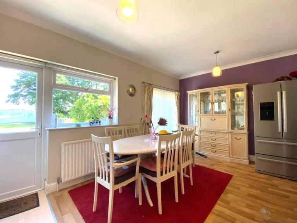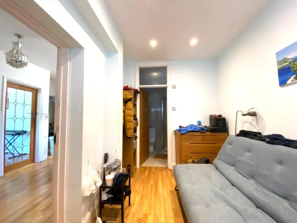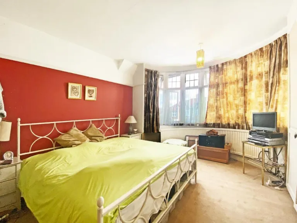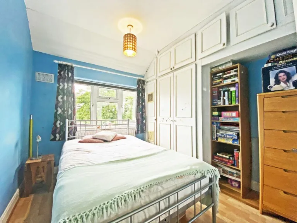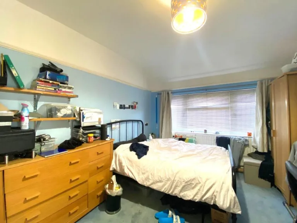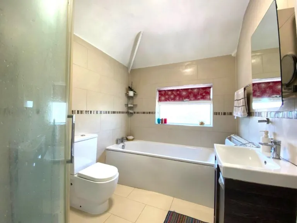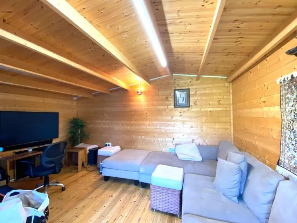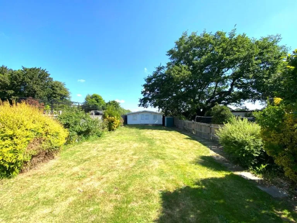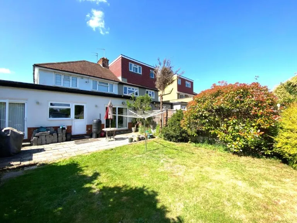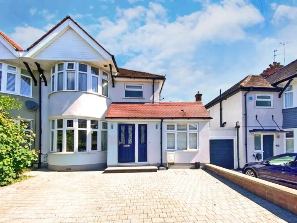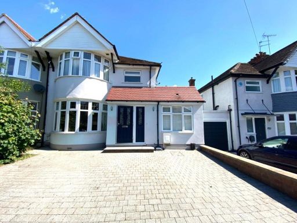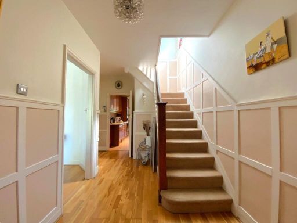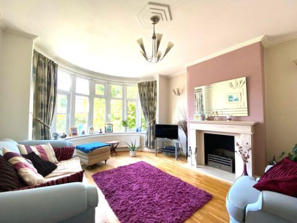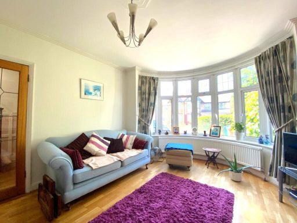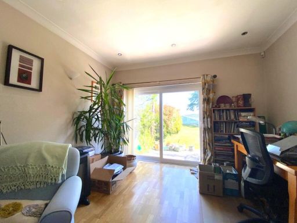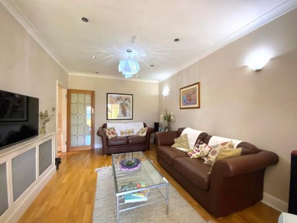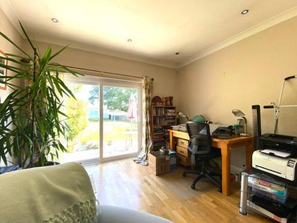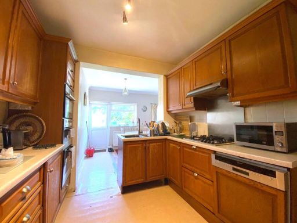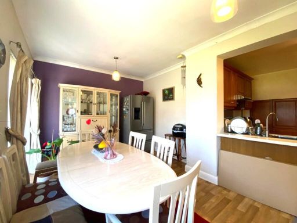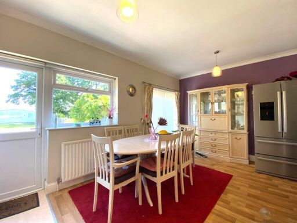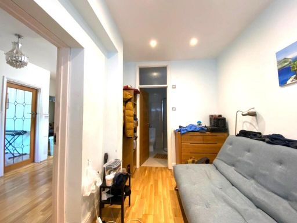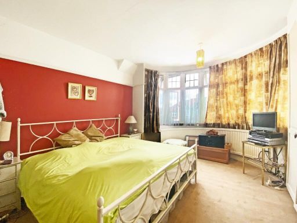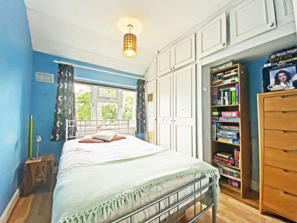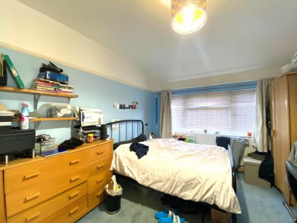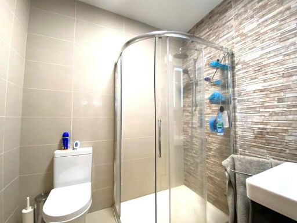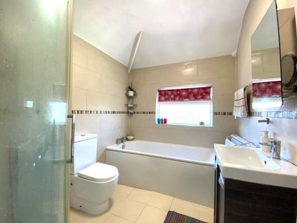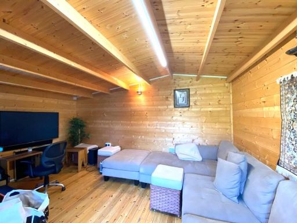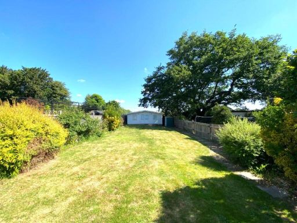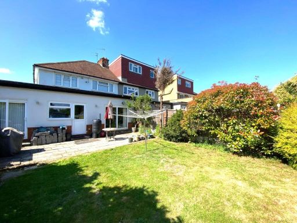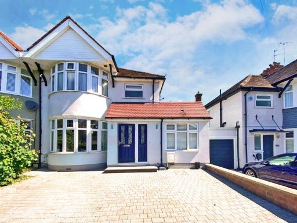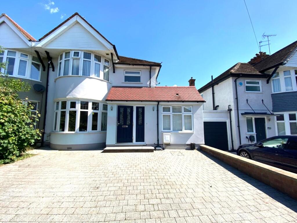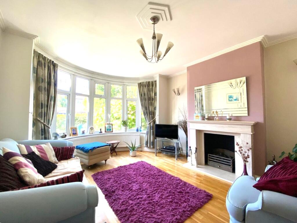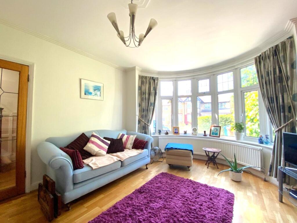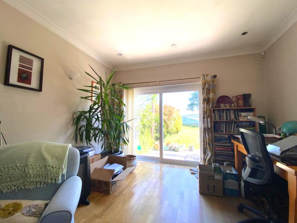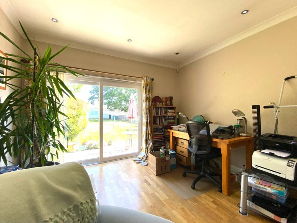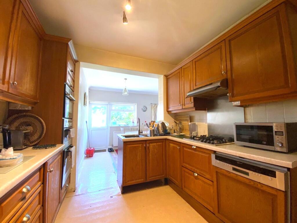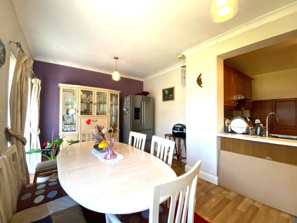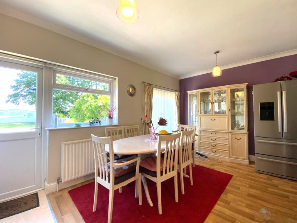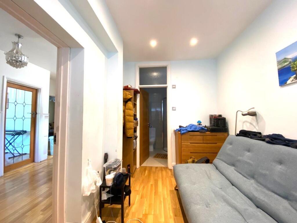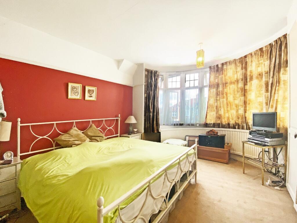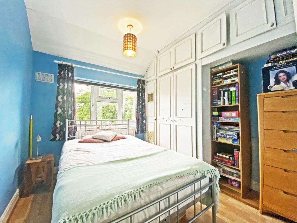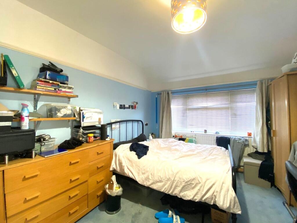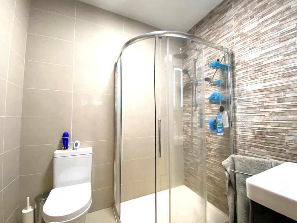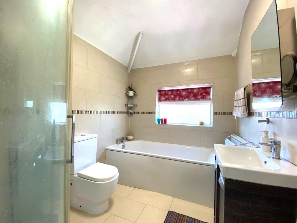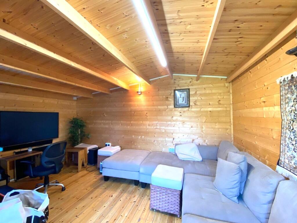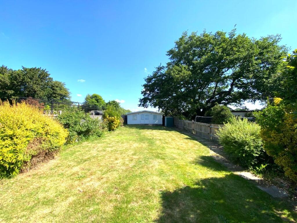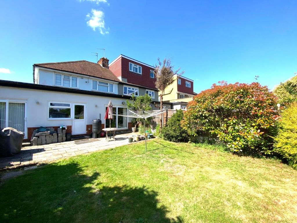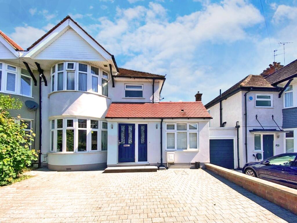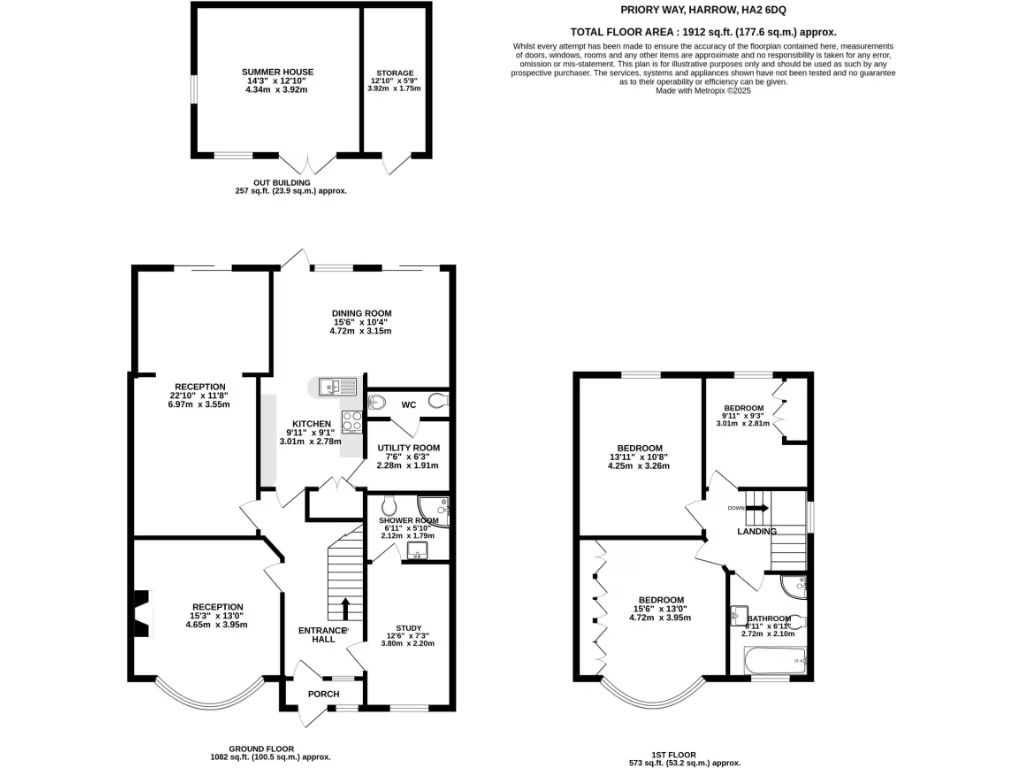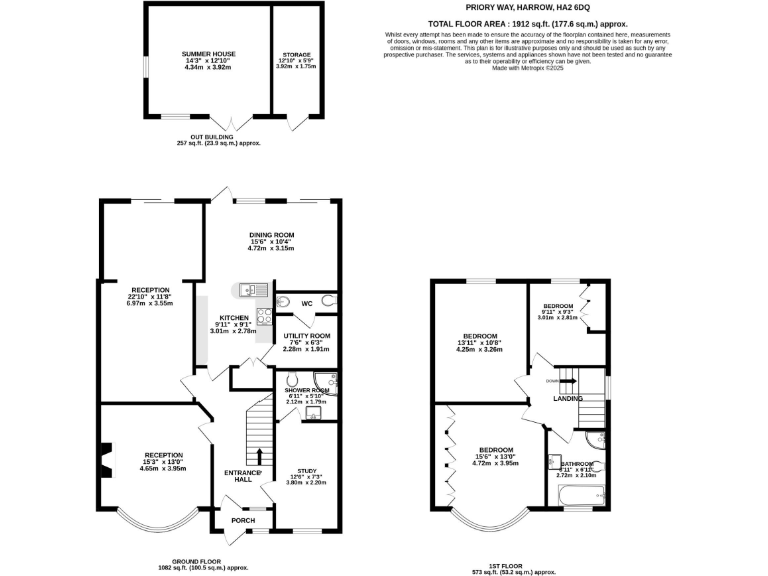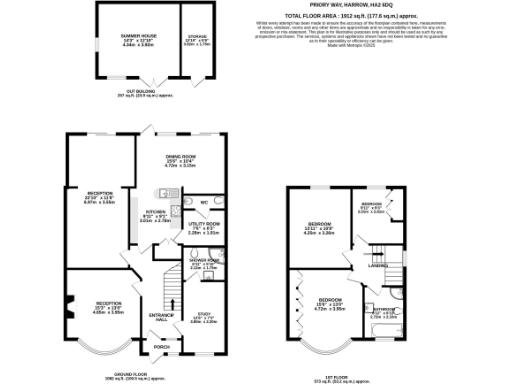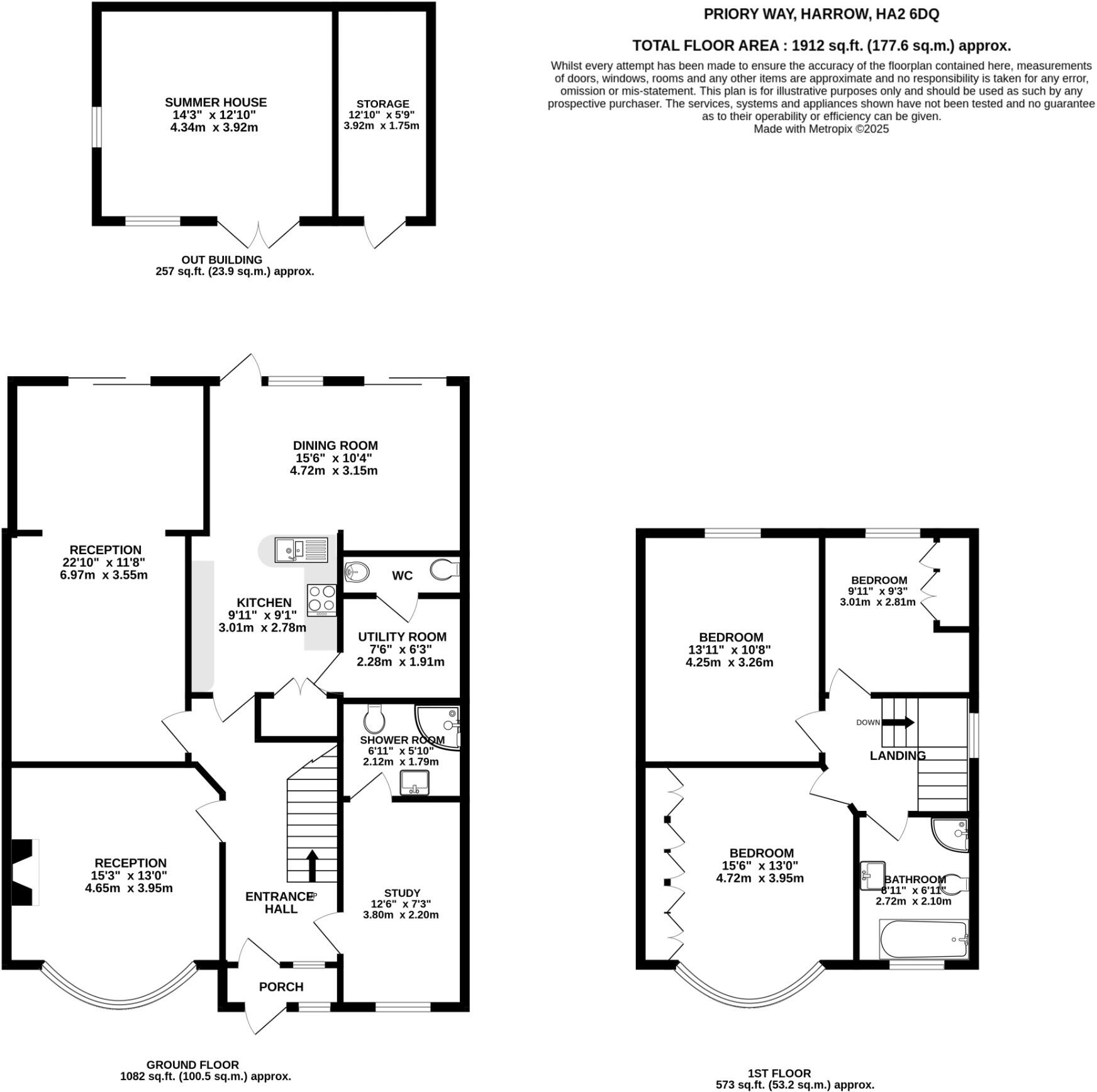Summary - 57 PRIORY WAY HARROW HA2 6DQ
4 bed 2 bath Semi-Detached
Large family semi with 120ft garden, garage conversion and great transport links.
Garage conversion with bedroom and en-suite, flexible use
Circa 120ft rear garden backing onto Headstone Recreation Ground
Off-street driveway for two cars, double front bay windows
Three double bedrooms plus one single; bright landing
Kitchen serviceable but in need of modernising
Solid-brick 1930s build; likely no cavity insulation
Medium flooding risk and expensive council tax to note
About 10 minutes’ walk to North Harrow Metropolitan Line
Situated on sought-after Priory Way, this 1930s semi-detached family home combines generous living space with excellent outdoor amenity. The ground floor offers two reception rooms, a rear extension with sliding doors to the patio and a garage conversion currently used as a fourth bedroom with its own en-suite — useful as a guest suite, teenager’s room or flexible workspace.
Upstairs there are three double bedrooms plus a single, served by a family bathroom. The kitchen and utility are practical and serviceable but would benefit from modernising to match the house’s scale. Circa 120ft of private garden backs directly onto Headstone Recreation Ground, providing uninterrupted green outlooks, a large summerhouse with storage and clear potential for family landscaping or play space.
Practical strengths include off-street parking for two cars on a large driveway, double glazing installed post-2002, mains gas central heating and a Freehold tenure. The property sits around a 10-minute walk from North Harrow Metropolitan Line station and close to highly regarded schools, making it convenient for commuters and families.
Key considerations: the house dates from the 1930s and has solid brick walls with assumed lack of cavity insulation, so further energy improvements may be needed. The kitchen requires updating and there is scope for extension (subject to planning). There is a medium flooding risk and council tax is high — important factors for budgeting moving forward.
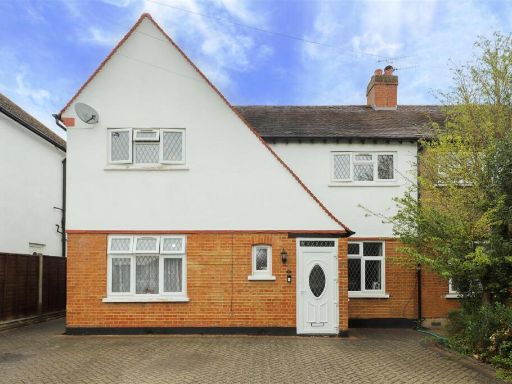 5 bedroom semi-detached house for sale in Manor Way, Harrow, HA2 — £825,000 • 5 bed • 2 bath • 1490 ft²
5 bedroom semi-detached house for sale in Manor Way, Harrow, HA2 — £825,000 • 5 bed • 2 bath • 1490 ft²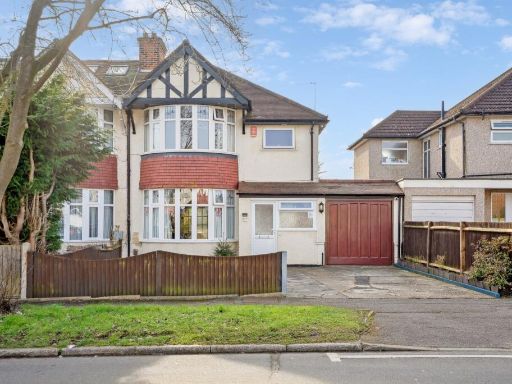 4 bedroom semi-detached house for sale in Priory Way, North Harrow, HA2 — £800,000 • 4 bed • 2 bath • 1577 ft²
4 bedroom semi-detached house for sale in Priory Way, North Harrow, HA2 — £800,000 • 4 bed • 2 bath • 1577 ft²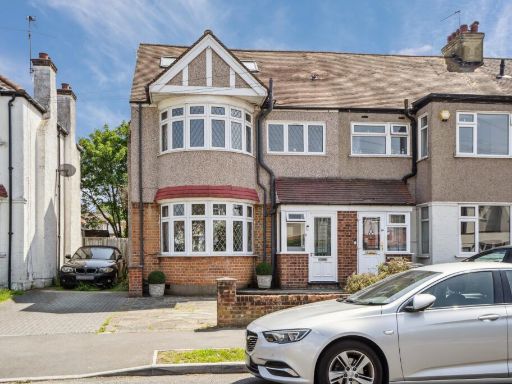 4 bedroom semi-detached house for sale in Woodberry Avenue, North Harrow, HA2 — £750,000 • 4 bed • 2 bath • 1530 ft²
4 bedroom semi-detached house for sale in Woodberry Avenue, North Harrow, HA2 — £750,000 • 4 bed • 2 bath • 1530 ft²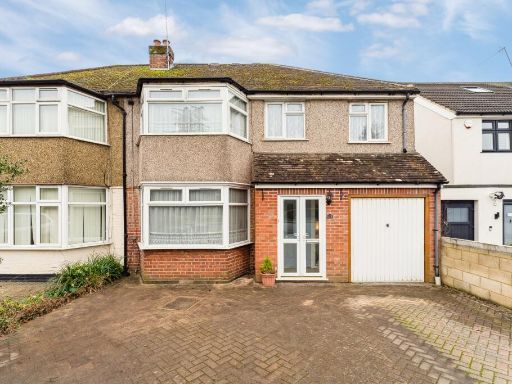 5 bedroom semi-detached house for sale in Pinner Road, Pinner HA5 — £799,950 • 5 bed • 2 bath • 1793 ft²
5 bedroom semi-detached house for sale in Pinner Road, Pinner HA5 — £799,950 • 5 bed • 2 bath • 1793 ft²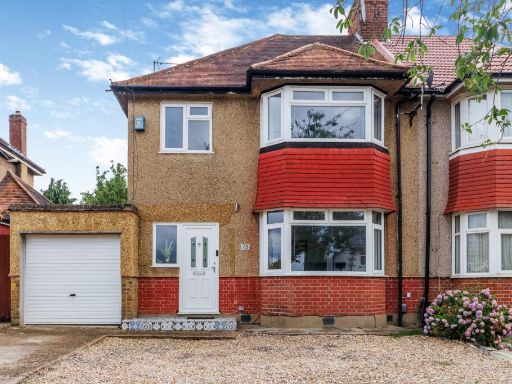 3 bedroom semi-detached house for sale in Northumberland Road, North Harrow, HA2 — £685,000 • 3 bed • 1 bath • 1055 ft²
3 bedroom semi-detached house for sale in Northumberland Road, North Harrow, HA2 — £685,000 • 3 bed • 1 bath • 1055 ft²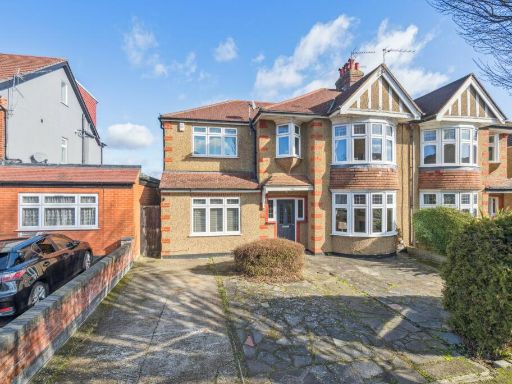 4 bedroom semi-detached house for sale in Northumberland Road, North Harrow, HA2 — £885,000 • 4 bed • 2 bath • 1794 ft²
4 bedroom semi-detached house for sale in Northumberland Road, North Harrow, HA2 — £885,000 • 4 bed • 2 bath • 1794 ft²