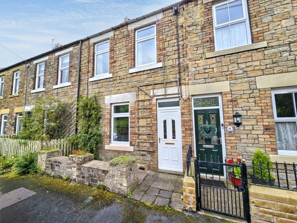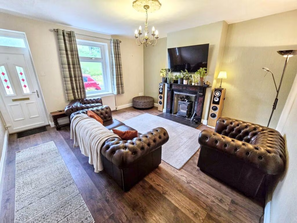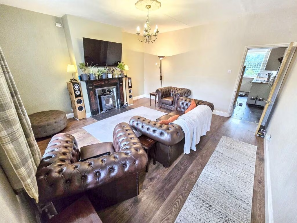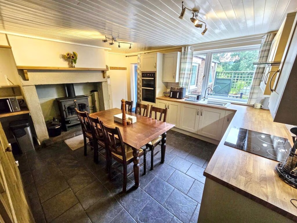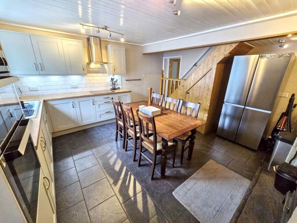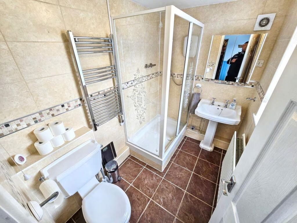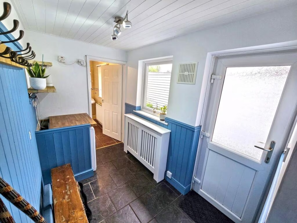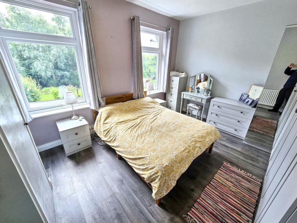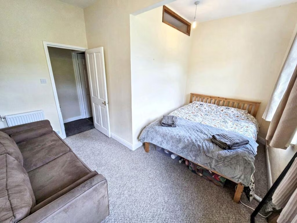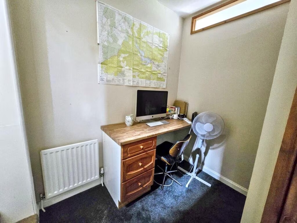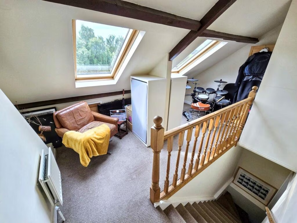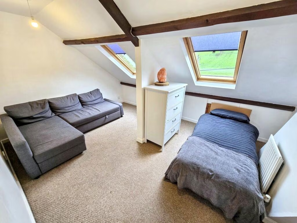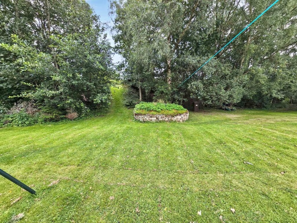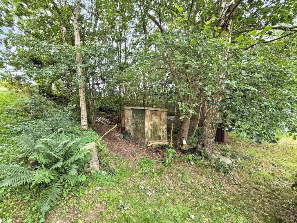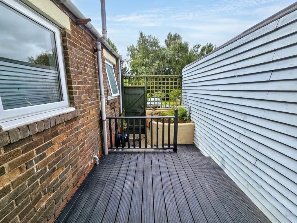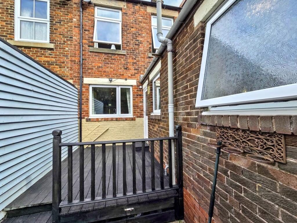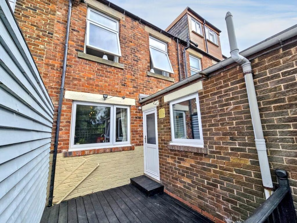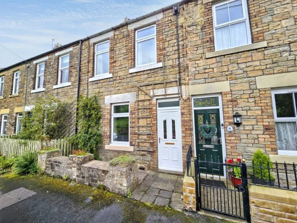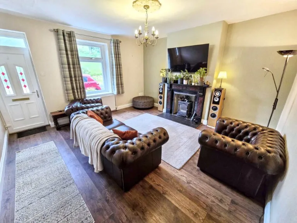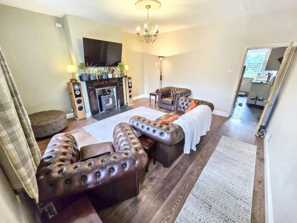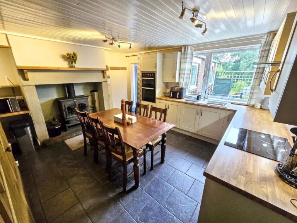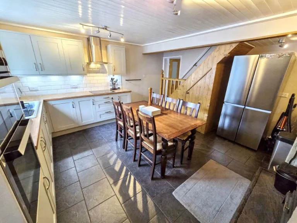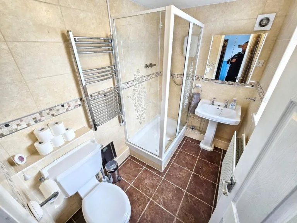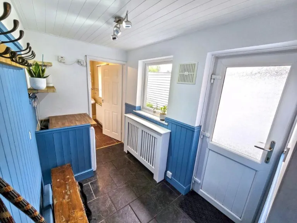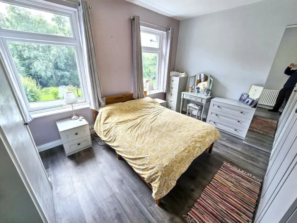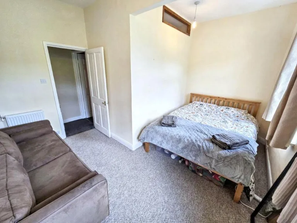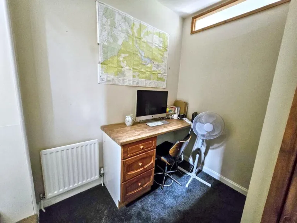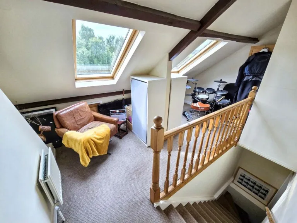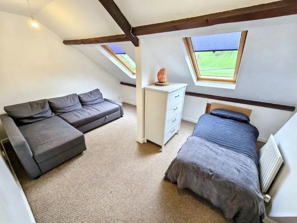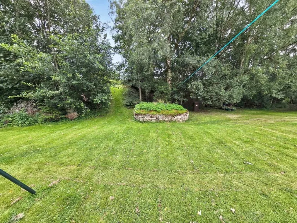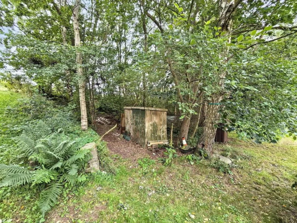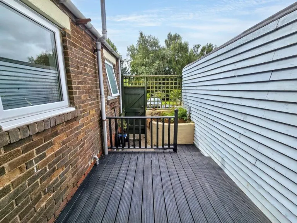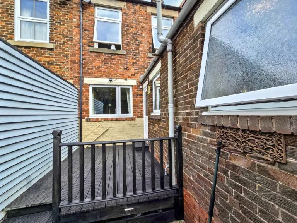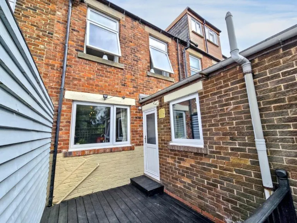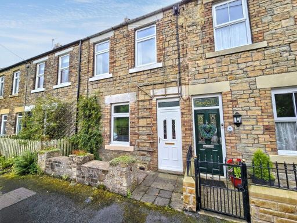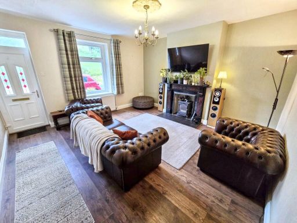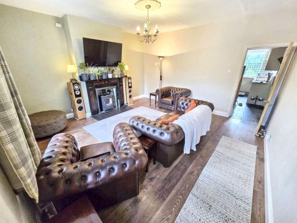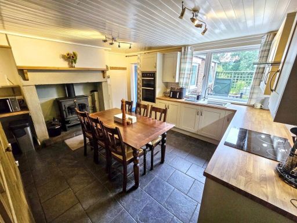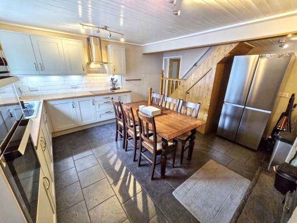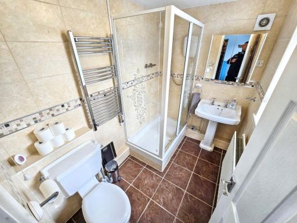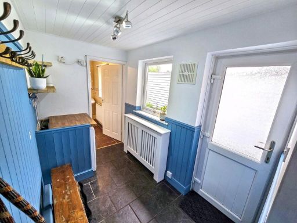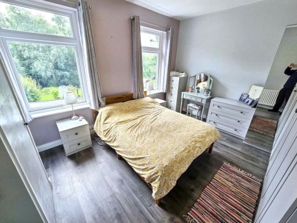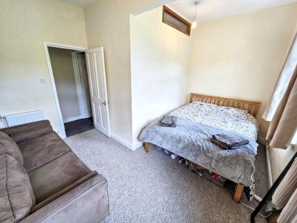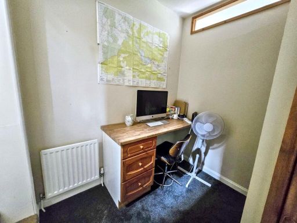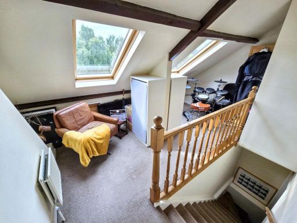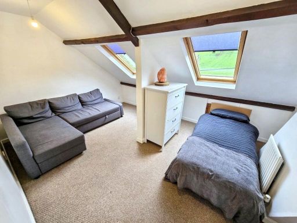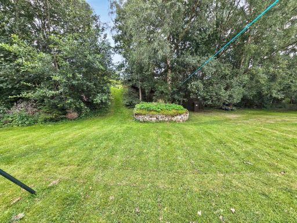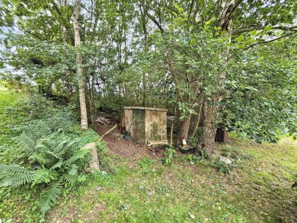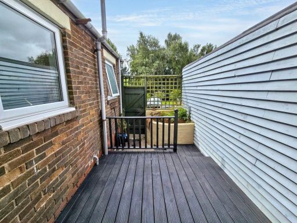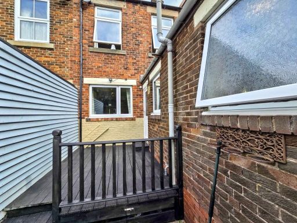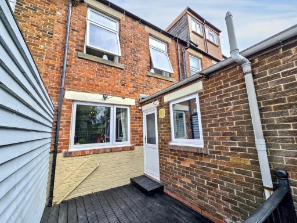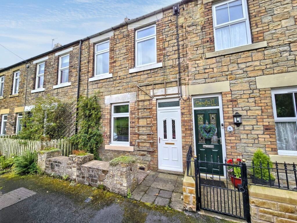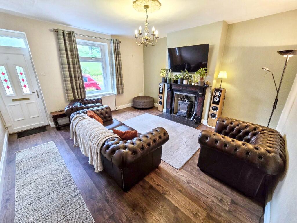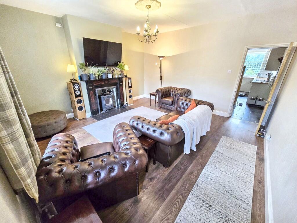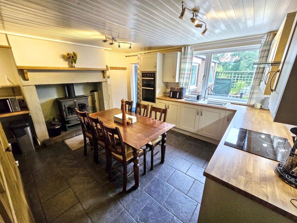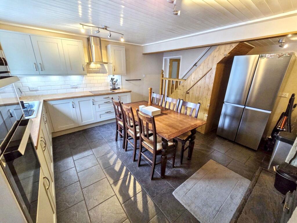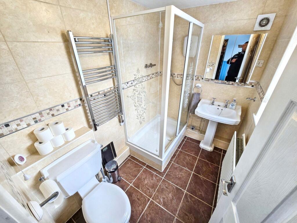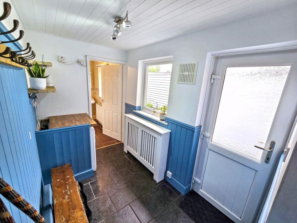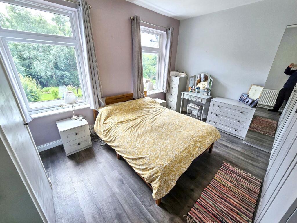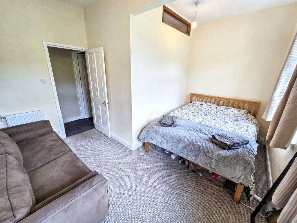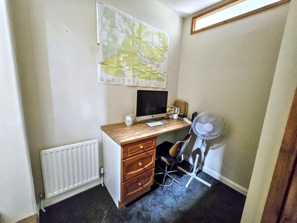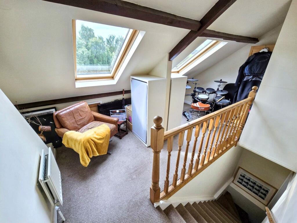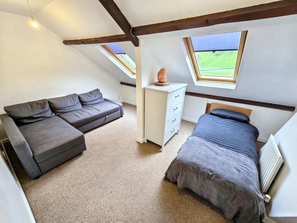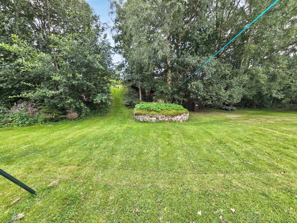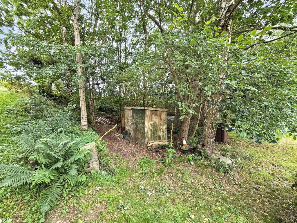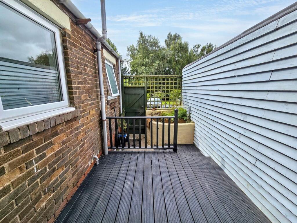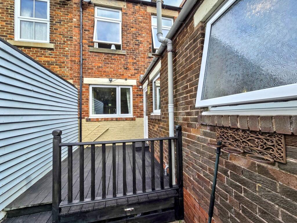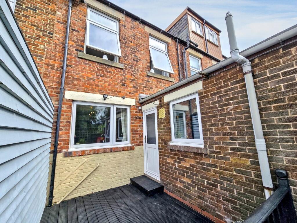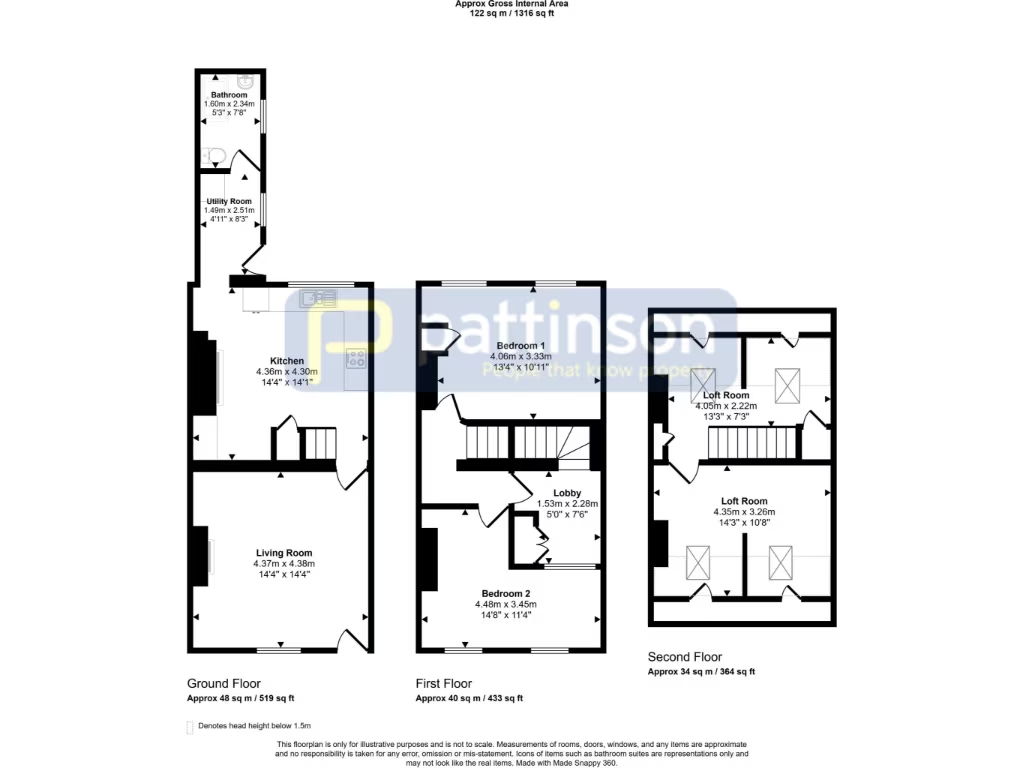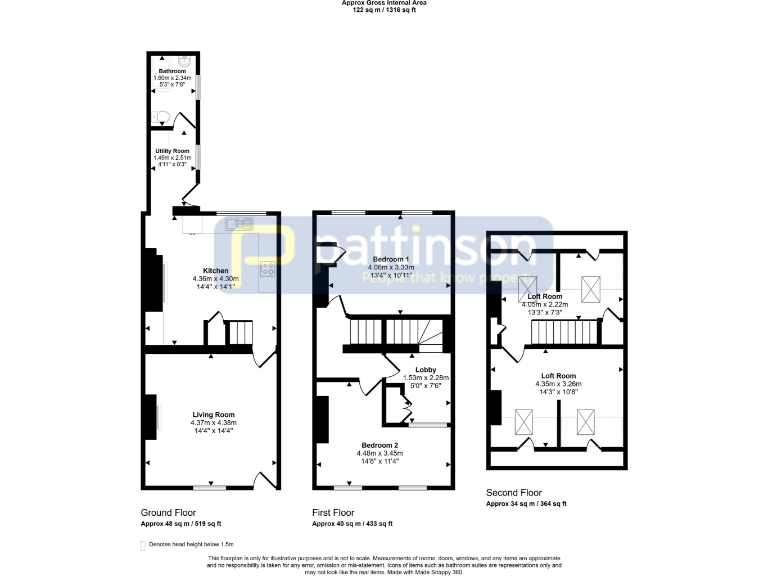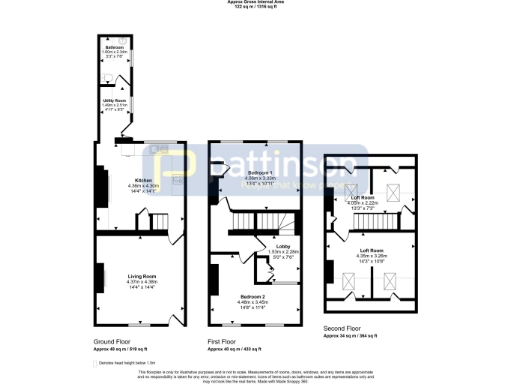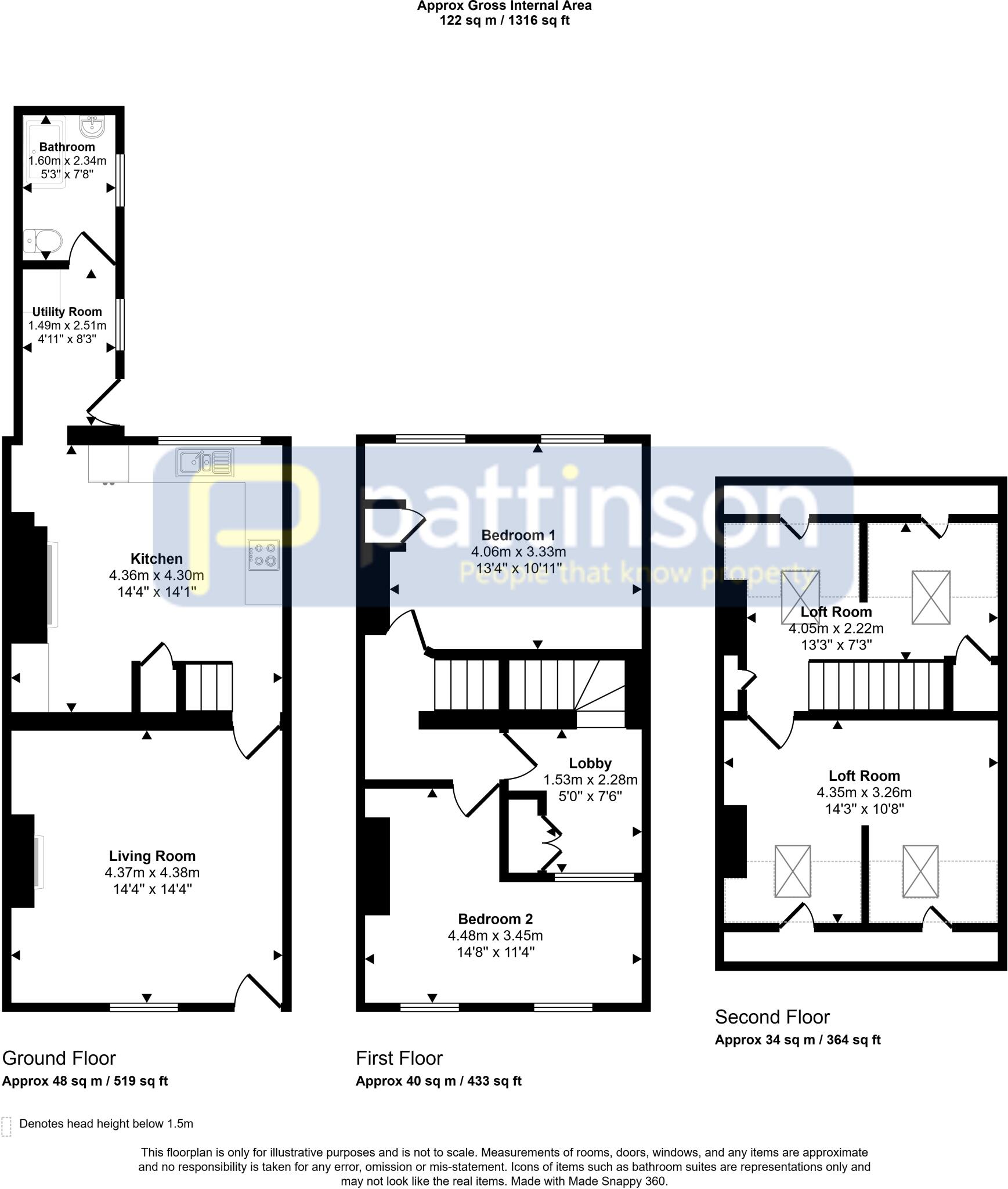Summary - OLD COLLIERY YARD, MOOR VIEW NE49 0LS
2 bed 1 bath Terraced
Spacious Victorian terrace with huge plot and off-street parking — ideal rural first home.
Victorian mid-terrace with stone façade and period features
Large overall size: 1,316 sq ft including loft conversion
Loft conversion provides two additional rooms, increasing flexibility
Huge plot with enclosed rear yard and off-street parking
Dual-fuel heating with solid fuel fire; boiler and radiators present
Likely solid brick walls with no insulation — energy upgrades advised
Slow broadband speeds; area has excellent mobile signal
Single bathroom and modest internal layout for family use
This substantial two-bedroom Victorian terrace in Melkridge offers unexpectedly generous space across 1,316 sq ft, including a completed loft conversion that provides two additional usable rooms. The property sits on a very large plot with an enclosed rear yard and off-street parking — rare for a hamlet setting — and benefits from solid traditional character such as stone façade and period features.
Heating is by dual fuel (boiler and solid fuel fire), and the house has double glazing; the solid brick walls are likely uninsulated, so there is scope to improve energy efficiency. Broadband speeds are slow in the area, and there is a single family bathroom, which are practical considerations for modern living but manageable for first-time buyers or small families seeking rural space.
Transport connections are surprisingly good for a remoter settlement: easy access to the A69, nearby rail stations at Haltwhistle and Bardon Mill, and an hourly bus on the Newcastle–Carlisle route. Local amenities are limited but include a primary school rated Good and pleasant surrounding countryside with cycle routes and walking opportunities.
This freehold home suits buyers looking for roomy, characterful accommodation in a peaceful location who are willing to make modest energy and connectivity improvements. The property presents clear potential to upgrade and personalise while enjoying low council tax and very low local crime rates.
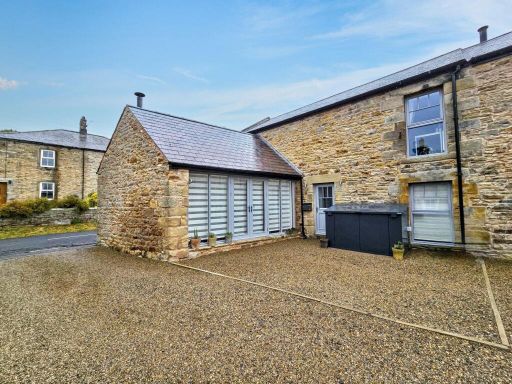 3 bedroom barn conversion for sale in Melkridge Farm, Melkridge, Haltwhistle, Northumberland, NE49 0LT, NE49 — £265,000 • 3 bed • 2 bath • 1070 ft²
3 bedroom barn conversion for sale in Melkridge Farm, Melkridge, Haltwhistle, Northumberland, NE49 0LT, NE49 — £265,000 • 3 bed • 2 bath • 1070 ft²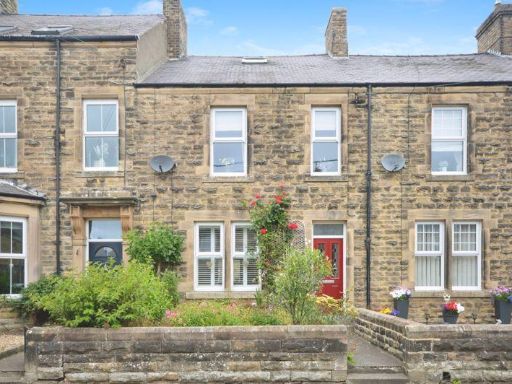 3 bedroom terraced house for sale in Tyne View Road, Haltwhistle, NE49 — £195,000 • 3 bed • 1 bath • 1486 ft²
3 bedroom terraced house for sale in Tyne View Road, Haltwhistle, NE49 — £195,000 • 3 bed • 1 bath • 1486 ft²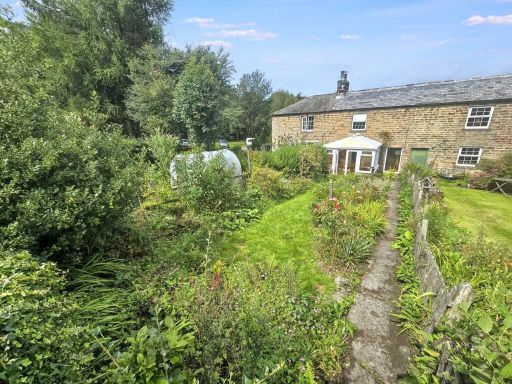 2 bedroom terraced house for sale in The Terrace, Settlingstones, Hexham, Northumberland, NE47 5BB, NE47 — £270,000 • 2 bed • 1 bath • 1062 ft²
2 bedroom terraced house for sale in The Terrace, Settlingstones, Hexham, Northumberland, NE47 5BB, NE47 — £270,000 • 2 bed • 1 bath • 1062 ft² 2 bedroom end of terrace house for sale in Thornleygate Buildings, Thornley Gate, Allendale, Northumberland, NE47 — £240,000 • 2 bed • 1 bath • 904 ft²
2 bedroom end of terrace house for sale in Thornleygate Buildings, Thornley Gate, Allendale, Northumberland, NE47 — £240,000 • 2 bed • 1 bath • 904 ft²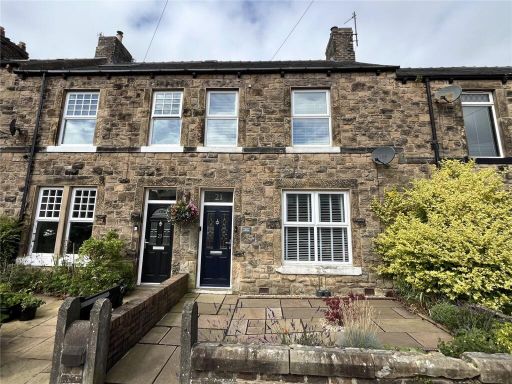 3 bedroom semi-detached house for sale in Dale Street, Haltwhistle, Northumberland, NE49 — £178,000 • 3 bed • 1 bath • 1087 ft²
3 bedroom semi-detached house for sale in Dale Street, Haltwhistle, Northumberland, NE49 — £178,000 • 3 bed • 1 bath • 1087 ft²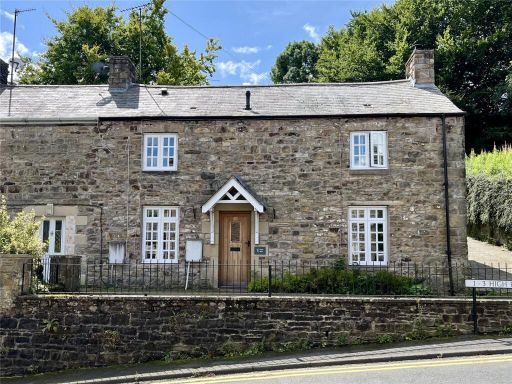 3 bedroom terraced house for sale in High Row, Castle Hill, Haltwhistle, Northumberland, NE49 — £210,000 • 3 bed • 2 bath • 1270 ft²
3 bedroom terraced house for sale in High Row, Castle Hill, Haltwhistle, Northumberland, NE49 — £210,000 • 3 bed • 2 bath • 1270 ft²