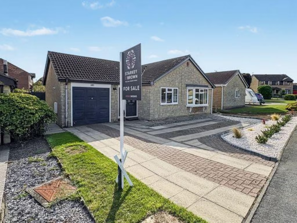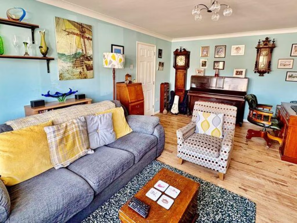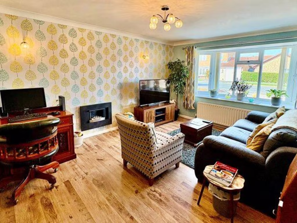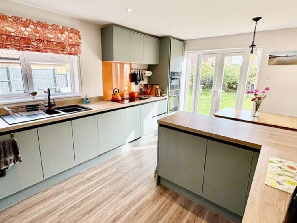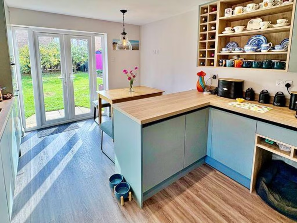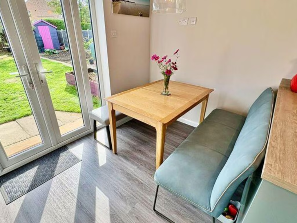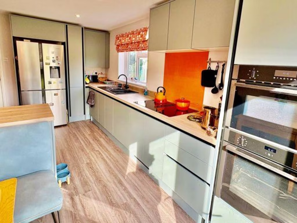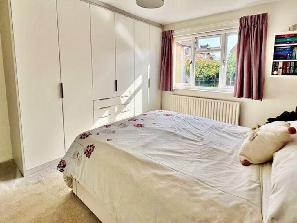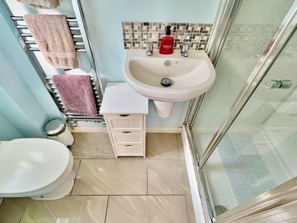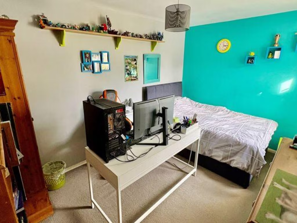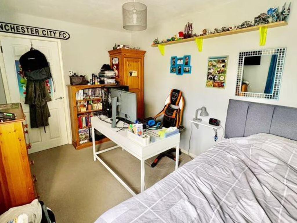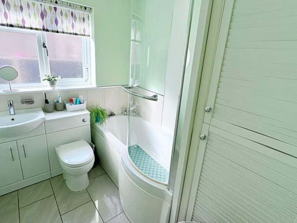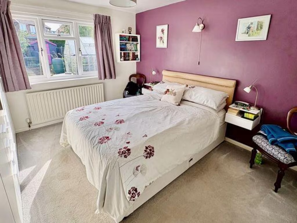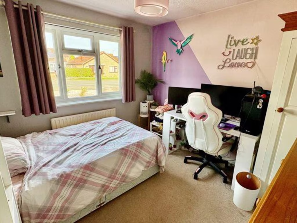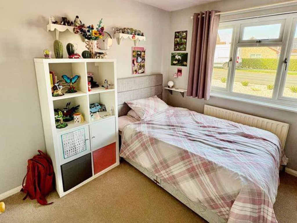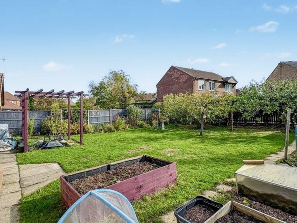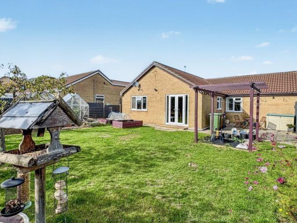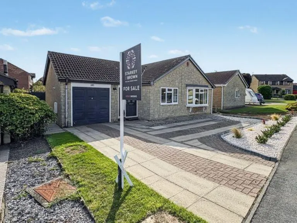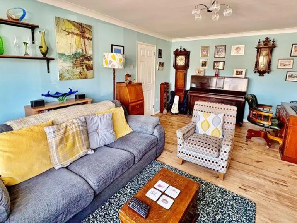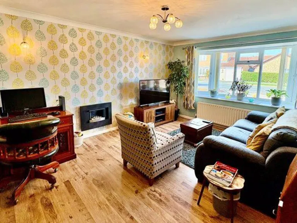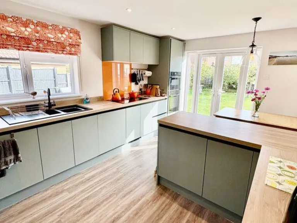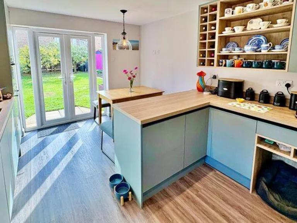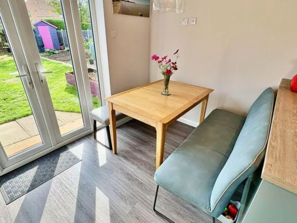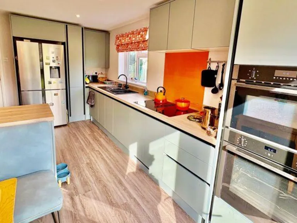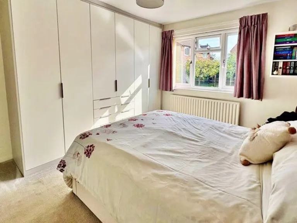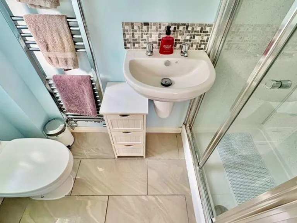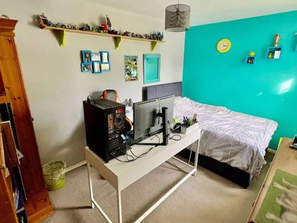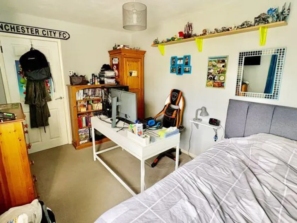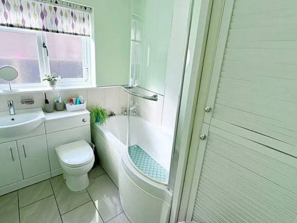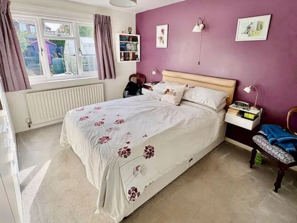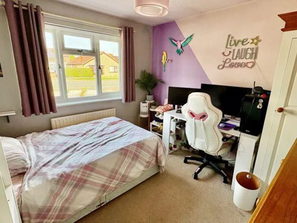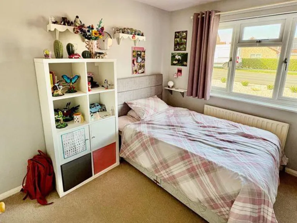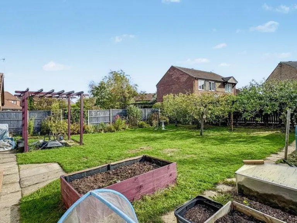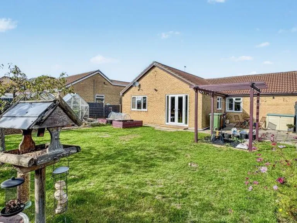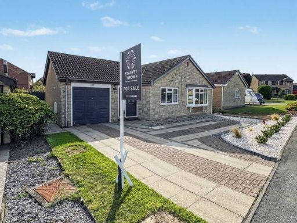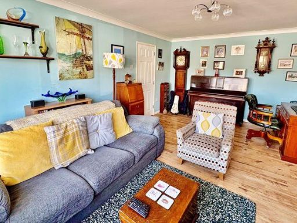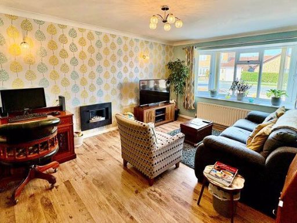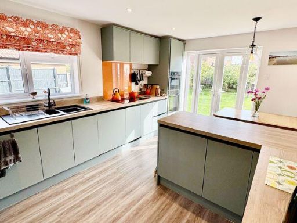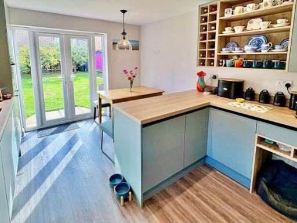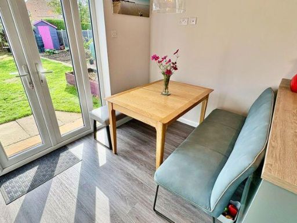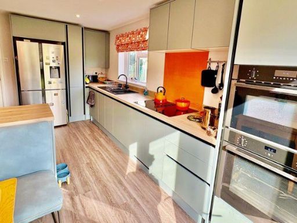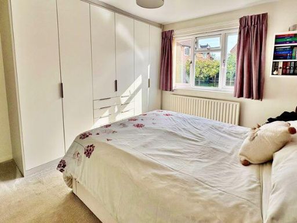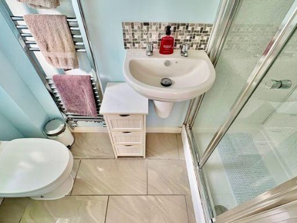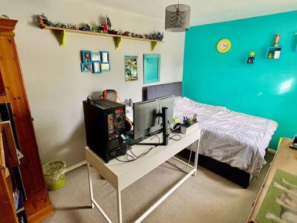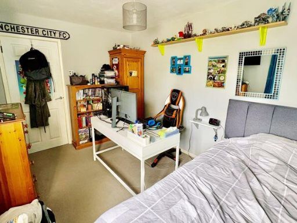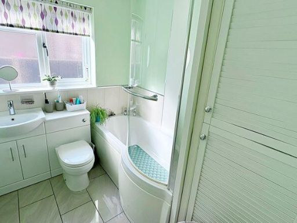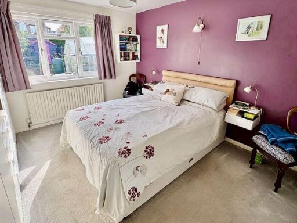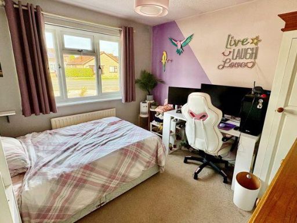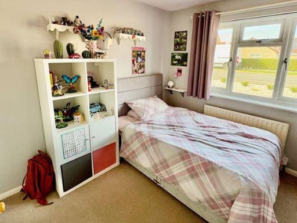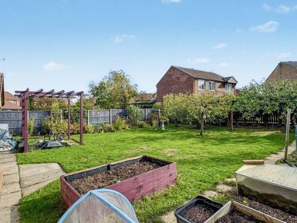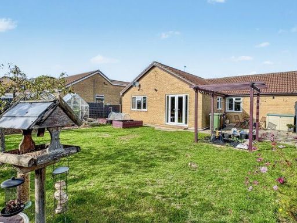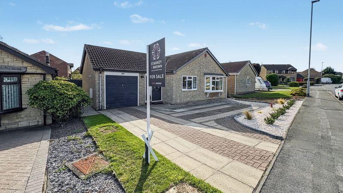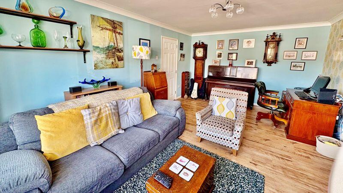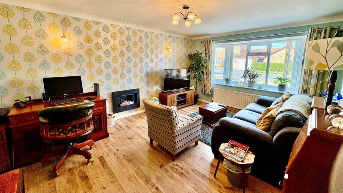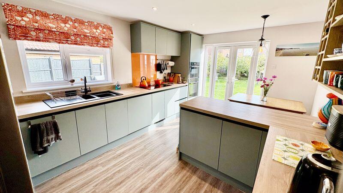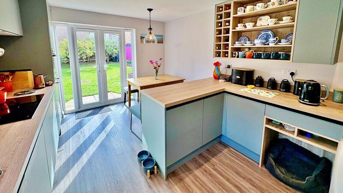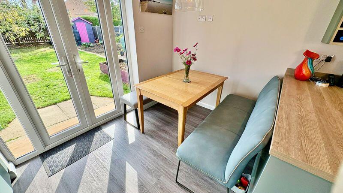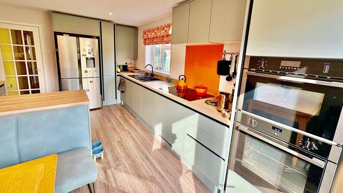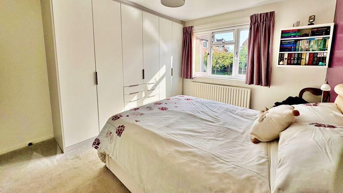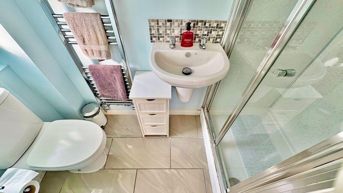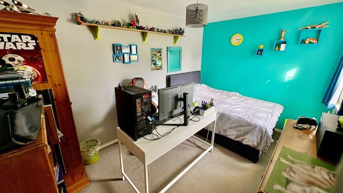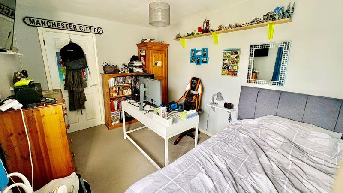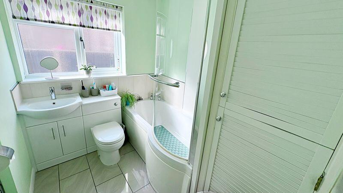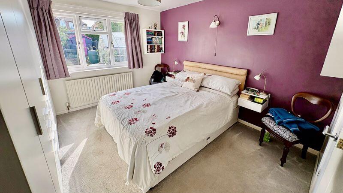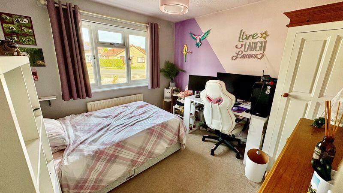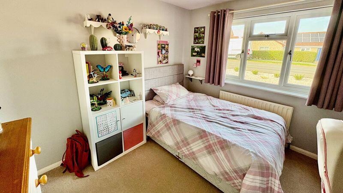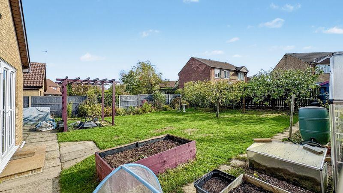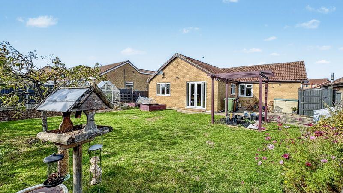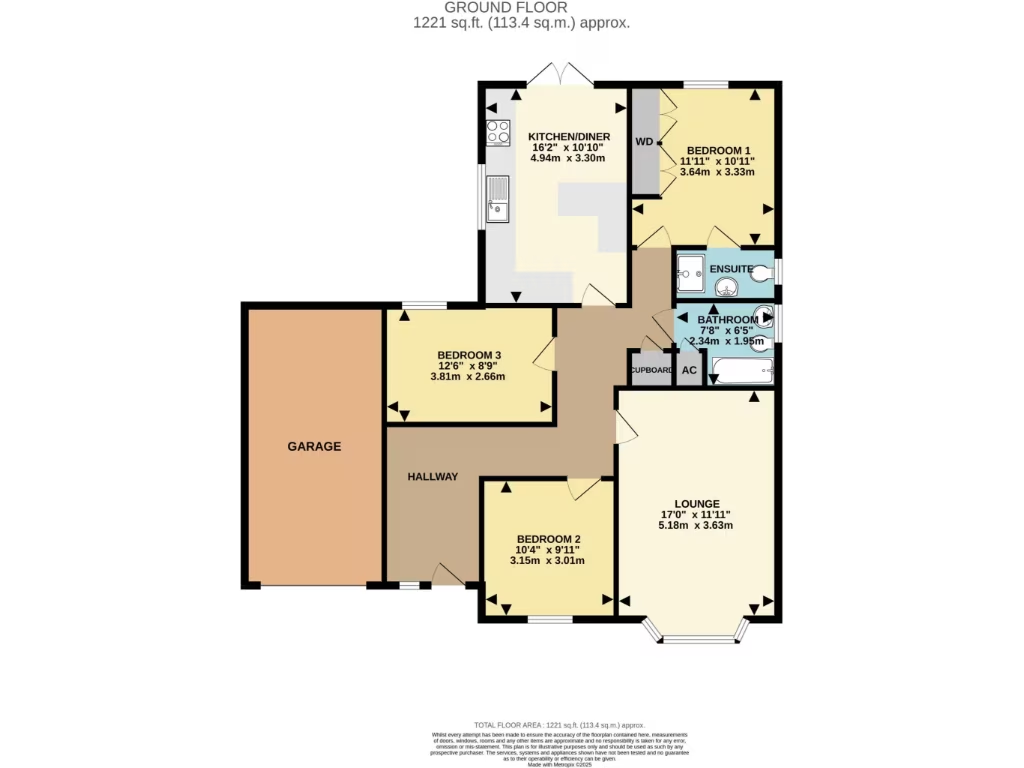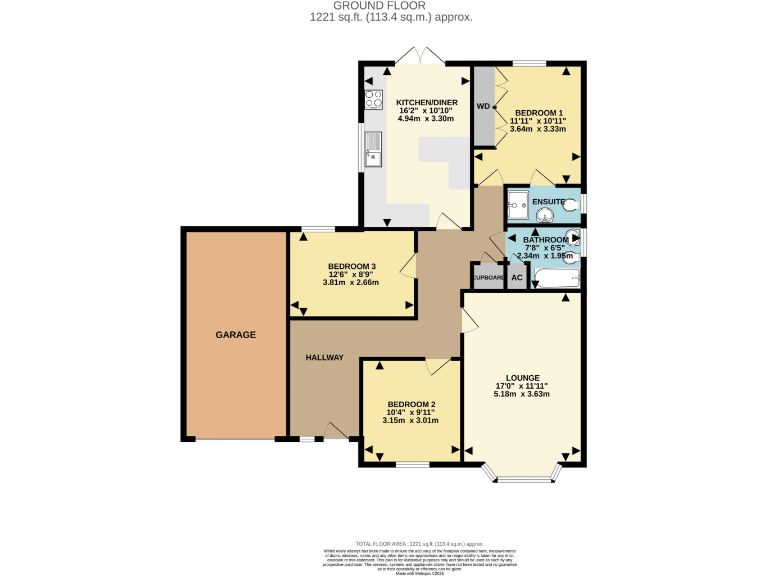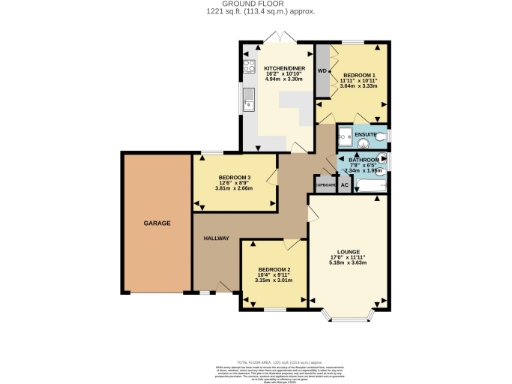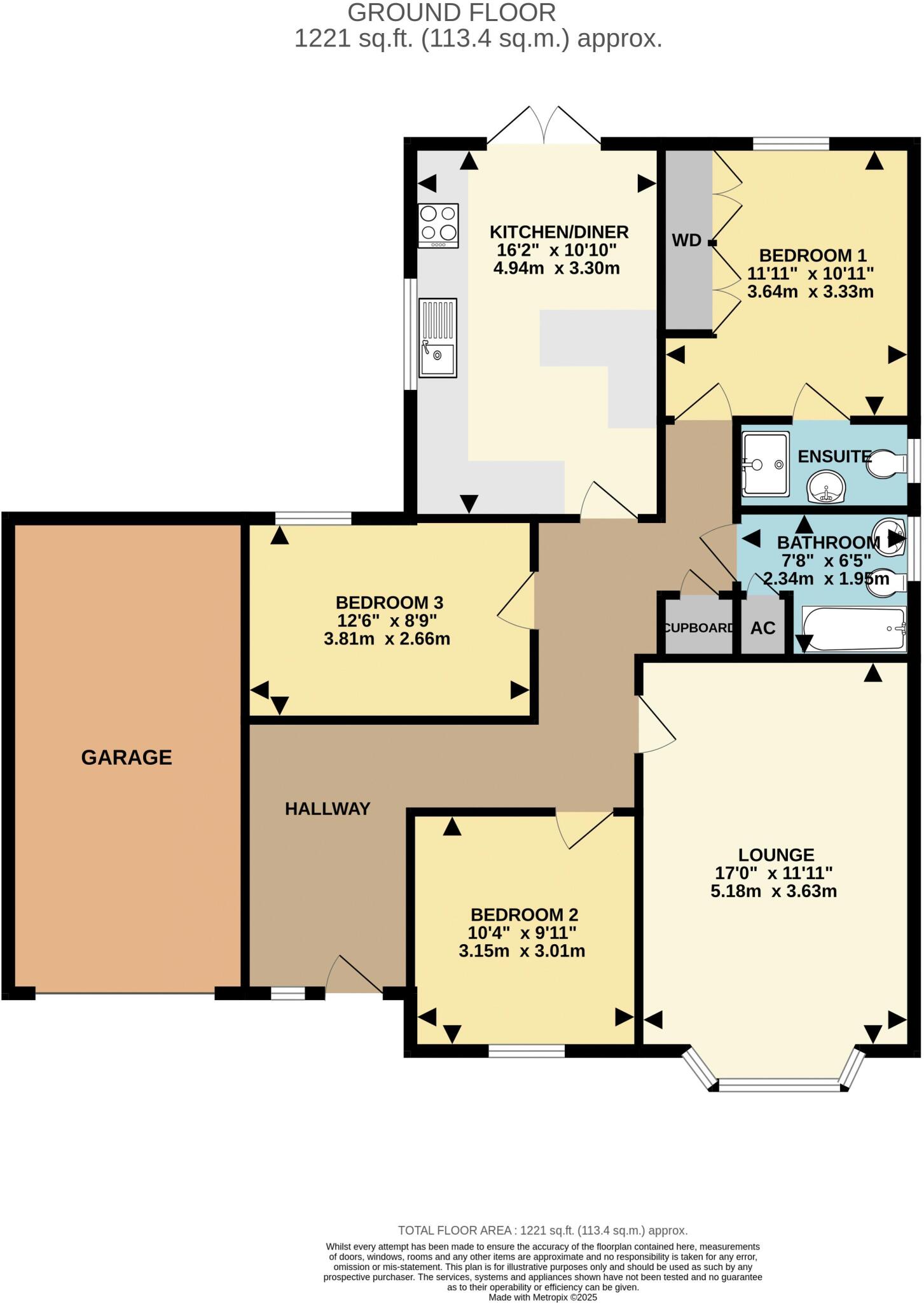Summary - 165 WOLSEY WAY LINCOLN LN2 4SB
3 bed 2 bath Detached Bungalow
Newly renovated single‑level home with garage and generous garden, ideal for families.
Detached single‑storey bungalow on a large, enclosed rear garden
Set on a generous plot in sought-after Glebe Park, this detached three-bedroom bungalow suits families and downsizers seeking single-level living. The home has been newly renovated with a 2024-fitted kitchen/diner, wood-effect flooring and a bright lounge with bay window. Internal access to the garage and a driveway provides practical parking.
Bedrooms are well proportioned; the master benefits from an en‑suite and there is a separate family bathroom. The large, enclosed rear garden offers lawn and patio space for outdoor dining and play. The property is freehold, approximately 1,221 sq ft in size and sits in a very low‑crime, affluent neighbourhood with excellent mobile and fast broadband.
Practical notes: council tax band D applies. Local school performance is mixed — some nearby primary schools are rated outstanding, while others require improvement and one secondary is currently rated inadequate. No flood risk has been recorded.
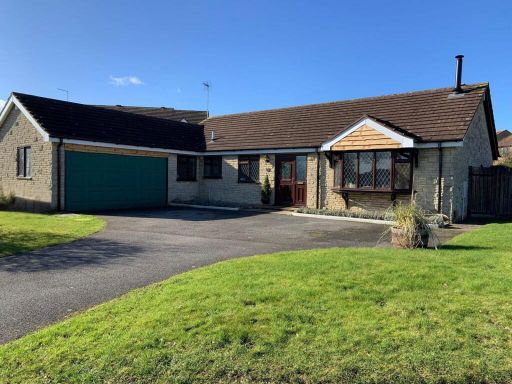 4 bedroom detached bungalow for sale in Wolsey Way, Lincoln, LN2 4SP, LN2 — £375,000 • 4 bed • 2 bath • 1184 ft²
4 bedroom detached bungalow for sale in Wolsey Way, Lincoln, LN2 4SP, LN2 — £375,000 • 4 bed • 2 bath • 1184 ft²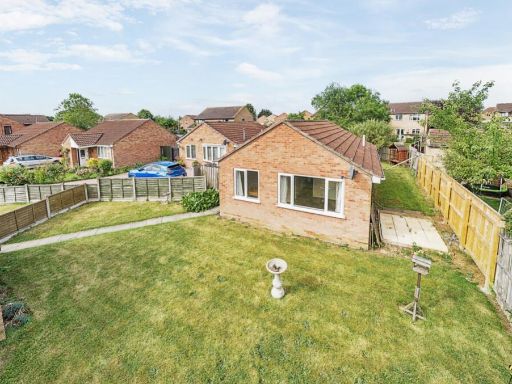 2 bedroom bungalow for sale in Atwater Court, Lincoln, Lincolnshire, LN2 — £220,000 • 2 bed • 1 bath • 581 ft²
2 bedroom bungalow for sale in Atwater Court, Lincoln, Lincolnshire, LN2 — £220,000 • 2 bed • 1 bath • 581 ft²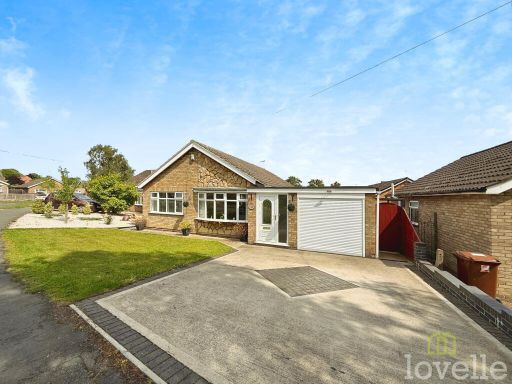 3 bedroom detached bungalow for sale in Windermere Avenue, North Hykeham, LN6 — £250,000 • 3 bed • 1 bath • 732 ft²
3 bedroom detached bungalow for sale in Windermere Avenue, North Hykeham, LN6 — £250,000 • 3 bed • 1 bath • 732 ft²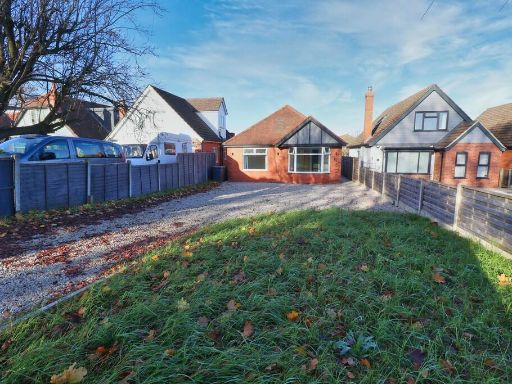 3 bedroom detached bungalow for sale in Bunkers Hill, Lincoln, LN2 — £250,000 • 3 bed • 1 bath • 735 ft²
3 bedroom detached bungalow for sale in Bunkers Hill, Lincoln, LN2 — £250,000 • 3 bed • 1 bath • 735 ft²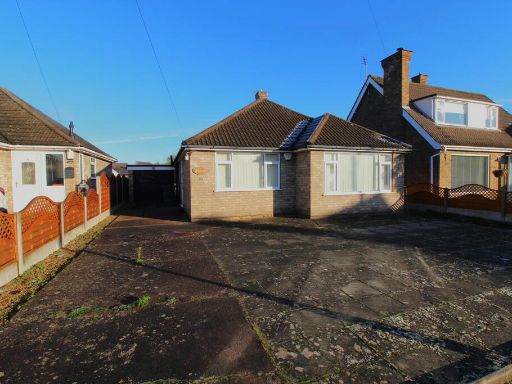 3 bedroom detached bungalow for sale in Eastbrook Road, Lincoln, LN6 — £225,000 • 3 bed • 1 bath • 1077 ft²
3 bedroom detached bungalow for sale in Eastbrook Road, Lincoln, LN6 — £225,000 • 3 bed • 1 bath • 1077 ft²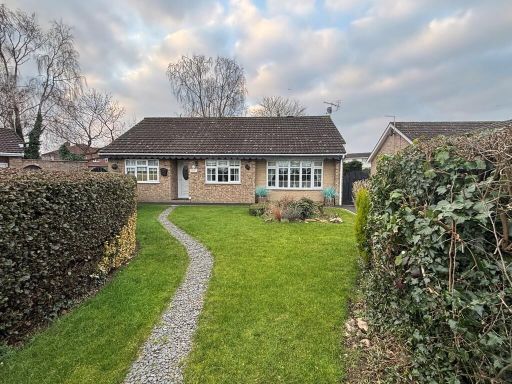 3 bedroom detached bungalow for sale in Malham Close, Lincoln, LN6 — £290,000 • 3 bed • 1 bath • 972 ft²
3 bedroom detached bungalow for sale in Malham Close, Lincoln, LN6 — £290,000 • 3 bed • 1 bath • 972 ft²