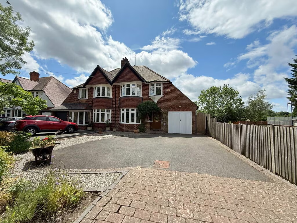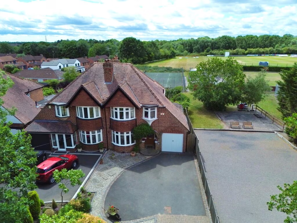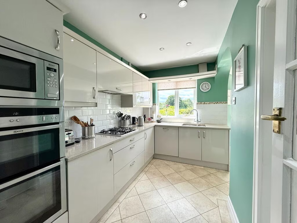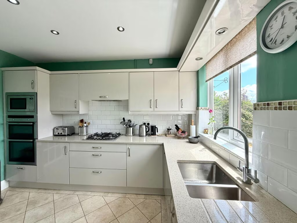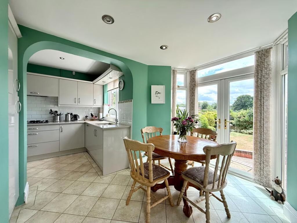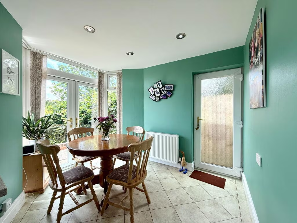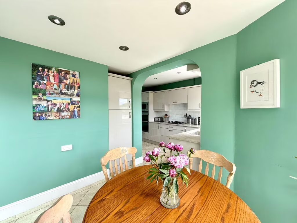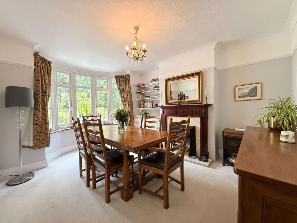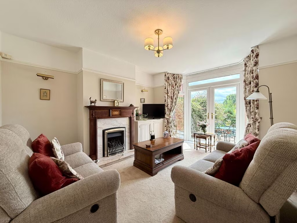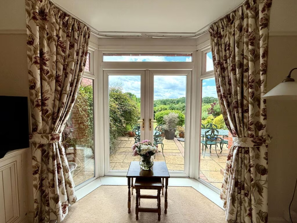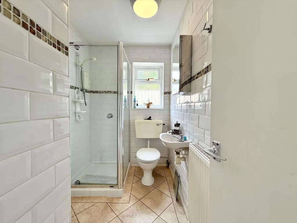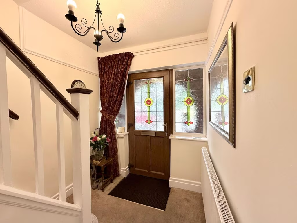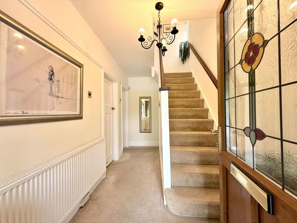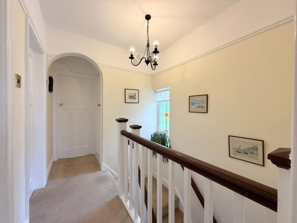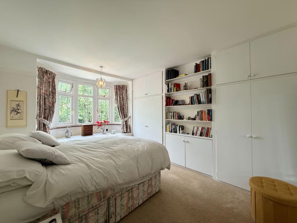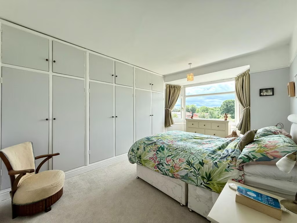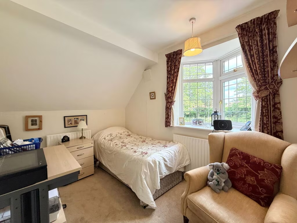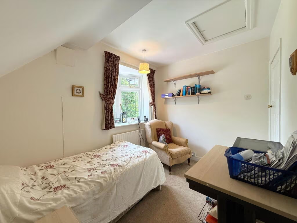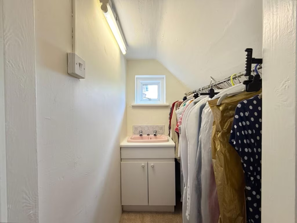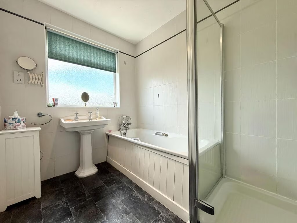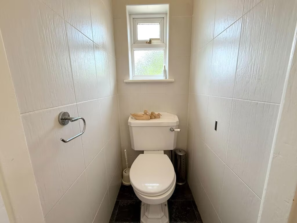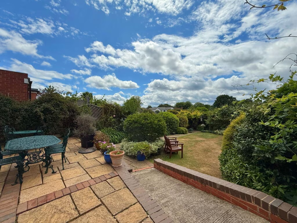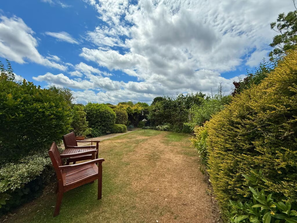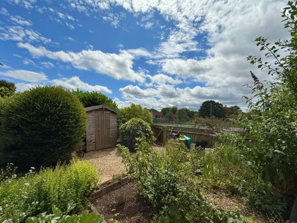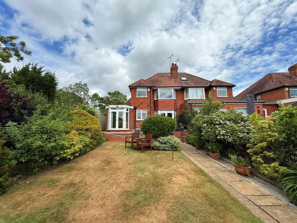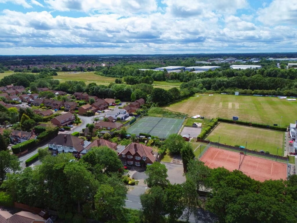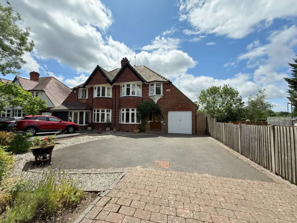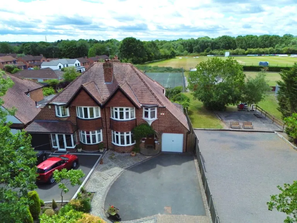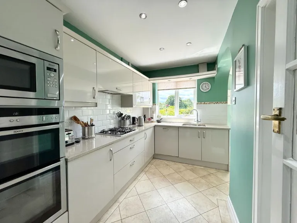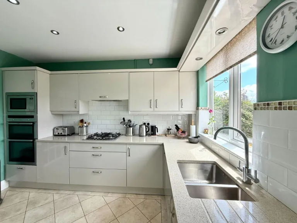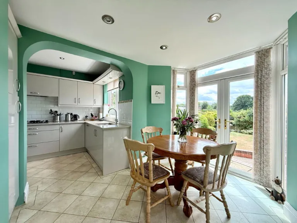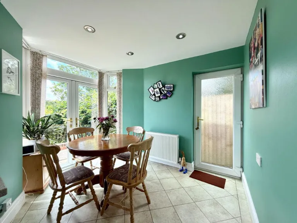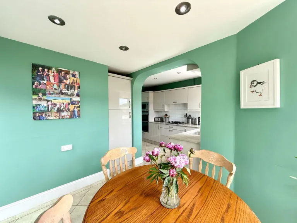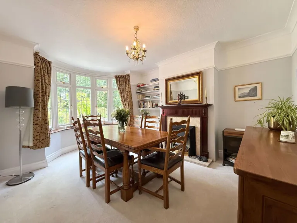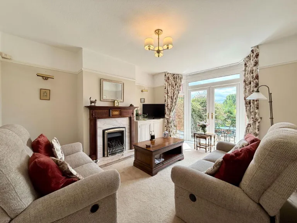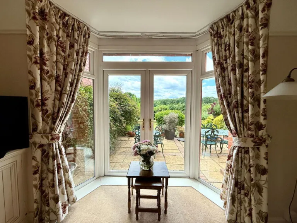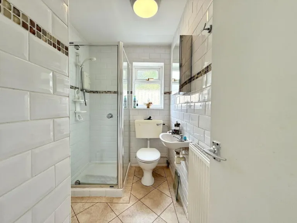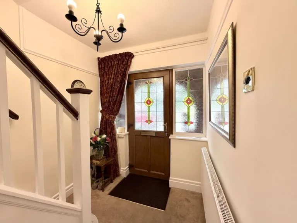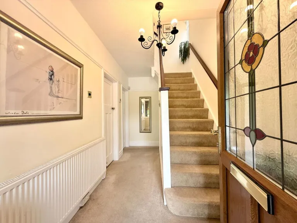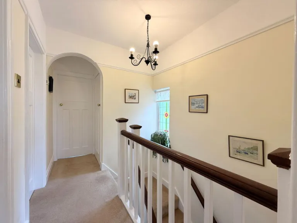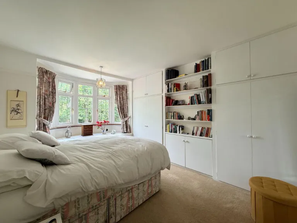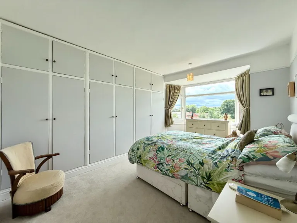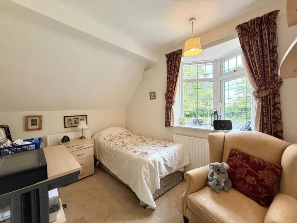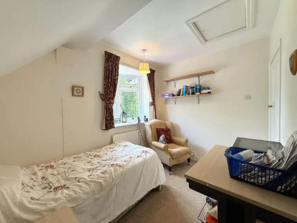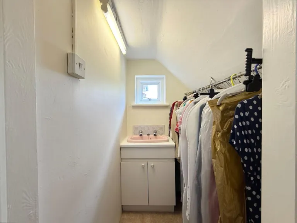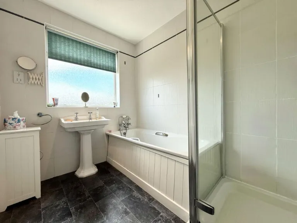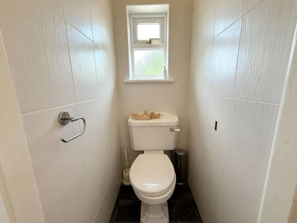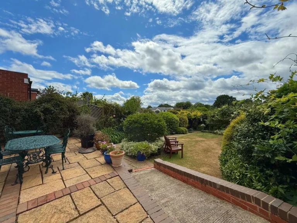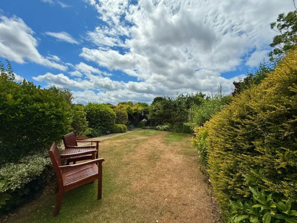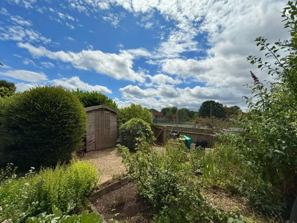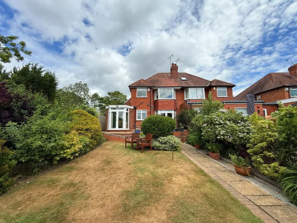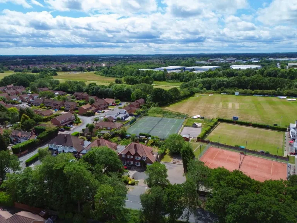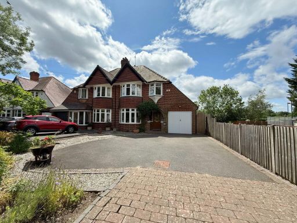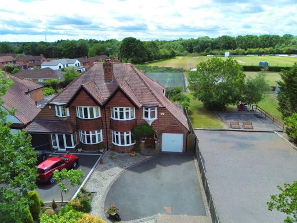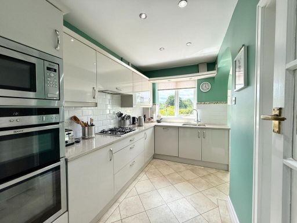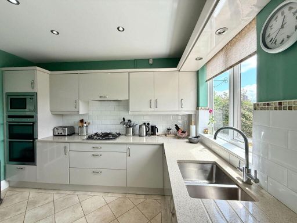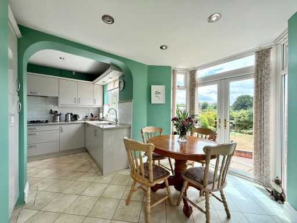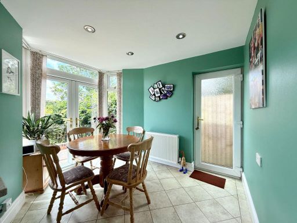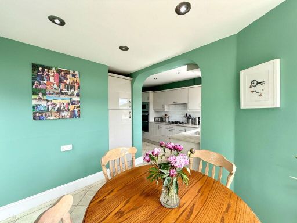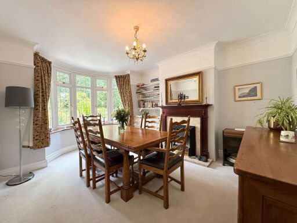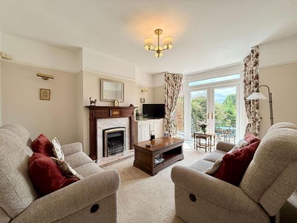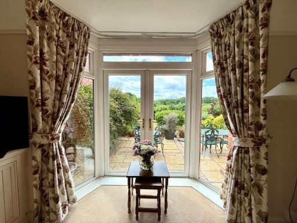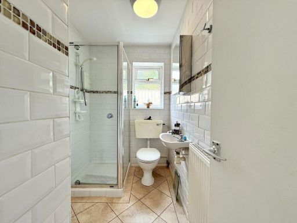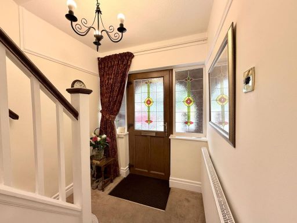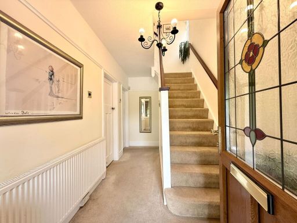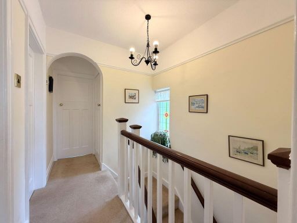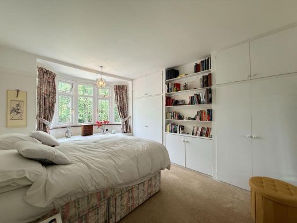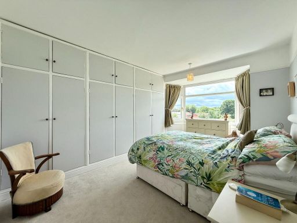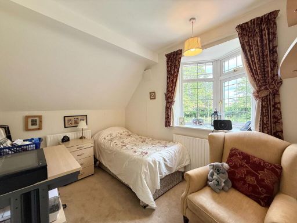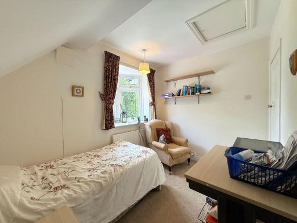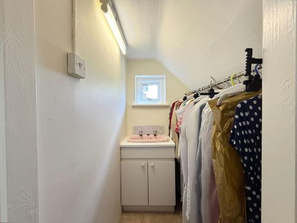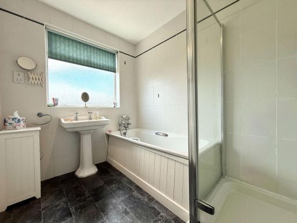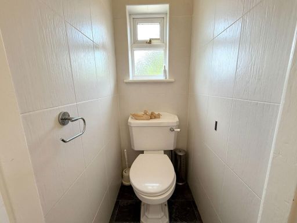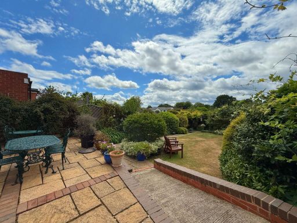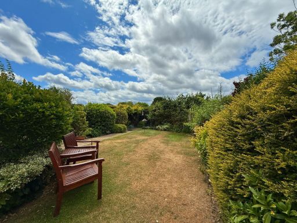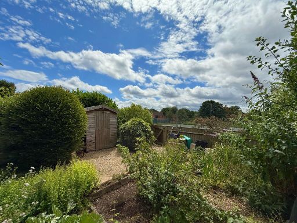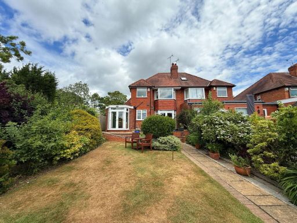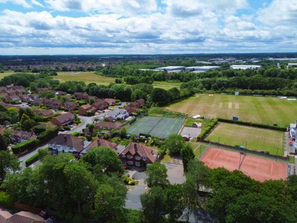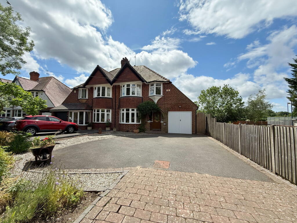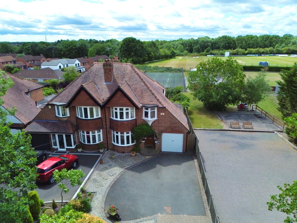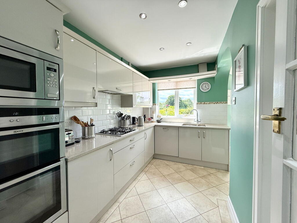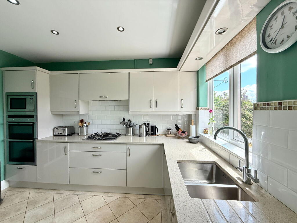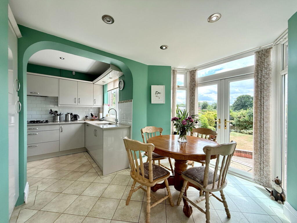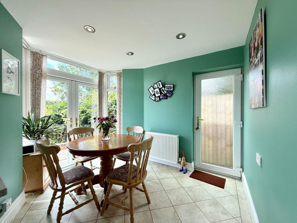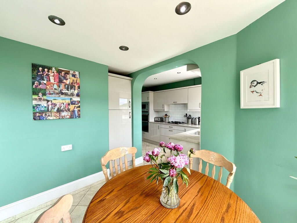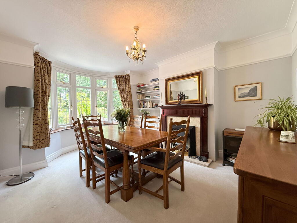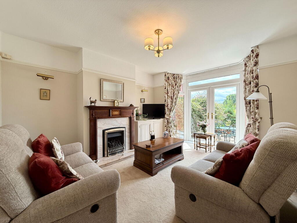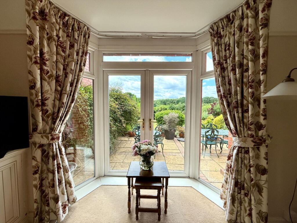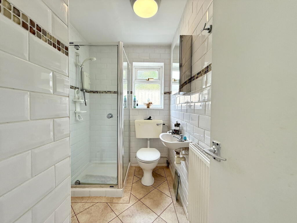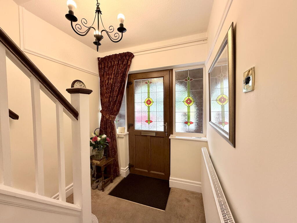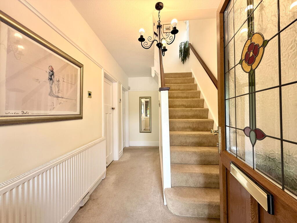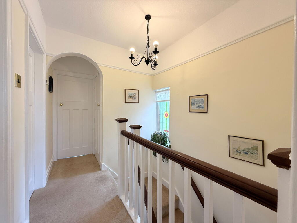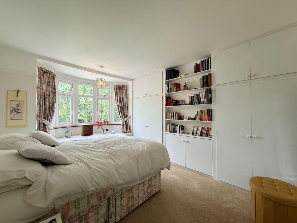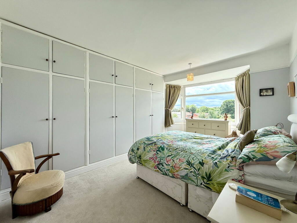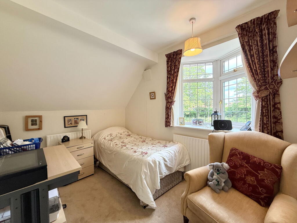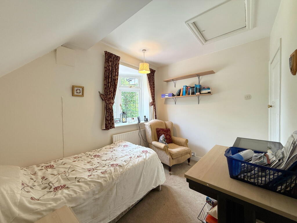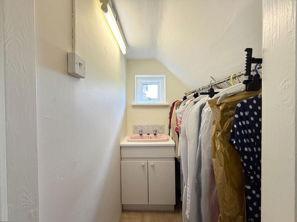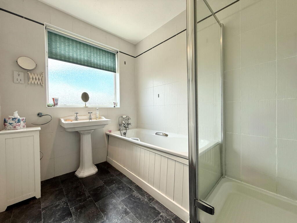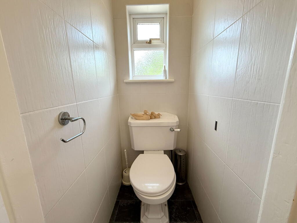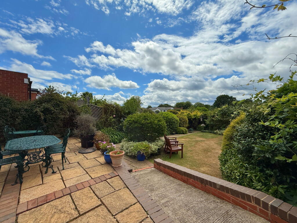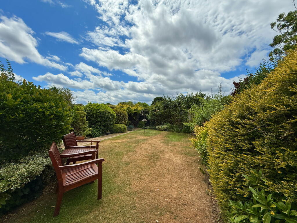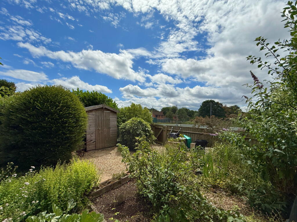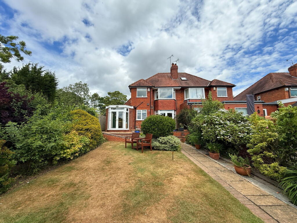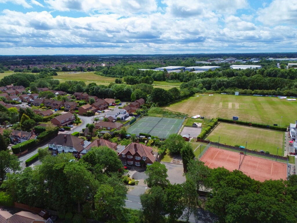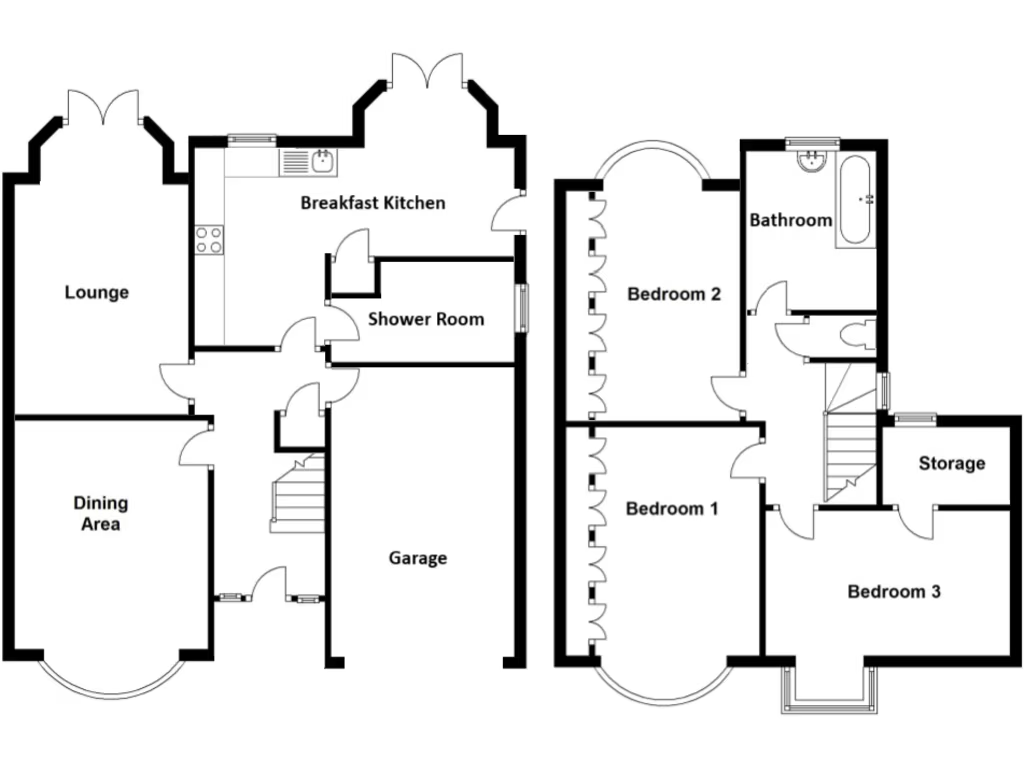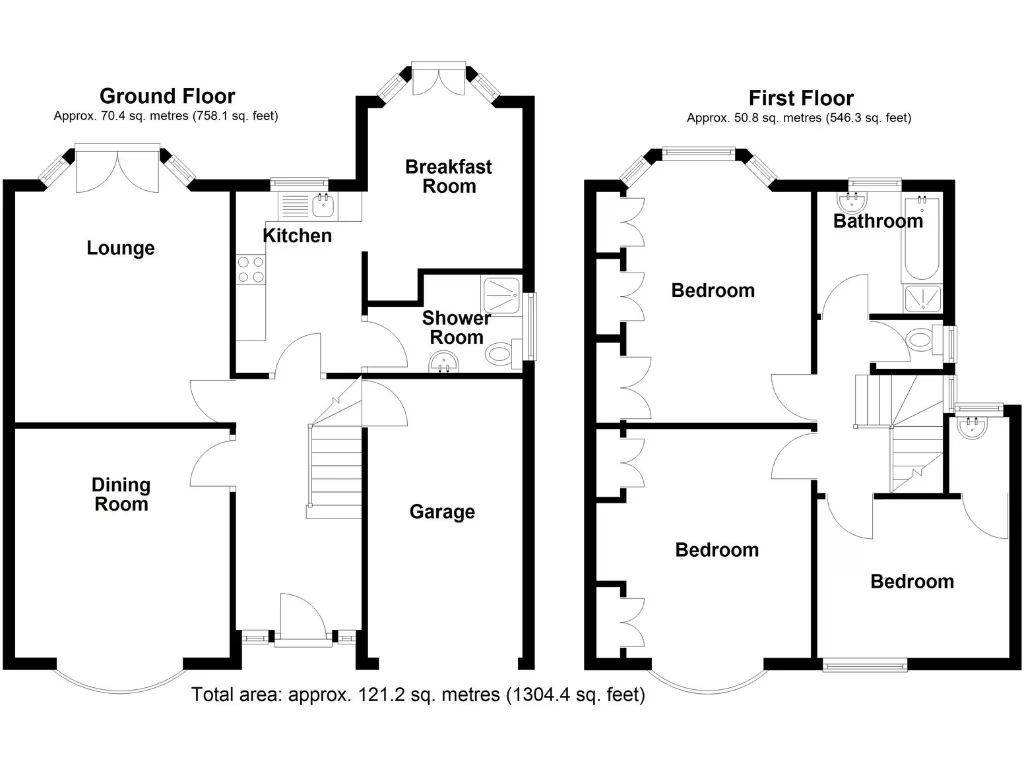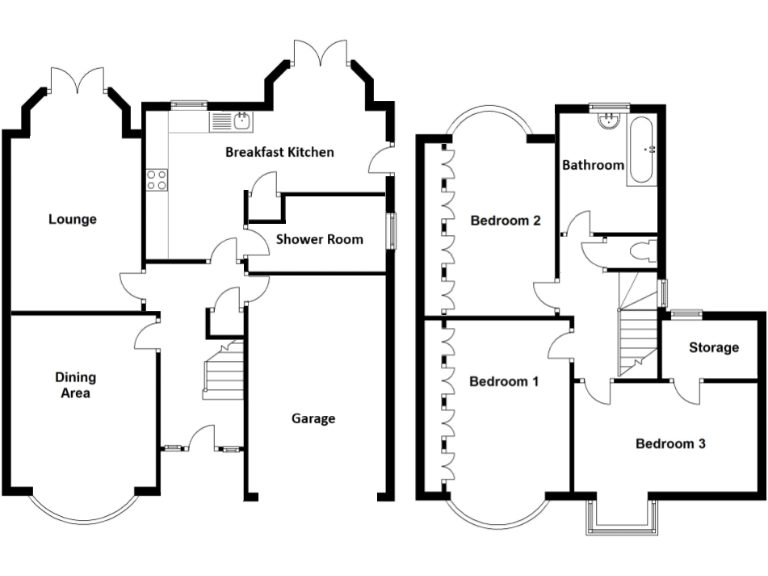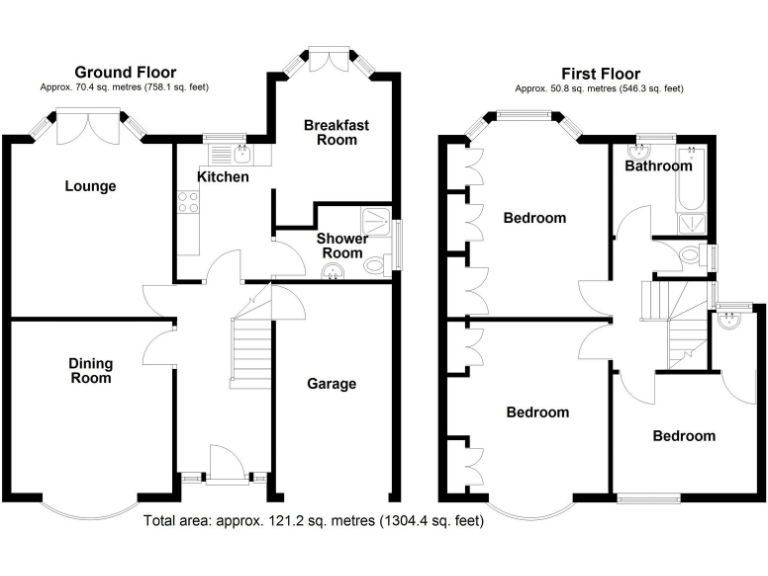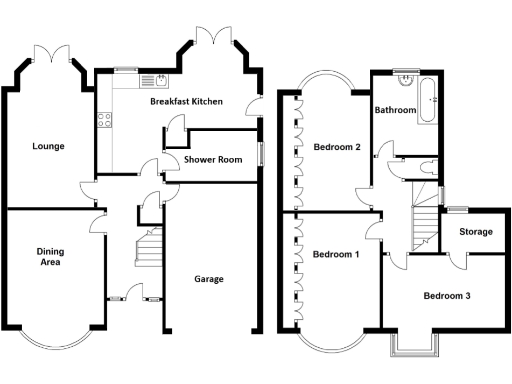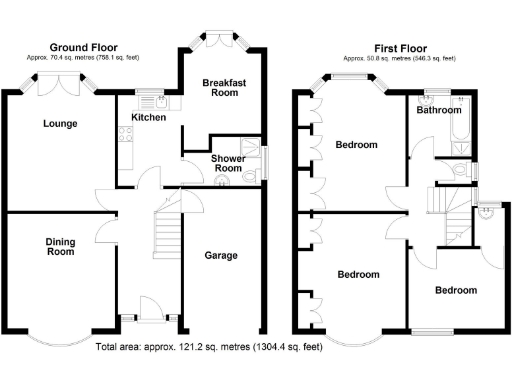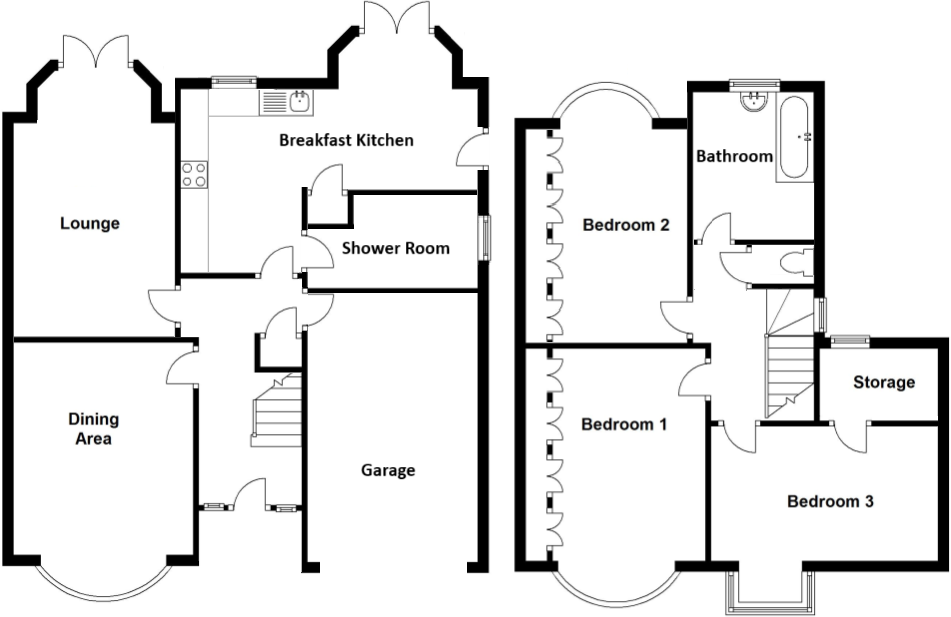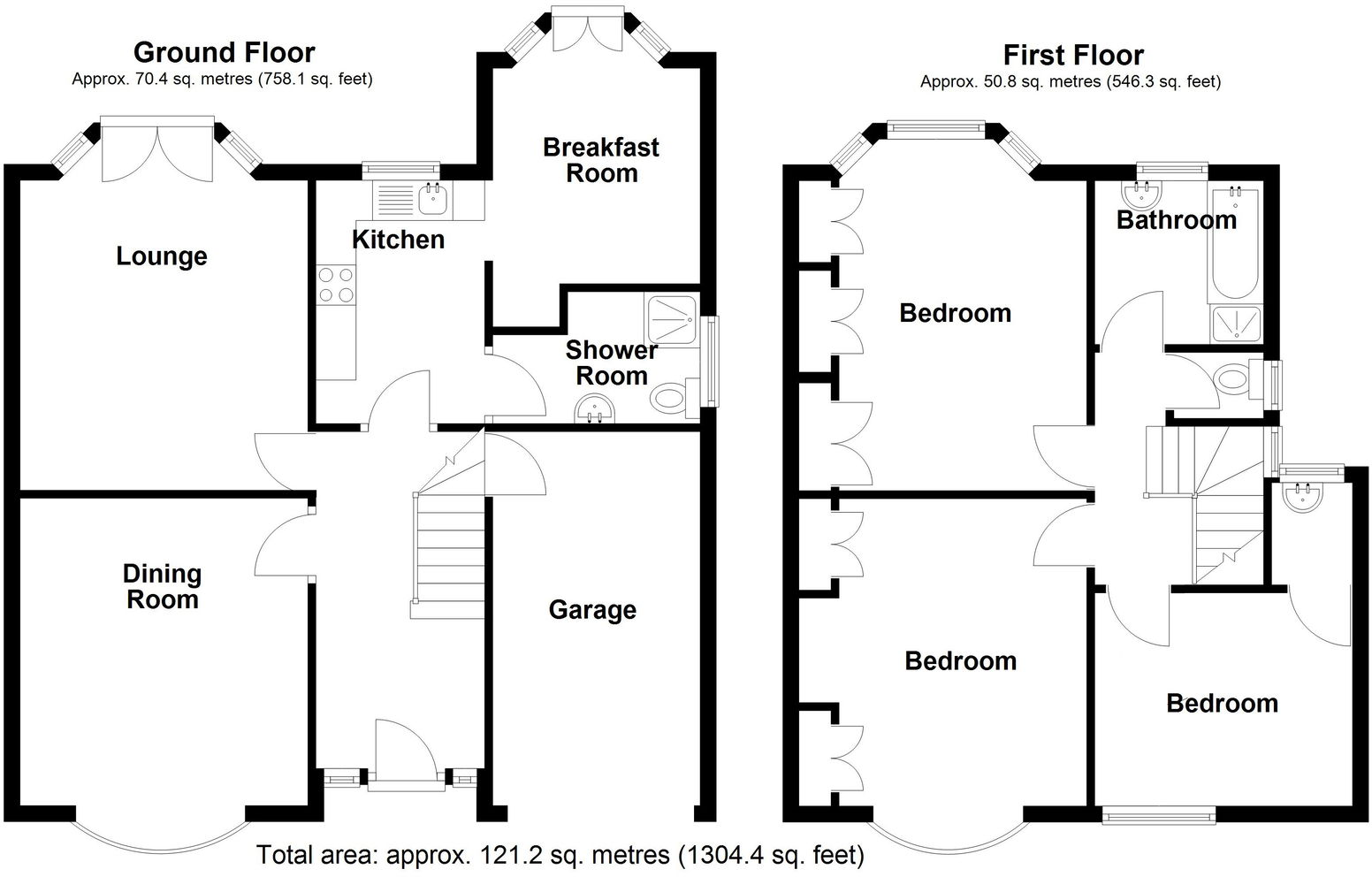Summary - Widney Lane, Solihull B91 3JY
3 bed 2 bath Semi-Detached
Period charm, extended kitchen and sunny garden backing onto park — ideal for families.
South/westerly rear garden with gated access to park and sports club
Extended, refitted breakfast kitchen with integrated Neff appliances
Two reception rooms; strong indoor–outdoor flow via French doors
Driveway parking plus side garage with power and lighting
Three good-size bedrooms and a walk-in wardrobe
Solid 1930s brick walls — assumed no cavity insulation, may need upgrading
Freehold; in Tudor Grange Academy catchment (Outstanding)
Council tax band D; built 1930s so budget for period maintenance
A very well presented three-bedroom semi-detached home set on Widney Lane with an open aspect across Blossomfield Sports & Social Club and Hillfield Park. The house blends period character — bay windows and a traditional layout — with a re-fitted, extended breakfast kitchen and practical living for a growing family. The south/westerly rear garden catches afternoon sun and has gated access onto recreational grounds, ideal for active households.
Internally there are two generous reception rooms, a ground-floor shower room and a separate WC, plus a family bathroom upstairs and a useful walk-in wardrobe off the third bedroom. The kitchen is fitted with quartz worktops and integrated Neff appliances; French doors from the lounge and breakfast area open directly onto the garden, creating easy indoor–outdoor flow.
Outside benefits include driveway parking and a side garage with power and lighting. The property is freehold, in a very affluent area with excellent schools nearby (including Tudor Grange Academy catchment) and quick access to major road links and local amenities.
Practical points to note: the house was built in the 1930s and the external walls are solid brick (assumed no cavity insulation), so further insulation work could be required. Council tax is band D and, as with many period homes, buyers should budget for ongoing maintenance or sympathetic updating where desired.
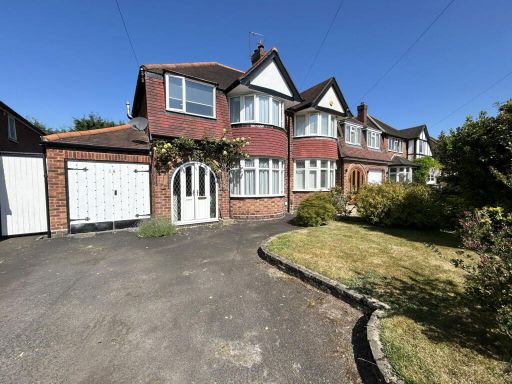 3 bedroom semi-detached house for sale in Greswolde Road, Solihull, B91 — £500,000 • 3 bed • 1 bath • 1483 ft²
3 bedroom semi-detached house for sale in Greswolde Road, Solihull, B91 — £500,000 • 3 bed • 1 bath • 1483 ft²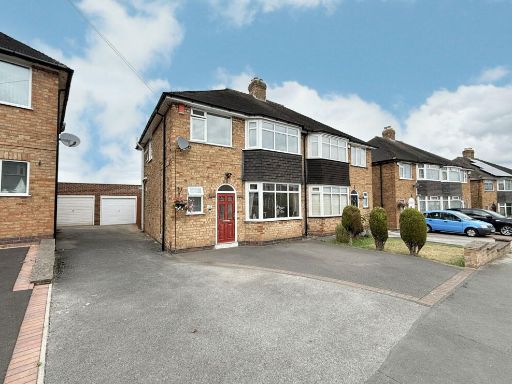 3 bedroom semi-detached house for sale in Chapel Fields Road, Solihull, B92 — £345,000 • 3 bed • 1 bath • 958 ft²
3 bedroom semi-detached house for sale in Chapel Fields Road, Solihull, B92 — £345,000 • 3 bed • 1 bath • 958 ft²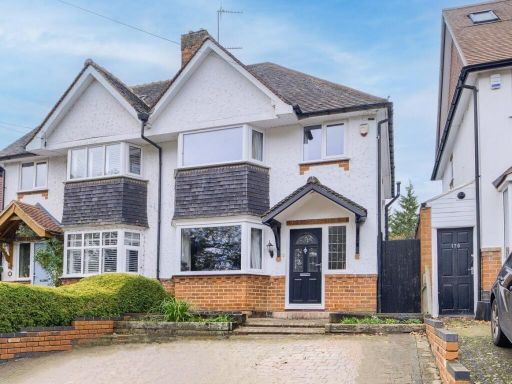 3 bedroom semi-detached house for sale in Widney Manor Road, Solihull, West Midlands, B91 — £475,000 • 3 bed • 1 bath • 1008 ft²
3 bedroom semi-detached house for sale in Widney Manor Road, Solihull, West Midlands, B91 — £475,000 • 3 bed • 1 bath • 1008 ft²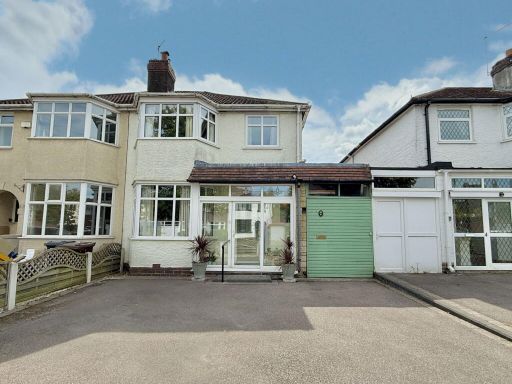 3 bedroom semi-detached house for sale in Barrington Road, Solihull, B92 — £330,000 • 3 bed • 1 bath • 1170 ft²
3 bedroom semi-detached house for sale in Barrington Road, Solihull, B92 — £330,000 • 3 bed • 1 bath • 1170 ft²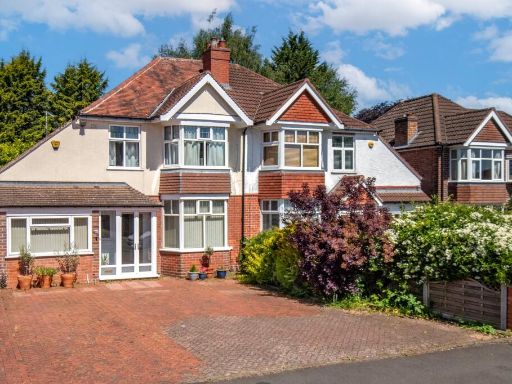 3 bedroom semi-detached house for sale in Westbourne Road, Solihull, West Midlands, B92 — £500,000 • 3 bed • 1 bath • 1229 ft²
3 bedroom semi-detached house for sale in Westbourne Road, Solihull, West Midlands, B92 — £500,000 • 3 bed • 1 bath • 1229 ft²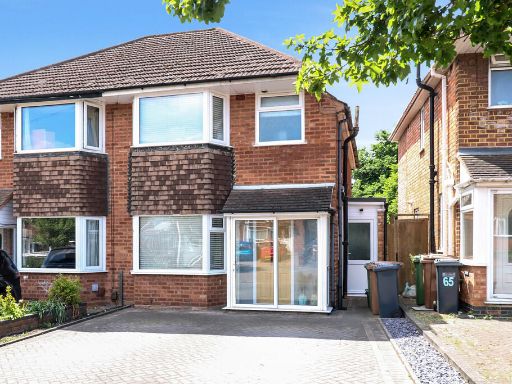 3 bedroom semi-detached house for sale in Wichnor Road, Solihull, B92 — £315,000 • 3 bed • 2 bath • 947 ft²
3 bedroom semi-detached house for sale in Wichnor Road, Solihull, B92 — £315,000 • 3 bed • 2 bath • 947 ft²